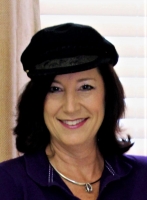
- Jackie Lynn, Broker,GRI,MRP
- Acclivity Now LLC
- Signed, Sealed, Delivered...Let's Connect!
Featured Listing

12976 98th Street
- Home
- Property Search
- Search results
- 1801 Raven Manor Drive, DOVER, FL 33527
Property Photos
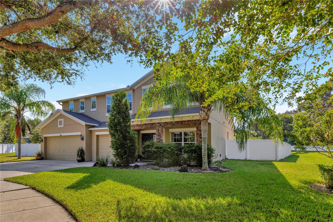

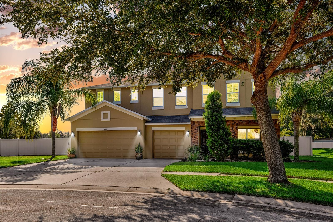

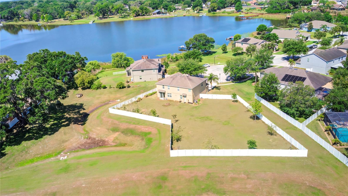
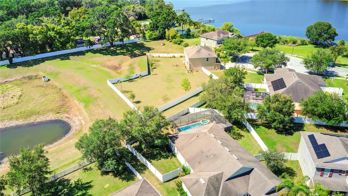

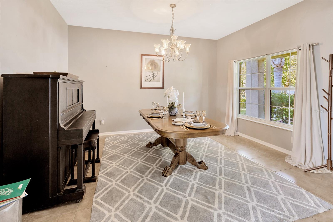
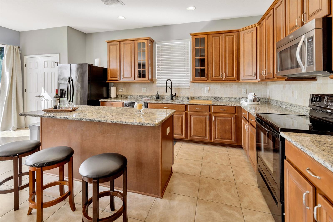
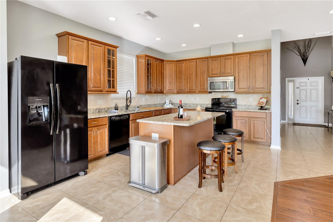
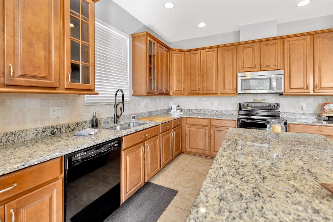
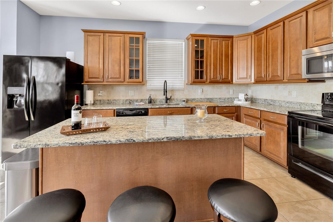
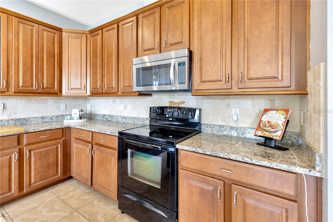
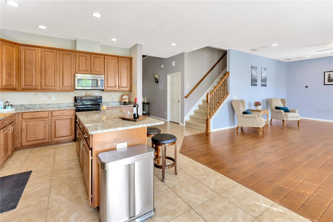




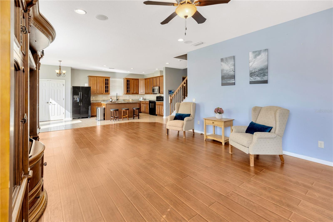
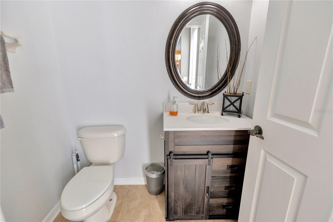
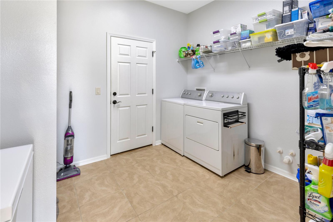
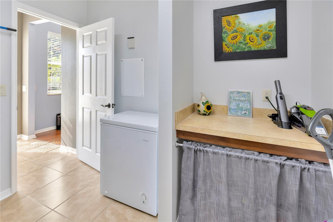


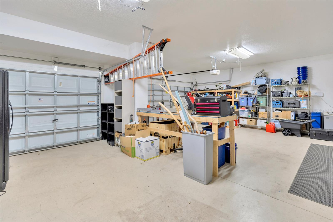
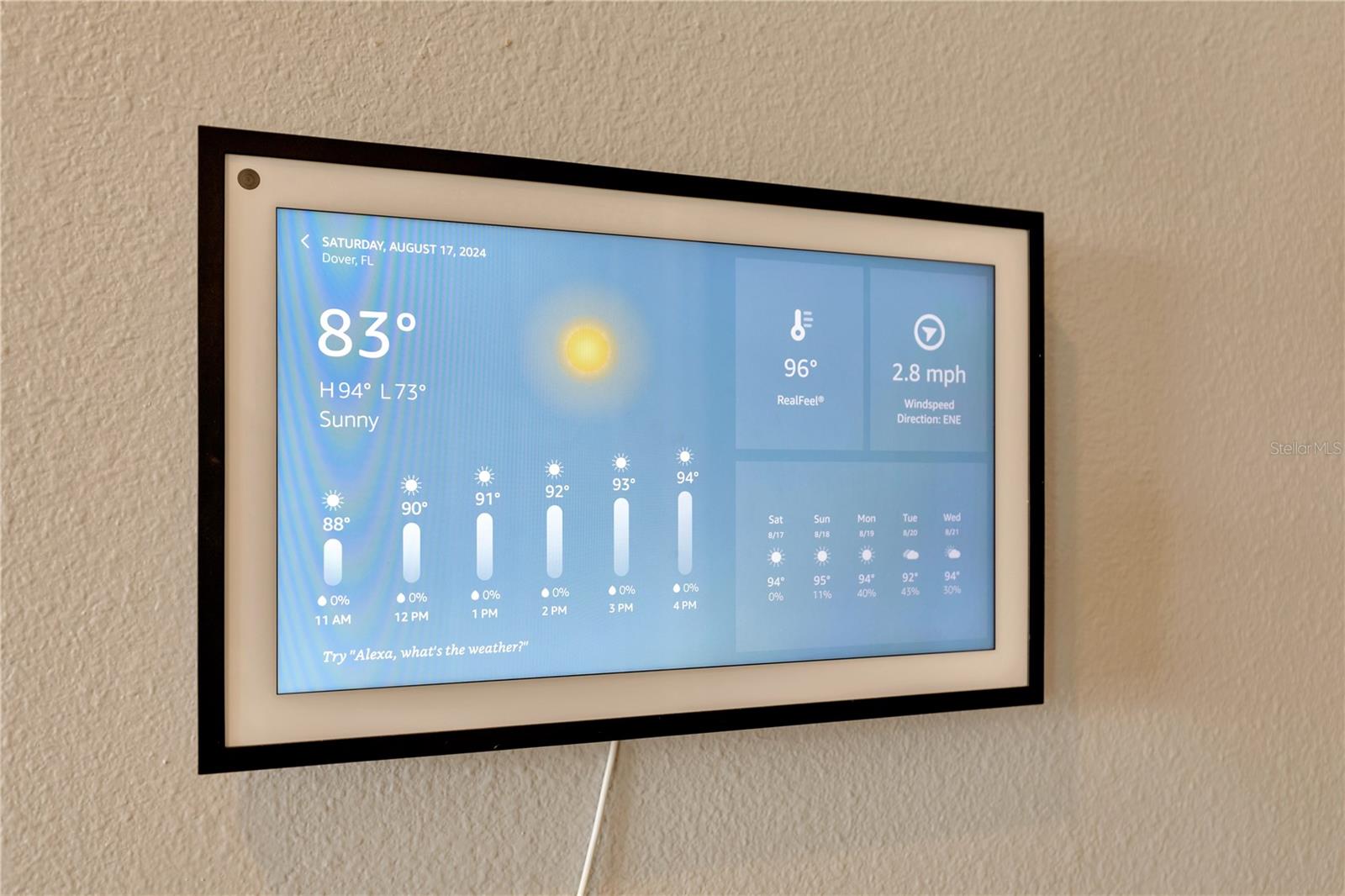
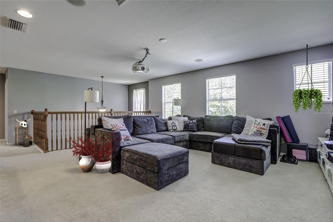



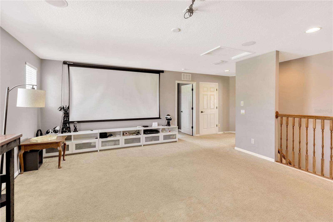
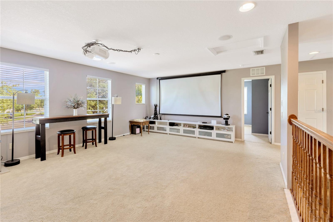
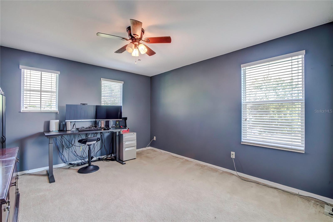
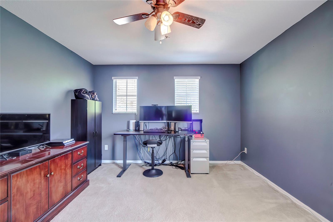
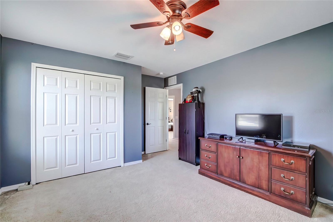

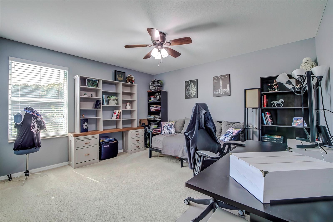
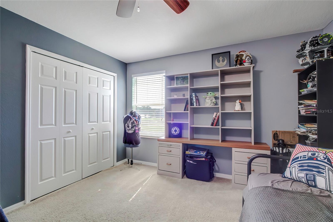
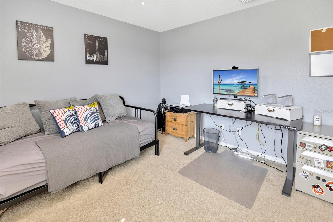
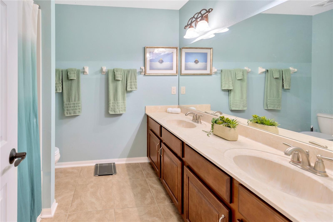
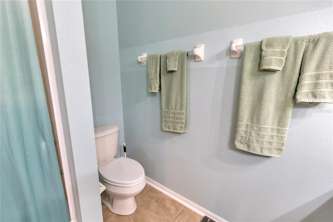

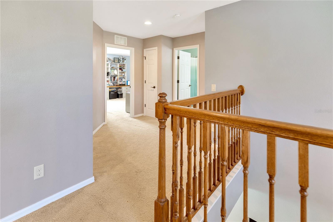
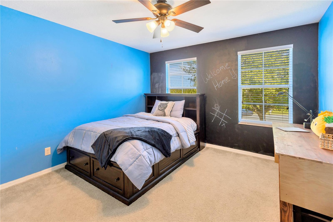


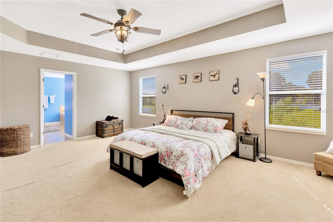
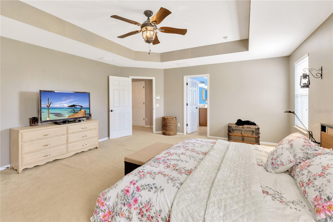
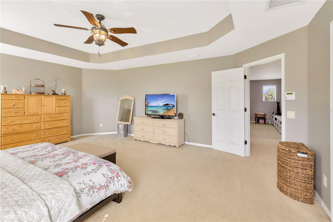

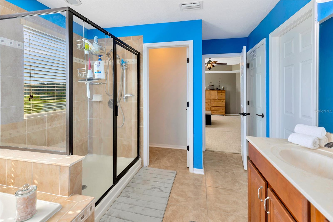


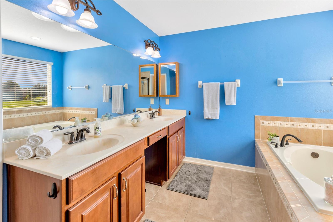
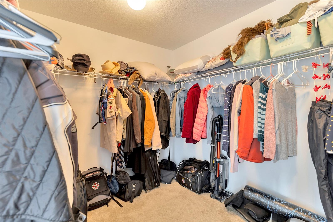
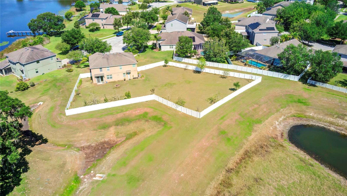
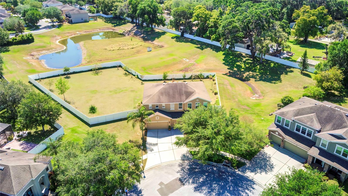

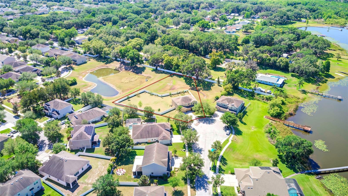
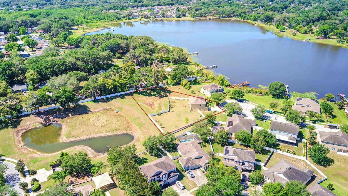

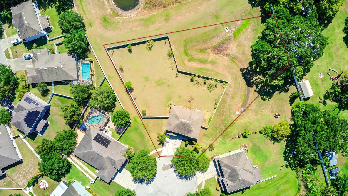
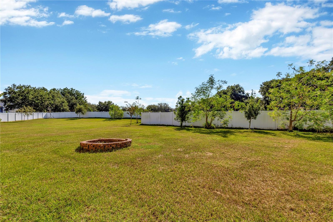

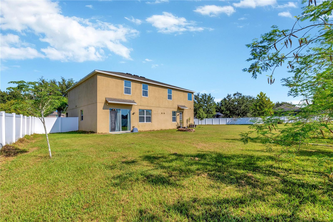
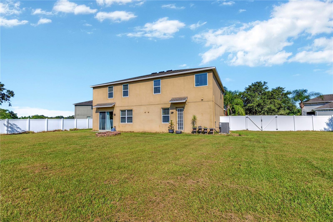

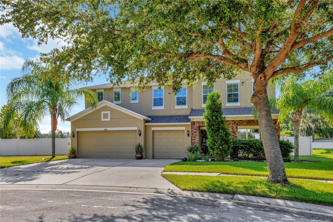
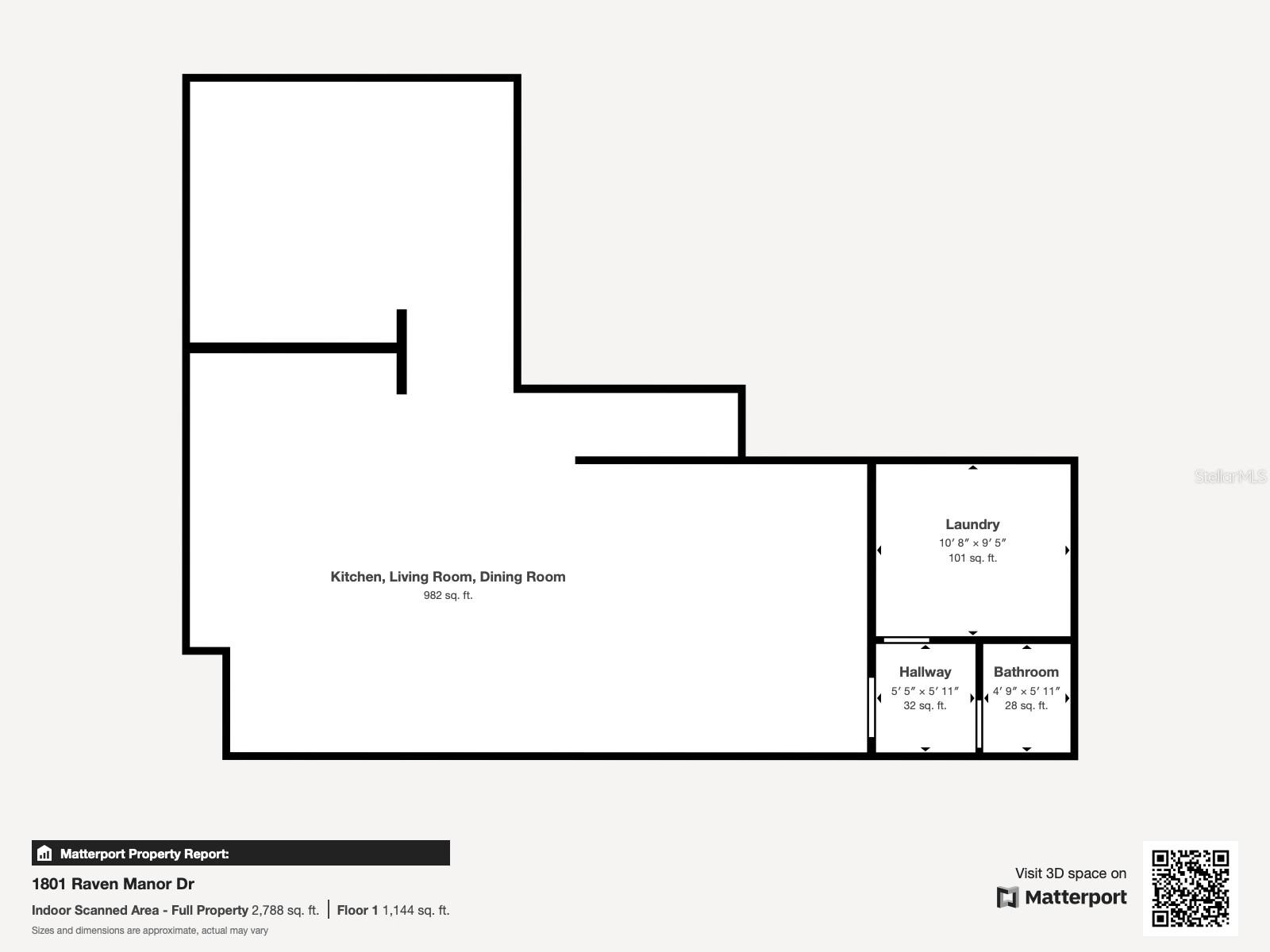
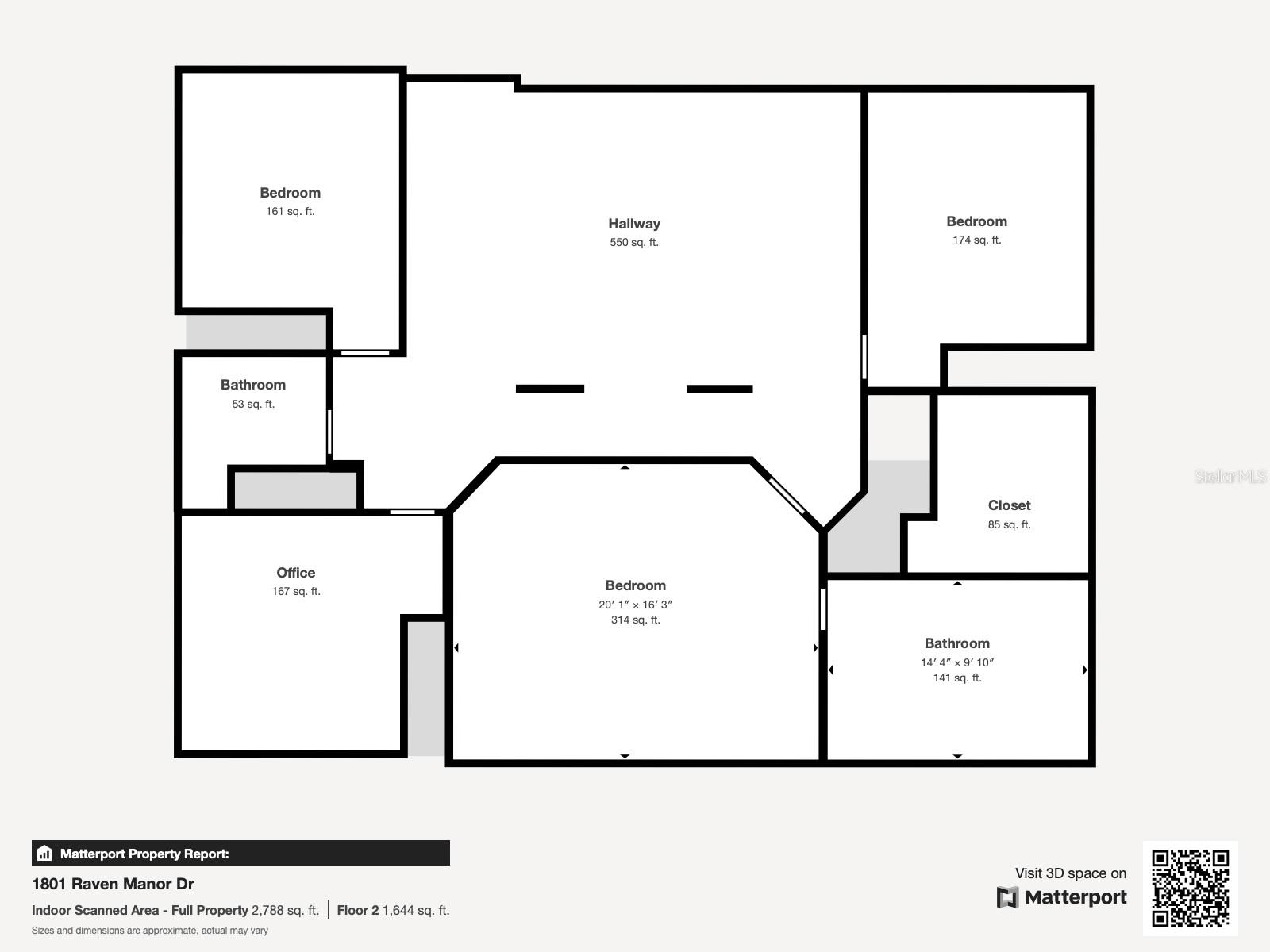
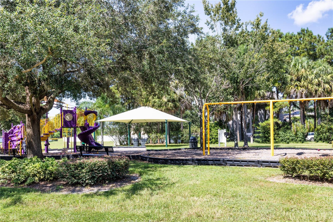
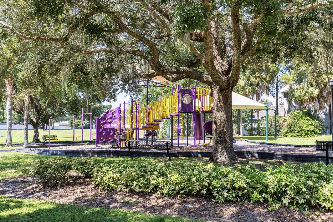
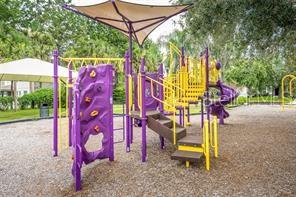
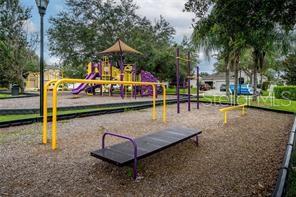



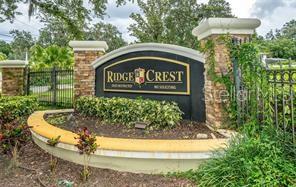
- MLS#: T3521603 ( Residential )
- Street Address: 1801 Raven Manor Drive
- Viewed: 26
- Price: $565,000
- Price sqft: $140
- Waterfront: No
- Year Built: 2010
- Bldg sqft: 4026
- Bedrooms: 4
- Total Baths: 3
- Full Baths: 2
- 1/2 Baths: 1
- Garage / Parking Spaces: 3
- Days On Market: 174
- Additional Information
- Geolocation: 27.9674 / -82.2628
- County: HILLSBOROUGH
- City: DOVER
- Zipcode: 33527
- Subdivision: Ridge Crest Community
- Elementary School: Seffner HB
- Middle School: Mann HB
- High School: Brandon HB
- Provided by: YELLOWFIN REALTY
- Contact: Maggie Dominguez
- 813-229-8862
- DMCA Notice
-
DescriptionThis fabulous home features 4 bedrooms, 2 and a half baths, 3100+ sq ft of living space and almost an acre of land. While this home's address is in Dover FL it is really just north of Valrico FL. An elegant and peaceful retreat, the community of Ridge Crest is a wonderful place in which to live. At only $180.51 for each Square foot it is quite a geat deal. It also has a bonus room. an extra large loft currently used as a home theater. As you walk in, you will notice the tall ceilings, and plenty of windows with the formal dining room to your right. The kitchen has beautiful solid wood cabinets, granite countertops, a large pantry, an island with plenty of sitting space, and a breakfast nook. In addition, there is a great room with an adjacent half bath. The sliding glass door and the door adjacent to the bathroom provide excellent access to the backyard. The spacious laundry room with access to the garage provides an easy conduit for family active living. The home boasts an integrated speaker system. All these features make this home absolutely perfect for entertaining. The master bedroom upstairs is oversized with an attractive coffered ceiling, a huge walk in closet right off the luxury bathroom with garden tub, dual sinks and glass walk in shower. The bedrooms surround the extra large loft, which is currently used as a home theater, a unique setup for the whole family. The second full bathroom features dual sinks and granite countertops. The 3 car garage is extra large with lots of space for storage workshop benches and wooden custom made shelves. This home sits on an irregular sized lot, nearly a third of an acre on a cul de sac. It is fenced with a vinyl fence, with enough room for a football field or an Olympic size pool. The property is lined with beautiful trees, which will bring you a change of color during our Florida winter. If you are looking for a peaceful location, this one's for you. The A/C was replaced in April 2023, and the kitchen refrigerator is also one year old. This is Country living at its finest. Ridge Crest is an established subdivision with beautiful homes, water views, and gorgeous landscaping. The lake, just yards away, provides an excellent backdrop to view the sunset from your front porch. With and incredible low HOA fee. This home is conveniently located close to MacDill Air Force Base, the University of South Florida, Downtown Tampa and Tampa International Airport. NOTE This home has an Assumable mortgage at an interest rate of 5.375
Property Location and Similar Properties
All
Similar
Features
Appliances
- Built-In Oven
- Cooktop
- Dishwasher
- Disposal
- Dryer
- Electric Water Heater
- Ice Maker
- Microwave
- Range
- Refrigerator
- Washer
Association Amenities
- Fence Restrictions
- Park
- Playground
Home Owners Association Fee
- 116.00
Home Owners Association Fee Includes
- Maintenance Structure
Association Name
- Pamella Washburn
Association Phone
- 727-868-8680
Carport Spaces
- 0.00
Close Date
- 0000-00-00
Cooling
- Central Air
Country
- US
Covered Spaces
- 0.00
Exterior Features
- Irrigation System
- Private Mailbox
- Rain Gutters
- Sidewalk
- Sliding Doors
Fencing
- Fenced
- Vinyl
Flooring
- Carpet
- Hardwood
- Tile
Garage Spaces
- 3.00
Heating
- Central
- Electric
High School
- Brandon-HB
Insurance Expense
- 0.00
Interior Features
- Ceiling Fans(s)
- Coffered Ceiling(s)
- Eat-in Kitchen
- High Ceilings
- Kitchen/Family Room Combo
- Open Floorplan
- PrimaryBedroom Upstairs
- Solid Surface Counters
- Solid Wood Cabinets
- Split Bedroom
- Stone Counters
- Thermostat
- Walk-In Closet(s)
- Window Treatments
Legal Description
- RIDGE CREST SUBDIVISION UNIT 3 LOT 13 BLOCK A
Levels
- Two
Living Area
- 3130.00
Lot Features
- Cleared
- Cul-De-Sac
- City Limits
- Irregular Lot
- Landscaped
- Oversized Lot
- Sidewalk
- Street Dead-End
- Paved
Middle School
- Mann-HB
Area Major
- 33527 - Dover
Net Operating Income
- 0.00
Occupant Type
- Owner
Open Parking Spaces
- 0.00
Other Expense
- 0.00
Parcel Number
- U-12-29-20-9B7-A00000-00013.0
Parking Features
- Curb Parking
- Driveway
- Garage Door Opener
- Ground Level
- Off Street
- Oversized
- Workshop in Garage
Pets Allowed
- Yes
Property Condition
- Completed
Property Type
- Residential
Roof
- Shingle
School Elementary
- Seffner-HB
Sewer
- Public Sewer
Style
- Traditional
Tax Year
- 2023
Township
- 29
Utilities
- Cable Available
- Cable Connected
- Electricity Available
- Electricity Connected
- Fiber Optics
- Phone Available
- Public
- Sewer Available
- Sewer Connected
- Street Lights
- Underground Utilities
- Water Available
- Water Connected
View
- City
Views
- 26
Virtual Tour Url
- https://www.propertypanorama.com/instaview/stellar/T3521603
Water Source
- Public
Year Built
- 2010
Zoning Code
- PD
Listing Data ©2024 Pinellas/Central Pasco REALTOR® Organization
The information provided by this website is for the personal, non-commercial use of consumers and may not be used for any purpose other than to identify prospective properties consumers may be interested in purchasing.Display of MLS data is usually deemed reliable but is NOT guaranteed accurate.
Datafeed Last updated on October 16, 2024 @ 12:00 am
©2006-2024 brokerIDXsites.com - https://brokerIDXsites.com
Sign Up Now for Free!X
Call Direct: Brokerage Office: Mobile: 727.710.4938
Registration Benefits:
- New Listings & Price Reduction Updates sent directly to your email
- Create Your Own Property Search saved for your return visit.
- "Like" Listings and Create a Favorites List
* NOTICE: By creating your free profile, you authorize us to send you periodic emails about new listings that match your saved searches and related real estate information.If you provide your telephone number, you are giving us permission to call you in response to this request, even if this phone number is in the State and/or National Do Not Call Registry.
Already have an account? Login to your account.

