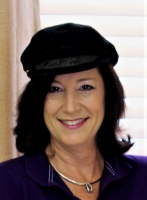
- Jackie Lynn, Broker,GRI,MRP
- Acclivity Now LLC
- Signed, Sealed, Delivered...Let's Connect!
Featured Listing

12976 98th Street
- Home
- Property Search
- Search results
- 17835 Althea Blue Place, LUTZ, FL 33558
Property Photos
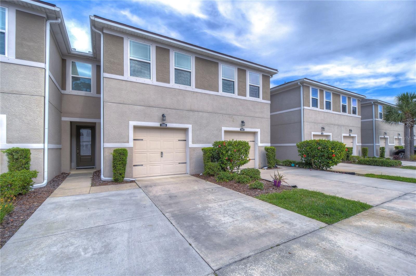

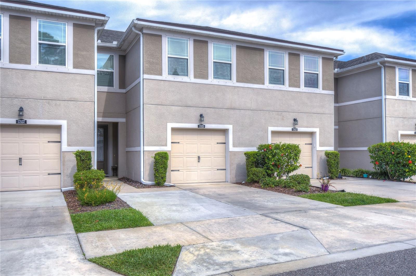
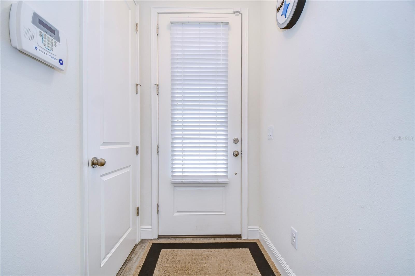
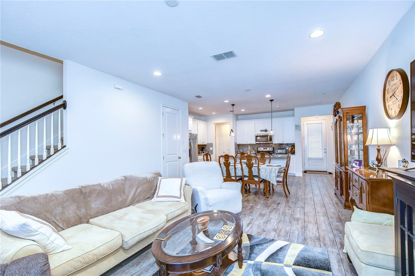
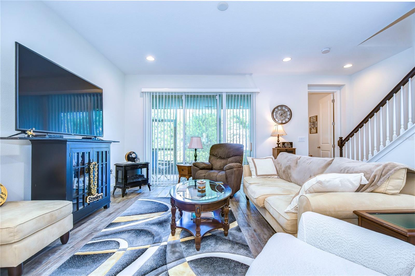
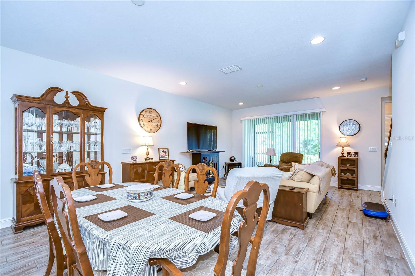
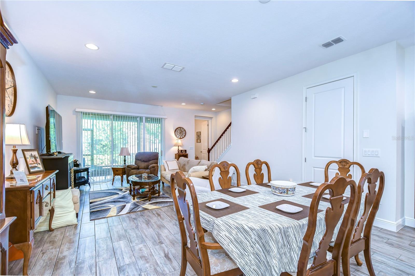
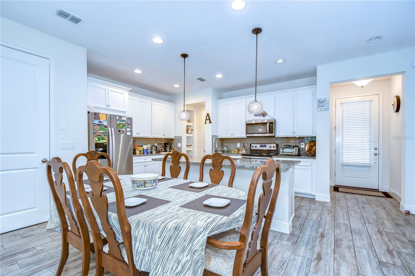
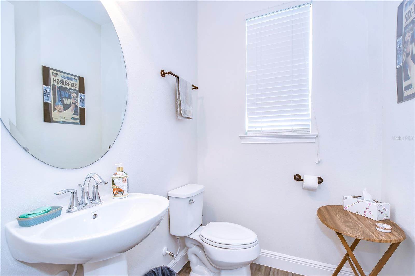
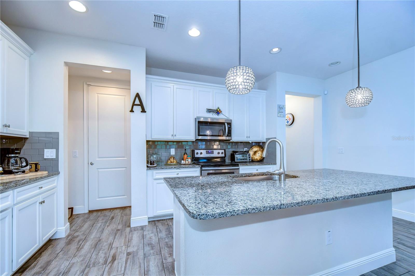
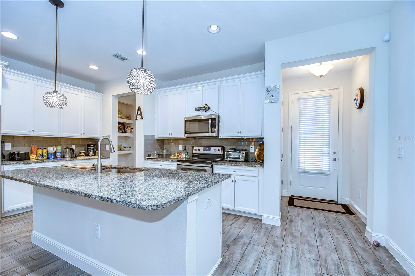
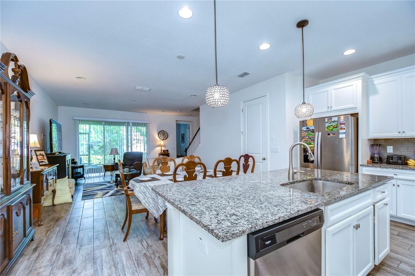
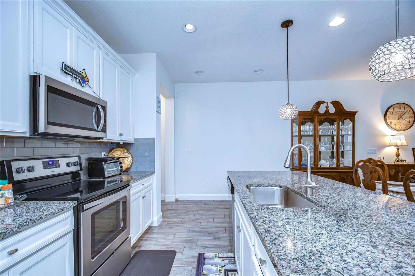
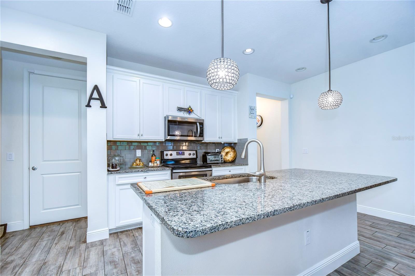
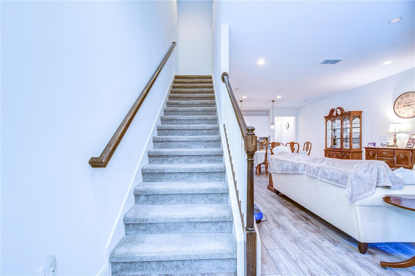
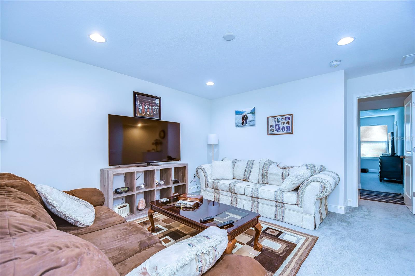
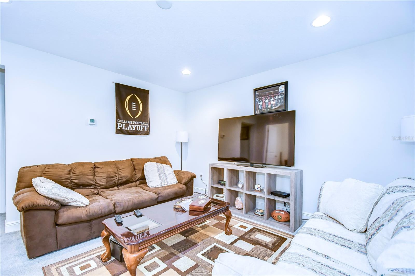
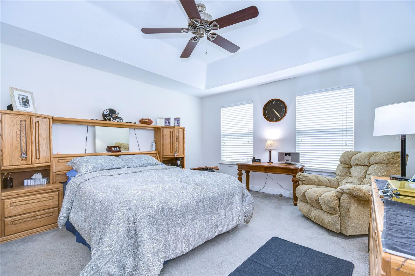
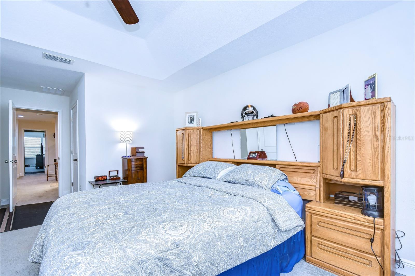
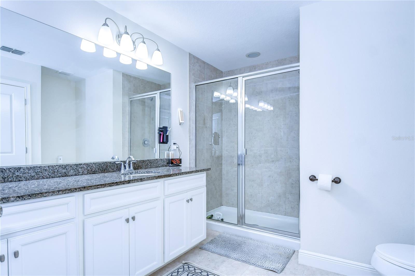
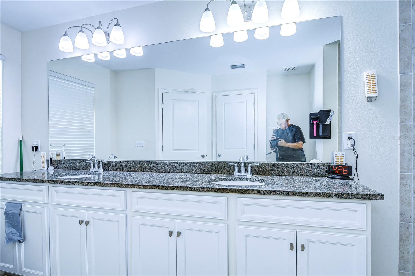
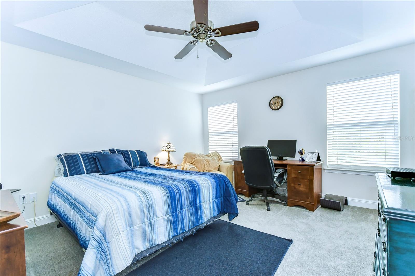
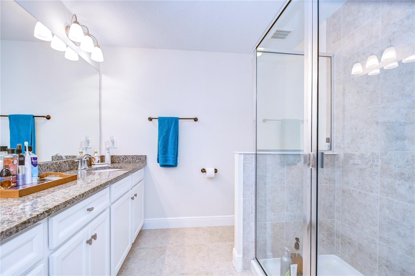
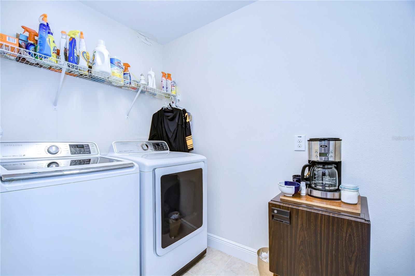
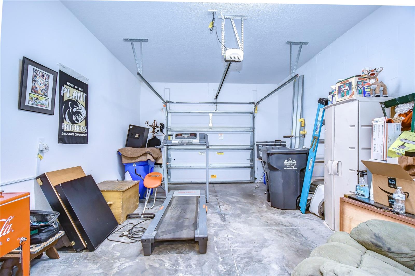
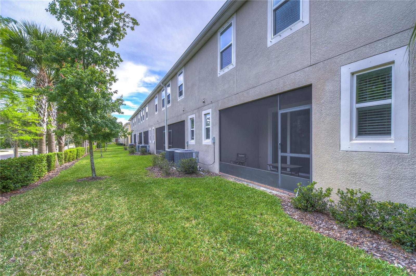
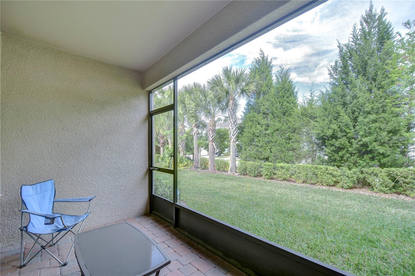
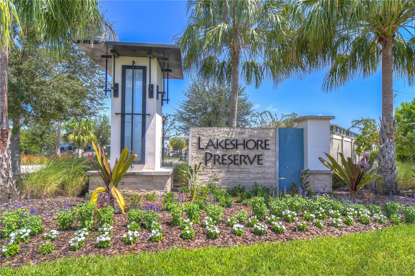
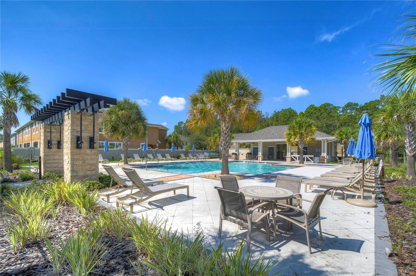
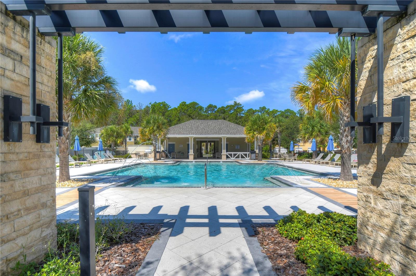
- MLS#: T3521484 ( Residential )
- Street Address: 17835 Althea Blue Place
- Viewed: 8
- Price: $365,000
- Price sqft: $153
- Waterfront: No
- Year Built: 2018
- Bldg sqft: 2388
- Bedrooms: 2
- Total Baths: 3
- Full Baths: 2
- 1/2 Baths: 1
- Garage / Parking Spaces: 1
- Days On Market: 173
- Additional Information
- Geolocation: 28.1294 / -82.5324
- County: HILLSBOROUGH
- City: LUTZ
- Zipcode: 33558
- Subdivision: Lakeshore Preserve
- Elementary School: Schwarzkopf HB
- Middle School: Martinez HB
- High School: Steinbrenner High School
- Provided by: MIHARA & ASSOCIATES INC.
- Contact: Raymond Mihara
- 813-960-2300
- DMCA Notice
-
DescriptionWelcome to the gorgeous gated community of Lakeshore Preserve, located within Hillsborough Countys premier school district! Crafted by Mattamy Homes in 2018 this townhome boasts a splendid open floor plan designed for modern living. With 2 bedrooms, 2.5 baths, a single car garage, and a versatile bonus/loft area, this home boasts 1,961 htd. sq. ft. and offers the perfect combination of style and comfort. On the first floor, upgraded luxury wood tile floors pave the way through a welcoming foyer, dining room, great room, a convenient half bath, and gourmet kitchen. Adorned with 42 snowy white cabinets topped with crown molding, granite counters accented by a striking backsplash, stainless appliances, and a counter bar island with seating, the kitchen is a culinary enthusiasts dream. Through sliding glass doors lies a private screened patio seamlessly blending indoor and outdoor living. Beyond, a lush grassy backyard offers serene conservation views. Ascend the carpeted staircase to a bonus/loft room ideal for entertainment or relaxation. The primary bedroom features a tray ceiling, a walk in closet, and an ensuite bath with a double vanity, a single undermount sink, granite counters, and a tiled shower. NO CDD! LOW HOA dues cover water, sewer, and trash services. Enjoy resort style amenities including a clubhouse, sparkling pool, cabana, and BBQ/grilling area. Lakeshore Preserve provides easy access to major thoroughfares such as the Suncoast/Veteran Expressways, Van Dyke Rd, N Dale Mabry Hwy, as well as proximity to St. Josephs Hospital North, acclaimed restaurants, shopping destinations, golf courses, and within a 20 minute drive to Tampa International Airport. Discover a low maintenance lifestyle at Lakeshore Preserve. Schedule your appointment today!
Property Location and Similar Properties
All
Similar
Features
Appliances
- Dishwasher
- Microwave
- Range
- Refrigerator
Home Owners Association Fee
- 340.00
Home Owners Association Fee Includes
- Pool
- Escrow Reserves Fund
- Maintenance Structure
- Maintenance Grounds
- Sewer
- Trash
- Water
Association Name
- Leland Management Company - Angela
Association Phone
- 727-498-1451
Carport Spaces
- 0.00
Close Date
- 0000-00-00
Cooling
- Central Air
Country
- US
Covered Spaces
- 0.00
Exterior Features
- Lighting
- Rain Gutters
- Sidewalk
Flooring
- Carpet
- Luxury Vinyl
Garage Spaces
- 1.00
Heating
- Central
High School
- Steinbrenner High School
Insurance Expense
- 0.00
Interior Features
- Ceiling Fans(s)
- Open Floorplan
- PrimaryBedroom Upstairs
- Tray Ceiling(s)
- Walk-In Closet(s)
Legal Description
- LAKESHORE PRESERVE LOT 95
Levels
- Two
Living Area
- 1961.00
Middle School
- Martinez-HB
Area Major
- 33558 - Lutz
Net Operating Income
- 0.00
Occupant Type
- Owner
Open Parking Spaces
- 0.00
Other Expense
- 0.00
Parcel Number
- U-17-27-18-A7N-000000-00095.0
Pets Allowed
- Yes
Property Type
- Residential
Roof
- Shingle
School Elementary
- Schwarzkopf-HB
Sewer
- Public Sewer
Tax Year
- 2023
Township
- 27
Utilities
- Cable Available
- Electricity Connected
- Public
Water Source
- Public
Year Built
- 2018
Zoning Code
- RMC-9
Listing Data ©2024 Pinellas/Central Pasco REALTOR® Organization
The information provided by this website is for the personal, non-commercial use of consumers and may not be used for any purpose other than to identify prospective properties consumers may be interested in purchasing.Display of MLS data is usually deemed reliable but is NOT guaranteed accurate.
Datafeed Last updated on October 16, 2024 @ 12:00 am
©2006-2024 brokerIDXsites.com - https://brokerIDXsites.com
Sign Up Now for Free!X
Call Direct: Brokerage Office: Mobile: 727.710.4938
Registration Benefits:
- New Listings & Price Reduction Updates sent directly to your email
- Create Your Own Property Search saved for your return visit.
- "Like" Listings and Create a Favorites List
* NOTICE: By creating your free profile, you authorize us to send you periodic emails about new listings that match your saved searches and related real estate information.If you provide your telephone number, you are giving us permission to call you in response to this request, even if this phone number is in the State and/or National Do Not Call Registry.
Already have an account? Login to your account.

