
- Jackie Lynn, Broker,GRI,MRP
- Acclivity Now LLC
- Signed, Sealed, Delivered...Let's Connect!
Featured Listing

12976 98th Street
- Home
- Property Search
- Search results
- 4818 Penny Royal Lane, DOVER, FL 33527
Property Photos
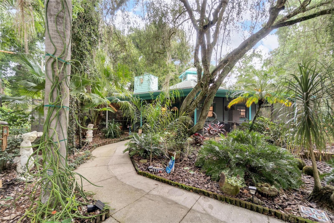

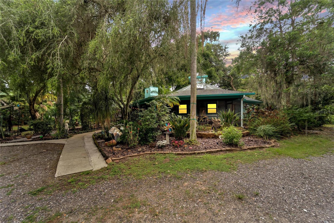
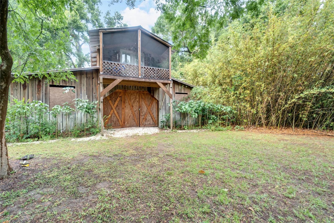
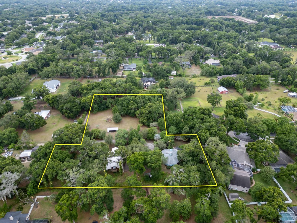
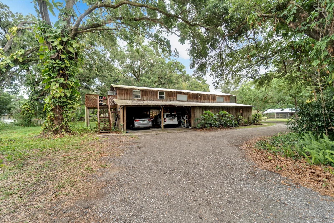
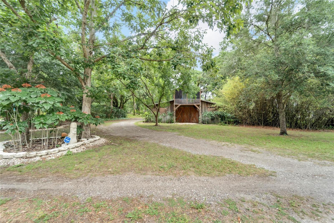
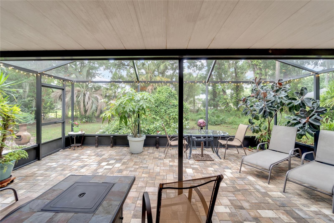
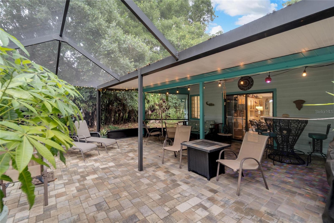
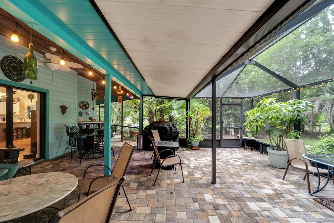
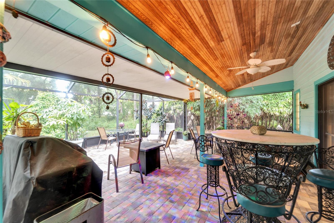
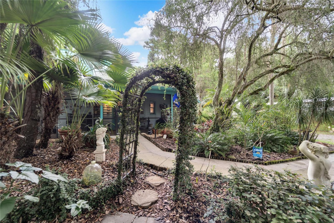
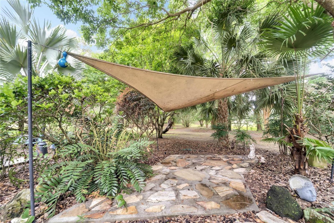
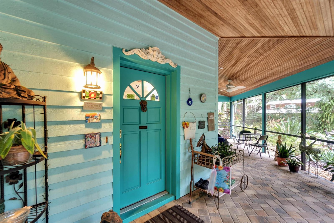
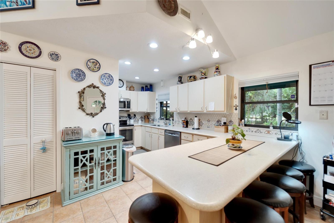
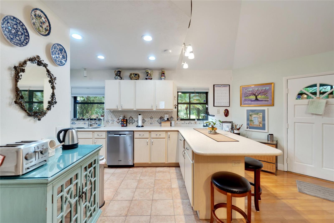
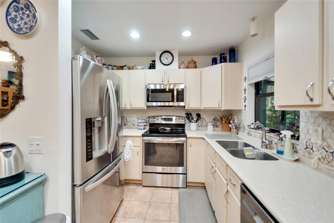
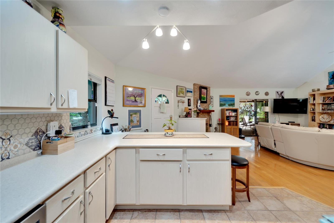
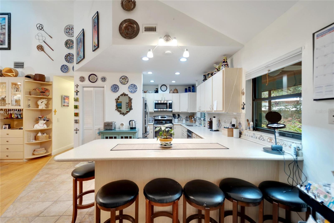
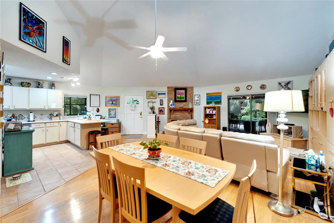
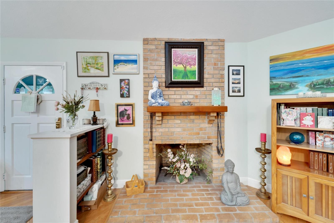
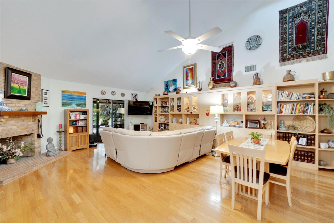
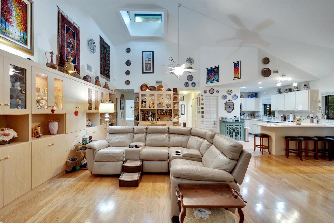
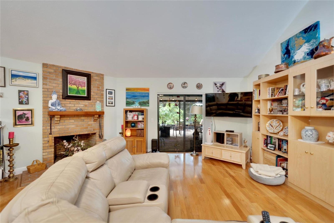
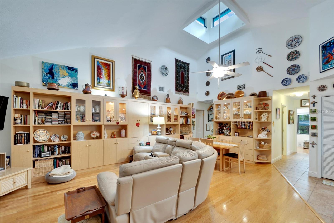
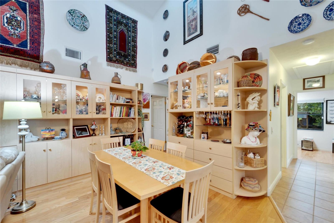
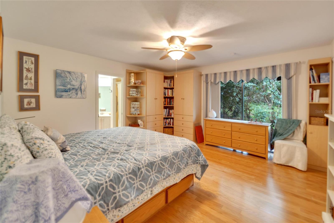
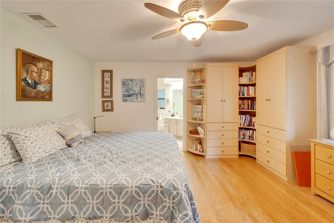
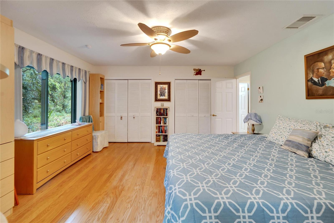
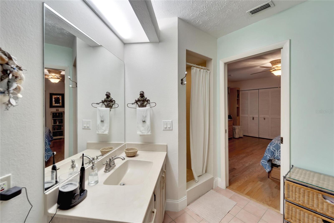
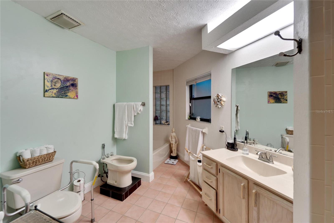
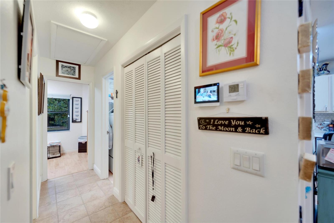
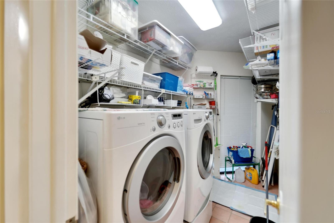
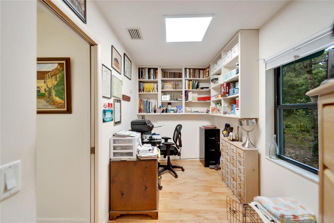
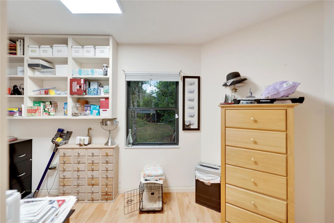
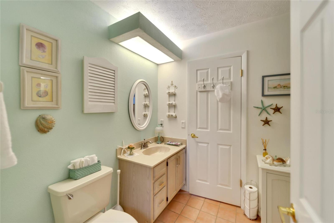
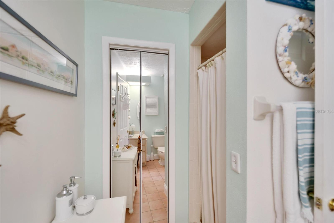
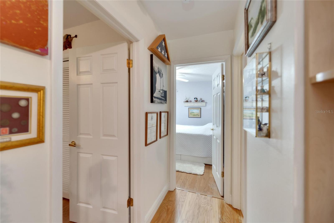
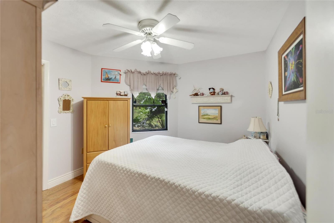
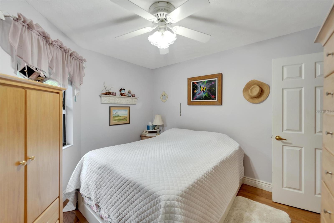
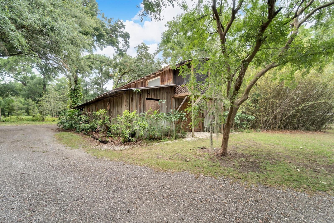
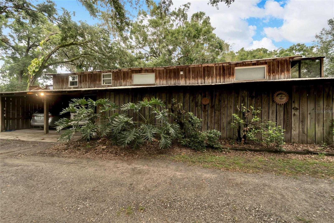
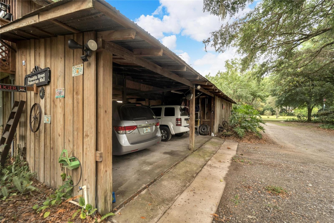
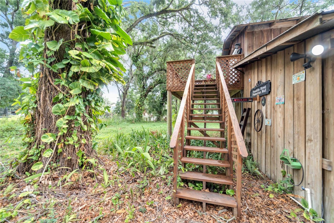
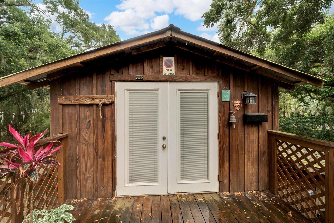
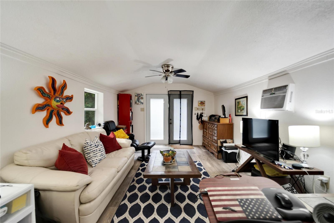
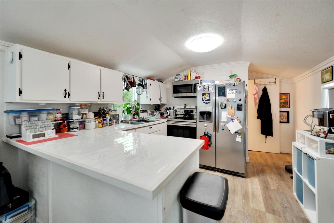
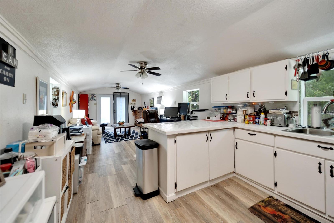
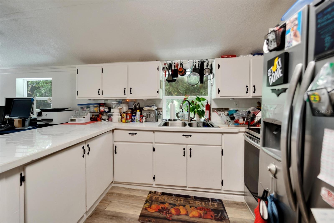
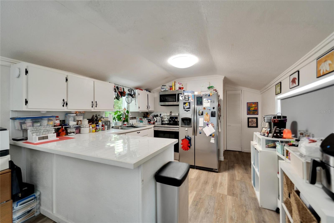
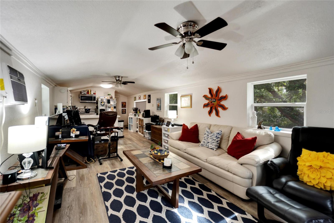
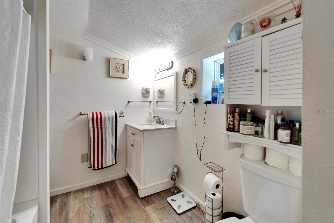
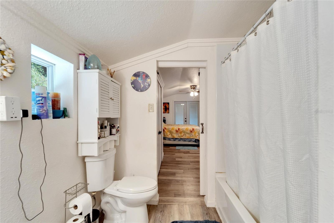
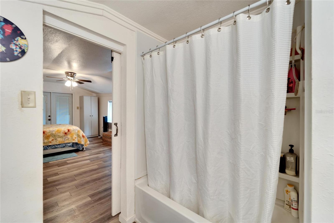
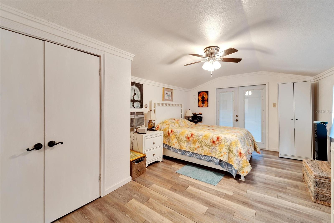
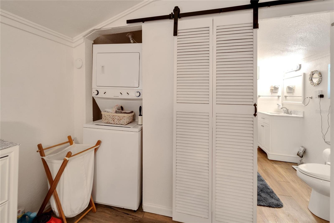
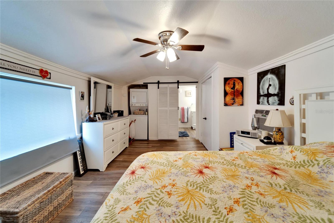
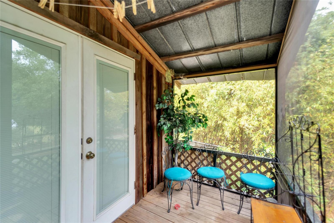
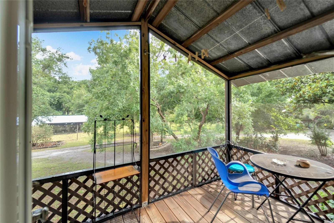
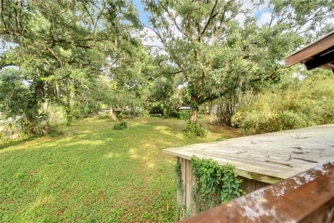
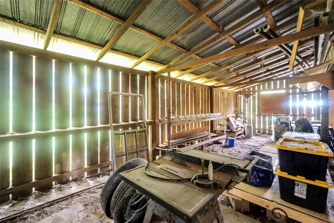
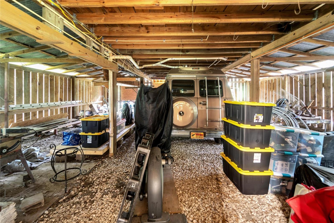
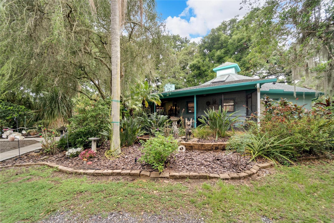
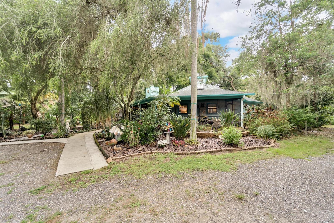
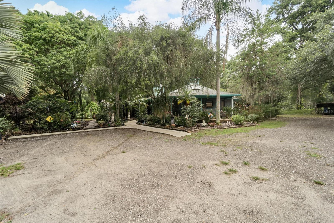
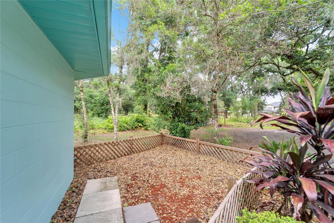
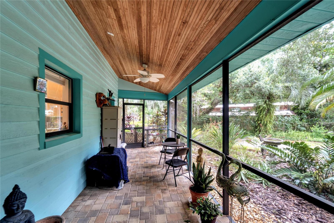
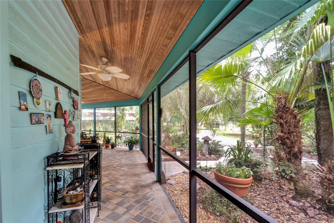
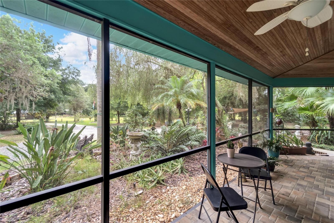
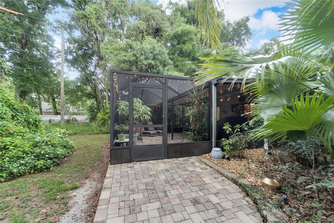
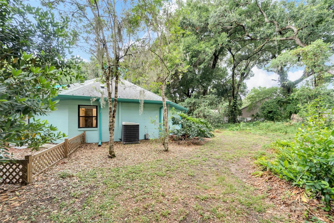
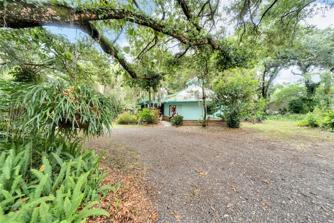
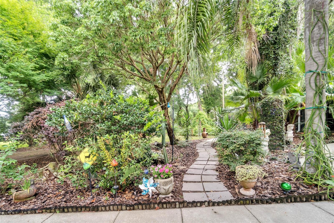
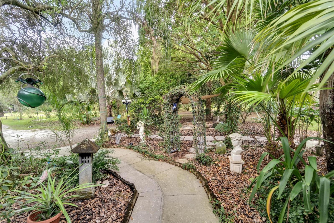
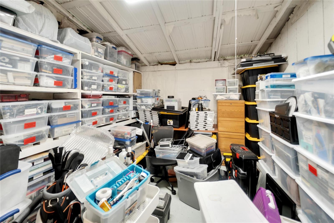
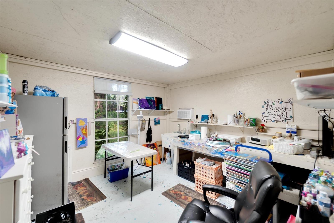
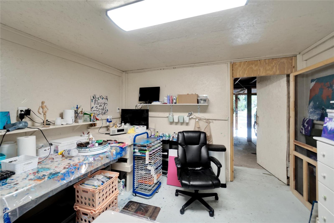
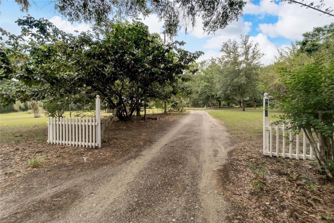
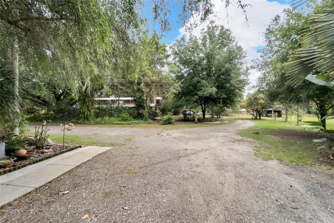
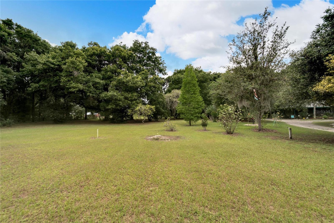
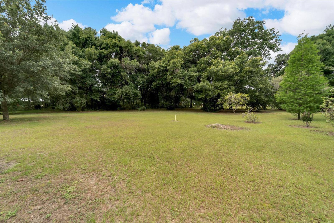
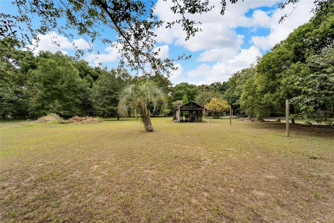
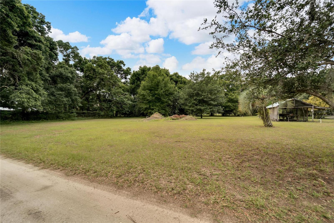
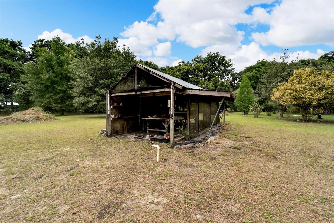
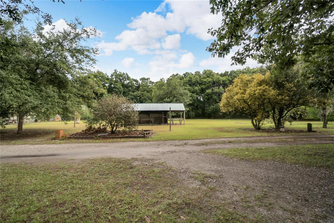
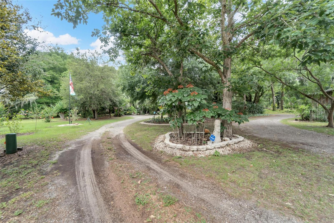
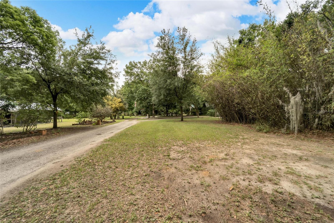
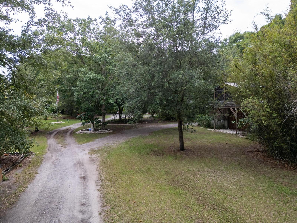
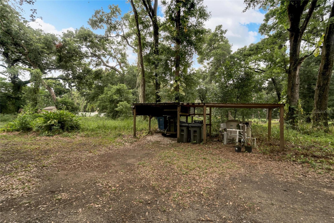
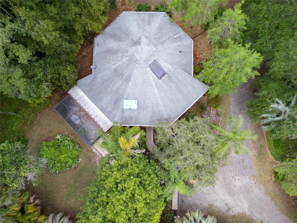
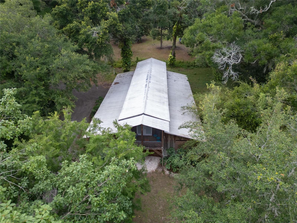
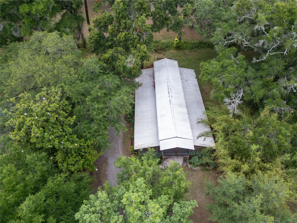
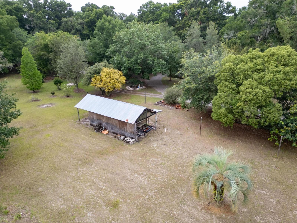
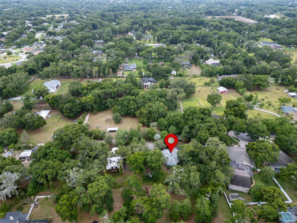
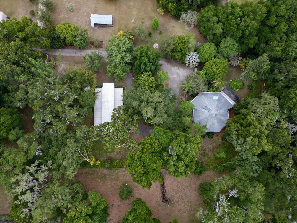
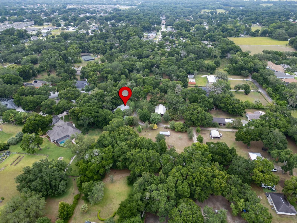
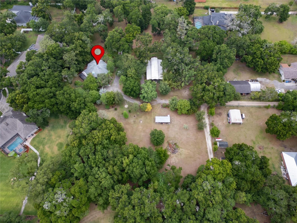
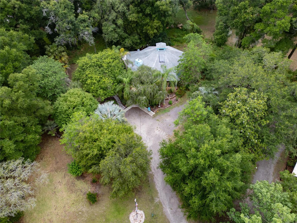
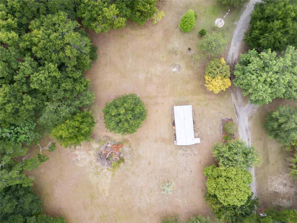
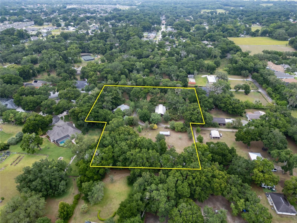
- MLS#: T3520878 ( Residential )
- Street Address: 4818 Penny Royal Lane
- Viewed: 10
- Price: $670,000
- Price sqft: $278
- Waterfront: No
- Year Built: 1990
- Bldg sqft: 2411
- Bedrooms: 3
- Total Baths: 2
- Full Baths: 2
- Garage / Parking Spaces: 2
- Days On Market: 152
- Acreage: 2.80 acres
- Additional Information
- Geolocation: 27.9024 / -82.2171
- County: HILLSBOROUGH
- City: DOVER
- Zipcode: 33527
- Subdivision: Unplatted
- Elementary School: Nelson HB
- Middle School: Mulrennan HB
- High School: Durant HB
- Provided by: MARZUCCO REAL ESTATE
- Contact: Danielle Jones
- 239-234-5134
- DMCA Notice
-
DescriptionSimple Living at its Finest in this Custom Built Octagon Home on 2.80 acre estate in Dover, perfect for those seeking both acreage and a barn. This custom/unique 3 bedroom, 2 bathroom home boasts a beautifully designed interior with a stunning skylight, sleek Corian countertops, and a serene 36 x 36 patio featuring custom pavers. The property includes an impressive barn, configurable with up to six stalls, ideal for horse enthusiasts. Above the barn, discover a renovated 1 Bedroom Apartment equipped with a Full Kitchen and Full Bathroom and a Large Living Room with Washer/Dryer, offering potential as a mother in law suite or an Airbnb rental. Below the Apartment, you'll find a spacious art studio and workshop/storage area. Gardeners will delight in the open shed/potting station that can be filled with lawn equipment or exotic plants, and the property is adorned with three types of bamboo, various oak trees, and convenient water access throughout to make it convenient for adding Horses or animals. Two carport areas provide ample parking and storage options. This property also features state of the art amenities for practicality and safety. The Hot water Heater is Solar Powered making the home more efficient. The seamless gutters and leaf trap ensure efficient water drainage and maintenance, keeping the property pristine year round. Moreover, the windows are equipped with shatterproof glass film, offering added security and protection against the elements while maintaining stunning views of the surrounding landscape. With zoning for horses and ample space for outdoor activities, this property promises a tranquil, creative lifestyle. Don't miss your chance to own this exceptional estate tailored for those who appreciate both nature and equestrian pursuits! Roof 2018! This property is tucked away and serene and is located in the heart of the Bloomingdale/Valrico/Dover area. Come and see this beautiful home today.
Property Location and Similar Properties
All
Similar
Features
Appliances
- Dishwasher
- Disposal
- Dryer
- Microwave
- Range
- Refrigerator
- Solar Hot Water
- Washer
- Water Softener
Home Owners Association Fee
- 0.00
Carport Spaces
- 2.00
Close Date
- 0000-00-00
Cooling
- Central Air
- Wall/Window Unit(s)
Country
- US
Covered Spaces
- 0.00
Exterior Features
- Irrigation System
- Lighting
- Private Mailbox
- Sliding Doors
- Storage
Fencing
- Barbed Wire
- Chain Link
- Cross Fenced
- Wire
Flooring
- Laminate
- Tile
- Wood
Garage Spaces
- 0.00
Heating
- Central
High School
- Durant-HB
Insurance Expense
- 0.00
Interior Features
- Cathedral Ceiling(s)
- Ceiling Fans(s)
- Eat-in Kitchen
- High Ceilings
- Kitchen/Family Room Combo
- Open Floorplan
- Skylight(s)
- Solid Surface Counters
- Split Bedroom
- Stone Counters
- Thermostat
- Vaulted Ceiling(s)
- Walk-In Closet(s)
- Window Treatments
Legal Description
- TRACT BEG 270 FT W OF NE COR OF SE 1/4 OF SW 1/4 OF NW 1/4 AND RUN S 150 FT W TO PT 353 FT E OF W BDRY S TO PT 297 FT N OF S BDRY W 277.50 FT THN N 173.13 FT THN W 75.70 FT THN N TO NW COR OF SE 1/4 OF SW 1/4 OF NW 1/4 THN E TO POB
Levels
- One
Living Area
- 1476.00
Lot Features
- Pasture
- Private
- Street Dead-End
- Unpaved
- Zoned for Horses
Middle School
- Mulrennan-HB
Area Major
- 33527 - Dover
Net Operating Income
- 0.00
Occupant Type
- Owner
Open Parking Spaces
- 0.00
Other Expense
- 0.00
Other Structures
- Barn(s)
- Greenhouse
- Guest House
- Shed(s)
- Storage
- Workshop
Parcel Number
- U-04-30-21-ZZZ-000004-25710.0
Parking Features
- Covered
- Driveway
- Open
- Parking Pad
- Workshop in Garage
Pets Allowed
- Yes
Possession
- Close of Escrow
Property Type
- Residential
Roof
- Shingle
School Elementary
- Nelson-HB
Sewer
- Septic Tank
Style
- Custom
Tax Year
- 2023
Township
- 30
Utilities
- BB/HS Internet Available
- Cable Available
- Electricity Available
- Public
View
- Garden
- Trees/Woods
Views
- 10
Virtual Tour Url
- https://my.matterport.com/show/?m=rW2YKurFwqK
Water Source
- Well
Year Built
- 1990
Zoning Code
- ASC-1
Listing Data ©2024 Pinellas/Central Pasco REALTOR® Organization
The information provided by this website is for the personal, non-commercial use of consumers and may not be used for any purpose other than to identify prospective properties consumers may be interested in purchasing.Display of MLS data is usually deemed reliable but is NOT guaranteed accurate.
Datafeed Last updated on October 16, 2024 @ 12:00 am
©2006-2024 brokerIDXsites.com - https://brokerIDXsites.com
Sign Up Now for Free!X
Call Direct: Brokerage Office: Mobile: 727.710.4938
Registration Benefits:
- New Listings & Price Reduction Updates sent directly to your email
- Create Your Own Property Search saved for your return visit.
- "Like" Listings and Create a Favorites List
* NOTICE: By creating your free profile, you authorize us to send you periodic emails about new listings that match your saved searches and related real estate information.If you provide your telephone number, you are giving us permission to call you in response to this request, even if this phone number is in the State and/or National Do Not Call Registry.
Already have an account? Login to your account.

