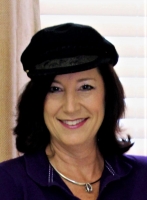
- Jackie Lynn, Broker,GRI,MRP
- Acclivity Now LLC
- Signed, Sealed, Delivered...Let's Connect!
No Properties Found
- Home
- Property Search
- Search results
- 849 John Cressler Drive, SEFFNER, FL 33584
Property Photos
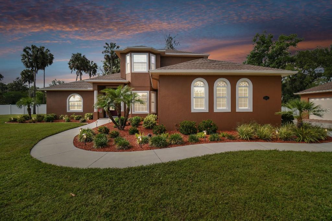

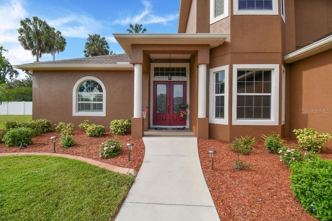
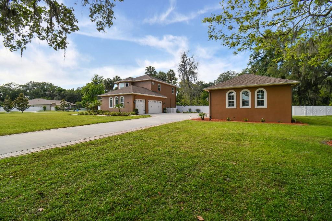
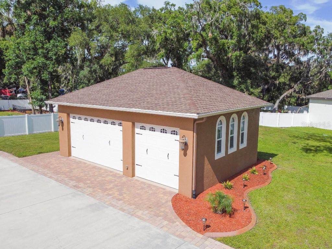
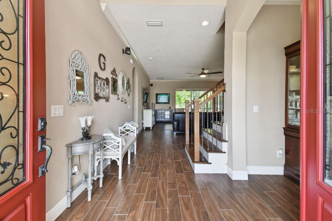
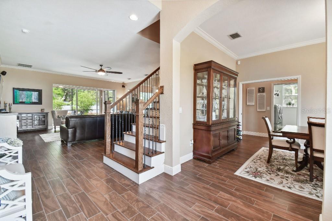
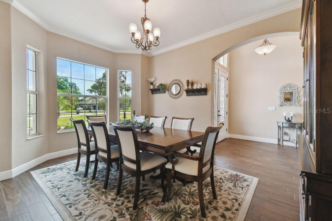
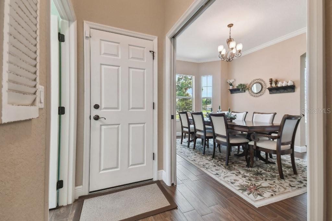
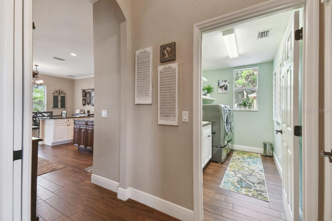
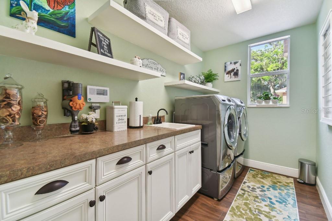
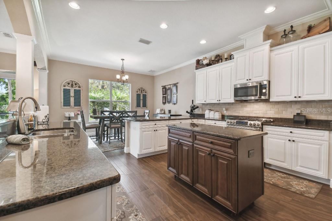
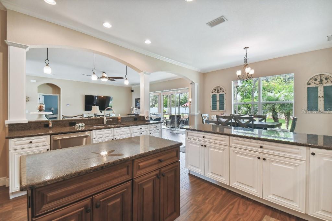
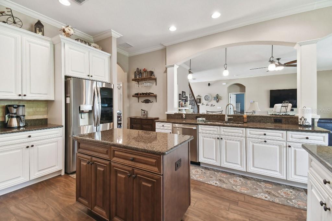
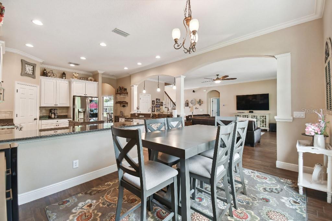
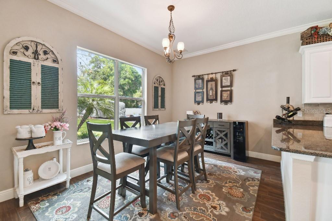
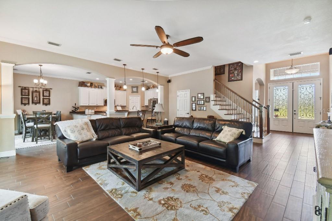
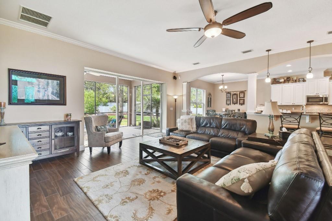
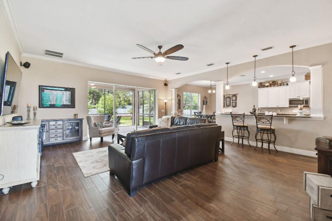
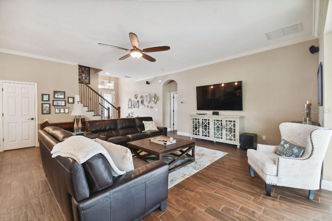
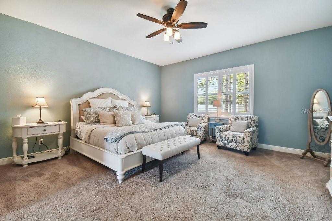
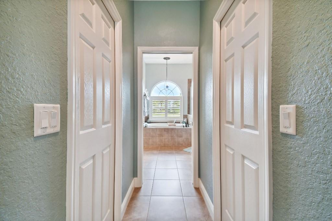
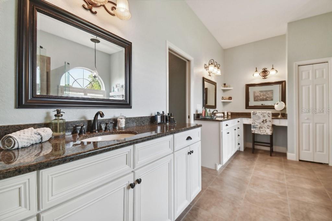
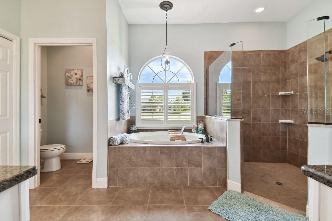
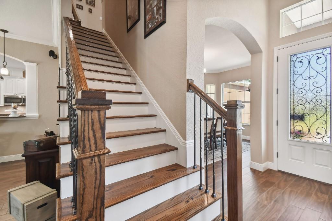
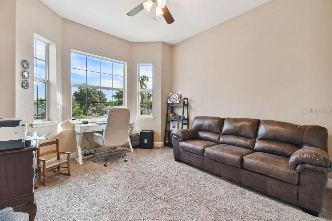
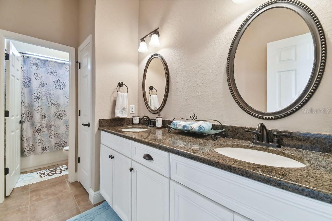
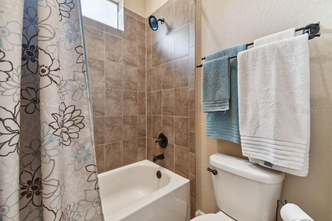
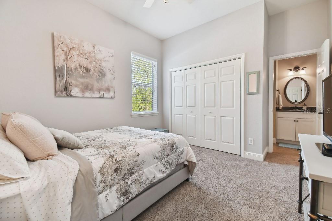
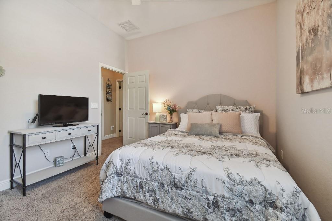
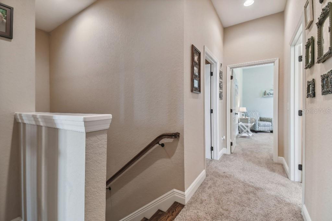
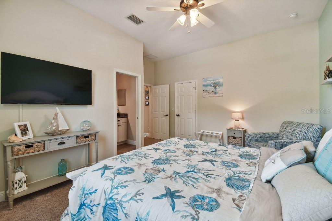
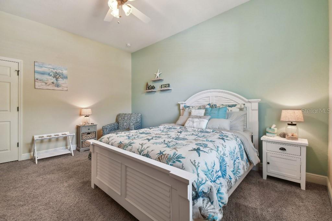
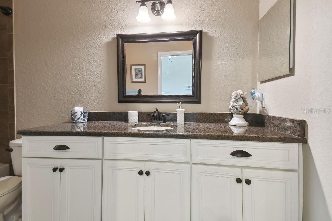
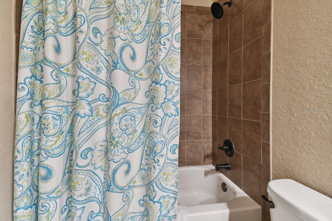
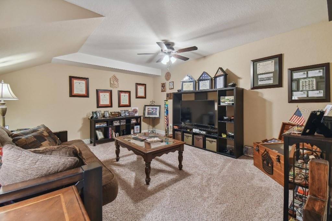
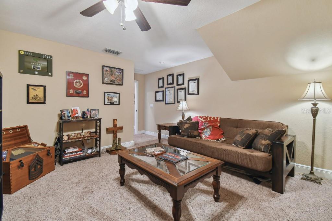
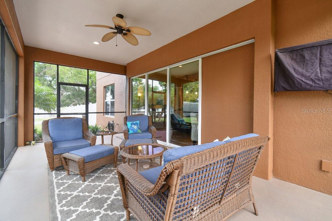
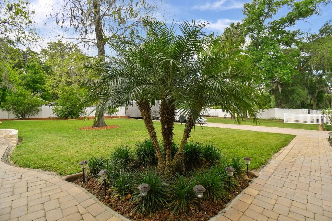
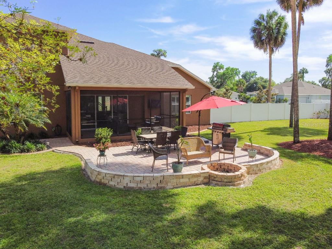
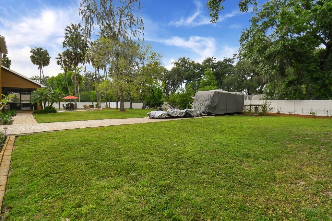
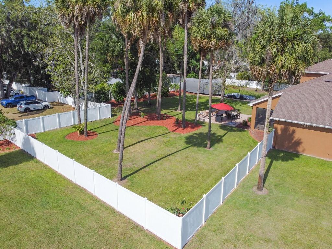
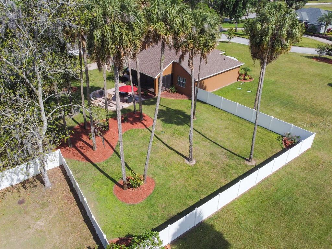
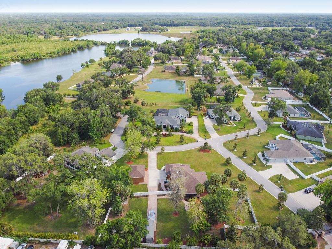
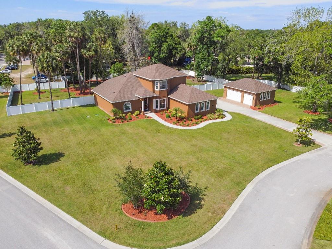
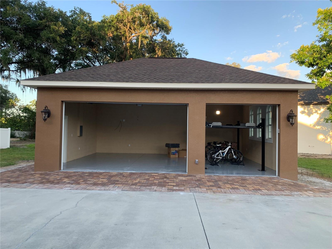
- MLS#: T3520564 ( Residential )
- Street Address: 849 John Cressler Drive
- Viewed: 22
- Price: $910,000
- Price sqft: $290
- Waterfront: No
- Year Built: 2015
- Bldg sqft: 3139
- Bedrooms: 4
- Total Baths: 4
- Full Baths: 3
- 1/2 Baths: 1
- Garage / Parking Spaces: 6
- Days On Market: 228
- Additional Information
- Geolocation: 28.0086 / -82.2633
- County: HILLSBOROUGH
- City: SEFFNER
- Zipcode: 33584
- Subdivision: Darby Lake
- Provided by: FLAT FEE MLS REALTY
- Contact: Stephen Hachey
- 813-642-6030
- DMCA Notice
-
DescriptionThe warmth and welcoming of this beautiful, gated community is only matched by what you will find in this gorgeous, custom two story Kensington floor plan, built by Chadwell Homes. Situated on ,93 acres of a nicely landscaped yard. Enjoy mangos, bananas, pineapple, peaches, grapefruit, oranges, avocados, and blackberries that you can pick in your own yard. Spend relaxing evenings while sitting by the fire on the custom outdoor patio. The perfect place to store your RV or boat on a 90 foot driveway that is secured in the fenced in back yard. No need to worry about the high cost of irrigation, because this home has it's own well. The neighborhood has access to Darby Lake and it's own boat ramp and fishing dock. This timeless home provides easy access to The Master Suite located on the main level. The heart of the home is the gourmet kitchen large enough for any gatherings. The second story boast a game room and three additional bedrooms, with one en suite and a jack n jill bathroom. For a large group there are 6 covered parking spots, an attached three car garage and a 750 sqft, detached, three car garage. with a four post car lift .The detatched garage was built in 2020 to match the architectural design of the house. Local schools include Strawberry Crest and its renowned Baccalaureate Program. Great location, 5 minutes from the Interstates 4 and 75. TPA is 25 minutes, Disney Land one hour and and easy commute to Tampa and McDill Air Force Base. Comfort , Community, Security, this house check all the boxes. The only items the convey are as follows: Outdoor dining set, umbrella, tv on screened in patio, washer and dryer, security cameras, surround sound speakers and dog kennel.
Property Location and Similar Properties
All
Similar
Features
Accessibility Features
- Accessible Approach with Ramp
- Accessible Bedroom
- Accessible Closets
- Accessible Common Area
- Accessible Doors
- Accessible Electrical and Environmental Controls
- Accessible Full Bath
- Visitor Bathroom
- Accessible Hallway(s)
- Accessible Kitchen
- Accessible Central Living Area
- Accessible Washer/Dryer
- Central Living Area
Appliances
- Convection Oven
- Cooktop
- Dishwasher
- Disposal
- Dryer
- Electric Water Heater
- Exhaust Fan
- Microwave
- Range
- Refrigerator
- Washer
Association Amenities
- Gated
Home Owners Association Fee
- 1165.00
Home Owners Association Fee Includes
- Maintenance Grounds
Association Name
- Benita Grimm
Association Phone
- 951-294-0067
Carport Spaces
- 0.00
Close Date
- 0000-00-00
Cooling
- Central Air
Country
- US
Covered Spaces
- 0.00
Exterior Features
- Dog Run
- Irrigation System
- Lighting
- Other
- Rain Gutters
- Sliding Doors
Fencing
- Fenced
Flooring
- Carpet
- Ceramic Tile
- Epoxy
- Tile
Furnished
- Unfurnished
Garage Spaces
- 6.00
Heating
- Electric
Interior Features
- Ceiling Fans(s)
- Crown Molding
- Eat-in Kitchen
- High Ceilings
- Kitchen/Family Room Combo
- Open Floorplan
- Solid Surface Counters
- Solid Wood Cabinets
- Stone Counters
- Thermostat
- Walk-In Closet(s)
- Window Treatments
Legal Description
- DARBY LAKE LOT 14 BLOCK 1
Levels
- Two
Living Area
- 3139.00
Lot Features
- Corner Lot
- In County
- Level
- Oversized Lot
- Paved
- Private
- Unincorporated
Area Major
- 33584 - Seffner
Net Operating Income
- 0.00
Occupant Type
- Owner
Other Structures
- Other
Parcel Number
- U-36-28-20-851-000001-00014.0
Parking Features
- Bath In Garage
- Covered
- Driveway
- Electric Vehicle Charging Station(s)
- Garage Door Opener
- Garage Faces Side
- Other
- Workshop in Garage
Pets Allowed
- Yes
Property Type
- Residential
Roof
- Shingle
Sewer
- Septic Tank
Tax Year
- 2023
Township
- 28
Utilities
- BB/HS Internet Available
- Electricity Connected
- Fiber Optics
- Natural Gas Connected
- Sewer Connected
- Sprinkler Well
- Street Lights
- Underground Utilities
- Water Connected
Views
- 22
Virtual Tour Url
- https://www.propertypanorama.com/instaview/stellar/T3520564
Water Source
- Public
- Well
Year Built
- 2015
Zoning Code
- AR
Listing Data ©2024 Pinellas/Central Pasco REALTOR® Organization
The information provided by this website is for the personal, non-commercial use of consumers and may not be used for any purpose other than to identify prospective properties consumers may be interested in purchasing.Display of MLS data is usually deemed reliable but is NOT guaranteed accurate.
Datafeed Last updated on December 22, 2024 @ 12:00 am
©2006-2024 brokerIDXsites.com - https://brokerIDXsites.com
Sign Up Now for Free!X
Call Direct: Brokerage Office: Mobile: 727.710.4938
Registration Benefits:
- New Listings & Price Reduction Updates sent directly to your email
- Create Your Own Property Search saved for your return visit.
- "Like" Listings and Create a Favorites List
* NOTICE: By creating your free profile, you authorize us to send you periodic emails about new listings that match your saved searches and related real estate information.If you provide your telephone number, you are giving us permission to call you in response to this request, even if this phone number is in the State and/or National Do Not Call Registry.
Already have an account? Login to your account.

