
- Jackie Lynn, Broker,GRI,MRP
- Acclivity Now LLC
- Signed, Sealed, Delivered...Let's Connect!
Featured Listing

12976 98th Street
- Home
- Property Search
- Search results
- 602 Dartmouth Avenue E, OLDSMAR, FL 34677
Property Photos
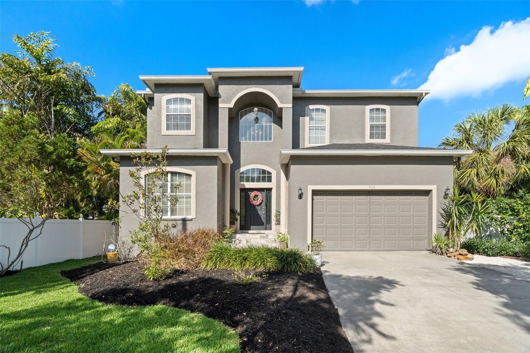

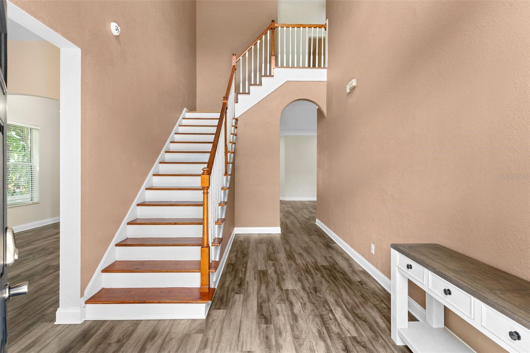

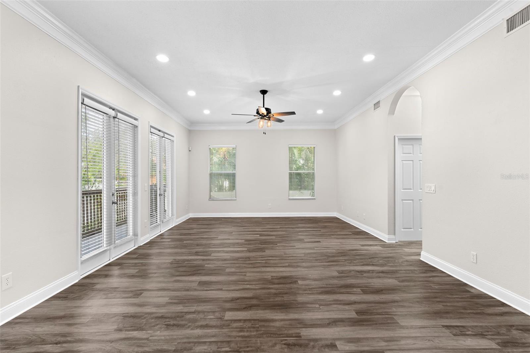


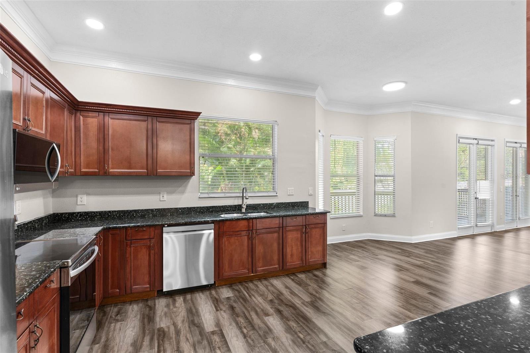
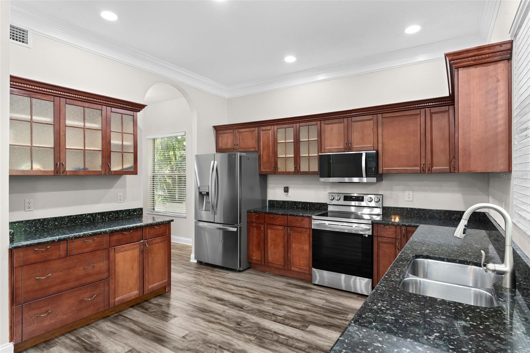
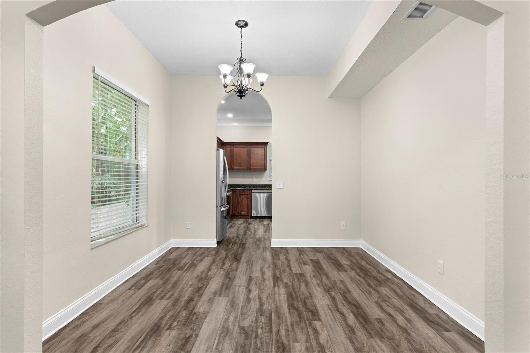

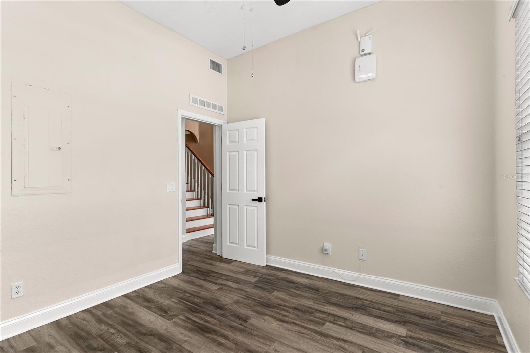

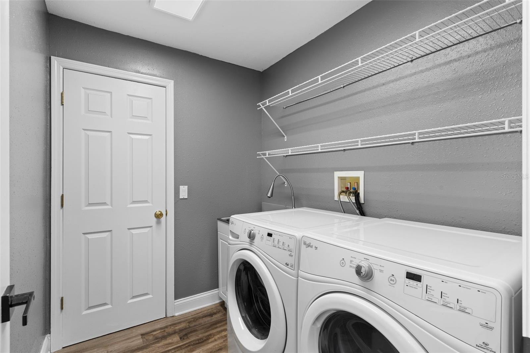
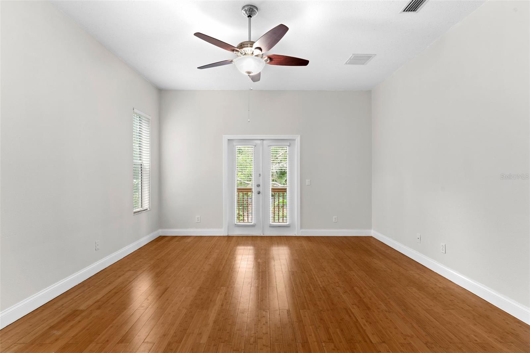


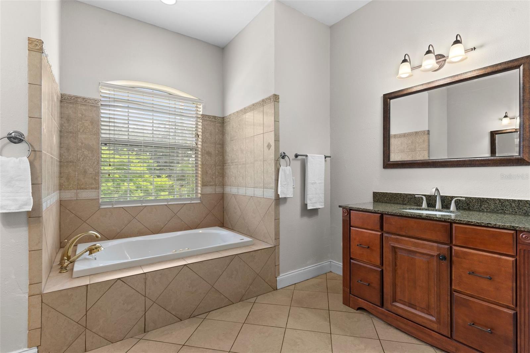


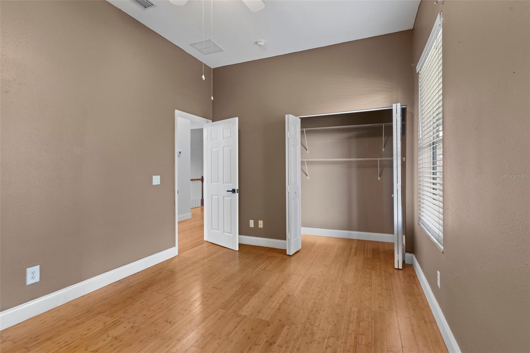

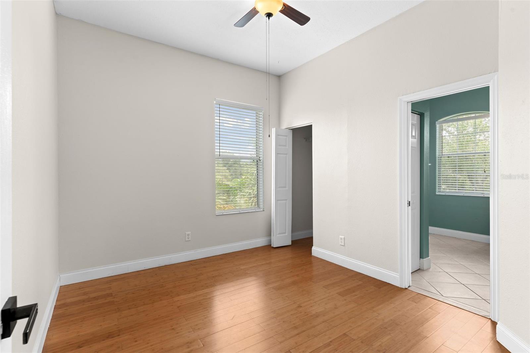


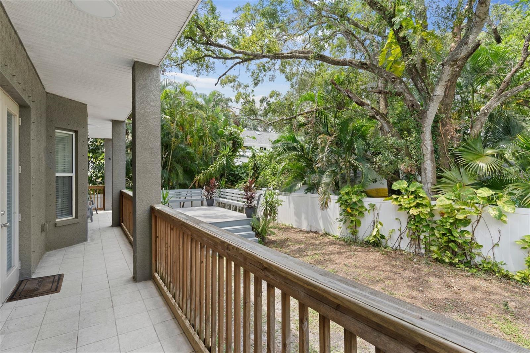
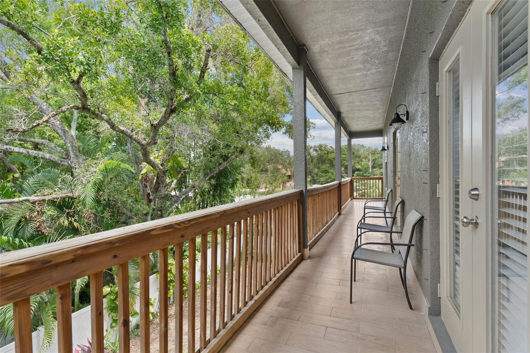


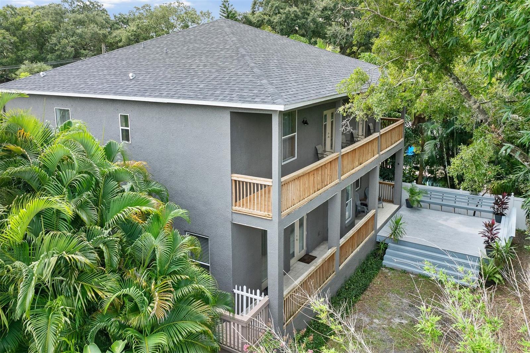
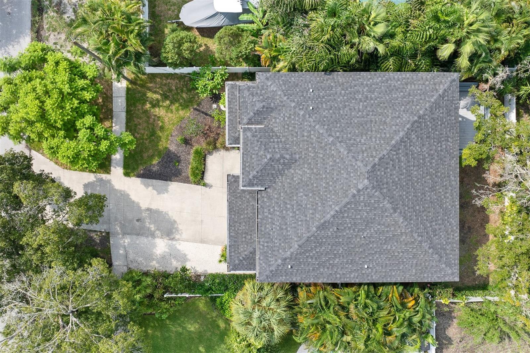
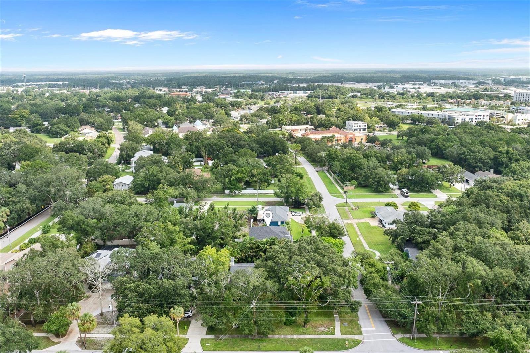

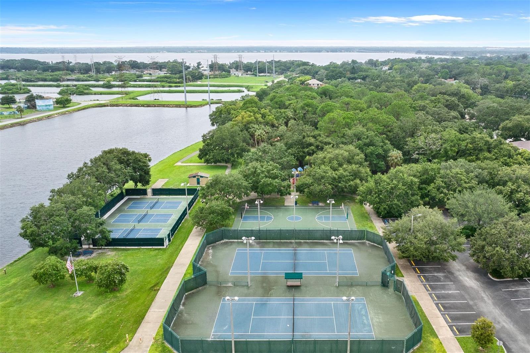
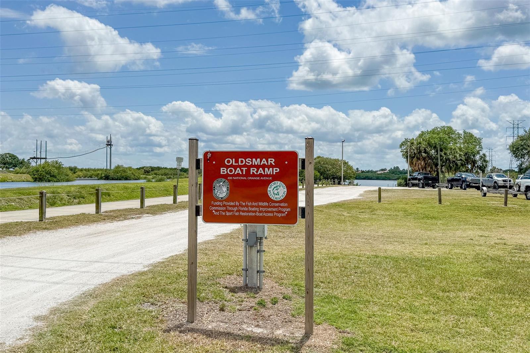
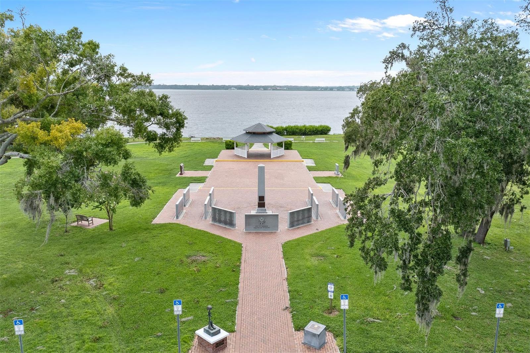


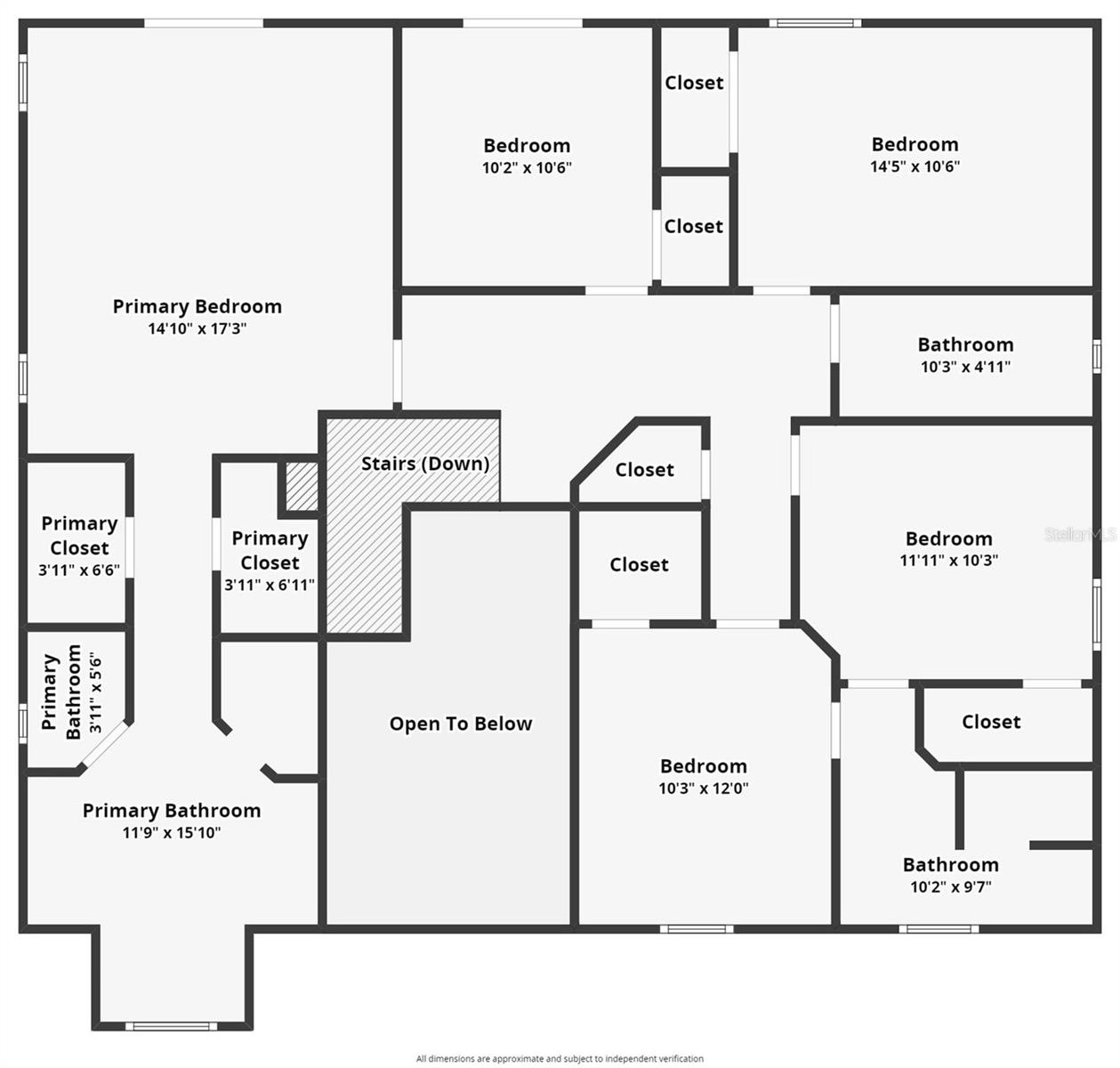
- MLS#: T3519021 ( Residential )
- Street Address: 602 Dartmouth Avenue E
- Viewed: 22
- Price: $700,000
- Price sqft: $181
- Waterfront: No
- Year Built: 2007
- Bldg sqft: 3867
- Bedrooms: 5
- Total Baths: 4
- Full Baths: 3
- 1/2 Baths: 1
- Garage / Parking Spaces: 2
- Days On Market: 180
- Additional Information
- Geolocation: 28.0312 / -82.6601
- County: PINELLAS
- City: OLDSMAR
- Zipcode: 34677
- Subdivision: Oldsmar Rev Map
- Elementary School: Oldsmar Elementary PN
- Middle School: Carwise Middle PN
- High School: East Lake High PN
- Provided by: CHARLES RUTENBERG REALTY INC
- Contact: James Wheeler, PA
- 727-538-9200
- DMCA Notice
-
DescriptionWelcome to this high and dry contemporary home in the heart of highly desirable Oldsmar! This newer home with a fenced back yard was built in 2007 near the citys family friendly waterfront on Tampa Bay, within easy walking distance of waterside parks with tennis, basketball, and pickleball courts, playgrounds, picnic areas, dog parks, a public boat ramp, the city fishing pier, and walking/biking trails. Enjoy the coastal lifestyle with peace of mind from an elevated slab, with a newer roof (replaced in 2021) and low cost, transferable flood insurance (the sellers flood policy is only $893/year). This spacious two story home with 2,930 square feet of living area has 5 bedrooms, 3 1/2 bathrooms, and 10 foot ceilings throughout both floors. Beyond the welcoming front entry and foyer is an open concept main living area with eat in kitchen, living room, crown molding, and French doors connecting to the back deck and low maintenance back yard. The kitchen features new stainless steel appliances, granite counters, and a walk in pantry. A formal dining room, office/game room, half bathroom, and laundry room with utility sink provide added functionality on the first floor. All 5 bedrooms and 3 full bathrooms are together on the second floor. The primary suite has a large bedroom with walk in closets, French doors connecting to the rear balcony, and a tiled en suite bathroom with whirlpool tub, walk in shower, water closet, and double vanities. Extra high ceilings in the attached two car garage provide ample space for an overhead storage system. AC replaced in 2017. Water heater replaced in 2020. No HOA and no CDD. Top rated public schools. Oldsmar offers a rare combination of quality of life and convenient location. Enjoy Tampa Bays world class beaches, shopping, dining, nightlife, and cultural attractions, all within a short drive. Call today to schedule your showing!
Property Location and Similar Properties
All
Similar
Features
Appliances
- Convection Oven
- Dishwasher
- Disposal
- Dryer
- Electric Water Heater
- Exhaust Fan
- Freezer
- Ice Maker
- Microwave
- Range
- Range Hood
- Refrigerator
- Washer
Home Owners Association Fee
- 0.00
Carport Spaces
- 0.00
Close Date
- 0000-00-00
Cooling
- Central Air
Country
- US
Covered Spaces
- 0.00
Exterior Features
- French Doors
- Private Mailbox
- Rain Gutters
- Sidewalk
Flooring
- Bamboo
- Ceramic Tile
- Laminate
Garage Spaces
- 2.00
Heating
- Heat Pump
High School
- East Lake High-PN
Insurance Expense
- 0.00
Interior Features
- Built-in Features
- Ceiling Fans(s)
- Crown Molding
- Eat-in Kitchen
- High Ceilings
- Kitchen/Family Room Combo
- Open Floorplan
- Other
- PrimaryBedroom Upstairs
- Solid Surface Counters
- Solid Wood Cabinets
- Stone Counters
- Thermostat
- Walk-In Closet(s)
- Window Treatments
Legal Description
- OLDSMAR REVISED MAP BLK 101
- N 60FT OF LOT 6 (MAP S24-28-16)
Levels
- Two
Living Area
- 2930.00
Lot Features
- City Limits
- Landscaped
- Level
- Private
- Sidewalk
- Paved
Middle School
- Carwise Middle-PN
Area Major
- 34677 - Oldsmar
Net Operating Income
- 0.00
Occupant Type
- Owner
Open Parking Spaces
- 0.00
Other Expense
- 0.00
Parcel Number
- 23-28-16-63936-101-0061
Parking Features
- Driveway
- Garage Door Opener
- Ground Level
- Guest
- Off Street
- Workshop in Garage
Property Type
- Residential
Roof
- Shingle
School Elementary
- Oldsmar Elementary-PN
Sewer
- Public Sewer
Style
- Contemporary
Tax Year
- 2023
Township
- 28
Utilities
- BB/HS Internet Available
- Cable Connected
- Electricity Connected
- Fire Hydrant
- Phone Available
- Public
- Sewer Connected
- Street Lights
- Water Connected
View
- Trees/Woods
Views
- 22
Virtual Tour Url
- https://3fphoto.aryeo.com/videos/0191422a-5a65-73d3-bef9-086051c6db77
Water Source
- Public
Year Built
- 2007
Listing Data ©2024 Pinellas/Central Pasco REALTOR® Organization
The information provided by this website is for the personal, non-commercial use of consumers and may not be used for any purpose other than to identify prospective properties consumers may be interested in purchasing.Display of MLS data is usually deemed reliable but is NOT guaranteed accurate.
Datafeed Last updated on October 16, 2024 @ 12:00 am
©2006-2024 brokerIDXsites.com - https://brokerIDXsites.com
Sign Up Now for Free!X
Call Direct: Brokerage Office: Mobile: 727.710.4938
Registration Benefits:
- New Listings & Price Reduction Updates sent directly to your email
- Create Your Own Property Search saved for your return visit.
- "Like" Listings and Create a Favorites List
* NOTICE: By creating your free profile, you authorize us to send you periodic emails about new listings that match your saved searches and related real estate information.If you provide your telephone number, you are giving us permission to call you in response to this request, even if this phone number is in the State and/or National Do Not Call Registry.
Already have an account? Login to your account.

