
- Jackie Lynn, Broker,GRI,MRP
- Acclivity Now LLC
- Signed, Sealed, Delivered...Let's Connect!
No Properties Found
- Home
- Property Search
- Search results
- 10806 Perez Drive, TAMPA, FL 33618
Property Photos
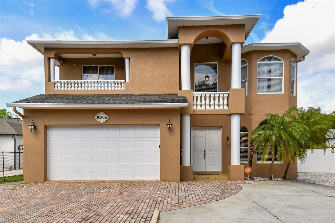

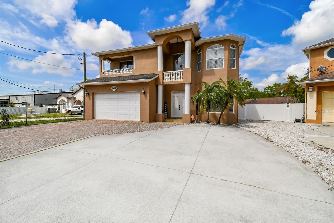
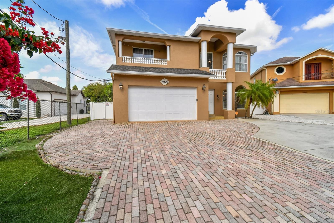
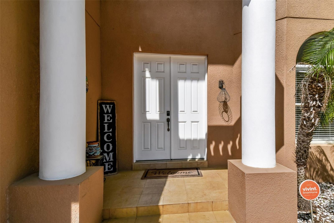
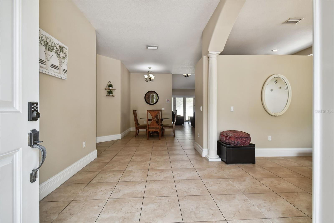
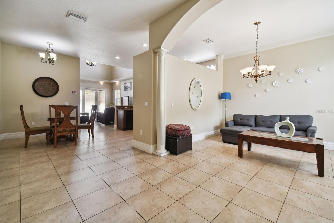
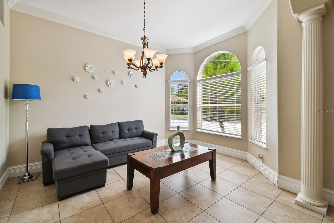
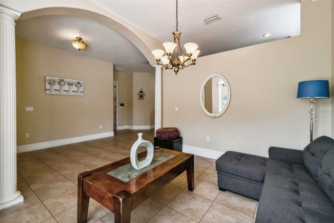
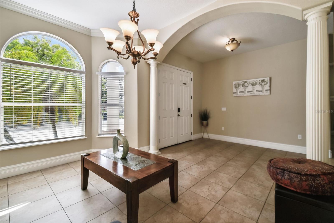
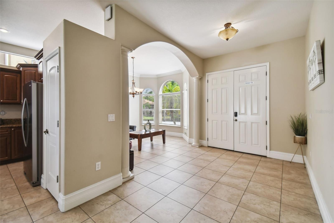
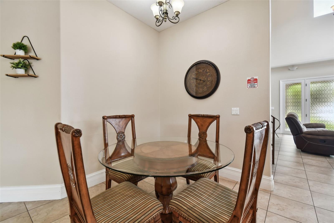
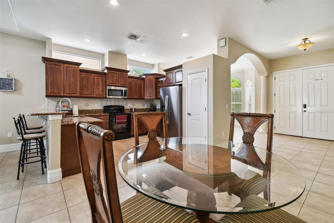
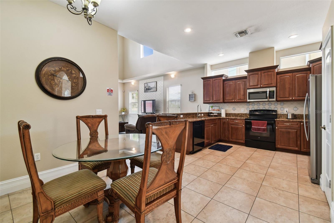
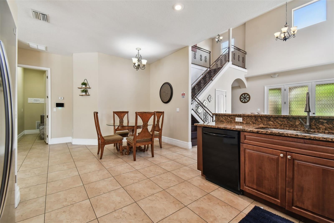
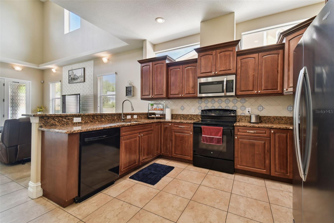
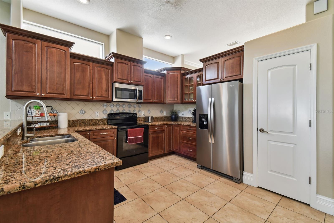
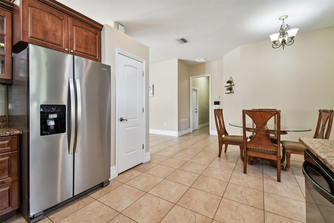
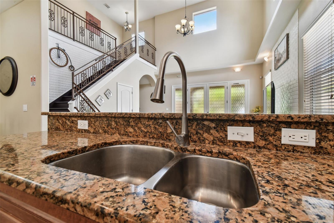
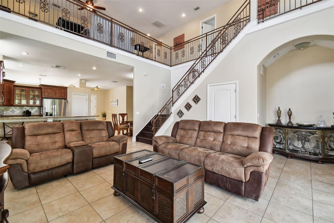
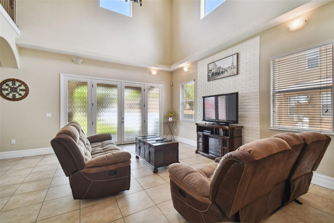
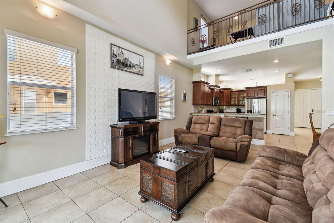
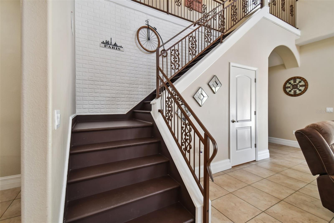
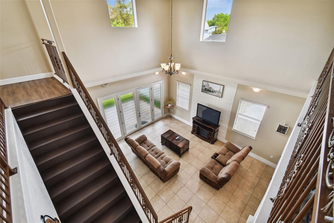
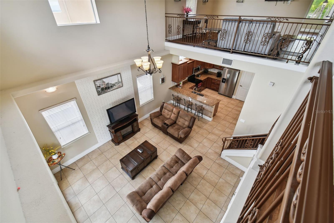
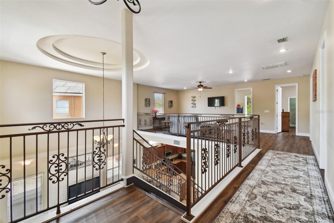
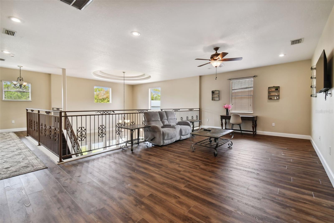
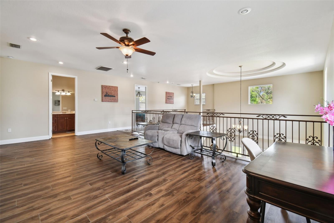
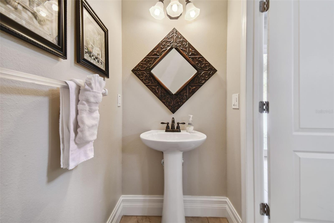
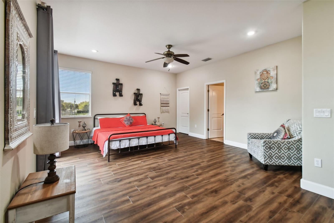
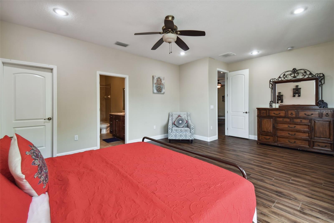
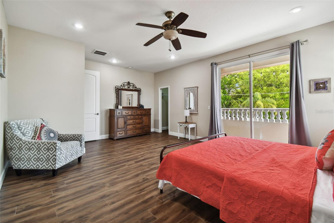
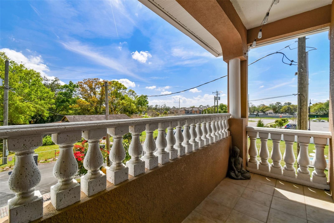
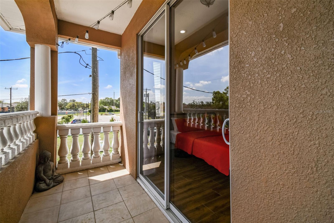
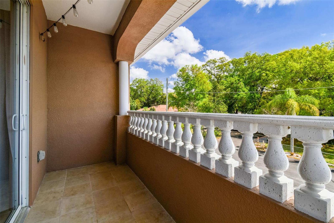
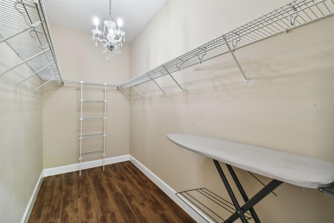
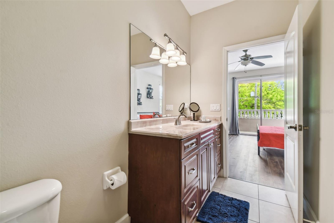
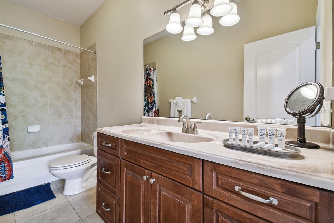
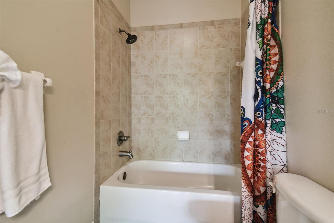
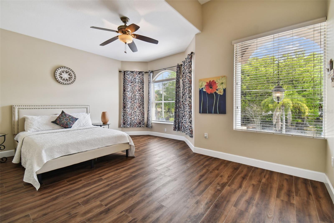
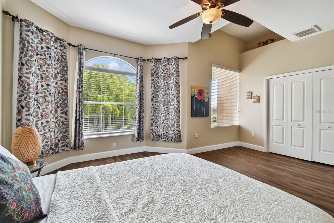
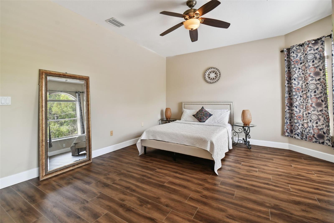
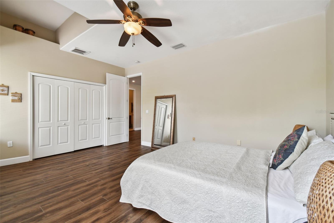
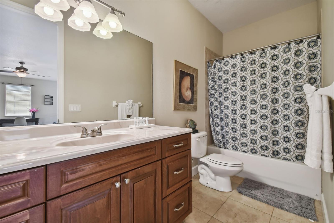
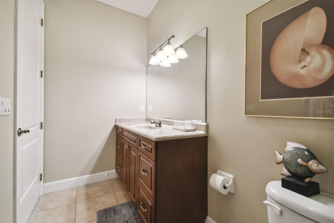
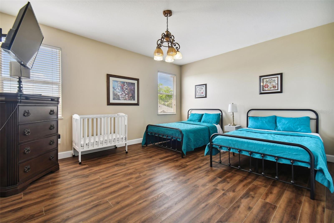
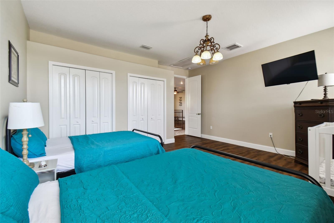
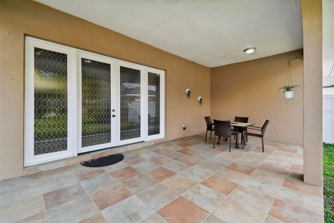
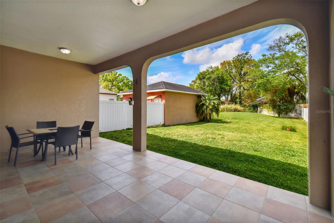
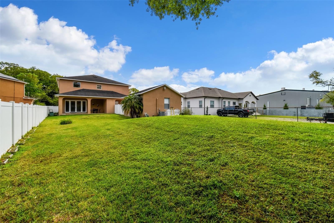
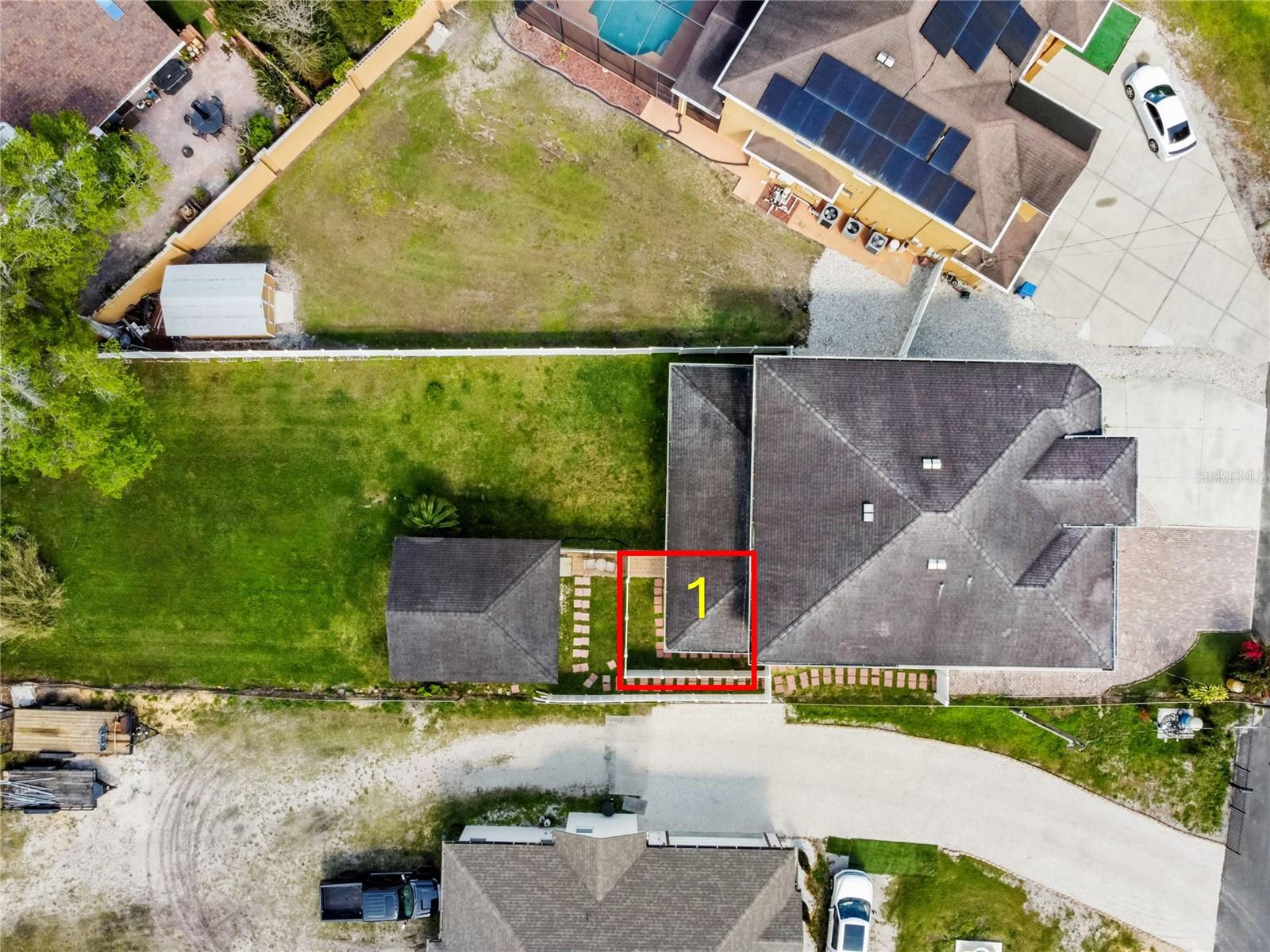
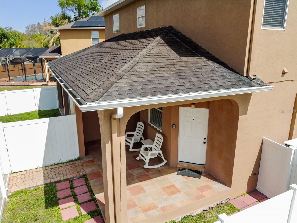
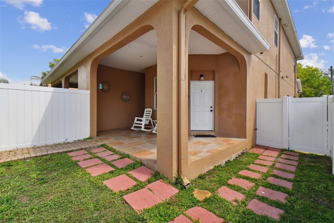
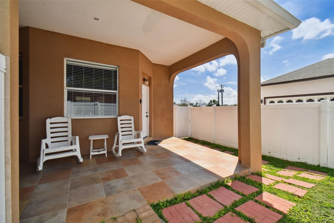
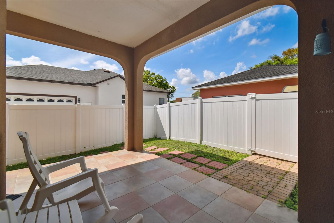
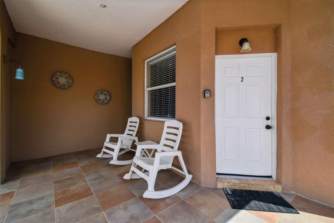
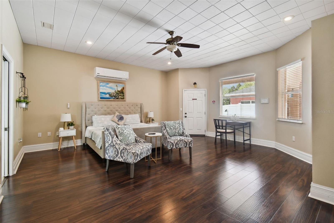
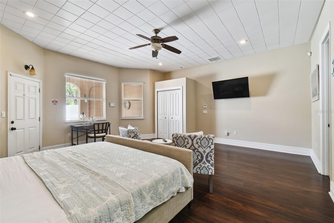
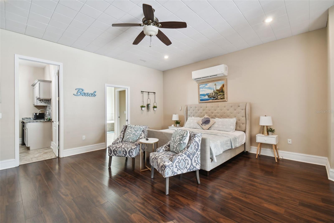
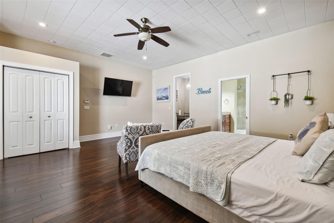
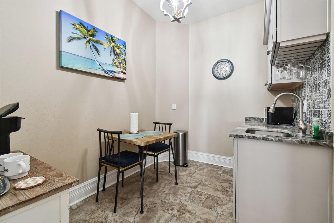
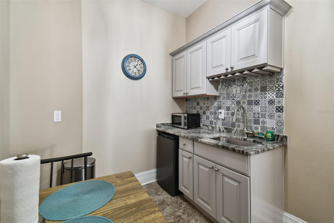
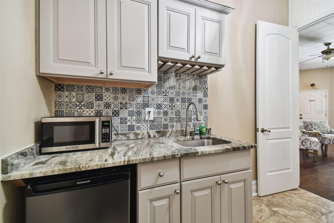
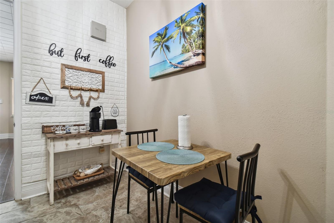
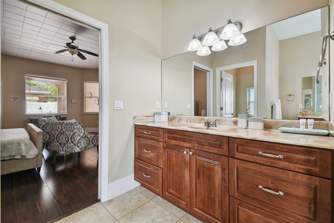
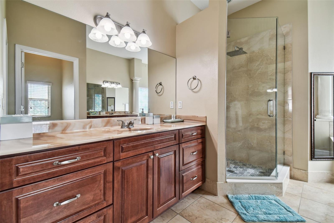
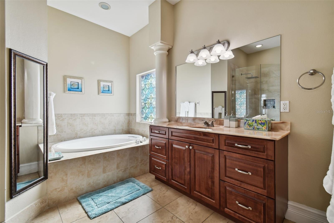
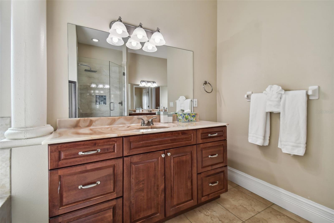
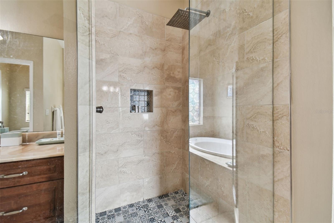
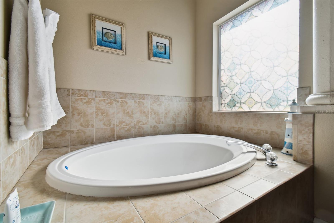
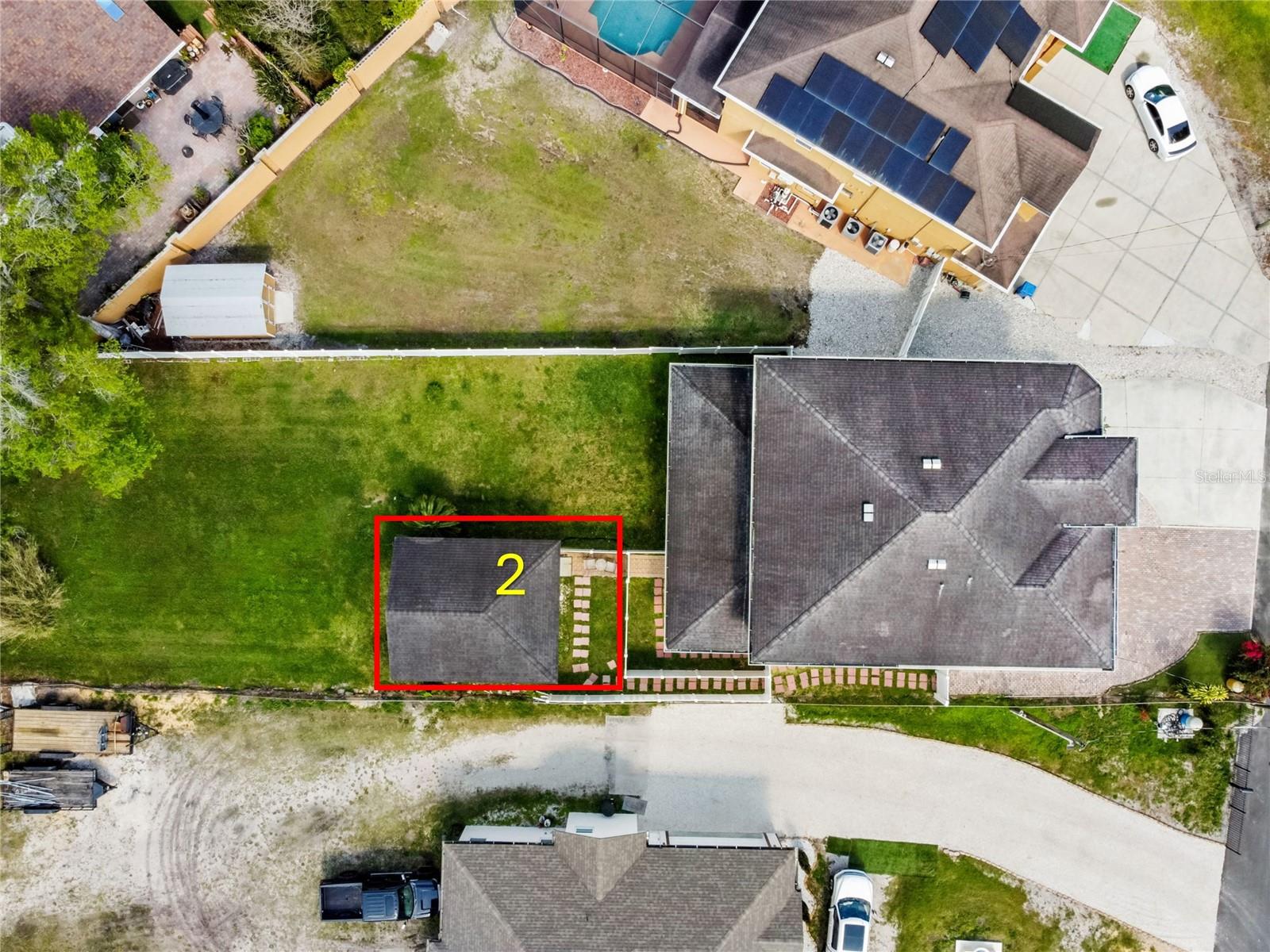
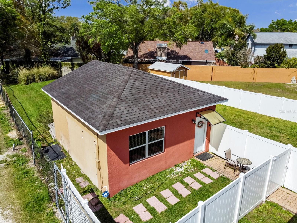
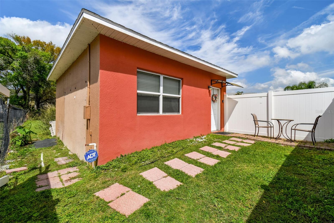
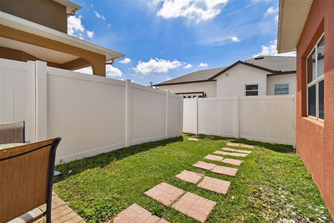
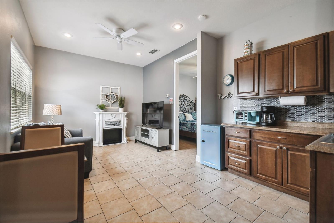
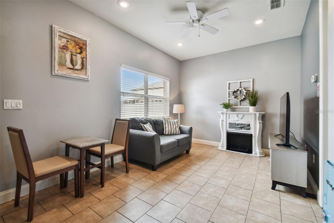
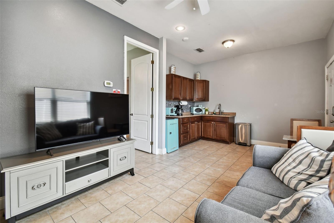
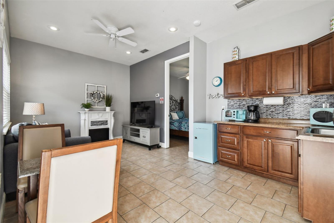
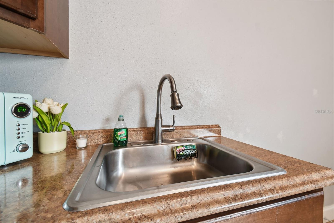
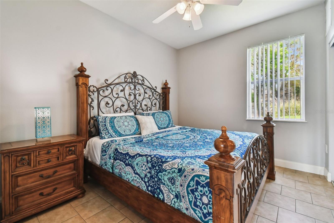
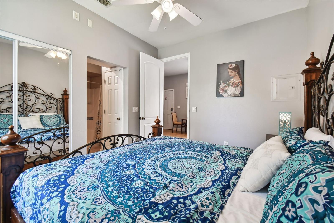
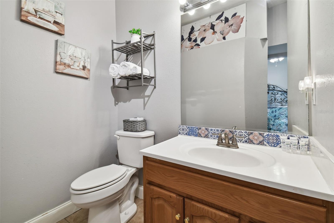
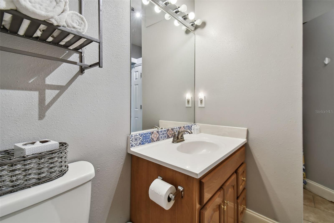
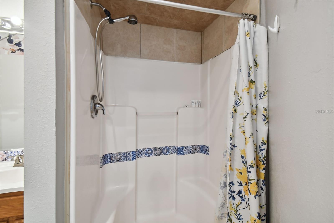
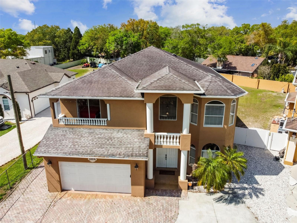
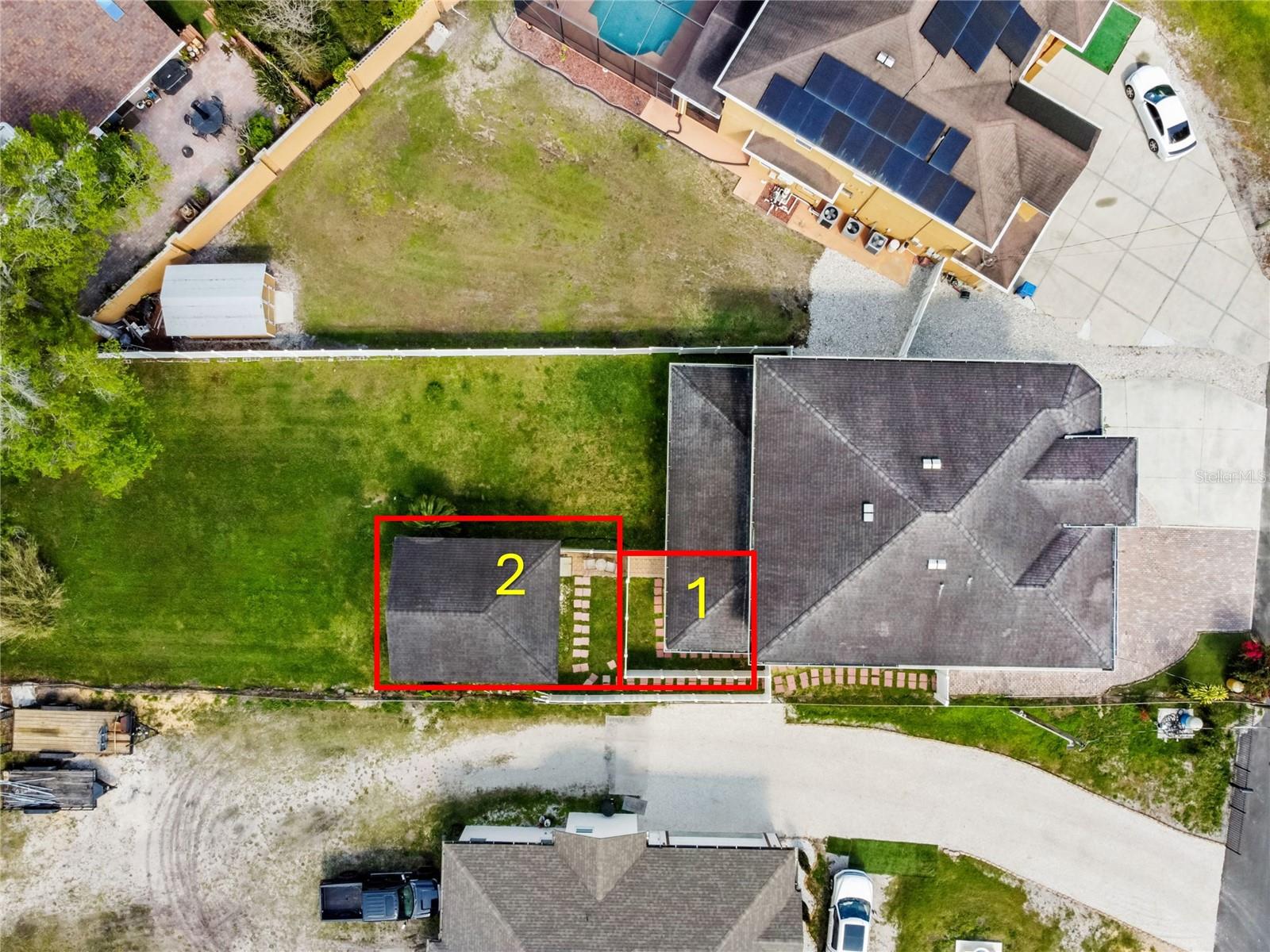
- MLS#: T3518242 ( Residential )
- Street Address: 10806 Perez Drive
- Viewed: 26
- Price: $829,000
- Price sqft: $166
- Waterfront: No
- Year Built: 2008
- Bldg sqft: 4989
- Bedrooms: 5
- Total Baths: 5
- Full Baths: 4
- 1/2 Baths: 1
- Garage / Parking Spaces: 30
- Days On Market: 252
- Additional Information
- Geolocation: 28.0473 / -82.5156
- County: HILLSBOROUGH
- City: TAMPA
- Zipcode: 33618
- Subdivision: Unplatted
- Elementary School: Carrollwood K
- Middle School: Adams
- High School: Chamberlain
- Provided by: PEOPLE'S CHOICE REALTY SVC LLC
- Contact: Oanh Enos
- 813-933-0677
- DMCA Notice
-
DescriptionFinancing Fell Through Last Minute HUGE LIVING & RENTAL PROFIT! NO HOA or CDD! TurnKey AirBNB ready: 5 Beds, 4.5 Baths, the Main house has 3 Beds, 2 Baths..PLUS 2 APARTMENTS: APARTMENT 1 is attached to the house (1 bed/1 bath, kitchenette) & APARTMENT 2 is independent from the main house (1 bed/1 bath, spacious living room, and kitchenette & dining area) more than 4,989 sqft Gross Area! Nothing of this caliber in the area compares to the sqft price of this beautiful home...NO CARPET. Located in a QUIET Private cul de sac! Best LOCATION Minutes away from Tampa's Finest dining, entertainment, shopping etc...
Property Location and Similar Properties
All
Similar
Features
Appliances
- Built-In Oven
- Dishwasher
- Disposal
- Electric Water Heater
- Microwave
- Refrigerator
Home Owners Association Fee
- 0.00
Carport Spaces
- 0.00
Close Date
- 0000-00-00
Cooling
- Central Air
Country
- US
Covered Spaces
- 0.00
Exterior Features
- Balcony
- French Doors
Fencing
- Fenced
- Masonry
- Vinyl
- Wood
Flooring
- Carpet
- Ceramic Tile
Garage Spaces
- 30.00
Heating
- Central
High School
- Chamberlain-HB
Interior Features
- Ceiling Fans(s)
- Eat-in Kitchen
- High Ceilings
- Kitchen/Family Room Combo
- Primary Bedroom Main Floor
- Solid Wood Cabinets
- Stone Counters
- Vaulted Ceiling(s)
- Walk-In Closet(s)
- Window Treatments
Legal Description
- BEG AT THE NW COR OF NW 1/4 OF SW 1/4 RUN E 377.9 FT FOR A POB THN S 44 DEG 51 MIN E 247.5 FT N 50 DEG 19 MIN E 60 FT N 44 DEG 51 MIN W 191.75 FT AND W 85.5 FT TO POB
Levels
- Two
Living Area
- 3344.00
Middle School
- Adams-HB
Area Major
- 33618 - Tampa / Carrollwood / Lake Carroll
Net Operating Income
- 0.00
Occupant Type
- Vacant
Parcel Number
- U-16-28-18-ZZZ-000000-88860.0
Parking Features
- Garage Door Opener
- Oversized
Property Type
- Residential
Roof
- Shingle
School Elementary
- Carrollwood K-8 School
Sewer
- Septic Tank
Style
- Mediterranean
Tax Year
- 2023
Township
- 28
Utilities
- Cable Available
- Electricity Connected
Views
- 26
Virtual Tour Url
- https://www.propertypanorama.com/instaview/stellar/T3518242
Water Source
- Public
- Well
Year Built
- 2008
Zoning Code
- RSC-6
Listing Data ©2024 Pinellas/Central Pasco REALTOR® Organization
The information provided by this website is for the personal, non-commercial use of consumers and may not be used for any purpose other than to identify prospective properties consumers may be interested in purchasing.Display of MLS data is usually deemed reliable but is NOT guaranteed accurate.
Datafeed Last updated on December 22, 2024 @ 12:00 am
©2006-2024 brokerIDXsites.com - https://brokerIDXsites.com
Sign Up Now for Free!X
Call Direct: Brokerage Office: Mobile: 727.710.4938
Registration Benefits:
- New Listings & Price Reduction Updates sent directly to your email
- Create Your Own Property Search saved for your return visit.
- "Like" Listings and Create a Favorites List
* NOTICE: By creating your free profile, you authorize us to send you periodic emails about new listings that match your saved searches and related real estate information.If you provide your telephone number, you are giving us permission to call you in response to this request, even if this phone number is in the State and/or National Do Not Call Registry.
Already have an account? Login to your account.

