
- Jackie Lynn, Broker,GRI,MRP
- Acclivity Now LLC
- Signed, Sealed, Delivered...Let's Connect!
No Properties Found
- Home
- Property Search
- Search results
- 2512 Ayers Hill Court, LUTZ, FL 33559
Property Photos
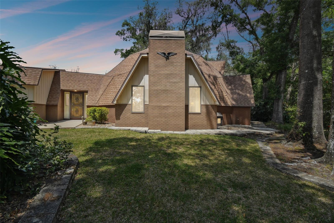

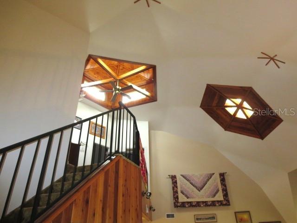
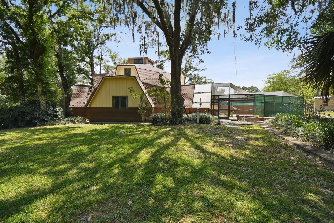
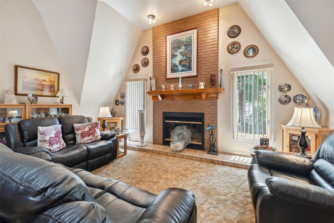
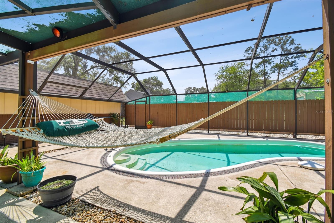
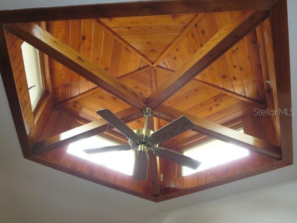
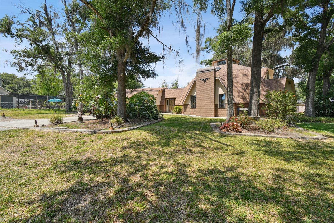
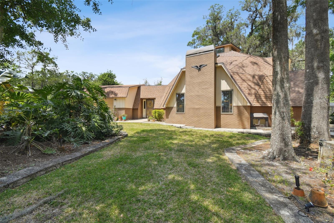
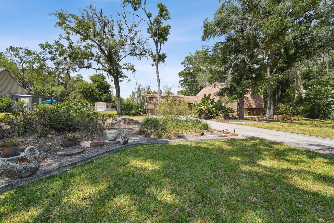
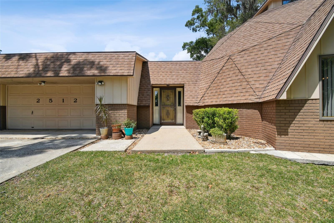

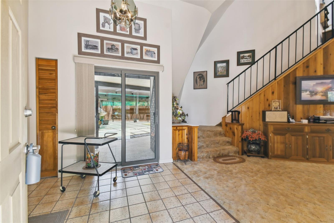
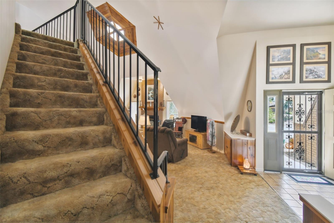

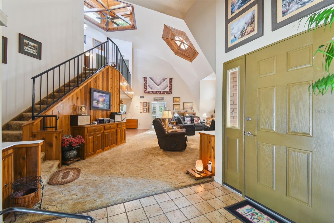
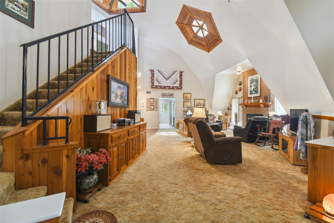
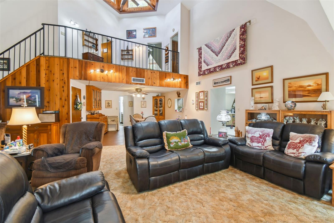

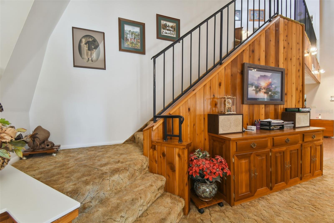
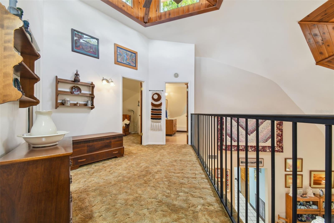
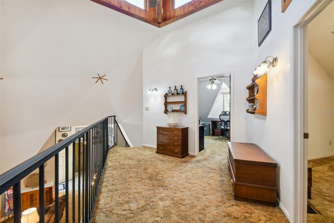
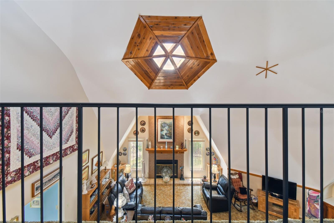
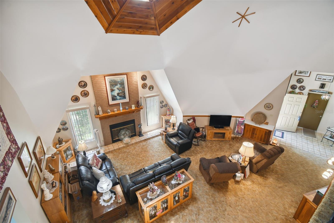
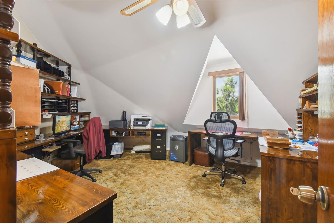
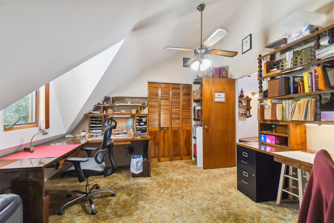
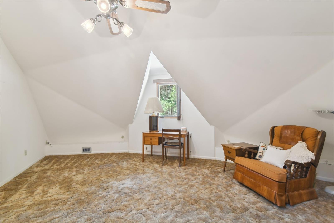
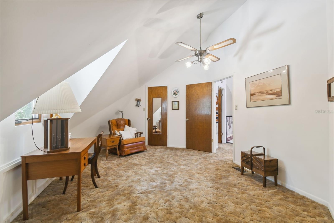

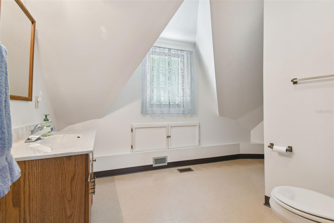
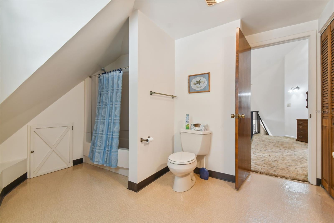
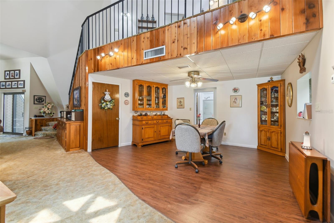
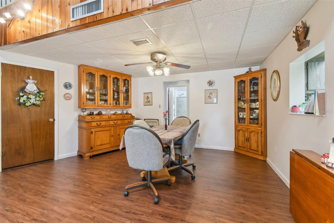
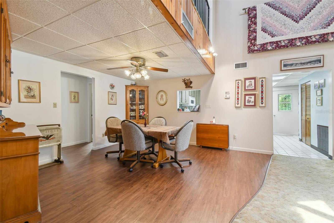

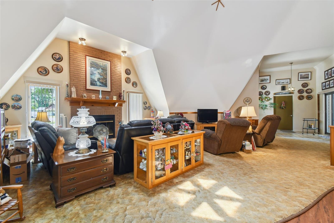
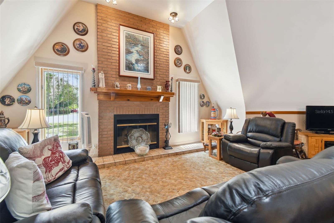
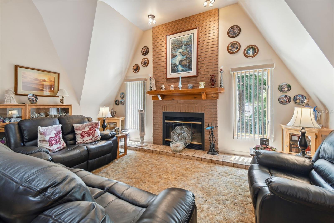
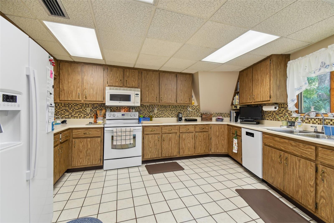
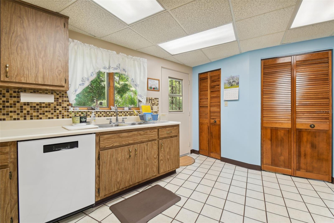
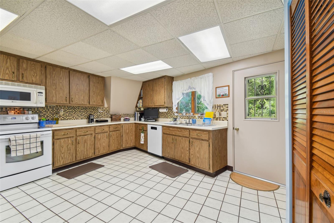
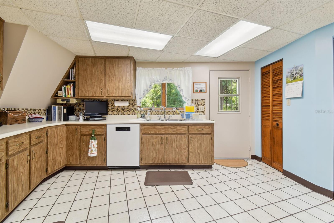
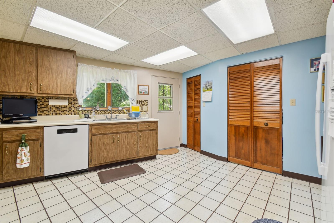
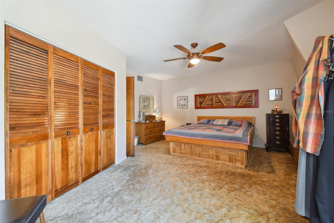

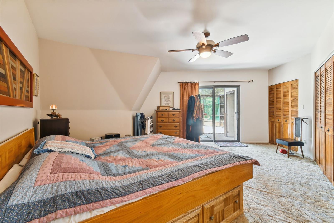
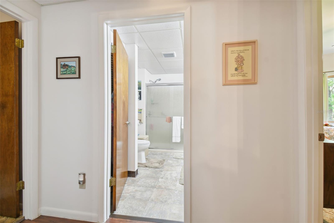
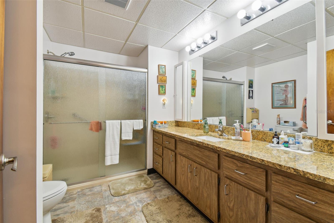


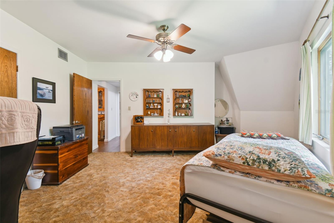
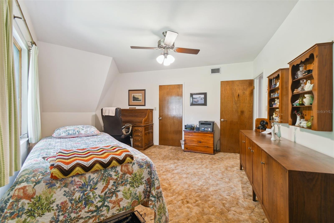
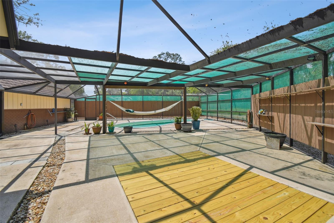
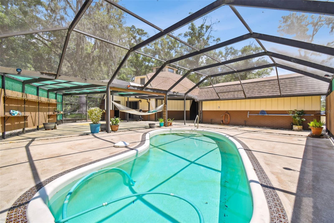
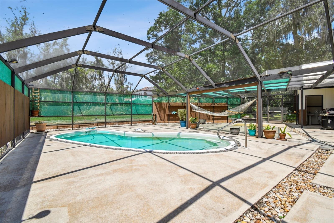
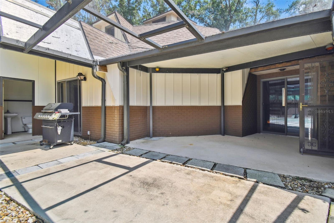

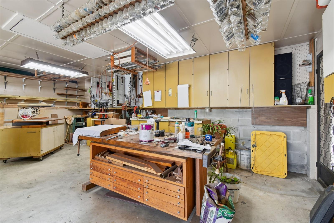
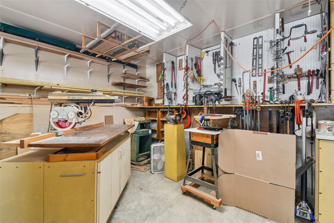
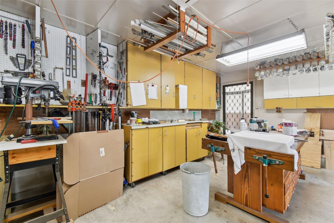

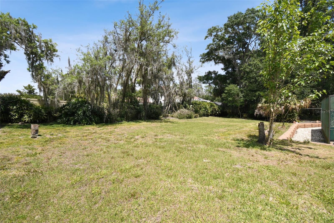
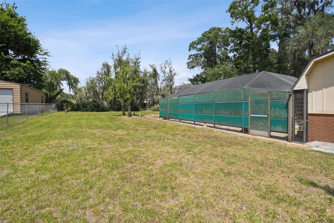
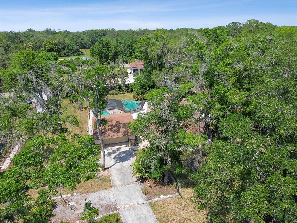
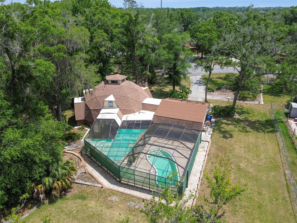
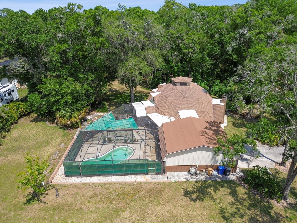
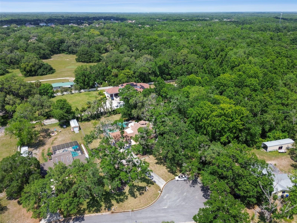
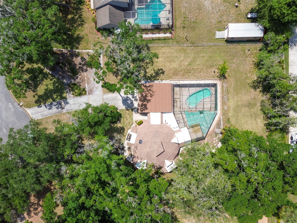
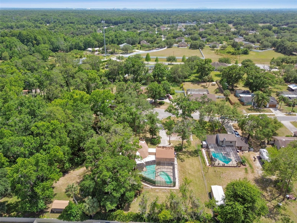



- MLS#: T3515411 ( Residential )
- Street Address: 2512 Ayers Hill Court
- Viewed: 99
- Price: $575,000
- Price sqft: $177
- Waterfront: No
- Year Built: 1986
- Bldg sqft: 3241
- Bedrooms: 4
- Total Baths: 3
- Full Baths: 2
- 1/2 Baths: 1
- Garage / Parking Spaces: 2
- Days On Market: 402
- Acreage: 2.80 acres
- Additional Information
- Geolocation: 28.1217 / -82.4277
- County: HILLSBOROUGH
- City: LUTZ
- Zipcode: 33559
- Subdivision: Maplehill Sub
- Elementary School: Maniscalco HB
- Middle School: Liberty HB
- High School: Freedom HB
- Provided by: KELLER WILLIAMS TAMPA PROP.
- Contact: Dick Nielsen
- 813-264-7754

- DMCA Notice
-
DescriptionNew price... Qiuick possession..... Custom built, eco friendly dome home; situated at the end of a quiet country culdesac of neatly cared for homes, this unique 2 story home has 2196 sf, 4 bedrooms, 2. 5 baths, fireplace, plus sized 2 car garage & a sc. Pool. The treed, 2. 8 +/ acre lot provides plenty of room to roam! No deed restrictions...... No hoa.... No flood insurance.... Home warranty! Enter the main living area to behold a "sky high" ceiling featuring a beautifully crafted skylight with a cupelo at its apex..... There are two main floor bedrooms, the primary is big with his n her closets plus sliders to the pool how about a private moonlight dip before calling it day? The remodeled primary bath offers a linen closet, new shower tile, grab bars, and bench plus a granite countertop. The large kitchen offers room for a custom island. Cabinetry is abundant w/pull out shelves, special "cubbies & counterspace galore plus all appliances convey. Imagine your holiday prep happening here! The utility room, storage closet/ pantry & service door to side yard are off the kitchen. A pass through window connects the kitchen to the dr for ease of serving. An open stairway leads to the loft which affords a stunning, wide angle view of the lr, fireplace & built in cabinetry below. The upstairs includes bdrms 3 & 4 w/ walk in closets served by a full bath w/ tub & linen closet. Bdr#3 is currently offfice space with built ins that can remain or be removed buyers option. The 700 sf attached garage is set up for woodworking with 2 circuits for tools. The enormous pool deck area provides privacy, ample party space, a convenient pool bath & access to the yard. This is a one owner home with pride of ownership inside and out. The seller sez the home is double insulated, doors are 36, most lights are led, fireplace is a heatilator, the cupelo includes a fan, windows are anderson double pane with film, & ac exhaust is re routed to cool the upstairs. The seller further offers that the ac is 2. 5 ton (serviced regularly), the electric panel has been replaced & there is lighted under stair storage (ideal for storing seasonal decor. ) all hunter & casablanca ceiling fans have light kits. The dishwasher was new in 2021. The orkin sub/ dry wood termite contract is transferable. There are 2 septic system tanks, the home's exterior was recently cleaned & the storage shed was re sided w/ hardi board. Area amenities include the james a haley va hospital, advent health hospital, usf campus & rithm at uptown (univ mall). Builder plans are available. Come see! You are sure to appreciate the many advantages of living in this distinctive, comfortable country home.
Property Location and Similar Properties
All
Similar






Features
Appliances
- Dishwasher
- Dryer
- Electric Water Heater
- Microwave
- Range
- Refrigerator
- Washer
- Water Softener
Home Owners Association Fee
- 0.00
Carport Spaces
- 0.00
Close Date
- 0000-00-00
Cooling
- Central Air
Country
- US
Covered Spaces
- 0.00
Exterior Features
- Private Mailbox
- Sliding Doors
- Storage
Flooring
- Carpet
- Ceramic Tile
- Vinyl
Furnished
- Unfurnished
Garage Spaces
- 2.00
Heating
- Central
- Electric
High School
- Freedom-HB
Insurance Expense
- 0.00
Interior Features
- Built-in Features
- Ceiling Fans(s)
- High Ceilings
- Living Room/Dining Room Combo
- Open Floorplan
- Primary Bedroom Main Floor
- Split Bedroom
- Thermostat
- Walk-In Closet(s)
- Window Treatments
Legal Description
- MAPLEHILL SUBDIVISION LOT 6
Levels
- Two
Living Area
- 2196.00
Lot Features
- Cul-De-Sac
- In County
- Irregular Lot
- Oversized Lot
- Paved
Middle School
- Liberty-HB
Area Major
- 33559 - Lutz
Net Operating Income
- 0.00
Occupant Type
- Owner
Open Parking Spaces
- 0.00
Other Expense
- 0.00
Other Structures
- Shed(s)
Parcel Number
- U-20-27-19-1BQ-000000-00006.0
Parking Features
- Garage Door Opener
- Workshop in Garage
Pets Allowed
- Yes
Pool Features
- Deck
- Fiberglass
- In Ground
- Outside Bath Access
- Screen Enclosure
Possession
- Close Of Escrow
Property Condition
- Completed
Property Type
- Residential
Roof
- Shingle
School Elementary
- Maniscalco-HB
Sewer
- Septic Tank
Style
- Contemporary
Tax Year
- 2023
Township
- 27
Utilities
- BB/HS Internet Available
- Electricity Connected
- Phone Available
- Underground Utilities
View
- Trees/Woods
Views
- 99
Virtual Tour Url
- https://www.propertypanorama.com/instaview/stellar/T3515411
Water Source
- Well
Year Built
- 1986
Zoning Code
- ASC-1
Listing Data ©2025 Pinellas/Central Pasco REALTOR® Organization
The information provided by this website is for the personal, non-commercial use of consumers and may not be used for any purpose other than to identify prospective properties consumers may be interested in purchasing.Display of MLS data is usually deemed reliable but is NOT guaranteed accurate.
Datafeed Last updated on June 11, 2025 @ 12:00 am
©2006-2025 brokerIDXsites.com - https://brokerIDXsites.com
Sign Up Now for Free!X
Call Direct: Brokerage Office: Mobile: 727.710.4938
Registration Benefits:
- New Listings & Price Reduction Updates sent directly to your email
- Create Your Own Property Search saved for your return visit.
- "Like" Listings and Create a Favorites List
* NOTICE: By creating your free profile, you authorize us to send you periodic emails about new listings that match your saved searches and related real estate information.If you provide your telephone number, you are giving us permission to call you in response to this request, even if this phone number is in the State and/or National Do Not Call Registry.
Already have an account? Login to your account.

