
- Jackie Lynn, Broker,GRI,MRP
- Acclivity Now LLC
- Signed, Sealed, Delivered...Let's Connect!
Featured Listing

12976 98th Street
- Home
- Property Search
- Search results
- 802 Turtle River Court, PLANT CITY, FL 33567
Property Photos
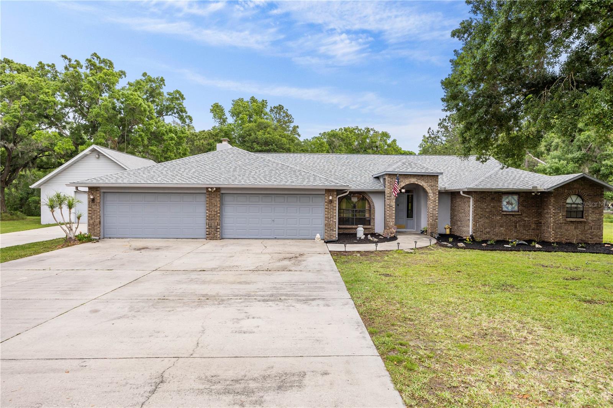



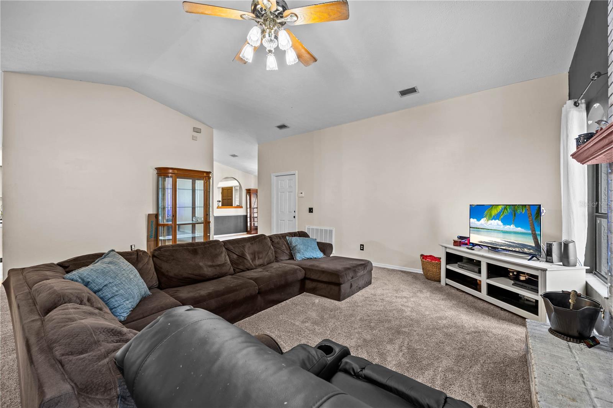
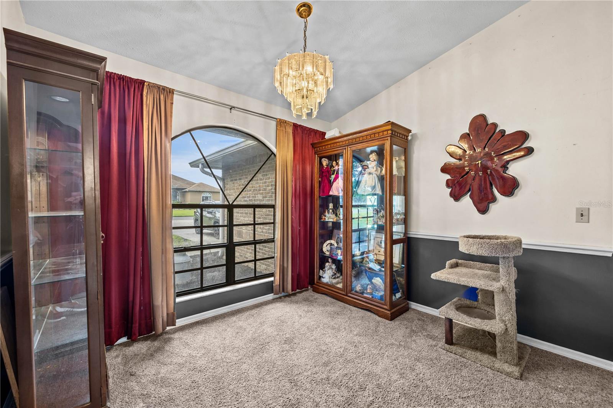
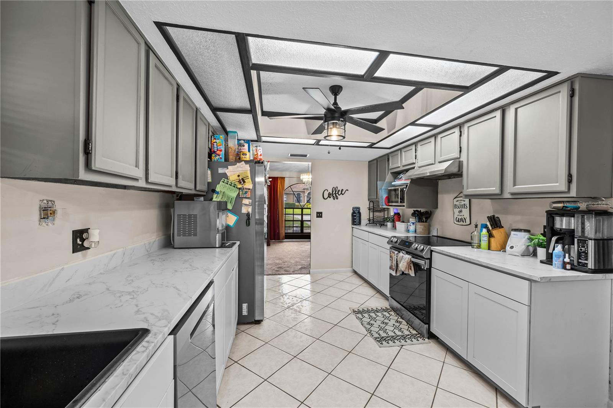

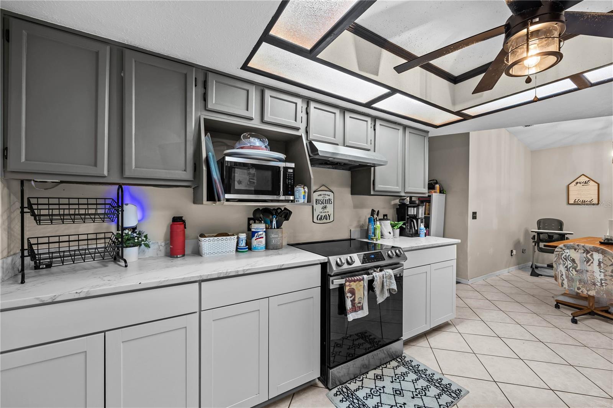

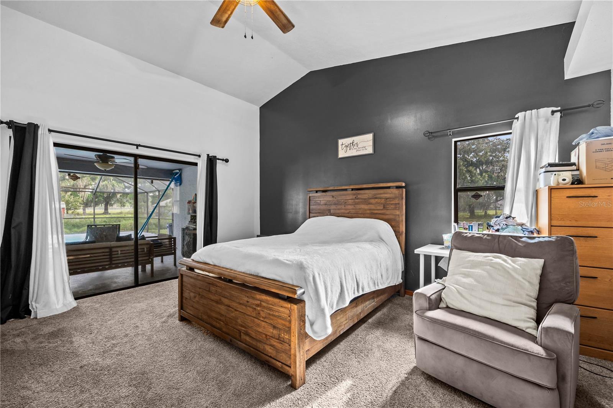
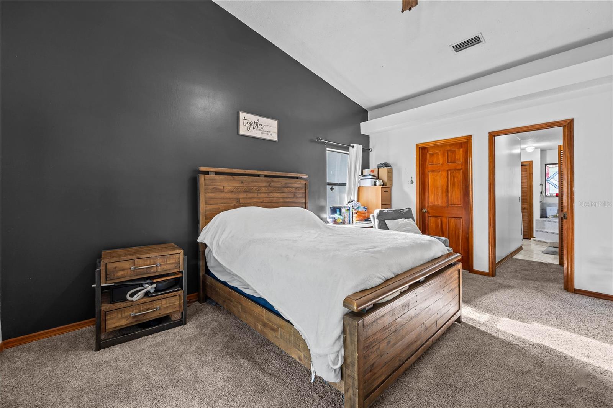
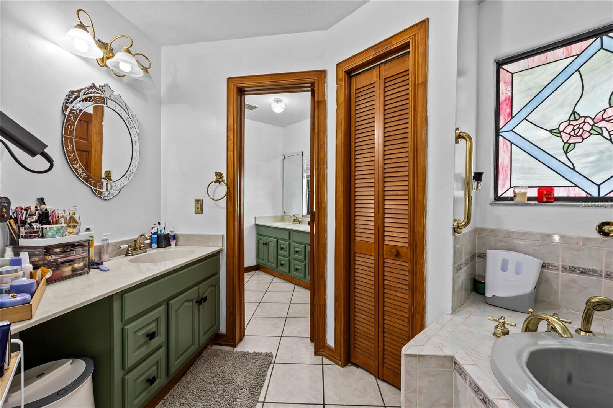
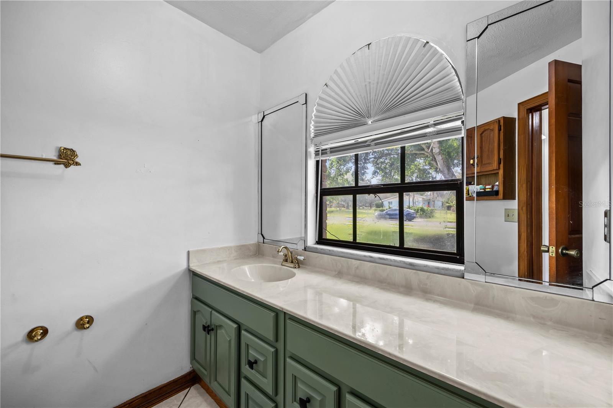
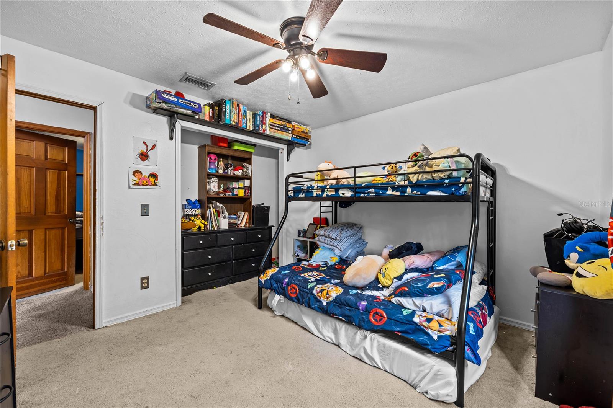
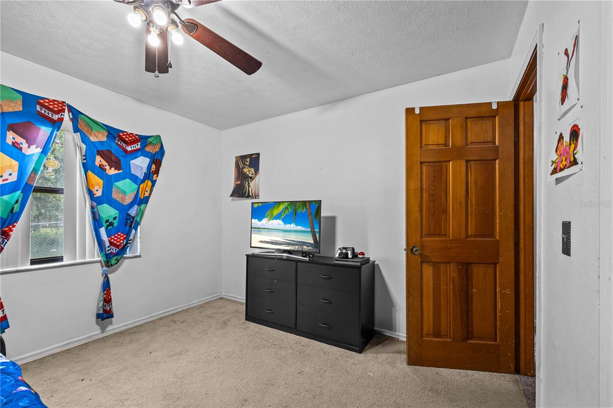

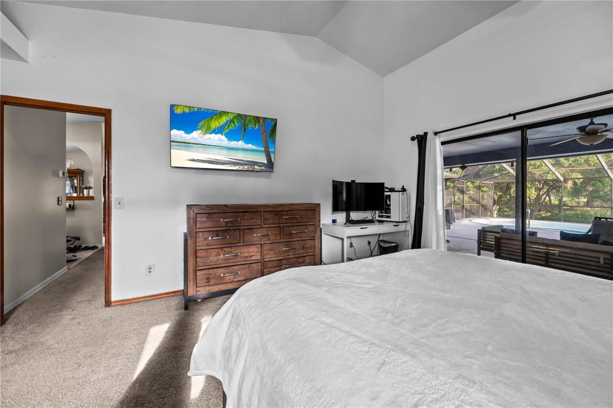
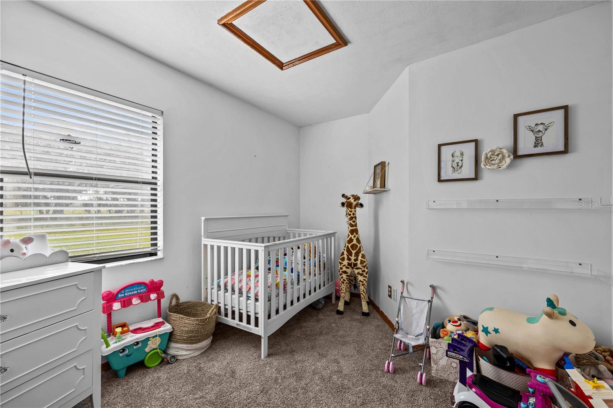
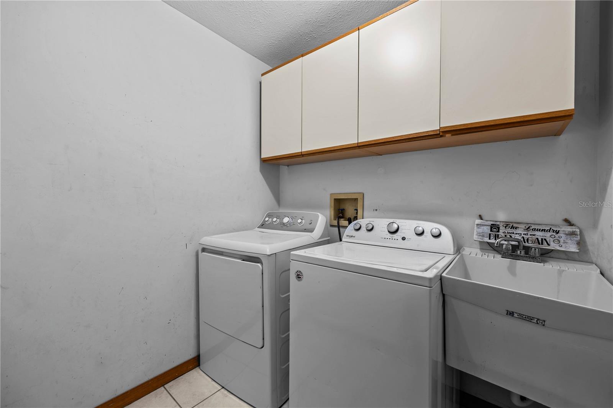




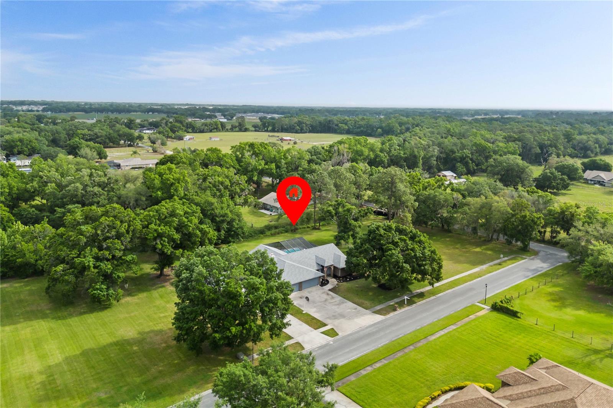
- MLS#: T3515039 ( Residential )
- Street Address: 802 Turtle River Court
- Viewed: 19
- Price: $599,999
- Price sqft: $243
- Waterfront: No
- Year Built: 1993
- Bldg sqft: 2467
- Bedrooms: 4
- Total Baths: 2
- Full Baths: 2
- Garage / Parking Spaces: 6
- Days On Market: 201
- Acreage: 1.15 acres
- Additional Information
- Geolocation: 27.959 / -82.13
- County: HILLSBOROUGH
- City: PLANT CITY
- Zipcode: 33567
- Subdivision: Dumont Sub
- Elementary School: Trapnell HB
- Middle School: Turkey Creek HB
- High School: Durant HB
- Provided by: REAL BROKER, LLC
- Contact: Deanna Barr
- 407-279-0038
- DMCA Notice
-
DescriptionOver 2400 sq ft of living space in this home. Main living area has a large whitewashed fireplace on a dark gray focal wall and vaulted ceilings. Separate formal living and dining rooms give the home a large space for family gatherings and entertaining. The kitchen is a galley style with cabinets and countertops installed in 2022. Dishwasher and stove replaced in 2022, Refrigerator in 2023. There is a breakfast area just off the kitchen also. The split floor plan offers a primary suite with an additional office or nursery attached. The ensuite bath has a walk in shower, large tub and two separate sink/countertop areas. The additional three bedrooms share a hall bath. One of the rooms does have private access to that bath. Main house has attached 4 car garage, and there is a detached 2 car garage with stairs for attic access. Additional storage shed at back of this garage. Septic tank pumped 2023 and replaced a part to the pump itself at the same time. The water softener to the well is from June of 2022. The balloon tank from 2023. And it has been maintained by Culligan for the salt system. The pool area is accessible from the formal living area, the primary bedroom and the kitchen breakfast area. The enclosure was replaced in 2022. This property of over 1.1 acres has large shade trees, storage options for cars or recreational vehicles. No HOA. The home has a septic system and well system. The home had replacement roof and gutters in 2020; new A/C system in 2023.
Property Location and Similar Properties
All
Similar
Features
Appliances
- Built-In Oven
- Dishwasher
- Disposal
- Electric Water Heater
- Microwave
- Range Hood
- Refrigerator
Home Owners Association Fee
- 0.00
Carport Spaces
- 0.00
Close Date
- 0000-00-00
Cooling
- Central Air
Country
- US
Covered Spaces
- 0.00
Exterior Features
- Private Mailbox
- Rain Gutters
- Storage
Flooring
- Carpet
- Tile
Garage Spaces
- 6.00
Heating
- Electric
High School
- Durant-HB
Insurance Expense
- 0.00
Interior Features
- Ceiling Fans(s)
- Eat-in Kitchen
- High Ceilings
- Split Bedroom
- Vaulted Ceiling(s)
- Walk-In Closet(s)
Legal Description
- DUMONT SUBDIVISION LOT 1
Levels
- One
Living Area
- 2467.00
Lot Features
- Cleared
- Corner Lot
Middle School
- Turkey Creek-HB
Area Major
- 33567 - Plant City
Net Operating Income
- 0.00
Occupant Type
- Owner
Open Parking Spaces
- 0.00
Other Expense
- 0.00
Other Structures
- Other
- Shed(s)
- Storage
Parcel Number
- U-17-29-22-3AQ-000000-00001.0
Parking Features
- Driveway
- Garage Door Opener
- Guest
- Off Street
- Split Garage
Pets Allowed
- Yes
Pool Features
- In Ground
- Screen Enclosure
Property Condition
- Completed
Property Type
- Residential
Roof
- Shingle
School Elementary
- Trapnell-HB
Sewer
- Septic Tank
Tax Year
- 2023
Township
- 29
Utilities
- Cable Connected
- Electricity Connected
- Water Connected
View
- Park/Greenbelt
Views
- 19
Virtual Tour Url
- https://www.propertypanorama.com/instaview/stellar/T3515039
Water Source
- See Remarks
- Well
Year Built
- 1993
Zoning Code
- AS-1
Listing Data ©2024 Pinellas/Central Pasco REALTOR® Organization
The information provided by this website is for the personal, non-commercial use of consumers and may not be used for any purpose other than to identify prospective properties consumers may be interested in purchasing.Display of MLS data is usually deemed reliable but is NOT guaranteed accurate.
Datafeed Last updated on October 16, 2024 @ 12:00 am
©2006-2024 brokerIDXsites.com - https://brokerIDXsites.com
Sign Up Now for Free!X
Call Direct: Brokerage Office: Mobile: 727.710.4938
Registration Benefits:
- New Listings & Price Reduction Updates sent directly to your email
- Create Your Own Property Search saved for your return visit.
- "Like" Listings and Create a Favorites List
* NOTICE: By creating your free profile, you authorize us to send you periodic emails about new listings that match your saved searches and related real estate information.If you provide your telephone number, you are giving us permission to call you in response to this request, even if this phone number is in the State and/or National Do Not Call Registry.
Already have an account? Login to your account.

