
- Jackie Lynn, Broker,GRI,MRP
- Acclivity Now LLC
- Signed, Sealed, Delivered...Let's Connect!
No Properties Found
- Home
- Property Search
- Search results
- 5009 Spring Lake Drive, TAMPA, FL 33629
Property Photos
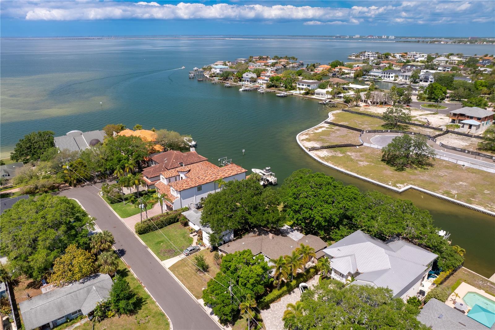

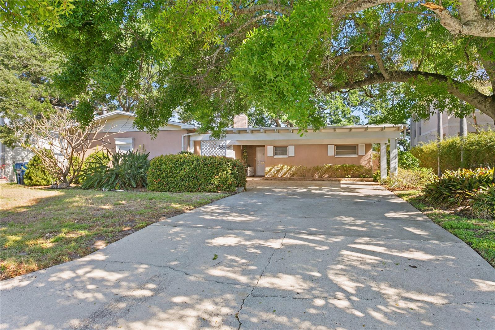
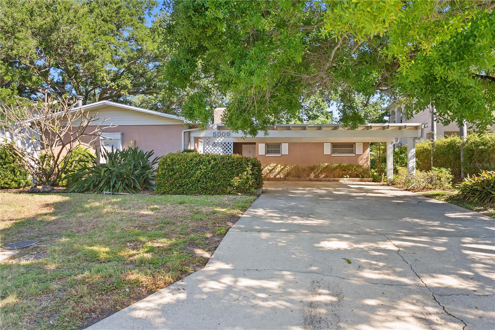
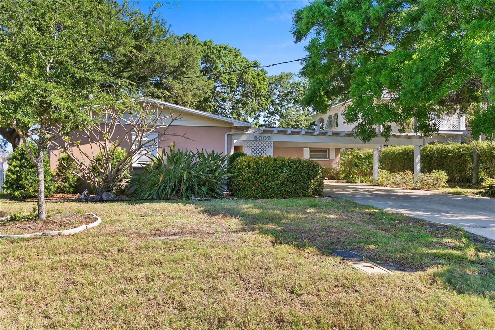
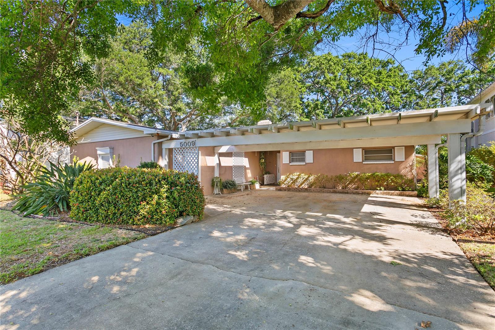
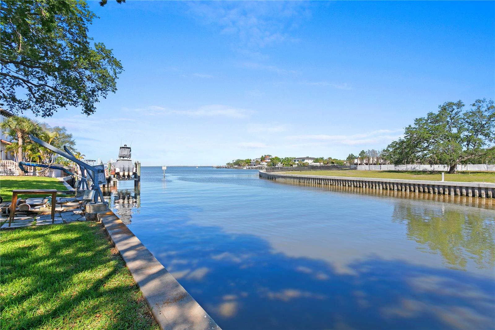

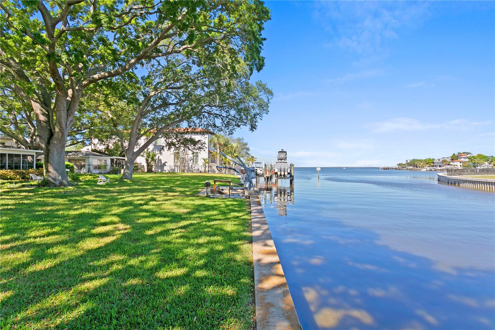
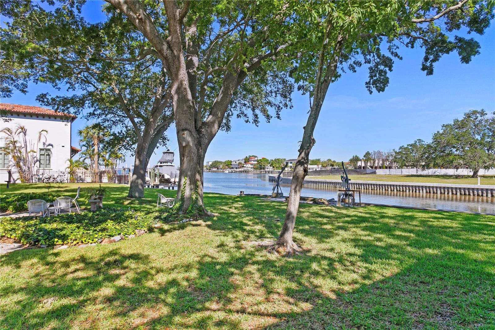




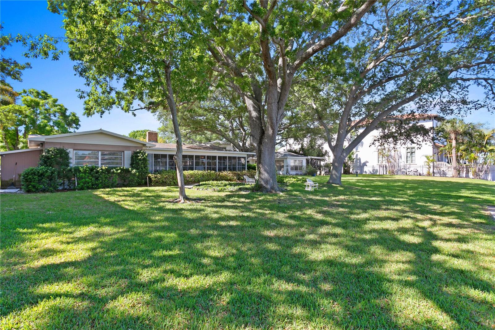
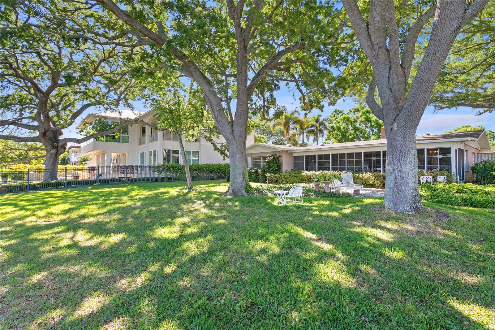
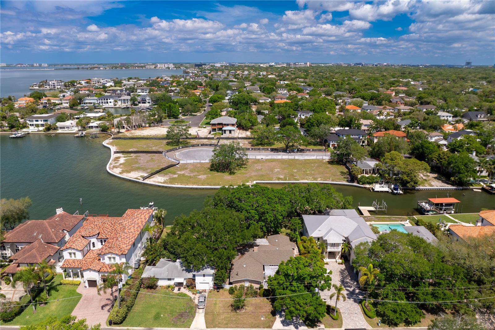
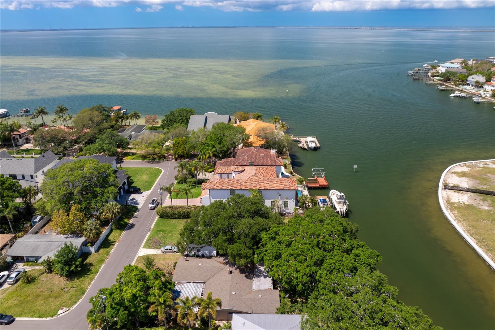
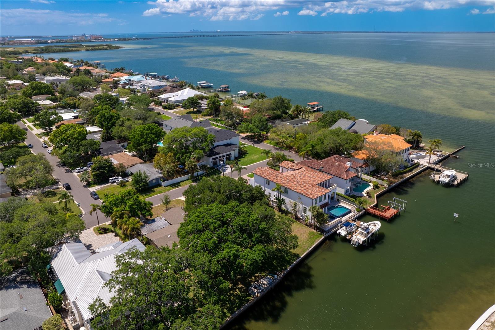
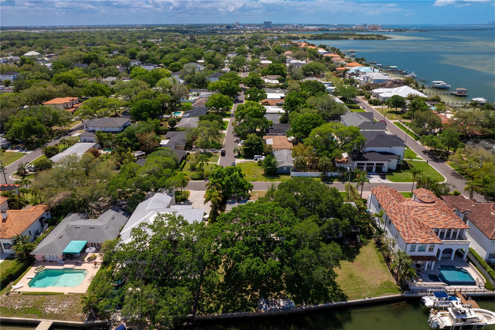
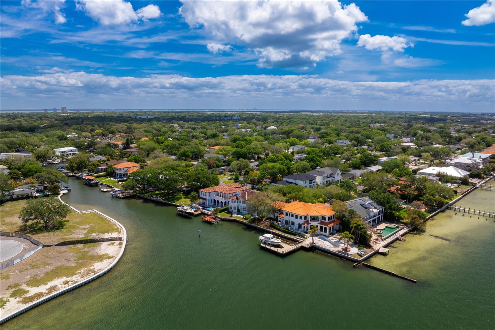
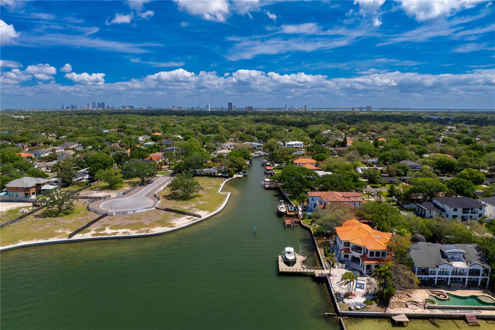
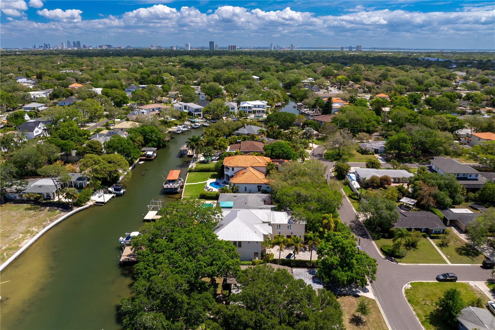
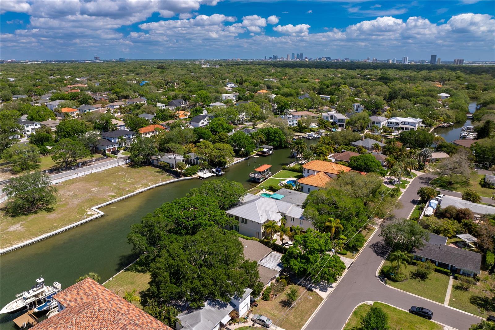
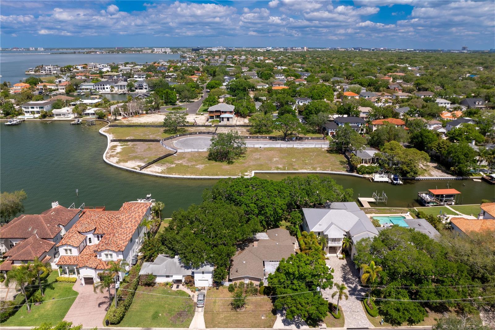
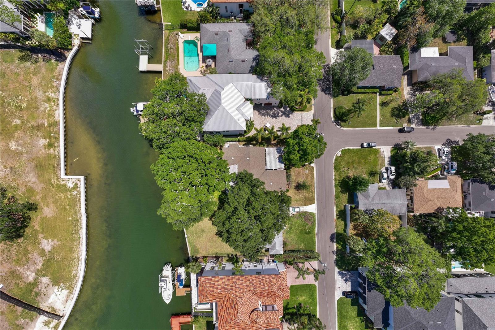

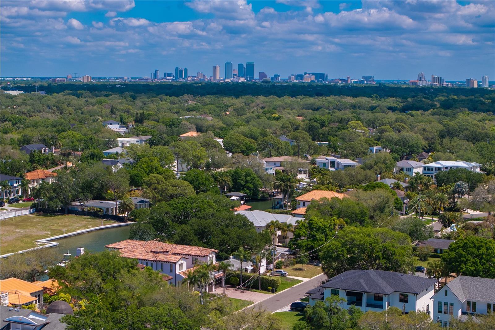


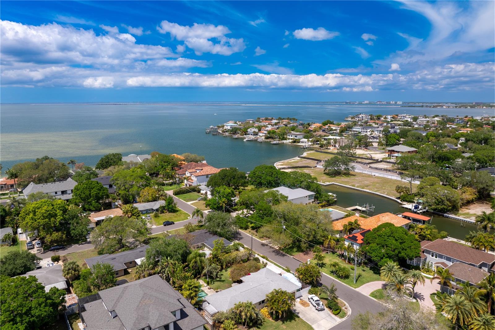





























- MLS#: T3514015 ( Residential )
- Street Address: 5009 Spring Lake Drive
- Viewed: 106
- Price: $6,850,000
- Price sqft: $1,096
- Waterfront: Yes
- Wateraccess: Yes
- Waterfront Type: Canal - Saltwater
- Year Built: 2026
- Bldg sqft: 6250
- Bedrooms: 5
- Total Baths: 7
- Full Baths: 5
- 1/2 Baths: 2
- Garage / Parking Spaces: 3
- Days On Market: 431
- Additional Information
- Geolocation: 27.9143 / -82.5304
- County: HILLSBOROUGH
- City: TAMPA
- Zipcode: 33629
- Subdivision: Bel Mar Shores Rev
- Elementary School: Dale Mabry Elementary HB
- Middle School: Coleman HB
- High School: Plant HB
- Provided by: COLDWELL BANKER REALTY
- Contact: Andrea Webb
- 813-286-6563

- DMCA Notice
-
DescriptionPre Construction. To be built. OR AVAILABLE FOR LAND VALUE. Surrounded by beautiful homes and beautiful waterfront, The Evergreen, a masterpiece designed by the multi award winning Design Build firm Windstar Homes, is set on a wide, saltwater canal in Belmar Shores with partial open bay views enjoy the Tampa Bay sunsets in your backyard! The Evergreen epitomizes exclusivity and high end living. Spanning more than 4,800 square feet of living space, this exceptional residence redefines luxury with its impeccable design and unparalleled attention to detail. From the moment you enter, you are enveloped in an atmosphere of sophistication, greeted by a breathtaking 24 foot tall round stair tower that ascends gracefully to the second level, offering an exquisite overlook to below. The main level unfolds with a refined parlor along with a large flex room that can be either a private office / den / media or even a game room. The open dining room offers enchanting views of the swimming pool, while the spacious leisure room with fireplace adds layers of warmth and intimacy. The heart of the home is an oversized open kitchen featuring a full complement of Wolf and Sub Zero appliances. This culinary haven includes a prep kitchen, large walk in pantry, and a dedicated beverage centereach element curated for those who appreciate the art of entertaining. In addition, an elegant powder bath and dual access pool bath enhance the homes functionality and convenience. This remarkable home boasts 5 expansive en suite bedrooms, each thoughtfully designed with oversized layouts and large walk in closets, complemented by 5 full bathrooms. The primary suite serves as a private retreat, featuring its own secluded balcony. The Evergreens outdoor living is nothing short of extraordinary. A stunning courtyard with a serene water wall sets the stage for alfresco gatherings, while the meticulously landscaped grounds envelop a pristine swimming pool, transforming the outdoors into a private oasis with beautiful water views. The 3 car garage provides generous storage for a collection of vehicles and more. The homes exterior harmoniously blends Anglo Caribbean architecture with contemporary elements, presenting a faade that is both distinctive and timeless. Also for sale as a buildable lot, MLS number T3515896.
Property Location and Similar Properties
All
Similar






Features
Waterfront Description
- Canal - Saltwater
Appliances
- Dishwasher
- Range
- Range Hood
- Refrigerator
Home Owners Association Fee
- 0.00
Builder Name
- Windstar
Carport Spaces
- 0.00
Close Date
- 0000-00-00
Cooling
- Central Air
Country
- US
Covered Spaces
- 0.00
Exterior Features
- Courtyard
- French Doors
- Outdoor Kitchen
Fencing
- Fenced
Flooring
- Tile
- Wood
Garage Spaces
- 3.00
Heating
- Electric
High School
- Plant-HB
Insurance Expense
- 0.00
Interior Features
- Eat-in Kitchen
- High Ceilings
- Kitchen/Family Room Combo
- Open Floorplan
- PrimaryBedroom Upstairs
- Thermostat
- Walk-In Closet(s)
Legal Description
- BEL MAR SHORES REVISED LOT 13 BLOCK 2
Levels
- Two
Living Area
- 4882.00
Lot Features
- FloodZone
- City Limits
- Level
- Oversized Lot
Middle School
- Coleman-HB
Area Major
- 33629 - Tampa / Palma Ceia
Net Operating Income
- 0.00
New Construction Yes / No
- Yes
Occupant Type
- Vacant
Open Parking Spaces
- 0.00
Other Expense
- 0.00
Parcel Number
- A-32-29-18-3TN-000002-00013.0
Parking Features
- Driveway
- Garage Door Opener
- Off Street
- Garage
Pool Features
- Gunite
- In Ground
- Outside Bath Access
Possession
- Negotiable
Property Condition
- Pre-Construction
Property Type
- Residential
Roof
- Concrete
School Elementary
- Dale Mabry Elementary-HB
Sewer
- Public Sewer
Tax Year
- 2024
Township
- 29
Utilities
- Cable Available
- Electricity Connected
- Propane
- Sewer Connected
- Water Connected
View
- Water
Views
- 106
Water Source
- Public
Year Built
- 2026
Zoning Code
- RS-75
Listing Data ©2025 Pinellas/Central Pasco REALTOR® Organization
The information provided by this website is for the personal, non-commercial use of consumers and may not be used for any purpose other than to identify prospective properties consumers may be interested in purchasing.Display of MLS data is usually deemed reliable but is NOT guaranteed accurate.
Datafeed Last updated on June 7, 2025 @ 12:00 am
©2006-2025 brokerIDXsites.com - https://brokerIDXsites.com
Sign Up Now for Free!X
Call Direct: Brokerage Office: Mobile: 727.710.4938
Registration Benefits:
- New Listings & Price Reduction Updates sent directly to your email
- Create Your Own Property Search saved for your return visit.
- "Like" Listings and Create a Favorites List
* NOTICE: By creating your free profile, you authorize us to send you periodic emails about new listings that match your saved searches and related real estate information.If you provide your telephone number, you are giving us permission to call you in response to this request, even if this phone number is in the State and/or National Do Not Call Registry.
Already have an account? Login to your account.

