
- Jackie Lynn, Broker,GRI,MRP
- Acclivity Now LLC
- Signed, Sealed, Delivered...Let's Connect!
No Properties Found
- Home
- Property Search
- Search results
- 4642 Longfellow Avenue, TAMPA, FL 33629
Property Photos
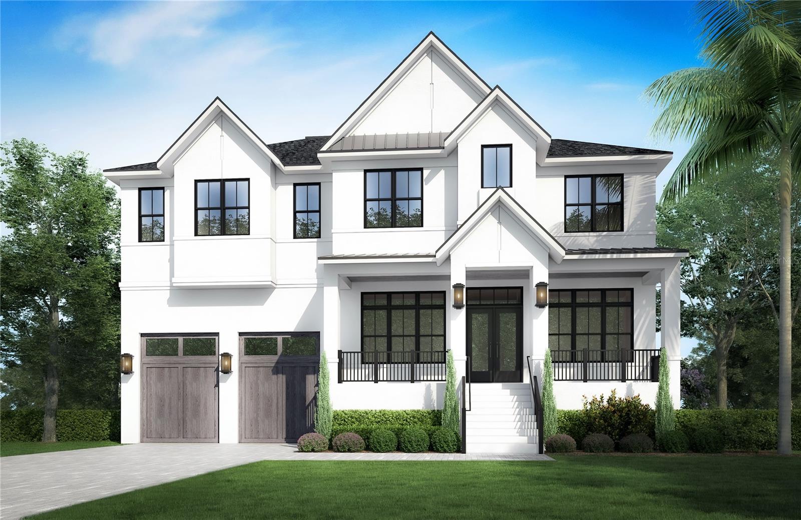

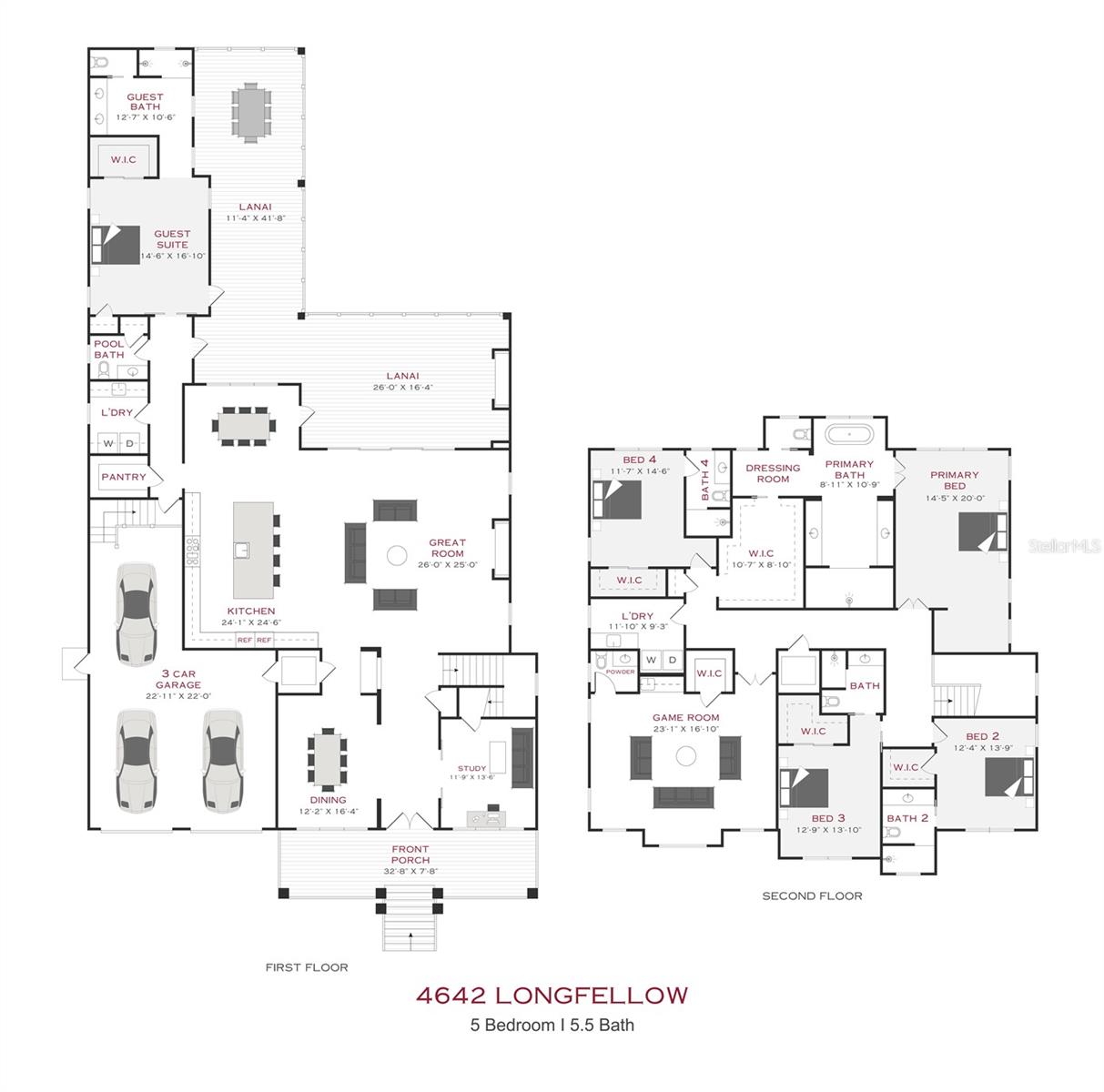
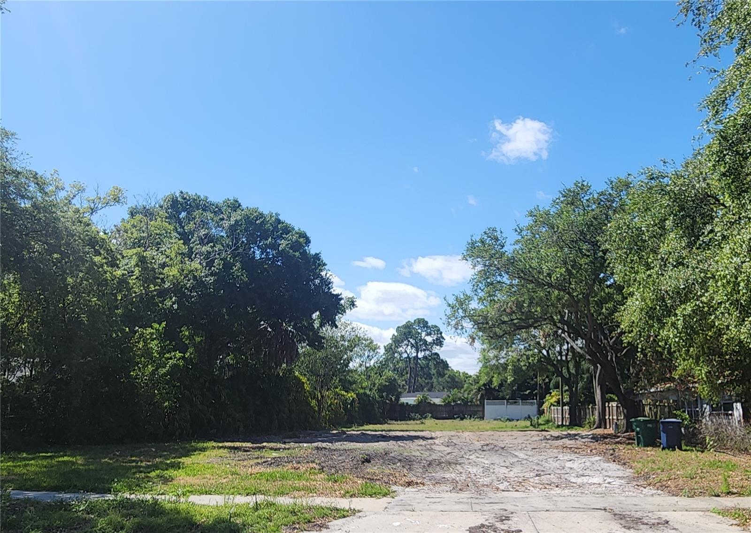
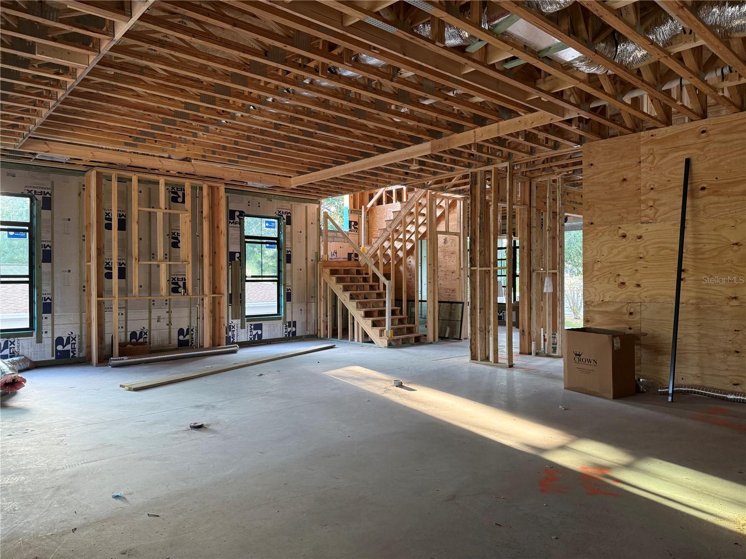
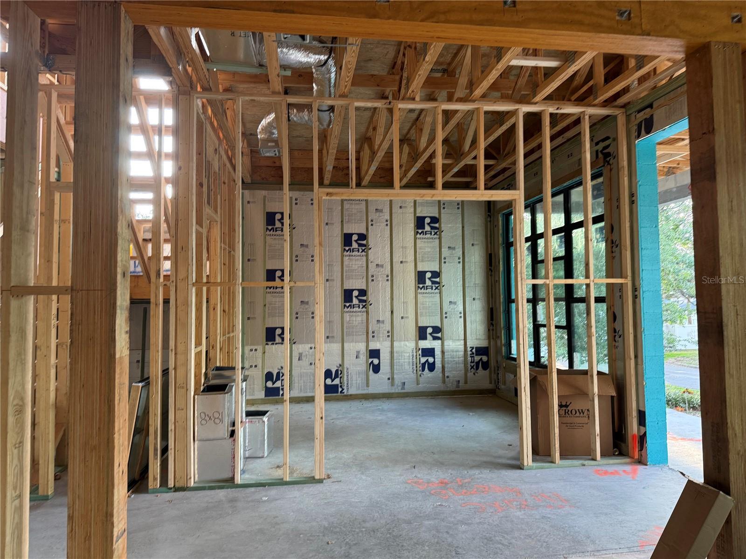
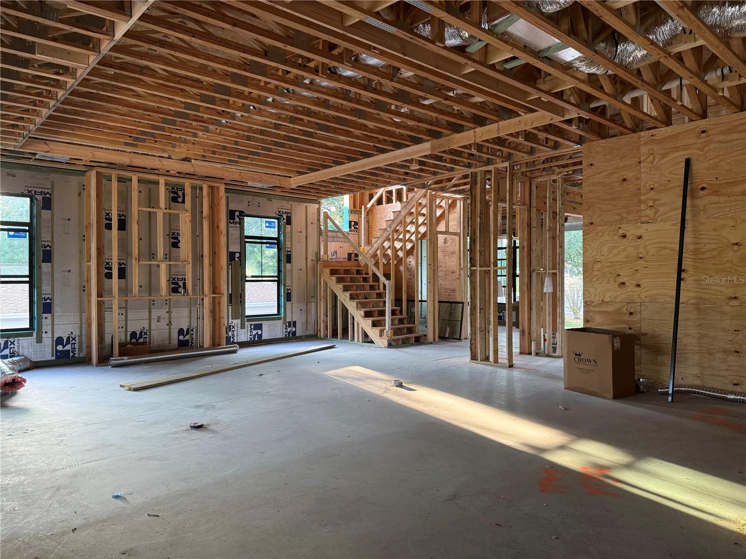
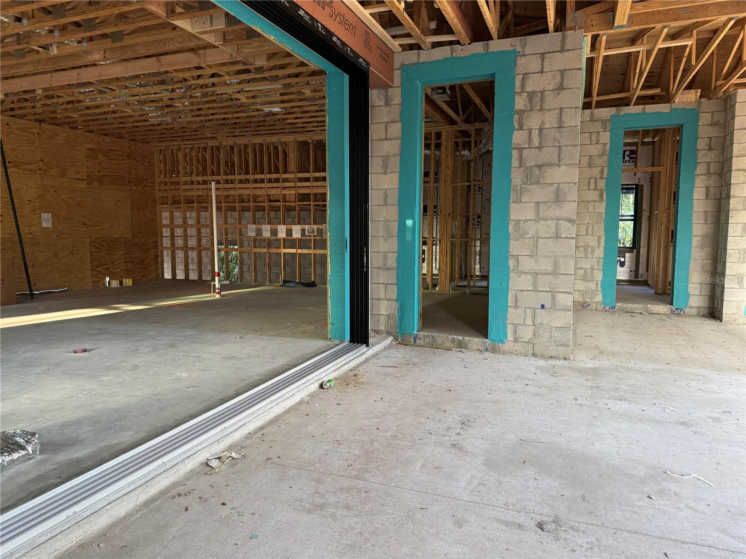
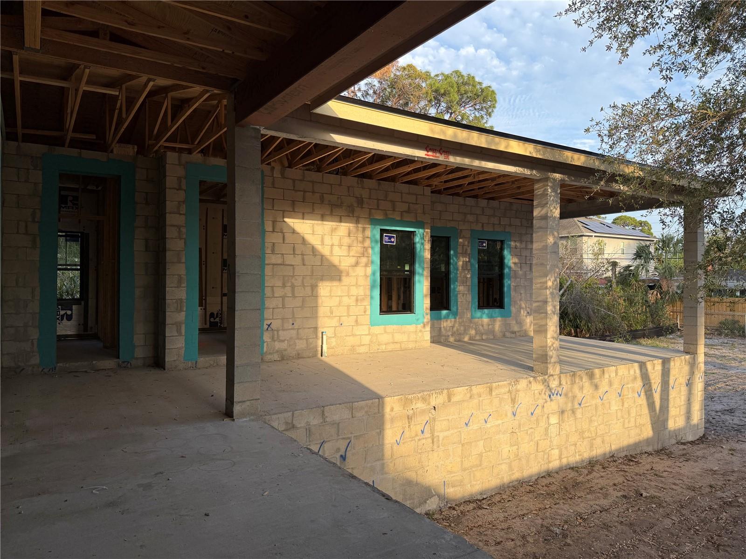
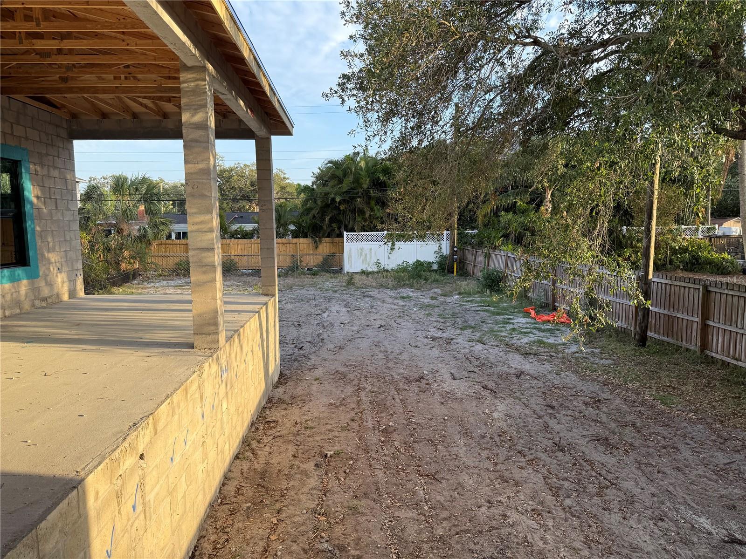
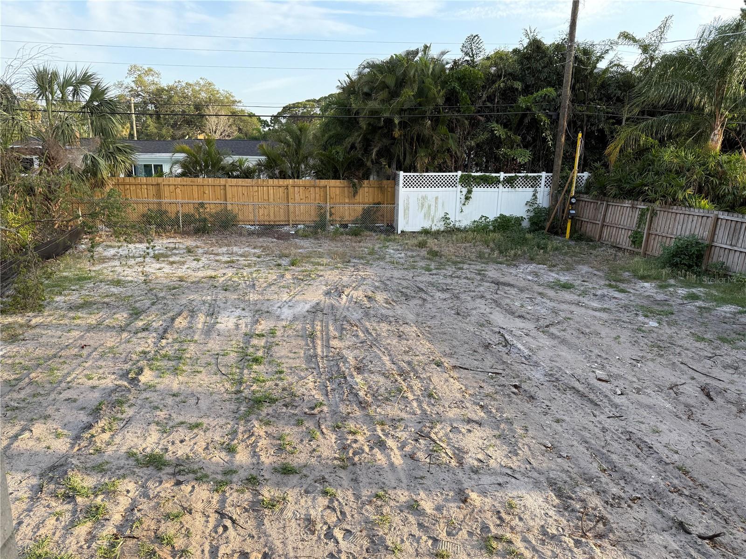
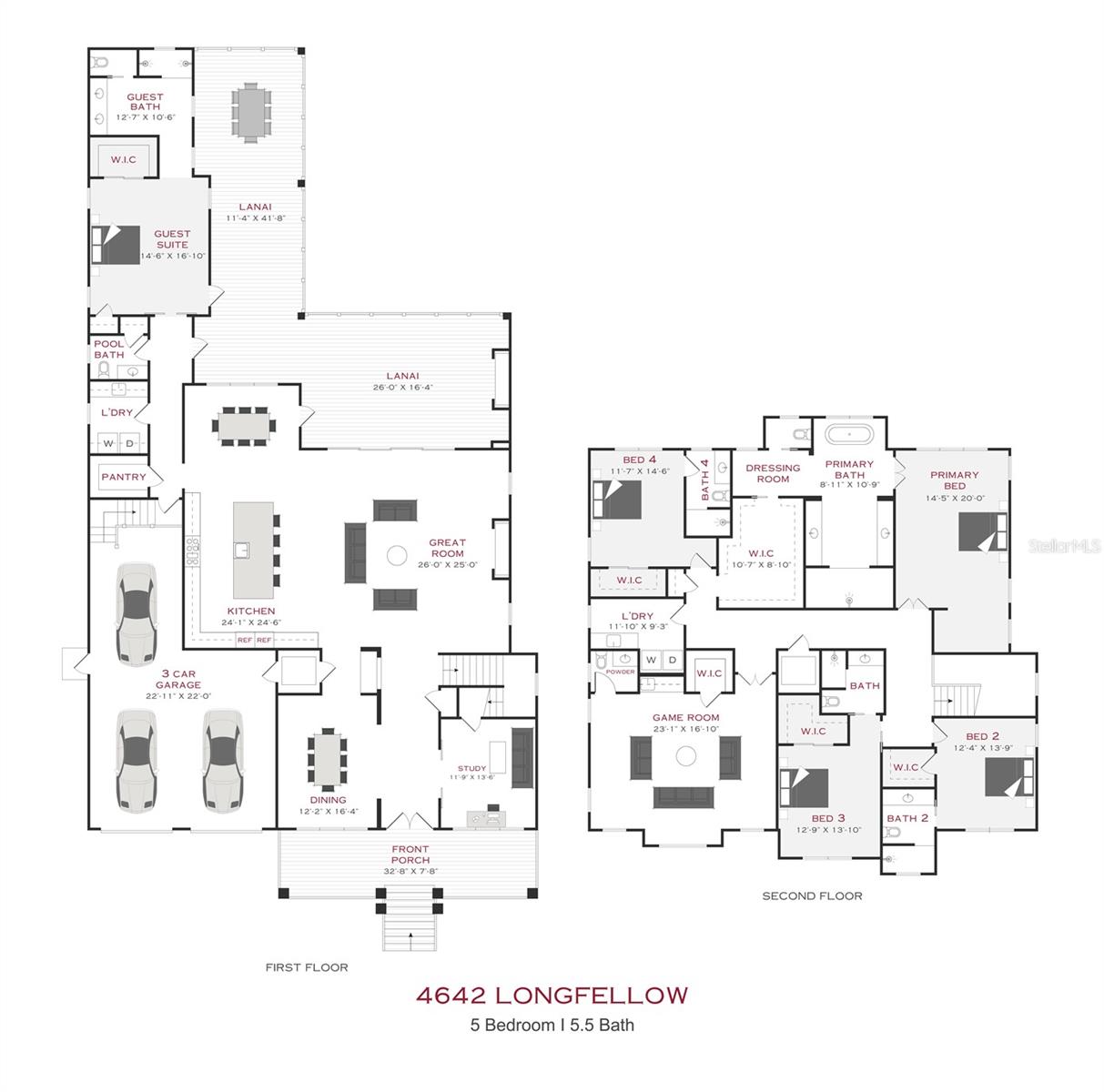
- MLS#: T3512509 ( Residential )
- Street Address: 4642 Longfellow Avenue
- Viewed: 76
- Price: $3,800,000
- Price sqft: $508
- Waterfront: No
- Year Built: 2025
- Bldg sqft: 7481
- Bedrooms: 5
- Total Baths: 7
- Full Baths: 5
- 1/2 Baths: 2
- Garage / Parking Spaces: 3
- Days On Market: 440
- Additional Information
- Geolocation: 27.916 / -82.5254
- County: HILLSBOROUGH
- City: TAMPA
- Zipcode: 33629
- Subdivision: Sunset Park A Resub Of
- Elementary School: Dale Mabry Elementary HB
- Middle School: Coleman HB
- High School: Plant HB
- Provided by: COMPASS FLORIDA LLC
- Contact: Christine Mastrilli
- 305-851-2820

- DMCA Notice
-
DescriptionUnder Construction. Welcome to the "Streamsong", the latest design by Taralon Homes. Located on a quarter acre site in the highly sought after Sunset Park neighborhood of South Tampa. This 5 bedroom, 5/2 bath home to be built features a Transitional style elevation with clean lines, sand stucco finish, square columns and a gable roof design with metal accents. Features include an open concept floorplan with spacious living and dining areas, saltwater pool and spa, 943sf covered lanai, outdoor kitchen, and a paver driveway. The first floor includes a Study, Dining Room, Great Room with fireplace, a Chef's kitchen with center island, Wolf/Subzero appliances and a luxury guest suite with private access to the covered lanai and pool. The second floor includes a well appointed primary suite with exceptional spa bath, a generous Game Room with wet bar and its own walk in storage closet, and laundry room. Three additional bedrooms each with ensuite baths and walk in closets, completes the second level. The home features 7.5" Naturally Aged Medallion Collection wood flooring, 7" crown molding and baseboards, insulated Low E impact windows, Level 5 drywall finish on walls and ceilings, 2 tankless water heaters, solid core doors throughout, gas fireplace, and a 3 car garage situated on a 200ft deep lot. Located in a top rated school district and just minutes to TIA, restaurants, shopping, and Gulf beaches.
Property Location and Similar Properties
All
Similar






Features
Appliances
- Dishwasher
- Disposal
- Gas Water Heater
- Ice Maker
- Microwave
- Range
- Range Hood
- Refrigerator
- Tankless Water Heater
- Wine Refrigerator
Home Owners Association Fee
- 0.00
Builder Model
- Streamsong
Builder Name
- Taralon Homes
Carport Spaces
- 0.00
Close Date
- 0000-00-00
Cooling
- Central Air
- Zoned
Country
- US
Covered Spaces
- 0.00
Exterior Features
- French Doors
- Lighting
- Outdoor Kitchen
- Rain Gutters
- Sidewalk
Fencing
- Vinyl
Flooring
- Tile
- Wood
Garage Spaces
- 3.00
Heating
- Central
- Zoned
High School
- Plant-HB
Insurance Expense
- 0.00
Interior Features
- Built-in Features
- Ceiling Fans(s)
- Crown Molding
- Eat-in Kitchen
- High Ceilings
- In Wall Pest System
- Kitchen/Family Room Combo
- PrimaryBedroom Upstairs
- Solid Wood Cabinets
- Split Bedroom
- Stone Counters
- Thermostat
- Walk-In Closet(s)
- Wet Bar
Legal Description
- SUNSET PARK A RESUBDIVISION OF BLOCK 16 LOT 3 LESS E 28 FT & PART OF LOT 2 DESC AS BEG AT NE COR OF LOT 2 AND RUN SWLY ALONG BDRY 27 FT SELY TO PT 14 FT W OF SE COR E TO COR & N 205 FT TO BEG
Levels
- Two
Living Area
- 5418.00
Middle School
- Coleman-HB
Area Major
- 33629 - Tampa / Palma Ceia
Net Operating Income
- 0.00
New Construction Yes / No
- Yes
Occupant Type
- Vacant
Open Parking Spaces
- 0.00
Other Expense
- 0.00
Parcel Number
- A-32-29-18-3TH-000000-00003.0
Parking Features
- Driveway
- Garage Door Opener
- Tandem
Pool Features
- Gunite
- Heated
- In Ground
- Lighting
- Salt Water
Property Condition
- Under Construction
Property Type
- Residential
Roof
- Shingle
School Elementary
- Dale Mabry Elementary-HB
Sewer
- Public Sewer
Tax Year
- 2023
Township
- 29
Utilities
- BB/HS Internet Available
- Electricity Connected
- Natural Gas Connected
- Public
- Sewer Connected
- Water Connected
Views
- 76
Virtual Tour Url
- https://www.propertypanorama.com/instaview/stellar/T3512509
Water Source
- Public
Year Built
- 2025
Zoning Code
- RS-75
Listing Data ©2025 Pinellas/Central Pasco REALTOR® Organization
The information provided by this website is for the personal, non-commercial use of consumers and may not be used for any purpose other than to identify prospective properties consumers may be interested in purchasing.Display of MLS data is usually deemed reliable but is NOT guaranteed accurate.
Datafeed Last updated on June 4, 2025 @ 12:00 am
©2006-2025 brokerIDXsites.com - https://brokerIDXsites.com
Sign Up Now for Free!X
Call Direct: Brokerage Office: Mobile: 727.710.4938
Registration Benefits:
- New Listings & Price Reduction Updates sent directly to your email
- Create Your Own Property Search saved for your return visit.
- "Like" Listings and Create a Favorites List
* NOTICE: By creating your free profile, you authorize us to send you periodic emails about new listings that match your saved searches and related real estate information.If you provide your telephone number, you are giving us permission to call you in response to this request, even if this phone number is in the State and/or National Do Not Call Registry.
Already have an account? Login to your account.

