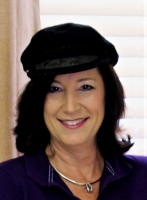
- Jackie Lynn, Broker,GRI,MRP
- Acclivity Now LLC
- Signed, Sealed, Delivered...Let's Connect!
Featured Listing

12976 98th Street
- Home
- Property Search
- Search results
- 5414 River Shore Drive, TAMPA, FL 33603
Property Photos
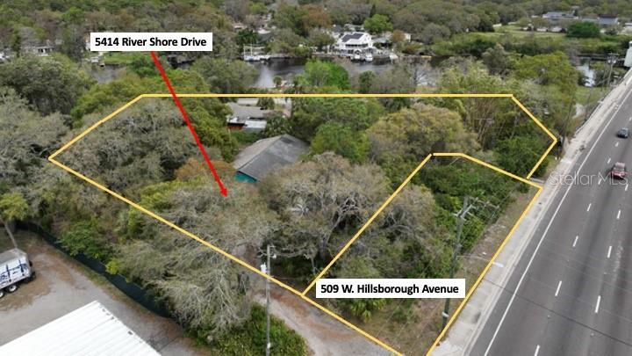

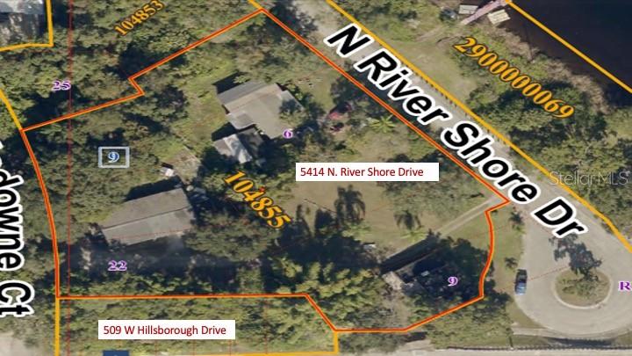
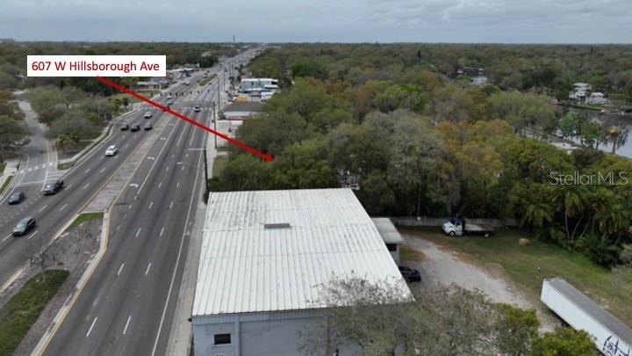
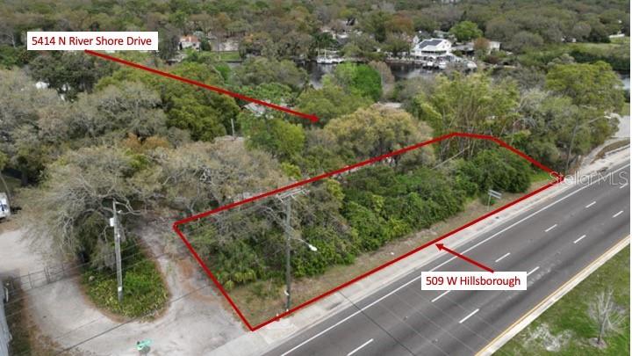
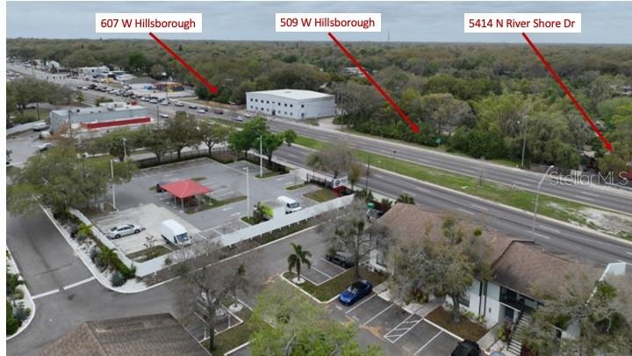
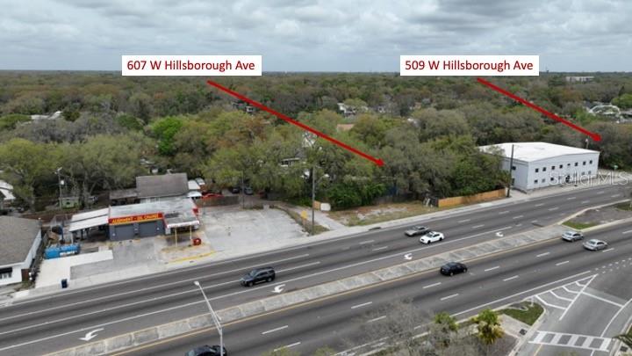
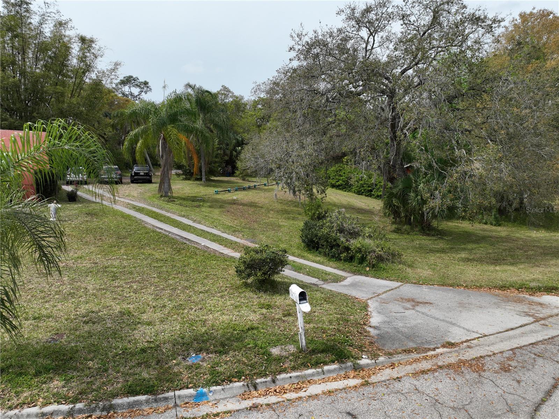
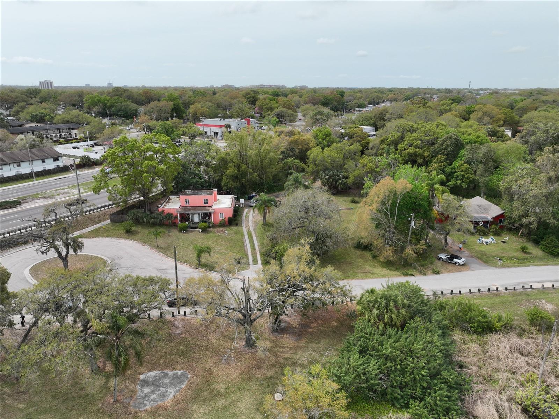
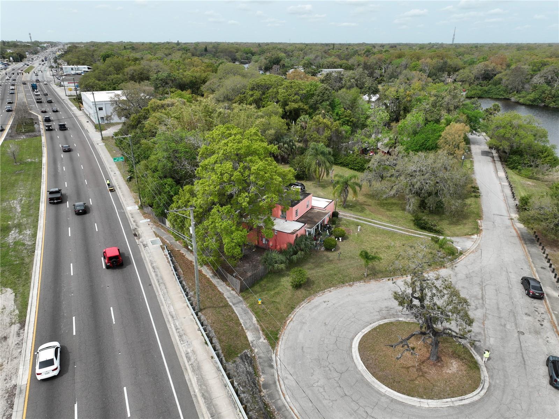
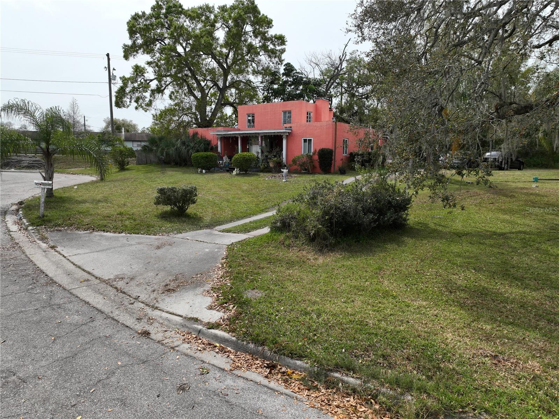
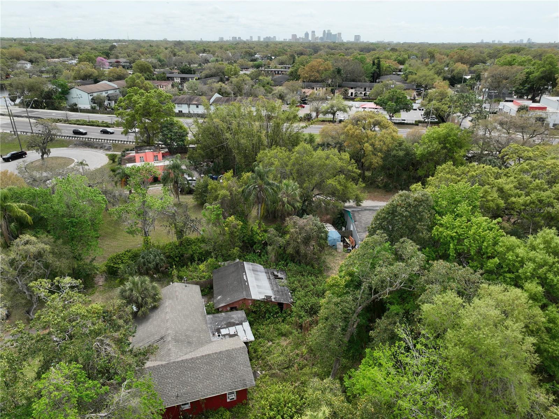
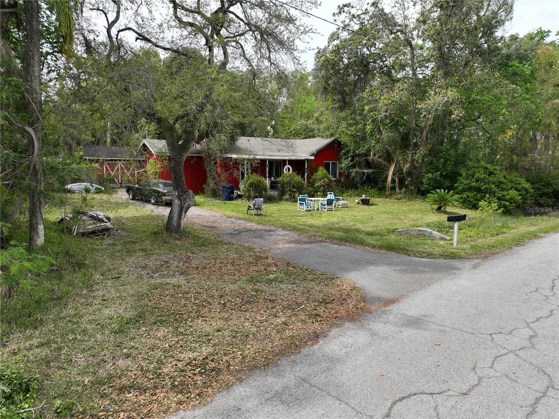
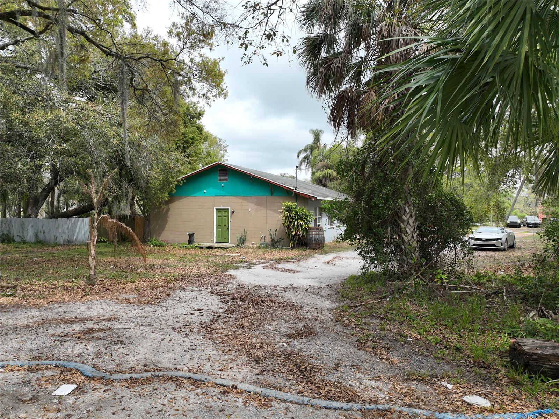
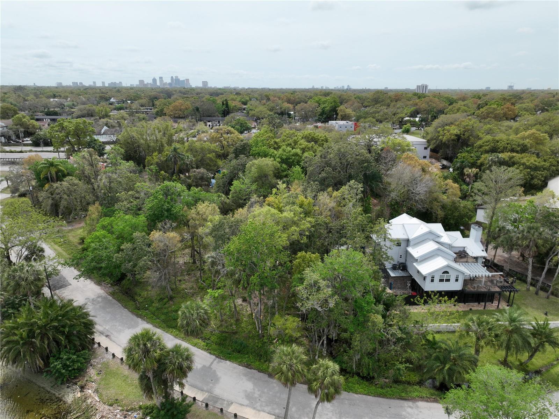
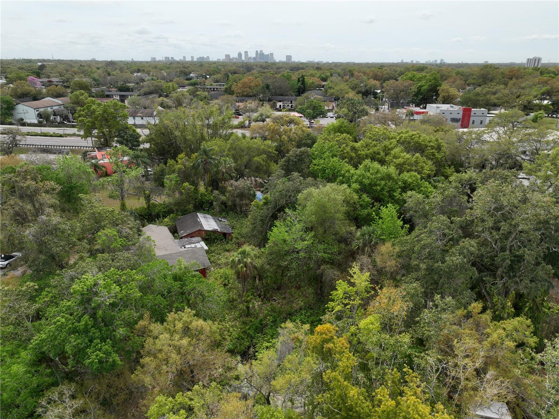
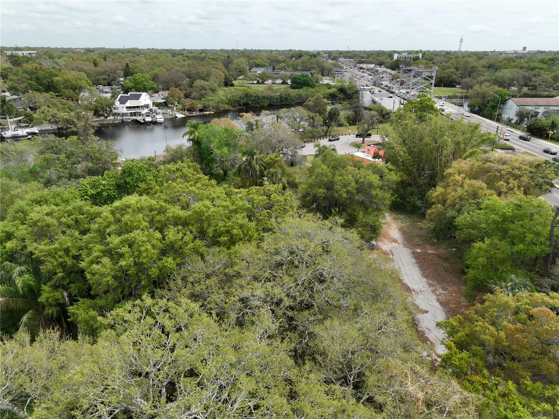
- MLS#: T3510507 ( Residential )
- Street Address: 5414 River Shore Drive
- Viewed: 36
- Price: $4,500,000
- Price sqft: $3,682
- Waterfront: No
- Year Built: 1954
- Bldg sqft: 1222
- Bedrooms: 6
- Total Baths: 3
- Full Baths: 3
- Days On Market: 221
- Acreage: 1.59 acres
- Additional Information
- Geolocation: 27.9968 / -82.4675
- County: HILLSBOROUGH
- City: TAMPA
- Zipcode: 33603
- Subdivision: Riverside Estates
- Provided by: COMPASS FLORIDA, LLC
- Contact: Kyle Myslakowski
- 813-355-0744
- DMCA Notice
-
DescriptionPre Construction. To be built. Seller financing available. 2 acres of Development available. Price includes CMU35 land at 509 Hillsborough. Purchase waterfront land with the opportunity to develop 40+ Townhouses, condos, or apartments. Pre app available upon request. Buyer will need to use due diligence to confirm future project. Pre app has an R20 zoning over 2 acres. 607 Hillsborough is also available if purchased together.
Property Location and Similar Properties
All
Similar
Features
Appliances
- Freezer
Home Owners Association Fee
- 0.00
Carport Spaces
- 0.00
Close Date
- 0000-00-00
Cooling
- Central Air
Country
- US
Covered Spaces
- 0.00
Exterior Features
- Garden
Flooring
- Bamboo
Garage Spaces
- 0.00
Heating
- Gas
Insurance Expense
- 0.00
Interior Features
- Attic Fan
Legal Description
- RIVERSIDE ESTATES LOTS 5 AND 6 BLOCK 9 ... TOG WITH A PART OF LOTS 8
- 9
- 10 AND 13 BLOCK 9 MORE PARTICULARLY DESCRIBED AS BEG AT NW COR OF LOT 13 RUN THN N 30 DEG 59 MIN 26 SEC W 32.42 FT THN N 56 DEG 54 MIN 48 SEC E 140.74 FT TO POINT ON SWLY LINE OF RIVERSHORE DR THN ALONG ARC OF CURVE TO RIGHT RADIUS OF 88.00 FT C/B S 00 DEG 49 MIN 24 SEC W 54.81 FT THN ALONG ARC OF CURVE TO LEFT RAD OF 57.00 FT C/B S 05 DEG 22 MIN 55 SEC W 26.79 FT THN ALONG ARC OF CURVE TO LEFT RADIUS OF 57.00 FT C/B S 18 DEG 27 MIN 23 SEC E 20.46 FT THN S 58 DEG 14 MIN 31 SEC W 28.22 FT THN S 76 DEG 24 MIN 59 SEC W 32.25 FT THN S 85 DEG 40 MIN 25 SEC W 48.30 FT THN N 02 DEG 31 MIN 11 SEC W 21.22 FT TO POB TOG WITH LOTS 8
- 7
- 22
- 23 AND 24 BLOCK 9 LESS THAT PT OF LOT 8
Levels
- One
Living Area
- 1222.00
Area Major
- 33603 - Tampa / Seminole Heights
Net Operating Income
- 0.00
New Construction Yes / No
- Yes
Occupant Type
- Owner
Open Parking Spaces
- 0.00
Other Expense
- 0.00
Parcel Number
- A-35-28-18-3H3-000009-00005.0
Property Condition
- Pre-Construction
Property Type
- Residential
Roof
- Membrane
Sewer
- Public Sewer
Tax Year
- 2023
Township
- 28
Utilities
- Cable Available
Views
- 36
Virtual Tour Url
- https://www.propertypanorama.com/instaview/stellar/T3510507
Water Source
- Public
Year Built
- 1954
Zoning Code
- R10
Listing Data ©2024 Pinellas/Central Pasco REALTOR® Organization
The information provided by this website is for the personal, non-commercial use of consumers and may not be used for any purpose other than to identify prospective properties consumers may be interested in purchasing.Display of MLS data is usually deemed reliable but is NOT guaranteed accurate.
Datafeed Last updated on October 16, 2024 @ 12:00 am
©2006-2024 brokerIDXsites.com - https://brokerIDXsites.com
Sign Up Now for Free!X
Call Direct: Brokerage Office: Mobile: 727.710.4938
Registration Benefits:
- New Listings & Price Reduction Updates sent directly to your email
- Create Your Own Property Search saved for your return visit.
- "Like" Listings and Create a Favorites List
* NOTICE: By creating your free profile, you authorize us to send you periodic emails about new listings that match your saved searches and related real estate information.If you provide your telephone number, you are giving us permission to call you in response to this request, even if this phone number is in the State and/or National Do Not Call Registry.
Already have an account? Login to your account.

