
- Jackie Lynn, Broker,GRI,MRP
- Acclivity Now LLC
- Signed, Sealed, Delivered...Let's Connect!
Featured Listing

12976 98th Street
- Home
- Property Search
- Search results
- 140 Riviera Dunes Way 404, PALMETTO, FL 34221
Property Photos
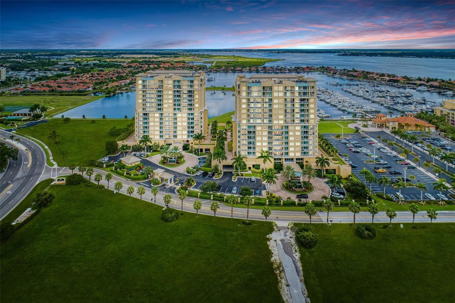

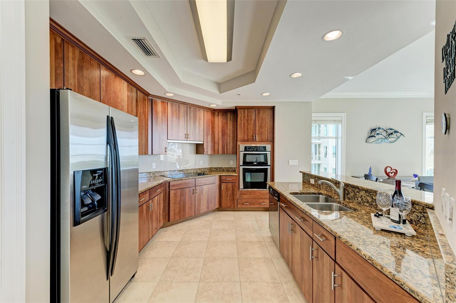

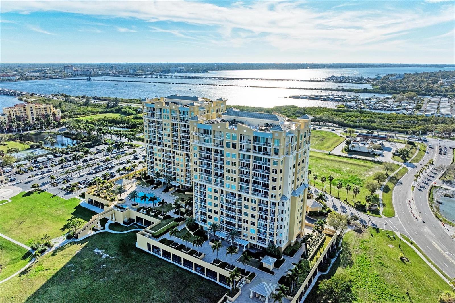
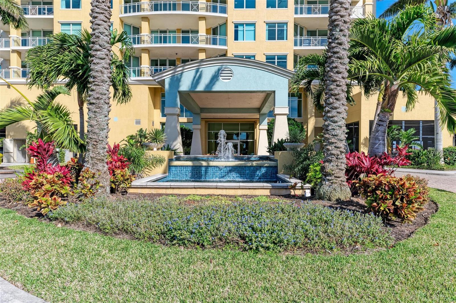
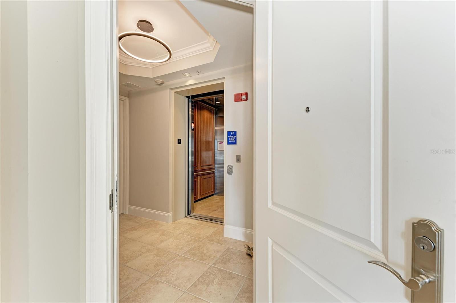
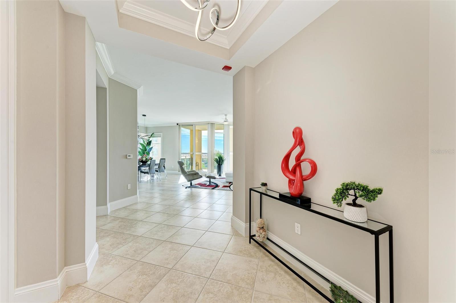
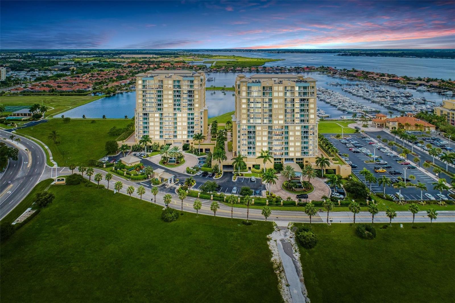
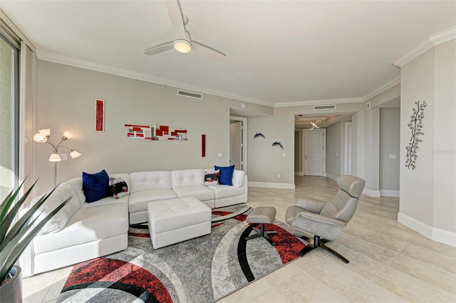

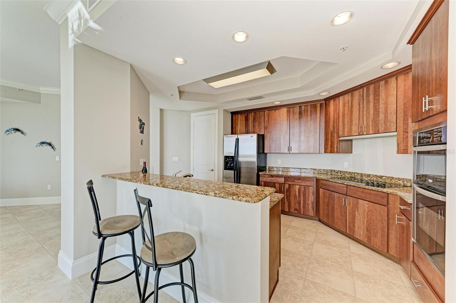
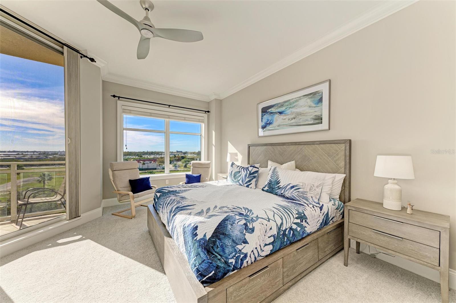
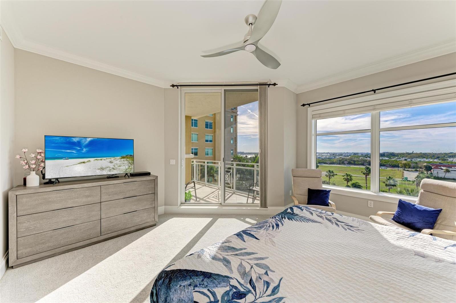
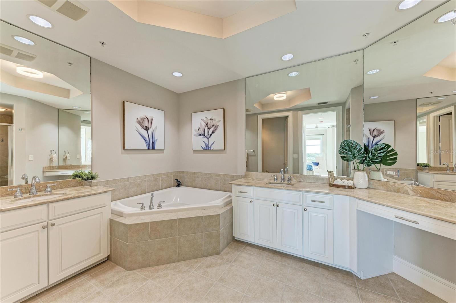
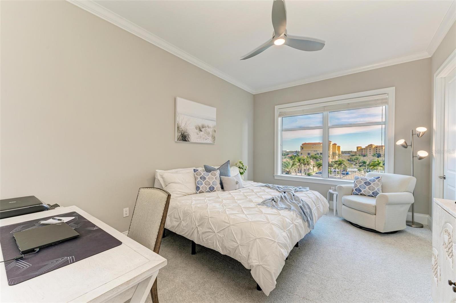

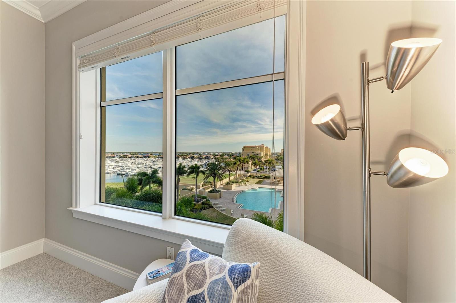
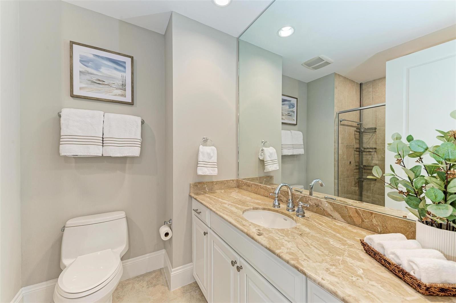
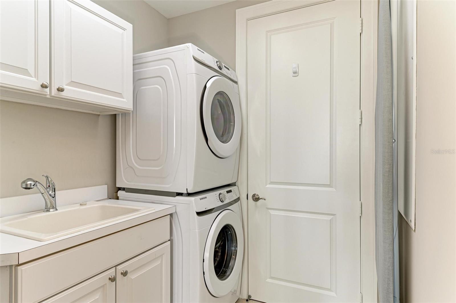
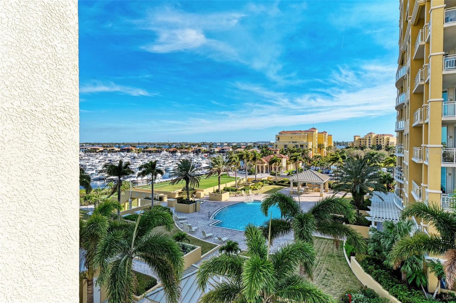


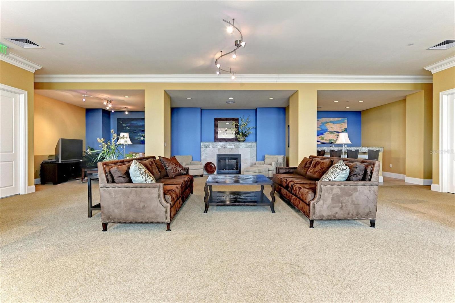
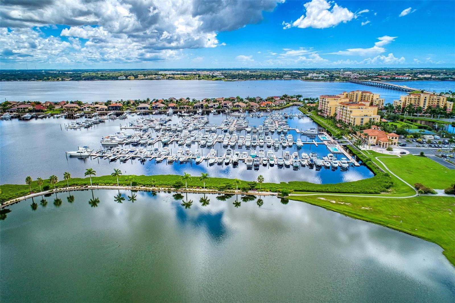
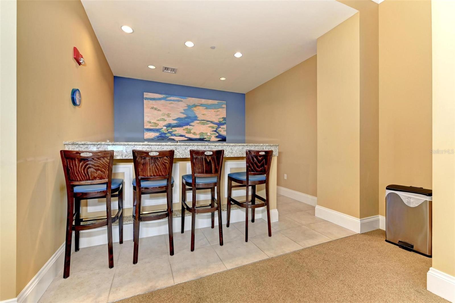
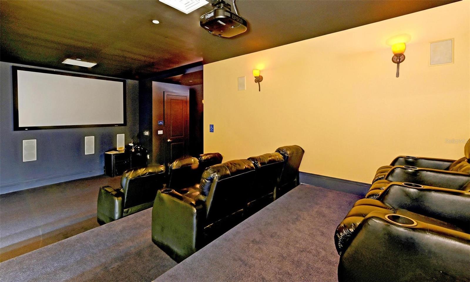
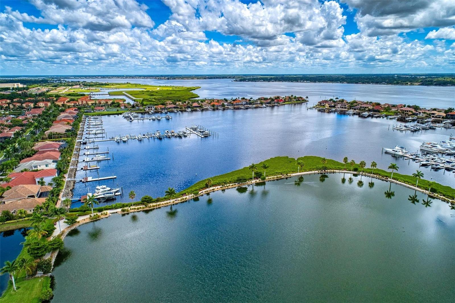
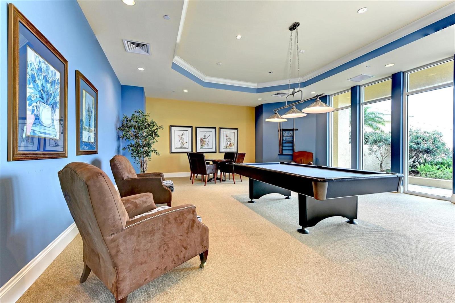
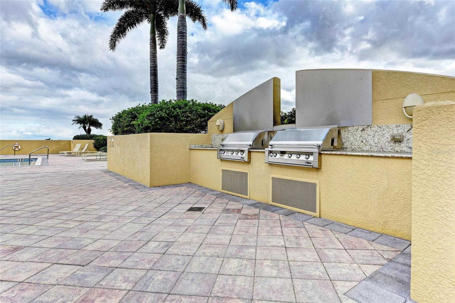

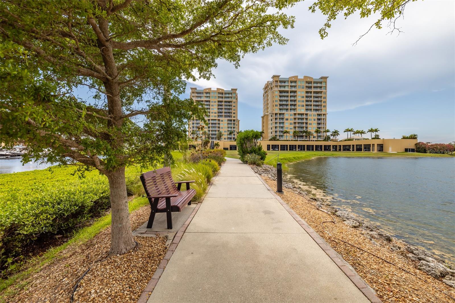
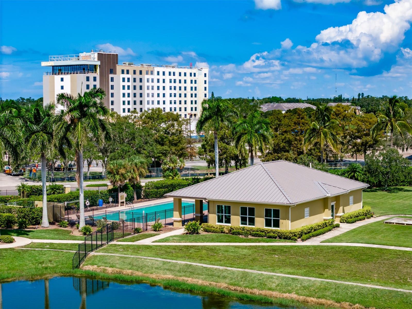
- MLS#: T3508492 ( Residential )
- Street Address: 140 Riviera Dunes Way 404
- Viewed: 14
- Price: $579,900
- Price sqft: $263
- Waterfront: Yes
- Wateraccess: Yes
- Waterfront Type: Brackish Water,Marina,River Front
- Year Built: 2007
- Bldg sqft: 2208
- Bedrooms: 2
- Total Baths: 2
- Full Baths: 2
- Garage / Parking Spaces: 2
- Days On Market: 229
- Additional Information
- Geolocation: 27.5135 / -82.5603
- County: MANATEE
- City: PALMETTO
- Zipcode: 34221
- Subdivision: Bel Mare Ph Ii
- Building: Bel Mare Ph Ii
- Elementary School: James Tillman Elementary
- Middle School: Buffalo Creek Middle
- High School: Palmetto High
- Provided by: LPT REALTY
- Contact: Angel Wilkinson
- 877-366-2213
- DMCA Notice
-
DescriptionPrice change now being offered unfurnished **special note from owners** "our decision to sell this beautiful home comes from a heartfelt desire to be closer to our young grandchildren at our primary home up north, whom we've missed dearly. We have cherished our time in this property & hope that the next owners will create as many wonderful memories as we have. This home has brought us great joy, and we know it will do the same for its new residents. " this stunning luxury resort stlye property, meticulously maintained and financially secure with completion of florida's required sirs report. With recent property upgrades to include a new roof in 2024 and a community wide painting in 2022, this residence is primed for your immediate enjoyment. Nestled within the impressive bel mare community at riviera dunes, this coveted maintenance free property boasts superior luxury construction and an inviting open "home feel" floor plan. Large picture windows and floor to ceiling hurricane sliders flood the space with natural light, offering picturesque views of the manatee river and the resort style pool. This luxurious private elevator unit, used sparingly as a second home, boasts several modern updates. In 2022, the entire unit was freshly painted and outfitted with elegant hunter douglas blinds, a new washer and dryer, a hot water heater, plush carpeting with thick padding in the bedrooms, and stylish ceiling fans. Additionally, a 2024 whirlpool oven/microwave combo adds to the contemporary feel and convenience of this beautiful property. Enjoy the convenience of a deeded climate controlled storage unit and a coveted under building parking space, with the possibility of securing a second parking space with a compelling offer. Additionally, furnishings are available for sale separately. But it's not just the home that's exceptional bel mare's resort style amenities redefine luxury living. From guest suites for visitors to social rooms, pickleball courts, 4 pools, hot tubs, a bourbon bar, sand volleyball, dog park, putting green, fitness center, movie theaters, dockside restaurant, marina access, and more, every aspect of leisure and entertainment is catered to. Dive into a vibrant lifestyle where every day offers a new adventure. Whether you're passionate about sports, arts, or culinary delights, this area caters to all. With three nearby airportssarasota bradenton international, st pete clearwater international, and tampa internationalyou can easily jet off to your next destination. Sports fans enjoy the excitement of a tampa bay rays, buccaneers, or lightning game, or immerse yourself in live performances at van wezel, mcafee theatre, or straz. Nature enthusiasts will love robinson preserve, egmont key, and fort desoto. Orlando's theme parks are just a short drive away, and pristine beaches like anna maria, coquina, clearwater, st. Petersburg, and longboat key are within easy reach. The diverse local dining scene offers something for every palate. Additionally, the next door marriott resport & spa, with its 5,000 square feet of retail space, open air amphitheatre, and three restaurants, along with the renovated bradenton convention center, enhance this property's appeal. Experience the best of florida's luxury living. Don't miss out on the opportunity to experience the epitome of luxury living. Schedule your viewing today and prepare to be captivated by everything this remarkable property has to offer.
Property Location and Similar Properties
All
Similar
Features
Waterfront Description
- Brackish Water
- Marina
- River Front
Accessibility Features
- Accessible Approach with Ramp
- Accessible Elevator Installed
- Accessible Entrance
Appliances
- Built-In Oven
- Cooktop
- Dishwasher
- Disposal
- Dryer
- Electric Water Heater
- Exhaust Fan
- Freezer
- Ice Maker
- Microwave
- Range Hood
- Refrigerator
- Washer
Association Amenities
- Basketball Court
- Clubhouse
- Elevator(s)
- Fitness Center
- Gated
- Lobby Key Required
- Maintenance
- Optional Additional Fees
- Other
- Park
- Pickleball Court(s)
- Pool
- Recreation Facilities
- Security
- Spa/Hot Tub
- Storage
- Tennis Court(s)
- Trail(s)
- Vehicle Restrictions
Home Owners Association Fee
- 4235.00
Home Owners Association Fee Includes
- Common Area Taxes
- Pool
- Escrow Reserves Fund
- Fidelity Bond
- Gas
- Maintenance Structure
- Maintenance Grounds
- Management
- Pest Control
- Private Road
- Recreational Facilities
- Security
- Sewer
- Trash
- Water
Association Name
- Castle Group
Association Phone
- 941-729-5891
Builder Model
- Fiori
Builder Name
- Corvus International
Carport Spaces
- 0.00
Close Date
- 0000-00-00
Cooling
- Central Air
Country
- US
Covered Spaces
- 0.00
Exterior Features
- Balcony
- Courtyard
- Dog Run
- Irrigation System
- Lighting
- Other
- Outdoor Grill
- Outdoor Kitchen
- Outdoor Shower
- Private Mailbox
- Rain Gutters
- Sidewalk
- Sliding Doors
- Storage
- Tennis Court(s)
Fencing
- Fenced
- Masonry
- Other
Flooring
- Carpet
- Ceramic Tile
Furnished
- Unfurnished
Garage Spaces
- 2.00
Heating
- Central
- Electric
High School
- Palmetto High
Insurance Expense
- 0.00
Interior Features
- Accessibility Features
- Ceiling Fans(s)
- Crown Molding
- Eat-in Kitchen
- Elevator
- High Ceilings
- In Wall Pest System
- Living Room/Dining Room Combo
- Open Floorplan
- Primary Bedroom Main Floor
- Solid Surface Counters
- Solid Wood Cabinets
- Split Bedroom
- Stone Counters
- Thermostat
- Tray Ceiling(s)
- Walk-In Closet(s)
- Window Treatments
Legal Description
- UNIT 404 BEL MARE PHASE 2
- A CONDO TOGETHER WITH ASSIGNED PARKING GARAGE 2 SPACE 2-76 (2335/2103) & STORAGE SPACE S404 (2335/2103) PI#25816.5380/9
Levels
- One
Living Area
- 1978.00
Lot Features
- Landscaped
- Near Marina
- Private
- Sidewalk
- Street Brick
- Paved
Middle School
- Buffalo Creek Middle
Area Major
- 34221 - Palmetto/Rubonia
Net Operating Income
- 0.00
Occupant Type
- Owner
Open Parking Spaces
- 0.00
Other Expense
- 0.00
Other Structures
- Cabana
- Guest House
- Kennel/Dog Run
- Other
- Outdoor Kitchen
- Storage
- Tennis Court(s)
- Workshop
Parcel Number
- 2581653809
Parking Features
- Assigned
- Circular Driveway
- Common
- Covered
- Deeded
- Garage Door Opener
- Garage Faces Rear
- Ground Level
- Guest
- Open
- Portico
- Reserved
- Under Building
Pets Allowed
- Breed Restrictions
- Cats OK
- Dogs OK
- Number Limit
- Size Limit
Pool Features
- Deck
- Fiber Optic Lighting
- Gunite
- Heated
- In Ground
- Lap
- Lighting
- Outside Bath Access
- Salt Water
- Tile
Property Type
- Residential
Roof
- Built-Up
- Concrete
- Membrane
School Elementary
- James Tillman Elementary
Sewer
- Public Sewer
Style
- Elevated
- Florida
Tax Year
- 2023
Township
- 34S
Unit Number
- 404
Utilities
- BB/HS Internet Available
- Cable Available
- Cable Connected
- Electricity Available
- Electricity Connected
- Fire Hydrant
- Natural Gas Available
- Other
- Phone Available
- Private
- Public
- Sewer Connected
- Sprinkler Recycled
- Street Lights
- Underground Utilities
- Water Available
- Water Connected
View
- City
- Pool
- Water
Views
- 14
Virtual Tour Url
- https://vimeo.com/917703340
Water Source
- Public
Year Built
- 2007
Zoning Code
- C2
Listing Data ©2024 Pinellas/Central Pasco REALTOR® Organization
The information provided by this website is for the personal, non-commercial use of consumers and may not be used for any purpose other than to identify prospective properties consumers may be interested in purchasing.Display of MLS data is usually deemed reliable but is NOT guaranteed accurate.
Datafeed Last updated on October 17, 2024 @ 12:00 am
©2006-2024 brokerIDXsites.com - https://brokerIDXsites.com
Sign Up Now for Free!X
Call Direct: Brokerage Office: Mobile: 727.710.4938
Registration Benefits:
- New Listings & Price Reduction Updates sent directly to your email
- Create Your Own Property Search saved for your return visit.
- "Like" Listings and Create a Favorites List
* NOTICE: By creating your free profile, you authorize us to send you periodic emails about new listings that match your saved searches and related real estate information.If you provide your telephone number, you are giving us permission to call you in response to this request, even if this phone number is in the State and/or National Do Not Call Registry.
Already have an account? Login to your account.

