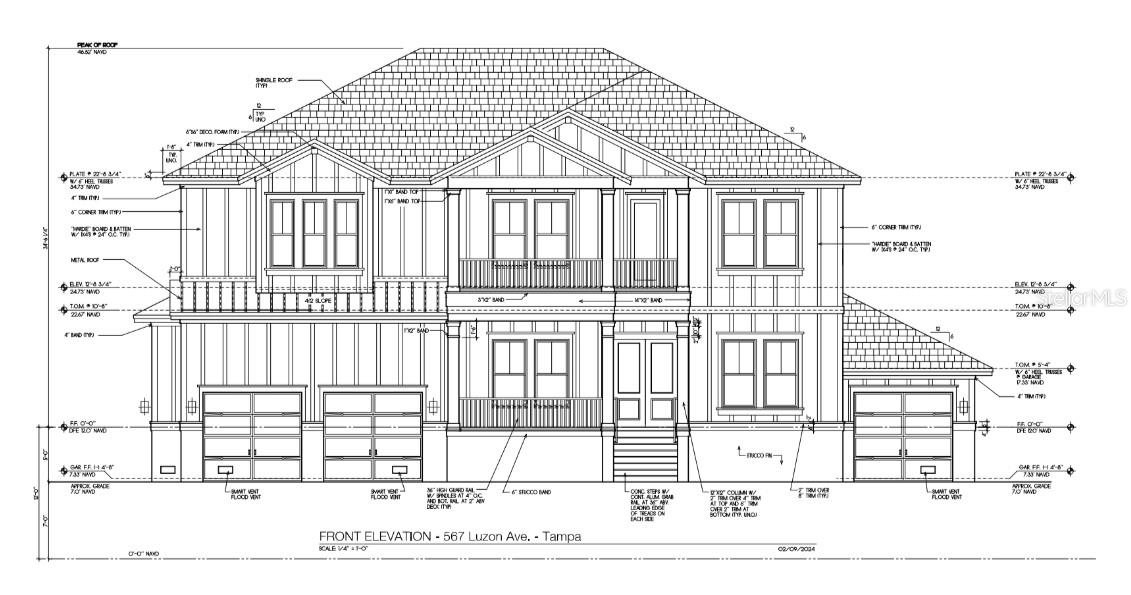
- Jackie Lynn, Broker,GRI,MRP
- Acclivity Now LLC
- Signed, Sealed, Delivered...Let's Connect!
No Properties Found
- Home
- Property Search
- Search results
- 567 Luzon Avenue, TAMPA, FL 33606
Property Photos


- MLS#: T3505834 ( Residential )
- Street Address: 567 Luzon Avenue
- Viewed: 50
- Price: $3,599,000
- Price sqft: $537
- Waterfront: No
- Year Built: 2024
- Bldg sqft: 6698
- Bedrooms: 5
- Total Baths: 5
- Full Baths: 4
- 1/2 Baths: 1
- Garage / Parking Spaces: 3
- Days On Market: 299
- Additional Information
- Geolocation: 27.922 / -82.4548
- County: HILLSBOROUGH
- City: TAMPA
- Zipcode: 33606
- Subdivision: Byars Thompson Add Davis
- Elementary School: Gorrie HB
- Middle School: Wilson HB
- High School: Plant HB
- Provided by: EXIT BAYSHORE REALTY
- Contact: Robert Wilson
- 813-839-6869
- DMCA Notice
-
DescriptionPre Construction. To be built. On Davis Islands with an oversized 90x126 lot in the Gorrie, Wilson, Plant School District. Mobley Homes Custom presents everything you would expect from one of South Tampas best builders, including 10' ceilings, 8' doors, hardwood floors throughout the home, double AC system & high end finishes. Youll appreciate the open island kitchen, featuring Wolf SubZero appliances, eat in breakfast nook, walk in pantry, office/command center, & 42 cabinets. Owners retreat upstairs features; spacious master bedroom, massive his & her closets, split double vanity bath w/Level 2 cabinets, plus a huge walk in shower. Home design includes large covered lanai downstairs with access to a full pool bath & semi private guest suite, lower level study/office, powder room. 4 total bedrooms upstairs (5 total in the home) along with Bonus Room & balcony on the upper floor, 3 suites & fully built out laundry. Completion Spring/Summer 2025. Included features include generous allowances that may be applied to upgrades Included options: Pool/Spa, outdoor kitchen, Wood throughout the home (excluding baths), Zodiac Counters Level 2 cabinets, built in closets, & 5"Crown Molding throughout the home, All Windows and Doors Cased with 3.5" Delta Howe Casing, as well as, Pavers for Driveway, Rear Lanai, & Front Porch. Call for details. Bedroom Closet Type: Walk in Closet (Primary Bedroom).
Property Location and Similar Properties
All
Similar
Features
Appliances
- Built-In Oven
- Convection Oven
- Dishwasher
- Disposal
- Dryer
- Microwave
- Range
- Range Hood
- Refrigerator
- Washer
Home Owners Association Fee
- 0.00
Builder Model
- 5063
Builder Name
- Mobley Homes Custom
Carport Spaces
- 0.00
Close Date
- 0000-00-00
Cooling
- Central Air
- Zoned
Country
- US
Covered Spaces
- 0.00
Exterior Features
- Balcony
- Lighting
- Sidewalk
- Sliding Doors
Flooring
- Wood
Garage Spaces
- 3.00
Heating
- Central
High School
- Plant-HB
Insurance Expense
- 0.00
Interior Features
- Eat-in Kitchen
- Kitchen/Family Room Combo
- Living Room/Dining Room Combo
- Open Floorplan
- PrimaryBedroom Upstairs
Legal Description
- BYARS THOMPSON ADDITION DAVIS ISLAND LOT 25 & THAT PART OF LOTS 24 & 26 DESC AS BEG AT A PT ON NLY BDRY OF LOT 26 15 FT NWLY FROM NE COR OF LOT 26 RUN SELY 89 FT ALONG NLY BDRIES OF LOTS 26 25 & 24 SWLY IN A STRAIGHT LINE TO A PT ON SLY BDRY OF LOT 24 2 FT SELY FROM SW COR OF LOT 24 THENCE NWLY 90 FT ALONG SLY BDRIES OF LOTS 24 25 & 26 THENCE NELY IN A STRAIGHT LINE TO POB BLOCK 9
Levels
- Two
Living Area
- 5083.00
Lot Features
- City Limits
- Oversized Lot
- Sidewalk
- Paved
Middle School
- Wilson-HB
Area Major
- 33606 - Tampa / Davis Island/University of Tampa
Net Operating Income
- 0.00
New Construction Yes / No
- Yes
Occupant Type
- Vacant
Open Parking Spaces
- 0.00
Other Expense
- 0.00
Parcel Number
- A-36-29-18-50I-000009-00025.0
Parking Features
- Golf Cart Garage
- Golf Cart Parking
- On Street
- Oversized
- Parking Pad
- Split Garage
Pets Allowed
- Yes
Pool Features
- In Ground
- Lighting
Property Condition
- Pre-Construction
Property Type
- Residential
Roof
- Shingle
School Elementary
- Gorrie-HB
Sewer
- Public Sewer
Style
- Traditional
Tax Year
- 2023
Township
- 29
Utilities
- BB/HS Internet Available
- Cable Available
- Electricity Connected
- Fiber Optics
- Water Available
- Water Connected
Views
- 50
Virtual Tour Url
- https://linkprotect.cudasvc.com/url?a=https%3a%2f%2fmy.matterport.com%2fshow%2f%3fm%3dfLDAMSah971&c=E
- 1
- 5ufdDJjWUJY3hcSLe5T8V3Q6MEc7Jdm_Ks5ngVPnxVYy33dlL3gXs9BMg6ZyKeUvUMQmrUVIAtNIedOlH9GGT7kHz1gIczHu4I26Jx3MOR0fFhS-mCo
- &typo=1
Water Source
- None
Year Built
- 2024
Zoning Code
- RS-60
Listing Data ©2024 Pinellas/Central Pasco REALTOR® Organization
The information provided by this website is for the personal, non-commercial use of consumers and may not be used for any purpose other than to identify prospective properties consumers may be interested in purchasing.Display of MLS data is usually deemed reliable but is NOT guaranteed accurate.
Datafeed Last updated on December 21, 2024 @ 12:00 am
©2006-2024 brokerIDXsites.com - https://brokerIDXsites.com
Sign Up Now for Free!X
Call Direct: Brokerage Office: Mobile: 727.710.4938
Registration Benefits:
- New Listings & Price Reduction Updates sent directly to your email
- Create Your Own Property Search saved for your return visit.
- "Like" Listings and Create a Favorites List
* NOTICE: By creating your free profile, you authorize us to send you periodic emails about new listings that match your saved searches and related real estate information.If you provide your telephone number, you are giving us permission to call you in response to this request, even if this phone number is in the State and/or National Do Not Call Registry.
Already have an account? Login to your account.

