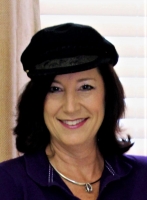
- Jackie Lynn, Broker,GRI,MRP
- Acclivity Now LLC
- Signed, Sealed, Delivered...Let's Connect!
Featured Listing

12976 98th Street
- Home
- Property Search
- Search results
- 5580 Salford Boulevard, NORTH PORT, FL 34287
Property Photos
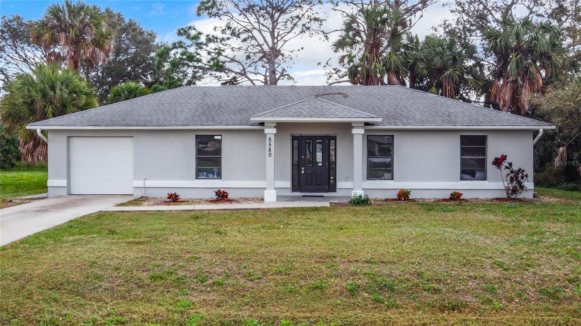

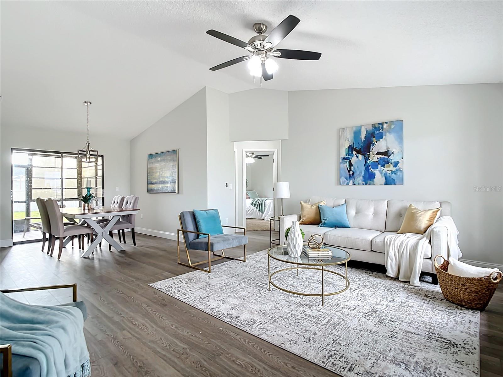
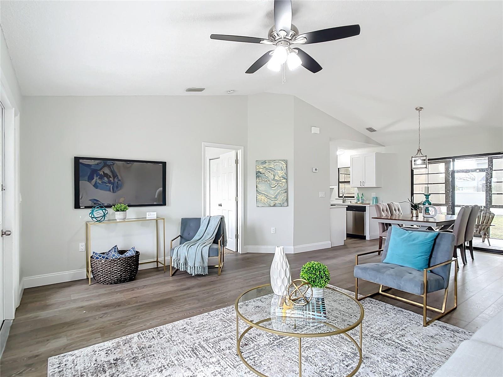
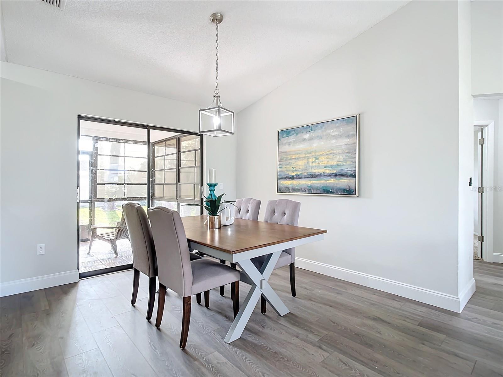
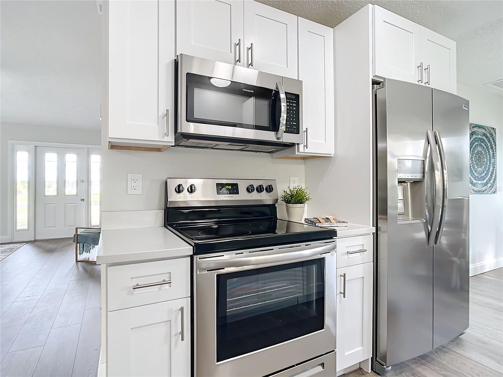
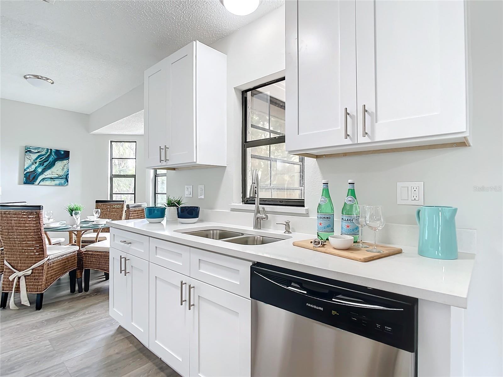
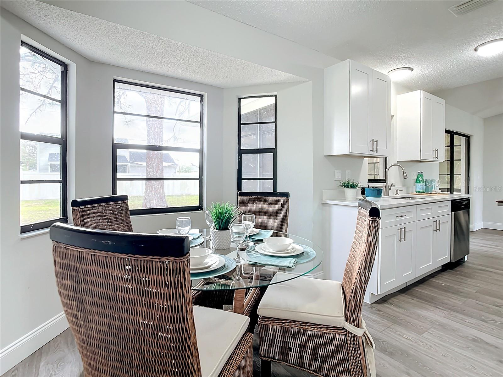
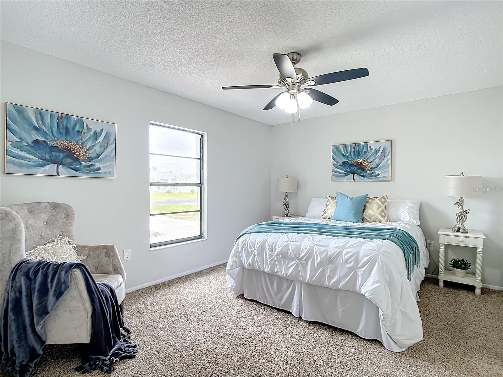
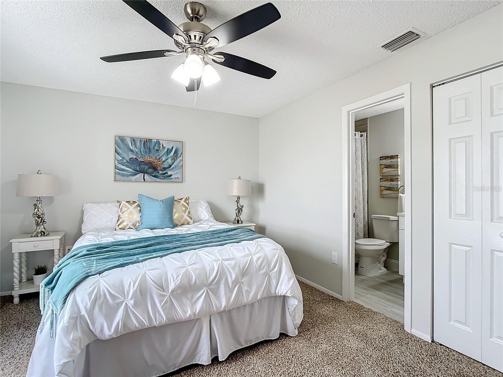
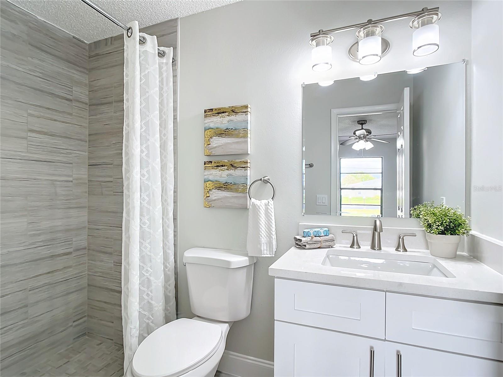
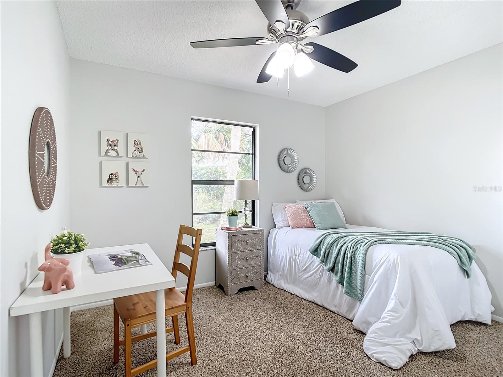
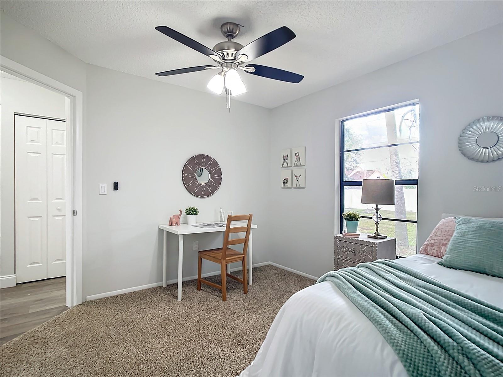
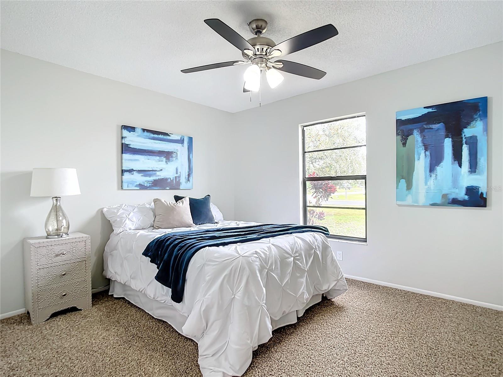
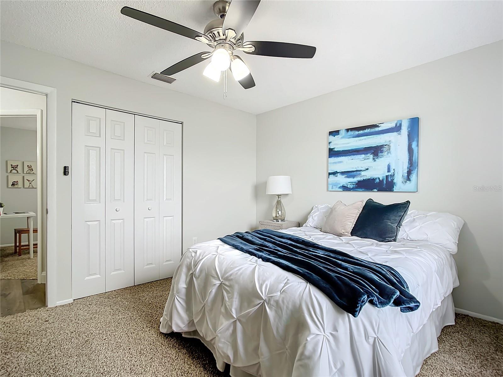
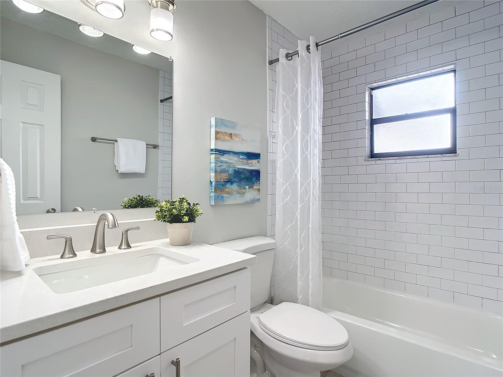
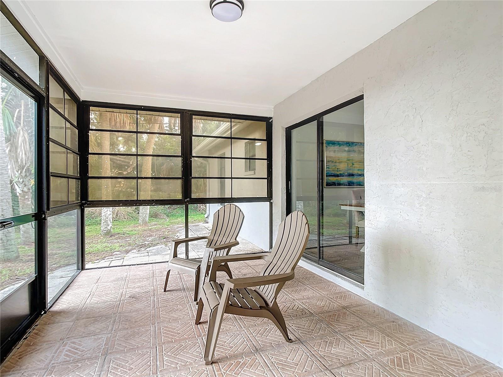
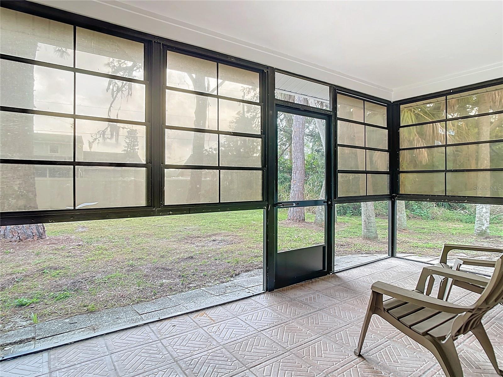
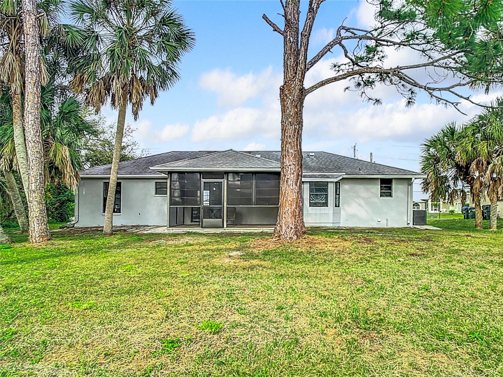
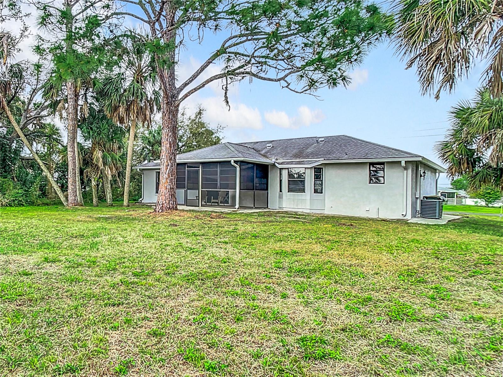
- MLS#: T3505730 ( Residential )
- Street Address: 5580 Salford Boulevard
- Viewed: 8
- Price: $275,000
- Price sqft: $163
- Waterfront: No
- Year Built: 1988
- Bldg sqft: 1687
- Bedrooms: 3
- Total Baths: 2
- Full Baths: 2
- Garage / Parking Spaces: 1
- Days On Market: 239
- Additional Information
- Geolocation: 27.0375 / -82.2064
- County: SARASOTA
- City: NORTH PORT
- Zipcode: 34287
- Subdivision: Port Charlotte Sub 04
- High School: North Port High
- Provided by: RE/MAX ALLIANCE GROUP
- Contact: Lawrence Malloy
- 813-259-0000
- DMCA Notice
-
DescriptionMust see this great deal! Gorgeous 3 Bedrorom, 2 Bath, 1165 sq ft home. No Deed restrictions and No Homeowners Association! This place is absolutely phenomenal, features include an open split bedroom floor plan, brand new kitchen with stainless steel appliances, granite countertops, new cabinets, remodeled bathrooms with all new faucets, finishes and light fixtures, new laminate wood floors and new carpet throughout, freshly painted interior and exterior, private master suite with on suite bathroom a stand up shower. Exterior features a screened in patio and large backyard The location of the home is ideal because it is close to multiple shopping centers that have just about anything you will ever need. It's a must see!
Property Location and Similar Properties
All
Similar
Features
Appliances
- Dishwasher
- Microwave
- Range
- Refrigerator
Home Owners Association Fee
- 0.00
Carport Spaces
- 0.00
Close Date
- 0000-00-00
Cooling
- Central Air
Country
- US
Covered Spaces
- 0.00
Exterior Features
- Other
Flooring
- Carpet
- Laminate
- Tile
Garage Spaces
- 1.00
Heating
- Electric
High School
- North Port High
Insurance Expense
- 0.00
Interior Features
- Eat-in Kitchen
- Living Room/Dining Room Combo
- Split Bedroom
- Window Treatments
Legal Description
- LOT 10 BLK 56 4TH ADD TO PORT CH ARLOTTE
Levels
- One
Living Area
- 1165.00
Lot Features
- Paved
Area Major
- 34287 - North Port/Venice
Net Operating Income
- 0.00
Occupant Type
- Vacant
Open Parking Spaces
- 0.00
Other Expense
- 0.00
Parcel Number
- 1002005610
Parking Features
- Driveway
- Garage Door Opener
Pets Allowed
- Yes
Property Type
- Residential
Roof
- Shingle
Sewer
- Septic Tank
Style
- Florida
- Other
Tax Year
- 2023
Township
- 39
Utilities
- Electricity Connected
Water Source
- Public
Year Built
- 1988
Zoning Code
- RSF2
Listing Data ©2024 Pinellas/Central Pasco REALTOR® Organization
The information provided by this website is for the personal, non-commercial use of consumers and may not be used for any purpose other than to identify prospective properties consumers may be interested in purchasing.Display of MLS data is usually deemed reliable but is NOT guaranteed accurate.
Datafeed Last updated on October 16, 2024 @ 12:00 am
©2006-2024 brokerIDXsites.com - https://brokerIDXsites.com
Sign Up Now for Free!X
Call Direct: Brokerage Office: Mobile: 727.710.4938
Registration Benefits:
- New Listings & Price Reduction Updates sent directly to your email
- Create Your Own Property Search saved for your return visit.
- "Like" Listings and Create a Favorites List
* NOTICE: By creating your free profile, you authorize us to send you periodic emails about new listings that match your saved searches and related real estate information.If you provide your telephone number, you are giving us permission to call you in response to this request, even if this phone number is in the State and/or National Do Not Call Registry.
Already have an account? Login to your account.

