
- Jackie Lynn, Broker,GRI,MRP
- Acclivity Now LLC
- Signed, Sealed, Delivered...Let's Connect!
Featured Listing

12976 98th Street
- Home
- Property Search
- Search results
- 2920 Woodrow Avenue, TAMPA, FL 33602
Property Photos
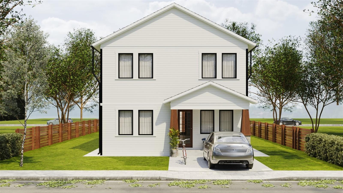

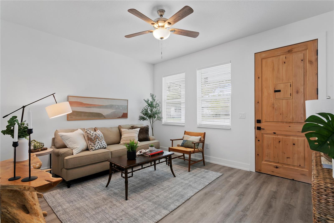
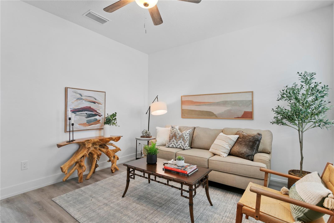
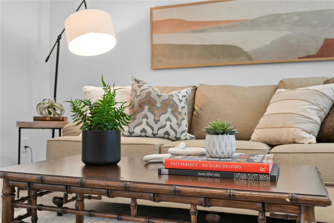
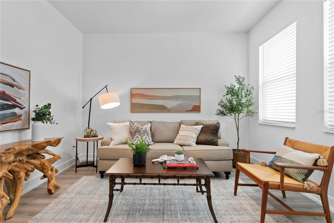
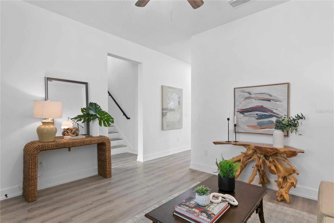
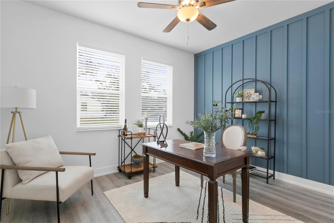
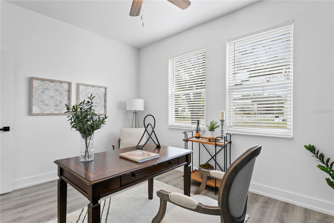
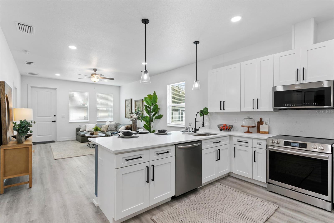
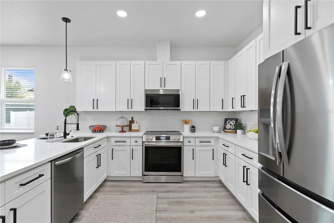
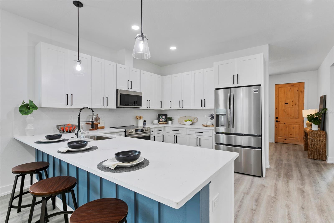
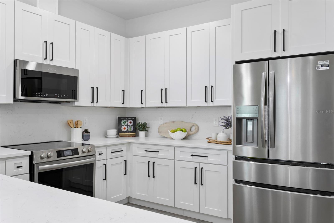
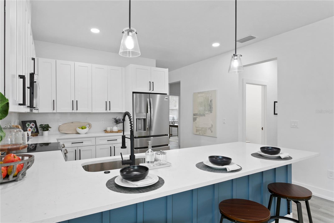
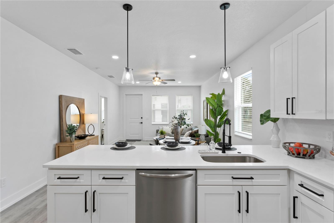
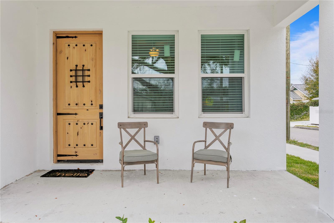
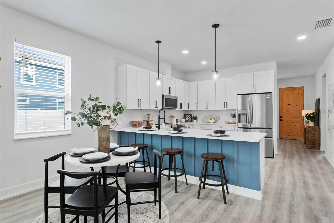
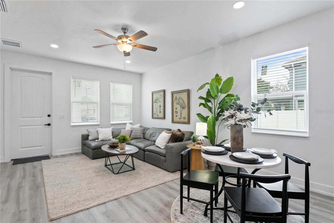
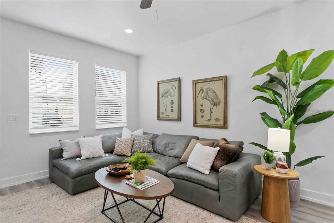
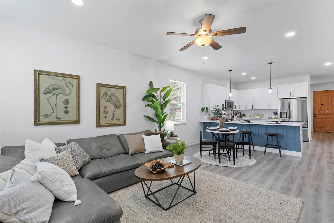
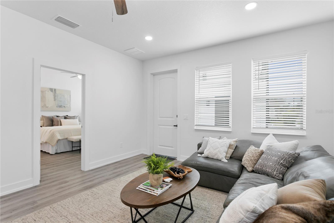
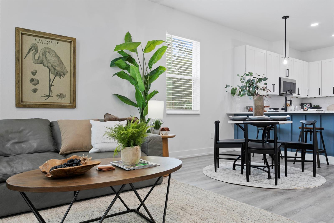
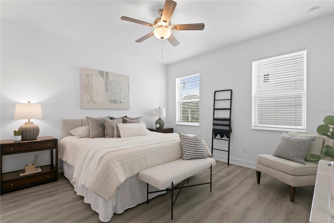
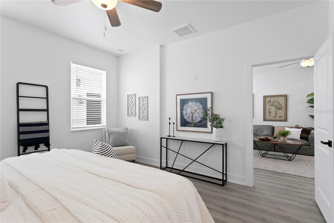
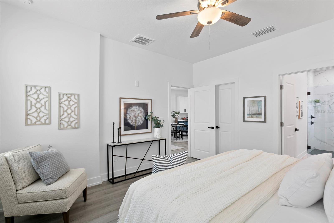
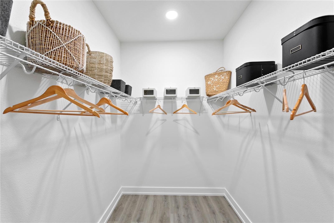
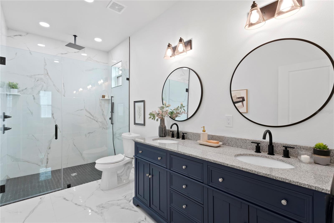
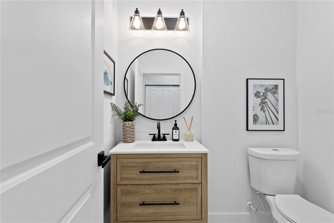
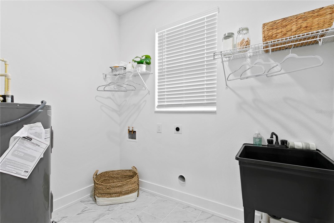
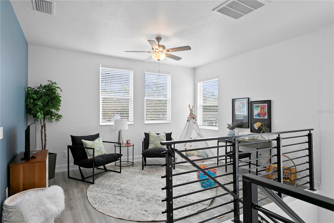
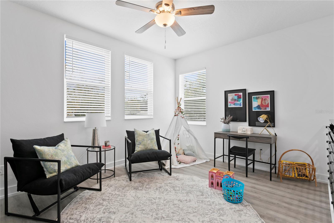
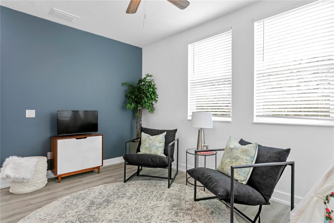
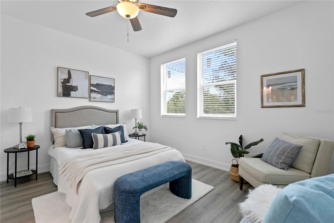
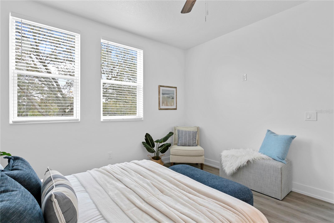
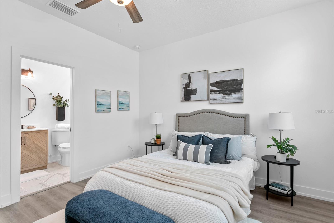
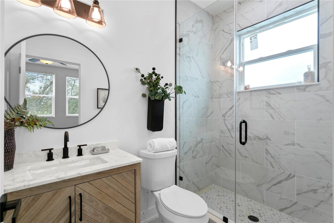
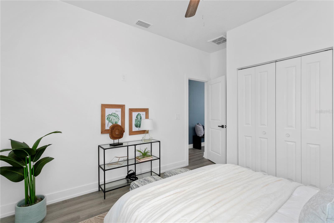
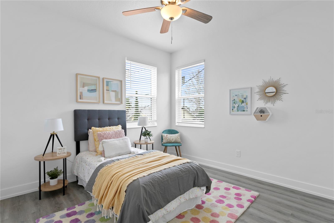
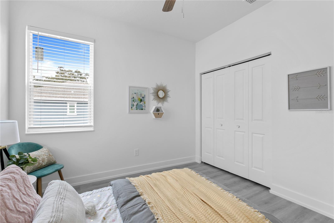
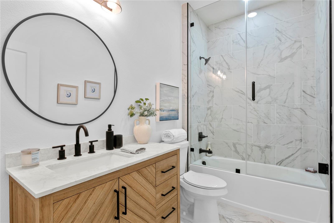
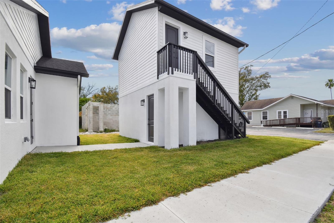
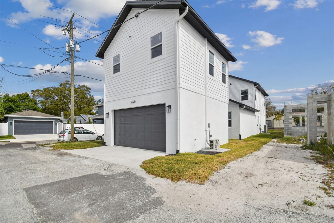
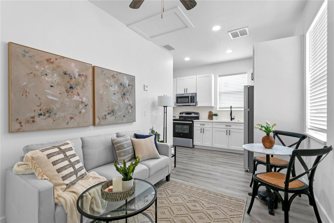
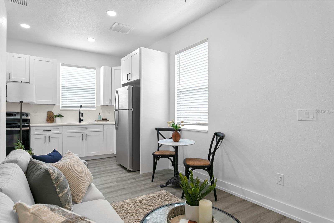
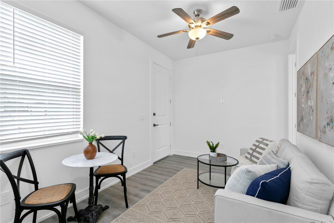
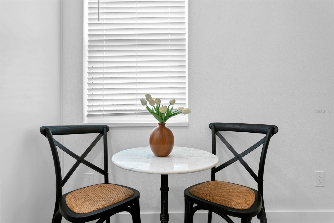
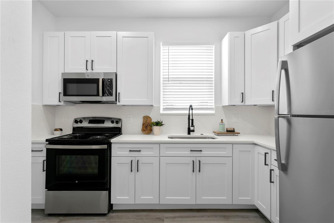
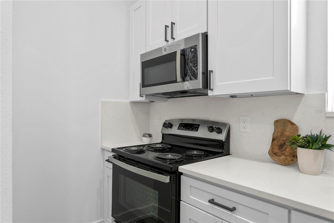
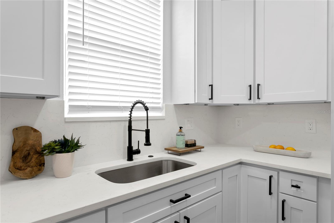
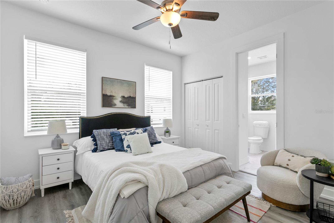
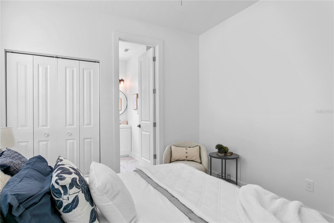
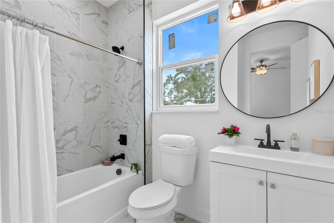
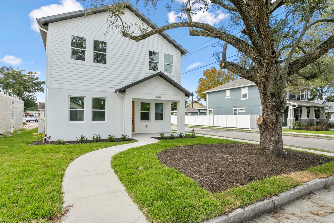
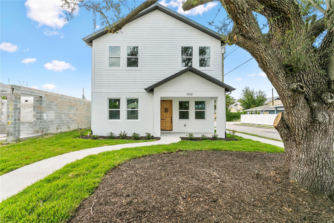
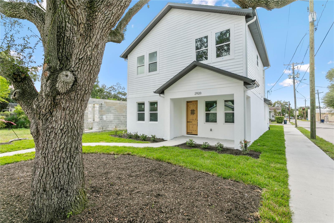
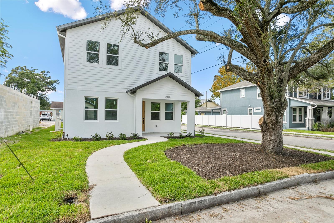
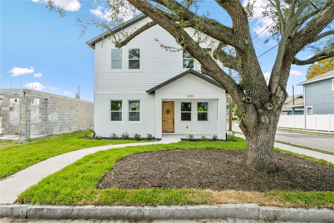
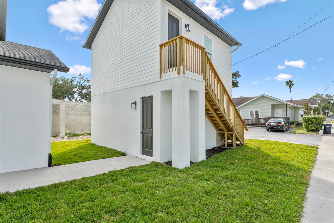
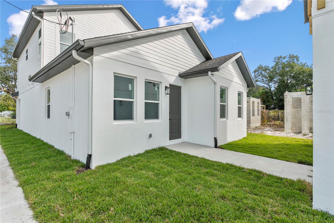
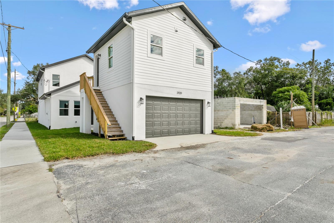
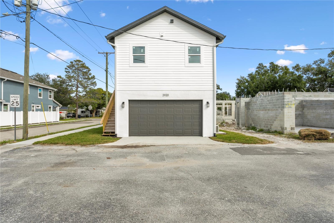
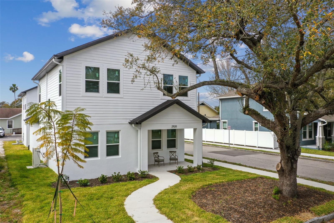
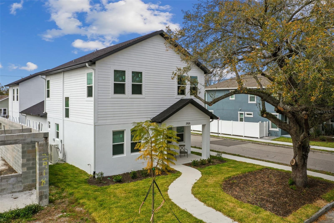
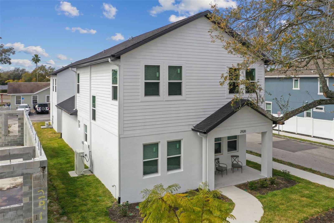
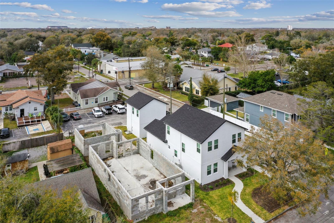
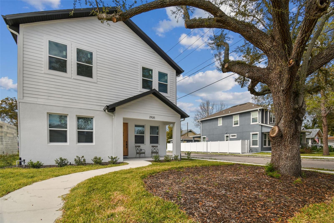
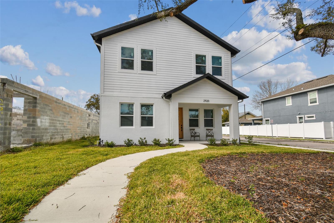
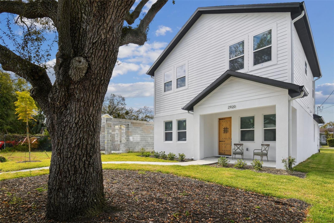
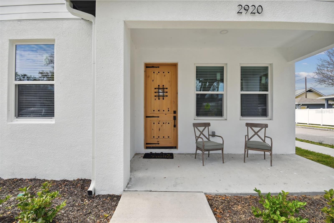
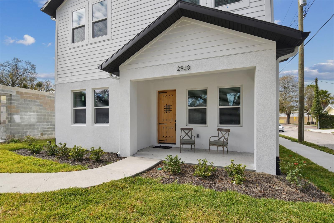
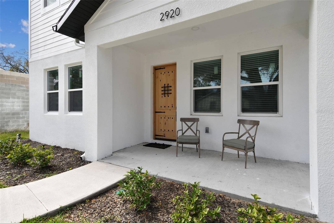
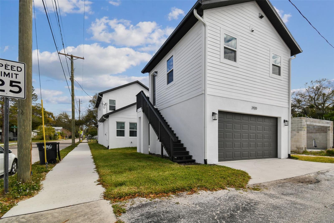
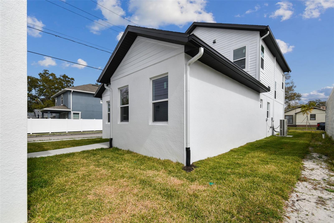
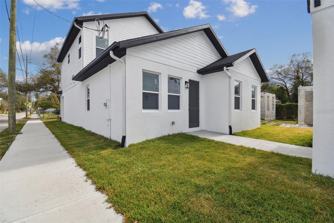
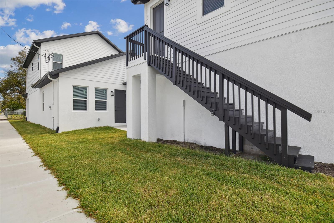
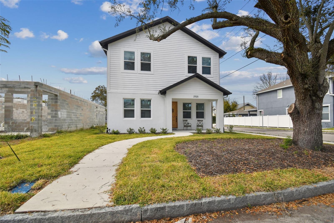
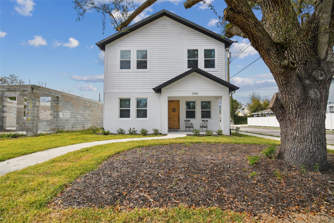
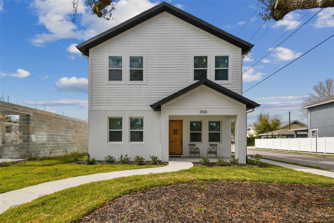
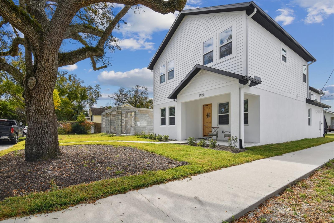
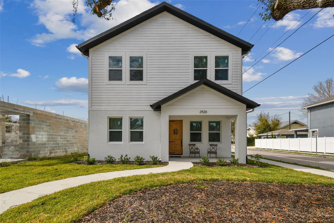










- MLS#: T3504615 ( Residential )
- Street Address: 2920 Woodrow Avenue
- Viewed: 3
- Price: $899,999
- Price sqft: $300
- Waterfront: No
- Year Built: 2024
- Bldg sqft: 3000
- Bedrooms: 5
- Total Baths: 5
- Full Baths: 4
- 1/2 Baths: 1
- Garage / Parking Spaces: 2
- Days On Market: 244
- Additional Information
- Geolocation: 27.9704 / -82.4669
- County: HILLSBOROUGH
- City: TAMPA
- Zipcode: 33602
- Subdivision: Corrected Map Wc Blacks 2nd A
- Elementary School: Graham HB
- Middle School: Madison HB
- High School: Hillsborough HB
- Provided by: KELLER WILLIAMS SOUTH TAMPA
- Contact: Aldo Delacruz
- 813-875-3700
- DMCA Notice
-
DescriptionSet against the rich historical tapestry of Tampa Heights District, this transitional craftsman farmhouse stands as a beacon of timeless allure amid its artisanal surroundings. The two story residence, adorned with the charm of a craftsman aesthetic, boasts 4 bedrooms, 3 bathrooms, and a detached 2 car garage with an inviting 400 sqft mother in law suite featuring 1 bedroom and 1 bath. Nestled just moments away from the vibrant Armature Works and the picturesque River Walk, this home is a hidden gem in the heart of Tampa Heights. Embraced by the enchanting Riverside Heights neighborhood, this property offers the perfect fusion of convenience and serenity. Spanning 2,500 sqft, the open floor plan provides ample space for comfortable living, with the master bedroom conveniently situated on the main floor. The addition of a loft adds versatility to the layout, catering to various lifestyle needs. Anticipated for completion in December 2023, this property presents an enticing investment opportunity, making it an ideal choice for those considering it as an Airbnb rental. Revel in the urban lifestyle of Tampa while cocooned in the comforts of home. This transitional craftsman farmhouse not only embodies architectural elegance but also encapsulates a lifestyle where history, sophistication, and modern conveniences harmoniously intertwine. Discover the essence of Tampa's sought after neighborhood, Tampa Heights, with easy access to the city's dining, entertainment options, the scenic Tampa Riverwalk, Armature Works, Heights Union, Sprouts, downtown Tampa, and more. Moreover, a short drive connects you to Tampa International Airport and the beautiful Florida beaches. Live where others vacation and embrace the essence of Tampa's urban charm! Land, Site, and Tax Information
Property Location and Similar Properties
All
Similar
Features
Appliances
- Built-In Oven
- Convection Oven
- Dishwasher
- Disposal
- Electric Water Heater
- Microwave
- Range
- Range Hood
- Refrigerator
Home Owners Association Fee
- 0.00
Carport Spaces
- 0.00
Close Date
- 0000-00-00
Cooling
- Central Air
Country
- US
Covered Spaces
- 0.00
Exterior Features
- Irrigation System
- Lighting
- Private Mailbox
- Sidewalk
Fencing
- Vinyl
- Wood
Flooring
- Vinyl
- Wood
Furnished
- Negotiable
Garage Spaces
- 2.00
Heating
- Central
High School
- Hillsborough-HB
Insurance Expense
- 0.00
Interior Features
- Ceiling Fans(s)
- Kitchen/Family Room Combo
- L Dining
- Living Room/Dining Room Combo
- Open Floorplan
- Pest Guard System
- Primary Bedroom Main Floor
- PrimaryBedroom Upstairs
- Thermostat
- Thermostat Attic Fan
- Walk-In Closet(s)
- Window Treatments
Legal Description
- BLACK'S W C SECOND ADDITION CORRECTED MAP LOT 11 BLOCK D
Levels
- Two
Living Area
- 3000.00
Lot Features
- Street Brick
- Paved
Middle School
- Madison-HB
Area Major
- 33602 - Tampa
Net Operating Income
- 0.00
New Construction Yes / No
- Yes
Occupant Type
- Vacant
Open Parking Spaces
- 0.00
Other Expense
- 0.00
Parcel Number
- A-12-29-18-4QY-D00000-00011.0
Parking Features
- Deeded
- Garage Faces Rear
- On Street
- Oversized
Property Condition
- Completed
Property Type
- Residential
Roof
- Shingle
School Elementary
- Graham-HB
Sewer
- Public Sewer
Style
- Contemporary
Tax Year
- 2023
Township
- 29
Utilities
- Electricity Connected
- Sewer Connected
- Water Connected
Virtual Tour Url
- https://player.vimeo.com/video/1004841653
Water Source
- Public
Year Built
- 2024
Zoning Code
- PD
Listing Data ©2024 Pinellas/Central Pasco REALTOR® Organization
The information provided by this website is for the personal, non-commercial use of consumers and may not be used for any purpose other than to identify prospective properties consumers may be interested in purchasing.Display of MLS data is usually deemed reliable but is NOT guaranteed accurate.
Datafeed Last updated on October 16, 2024 @ 12:00 am
©2006-2024 brokerIDXsites.com - https://brokerIDXsites.com
Sign Up Now for Free!X
Call Direct: Brokerage Office: Mobile: 727.710.4938
Registration Benefits:
- New Listings & Price Reduction Updates sent directly to your email
- Create Your Own Property Search saved for your return visit.
- "Like" Listings and Create a Favorites List
* NOTICE: By creating your free profile, you authorize us to send you periodic emails about new listings that match your saved searches and related real estate information.If you provide your telephone number, you are giving us permission to call you in response to this request, even if this phone number is in the State and/or National Do Not Call Registry.
Already have an account? Login to your account.

