
- Jackie Lynn, Broker,GRI,MRP
- Acclivity Now LLC
- Signed, Sealed, Delivered...Let's Connect!
No Properties Found
- Home
- Property Search
- Search results
- 8251 Brent Street 912, PORT RICHEY, FL 34668
Property Photos
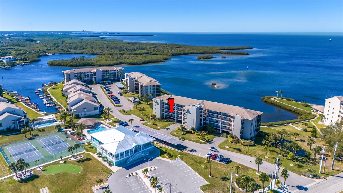

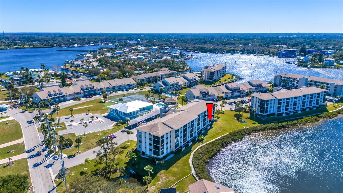
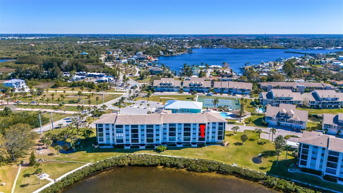
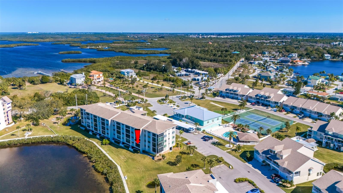
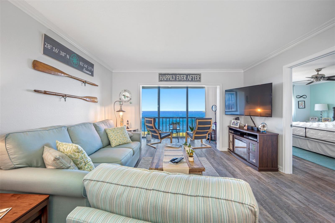
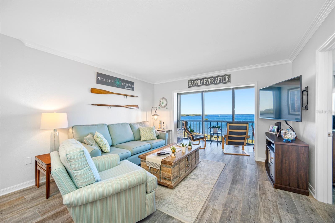
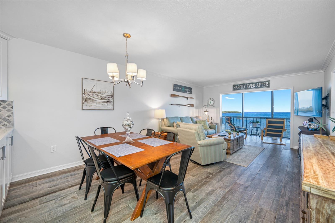
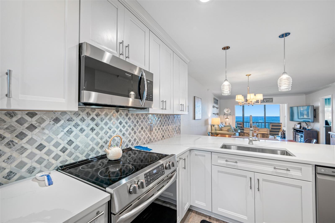
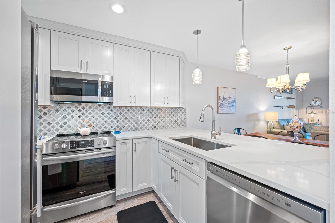
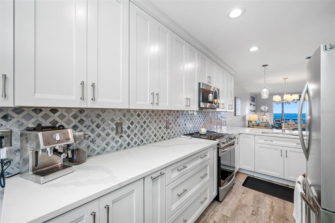
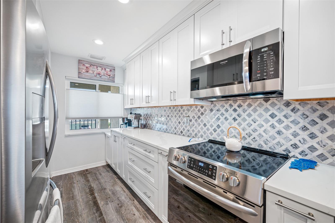
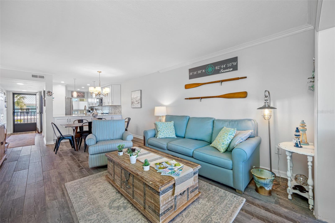
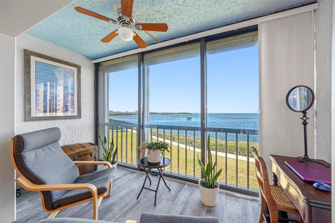
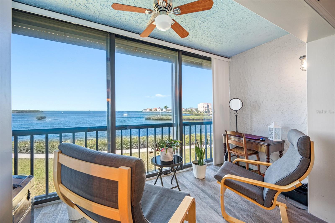
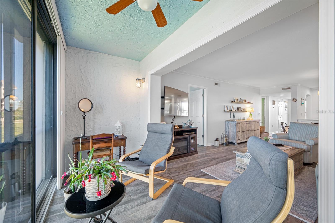
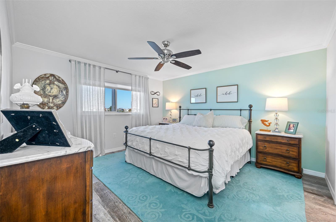
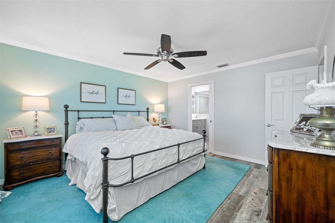
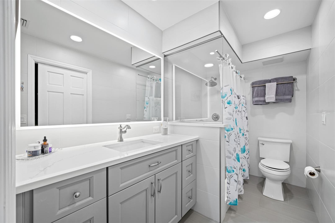
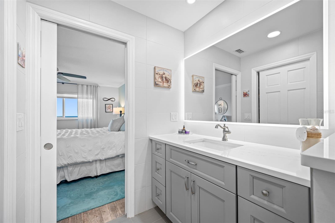
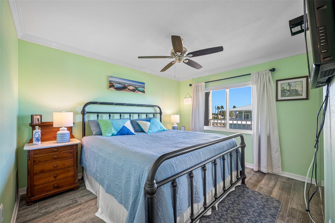
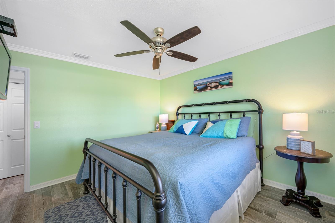
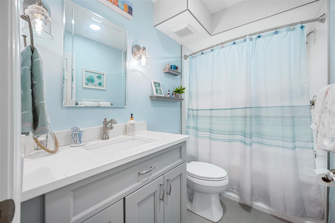
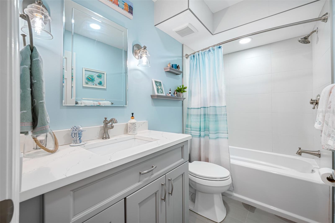
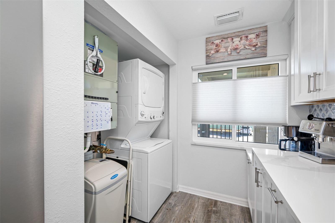
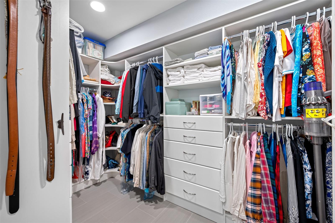
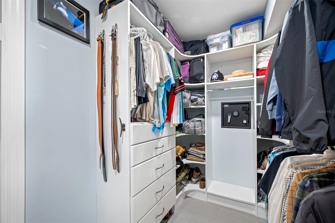
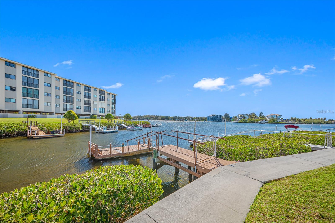
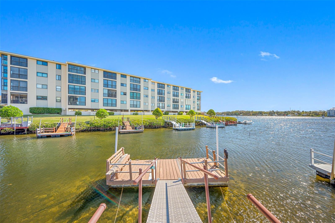
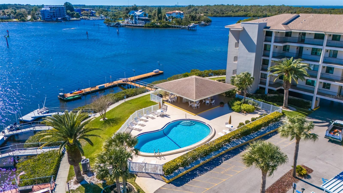
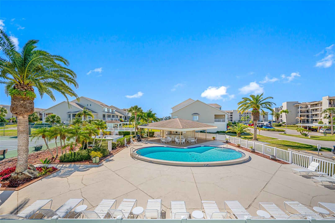
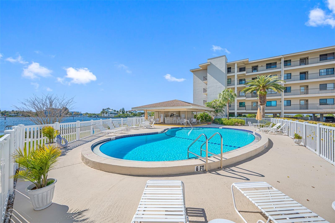
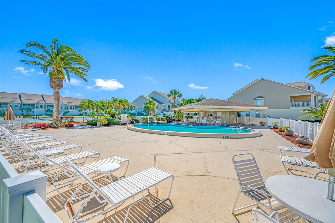
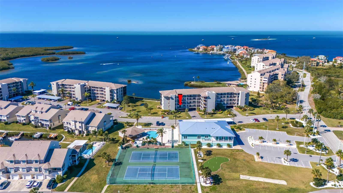
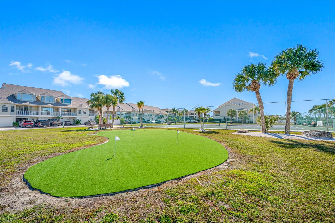
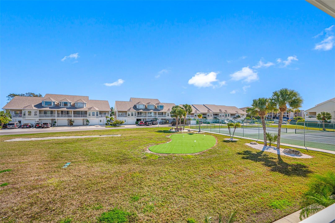
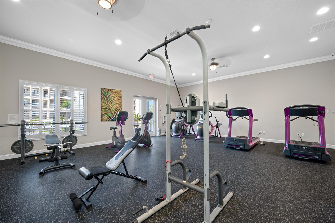
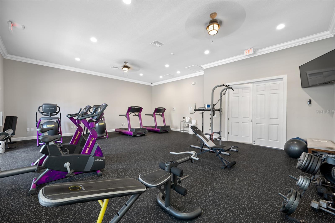
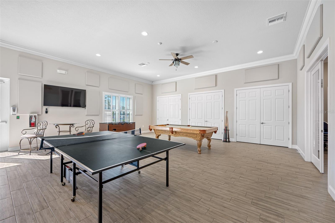
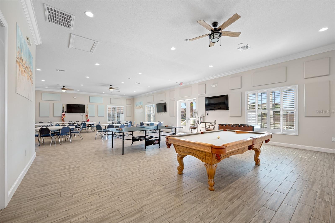
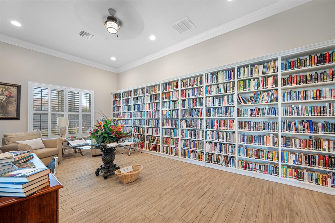
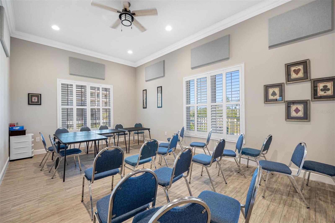
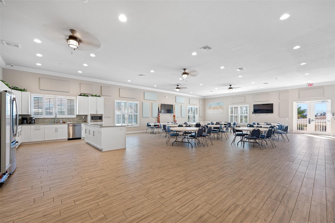
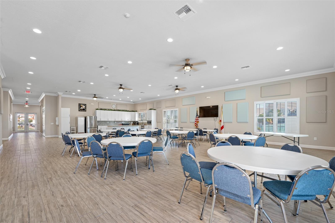
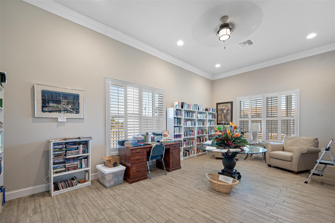
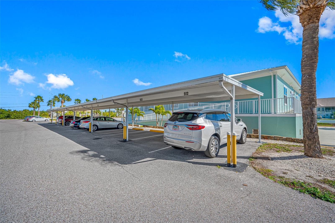
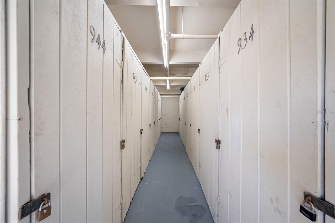
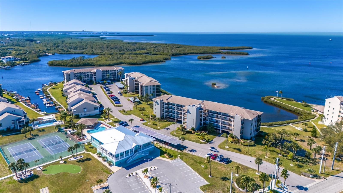
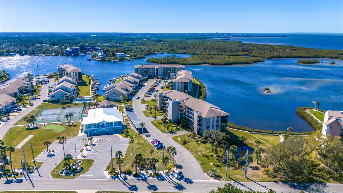
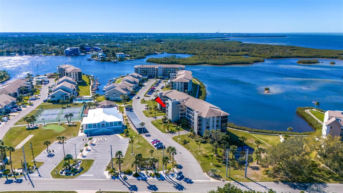
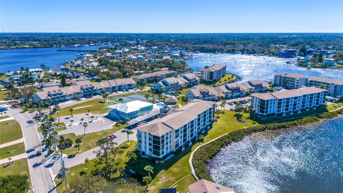
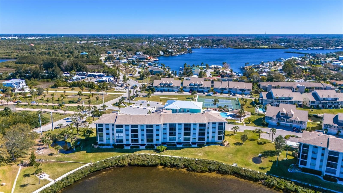
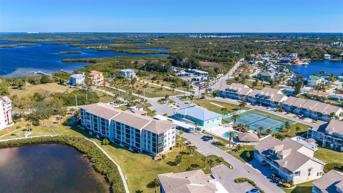
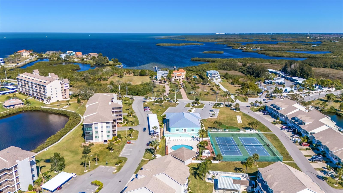
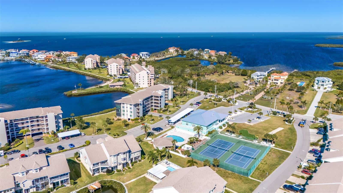
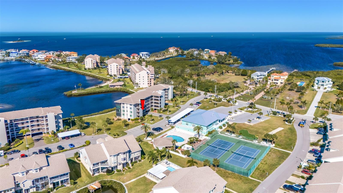
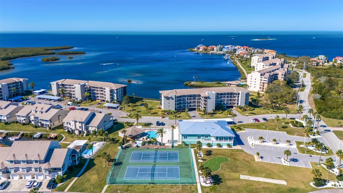
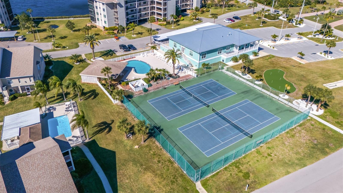
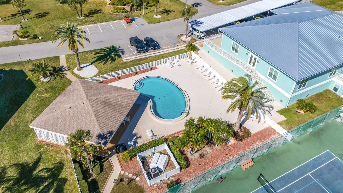
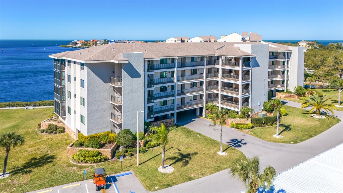
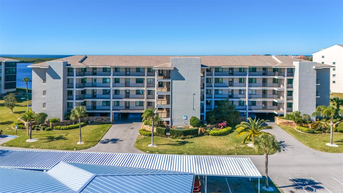
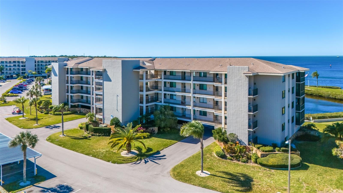
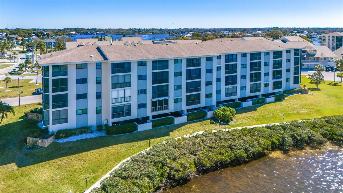
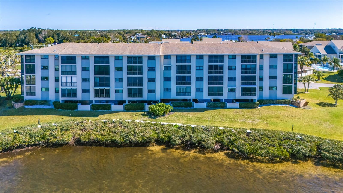
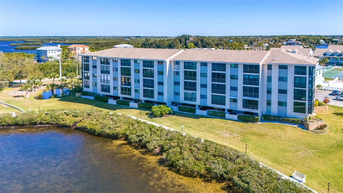
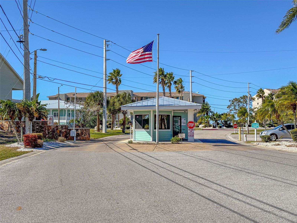
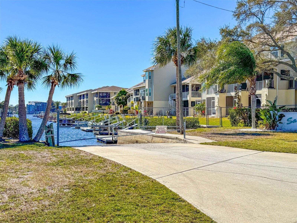
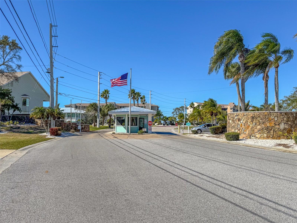
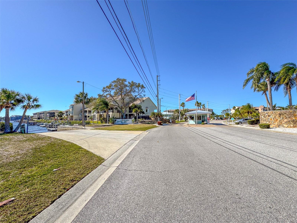
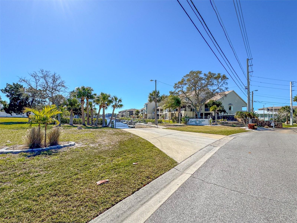
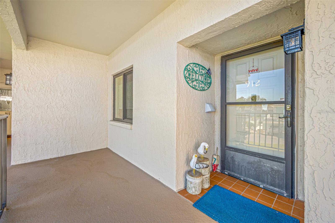
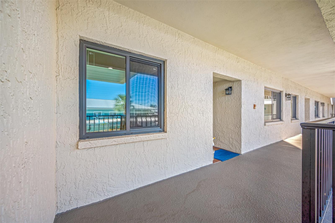
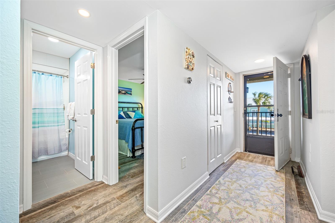
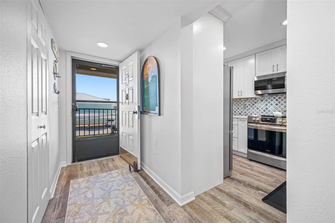
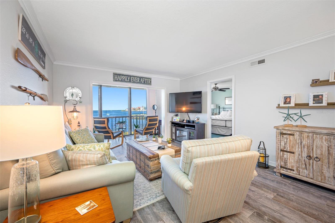
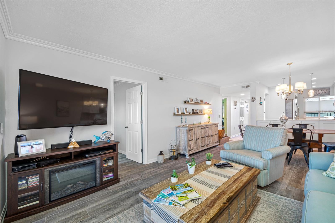
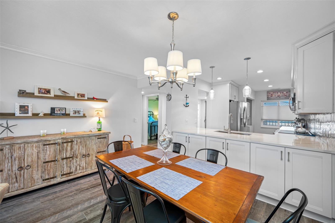
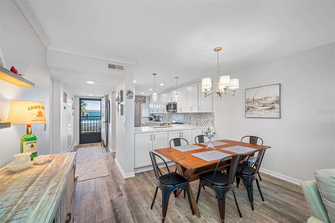
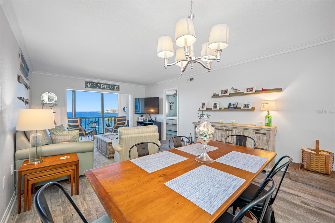
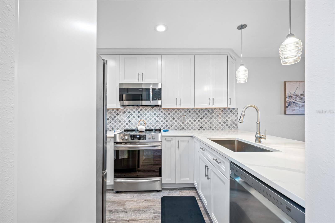
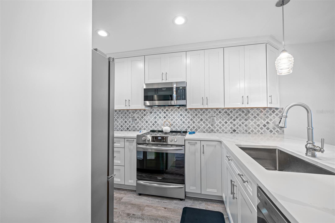
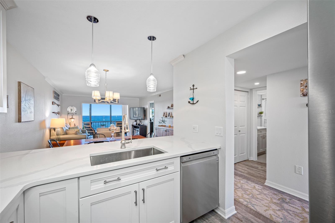
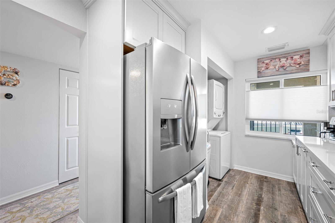
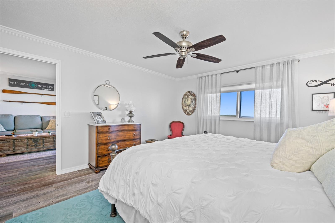
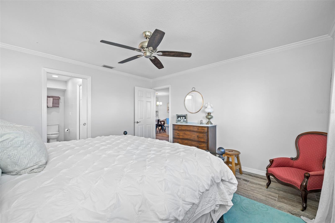
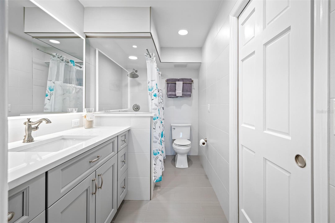
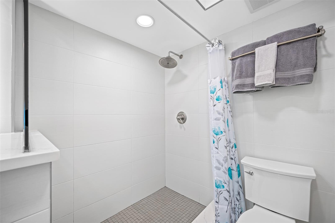
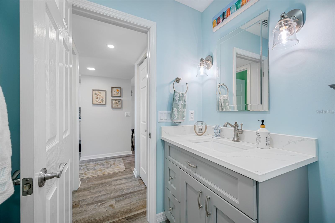
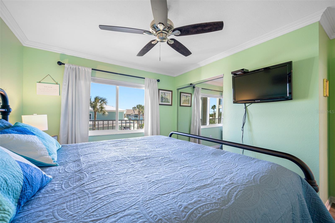
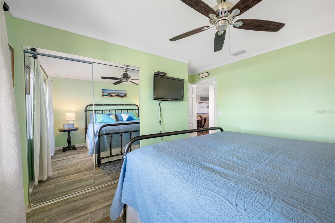
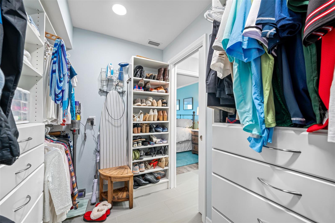
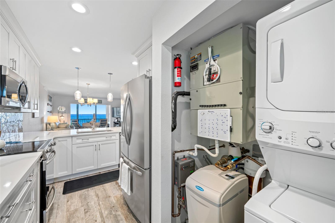
- MLS#: T3503454 ( Residential )
- Street Address: 8251 Brent Street 912
- Viewed: 78
- Price: $344,900
- Price sqft: $276
- Waterfront: Yes
- Wateraccess: Yes
- Waterfront Type: Gulf/Ocean
- Year Built: 1982
- Bldg sqft: 1248
- Bedrooms: 2
- Total Baths: 2
- Full Baths: 2
- Garage / Parking Spaces: 1
- Days On Market: 328
- Additional Information
- Geolocation: 28.2774 / -82.7364
- County: PASCO
- City: PORT RICHEY
- Zipcode: 34668
- Subdivision: Sand Pebble Pointe Condo 01 Am
- Building: Sand Pebble Pointe Condo 01 Amd 02
- Elementary School: Richey Elementary School
- Middle School: Chasco Middle PO
- High School: Gulf High PO
- Provided by: RE/MAX ACTION FIRST OF FLORIDA
- Contact: Eirene Mathews, PA
- 813-749-0875

- DMCA Notice
-
DescriptionPrice update on this move in ready, nothing needs to be done condo... Immediately start enjoying the stunning, panoramic, unobstructed views of the gulf of mexico in the exclusive sand pebble community! Enjoy beautiful sunsets from this completely remodeled unit with tons of natural light + wood like tile throughout! Gourmet kitchen with plenty of counter space and storage! Living room with amazing views! Large primary bedroom with more views + spa like primary bathroom... Dual sinks, huge shower, & walk in closet with built ins + in wall safe! Guest bedroom with conveniently located and updated guest bathroom! Study/den with ceiling to floor windows for the perfect view of the gulf of mexico! Inside laundry! Unit comes with one assigned carport parking spot + storage closet. Brand new 8x16 timber dock sold separately! Elevator in building! Amazing community incudes: two heated swimming pools + 24 hour guard gate + community boat ramp + putting green + tennis courts + new clubhouse with fitness center, full kitchen, library, game room with ping pong & pool tables! Come enjoy the florida lifestyle! Schedule your private showing today!
Property Location and Similar Properties
All
Similar
Features
Waterfront Description
- Gulf/Ocean
Appliances
- Dishwasher
- Dryer
- Microwave
- Range
- Refrigerator
- Washer
- Water Softener
Association Amenities
- Clubhouse
- Fitness Center
- Gated
- Pool
- Recreation Facilities
- Tennis Court(s)
Home Owners Association Fee
- 930.00
Home Owners Association Fee Includes
- Guard - 24 Hour
- Cable TV
- Pool
- Insurance
- Maintenance Structure
- Maintenance Grounds
- Sewer
- Trash
Association Name
- Condominium Associates/Samantha Velazquez
Association Phone
- 813-341-0943
Carport Spaces
- 1.00
Close Date
- 0000-00-00
Cooling
- Central Air
Country
- US
Covered Spaces
- 0.00
Exterior Features
- Private Mailbox
Flooring
- Tile
Garage Spaces
- 0.00
Heating
- Central
High School
- Gulf High-PO
Insurance Expense
- 0.00
Interior Features
- Ceiling Fans(s)
- Walk-In Closet(s)
Legal Description
- SAND PEBBLE POINT 1 CONDO PB 21 PG 22 UNIT 12 BLDG 9 & COMMON ELEMENTS & DOCK #54
Levels
- One
Living Area
- 1025.00
Middle School
- Chasco Middle-PO
Area Major
- 34668 - Port Richey
Net Operating Income
- 0.00
Occupant Type
- Owner
Open Parking Spaces
- 0.00
Other Expense
- 0.00
Parcel Number
- 16-25-30-003.A-009.00-012.0
Pets Allowed
- No
Possession
- Close of Escrow
Property Type
- Residential
Roof
- Shingle
School Elementary
- Richey Elementary School
Sewer
- Public Sewer
Tax Year
- 2023
Township
- 25S
Unit Number
- 912
Utilities
- Cable Connected
- Electricity Connected
- Sewer Connected
- Water Connected
Views
- 78
Virtual Tour Url
- https://www.propertypanorama.com/instaview/stellar/T3503454
Water Source
- Public
Year Built
- 1982
Zoning Code
- R3
Listing Data ©2025 Pinellas/Central Pasco REALTOR® Organization
The information provided by this website is for the personal, non-commercial use of consumers and may not be used for any purpose other than to identify prospective properties consumers may be interested in purchasing.Display of MLS data is usually deemed reliable but is NOT guaranteed accurate.
Datafeed Last updated on January 2, 2025 @ 12:00 am
©2006-2025 brokerIDXsites.com - https://brokerIDXsites.com
Sign Up Now for Free!X
Call Direct: Brokerage Office: Mobile: 727.710.4938
Registration Benefits:
- New Listings & Price Reduction Updates sent directly to your email
- Create Your Own Property Search saved for your return visit.
- "Like" Listings and Create a Favorites List
* NOTICE: By creating your free profile, you authorize us to send you periodic emails about new listings that match your saved searches and related real estate information.If you provide your telephone number, you are giving us permission to call you in response to this request, even if this phone number is in the State and/or National Do Not Call Registry.
Already have an account? Login to your account.

