
- Jackie Lynn, Broker,GRI,MRP
- Acclivity Now LLC
- Signed, Sealed, Delivered...Let's Connect!
Featured Listing

12976 98th Street
- Home
- Property Search
- Search results
- 5419 Riverhills Drive, TEMPLE TERRACE, FL 33617
Property Photos
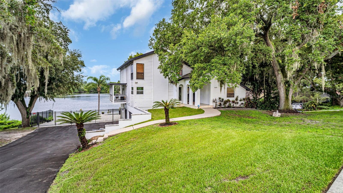

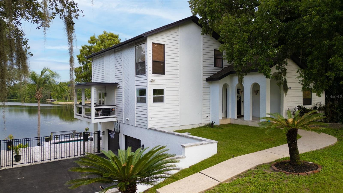
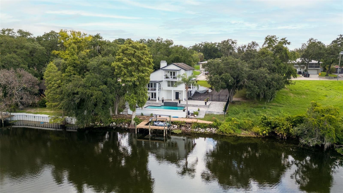
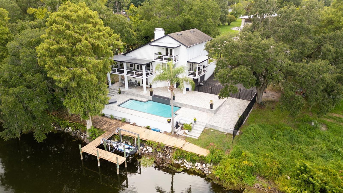

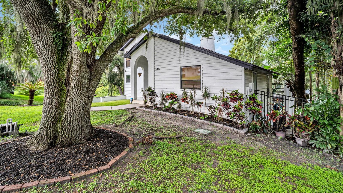
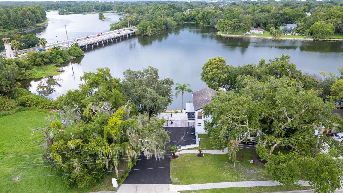
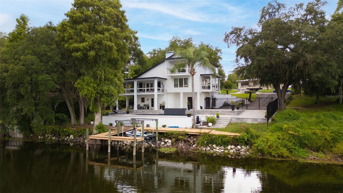
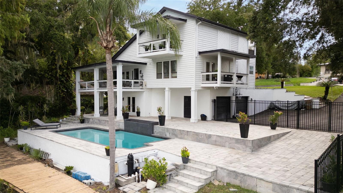
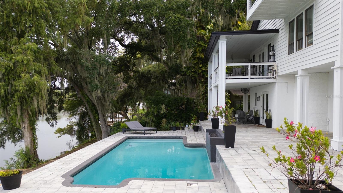
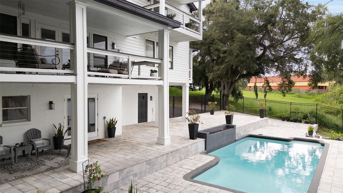
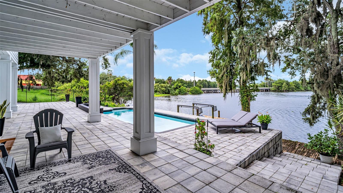
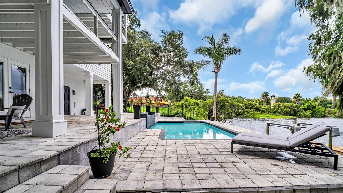
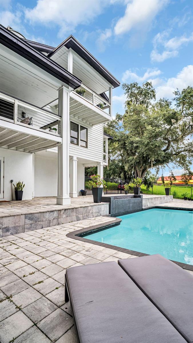

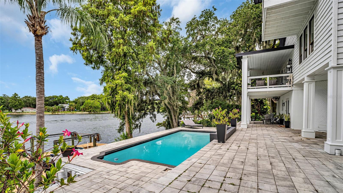
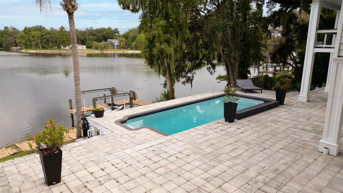
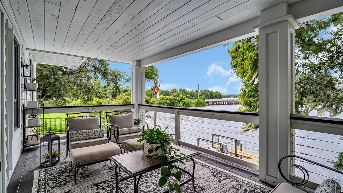
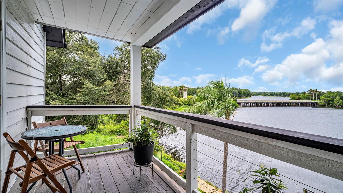
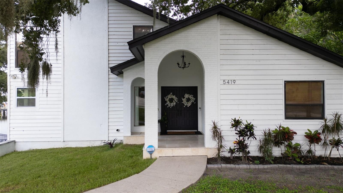
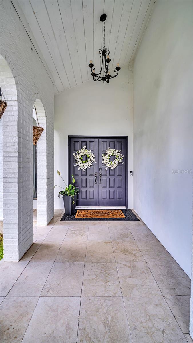
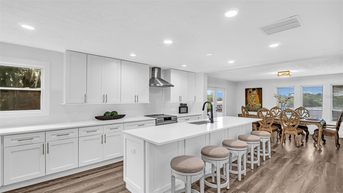
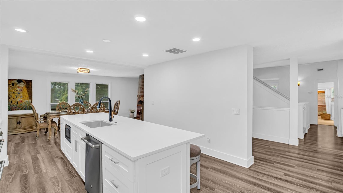
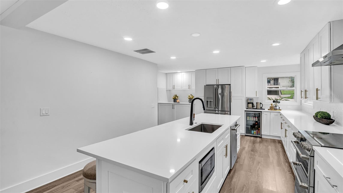
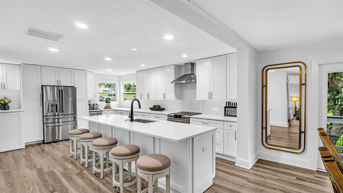
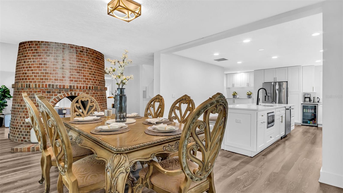
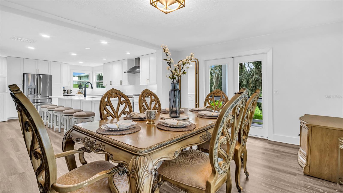
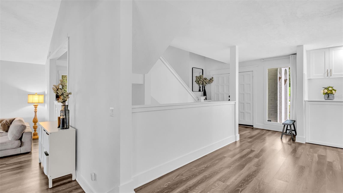
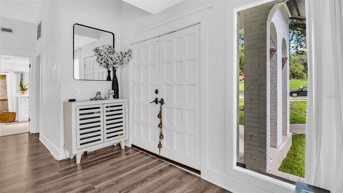
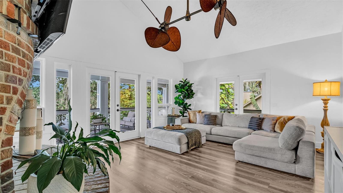
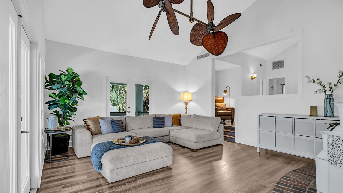
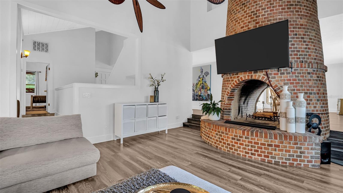
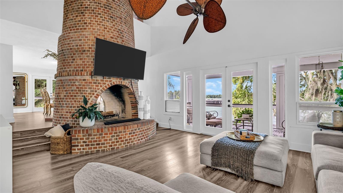
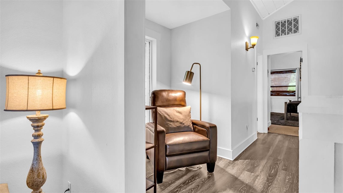
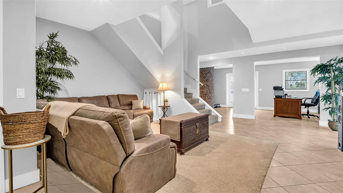
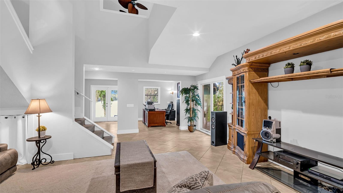
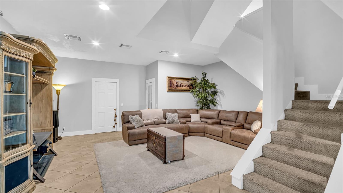
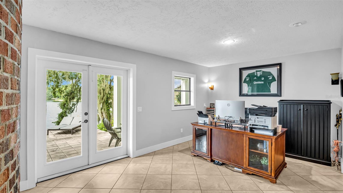
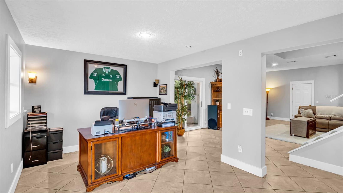
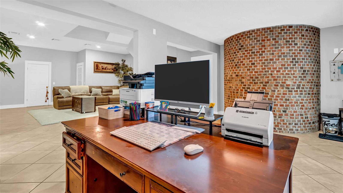
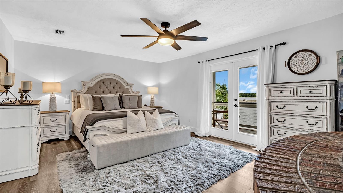
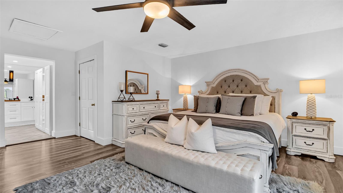
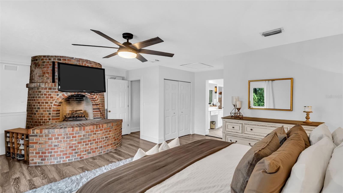
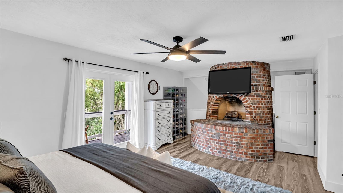
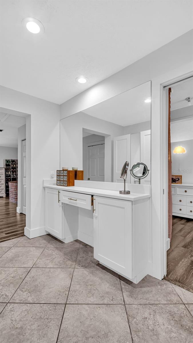
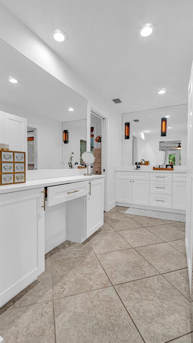
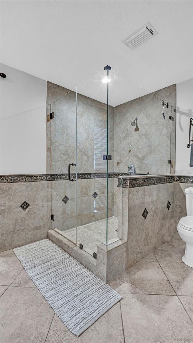
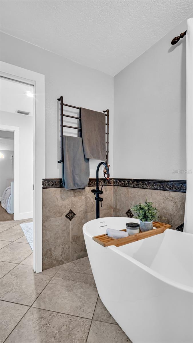
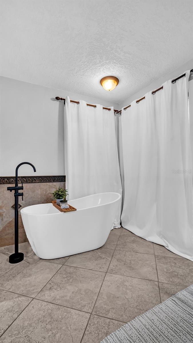

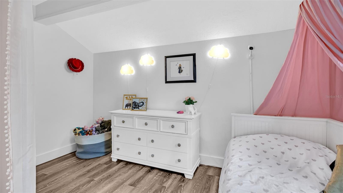
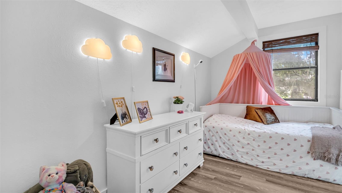
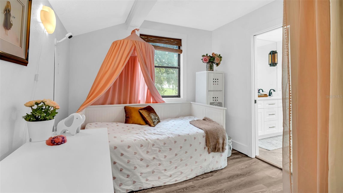
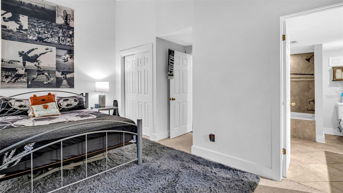
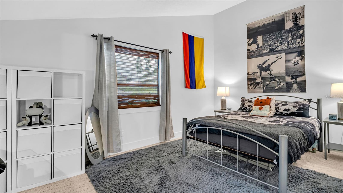
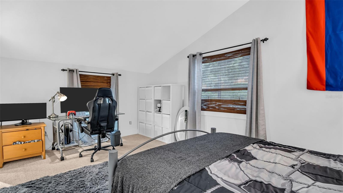
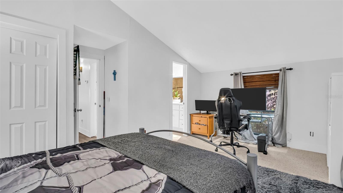
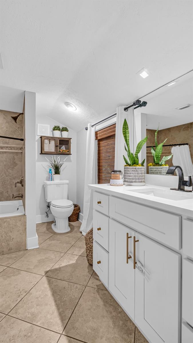
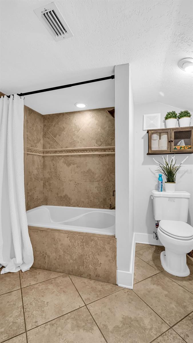
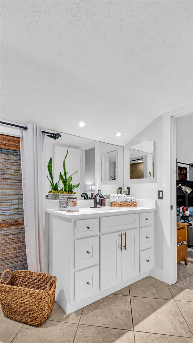
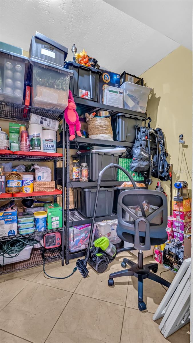
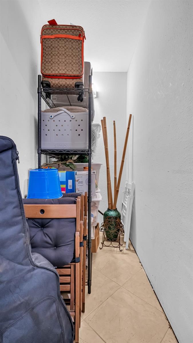

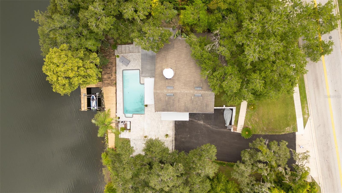

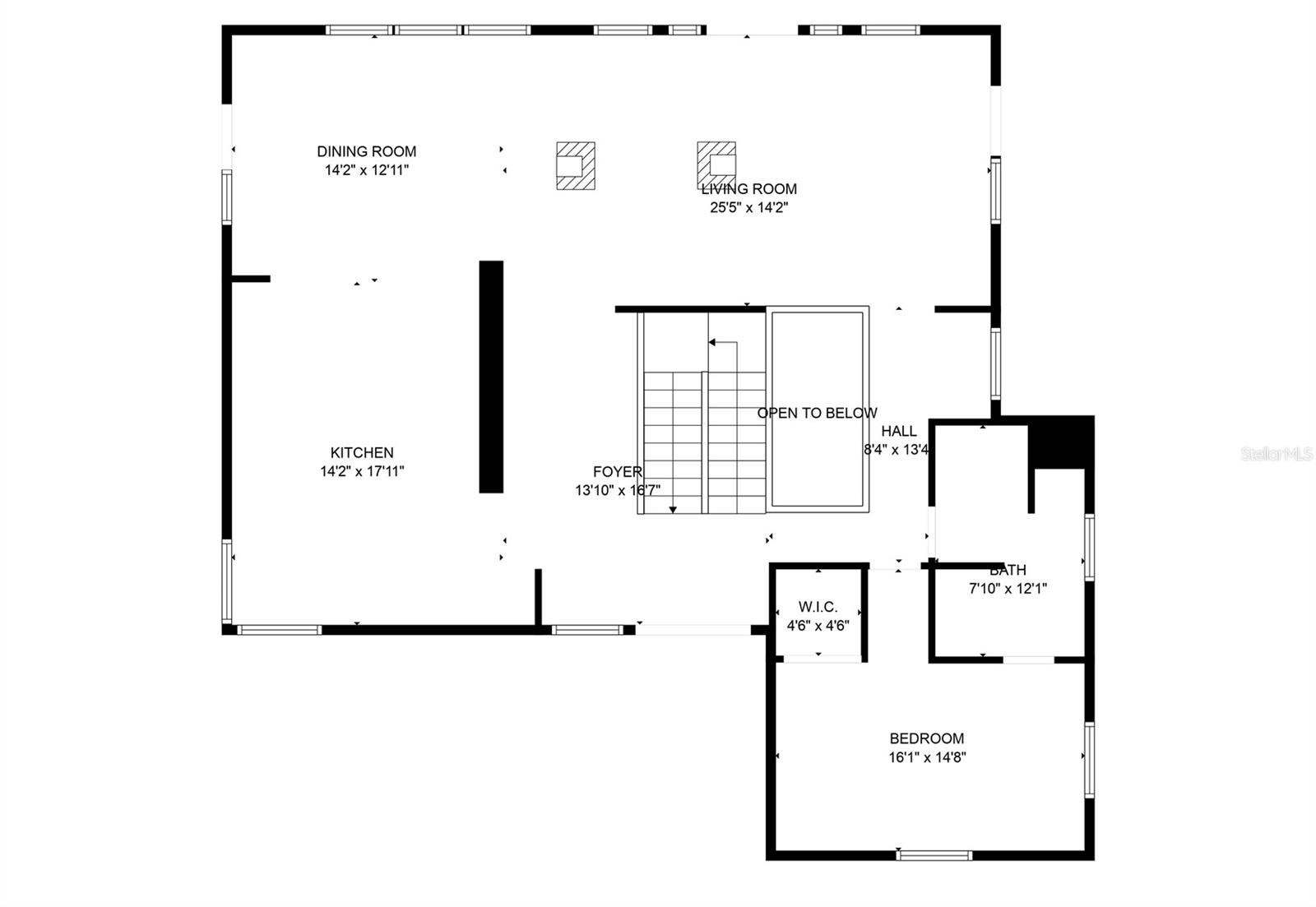
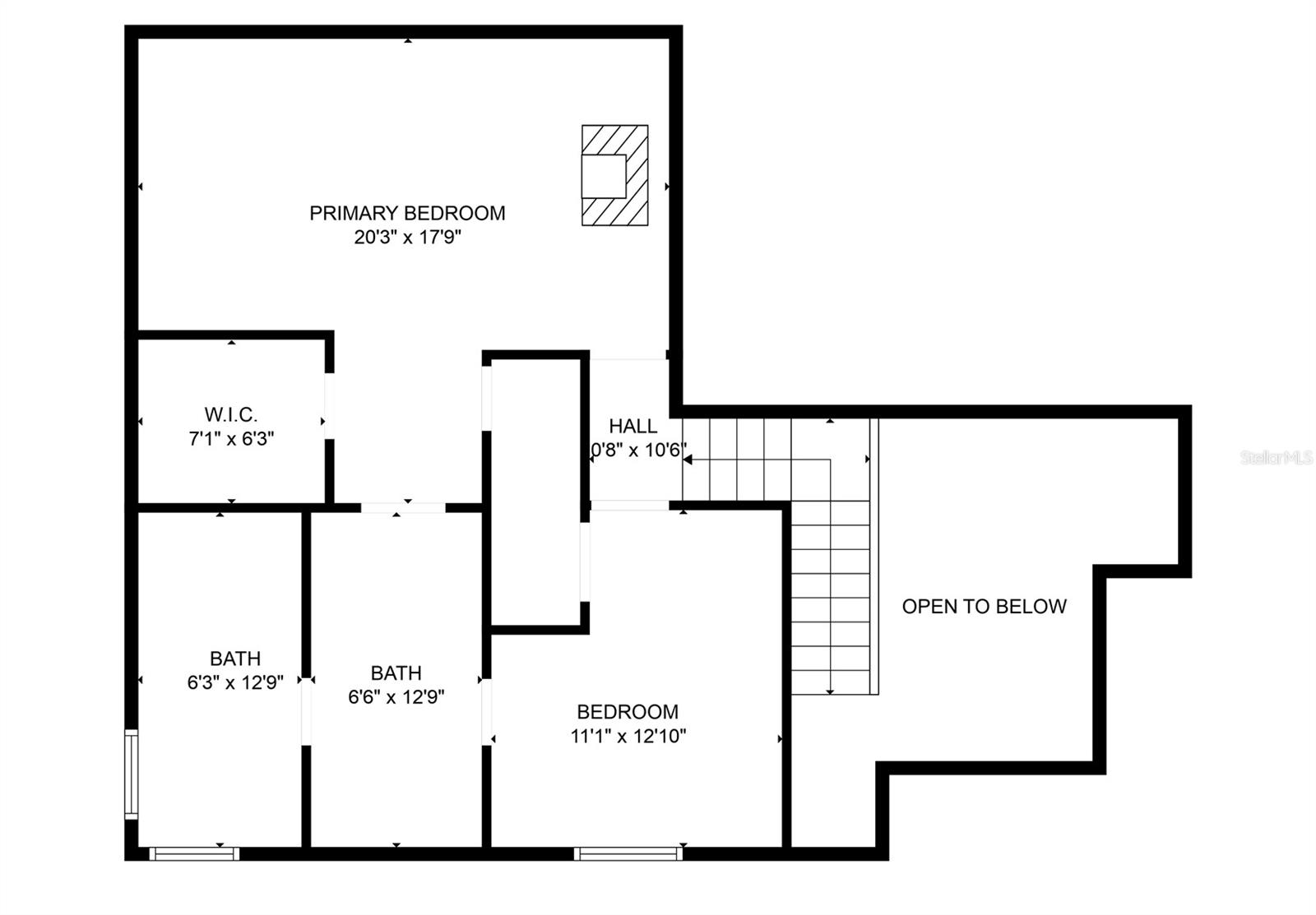
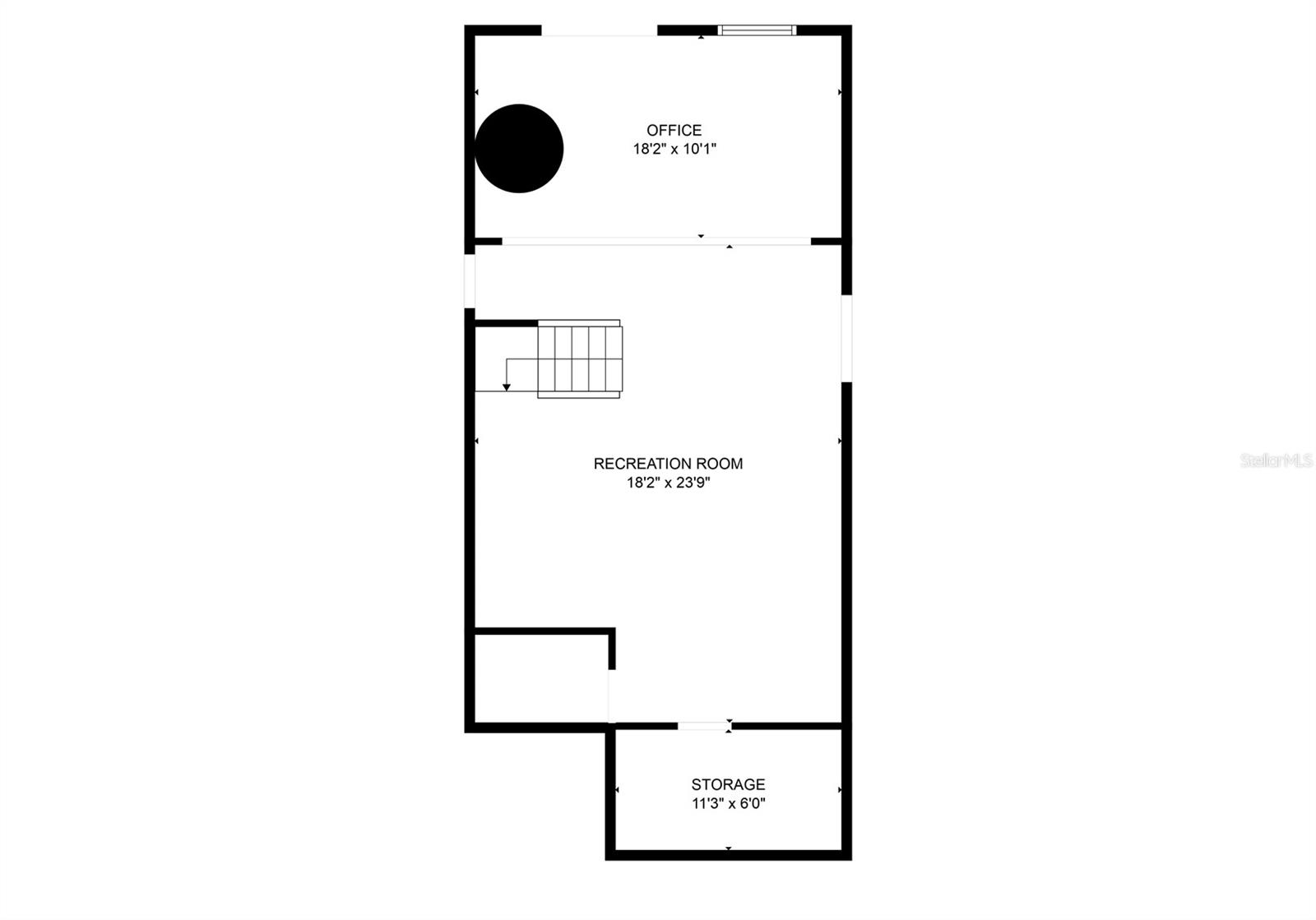
- MLS#: T3502254 ( Residential )
- Street Address: 5419 Riverhills Drive
- Viewed: 13
- Price: $999,400
- Price sqft: $210
- Waterfront: Yes
- Wateraccess: Yes
- Waterfront Type: River Front
- Year Built: 1980
- Bldg sqft: 4754
- Bedrooms: 3
- Total Baths: 2
- Full Baths: 2
- Garage / Parking Spaces: 2
- Days On Market: 107
- Additional Information
- Geolocation: 28.0258 / -82.3947
- County: HILLSBOROUGH
- City: TEMPLE TERRACE
- Zipcode: 33617
- Subdivision: Riverhills Park
- Provided by: TRINITY REALTY SOLUTIONS, LLC
- Contact: Kenneth Jensen
- 727-810-1700
- DMCA Notice
-
DescriptionRecently reduced and priced to sell! Discover Florida living at its best in this stunning, fully renovated waterfront home that offers an unparalleled blend of elegance and tranquility. Nestled along the scenic banks of the Hillsborough River, this residence boasts breathtaking water views and 110 feet of direct access to the river, making it a paradise for nature lovers, fishermen and watersports enthusiasts. The spacious and beautifully designed interior features modern amenities, including a gourmet kitchen with top of the line Cafe brand appliances, balconies on each floor, a luxurious master suite (also with its own a private balcony), and expansive living areas with large windows that flood the space with natural light. An extraordinary, one of a kind brick fireplace runs all the way up through this multi story sanctuary, with access on several floors. Outside, the well landscaped yard, complete with aluminum fence, a private dock and a serene patio area provides the perfect setting for outdoor entertaining or simply unwinding while enjoying the picturesque surroundings. Located in the desirable Temple Terrace community, this home offers a peaceful retreat with convenient access to downtown, local parks, golf courses, shopping, dining, and great schools. A brand new asphalt driveway was paved 2024, a water heater was also installed 2024 and the appliances & AC are only 4 years old. Also, no HOA! Dont miss the opportunity to own this exceptional waterfront property and experience the best of Florida living!
Property Location and Similar Properties
All
Similar
Features
Waterfront Description
- River Front
Appliances
- Bar Fridge
- Dishwasher
- Disposal
- Microwave
- Range
- Range Hood
- Refrigerator
Home Owners Association Fee
- 0.00
Carport Spaces
- 0.00
Close Date
- 0000-00-00
Cooling
- Central Air
Country
- US
Covered Spaces
- 0.00
Exterior Features
- Balcony
- French Doors
- Rain Gutters
- Sidewalk
Flooring
- Luxury Vinyl
- Tile
Garage Spaces
- 2.00
Heating
- Central
Insurance Expense
- 0.00
Interior Features
- PrimaryBedroom Upstairs
- Walk-In Closet(s)
Legal Description
- RIVERHILLS PARK UNIT NO 1 LOT 6A
Levels
- Three Or More
Living Area
- 3292.00
Area Major
- 33617 - Tampa / Temple Terrace
Net Operating Income
- 0.00
Occupant Type
- Owner
Open Parking Spaces
- 0.00
Other Expense
- 0.00
Parcel Number
- T-22-28-19-55T-000000-0006A.0
Pool Features
- Deck
- In Ground
Property Type
- Residential
Roof
- Shingle
Sewer
- Public Sewer
Tax Year
- 2023
Township
- 28
Utilities
- Electricity Connected
- Sewer Connected
- Water Connected
Views
- 13
Virtual Tour Url
- https://my.matterport.com/show/?m=3hgryidGg2R
Water Source
- Public
Year Built
- 1980
Zoning Code
- R-10
Listing Data ©2024 Pinellas/Central Pasco REALTOR® Organization
The information provided by this website is for the personal, non-commercial use of consumers and may not be used for any purpose other than to identify prospective properties consumers may be interested in purchasing.Display of MLS data is usually deemed reliable but is NOT guaranteed accurate.
Datafeed Last updated on October 16, 2024 @ 12:00 am
©2006-2024 brokerIDXsites.com - https://brokerIDXsites.com
Sign Up Now for Free!X
Call Direct: Brokerage Office: Mobile: 727.710.4938
Registration Benefits:
- New Listings & Price Reduction Updates sent directly to your email
- Create Your Own Property Search saved for your return visit.
- "Like" Listings and Create a Favorites List
* NOTICE: By creating your free profile, you authorize us to send you periodic emails about new listings that match your saved searches and related real estate information.If you provide your telephone number, you are giving us permission to call you in response to this request, even if this phone number is in the State and/or National Do Not Call Registry.
Already have an account? Login to your account.

