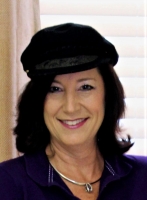
- Jackie Lynn, Broker,GRI,MRP
- Acclivity Now LLC
- Signed, Sealed, Delivered...Let's Connect!
Featured Listing

12976 98th Street
- Home
- Property Search
- Search results
- 10032 Carloway Hills Drive, WIMAUMA, FL 33598
Property Photos


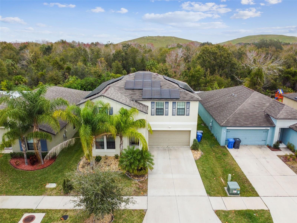



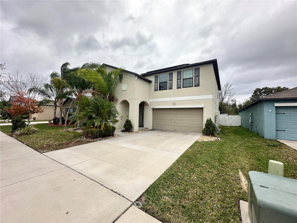
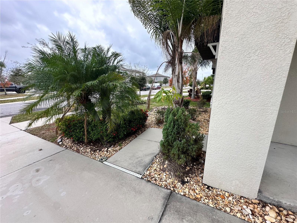



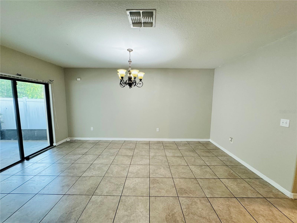
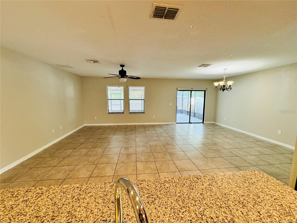
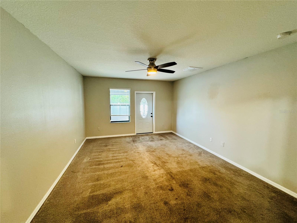
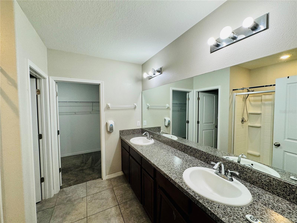
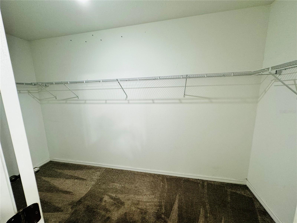
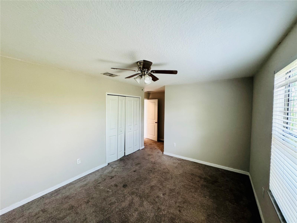
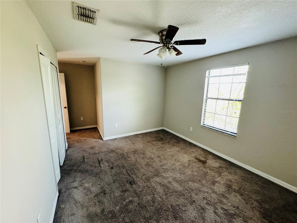

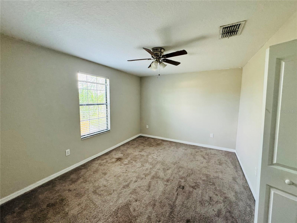

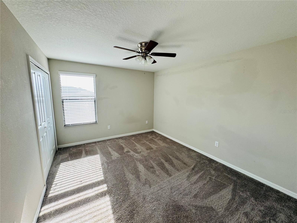



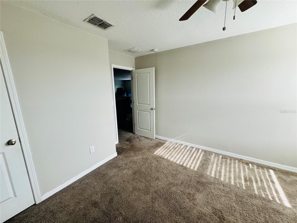
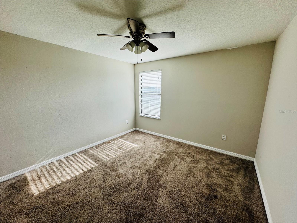

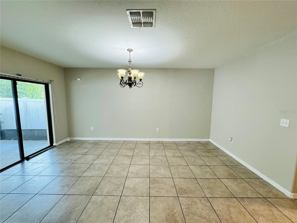
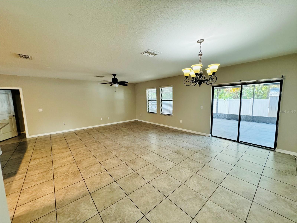
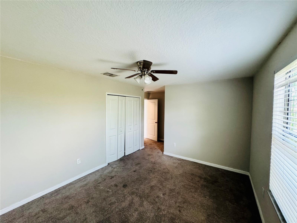
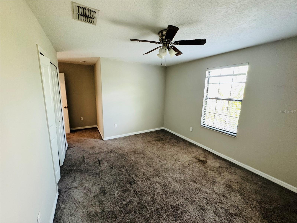

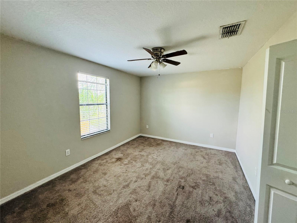
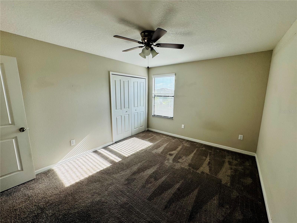
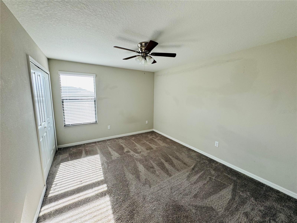
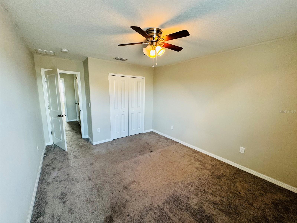
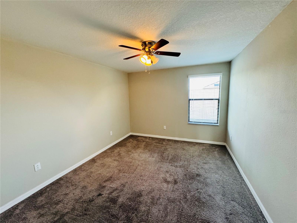

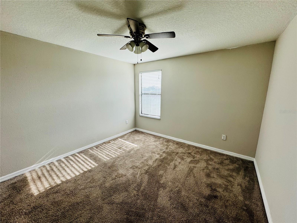
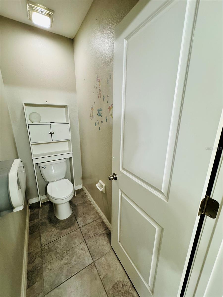


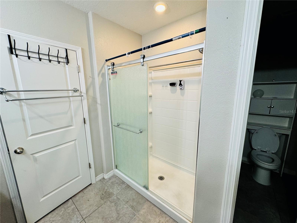

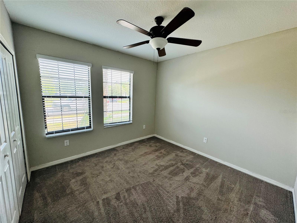
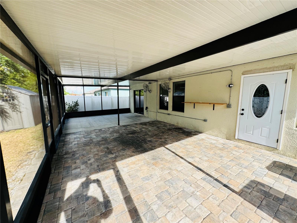

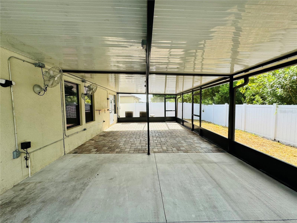





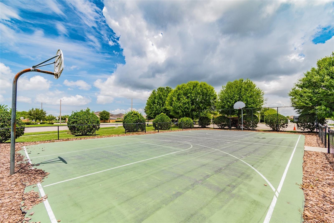

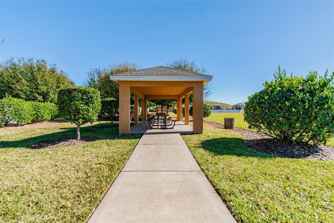
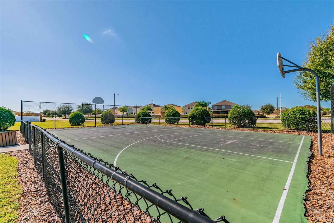
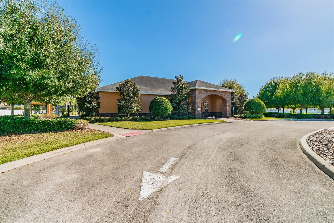
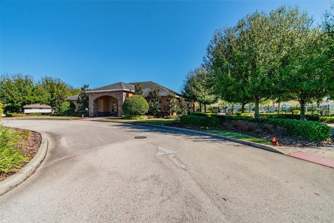
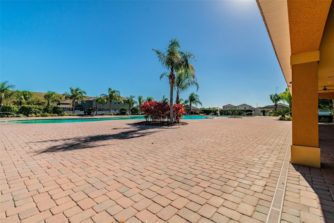
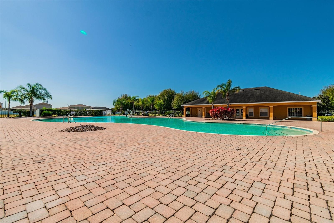
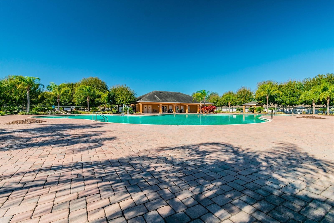
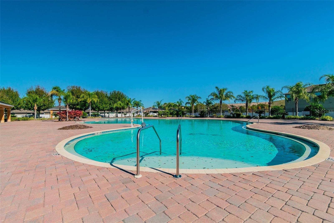
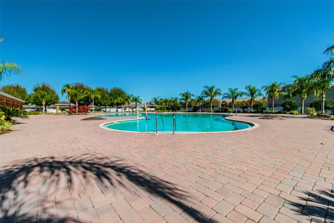
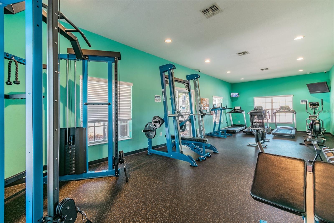

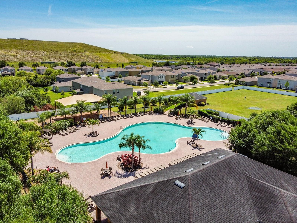
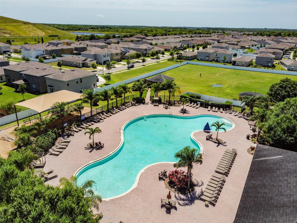
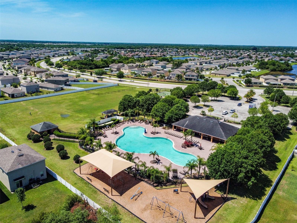
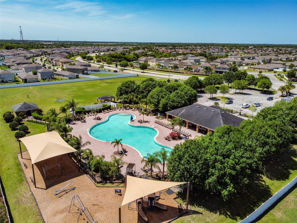
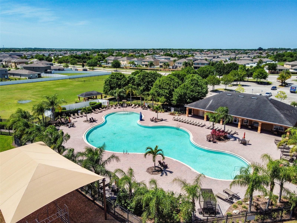
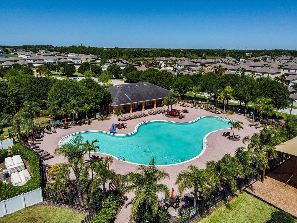
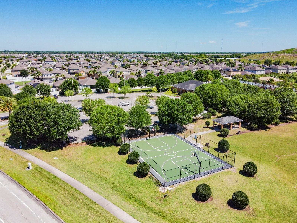

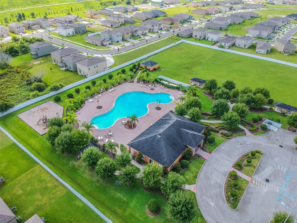
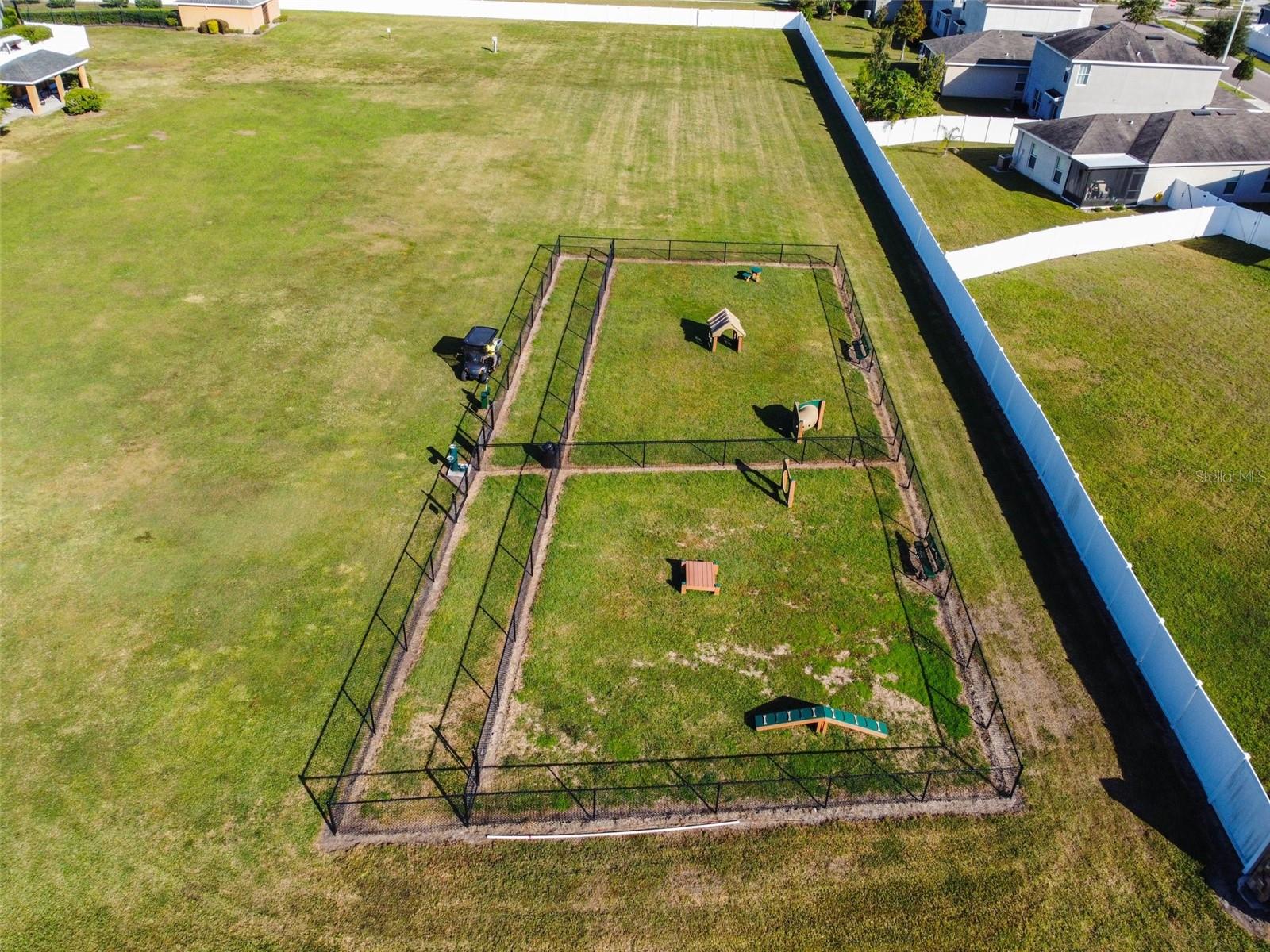
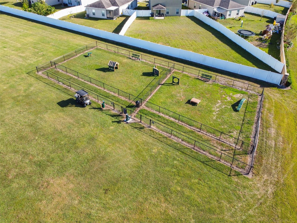

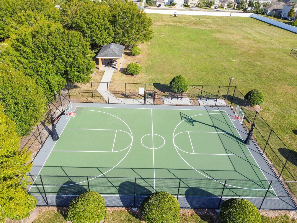


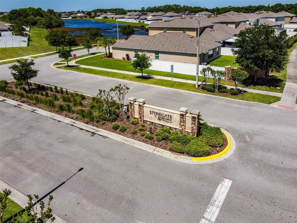
- MLS#: T3497330 ( Residential )
- Street Address: 10032 Carloway Hills Drive
- Viewed: 20
- Price: $439,000
- Price sqft: $105
- Waterfront: No
- Year Built: 2018
- Bldg sqft: 4178
- Bedrooms: 6
- Total Baths: 3
- Full Baths: 3
- Garage / Parking Spaces: 2
- Days On Market: 271
- Additional Information
- Geolocation: 27.7572 / -82.3164
- County: HILLSBOROUGH
- City: WIMAUMA
- Zipcode: 33598
- Subdivision: Ayersworth Glen Ph 3c
- Elementary School: Reddick Elementary School
- Middle School: Shields HB
- High School: Lennard HB
- Provided by: THE HOME HUNTERS GROUP REALTY
- Contact: Chris Jones
- 813-862-3011
- DMCA Notice
-
DescriptionThis a great deal with 100k price below market value and a 50k solar panels included with home***savings on electric bill**welcome to an extraordinary 6 bedroom / den /theater room/ /3 full bathroom residence that seamlessly combines comfort, style, and functionality. This spacious home offers an open layout and extra large living/dining areas, providing an abundance of space for both comfortable living and stylish entertaining. Enjoy the spacious kitchen, adorned with custom cabinetry and plenty of counter space, inviting you to unleash your culinary creativity. The kitchen island/breakfast bar has additional seating options, perfect for gatherings with family and friends. The king sized master bedroom is a true retreat. Its generous proportions accommodate various furniture arrangements effortlessly, featuring a walk in closet and an ensuite bathroom with a dual vanity. Movie lovers will rejoice in the built in theater. The versatility of the five remaining bedrooms allows for hosting guests or transforming rooms into functional spaces like a home office, library, or home gym. The den provides flexibility, potentially converting into a seventh bedroom. An additional bathroom features a dual vanity and a separate water closet with a bath/shower combination, ensuring convenience and privacy for all. Step outside and discover the oversize screen enclosed patio, a perfect space for outdoor entertaining or simply enjoying the fresh air. The fully fenced yard offers both privacy and elegance, with no back yard neighbors, allowing you to enjoy lush greenery directly behind the property (no backyard neighbors). The amenities dont stop there! Enjoy the storage and safety of a 2 car attached garage, solar panels that contribute to energy efficiency and savings, and a security system with cameras which ensures the safety and security of your loved ones and belongings. One of the most appealing aspects is that this home is still covered under the builder's warranty, providing peace of mind. Home needs new carpeting in some in rooms. Located in the sought after ayersworth glen community, convenience, accessibility, and luxury converge. Minutes away from major highways such as i 75 and u. S. 301. This is one of the most desirable areas in tampa bay's apollo beach area and is close to the gulf coast beaches. Just minutes from i 75, the crosstown, sarasota, st petersburg, mac dill afb, channelside, downtown tampa,tampa international airport,bush gardens, sea world ,disney world and universal studio orlando also shopping, entertainment, and dining destinations including the renowned westfield mall. Hillsborough county offers up to $35,000 towards closing costs or a down payment through the hometown heroes first loan program, making homeownership a reality for eligible individuals. (consult a lender or have a realtor contact me to explore this opportunity. )discover the perfect blend of functionality and luxury in this extraordinary residence. Price to sell
Property Location and Similar Properties
All
Similar
Features
Appliances
- Cooktop
- Dishwasher
- Disposal
- Dryer
- Electric Water Heater
- Ice Maker
- Microwave
- Range
- Refrigerator
- Washer
- Water Softener
Association Amenities
- Clubhouse
- Fitness Center
- Playground
- Pool
- Tennis Court(s)
Home Owners Association Fee
- 75.00
Home Owners Association Fee Includes
- Common Area Taxes
- Pool
Association Name
- Citadel Property Management Group
- Inc.
Association Phone
- 727-938-7730
Builder Model
- Trenton
Builder Name
- Lennar
Carport Spaces
- 0.00
Close Date
- 0000-00-00
Cooling
- Central Air
Country
- US
Covered Spaces
- 0.00
Exterior Features
- Hurricane Shutters
- Irrigation System
- Sidewalk
- Sliding Doors
- Storage
Fencing
- Vinyl
Flooring
- Carpet
- Ceramic Tile
Garage Spaces
- 2.00
Heating
- Central
High School
- Lennard-HB
Insurance Expense
- 0.00
Interior Features
- Ceiling Fans(s)
- Eat-in Kitchen
- In Wall Pest System
- Kitchen/Family Room Combo
- Open Floorplan
- Primary Bedroom Main Floor
- Smart Home
- Thermostat
- Walk-In Closet(s)
Legal Description
- AYERSWORTH GLEN PHASE 3C LOT 192 BLOCK 10
Levels
- One
Living Area
- 3362.00
Middle School
- Shields-HB
Area Major
- 33598 - Wimauma
Net Operating Income
- 0.00
Occupant Type
- Owner
Open Parking Spaces
- 0.00
Other Expense
- 0.00
Parcel Number
- U-28-31-20-A8D-000010-00192.0
Pets Allowed
- Yes
Property Type
- Residential
Roof
- Shingle
School Elementary
- Reddick Elementary School
Sewer
- Public Sewer
Tax Year
- 2023
Township
- 31
Utilities
- BB/HS Internet Available
- Cable Available
- Electricity Connected
- Solar
Views
- 20
Virtual Tour Url
- https://www.propertypanorama.com/instaview/stellar/T3497330
Water Source
- Public
Year Built
- 2018
Zoning Code
- PD
Listing Data ©2024 Pinellas/Central Pasco REALTOR® Organization
The information provided by this website is for the personal, non-commercial use of consumers and may not be used for any purpose other than to identify prospective properties consumers may be interested in purchasing.Display of MLS data is usually deemed reliable but is NOT guaranteed accurate.
Datafeed Last updated on October 16, 2024 @ 12:00 am
©2006-2024 brokerIDXsites.com - https://brokerIDXsites.com
Sign Up Now for Free!X
Call Direct: Brokerage Office: Mobile: 727.710.4938
Registration Benefits:
- New Listings & Price Reduction Updates sent directly to your email
- Create Your Own Property Search saved for your return visit.
- "Like" Listings and Create a Favorites List
* NOTICE: By creating your free profile, you authorize us to send you periodic emails about new listings that match your saved searches and related real estate information.If you provide your telephone number, you are giving us permission to call you in response to this request, even if this phone number is in the State and/or National Do Not Call Registry.
Already have an account? Login to your account.

