
- Jackie Lynn, Broker,GRI,MRP
- Acclivity Now LLC
- Signed, Sealed, Delivered...Let's Connect!
Featured Listing

12976 98th Street
- Home
- Property Search
- Search results
- 3767 Dragonfly Trail, ODESSA, FL 33556
Property Photos
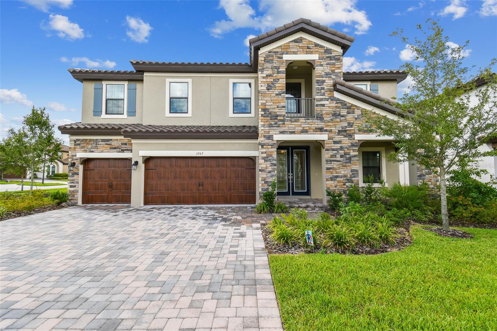

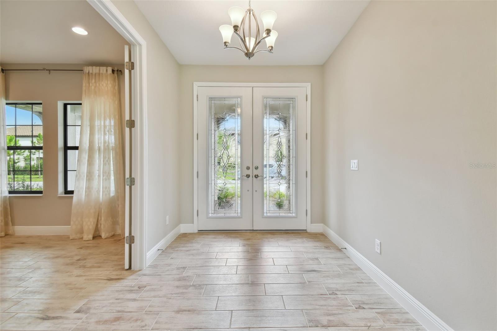
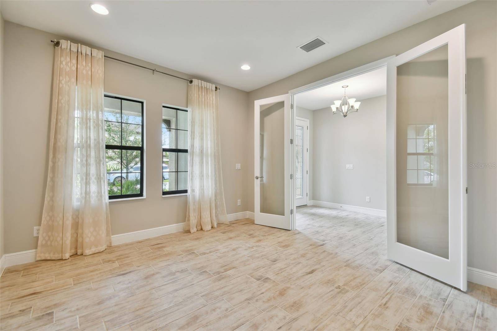
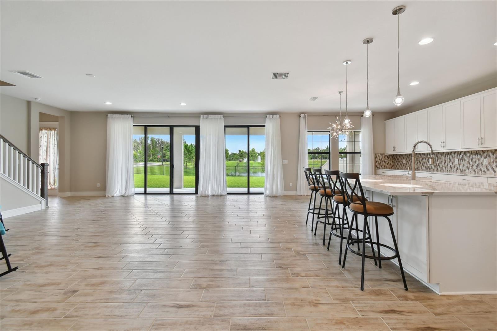

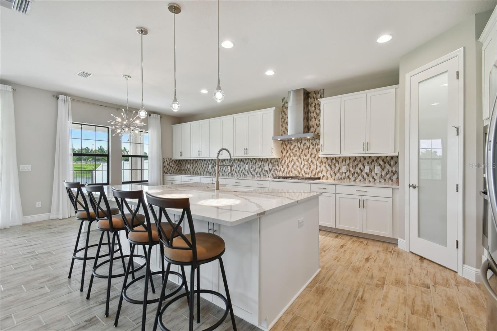
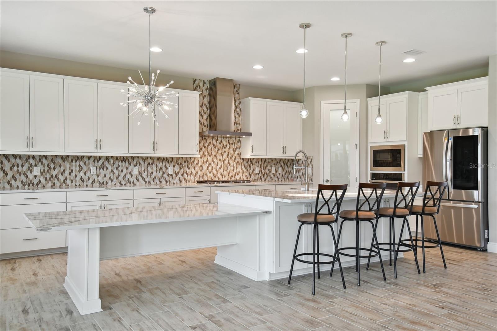
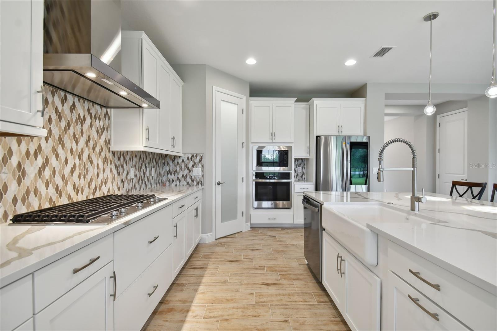
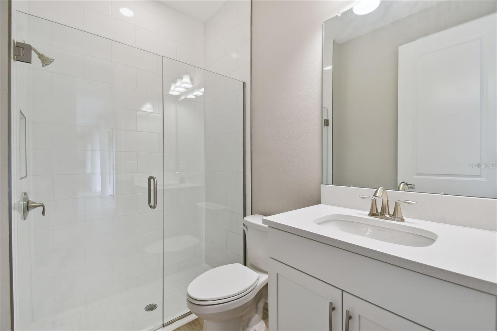

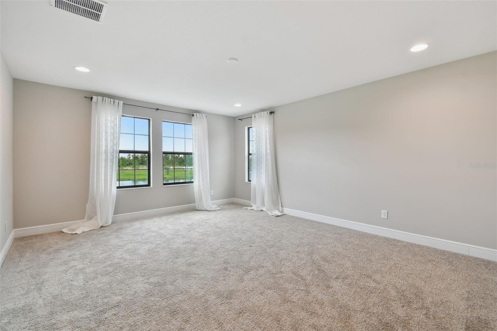


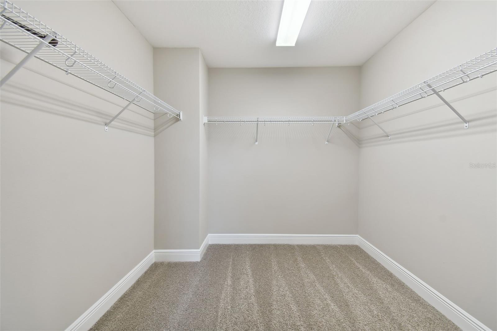
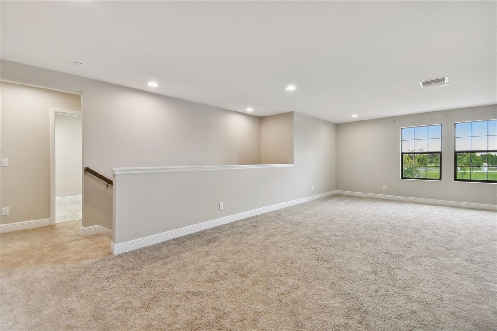
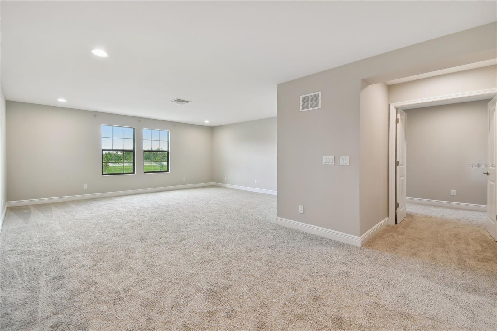
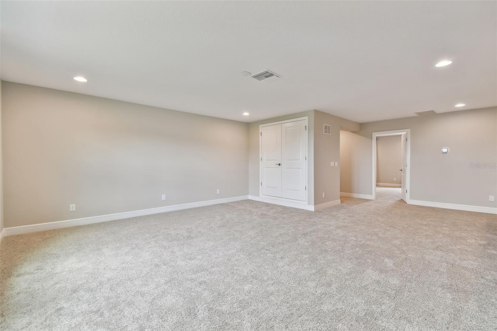
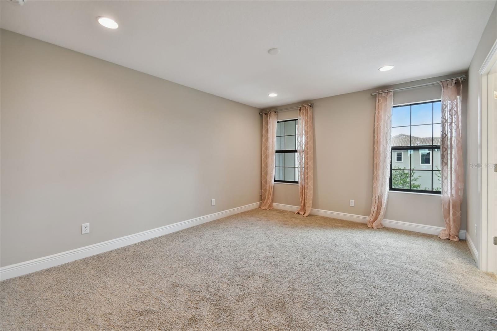
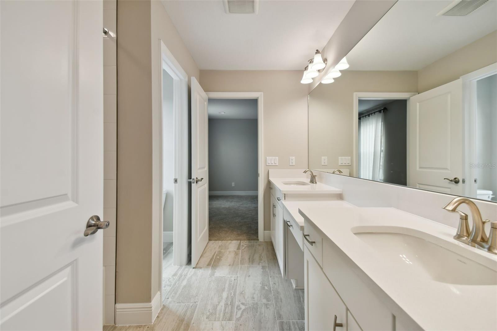
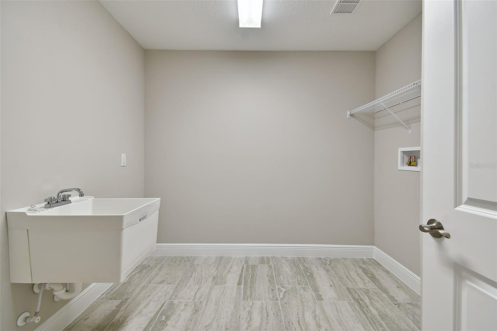
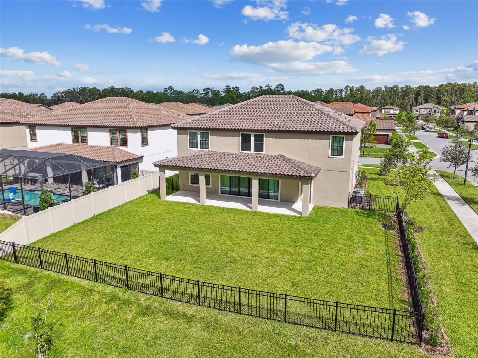
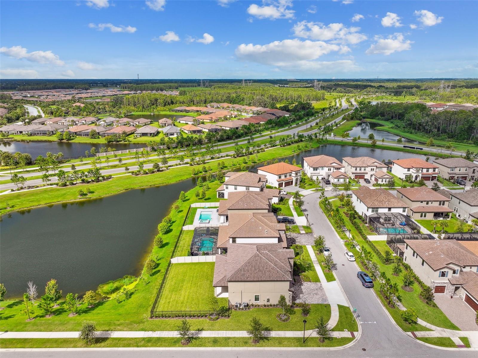
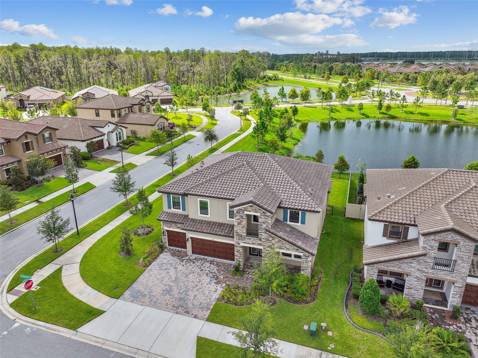
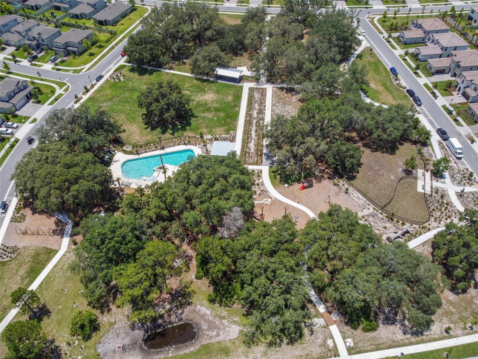

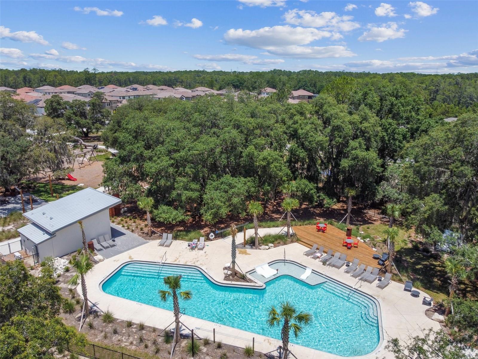
- MLS#: T3467433 ( Residential )
- Street Address: 3767 Dragonfly Trail
- Viewed: 278
- Price: $1,200,000
- Price sqft: $253
- Waterfront: No
- Year Built: 2022
- Bldg sqft: 4743
- Bedrooms: 5
- Total Baths: 4
- Full Baths: 4
- Garage / Parking Spaces: 3
- Days On Market: 420
- Additional Information
- Geolocation: 28.2139 / -82.6245
- County: PASCO
- City: ODESSA
- Zipcode: 33556
- Subdivision: Starkey Ranch Prcl B1
- Elementary School: Starkey Ranch K 8
- Middle School: Starkey Ranch K 8
- High School: River Ridge High PO
- Provided by: MAVEN ESTATES, LLC
- Contact: Radhika Sharma
- 813-463-3595
- DMCA Notice
-
DescriptionBe the first to live in this stunning and luxurious 5 bedroom, 4 bathroom, new built home with many desirable features. The home sits on a spacious .23 acre fenced lot, providing serene water views. The open floor plan showcases top of the line quartz countertops, a beautiful backsplash, and island lights in the kitchen, which is well equipped with a gourmet 36" gas cooktop appliance package, a gas range, farmhouse sink, lighting under cabinets, a 2 door standing refrigerator, and a spacious pantry. Additional upgrades include a 4ft wrought iron fence, water softener with conditioner, extra can lighting in each bedroom, and a spacious second floor laundry room with a built in sink. The home is located in the highly sought after Starkey Ranch community, offering trails, parks, and playgrounds. It's convenient location near major roads and highways provides easy access to Tampa airport, Downtown Tampa, and the beaches. This impeccable home is definitely worth the visit!
Property Location and Similar Properties
All
Similar
Features
Appliances
- Dishwasher
- Disposal
- Microwave
- Range
- Range Hood
- Refrigerator
- Water Softener
Home Owners Association Fee
- 75.00
Association Name
- Governmental Management Services - Central Florida
Association Phone
- 4078415524
Carport Spaces
- 0.00
Close Date
- 0000-00-00
Cooling
- Central Air
Country
- US
Covered Spaces
- 0.00
Exterior Features
- Hurricane Shutters
- Irrigation System
Fencing
- Fenced
Flooring
- Carpet
- Tile
Garage Spaces
- 3.00
Heating
- Central
High School
- River Ridge High-PO
Insurance Expense
- 0.00
Interior Features
- Eat-in Kitchen
- High Ceilings
- In Wall Pest System
- Kitchen/Family Room Combo
- PrimaryBedroom Upstairs
- Open Floorplan
- Walk-In Closet(s)
Legal Description
- STARKEY RANCH PARCEL B1 PB 80 PG 94 BLOCK 11 LOT 10
Levels
- Two
Living Area
- 3454.00
Middle School
- Starkey Ranch K-8
Area Major
- 33556 - Odessa
Net Operating Income
- 0.00
New Construction Yes / No
- Yes
Occupant Type
- Vacant
Open Parking Spaces
- 0.00
Other Expense
- 0.00
Parcel Number
- 17-26-20-009.0-011.00-010.0
Pets Allowed
- Yes
Property Condition
- Completed
Property Type
- Residential
Roof
- Tile
School Elementary
- Starkey Ranch K-8
Sewer
- Public Sewer
Tax Year
- 2022
Township
- 26
Utilities
- Electricity Connected
- Natural Gas Connected
Views
- 278
Virtual Tour Url
- https://www.propertypanorama.com/instaview/stellar/T3467433
Water Source
- Public
Year Built
- 2022
Zoning Code
- MPUD
Listing Data ©2024 Pinellas/Central Pasco REALTOR® Organization
The information provided by this website is for the personal, non-commercial use of consumers and may not be used for any purpose other than to identify prospective properties consumers may be interested in purchasing.Display of MLS data is usually deemed reliable but is NOT guaranteed accurate.
Datafeed Last updated on October 16, 2024 @ 12:00 am
©2006-2024 brokerIDXsites.com - https://brokerIDXsites.com
Sign Up Now for Free!X
Call Direct: Brokerage Office: Mobile: 727.710.4938
Registration Benefits:
- New Listings & Price Reduction Updates sent directly to your email
- Create Your Own Property Search saved for your return visit.
- "Like" Listings and Create a Favorites List
* NOTICE: By creating your free profile, you authorize us to send you periodic emails about new listings that match your saved searches and related real estate information.If you provide your telephone number, you are giving us permission to call you in response to this request, even if this phone number is in the State and/or National Do Not Call Registry.
Already have an account? Login to your account.

