
- Jackie Lynn, Broker,GRI,MRP
- Acclivity Now LLC
- Signed, Sealed, Delivered...Let's Connect!
Featured Listing

12976 98th Street
- Home
- Property Search
- Search results
- 1616 Culbreath Isles Drive, TAMPA, FL 33629
Property Photos






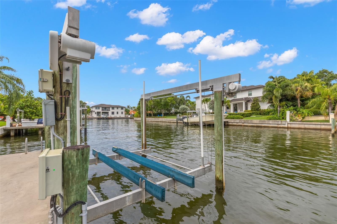

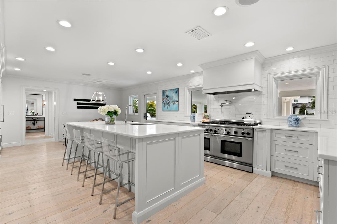
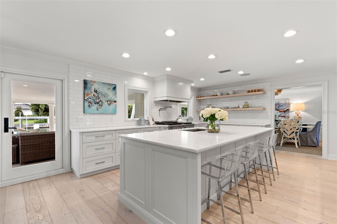
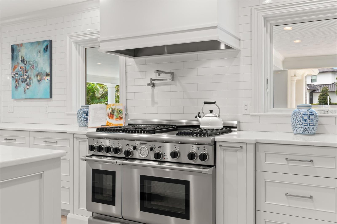
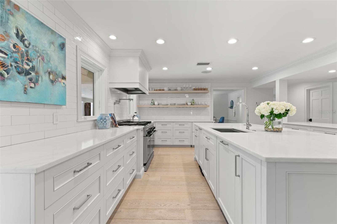

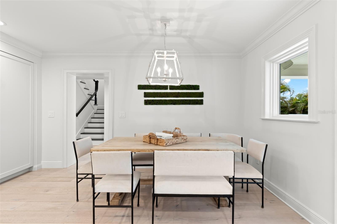
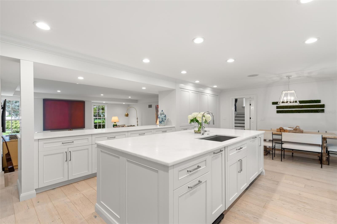




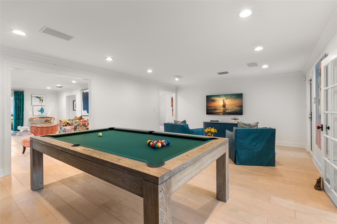
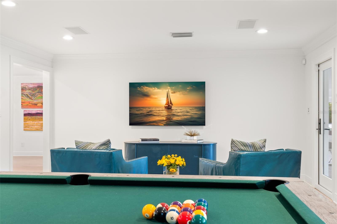

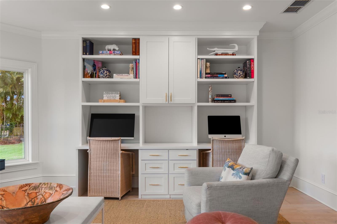





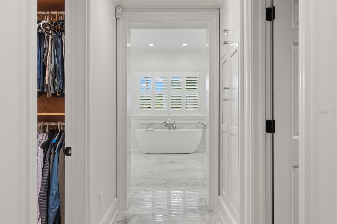
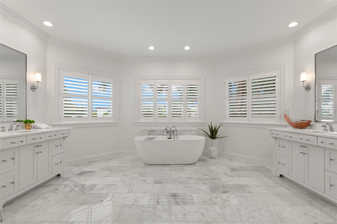
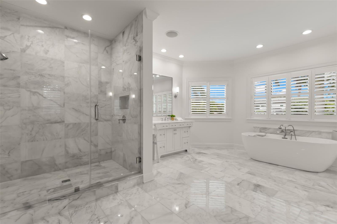
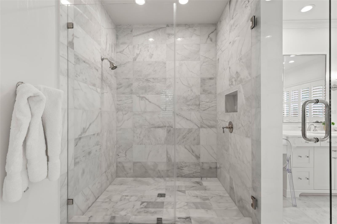
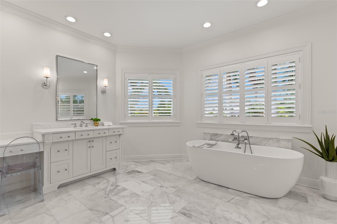
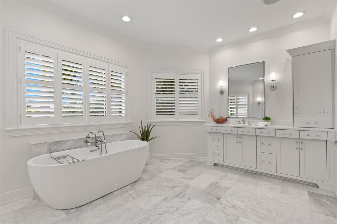
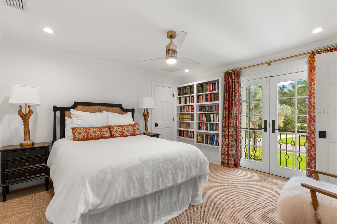
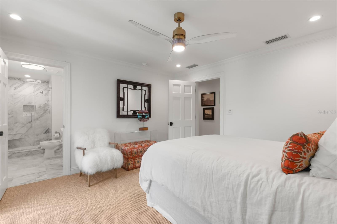
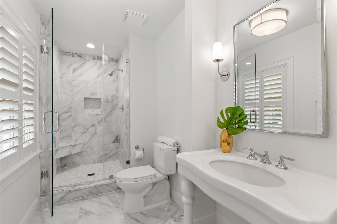
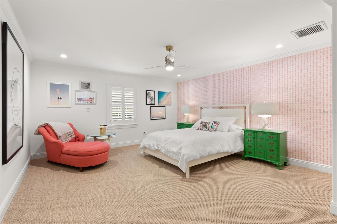
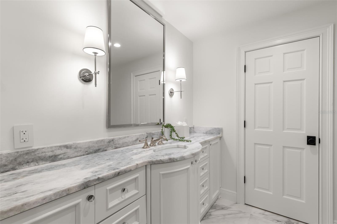


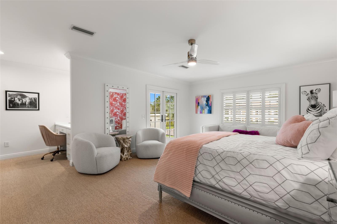
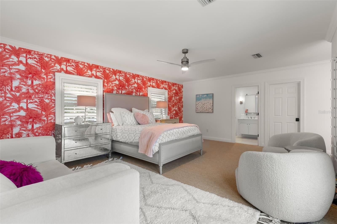
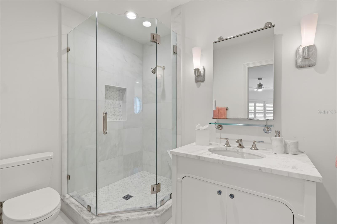
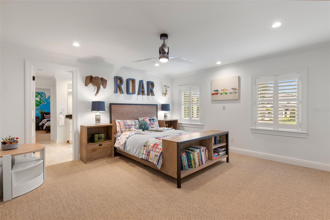
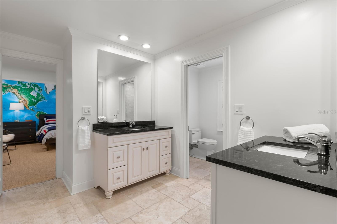
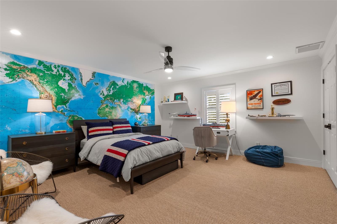
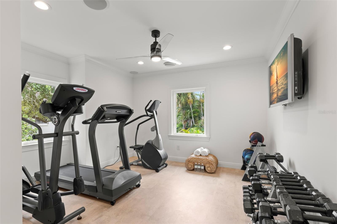

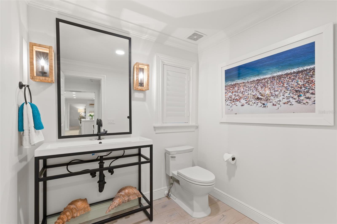
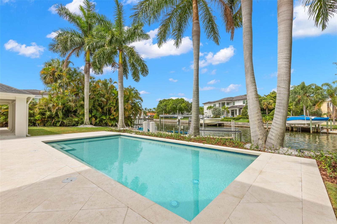

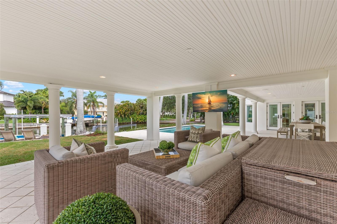
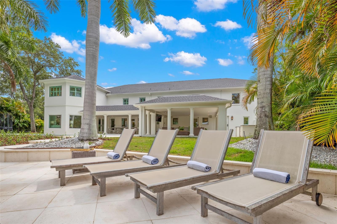

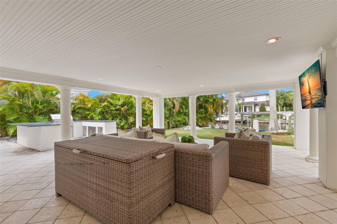
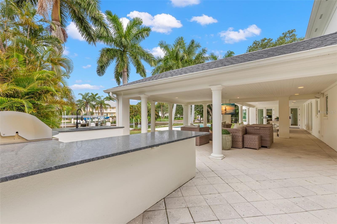
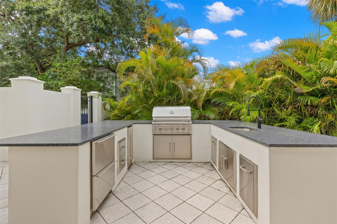
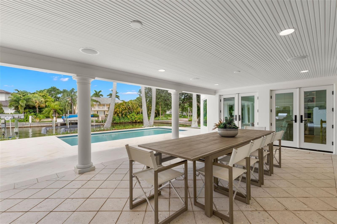
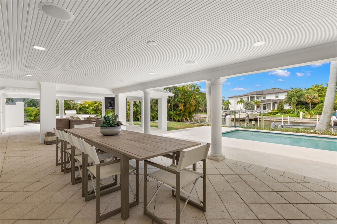
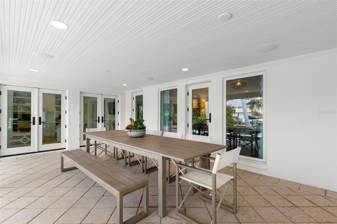


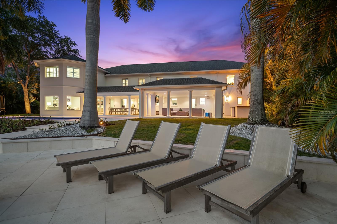


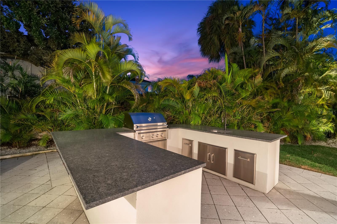

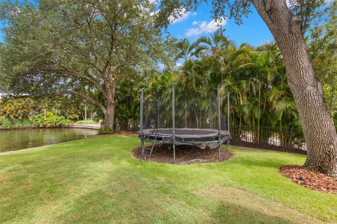


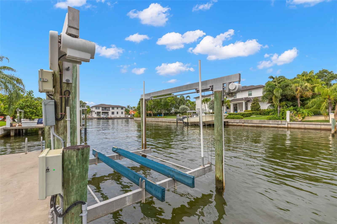


- MLS#: T3452102 ( Residential )
- Street Address: 1616 Culbreath Isles Drive
- Viewed: 328
- Price: $4,850,000
- Price sqft: $558
- Waterfront: Yes
- Wateraccess: Yes
- Waterfront Type: Canal - Saltwater
- Year Built: 1971
- Bldg sqft: 8697
- Bedrooms: 6
- Total Baths: 7
- Full Baths: 5
- 1/2 Baths: 2
- Garage / Parking Spaces: 2
- Days On Market: 462
- Additional Information
- Geolocation: 27.9297 / -82.5267
- County: HILLSBOROUGH
- City: TAMPA
- Zipcode: 33629
- Subdivision: Culbreath Isles
- Elementary School: Dale Mabry Elementary HB
- Middle School: Coleman HB
- High School: Plant HB
- Provided by: COMPASS FLORIDA, LLC
- Contact: Heidi Odio
- 813-355-0744
- DMCA Notice
-
DescriptionLuxurious, modernized, and convenient this waterfront six bedroom home sits on a rare oversize lot in a premier gated community and offers the best of style and tranquility. Meticulously maintained with major updates including a top of the line roof, new windows and exterior doors, gorgeous new kitchen, wood flooring, upgraded bathrooms with luxury countertops and flooring, an outdoor kitchen and new pool. Nestled in the highly desirable gated community of Culbreath Isles you are close to schools, shopping, beaches, and the airport. The gourmet kitchen, a true chef's delight, boasts top of the line appliances including brands such as Thermador, Sub Zero and Bosch, custom cabinetry, and a center island that doubles as a breakfast bar. Whether hosting a dinner party or preparing a casual meal, this kitchen offers the perfect space to unleash culinary creativity. The owners suite is a sanctuary in itself, offering a private oasis to unwind and rejuvenate, with its spacious layout and double walk in closets. The ensuite bathroom boasts a spa like atmosphere, complete with a soaking tub and a walk in shower. The remaining five bedrooms are equally impressive, each offering ample space, natural light, stunning views, and ensuite bathrooms in three of the bedrooms, a Jack and Jill shared bathroom connecting the other two. Whether used as guest rooms, home offices, or personal sanctuaries, these bedrooms provide the perfect retreat for rest and relaxation. Additionally, the cork floored home gym offers complete convenience and privacy. Outside, the manicured grounds provide a serene escape from the hustle and bustle of everyday life. The expansive covered patio, complete with a swimming pool and outdoor kitchen, provides the ideal space for hosting gatherings or simply enjoying the beautiful weather. The private dock offers direct access to the water, allowing residents to indulge in various water activities or embark on a leisurely boat ride. This gorgeous six bedroom waterfront home, located conveniently near Tampas world class airport, highly rated schools, hospitals, premier shopping and dining, and bridges to the beaches, offers a unique blend of upscale style, serenity, and breathtaking views. With its meticulously designed interior, extensive outdoor space, and exclusive gated community, this property presents an opportunity to live a life of unparalleled elegance and refinement. (Front stairwell chandelier does not convey and is excluded from the listing.)
Property Location and Similar Properties
All
Similar
Features
Waterfront Description
- Canal - Saltwater
Appliances
- Dishwasher
- Disposal
- Range
- Range Hood
- Refrigerator
Association Amenities
- Gated
- Security
Home Owners Association Fee
- 3000.00
Home Owners Association Fee Includes
- Guard - 24 Hour
- Maintenance Grounds
- Security
Association Name
- GREENACRE PROPERTIES
- INC - Shelly Bramm
Association Phone
- 813-600-1100
Carport Spaces
- 0.00
Close Date
- 0000-00-00
Cooling
- Central Air
- Zoned
Country
- US
Covered Spaces
- 0.00
Exterior Features
- Balcony
- French Doors
- Irrigation System
- Lighting
- Outdoor Grill
- Outdoor Kitchen
- Rain Gutters
Flooring
- Carpet
- Cork
- Marble
- Travertine
- Wood
Furnished
- Unfurnished
Garage Spaces
- 2.00
Heating
- Central
- Electric
High School
- Plant-HB
Insurance Expense
- 0.00
Interior Features
- Ceiling Fans(s)
- Crown Molding
- Eat-in Kitchen
- Kitchen/Family Room Combo
- PrimaryBedroom Upstairs
- Stone Counters
- Thermostat
- Walk-In Closet(s)
- Window Treatments
Legal Description
- CULBREATH ISLES UNIT NO 1 A LOT 43 AND N 15 FT OF LOT 44 ADD'N TO CULBREATH ISLES UNIT NO 1 A
Levels
- Two
Living Area
- 6816.00
Lot Features
- Corner Lot
- Flood Insurance Required
- City Limits
- Landscaped
- Paved
- Private
Middle School
- Coleman-HB
Area Major
- 33629 - Tampa / Palma Ceia
Net Operating Income
- 0.00
Occupant Type
- Owner
Open Parking Spaces
- 0.00
Other Expense
- 0.00
Other Structures
- Outdoor Kitchen
Parcel Number
- A-29-29-18-3SE-000000-00043.0
Parking Features
- Garage Faces Side
Pets Allowed
- Yes
Pool Features
- Child Safety Fence
- Deck
- Gunite
- Heated
- In Ground
- Lighting
- Pool Alarm
- Salt Water
Property Type
- Residential
Roof
- Shingle
School Elementary
- Dale Mabry Elementary-HB
Sewer
- Public Sewer
Style
- Traditional
Tax Year
- 2023
Township
- 29
Utilities
- BB/HS Internet Available
- Cable Connected
- Electricity Connected
- Propane
- Public
- Sewer Connected
- Street Lights
- Underground Utilities
- Water Connected
View
- Water
Views
- 328
Virtual Tour Url
- https://drive.google.com/file/d/1e5Bq2EVwekI07cvzQhy76PBLDusDFKUW/view
Water Source
- Public
Year Built
- 1971
Zoning Code
- RS-100
Listing Data ©2024 Pinellas/Central Pasco REALTOR® Organization
The information provided by this website is for the personal, non-commercial use of consumers and may not be used for any purpose other than to identify prospective properties consumers may be interested in purchasing.Display of MLS data is usually deemed reliable but is NOT guaranteed accurate.
Datafeed Last updated on October 17, 2024 @ 12:00 am
©2006-2024 brokerIDXsites.com - https://brokerIDXsites.com
Sign Up Now for Free!X
Call Direct: Brokerage Office: Mobile: 727.710.4938
Registration Benefits:
- New Listings & Price Reduction Updates sent directly to your email
- Create Your Own Property Search saved for your return visit.
- "Like" Listings and Create a Favorites List
* NOTICE: By creating your free profile, you authorize us to send you periodic emails about new listings that match your saved searches and related real estate information.If you provide your telephone number, you are giving us permission to call you in response to this request, even if this phone number is in the State and/or National Do Not Call Registry.
Already have an account? Login to your account.

