
- Jackie Lynn, Broker,GRI,MRP
- Acclivity Now LLC
- Signed, Sealed, Delivered...Let's Connect!
No Properties Found
- Home
- Property Search
- Search results
- 861 Seabrooke Drive, ENGLEWOOD, FL 34223
Property Photos
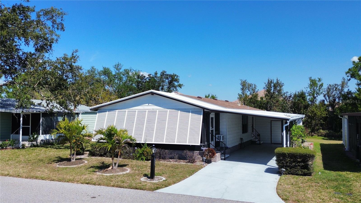









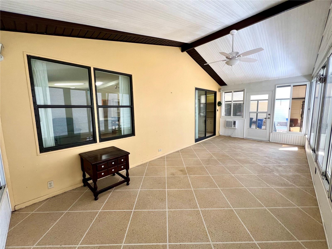
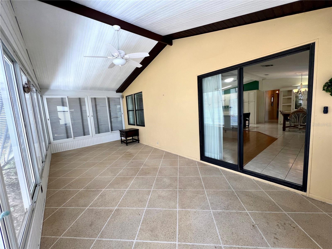
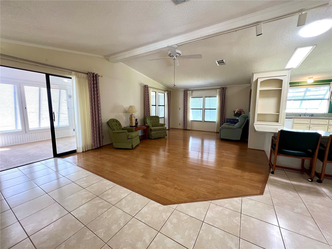
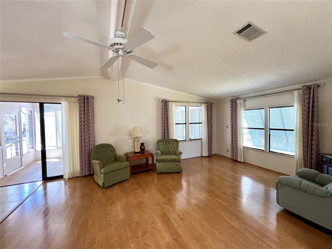
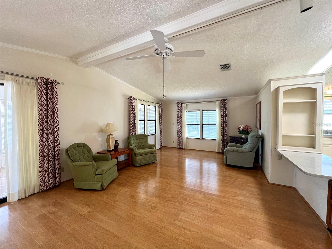
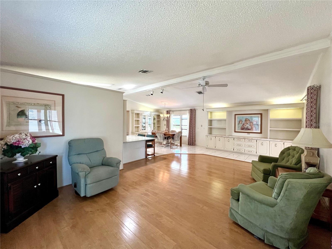
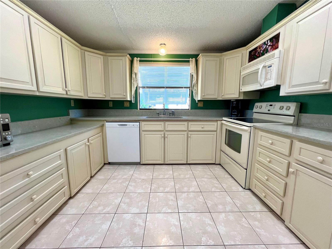
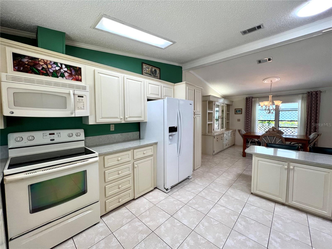
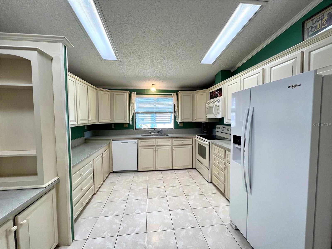
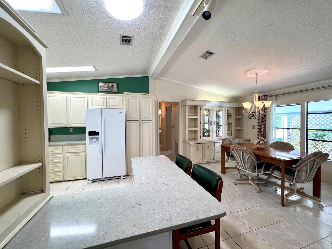
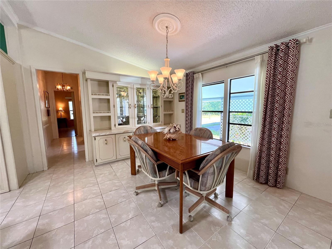
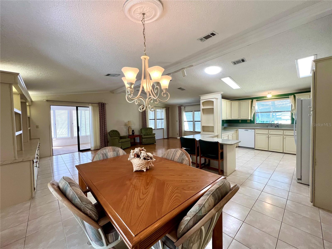
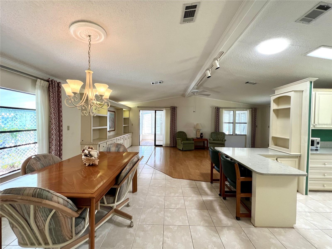
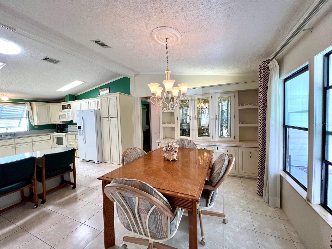
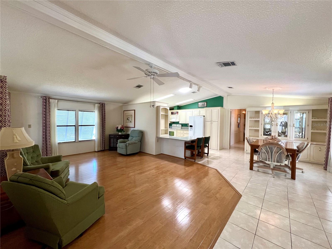
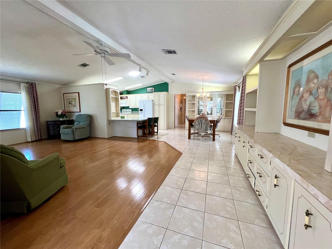
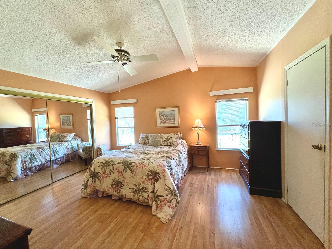
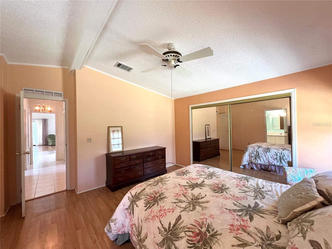
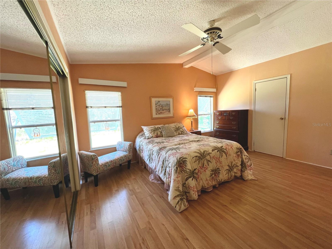
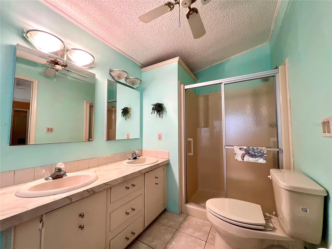
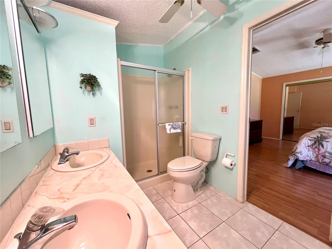
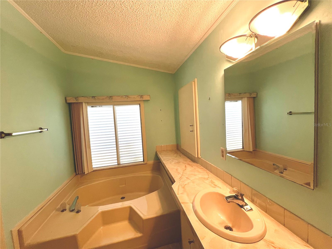
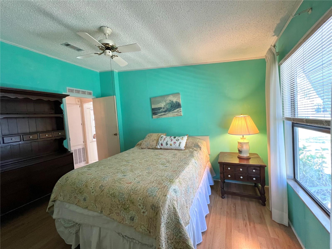
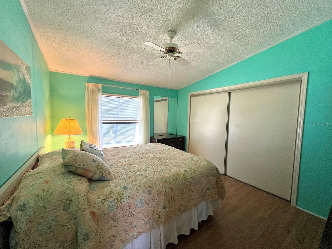
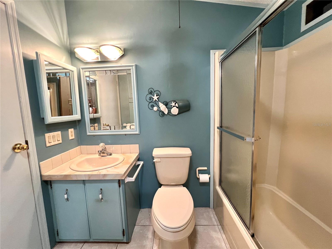
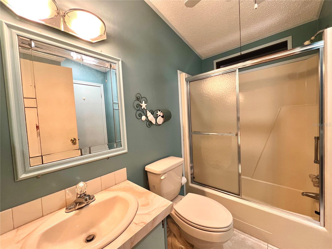
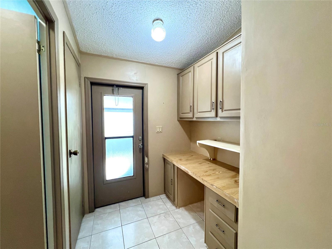
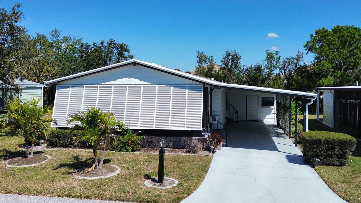
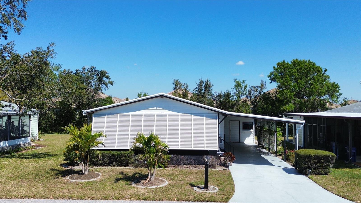
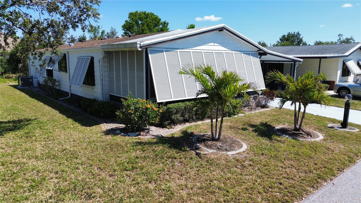
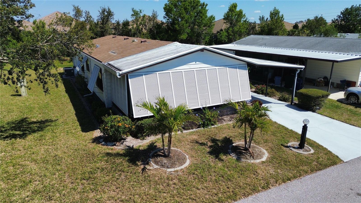
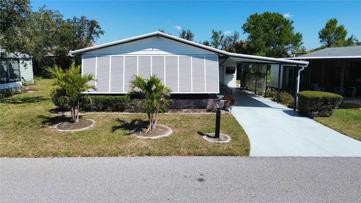
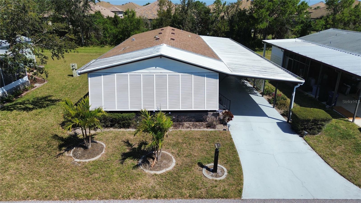
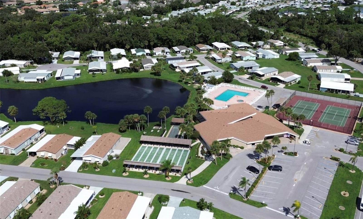
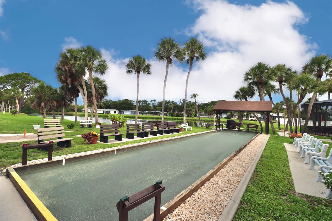
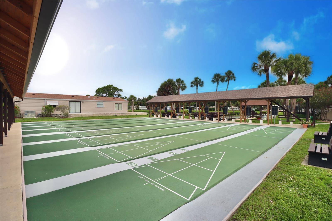
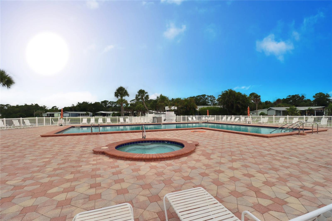
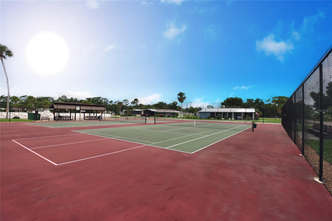
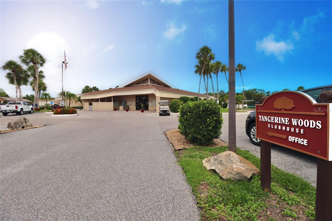
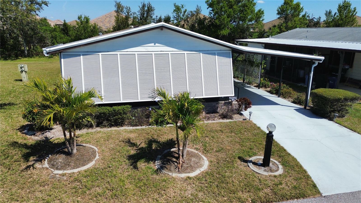
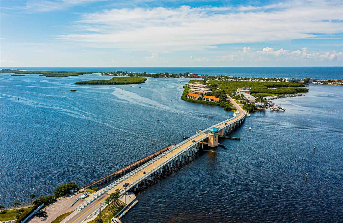
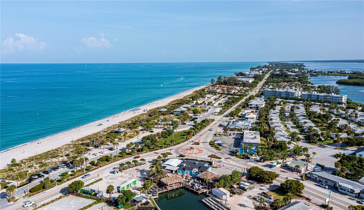

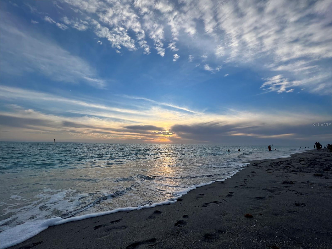
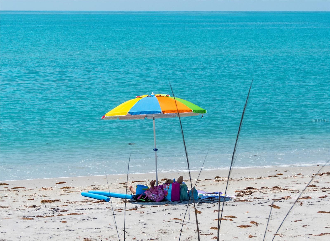
- MLS#: C7507663 ( Residential )
- Street Address: 861 Seabrooke Drive
- Viewed: 14
- Price: $173,000
- Price sqft: $74
- Waterfront: No
- Year Built: 1987
- Bldg sqft: 2346
- Bedrooms: 2
- Total Baths: 2
- Full Baths: 2
- Garage / Parking Spaces: 2
- Days On Market: 94
- Additional Information
- Geolocation: 26.9875 / -82.3552
- County: SARASOTA
- City: ENGLEWOOD
- Zipcode: 34223
- Subdivision: Tangerine Woods
- Elementary School: Englewood Elementary
- Middle School: L.A. Ainger Middle
- High School: Lemon Bay High
- Provided by: PARADISE EXCLUSIVE INC
- Contact: Jon Dempsey Hile
- 941-698-0303

- DMCA Notice
-
Description***motivated seller*** this home is ready for your love and is just waiting for your personal finishing touches!! Welcome home to the tremendously desirable 55+ gated community, tangerine woods, a phenomenal neighborhood where **you own your own land!! ** this 1,352 square foot home offers 2 bedrooms, 2 bathrooms, a massive 44x12 carport, an abundantly sized 18x12 storage shed and a fabulous 23x10 florida sunroom wow!! **partially furnished! ** the bonus office space has private access to the guest bathroom! The master suite features a walk in closet and an en suite bathroom with dual sinks, a garden tub and a separate shower too! The kitchen has a generous amount of cabinets, corian countertops and a breakfast bar. The private backyard overlooks a greenbelt and lush wooded area, offering added tranquility and peace! Located in flood zone x most lenders will not require flood insurance here! The incredibly low quarterly hoa fees of $613 includes mowing, cable, internet, clubhouse and an always heated to 86 degrees pool plus spa. ***golf cart friendly 55+ community, resident owned land, no lot rental! *** additional amenities offered are a private nature trail, pickleball and tennis courts, ceramics & kiln, shuffleboard and bocce courts! Energize your lifestyle with the plethora of daily activities, there is something for everyone here! There is even storage in this community that is available to all residents for storing rv's, boats and trailers! 2 pets allowed! 90 day minimum on leases! Tangerine woods is conveniently located to englewood beach and manasota beach less than 10 minutes to englewood beach and less than 15 minutes to manasota beach!! If you like to volunteer, the lazy daze & lazy dazies help with maintenance projects as well as planning community events, which helps keep the quarterly hoa fees to a minimum!! Schedule your showing today and you are sure to see why this home and this community is the perfect spot to start your life in swfl!!
Property Location and Similar Properties
All
Similar






Features
Appliances
- Dishwasher
- Disposal
- Dryer
- Electric Water Heater
- Exhaust Fan
- Microwave
- Range
- Range Hood
- Refrigerator
- Washer
Association Amenities
- Cable TV
- Clubhouse
- Fitness Center
- Gated
- Maintenance
- Pickleball Court(s)
- Pool
- Recreation Facilities
- Sauna
- Shuffleboard Court
- Spa/Hot Tub
- Storage
- Tennis Court(s)
- Trail(s)
Home Owners Association Fee
- 613.00
Home Owners Association Fee Includes
- Pool
- Internet
- Maintenance Grounds
- Management
- Private Road
- Recreational Facilities
Association Name
- Angela Sasser
Association Phone
- 941-474-0167
Carport Spaces
- 2.00
Close Date
- 0000-00-00
Cooling
- Central Air
- Humidity Control
- Wall/Window Unit(s)
Country
- US
Covered Spaces
- 0.00
Exterior Features
- Hurricane Shutters
- Private Mailbox
- Shade Shutter(s)
- Sliding Doors
- Storage
Flooring
- Ceramic Tile
- Laminate
- Tile
Furnished
- Partially
Garage Spaces
- 0.00
Heating
- Central
- Electric
High School
- Lemon Bay High
Insurance Expense
- 0.00
Interior Features
- Cathedral Ceiling(s)
- Ceiling Fans(s)
- Open Floorplan
- Thermostat
- Vaulted Ceiling(s)
- Walk-In Closet(s)
- Window Treatments
Legal Description
- UNIT 294 TANGERINE WOODS PHASE 4
Levels
- One
Living Area
- 1352.00
Lot Features
- Greenbelt
- In County
- Paved
- Private
Middle School
- L.A. Ainger Middle
Area Major
- 34223 - Englewood
Net Operating Income
- 0.00
Occupant Type
- Vacant
Open Parking Spaces
- 0.00
Other Expense
- 0.00
Other Structures
- Shed(s)
- Storage
Parcel Number
- 0494094294
Parking Features
- Driveway
- Golf Cart Parking
Pets Allowed
- Yes
Possession
- Close Of Escrow
Property Type
- Residential
Roof
- Shingle
School Elementary
- Englewood Elementary
Sewer
- Public Sewer
Style
- Florida
Tax Year
- 2023
Township
- 40
Utilities
- BB/HS Internet Available
- Cable Connected
- Electricity Connected
- Underground Utilities
- Water Connected
View
- Park/Greenbelt
Views
- 14
Virtual Tour Url
- https://www.propertypanorama.com/instaview/stellar/C7507663
Water Source
- Public
Year Built
- 1987
Zoning Code
- RMH
Listing Data ©2025 Pinellas/Central Pasco REALTOR® Organization
The information provided by this website is for the personal, non-commercial use of consumers and may not be used for any purpose other than to identify prospective properties consumers may be interested in purchasing.Display of MLS data is usually deemed reliable but is NOT guaranteed accurate.
Datafeed Last updated on June 30, 2025 @ 12:00 am
©2006-2025 brokerIDXsites.com - https://brokerIDXsites.com
Sign Up Now for Free!X
Call Direct: Brokerage Office: Mobile: 727.710.4938
Registration Benefits:
- New Listings & Price Reduction Updates sent directly to your email
- Create Your Own Property Search saved for your return visit.
- "Like" Listings and Create a Favorites List
* NOTICE: By creating your free profile, you authorize us to send you periodic emails about new listings that match your saved searches and related real estate information.If you provide your telephone number, you are giving us permission to call you in response to this request, even if this phone number is in the State and/or National Do Not Call Registry.
Already have an account? Login to your account.

