
- Jackie Lynn, Broker,GRI,MRP
- Acclivity Now LLC
- Signed, Sealed, Delivered...Let's Connect!
No Properties Found
- Home
- Property Search
- Search results
- 5131 Appomattox Drive, NORTH PORT, FL 34287
Property Photos
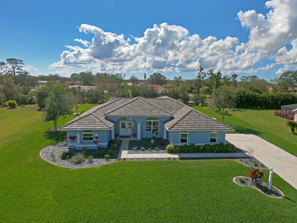

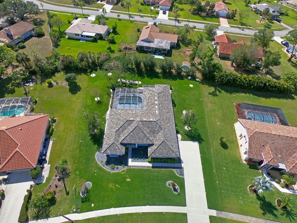
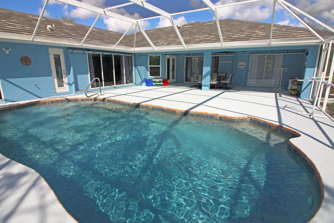
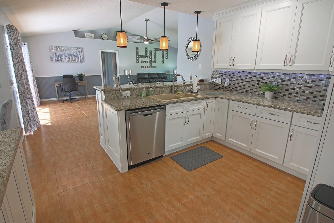
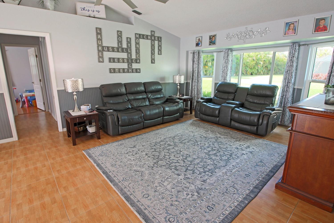
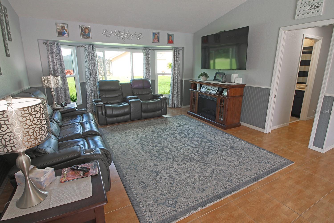
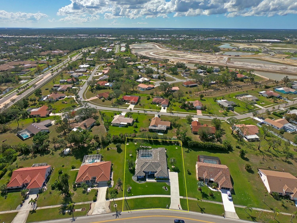
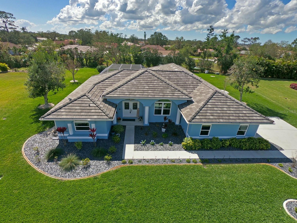
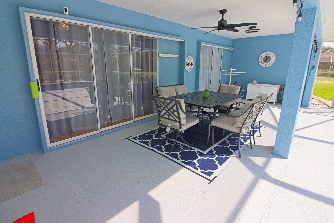
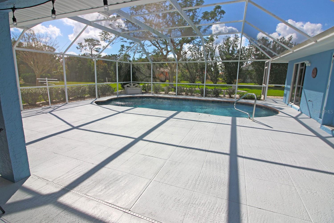
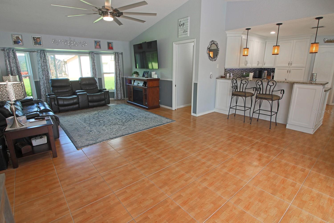
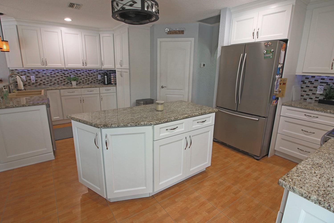
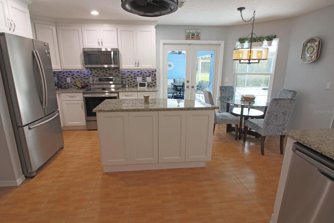
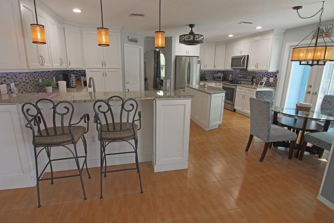
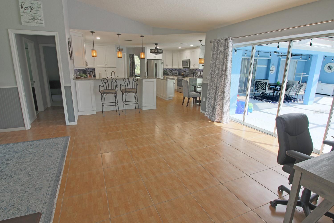
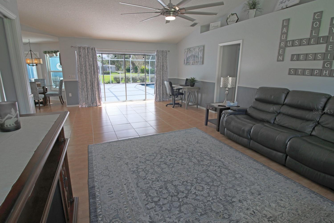
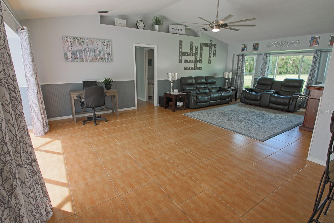
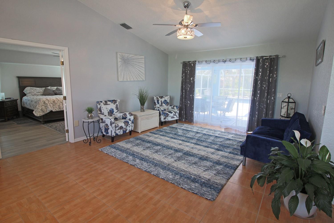
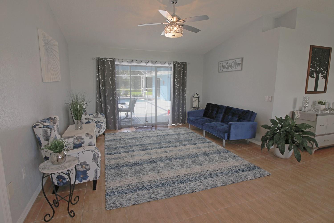
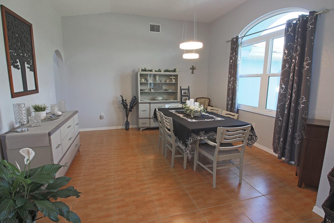
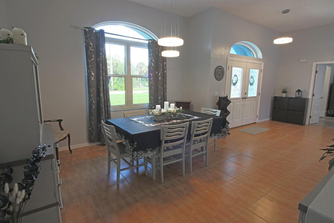
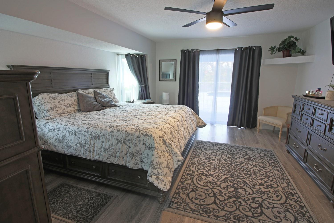
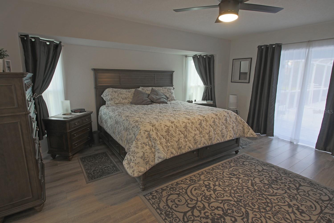
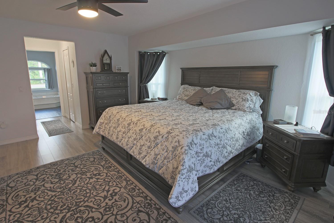
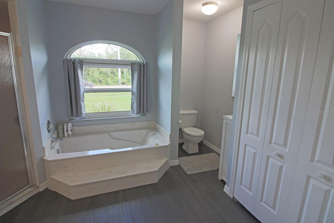
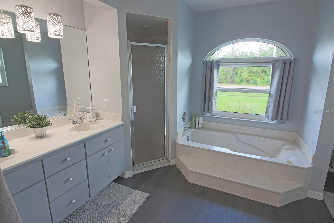
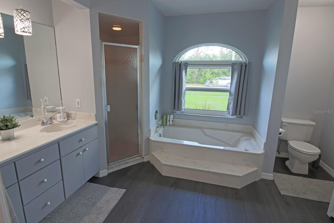
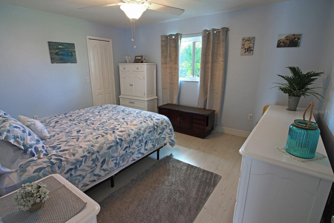
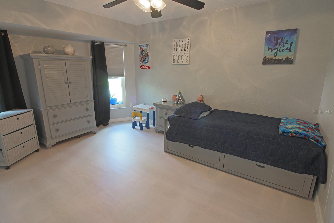
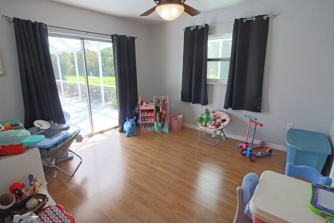
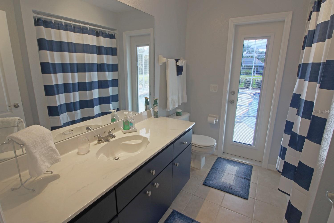
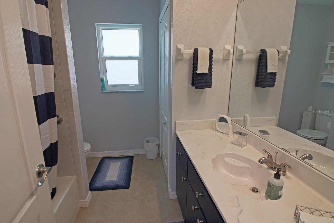
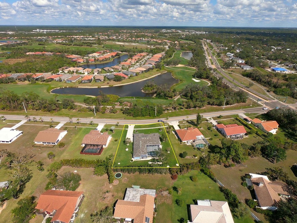
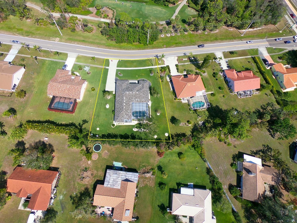
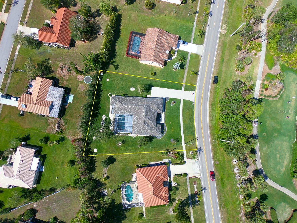
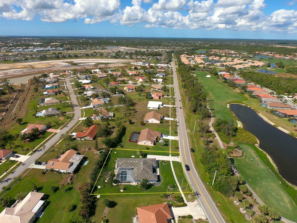
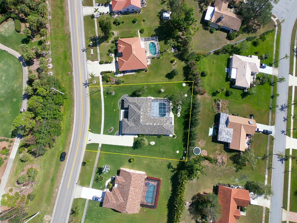
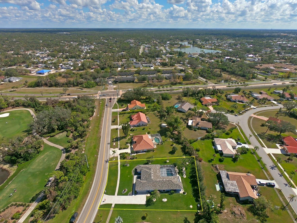
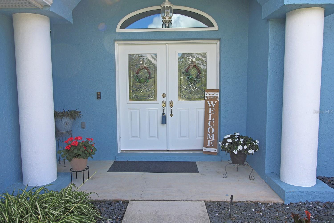
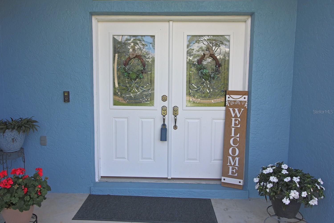
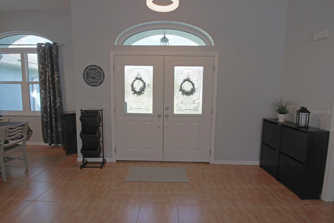
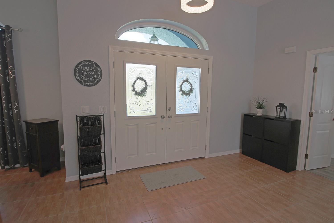
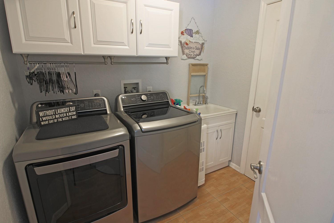
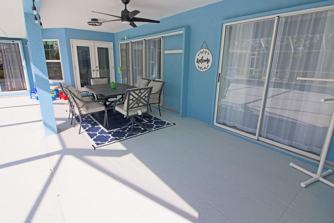
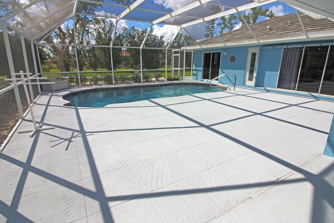
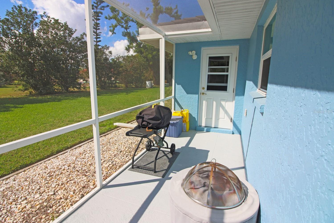
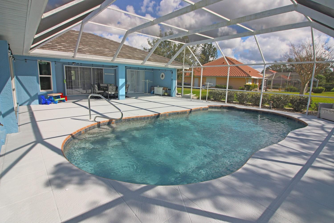
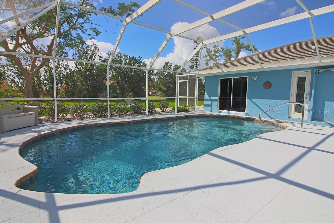
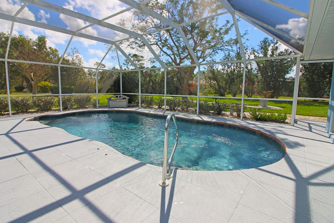
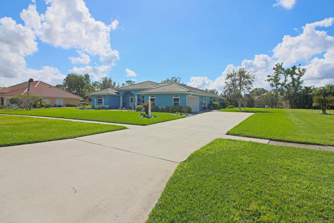
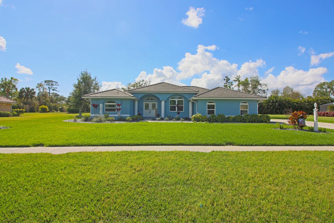
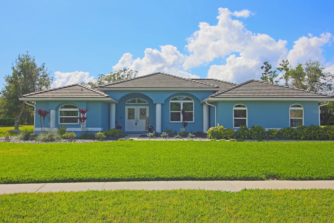
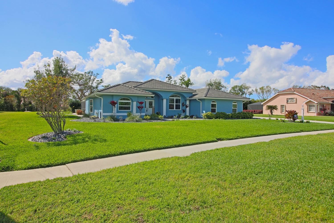
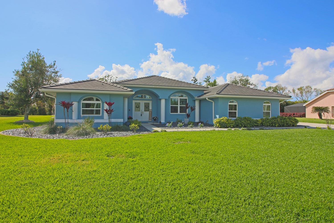
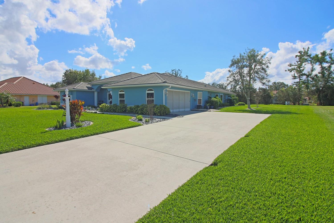
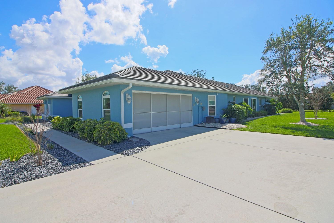
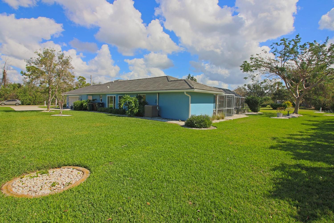
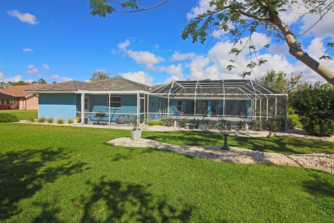
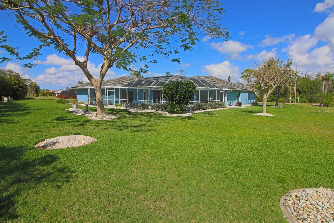
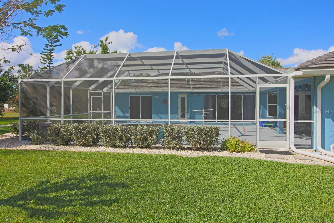
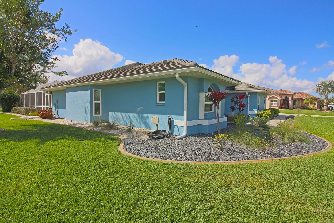
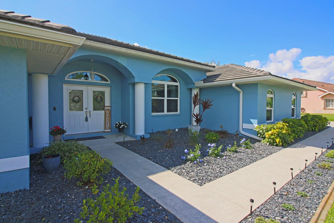
- MLS#: C7505032 ( Residential )
- Street Address: 5131 Appomattox Drive
- Viewed: 36
- Price: $539,900
- Price sqft: $154
- Waterfront: No
- Year Built: 1993
- Bldg sqft: 3515
- Bedrooms: 4
- Total Baths: 3
- Full Baths: 3
- Garage / Parking Spaces: 2
- Days On Market: 130
- Additional Information
- Geolocation: 27.0509 / -82.2182
- County: SARASOTA
- City: NORTH PORT
- Zipcode: 34287
- Subdivision: North Port Charlotte Country C
- Provided by: EHM REAL ESTATE GROUP
- Contact: Brenda Amboyan
- 941-391-2837

- DMCA Notice
-
DescriptionMOTIVATED SELLER, seller is willing to contribute towards closing costs or an interest rate buy down with an acceptable offer. Exceptional 4 Bedroom, 3 Bathroom Home with Pool & Expansive Lanai in North Port Country Club Estates Welcome to this beautifully upgraded 4 bedroom, 3 bathroom home located in the highly sought after North Port Country Club Estates, just minutes from the prestigious Heron Creek Golf Course. Situated on an oversized lot of nearly half an acre, this home offers the perfect blend of comfort, luxury, and convenience. Step inside to discover a bright, open floor plan featuring a fully upgraded kitchen with under cabinet lighting, perfect for preparing gourmet meals. The spacious living areas flow seamlessly onto the oversized extended lanai with pool access from the master bedroom, guest bedroom, family room, living room, and kitchen, making it ideal for indoor outdoor living and entertaining. The guest side of the house is thoughtfully designed with pocket doors leading to separate bedrooms and bathrooms, making it perfect for multi generational living or privacy for guests. This home boasts a tile roof (new in 2021) for long lasting durability and impact resistant windows and doors throughout, ensuring peace of mind during storm season. The garage is hurricane rated, and the sliders come equipped with clear hurricane shutters and fabric for added protection. Recent updates include a new air conditioner (2024) and new water heater (2023), ensuring that this home is move in ready. Additional features include a separate storage space off the lanai, a spacious side entry garage, and a beautifully landscaped yard. This home offers a serene and picturesque environment while being close to all the amenities you need. Don't miss the opportunity to own this stunning property with a pool, hurricane protection, and countless upgrades! Country Club Estates is a deed restricted community with only an OPTIONAL $25.00 annual membership fee.
Property Location and Similar Properties
All
Similar






Features
Appliances
- Convection Oven
- Dishwasher
- Disposal
- Dryer
- Electric Water Heater
- Exhaust Fan
- Freezer
- Ice Maker
- Microwave
- Range
- Range Hood
- Refrigerator
- Washer
Home Owners Association Fee
- 25.00
Carport Spaces
- 0.00
Close Date
- 0000-00-00
Cooling
- Central Air
Country
- US
Covered Spaces
- 0.00
Exterior Features
- Garden
- Hurricane Shutters
- Lighting
- Private Mailbox
- Rain Gutters
- Sidewalk
- Sliding Doors
Flooring
- Laminate
- Luxury Vinyl
- Tile
Garage Spaces
- 2.00
Heating
- Central
Insurance Expense
- 0.00
Interior Features
- Eat-in Kitchen
- High Ceilings
- Kitchen/Family Room Combo
- Living Room/Dining Room Combo
- Open Floorplan
- Primary Bedroom Main Floor
- Solid Surface Counters
- Split Bedroom
- Stone Counters
- Thermostat
- Vaulted Ceiling(s)
- Walk-In Closet(s)
- Window Treatments
Legal Description
- LOT 38 BLK 2 NORTH PORT CHARLOTTE COUNTRY CLUB UNIT 1
Levels
- One
Living Area
- 2623.00
Lot Features
- Landscaped
- Sidewalk
- Paved
Area Major
- 34287 - North Port/Venice
Net Operating Income
- 0.00
Occupant Type
- Owner
Open Parking Spaces
- 0.00
Other Expense
- 0.00
Parcel Number
- 0992100238
Pets Allowed
- Cats OK
- Dogs OK
Pool Features
- Child Safety Fence
- Gunite
- In Ground
- Lighting
- Outside Bath Access
- Screen Enclosure
Possession
- Close Of Escrow
Property Type
- Residential
Roof
- Tile
Sewer
- Public Sewer
Tax Year
- 2024
Utilities
- Cable Connected
- Phone Available
- Sewer Connected
- Sprinkler Recycled
- Underground Utilities
- Water Connected
View
- Park/Greenbelt
Views
- 36
Virtual Tour Url
- https://www.propertypanorama.com/instaview/stellar/C7505032
Water Source
- Public
Year Built
- 1993
Listing Data ©2025 Pinellas/Central Pasco REALTOR® Organization
The information provided by this website is for the personal, non-commercial use of consumers and may not be used for any purpose other than to identify prospective properties consumers may be interested in purchasing.Display of MLS data is usually deemed reliable but is NOT guaranteed accurate.
Datafeed Last updated on June 23, 2025 @ 12:00 am
©2006-2025 brokerIDXsites.com - https://brokerIDXsites.com
Sign Up Now for Free!X
Call Direct: Brokerage Office: Mobile: 727.710.4938
Registration Benefits:
- New Listings & Price Reduction Updates sent directly to your email
- Create Your Own Property Search saved for your return visit.
- "Like" Listings and Create a Favorites List
* NOTICE: By creating your free profile, you authorize us to send you periodic emails about new listings that match your saved searches and related real estate information.If you provide your telephone number, you are giving us permission to call you in response to this request, even if this phone number is in the State and/or National Do Not Call Registry.
Already have an account? Login to your account.

