
- Jackie Lynn, Broker,GRI,MRP
- Acclivity Now LLC
- Signed, Sealed, Delivered...Let's Connect!
No Properties Found
- Home
- Property Search
- Search results
- 5274 Grove Mill Loop, BRADENTON, FL 34211
Property Photos
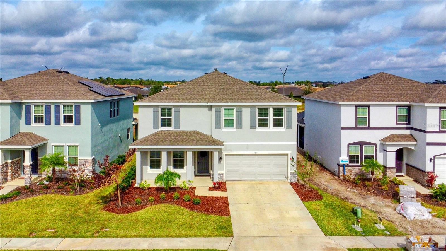

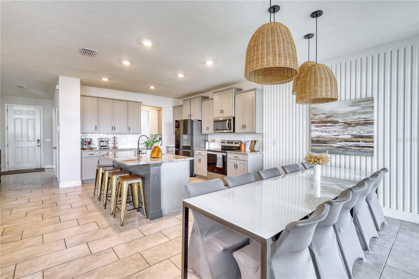
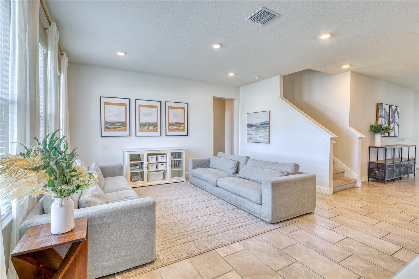
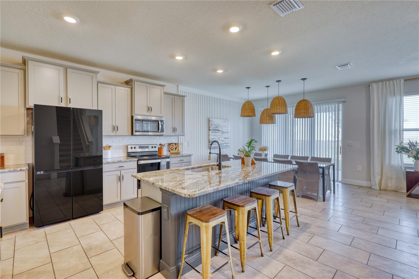
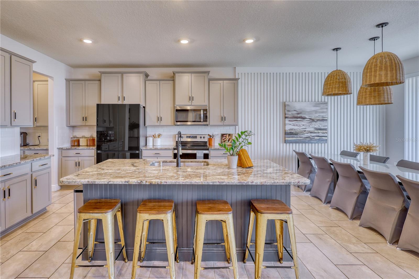
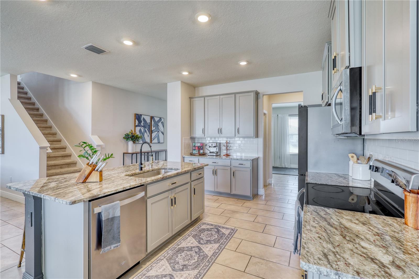
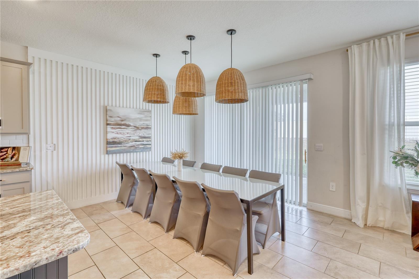
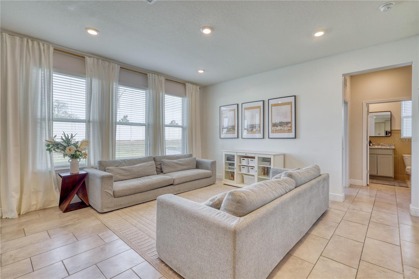
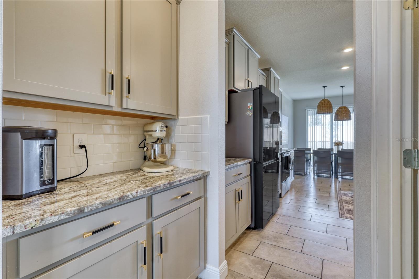
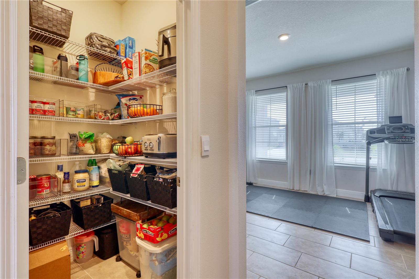
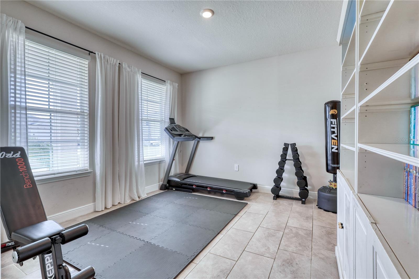
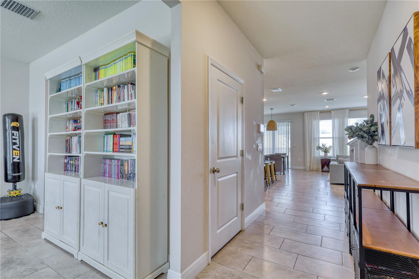
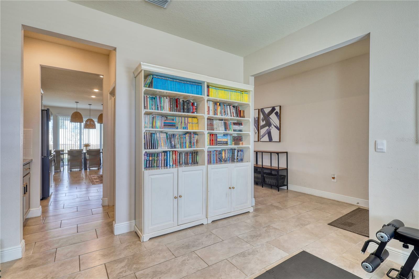
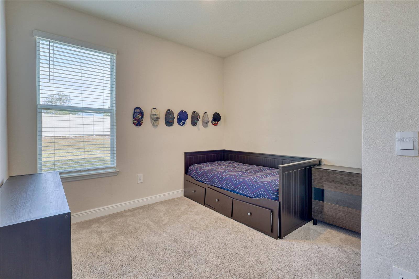
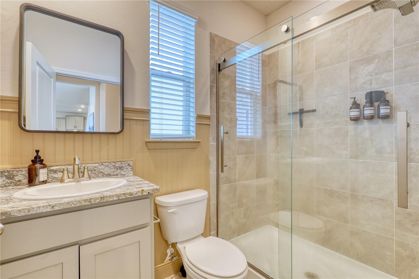
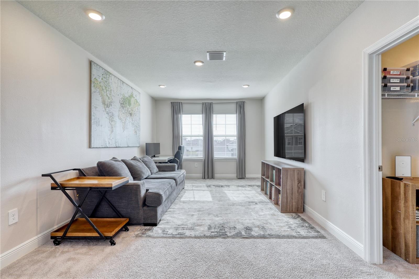
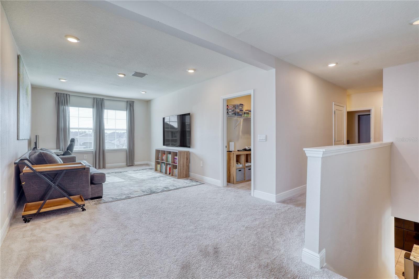
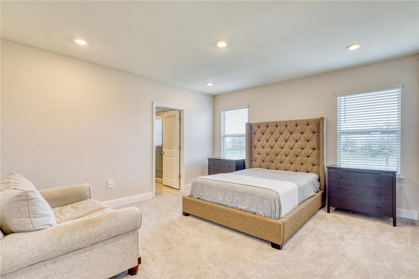
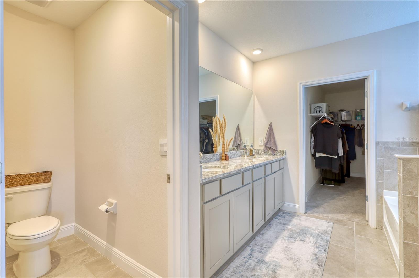
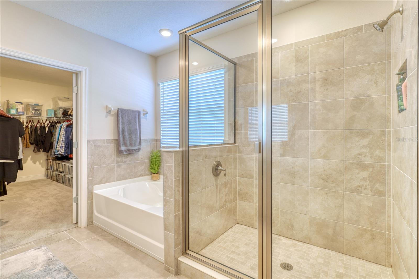
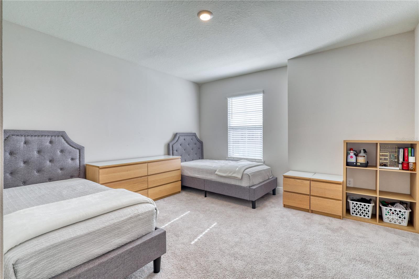
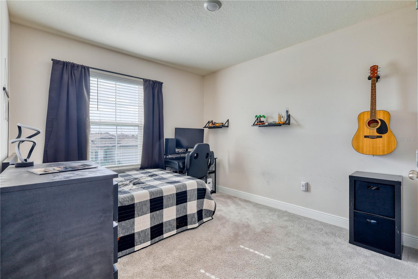
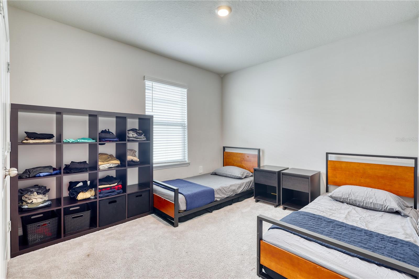
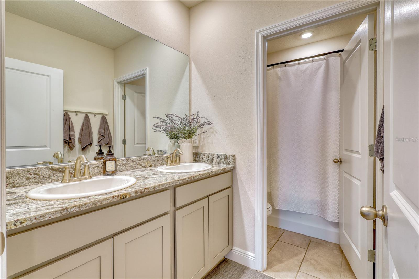
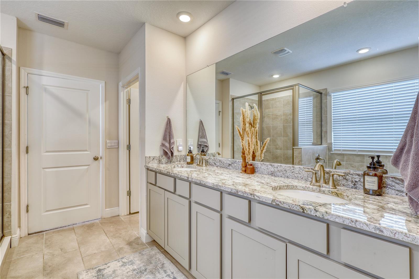
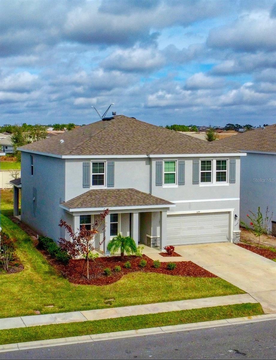
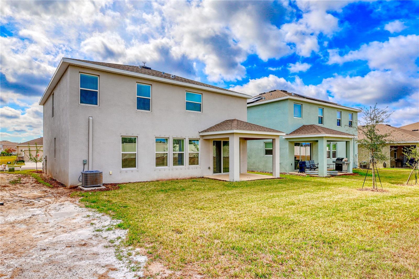
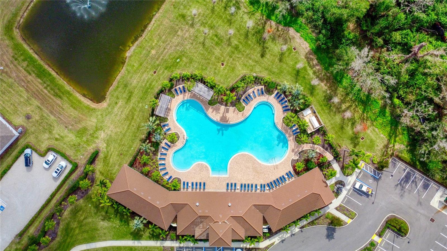
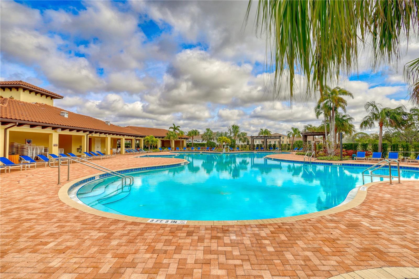
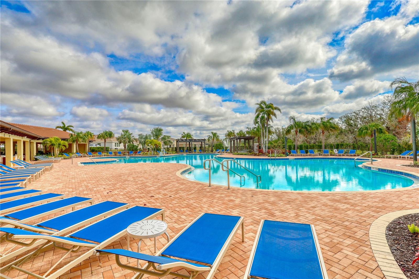
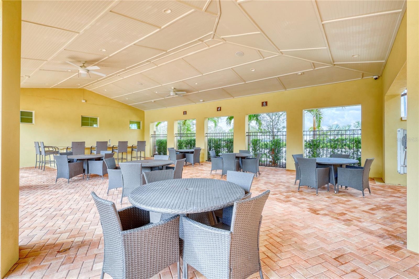
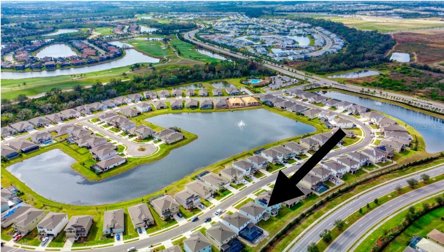
- MLS#: C7503765 ( Residential )
- Street Address: 5274 Grove Mill Loop
- Viewed: 11
- Price: $589,000
- Price sqft: $201
- Waterfront: No
- Year Built: 2022
- Bldg sqft: 2934
- Bedrooms: 5
- Total Baths: 3
- Full Baths: 3
- Garage / Parking Spaces: 2
- Days On Market: 123
- Additional Information
- Geolocation: 27.4467 / -82.3684
- County: MANATEE
- City: BRADENTON
- Zipcode: 34211
- Subdivision: Lakewood Ranch Solera Ph Ic I
- Elementary School: Freedom Elementary
- Middle School: Dr Mona Jain Middle
- High School: Lakewood Ranch High
- Provided by: REALTY ONE GROUP MVP
- Contact: Inessa Selyukov
- 800-896-8790

- DMCA Notice
-
DescriptionDont miss out on this rare opportunity to own a beautifully maintained move in ready 5 bedroom, 3 bath home in prime location of Lakewood Ranch. Recognized as one of the best master planned communities in the country, offering top tier amenities and proximity to Sarasota and the Gulf Coast. Enjoy the Florida lifestyle with quick access to world class shopping, dining, beaches, and cultural events. Perfect for anyone seeking a peaceful yet vibrant community with low maintenance living. If youve been searching for a spacious, move in ready home with top amenities in a desirable area, this is the one for you. Key features of this 5 bed 3 bath 2934 sq ft home includes spacious flex room on the second floor perfect for a home office or additional living area. Open concept Great Room & Kitchen is ideal for entertaining, first floor guest suite with full bath perfect for multi generational living or visitors. Resort Style Pool located just few minutes walk from the house. This home is versatile for all your needs! Make this dream home yours today! is the home you have been waiting for! All information provided is deemed reliable, but is not guaranteed and should be independently verified by the buyer or buyer's representative. The seller or listing agent assumes no responsibility for inaccuracies. Buyers are encouraged to conduct their own due diligence regarding all aspects of the property. Schedule your in person or virtual showing today.
Property Location and Similar Properties
All
Similar






Features
Appliances
- Dishwasher
- Disposal
- Dryer
- Microwave
- Range
- Refrigerator
- Washer
Association Amenities
- Playground
- Pool
Home Owners Association Fee
- 265.00
Home Owners Association Fee Includes
- Pool
Association Name
- Jansette Collins
Association Phone
- (941) 323-6225
Carport Spaces
- 0.00
Close Date
- 0000-00-00
Cooling
- Central Air
Country
- US
Covered Spaces
- 0.00
Exterior Features
- Irrigation System
- Sidewalk
- Sliding Doors
- Sprinkler Metered
Flooring
- Carpet
- Ceramic Tile
Furnished
- Unfurnished
Garage Spaces
- 2.00
Heating
- Central
- Electric
High School
- Lakewood Ranch High
Insurance Expense
- 0.00
Interior Features
- Kitchen/Family Room Combo
- Open Floorplan
- PrimaryBedroom Upstairs
- Solid Surface Counters
- Walk-In Closet(s)
Legal Description
- LOT 23 LAKEWOOD RANCH SOLERA PH IC & ID PI #5811.2315/9
Levels
- Two
Living Area
- 2934.00
Middle School
- Dr Mona Jain Middle
Area Major
- 34211 - Bradenton/Lakewood Ranch Area
Net Operating Income
- 0.00
Occupant Type
- Owner
Open Parking Spaces
- 0.00
Other Expense
- 0.00
Parcel Number
- 581123159
Pets Allowed
- Cats OK
- Dogs OK
- Number Limit
Property Condition
- Completed
Property Type
- Residential
Roof
- Shingle
School Elementary
- Freedom Elementary
Sewer
- Public Sewer
Tax Year
- 2024
Township
- 35
Utilities
- BB/HS Internet Available
- Cable Available
- Electricity Connected
- Phone Available
- Sewer Connected
- Underground Utilities
- Water Connected
Views
- 11
Virtual Tour Url
- https://www.propertypanorama.com/instaview/stellar/C7503765
Water Source
- Public
Year Built
- 2022
Zoning Code
- RESI
Listing Data ©2025 Pinellas/Central Pasco REALTOR® Organization
The information provided by this website is for the personal, non-commercial use of consumers and may not be used for any purpose other than to identify prospective properties consumers may be interested in purchasing.Display of MLS data is usually deemed reliable but is NOT guaranteed accurate.
Datafeed Last updated on June 7, 2025 @ 12:00 am
©2006-2025 brokerIDXsites.com - https://brokerIDXsites.com
Sign Up Now for Free!X
Call Direct: Brokerage Office: Mobile: 727.710.4938
Registration Benefits:
- New Listings & Price Reduction Updates sent directly to your email
- Create Your Own Property Search saved for your return visit.
- "Like" Listings and Create a Favorites List
* NOTICE: By creating your free profile, you authorize us to send you periodic emails about new listings that match your saved searches and related real estate information.If you provide your telephone number, you are giving us permission to call you in response to this request, even if this phone number is in the State and/or National Do Not Call Registry.
Already have an account? Login to your account.

