
- Jackie Lynn, Broker,GRI,MRP
- Acclivity Now LLC
- Signed, Sealed, Delivered...Let's Connect!
No Properties Found
- Home
- Property Search
- Search results
- 700 River Road, VENICE, FL 34293
Property Photos
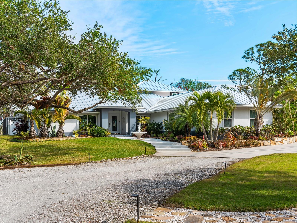

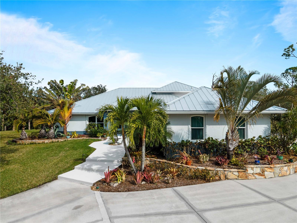
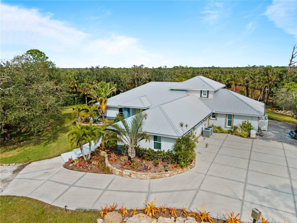
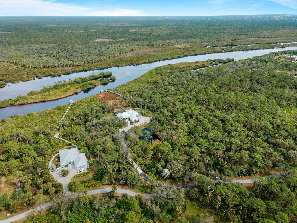
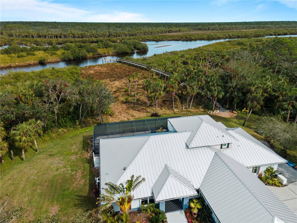
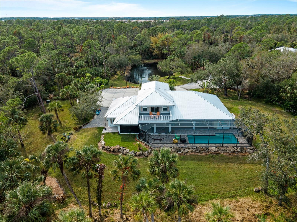
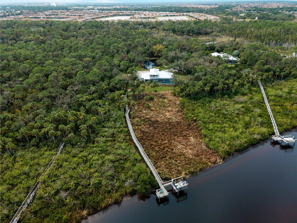
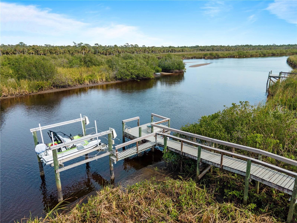
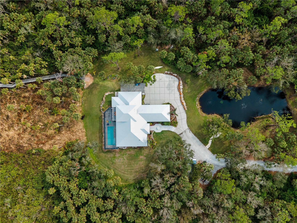
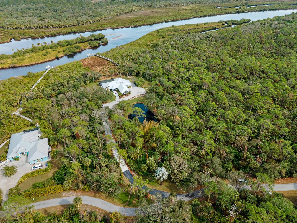
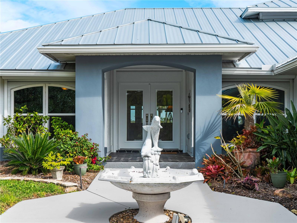
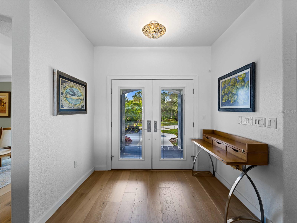
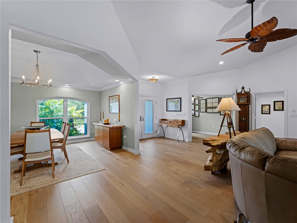
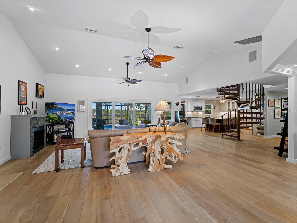
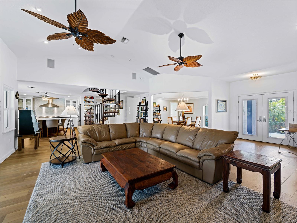
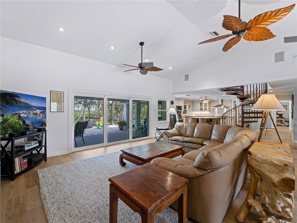
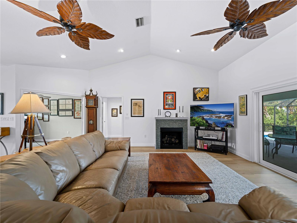
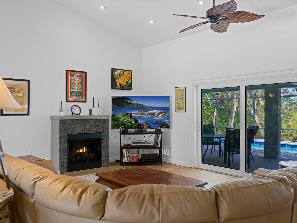
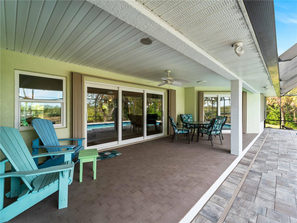
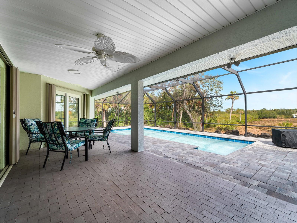
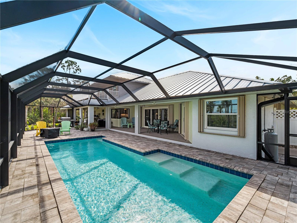
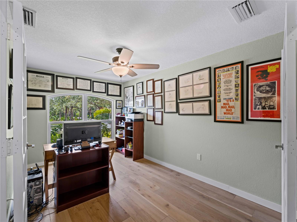
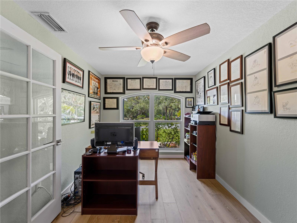
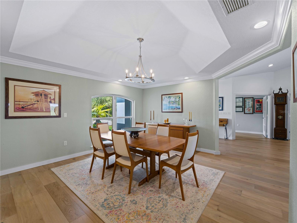
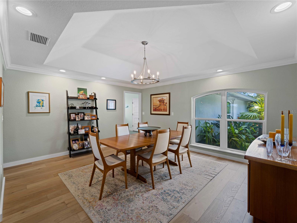
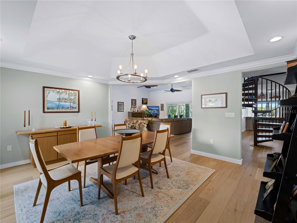
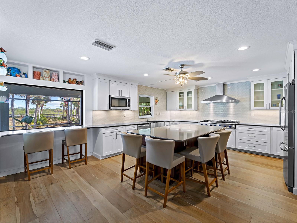
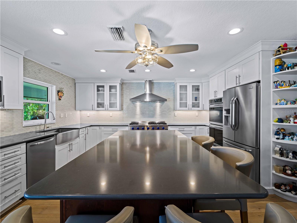
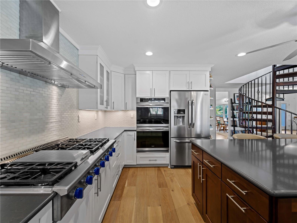
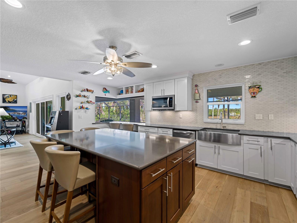
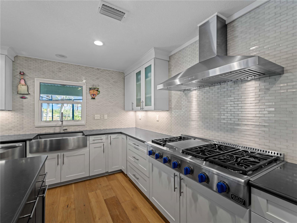
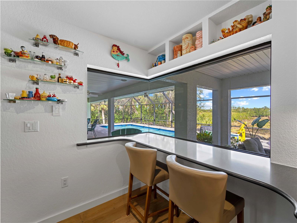
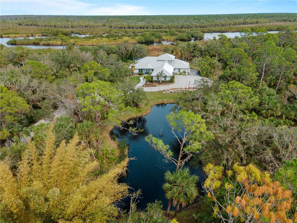
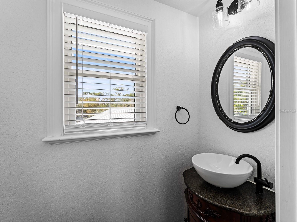
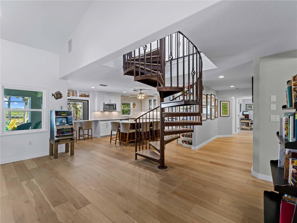
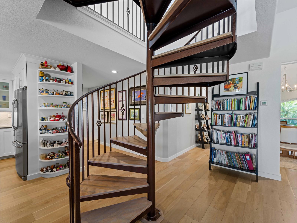
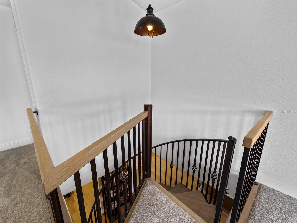
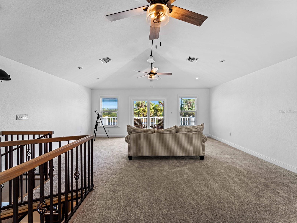
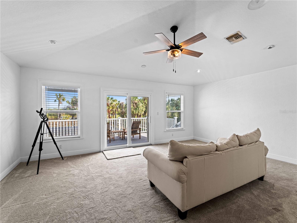
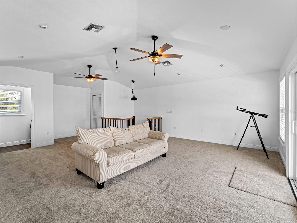
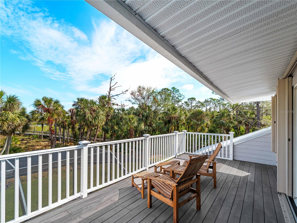
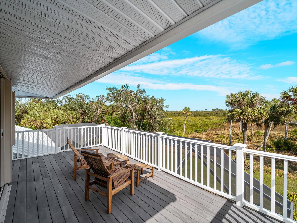
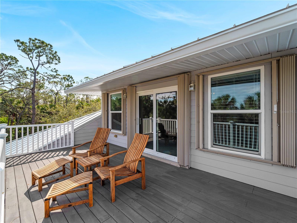
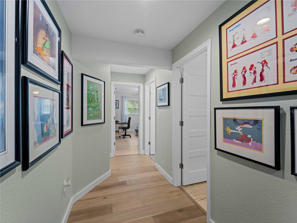
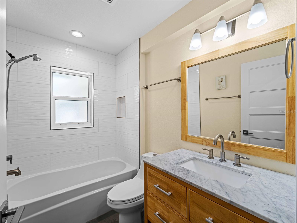
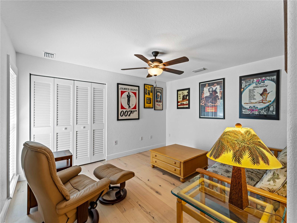
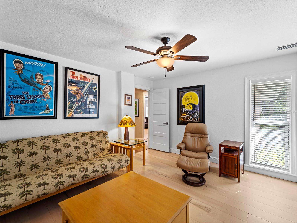
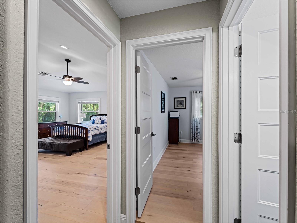
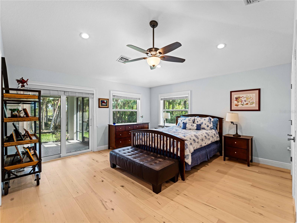
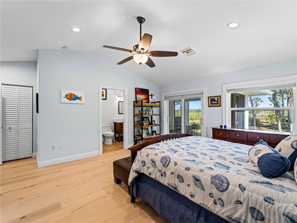
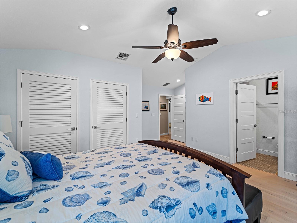
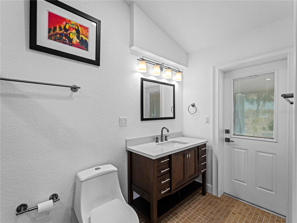
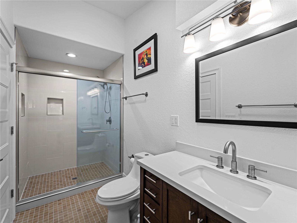
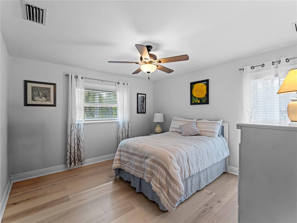
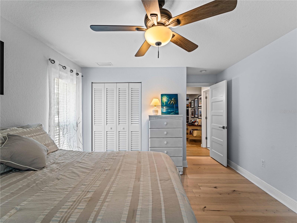
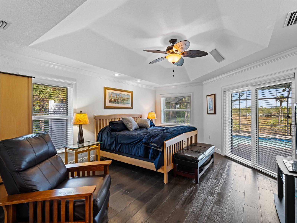
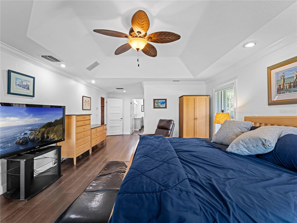
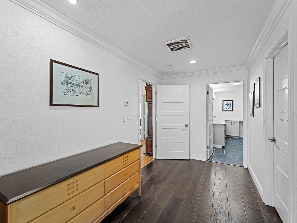
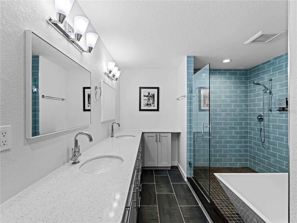
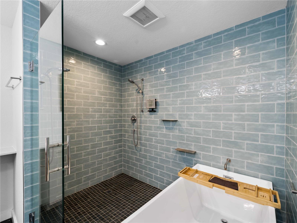
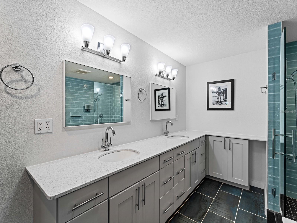
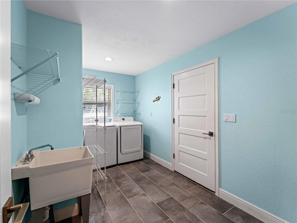
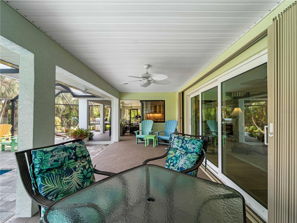
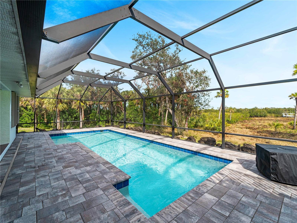
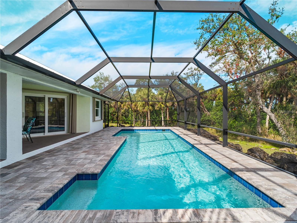
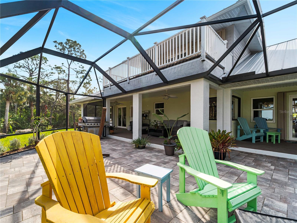
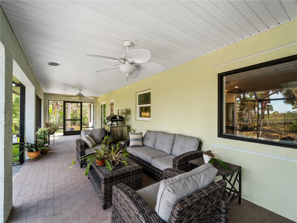
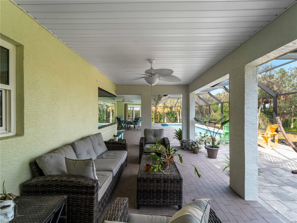
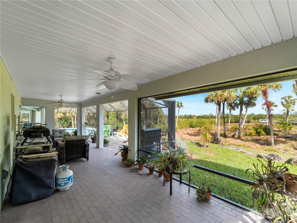
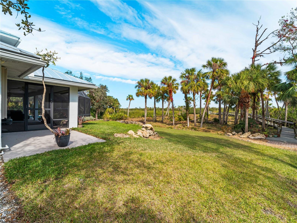
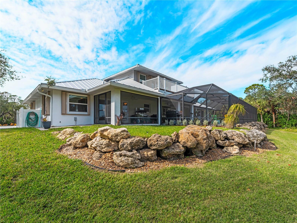
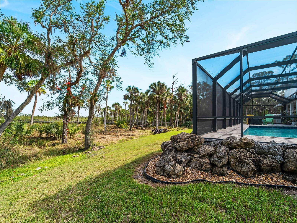
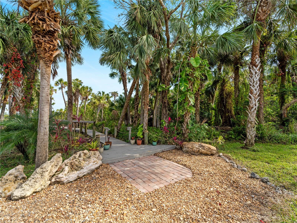
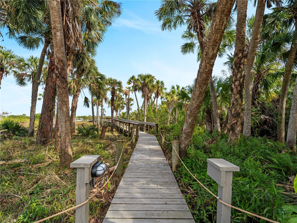
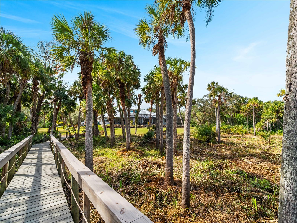
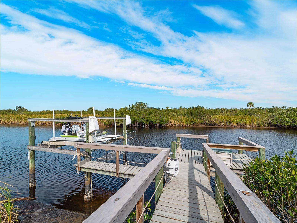
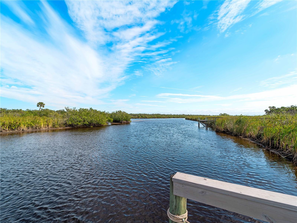
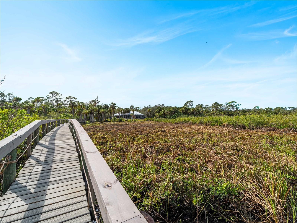
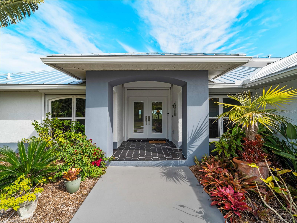
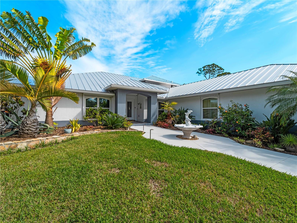
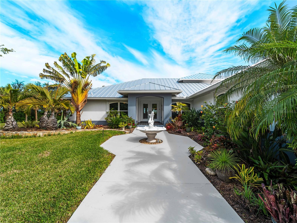
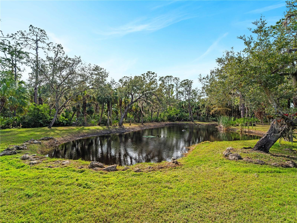
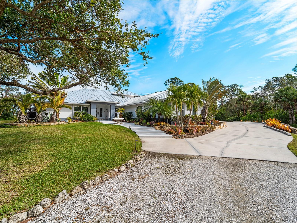
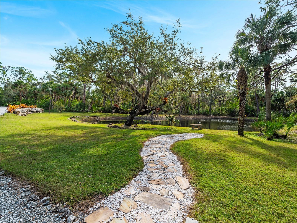
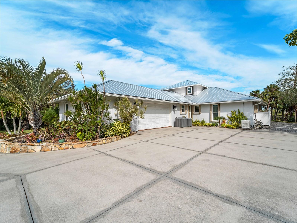
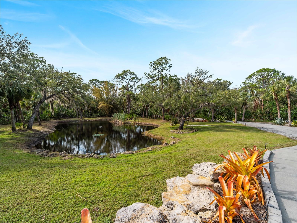
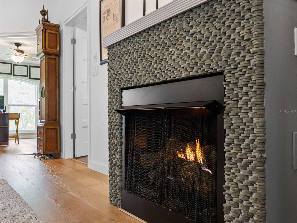
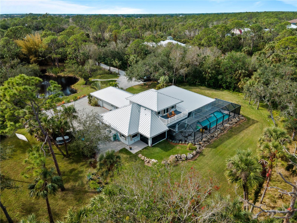
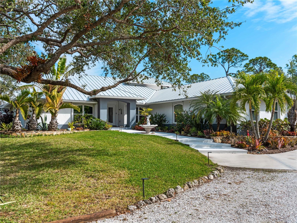
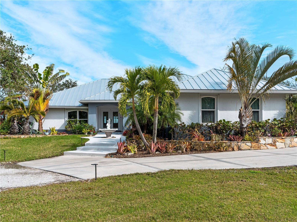
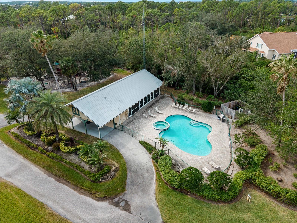
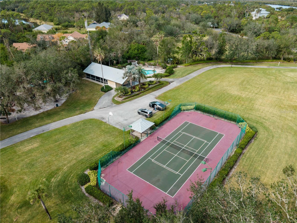
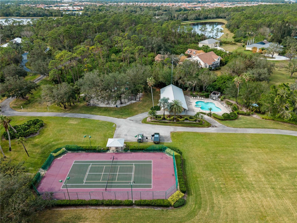
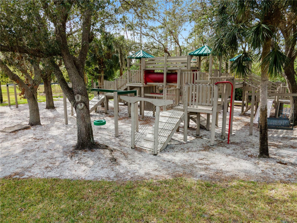
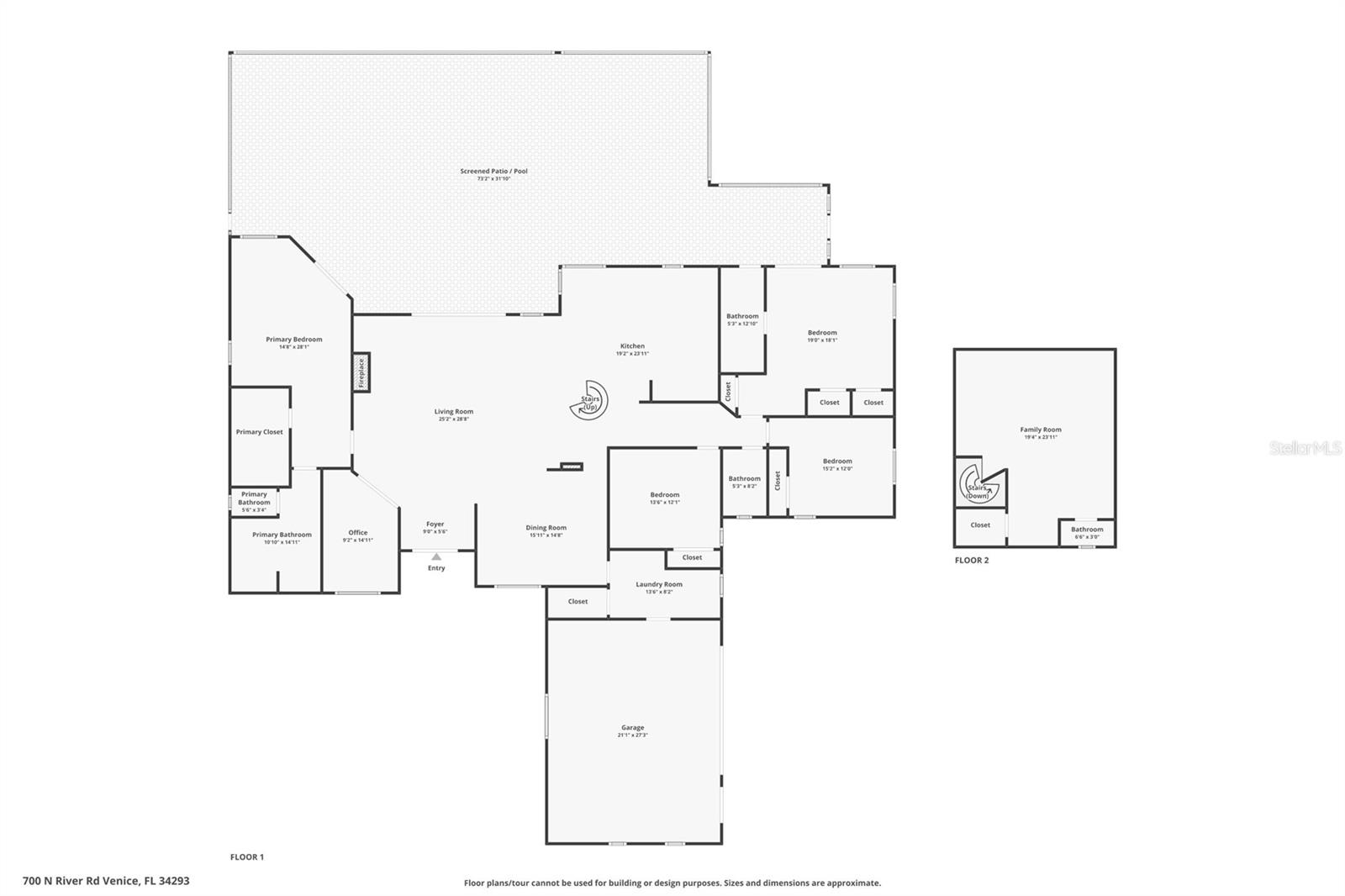
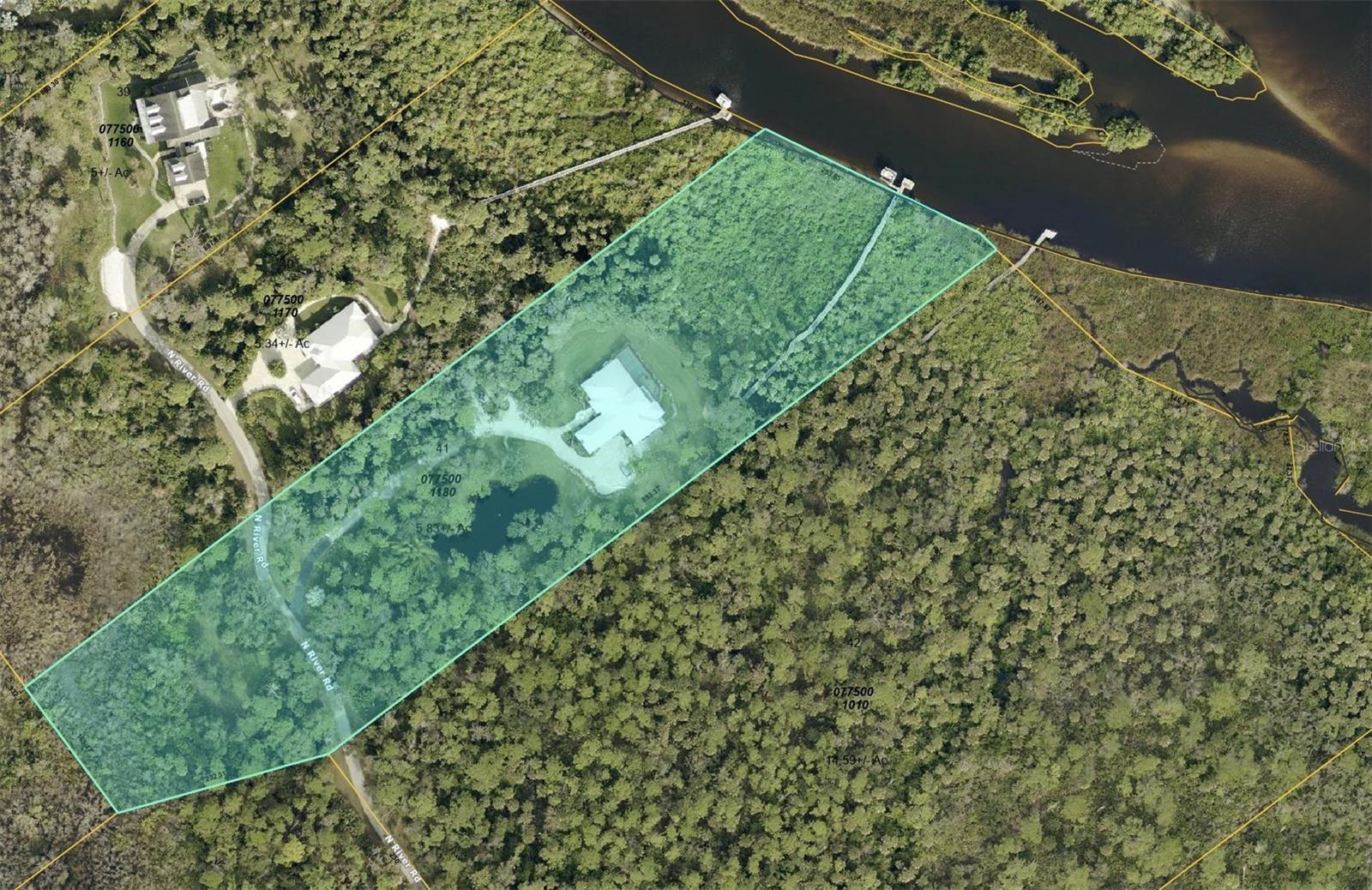


- MLS#: C7503677 ( Residential )
- Street Address: 700 River Road
- Viewed: 227
- Price: $1,599,000
- Price sqft: $312
- Waterfront: Yes
- Wateraccess: Yes
- Waterfront Type: River Front
- Year Built: 2004
- Bldg sqft: 5128
- Bedrooms: 4
- Total Baths: 4
- Full Baths: 3
- 1/2 Baths: 1
- Garage / Parking Spaces: 3
- Days On Market: 85
- Acreage: 5.84 acres
- Additional Information
- Geolocation: 27.0615 / -82.3116
- County: SARASOTA
- City: VENICE
- Zipcode: 34293
- Elementary School: Taylor Ranch Elementary
- Middle School: Venice Area Middle
- High School: Venice Senior High
- Provided by: PREMIERE PLUS REALTY COMPANY
- Contact: Nolan Springman
- 239-732-7837

- DMCA Notice
-
DescriptionJust reduced! Exquisite waterfront home with Extensive Upgrades in a Premier Waterfront Community! Discover this rare find! This 3500+ square foot 4 bedroom 3.5 bath home with 268 feet of frontage on the beautiful Myakka River, located in one of the areas most exclusive communities. Let's not forget on 5.84 acres of natural beauty and privacy, this property is a haven for those seeking serenity, convenience, and luxury all while being close to modern amenities. World class fishing and river exploring right in your own backyard with access to the harbor / gulf! Property Features: Private Dock & Boat Lift: Fully built dock with new handrails, slats, and remote controlled lift, plus a private sitting area and ladder. Walkway and bunks are adjustable to accommodate various boat sizes. Additional Parcel: an extra approx. 1.25 parcel lot across the main drive offers endless potential for building a guest house or other structures. Main Home Highlights: Open split floor plan with 3 large bedrooms, plus a remodeled secondary master suite is a 4th bedroom or could be utilized as a in law suite! Fantastic 2nd floor loft area and flex space with private balcony overlooking the river and preserve in the back of the property. Recent Upgrades & Enhancements: Windows & Doors: Updated impact windows and doors, including a new front door; sliding glass doors are double pane. Flooring: New real wood flooring throughout the first floor and new carpet upstairs. Bathrooms: All bathrooms remodeled, with new vinyl flooring in the upstairs bath. Lighting & Fixtures: New ceiling fans in most rooms, new light fixtures in the foyer and stairway. Kitchen: Enlarged and remodeled, featuring new appliances (gas range, double oven, dishwasher, and microwave). Fireplace: New gas fireplace with a separate propane tank. HVAC & Generator: Dual AC units replaced in 2020; added 16 KW generator with a 250 gallon propane tank. Additional Updates: Solid interior doors, refinished stair treads, remodeled pantry and laundry rooms, electronic shutters (front side of the house). Exterior & Outdoor Features: Roof & Gutters: New metal roof (Dec 2023) and new gutters. Landscaping: New sod, relocated palm trees, and added fruit trees (mango, banana, lime, date, tangerine, avocado). Pond Enhancements: Added bubblers, replaced fountain motor, and stocked the pond. Water System: Repaired and upgraded the R/O system and well. Driveway & Walkways: Reconfigured driveway, added path lighting, and new walkway to the pond. Sprinkler System: Newly installed sprinkler system. Stucco Exterior: Replaced stone faade with modern stucco. Dock & Patio Upgrades: Dock re stained, new handrails, lighting, and rope lines. Pool & Patio: Added a 10 x 30 pool, new pavers, screened enclosure, patio heater, and a new stem wall. Community Amenities: Enjoy a community pool, playground, tennis and basketball, boat launch and miles of scenic trails, perfect for outdoor enthusiasts or equestrians. Prime Location: Despite the peaceful seclusion, this property is only minutes from I 75, the newly developed Wellen Park offering shopping, dining, entertainment, Atlanta Braves stadium, Venice, and North Port and more. Gulf beaches and water access points are just 15 minutes away. Dont Miss This Opportunity! Schedule your private showing today! This community has historically low turnover and these properties rarely become available.
Property Location and Similar Properties
All
Similar






Features
Waterfront Description
- River Front
Appliances
- Dishwasher
- Disposal
- Dryer
- Electric Water Heater
- Microwave
- Range
- Refrigerator
- Washer
Association Amenities
- Gated
- Playground
- Recreation Facilities
- Spa/Hot Tub
- Tennis Court(s)
Home Owners Association Fee
- 1600.00
Association Name
- nolanspringman
Association Phone
- 9419613285
Carport Spaces
- 0.00
Close Date
- 0000-00-00
Cooling
- Central Air
Country
- US
Covered Spaces
- 0.00
Exterior Features
- Balcony
- Hurricane Shutters
- Lighting
- Rain Gutters
Flooring
- Ceramic Tile
- Wood
Furnished
- Unfurnished
Garage Spaces
- 3.00
Heating
- Central
- Electric
High School
- Venice Senior High
Insurance Expense
- 0.00
Interior Features
- Cathedral Ceiling(s)
- Ceiling Fans(s)
- Eat-in Kitchen
- Open Floorplan
- Split Bedroom
- Stone Counters
- Tray Ceiling(s)
- Vaulted Ceiling(s)
- Walk-In Closet(s)
- Wet Bar
Legal Description
- LOT 41 DESC AS FOLLOWS COM AT SE COR OF SEC 28-39-20 TH N-89-46- 36-W 967.38 FT TO ELY R/W OF WEST RIVER RD TH N-36-47-47-W 4468.44 FT TH N-53-12-13-E 654.60 FT TO POB TH N-36-47-47-W
Levels
- Two
Living Area
- 3542.00
Lot Features
- Conservation Area
- FloodZone
- Oversized Lot
- Paved
Middle School
- Venice Area Middle
Area Major
- 34293 - Venice
Net Operating Income
- 0.00
Occupant Type
- Owner
Open Parking Spaces
- 0.00
Other Expense
- 0.00
Parcel Number
- 0775001180
Parking Features
- Boat
- Garage Door Opener
- Garage Faces Rear
- Garage Faces Side
- Oversized
- Parking Pad
Pets Allowed
- Yes
Property Type
- Residential
Roof
- Shingle
School Elementary
- Taylor Ranch Elementary
Sewer
- Septic Tank
Style
- Ranch
Tax Year
- 2024
Township
- 39
Utilities
- Electricity Connected
- Underground Utilities
View
- Trees/Woods
- Water
Views
- 227
Water Source
- Well
Year Built
- 2004
Zoning Code
- OUE
Listing Data ©2025 Pinellas/Central Pasco REALTOR® Organization
The information provided by this website is for the personal, non-commercial use of consumers and may not be used for any purpose other than to identify prospective properties consumers may be interested in purchasing.Display of MLS data is usually deemed reliable but is NOT guaranteed accurate.
Datafeed Last updated on April 15, 2025 @ 12:00 am
©2006-2025 brokerIDXsites.com - https://brokerIDXsites.com
Sign Up Now for Free!X
Call Direct: Brokerage Office: Mobile: 727.710.4938
Registration Benefits:
- New Listings & Price Reduction Updates sent directly to your email
- Create Your Own Property Search saved for your return visit.
- "Like" Listings and Create a Favorites List
* NOTICE: By creating your free profile, you authorize us to send you periodic emails about new listings that match your saved searches and related real estate information.If you provide your telephone number, you are giving us permission to call you in response to this request, even if this phone number is in the State and/or National Do Not Call Registry.
Already have an account? Login to your account.

