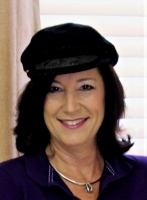
- Jackie Lynn, Broker,GRI,MRP
- Acclivity Now LLC
- Signed, Sealed, Delivered...Let's Connect!
No Properties Found
- Home
- Property Search
- Search results
- 5188 Balmor Terrace, NORTH PORT, FL 34288
Property Photos
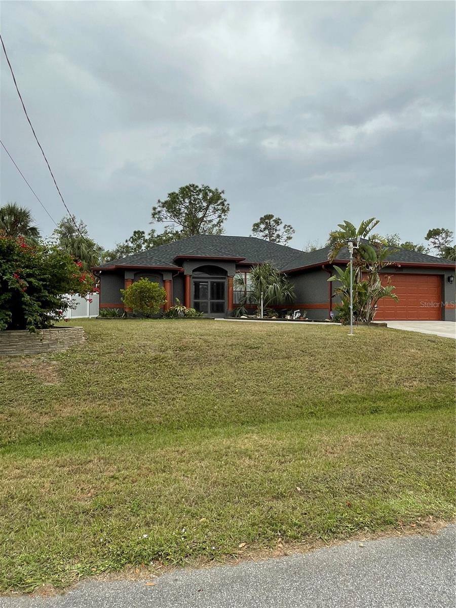

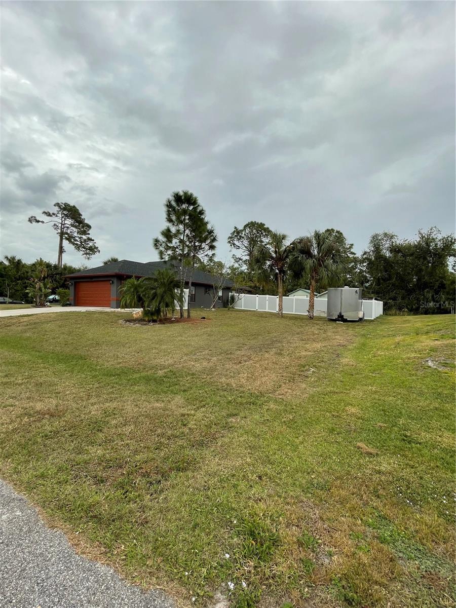
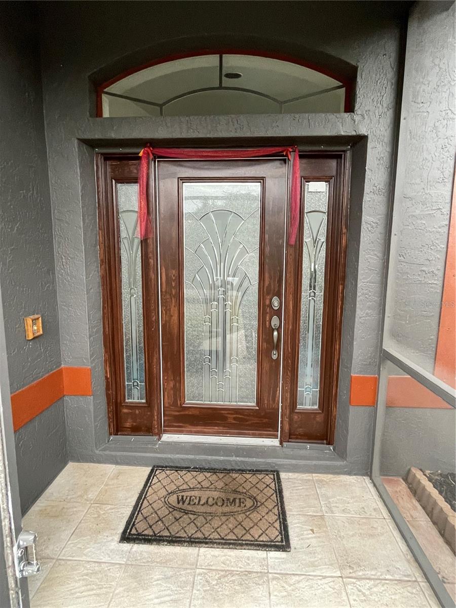
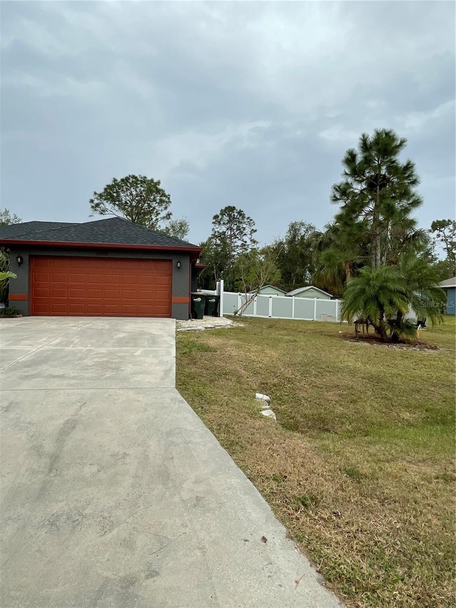
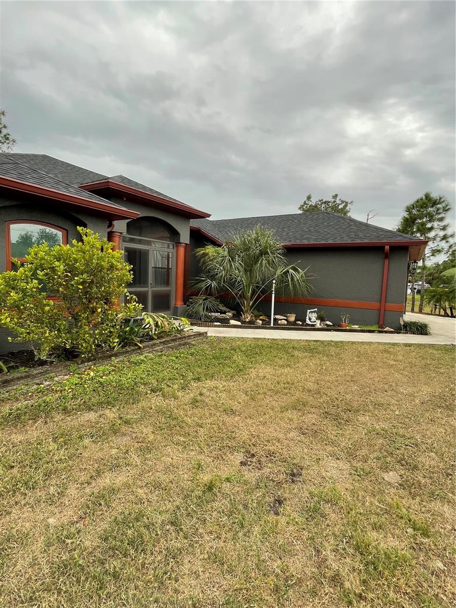
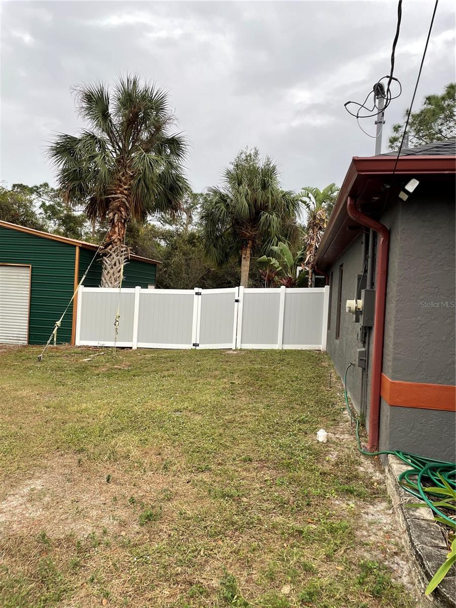
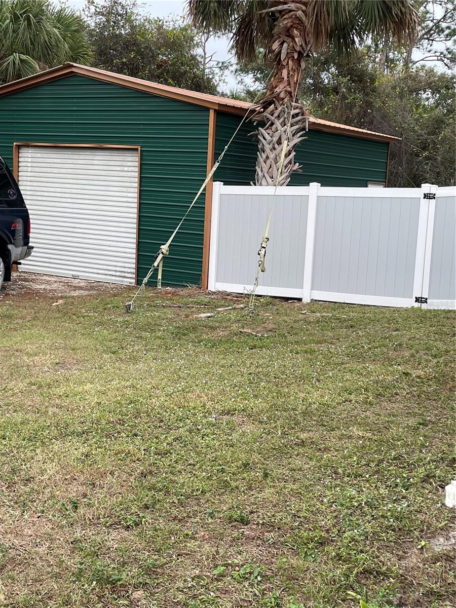
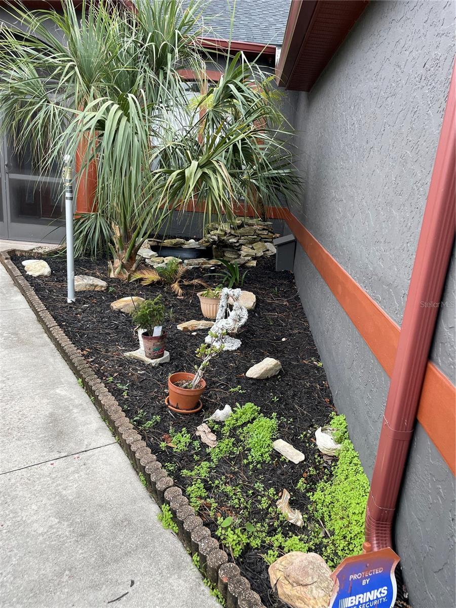
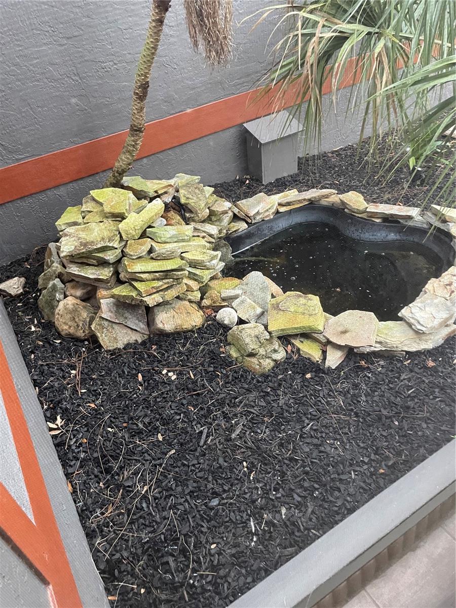
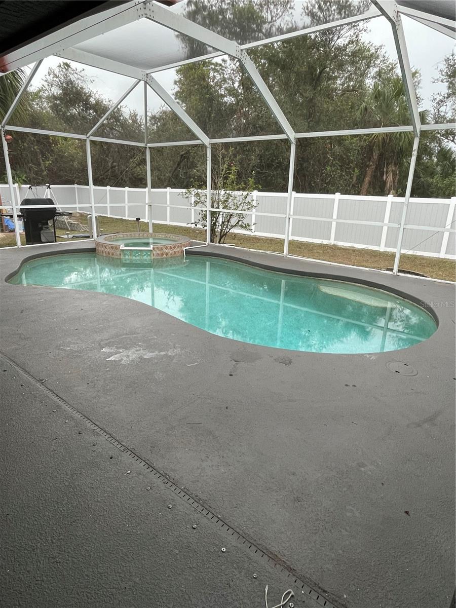
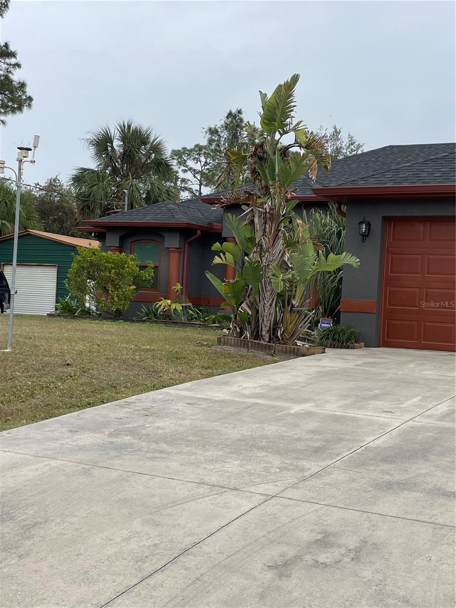
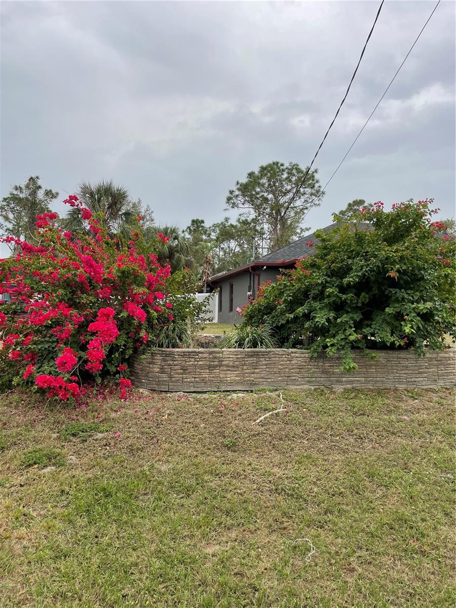
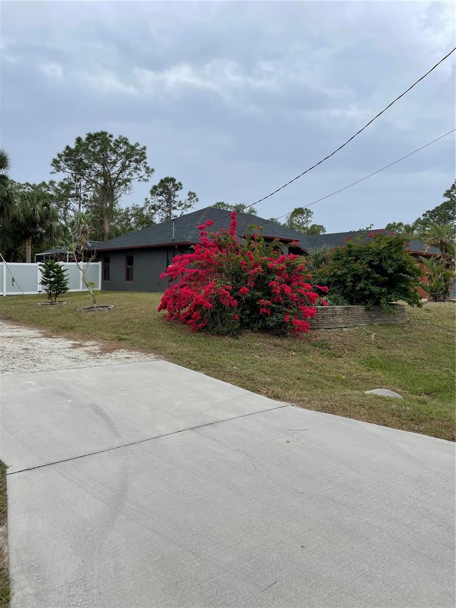















































- MLS#: C7502502 ( Residential )
- Street Address: 5188 Balmor Terrace
- Viewed: 68
- Price: $515,000
- Price sqft: $178
- Waterfront: No
- Year Built: 2003
- Bldg sqft: 2887
- Bedrooms: 3
- Total Baths: 2
- Full Baths: 2
- Garage / Parking Spaces: 3
- Days On Market: 172
- Additional Information
- Geolocation: 27.0386 / -82.1669
- County: SARASOTA
- City: NORTH PORT
- Zipcode: 34288
- Subdivision: Port Charlotte Sub 51
- Elementary School: Atwater Bay Elementary
- Middle School: Woodland Middle School
- High School: North Port High
- Provided by: KW PEACE RIVER PARTNERS
- Contact: Lori Ann Mertens
- 941-875-9060

- DMCA Notice
-
DescriptionLets make this house your new home. Seller says to bring your number for seller to review. Sun and fun in this amazing large pool home with lots of storage, 2 car attached garages, and detached RV garage. Come check it out today. This exceptional property offers a rare opportunity to own a versatile home with plenty of space, privacy, and a prime locationall with no HOA fees. Whether you're searching for a peaceful retirement retreat or a spacious family home, this property has it all. Key Features: Location: Prime North Port, FLclose to beaches, boating, golf courses, and more. Lot Size: Two expansive lots providing ample parking, room for hobbies, and additional privacy. Home Size: 2,203/2,887 sq. ft. of living spaceideal for families, guests, and a variety of activities. Home Highlights: Bedrooms: 3 bedrooms + den/officeperfect for remote work or accommodating guests. Bathrooms: 2 updated bathrooms for modern comfort. Garages: Attached two car garage + detached medium sized RV or tandem 1 car garagelarge enough for a large pickup truck. Pool & Spa: Enjoy a refreshing pool with a spa, accessible through sliding glass doors. Outdoor Living: Fully fenced backyardideal for entertaining, relaxing, or enjoying the Florida sunshine. Interior: Vaulted ceilings, stylish flooring, and separate living, dining, and family rooms. Storage: Generous storage options throughout, including garages, sheds, and a laundry room. Additional Features: RV/Boat Parking: Plenty of room to park your RV, boat, or golf cart. Workshop Potential: Detached garage offers conversion potential for a workshop or DIY projects. Sheds: Four large sheds provide additional storage or workspace. No Flood Zone: Located in a high and dry areapeace of mind for homeowners. Location Perks: Attractions Nearby: Close to the Myakka River, Peace River, Charlotte Harbor, and the Gulf of Mexico. Enjoy easy access to boat ramps, parks, and scenic views. Convenience: Minutes from shopping, dining, medical services, golf, and fishing. Retirement Destination: Charlotte Harbor is a top rated location for anyone looking for a peaceful and sunny lifestyle. This is an incredible opportunity to own a spacious, updated home in one of Southwest Floridas most desirable areas. With room for outdoor activities and hobbies, plus easy access to everything Florida has. This home is perfect for embracing the relaxed Florida lifestyle. Call today to schedule a showing and make this dream home yours!
Property Location and Similar Properties
All
Similar





Features
Appliances
- Dishwasher
- Dryer
- Electric Water Heater
- Kitchen Reverse Osmosis System
- Microwave
- Range
- Refrigerator
- Water Softener
Home Owners Association Fee
- 0.00
Builder Name
- All State Builders of SW Florida
Carport Spaces
- 0.00
Close Date
- 0000-00-00
Cooling
- Central Air
Country
- US
Covered Spaces
- 0.00
Exterior Features
- Hurricane Shutters
- Lighting
- Other
- Rain Gutters
- Sliding Doors
- Storage
Fencing
- Fenced
- Vinyl
Flooring
- Vinyl
Furnished
- Unfurnished
Garage Spaces
- 3.00
Heating
- Central
High School
- North Port High
Insurance Expense
- 0.00
Interior Features
- Ceiling Fans(s)
- Walk-In Closet(s)
Legal Description
- LOTS 12 & 13
- BLK 2530
- 51ST ADD TO PORT CHARLOTTE
Levels
- One
Living Area
- 2203.00
Lot Features
- In County
- Landscaped
- Oversized Lot
- Paved
Middle School
- Woodland Middle School
Area Major
- 34288 - North Port
Net Operating Income
- 0.00
Occupant Type
- Owner
Open Parking Spaces
- 0.00
Other Expense
- 0.00
Other Structures
- Other
- Shed(s)
- Storage
Parcel Number
- 1008253012
Parking Features
- Garage Door Opener
- Other
- Oversized
- RV Garage
Pets Allowed
- Yes
Pool Features
- Gunite
- In Ground
- Lighting
- Salt Water
- Screen Enclosure
Property Condition
- Completed
Property Type
- Residential
Roof
- Shingle
School Elementary
- Atwater Bay Elementary
Sewer
- Septic Tank
Style
- Custom
- Florida
- Ranch
Tax Year
- 2023
Township
- 39S
Utilities
- BB/HS Internet Available
- Cable Available
- Electricity Connected
Views
- 68
Virtual Tour Url
- https://www.propertypanorama.com/instaview/stellar/C7502502
Water Source
- Well
Year Built
- 2003
Zoning Code
- RSF2
Listing Data ©2025 Pinellas/Central Pasco REALTOR® Organization
The information provided by this website is for the personal, non-commercial use of consumers and may not be used for any purpose other than to identify prospective properties consumers may be interested in purchasing.Display of MLS data is usually deemed reliable but is NOT guaranteed accurate.
Datafeed Last updated on June 26, 2025 @ 12:00 am
©2006-2025 brokerIDXsites.com - https://brokerIDXsites.com
Sign Up Now for Free!X
Call Direct: Brokerage Office: Mobile: 727.710.4938
Registration Benefits:
- New Listings & Price Reduction Updates sent directly to your email
- Create Your Own Property Search saved for your return visit.
- "Like" Listings and Create a Favorites List
* NOTICE: By creating your free profile, you authorize us to send you periodic emails about new listings that match your saved searches and related real estate information.If you provide your telephone number, you are giving us permission to call you in response to this request, even if this phone number is in the State and/or National Do Not Call Registry.
Already have an account? Login to your account.

