
- Jackie Lynn, Broker,GRI,MRP
- Acclivity Now LLC
- Signed, Sealed, Delivered...Let's Connect!
Featured Listing

12976 98th Street
- Home
- Property Search
- Search results
- 4469 Palisades Avenue, NORTH PORT, FL 34287
Property Photos
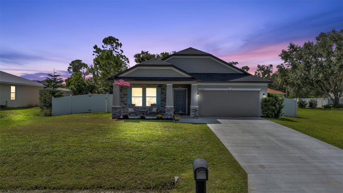

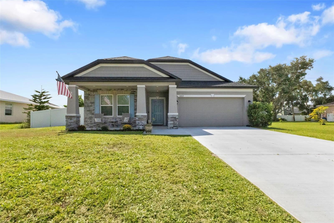
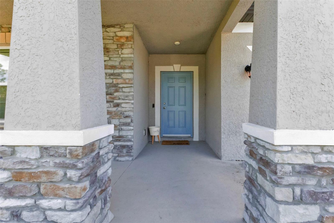

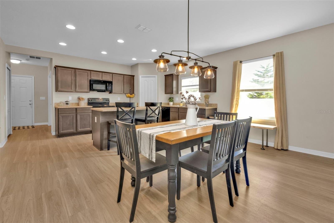

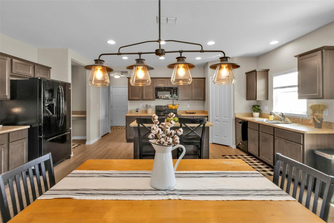
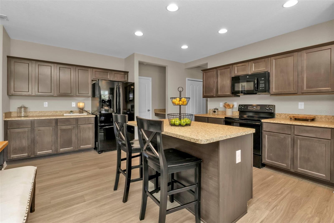
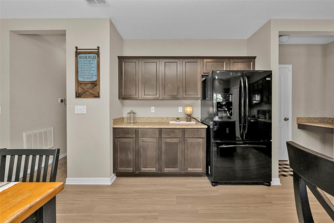
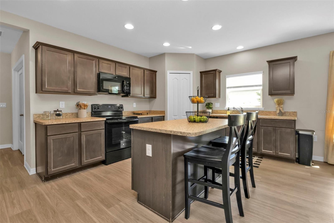

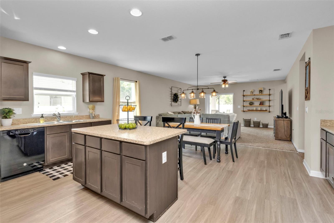
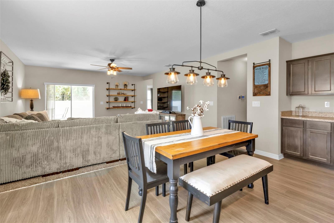
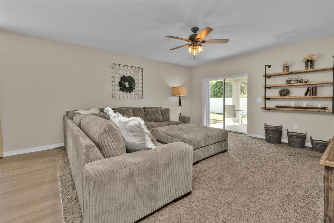
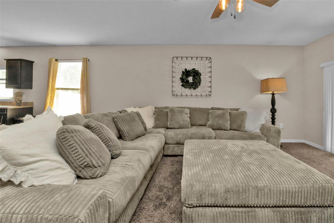
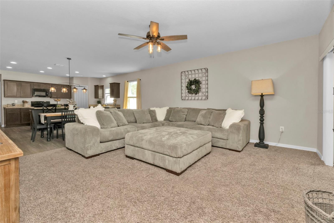
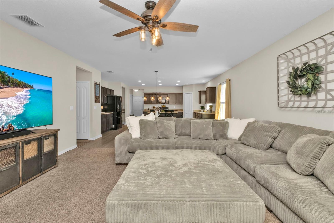
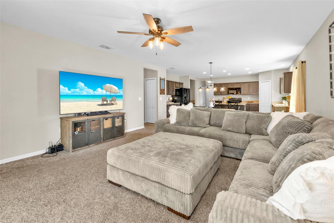
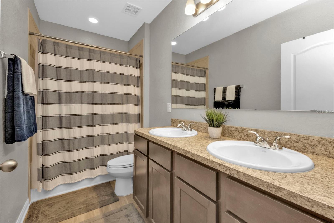
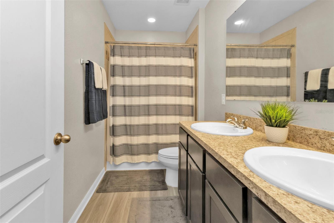
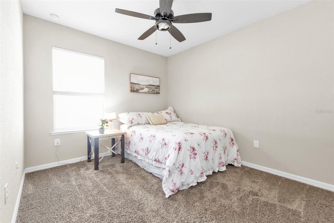
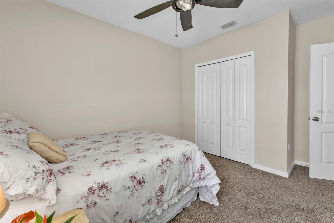
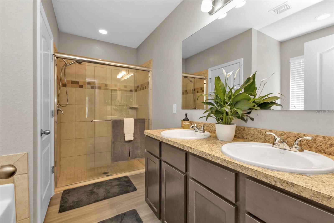
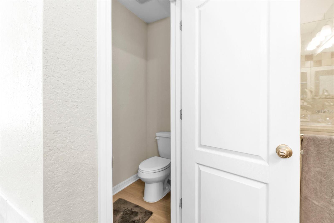
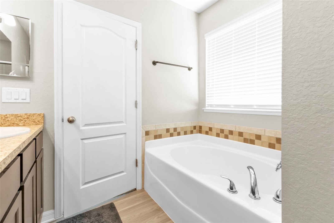
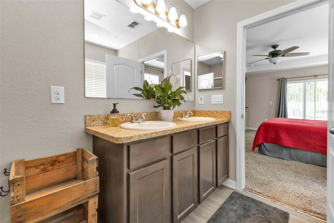
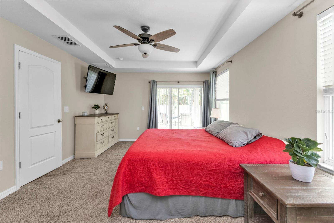
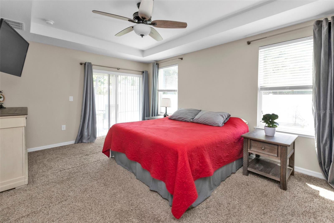
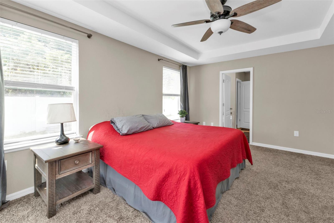
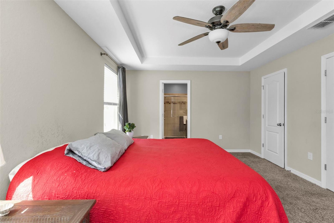

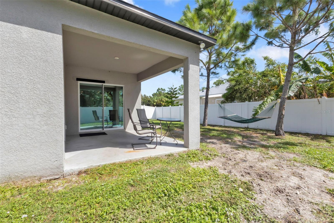
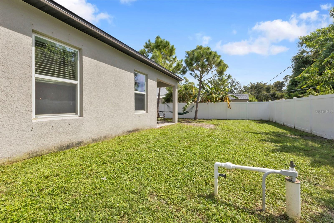

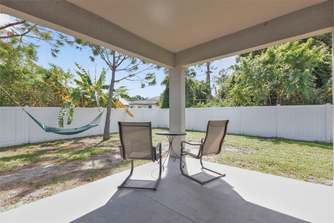
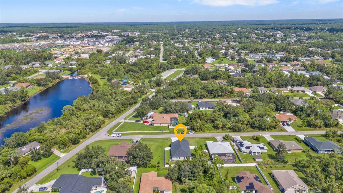
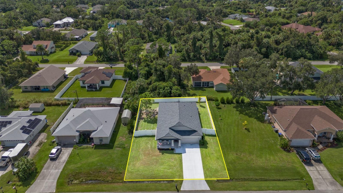
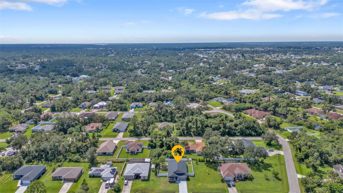
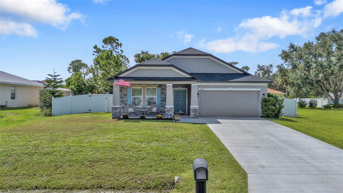
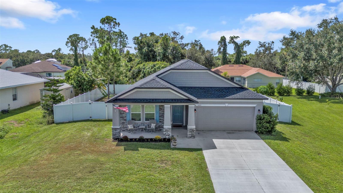
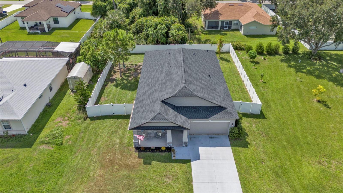
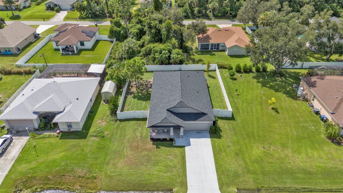



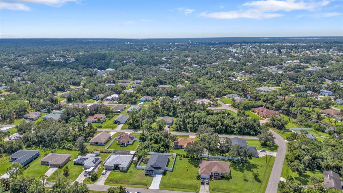
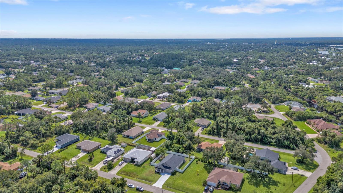
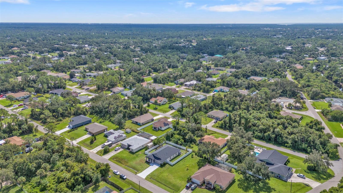
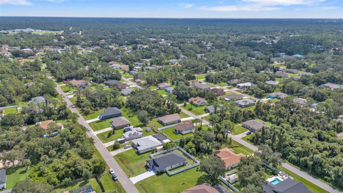
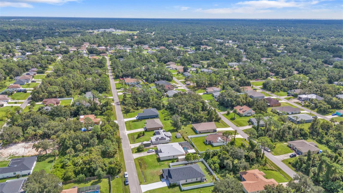

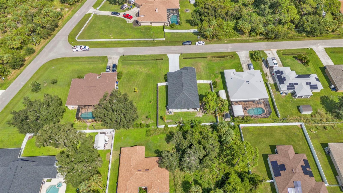
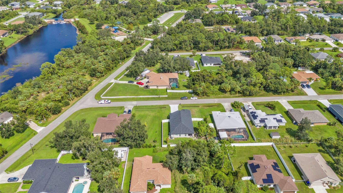
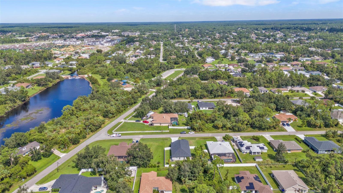
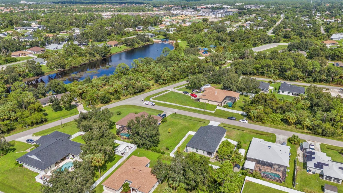
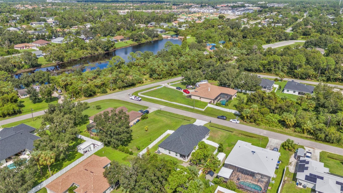
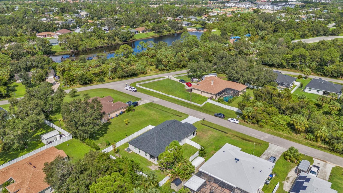


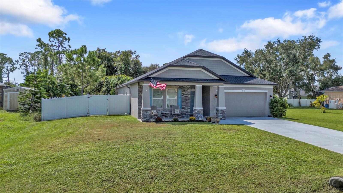
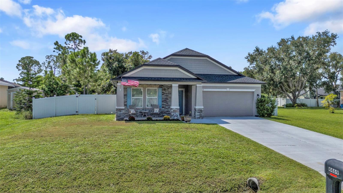
- MLS#: C7498621 ( Residential )
- Street Address: 4469 Palisades Avenue
- Viewed: 2
- Price: $429,000
- Price sqft: $159
- Waterfront: No
- Year Built: 2018
- Bldg sqft: 2692
- Bedrooms: 3
- Total Baths: 2
- Full Baths: 2
- Garage / Parking Spaces: 2
- Days On Market: 14
- Additional Information
- Geolocation: 27.0581 / -82.2043
- County: SARASOTA
- City: NORTH PORT
- Zipcode: 34287
- Subdivision: Port Charlotte Sub 01
- High School: North Port High
- Provided by: EXP REALTY LLC
- Contact: Bobbie Leahey
- 888-883-8509
- DMCA Notice
-
DescriptionDiscover the perfect blend of style, functionality, and comfort in this award winning, single story home, located in the heart of North Port. Offering 3 bedrooms, 2 baths, a versatile den, and a dedicated media room, this home provides ample space for a growing family or those in need of flexible living areas. The open concept floor plan seamlessly connects the kitchen, dining, and living areas, making it perfect for entertaining and everyday living. The gourmet kitchen is a chefs dream, featuring a large island, rich wood cabinetry, sleek black appliances, and a convenient pantry for extra storage. The laundry room offers additional storage solutions, making organization a breeze. Retreat to the spacious master suite, complete with a walk in closet and an en suite bath featuring a relaxing garden tub and a separate shower. The secondary bathroom is equally functional with a shower tub combo for added convenience. This home also includes several thoughtful upgrades, such as a fenced backyard for privacy, a reverse osmosis water system, ADT alarm system, Nest thermostat, and elegant recessed ceilings. Unwind on the cozy front porch or enjoy outdoor activities in the fenced yard. Located in a peaceful neighborhood, this home is just moments away from parks, schools, shopping, dining, and the pristine Gulf Coast beaches. Dont miss the opportunity to make this stunning home yours!
Property Location and Similar Properties
All
Similar
Features
Appliances
- Cooktop
- Dishwasher
- Dryer
- Kitchen Reverse Osmosis System
- Refrigerator
- Washer
Home Owners Association Fee
- 0.00
Carport Spaces
- 0.00
Close Date
- 0000-00-00
Cooling
- Central Air
Country
- US
Covered Spaces
- 0.00
Exterior Features
- Other
Fencing
- Vinyl
Flooring
- Carpet
- Wood
Furnished
- Partially
Garage Spaces
- 2.00
Heating
- Central
- Electric
High School
- North Port High
Insurance Expense
- 0.00
Interior Features
- Ceiling Fans(s)
- Eat-in Kitchen
- Kitchen/Family Room Combo
- Living Room/Dining Room Combo
- Open Floorplan
- Primary Bedroom Main Floor
- Solid Wood Cabinets
- Split Bedroom
- Stone Counters
- Thermostat
- Walk-In Closet(s)
- Window Treatments
Legal Description
- LOT 39 BLK 284 1ST ADD TO PORT CHARLOTTE
Levels
- One
Living Area
- 2044.00
Lot Features
- In County
- Oversized Lot
- Paved
Area Major
- 34287 - North Port/Venice
Net Operating Income
- 0.00
Occupant Type
- Owner
Open Parking Spaces
- 0.00
Other Expense
- 0.00
Parcel Number
- 0989028439
Parking Features
- Driveway
- Garage Door Opener
Pets Allowed
- Yes
Possession
- Close of Escrow
Property Type
- Residential
Roof
- Shingle
Sewer
- Septic Tank
Style
- Ranch
Tax Year
- 2023
Township
- 39S
Utilities
- Electricity Connected
- Water Connected
View
- Trees/Woods
Virtual Tour Url
- https://www.propertypanorama.com/instaview/stellar/C7498621
Water Source
- Well
Year Built
- 2018
Zoning Code
- RSF2
Listing Data ©2024 Pinellas/Central Pasco REALTOR® Organization
The information provided by this website is for the personal, non-commercial use of consumers and may not be used for any purpose other than to identify prospective properties consumers may be interested in purchasing.Display of MLS data is usually deemed reliable but is NOT guaranteed accurate.
Datafeed Last updated on October 16, 2024 @ 12:00 am
©2006-2024 brokerIDXsites.com - https://brokerIDXsites.com
Sign Up Now for Free!X
Call Direct: Brokerage Office: Mobile: 727.710.4938
Registration Benefits:
- New Listings & Price Reduction Updates sent directly to your email
- Create Your Own Property Search saved for your return visit.
- "Like" Listings and Create a Favorites List
* NOTICE: By creating your free profile, you authorize us to send you periodic emails about new listings that match your saved searches and related real estate information.If you provide your telephone number, you are giving us permission to call you in response to this request, even if this phone number is in the State and/or National Do Not Call Registry.
Already have an account? Login to your account.

