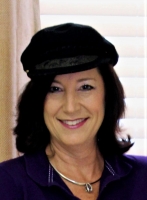
- Jackie Lynn, Broker,GRI,MRP
- Acclivity Now LLC
- Signed, Sealed, Delivered...Let's Connect!
No Properties Found
- Home
- Property Search
- Search results
- 5063 Fairlane Drive, NORTH PORT, FL 34288
Property Photos
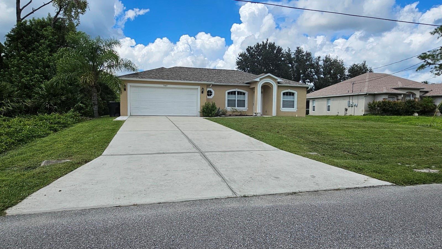

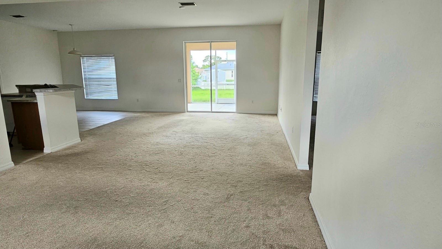
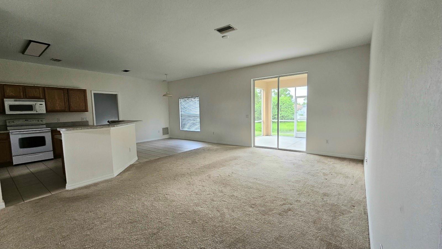
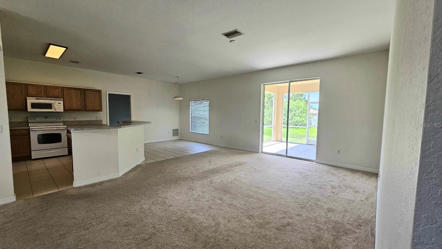
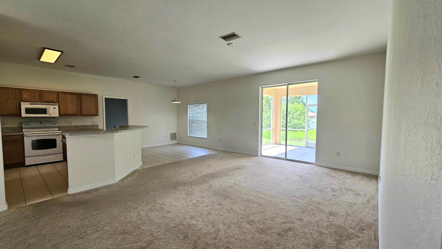
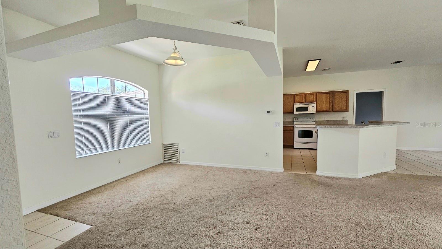
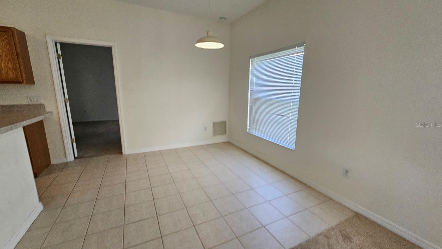
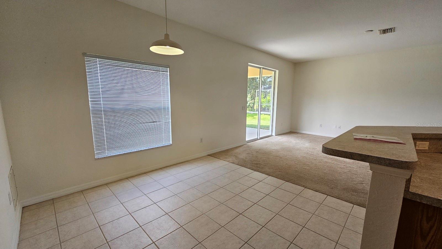
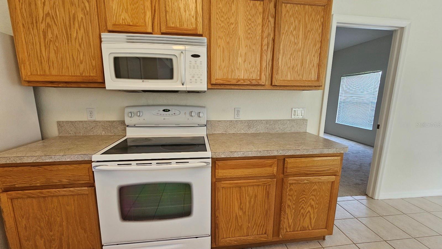
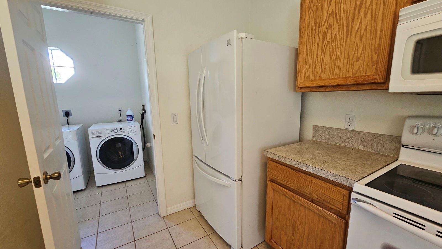
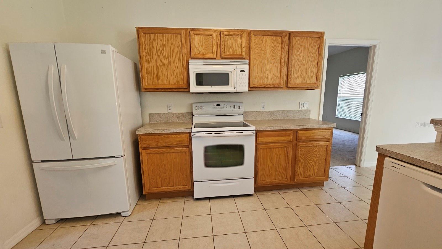
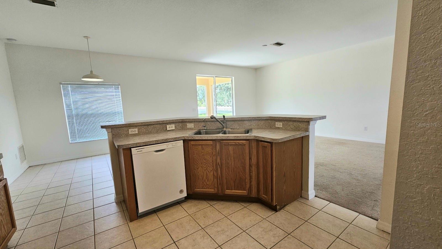
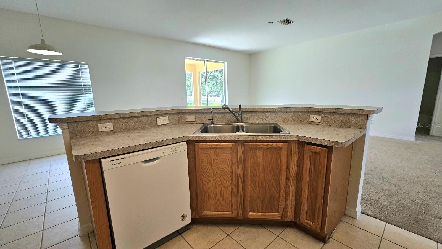
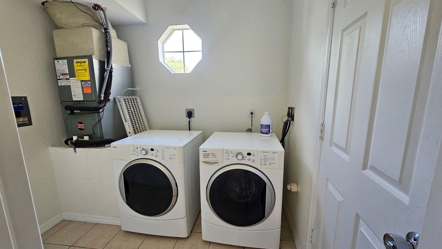
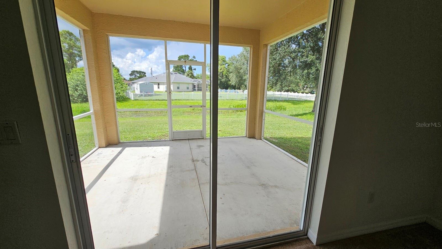
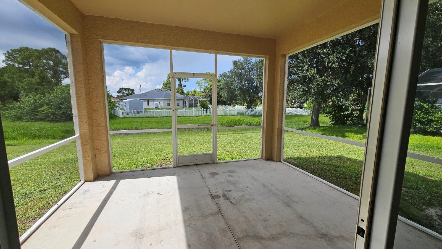
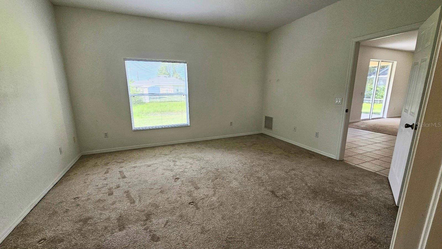
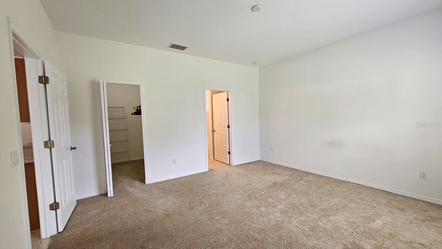
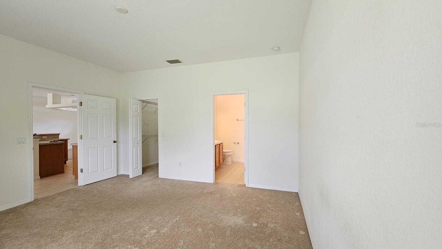
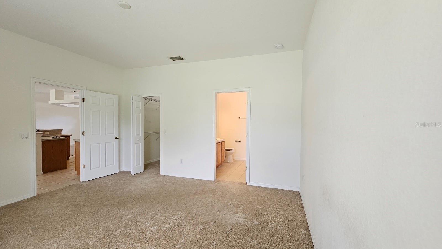
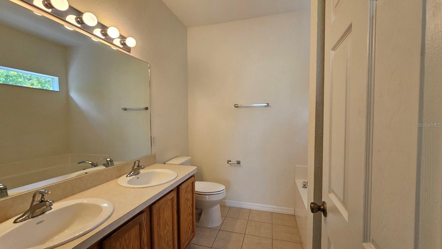
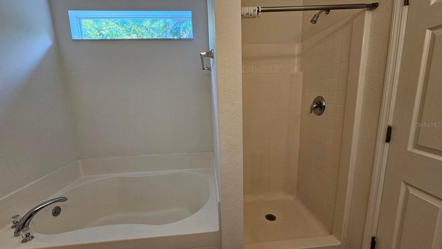
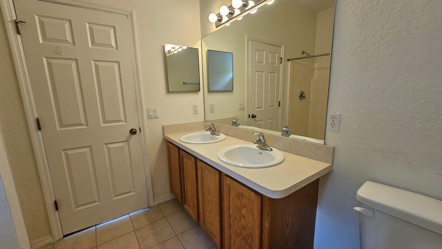
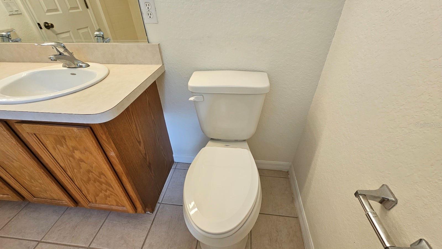
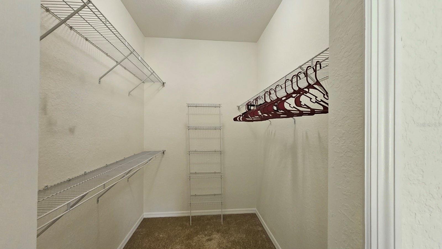
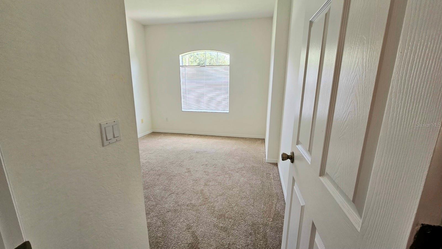
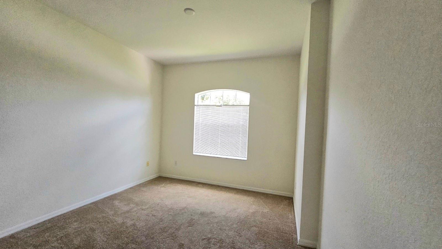
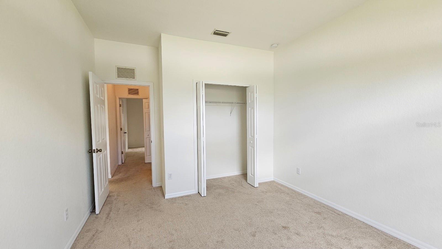
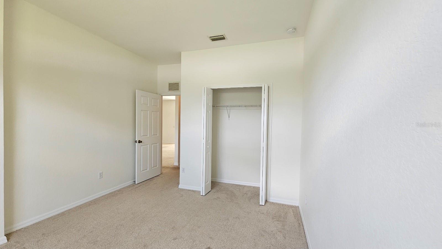
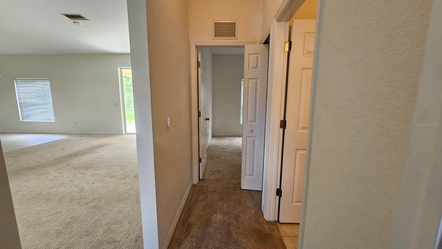
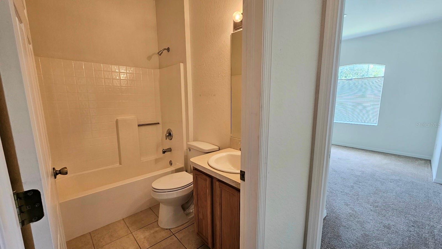
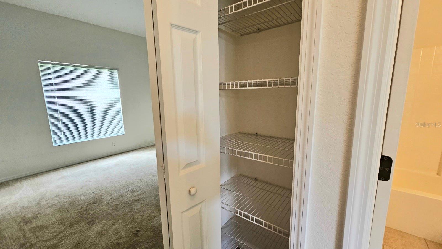
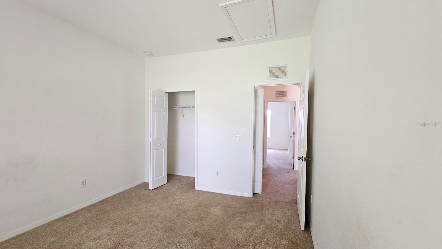
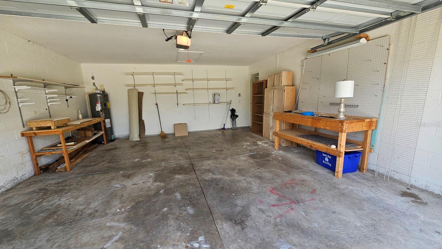
- MLS#: C7498306 ( Residential Lease )
- Street Address: 5063 Fairlane Drive
- Viewed: 9
- Price: $1,850
- Price sqft: $1
- Waterfront: No
- Year Built: 2005
- Bldg sqft: 2212
- Bedrooms: 3
- Total Baths: 2
- Full Baths: 2
- Garage / Parking Spaces: 2
- Days On Market: 107
- Additional Information
- Geolocation: 27.0377 / -82.1533
- County: SARASOTA
- City: NORTH PORT
- Zipcode: 34288
- Subdivision: Port Charlotte Sub 51
- Elementary School: Atwater Bay Elementary
- Middle School: Woodland Middle School
- High School: North Port High
- Provided by: KW PEACE RIVER PARTNERS
- Contact: Donata Noone
- 941-875-9060

- DMCA Notice
-
DescriptionPRICE REDUCTION!!! This home 3 bedrooms 2 bath 2 car garage, open Floor plan with high ceilings and built in plant shelves. Upon Entry you come into the large living room (great room). Kitchen comes with Refrigerator with double doors on top and bottom freezer, dishwasher, glass top range with over the hood microwave oven, double stainless steel sink and plenty of cabinet space and large pantry and Eat in Kitchen space. Master Bedroom has a large walk in closet with master bath that comes with a double vanity sink, separate tub, and a walk in shower. On the opposite side of the house are the two (2) spare bedrooms, linen closet in the hall, guest bathroom with tub/shower combo. Sliding doors that go out to the screened in Lanai: This home is in a great location. Close to 75, shopping centers, dining, Rays and Braves training facilities.
Property Location and Similar Properties
All
Similar
Features
Appliances
- Dishwasher
- Dryer
- Electric Water Heater
- Microwave
- Range
- Refrigerator
- Washer
- Water Softener
Home Owners Association Fee
- 0.00
Carport Spaces
- 0.00
Close Date
- 0000-00-00
Cooling
- Central Air
Country
- US
Covered Spaces
- 0.00
Furnished
- Unfurnished
Garage Spaces
- 2.00
Heating
- Central
- Electric
High School
- North Port High
Insurance Expense
- 0.00
Interior Features
- Built-in Features
- Ceiling Fans(s)
- Eat-in Kitchen
- High Ceilings
- Living Room/Dining Room Combo
- Open Floorplan
- Walk-In Closet(s)
Levels
- One
Living Area
- 1614.00
Middle School
- Woodland Middle School
Area Major
- 34288 - North Port
Net Operating Income
- 0.00
Occupant Type
- Vacant
Open Parking Spaces
- 0.00
Other Expense
- 0.00
Owner Pays
- None
Parcel Number
- 1142257333
Parking Features
- Driveway
- Garage Door Opener
Pets Allowed
- Breed Restrictions
- Dogs OK
- Pet Deposit
- Size Limit
- Yes
Property Type
- Residential Lease
School Elementary
- Atwater Bay Elementary
Tenant Pays
- Carpet Cleaning Fee
- Cleaning Fee
- Re-Key Fee
Virtual Tour Url
- https://www.propertypanorama.com/instaview/stellar/C7498306
Year Built
- 2005
Listing Data ©2025 Pinellas/Central Pasco REALTOR® Organization
The information provided by this website is for the personal, non-commercial use of consumers and may not be used for any purpose other than to identify prospective properties consumers may be interested in purchasing.Display of MLS data is usually deemed reliable but is NOT guaranteed accurate.
Datafeed Last updated on January 6, 2025 @ 12:00 am
©2006-2025 brokerIDXsites.com - https://brokerIDXsites.com
Sign Up Now for Free!X
Call Direct: Brokerage Office: Mobile: 727.710.4938
Registration Benefits:
- New Listings & Price Reduction Updates sent directly to your email
- Create Your Own Property Search saved for your return visit.
- "Like" Listings and Create a Favorites List
* NOTICE: By creating your free profile, you authorize us to send you periodic emails about new listings that match your saved searches and related real estate information.If you provide your telephone number, you are giving us permission to call you in response to this request, even if this phone number is in the State and/or National Do Not Call Registry.
Already have an account? Login to your account.

