
- Jackie Lynn, Broker,GRI,MRP
- Acclivity Now LLC
- Signed, Sealed, Delivered...Let's Connect!
Featured Listing

12976 98th Street
- Home
- Property Search
- Search results
- 1681 Saracen Lane, NORTH PORT, FL 34286
Property Photos
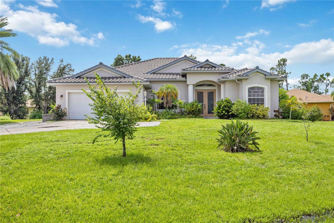

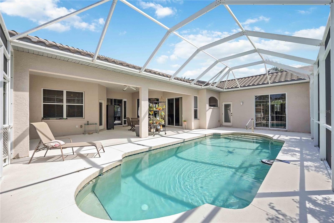
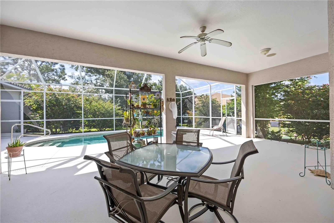
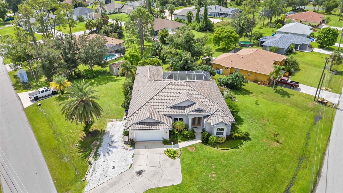



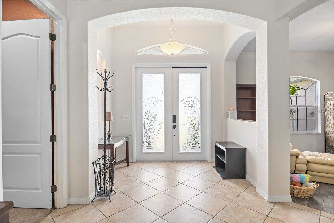
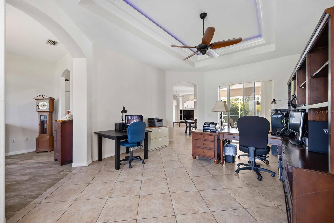

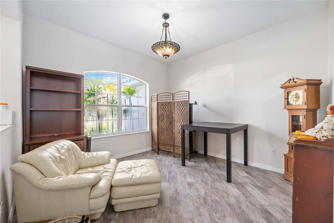
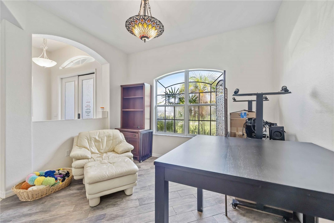
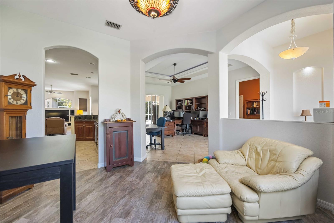
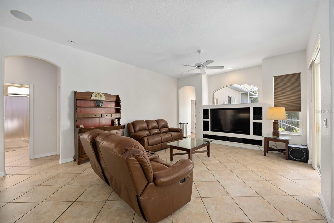
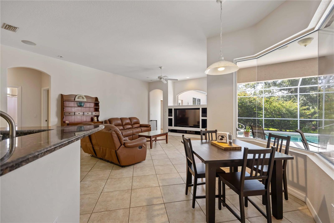
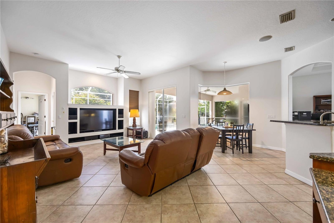
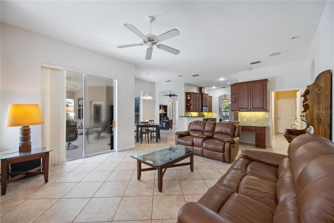
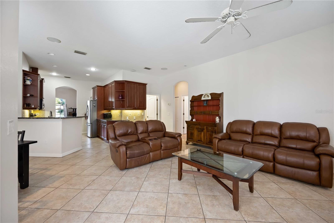
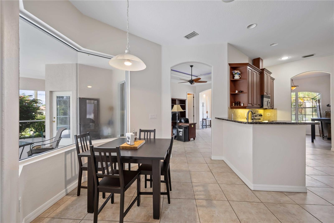
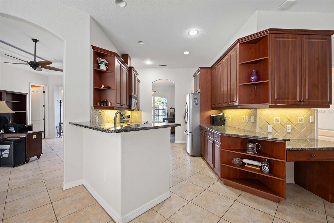


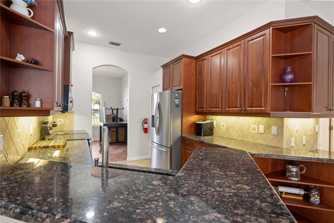
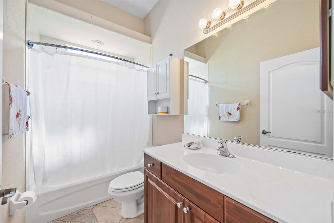
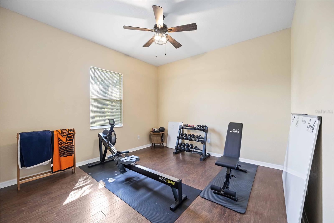
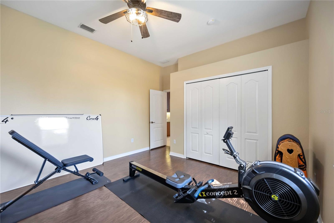

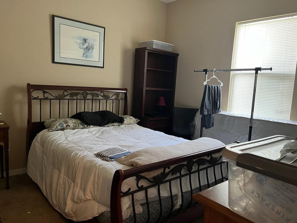
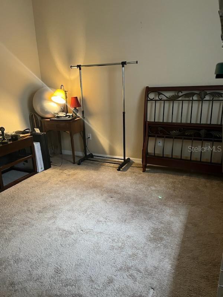
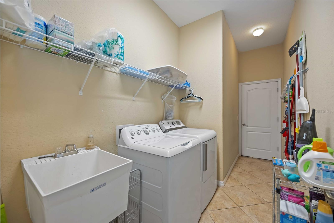
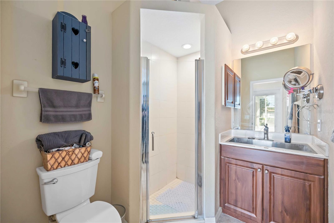
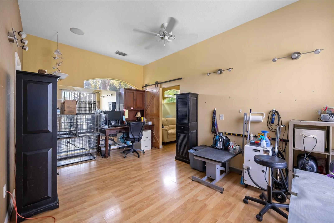
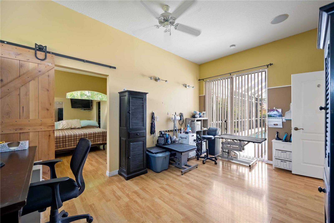
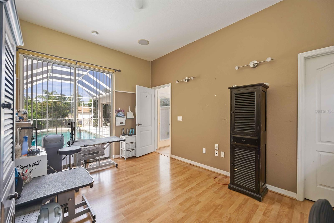

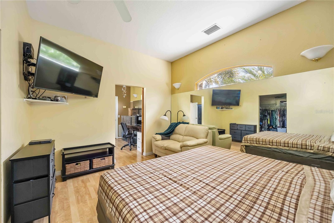
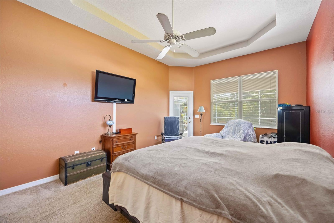
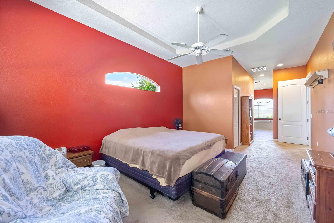
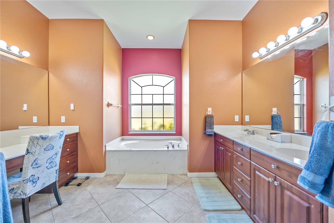
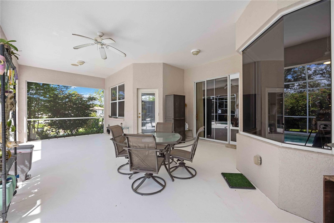
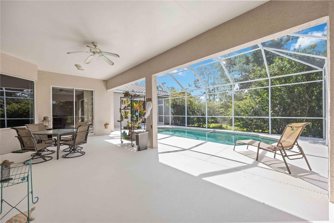
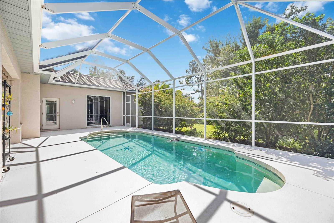
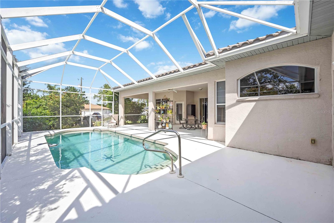
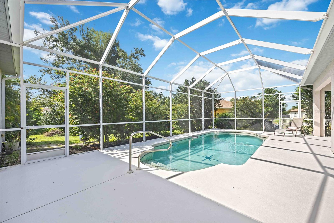
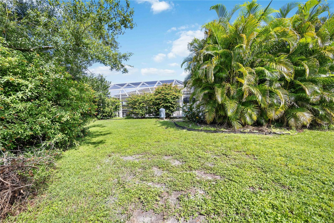
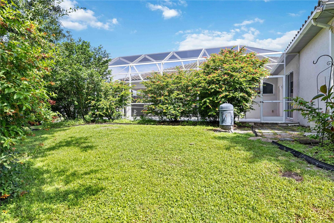
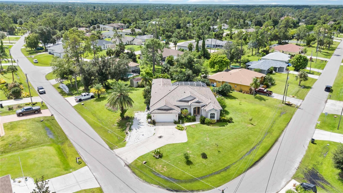
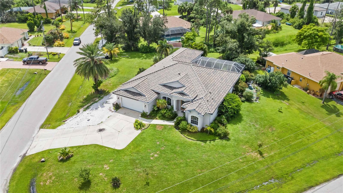
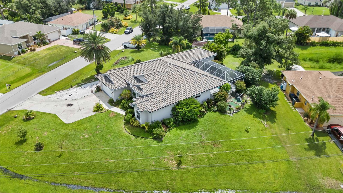
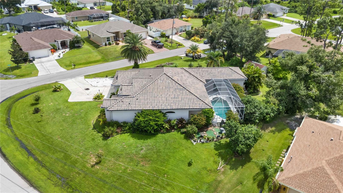
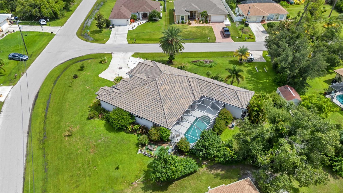
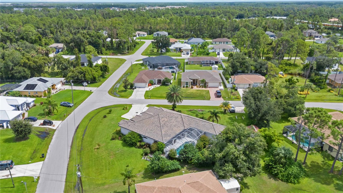

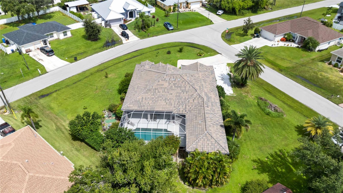
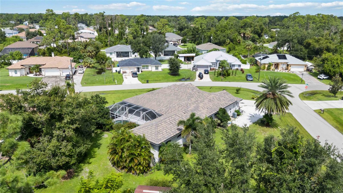
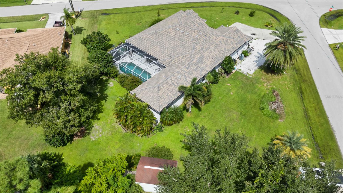
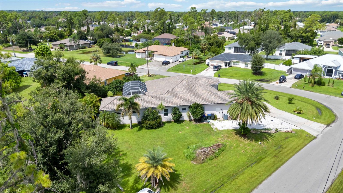
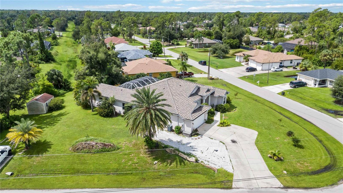

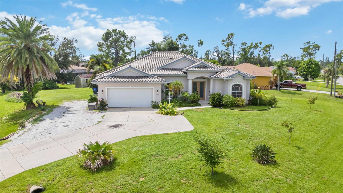
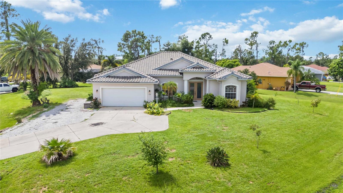
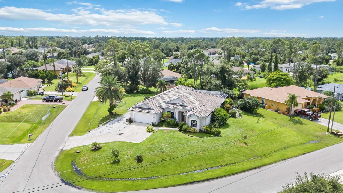
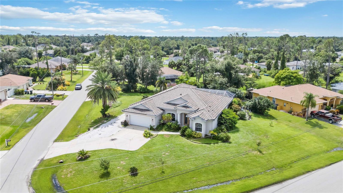
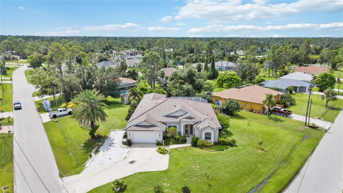


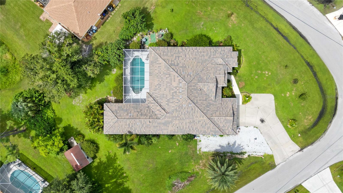

- MLS#: C7497933 ( Residential )
- Street Address: 1681 Saracen Lane
- Viewed: 3
- Price: $599,900
- Price sqft: $161
- Waterfront: No
- Year Built: 2005
- Bldg sqft: 3720
- Bedrooms: 4
- Total Baths: 3
- Full Baths: 3
- Garage / Parking Spaces: 2
- Days On Market: 32
- Additional Information
- Geolocation: 27.0579 / -82.1645
- County: SARASOTA
- City: NORTH PORT
- Zipcode: 34286
- Subdivision: Port Charlotte Sub 08
- Elementary School: Toledo Blade Elementary
- Middle School: Woodland Middle School
- High School: North Port High
- Provided by: KELLER WILLIAMS ISLAND LIFE REAL ESTATE
- Contact: Traci Creighton
- 941-254-6467
- DMCA Notice
-
DescriptionHIGH AND DRY AND NO STORM DAMAGE! THIS WELL BUILT HOME IS READY FOR QUICK CLOSING. Discover your dream home in Southwest Florida! This stunning residence offers 4 bedrooms, 3 full baths, and a spacious 2 car garage, all complemented by a sparkling inground pool. With over 2,800 square feet of living space, this home is perfect for those who love room to spread out. The beautifully upgraded kitchen features granite countertops, stainless steel appliances, and a generous walk in pantry. Enjoy the elegance of diagonally laid tile throughout the main living areas, and the convenience of a formal living room, separate family room, formal dining room, and a charming breakfast nook with an aquarium window overlooking the pool. The master suite is a retreat of its own, boasting dual sinks, a built in vanity desk, a walk in shower, and a garden tub. The fourth bedroom is a versatile in law suite, offering 400 square feet of space with a separate living area, full bedroom with a walk in closet, and a private bathroomideal for extended family or guests. Set on a double oversized corner lot, this property spans over half an acre, providing ample space for RVs, boats, and more with its double wide front driveway and additional rear side driveway. Enjoy peace of mind with a brand new 2024 tile roof, and benefit from recent upgrades including a hybrid hot water heater, whole house RO system, new carpet in two bedrooms, a new pool pump, a new screen lanai, a recently refinished lanai floor, and fresh interior paint. Located in a private North Port neighborhood, youre just minutes from shopping, dining, and a quick drive to I 75 for easy commuting. Embrace the Florida lifestyle with no flood insurance, no HOA, and no CDD. Your spacious, upgraded home awaits!
Property Location and Similar Properties
All
Similar
Features
Appliances
- Dishwasher
- Dryer
- Microwave
- Range
- Refrigerator
- Washer
Home Owners Association Fee
- 0.00
Carport Spaces
- 0.00
Close Date
- 0000-00-00
Cooling
- Central Air
Country
- US
Covered Spaces
- 0.00
Exterior Features
- Dog Run
Flooring
- Carpet
- Ceramic Tile
Furnished
- Unfurnished
Garage Spaces
- 2.00
Heating
- Central
High School
- North Port High
Insurance Expense
- 0.00
Interior Features
- Ceiling Fans(s)
- Eat-in Kitchen
- High Ceilings
- Open Floorplan
- Solid Surface Counters
- Split Bedroom
- Tray Ceiling(s)
Legal Description
- LOTS 17 & 18
- BLK 237
- 8TH ADD TO PORT CHARLOTTE
Levels
- One
Living Area
- 2843.00
Lot Features
- Cleared
- Corner Lot
- Irregular Lot
- Oversized Lot
Middle School
- Woodland Middle School
Area Major
- 34286 - North Port/Venice
Net Operating Income
- 0.00
Occupant Type
- Owner
Open Parking Spaces
- 0.00
Other Expense
- 0.00
Other Structures
- Shed(s)
Parcel Number
- 0985023717
Pool Features
- Child Safety Fence
- Gunite
Property Condition
- Completed
Property Type
- Residential
Roof
- Tile
School Elementary
- Toledo Blade Elementary
Sewer
- Septic Tank
Style
- Florida
Tax Year
- 2023
Township
- 39S
Utilities
- Electricity Available
Virtual Tour Url
- https://my.matterport.com/show/?m=zJRg8r1D95A&mls=1
Water Source
- Well
Year Built
- 2005
Zoning Code
- RSF2
Listing Data ©2024 Pinellas/Central Pasco REALTOR® Organization
The information provided by this website is for the personal, non-commercial use of consumers and may not be used for any purpose other than to identify prospective properties consumers may be interested in purchasing.Display of MLS data is usually deemed reliable but is NOT guaranteed accurate.
Datafeed Last updated on October 16, 2024 @ 12:00 am
©2006-2024 brokerIDXsites.com - https://brokerIDXsites.com
Sign Up Now for Free!X
Call Direct: Brokerage Office: Mobile: 727.710.4938
Registration Benefits:
- New Listings & Price Reduction Updates sent directly to your email
- Create Your Own Property Search saved for your return visit.
- "Like" Listings and Create a Favorites List
* NOTICE: By creating your free profile, you authorize us to send you periodic emails about new listings that match your saved searches and related real estate information.If you provide your telephone number, you are giving us permission to call you in response to this request, even if this phone number is in the State and/or National Do Not Call Registry.
Already have an account? Login to your account.

