
- Jackie Lynn, Broker,GRI,MRP
- Acclivity Now LLC
- Signed, Sealed, Delivered...Let's Connect!
Featured Listing

12976 98th Street
- Home
- Property Search
- Search results
- 5529 Janus Avenue, NORTH PORT, FL 34288
Property Photos
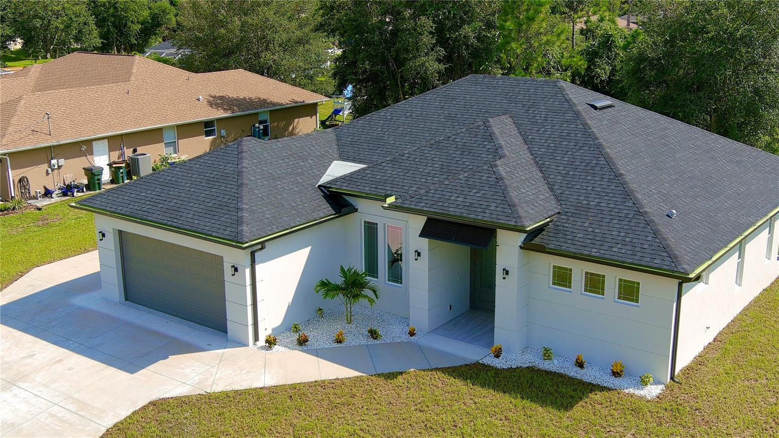

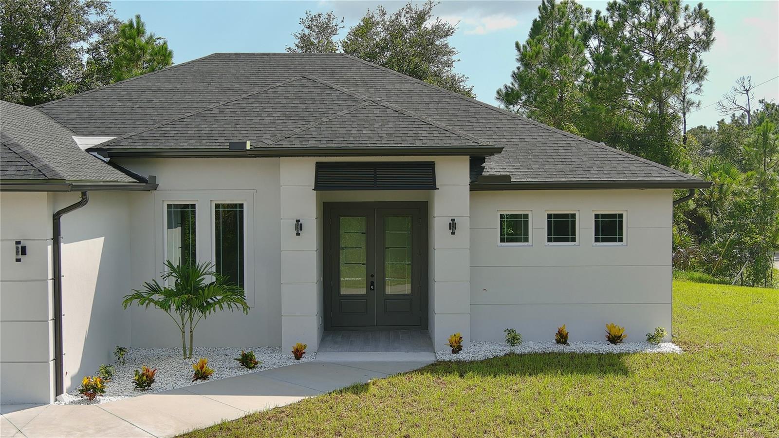


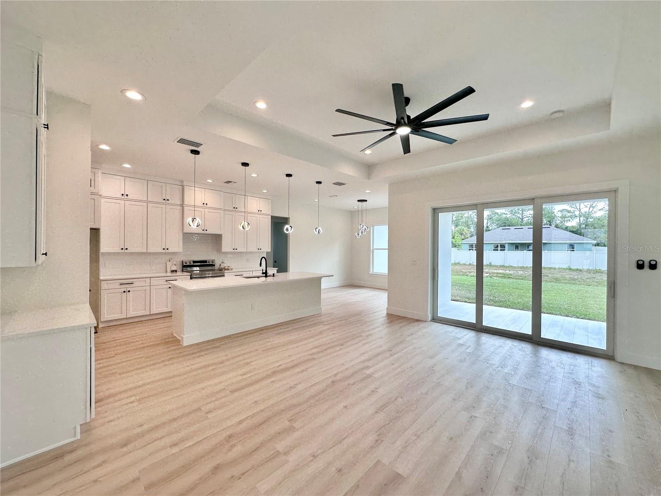

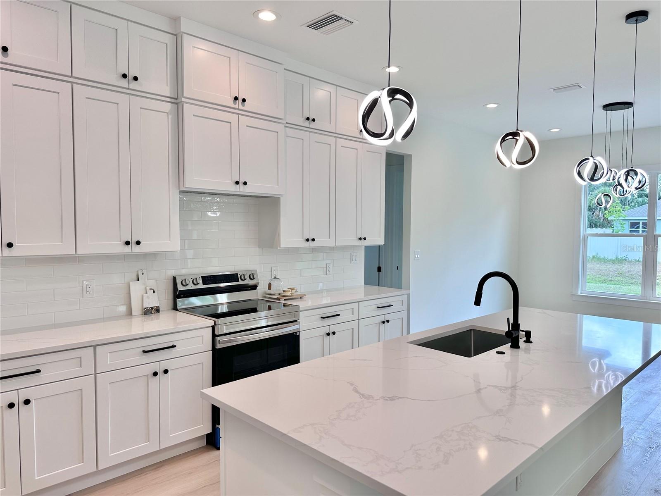
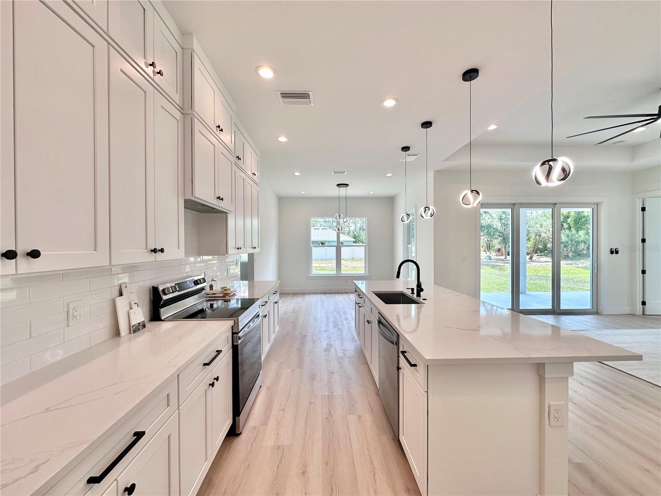



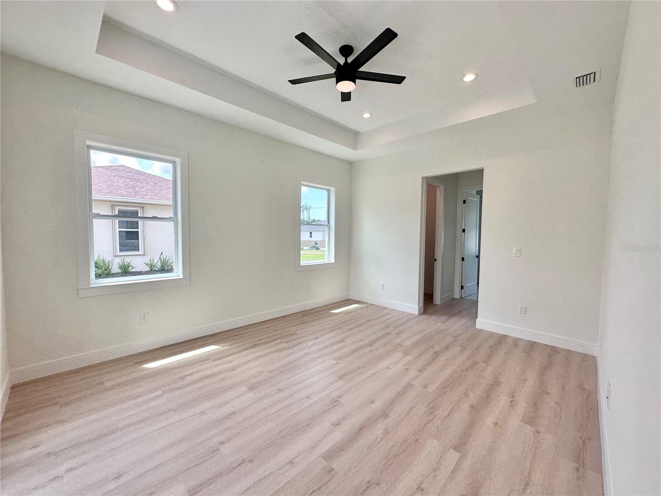



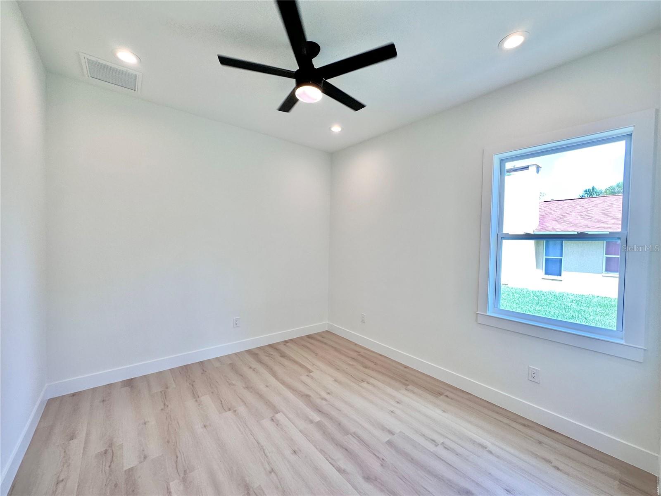
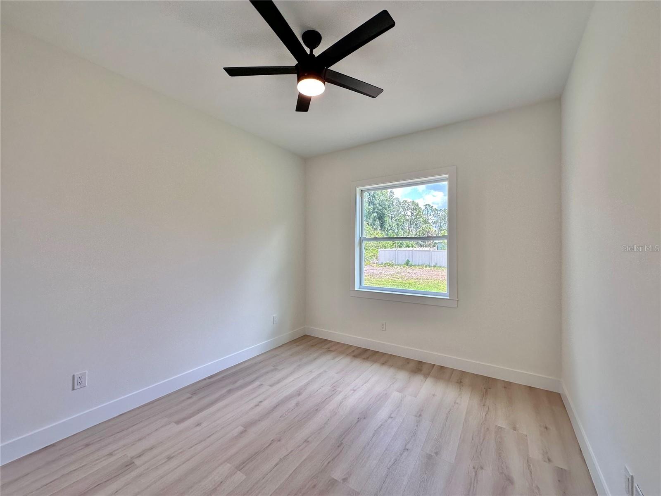
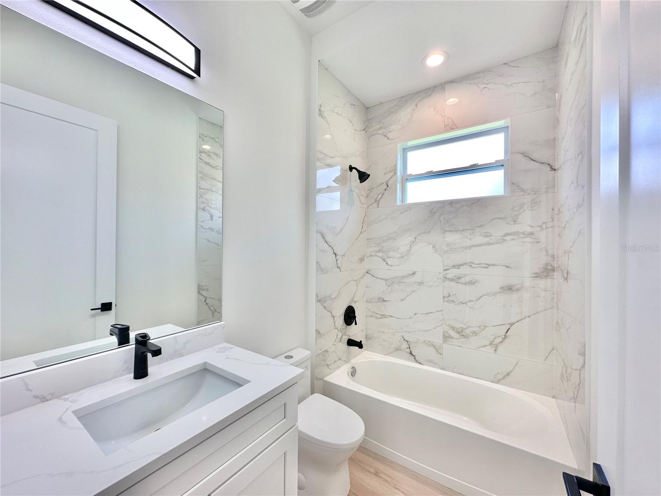


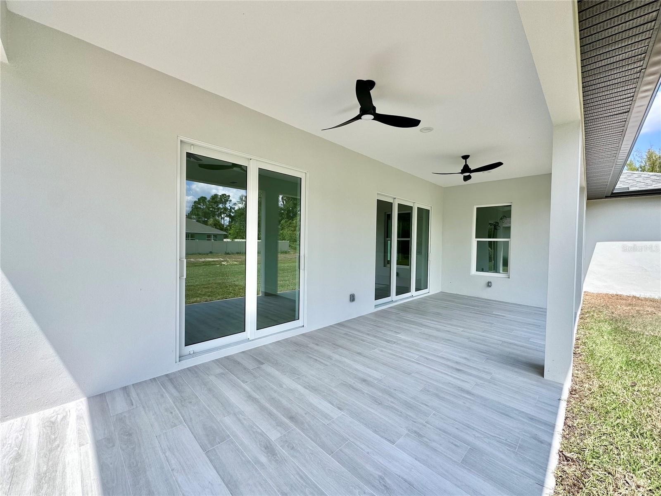
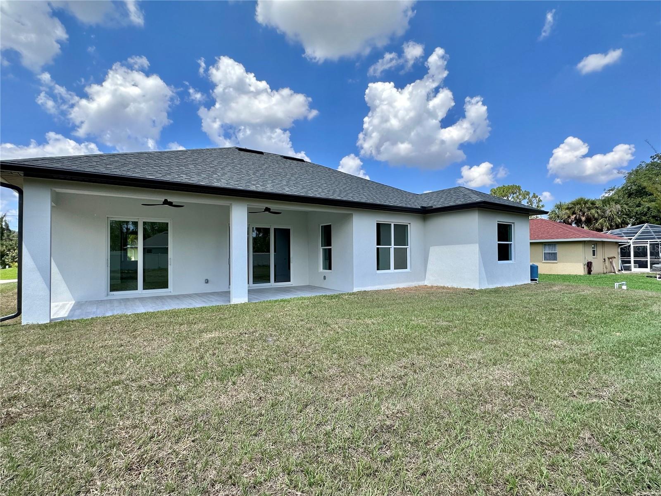















- MLS#: C7496210 ( Residential )
- Street Address: 5529 Janus Avenue
- Viewed: 2
- Price: $439,000
- Price sqft: $166
- Waterfront: No
- Year Built: 2024
- Bldg sqft: 2644
- Bedrooms: 3
- Total Baths: 2
- Full Baths: 2
- Garage / Parking Spaces: 2
- Days On Market: 70
- Additional Information
- Geolocation: 27.0424 / -82.1088
- County: SARASOTA
- City: NORTH PORT
- Zipcode: 34288
- Subdivision: Port Charlotte Sub 23
- Elementary School: Atwater Elementary
- Middle School: Woodland Middle School
- High School: North Port High
- Provided by: GRAND PALM REALTY GROUP LLC
- Contact: Mark Kovtunovich
- 941-330-4485
- DMCA Notice
-
DescriptionWelcome to this beautiful 2024 custom built home meticulously crafted to the latest building codes! Boasting over 2,640 square feet of total space, this residence embraces an open concept floor plan featuring 3 bedrooms, 1 den/office room, 2 bathrooms, and a 2 car garage, all seamlessly integrated with a beautiful spacious 27' porch. No detail has been spared in the pursuit of excellence, starting with the upgrades galore upon entering this property: marble stones chips with beautiful tropical landscape, impact windows and doors, 12' ceilings in the living room, kitchen and office, 10 ceilings in all bedrooms, 8' custom interior doors throughout, and an inviting electric fireplace will welcome you home! Luxury vinyl flooring throughout. Chef's dream kitchen equipped with tall double stacked soft close cabinets, quarts countertops, tile backsplash, professional grade appliances, and a large center island. Light and airy color combination throughout, infusing the home with an atmosphere of effortless elegance and tranquility. Soaring high ceilings, accentuated by a tray ceiling in the master bedroom while ceiling fans provide gentle breezes in every room. A spacious inside laundry room complete with wall cabinets, adds convenience to daily living. Custom interior doors, and tall baseboards frame the home with sophistication. Master suite indulges with two panel sliding doors, two walk in closets, double vanity, and a beautiful walk in shower. Open the three panel sliders in the living room to unveil the sprawling 27 feet covered porch/lanai, overlooking the the backyard perfect for inviting gatherings and moments under the open sky. Gutters all around the house. Nestled in the desirable location of north port, yet closet to port charlotte. Convenient commuting to fort myers and sarasota areas. Explore the excitement of the new downtown wellen park, discover the world famous mineral springs, or enjoy north port's water park for endless summer fun and unforgettable thrilling adventures. Don't miss your chance to experience the pinnacle of luxury livingschedule your private showing today and make this dream home yours!
Property Location and Similar Properties
All
Similar
Features
Appliances
- Dishwasher
- Range
- Refrigerator
- Whole House R.O. System
Home Owners Association Fee
- 0.00
Carport Spaces
- 0.00
Close Date
- 0000-00-00
Cooling
- Central Air
Country
- US
Covered Spaces
- 0.00
Exterior Features
- Lighting
- Other
- Rain Gutters
- Sliding Doors
Flooring
- Ceramic Tile
- Luxury Vinyl
- Tile
Garage Spaces
- 2.00
Heating
- Central
High School
- North Port High
Insurance Expense
- 0.00
Interior Features
- Ceiling Fans(s)
- Eat-in Kitchen
- High Ceilings
- Open Floorplan
- Other
- Solid Surface Counters
- Stone Counters
- Thermostat
- Walk-In Closet(s)
Legal Description
- LOT 3 BLK 1086 23RD ADD TO PORT CHARLOTTE L&B IN 33-39-22 01-39-21-23-00/108 603
Levels
- One
Living Area
- 1849.00
Lot Features
- Corner Lot
Middle School
- Woodland Middle School
Area Major
- 34288 - North Port
Net Operating Income
- 0.00
New Construction Yes / No
- Yes
Occupant Type
- Vacant
Open Parking Spaces
- 0.00
Other Expense
- 0.00
Parcel Number
- 1145108603
Property Condition
- Completed
Property Type
- Residential
Roof
- Shingle
School Elementary
- Atwater Elementary
Sewer
- Septic Tank
Tax Year
- 2023
Township
- 39
Utilities
- Electricity Available
- Electricity Connected
- Other
- Water Available
Virtual Tour Url
- https://www.propertypanorama.com/instaview/stellar/C7496210
Water Source
- Well
Year Built
- 2024
Zoning Code
- RSF2
Listing Data ©2024 Pinellas/Central Pasco REALTOR® Organization
The information provided by this website is for the personal, non-commercial use of consumers and may not be used for any purpose other than to identify prospective properties consumers may be interested in purchasing.Display of MLS data is usually deemed reliable but is NOT guaranteed accurate.
Datafeed Last updated on October 16, 2024 @ 12:00 am
©2006-2024 brokerIDXsites.com - https://brokerIDXsites.com
Sign Up Now for Free!X
Call Direct: Brokerage Office: Mobile: 727.710.4938
Registration Benefits:
- New Listings & Price Reduction Updates sent directly to your email
- Create Your Own Property Search saved for your return visit.
- "Like" Listings and Create a Favorites List
* NOTICE: By creating your free profile, you authorize us to send you periodic emails about new listings that match your saved searches and related real estate information.If you provide your telephone number, you are giving us permission to call you in response to this request, even if this phone number is in the State and/or National Do Not Call Registry.
Already have an account? Login to your account.

