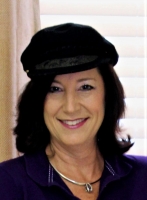
- Jackie Lynn, Broker,GRI,MRP
- Acclivity Now LLC
- Signed, Sealed, Delivered...Let's Connect!
No Properties Found
- Home
- Property Search
- Search results
- 1191 Manor Road, ENGLEWOOD, FL 34223
Property Photos


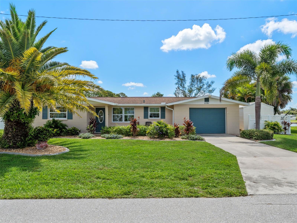
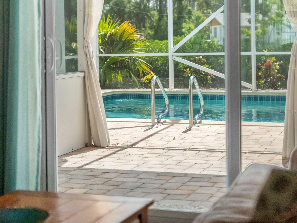
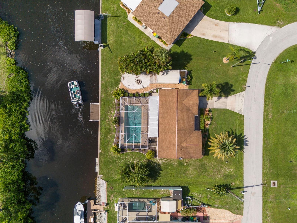
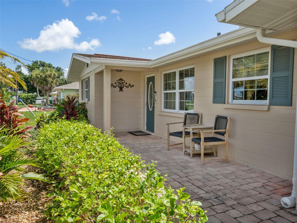
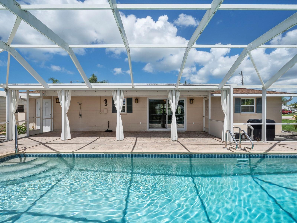
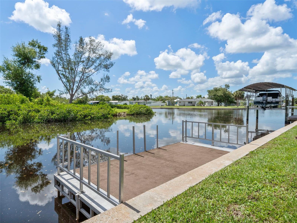
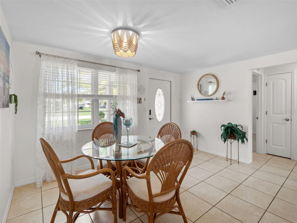
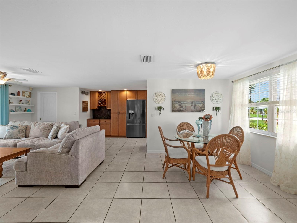
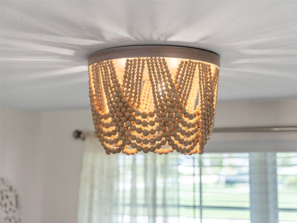
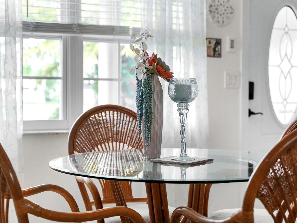
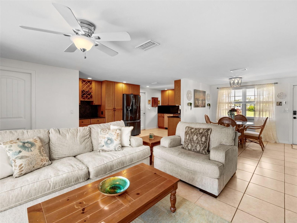
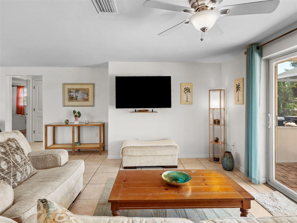
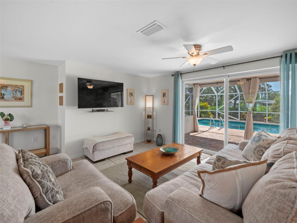
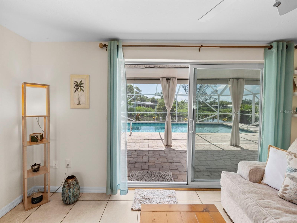
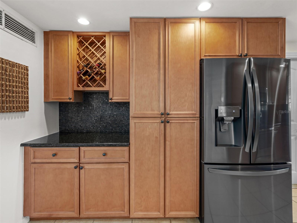
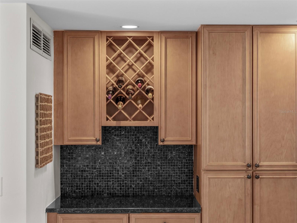
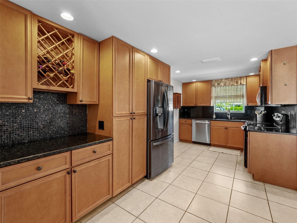
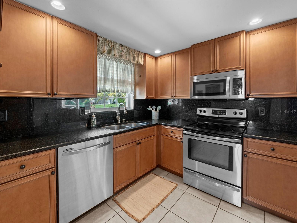
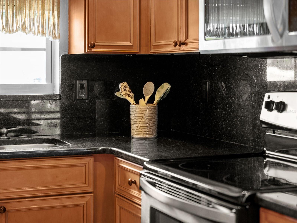
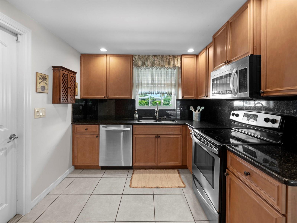
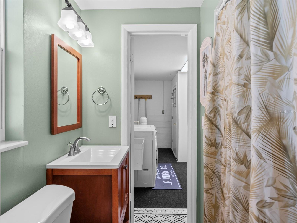
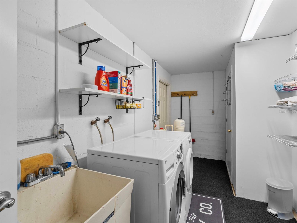
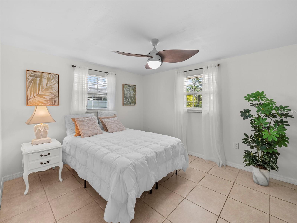
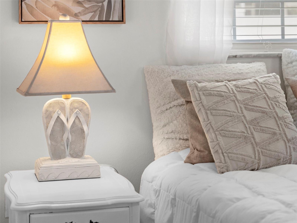
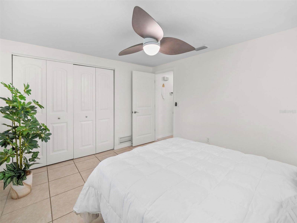
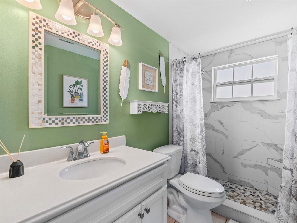
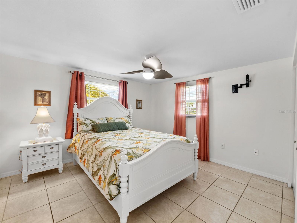
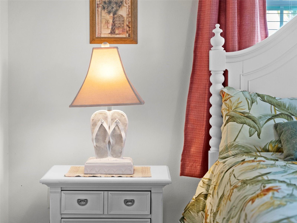
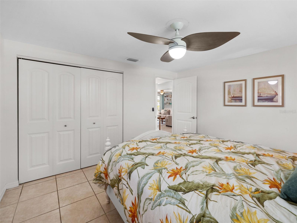
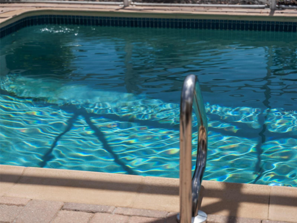
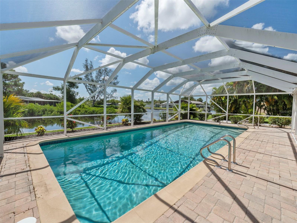
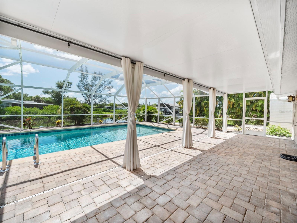
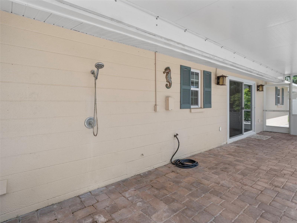
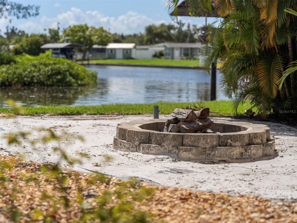
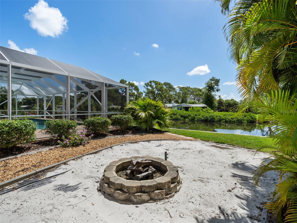
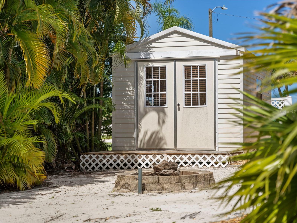
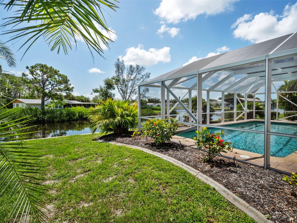
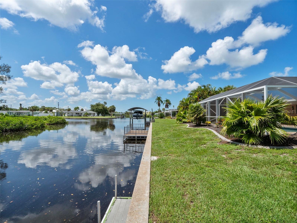
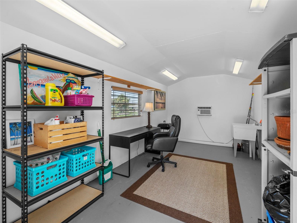
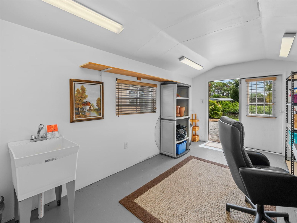
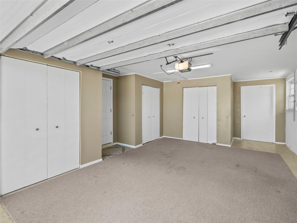
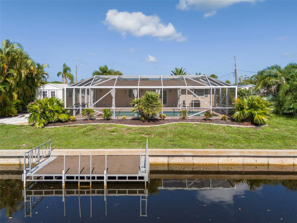
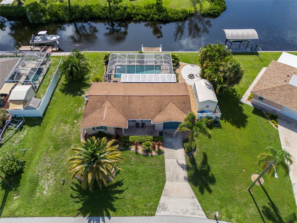
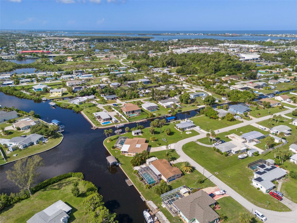
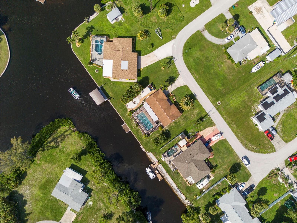
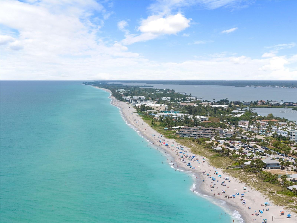
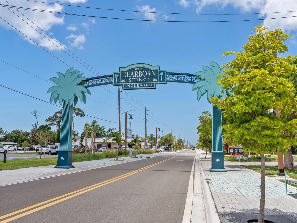
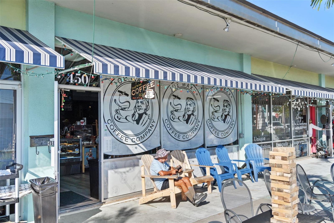
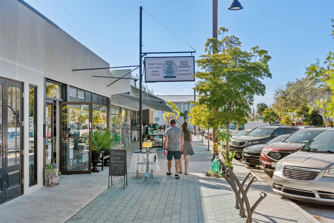
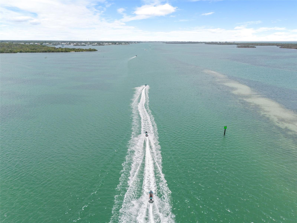
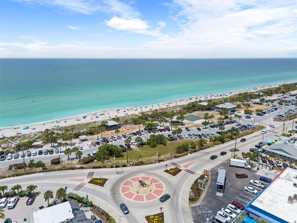
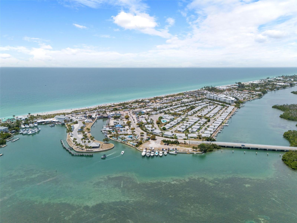
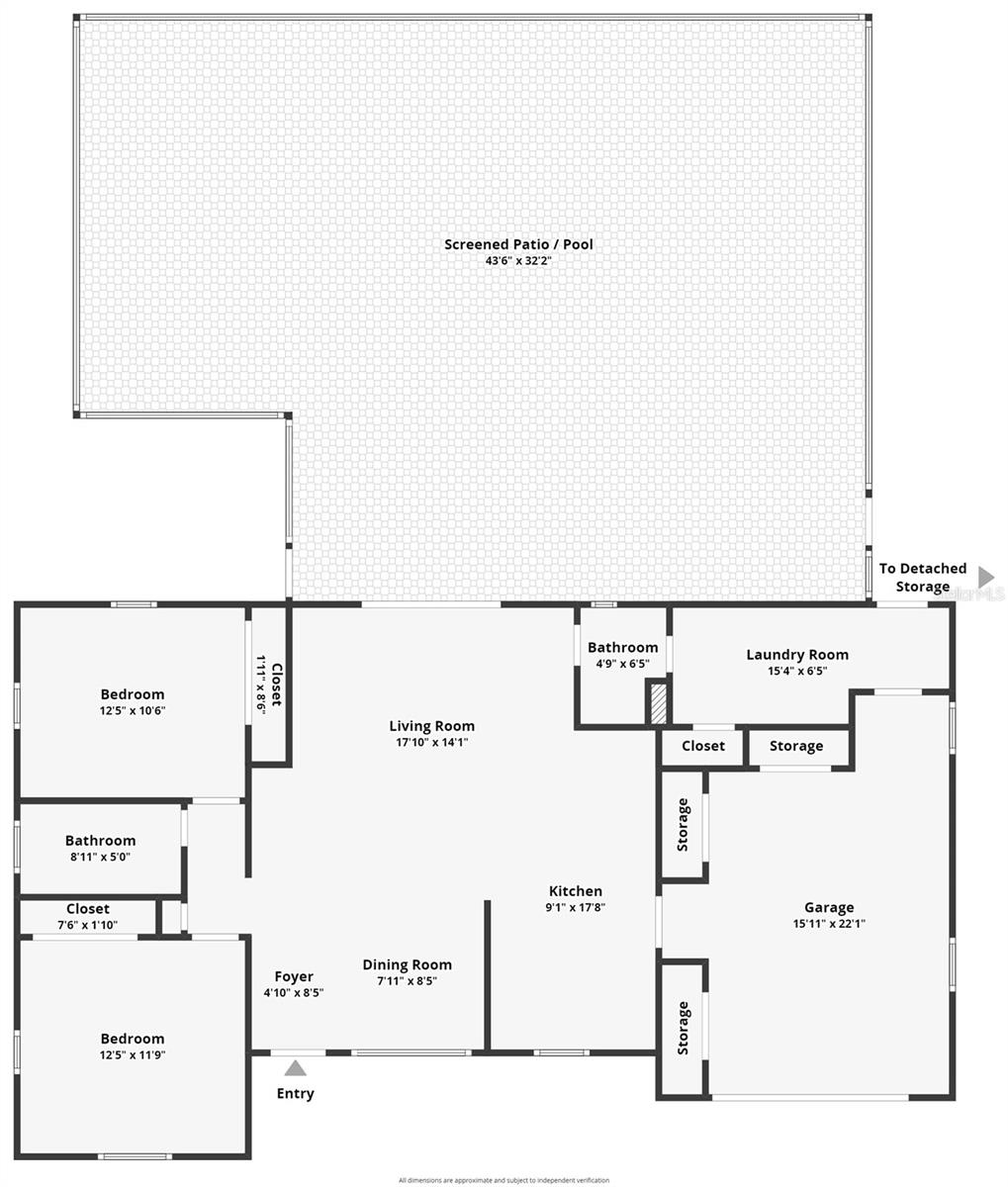
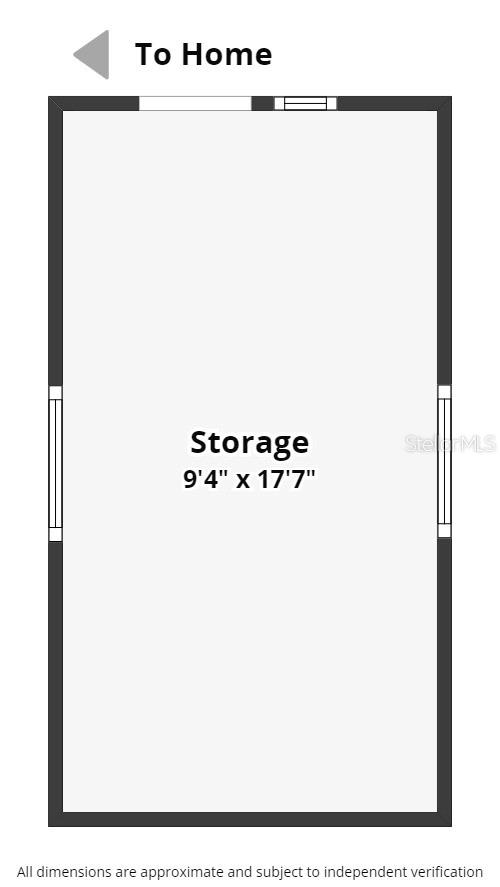
- MLS#: C7494688 ( Residential )
- Street Address: 1191 Manor Road
- Viewed: 105
- Price: $539,000
- Price sqft: $289
- Waterfront: Yes
- Wateraccess: Yes
- Waterfront Type: Canal - Saltwater
- Year Built: 1969
- Bldg sqft: 1863
- Bedrooms: 2
- Total Baths: 2
- Full Baths: 2
- Garage / Parking Spaces: 1
- Days On Market: 367
- Additional Information
- Geolocation: 26.942 / -82.3302
- County: SARASOTA
- City: ENGLEWOOD
- Zipcode: 34223
- Subdivision: Rock Creek Park 2nd Add
- Elementary School: Vineland Elementary
- Middle School: L.A. Ainger Middle
- High School: Lemon Bay High
- Provided by: KELLER WILLIAMS REALTY GOLD
- Contact: Paige Schneider
- 941-473-7399

- DMCA Notice
-
DescriptionWelcome to your waterfront sanctuary, perfectly situated just 20 minutes to the open gulf waters right from your backyard and a mere 2 miles from the pristine beaches & vibrant downtown dearborn. This home sits at a higher elevation then the surrounding homes, and had no inside storm/water damage from hurricane helen or milton!!! This idyllic florida style home offers a private dock & concrete sea wall, providing seamless water access anytime of the year. Out back you will enjoy an oversized screened in, heated saltwater pool with new heat pump, ideal for year round relaxation and entertainment. Step inside to discover a spacious 2 bedroom, 2 bathroom retreat, adorned with neutral porcelain tile flooring throughout. The kitchen is a chefs dream, showcasing solid wood cabinetry, granite countertops extending up the backsplash, and modern stainless steel appliances. Don't miss the built in dry bar, offering plenty of storage for your favorite wines & spirits for hosting! The paver pool deck and covered lanai area flows perfectly for outdoor entertaining and cooling off during the summer heat, also equipped with an outdoor shower for convenience. The 10x18 backyard "she shed" has electric, water & air conditioning! Offering limitless possibilities as a workshop, studio, or extra storage space. The lushly landscaped grounds, feature premium rocked areas and concrete curbing, boasting durability & minimal upkeep! Step into the oversized 1 car garage, remodeled to ensure an inside laundry room, fully air conditioned space and built in closets for optimal storage. Water enthusiasts will appreciate the dedicated kayak launch for easy access to aquatic adventures. Recent updates include a recent upgrade to the irrigation system with new switch, a new electrical panel (2020), new duct work (2020), pool heater (2018), and sliding glass impact doors (2016). In addition to impact windows & doors, this property also boasts a third nail in roof for enhanced safety, durability & better insurance discounts! Nestled in a perfect location, this home is also just moments away from the renowned farlow's waterfront dining, and dearborn st, featuring charming boutiques, yoga studio, coffee shops, and a bustling arts scene. Explore the local farmers' market or stroll through the scenic parks and historic sites. With easy access to top rated schools, shopping centers, and recreational facilities, this location offers the perfect blend of tranquility and convenience. Dont miss this unparalleled opportunity to own a stunning waterfront retreat designed with you in mind!
Property Location and Similar Properties
All
Similar






Features
Waterfront Description
- Canal - Saltwater
Appliances
- Dishwasher
- Microwave
- Range
- Refrigerator
Home Owners Association Fee
- 0.00
Carport Spaces
- 0.00
Close Date
- 0000-00-00
Cooling
- Central Air
Country
- US
Covered Spaces
- 0.00
Exterior Features
- Lighting
- Outdoor Shower
- Private Mailbox
- Rain Gutters
- Sliding Doors
- Storage
Flooring
- Ceramic Tile
Furnished
- Partially
Garage Spaces
- 1.00
Heating
- Central
High School
- Lemon Bay High
Insurance Expense
- 0.00
Interior Features
- Ceiling Fans(s)
- Dry Bar
- Living Room/Dining Room Combo
- Open Floorplan
- Primary Bedroom Main Floor
- Solid Wood Cabinets
- Thermostat
- Window Treatments
Legal Description
- RCP 002 000C 0007 ROCK CREEK PK 2ND ADD BLK C LT 7 315/908 435/893 DC1164/716(LK) 1193/1069 3598/1837 3598/1836 3652/2006 4821/915
Levels
- One
Living Area
- 1120.00
Lot Features
- Landscaped
- Paved
Middle School
- L.A. Ainger Middle
Area Major
- 34223 - Englewood
Net Operating Income
- 0.00
Occupant Type
- Vacant
Open Parking Spaces
- 0.00
Other Expense
- 0.00
Other Structures
- Shed(s)
- Storage
Parcel Number
- 412005179007
Parking Features
- Driveway
- Garage Door Opener
Pool Features
- Gunite
- Heated
- In Ground
- Salt Water
Possession
- Close Of Escrow
Property Type
- Residential
Roof
- Shingle
School Elementary
- Vineland Elementary
Sewer
- Public Sewer
Tax Year
- 2023
Township
- 41
Utilities
- BB/HS Internet Available
- Cable Connected
- Electricity Connected
- Fiber Optics
- Sewer Connected
- Water Connected
View
- Pool
- Water
Views
- 105
Virtual Tour Url
- https://www.zillow.com/view-imx/bad83f51-93b1-495c-9dcb-abd91a7e1335?setAttribution=mls&wl=true&initialViewType=pano&utm_source=dashboard
Water Source
- Public
Year Built
- 1969
Zoning Code
- RSF3.5
Listing Data ©2025 Pinellas/Central Pasco REALTOR® Organization
The information provided by this website is for the personal, non-commercial use of consumers and may not be used for any purpose other than to identify prospective properties consumers may be interested in purchasing.Display of MLS data is usually deemed reliable but is NOT guaranteed accurate.
Datafeed Last updated on July 13, 2025 @ 12:00 am
©2006-2025 brokerIDXsites.com - https://brokerIDXsites.com
Sign Up Now for Free!X
Call Direct: Brokerage Office: Mobile: 727.710.4938
Registration Benefits:
- New Listings & Price Reduction Updates sent directly to your email
- Create Your Own Property Search saved for your return visit.
- "Like" Listings and Create a Favorites List
* NOTICE: By creating your free profile, you authorize us to send you periodic emails about new listings that match your saved searches and related real estate information.If you provide your telephone number, you are giving us permission to call you in response to this request, even if this phone number is in the State and/or National Do Not Call Registry.
Already have an account? Login to your account.

