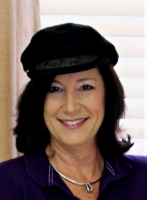
- Jackie Lynn, Broker,GRI,MRP
- Acclivity Now LLC
- Signed, Sealed, Delivered...Let's Connect!
Featured Listing

12976 98th Street
- Home
- Property Search
- Search results
- 3411 Dryden Street, NORTH PORT, FL 34288
Property Photos
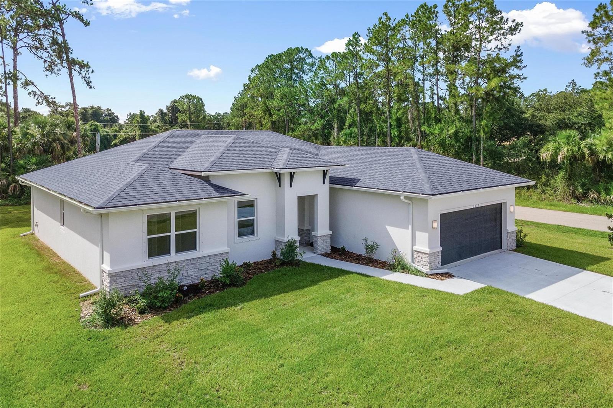

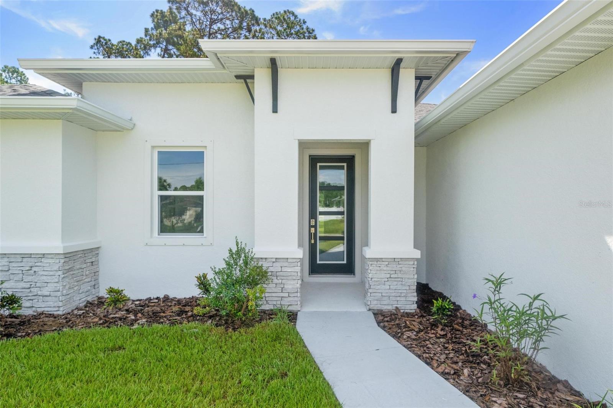


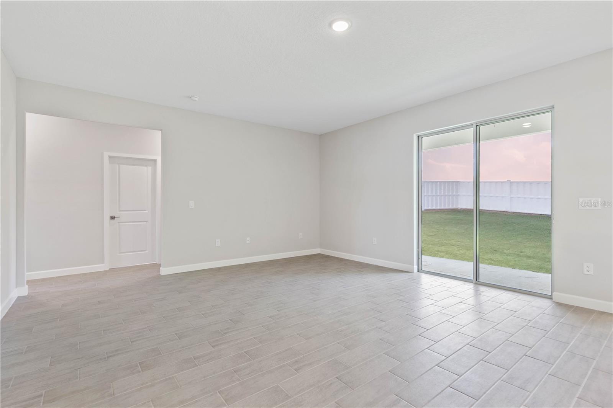

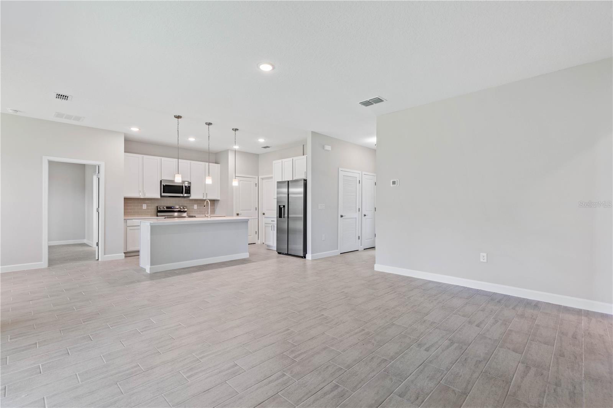

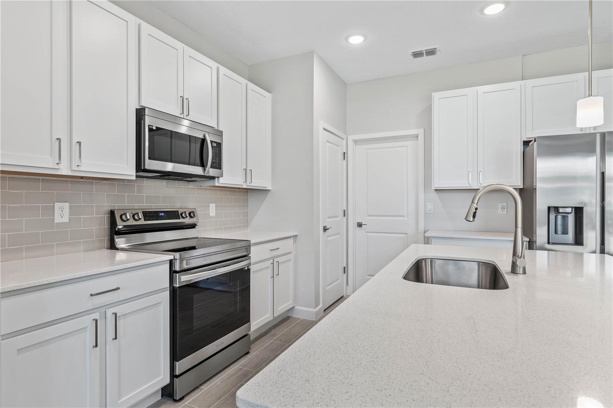
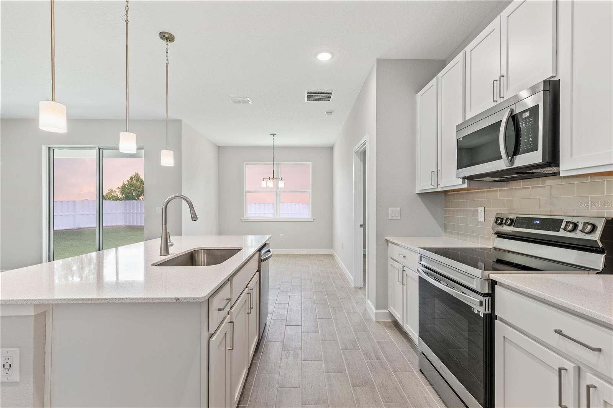
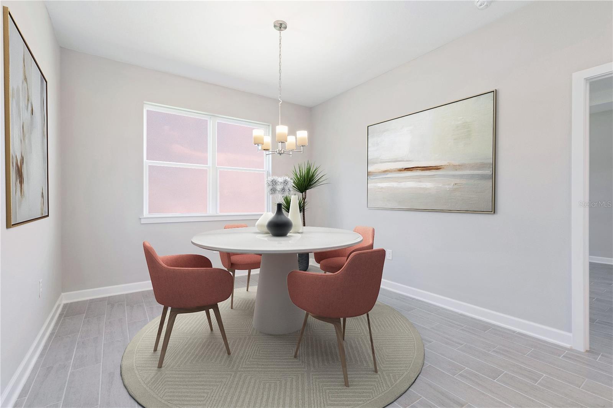
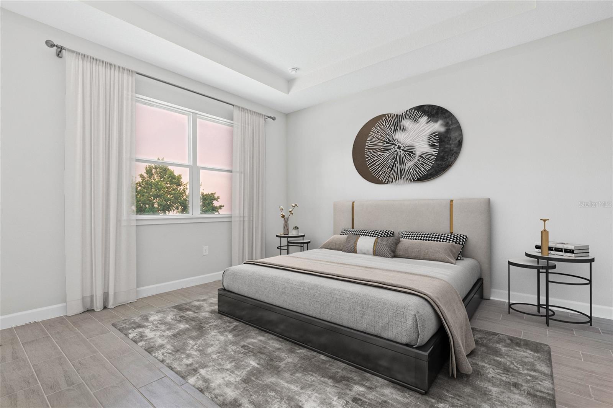
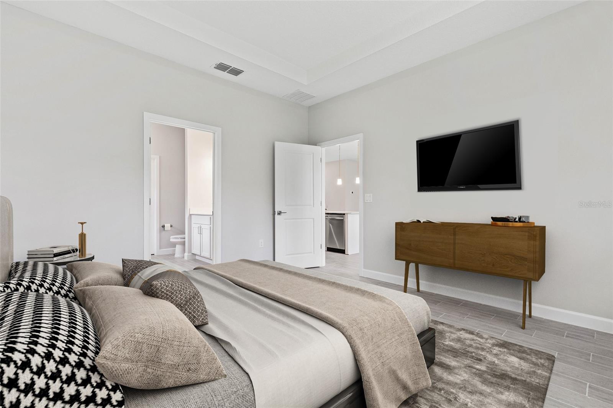
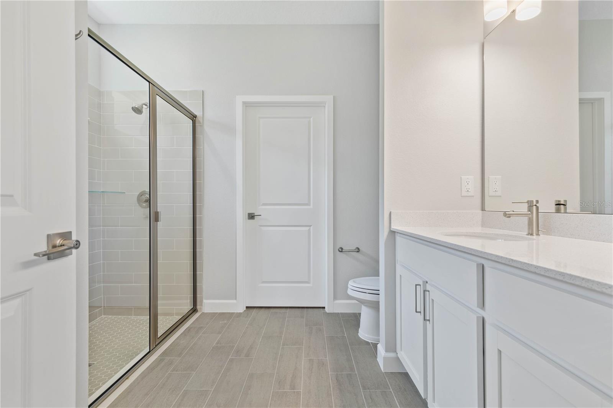

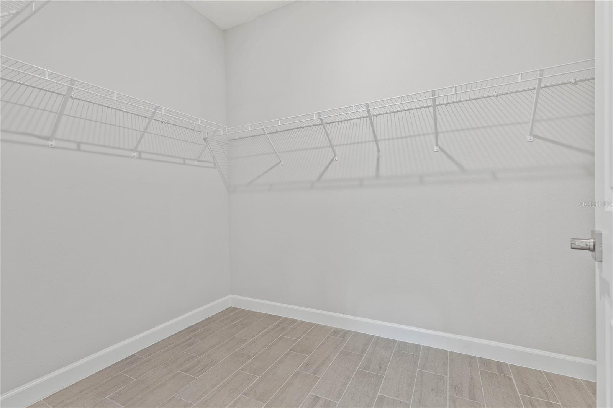



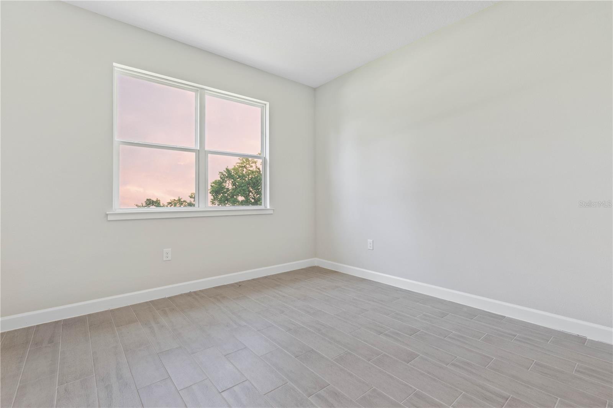
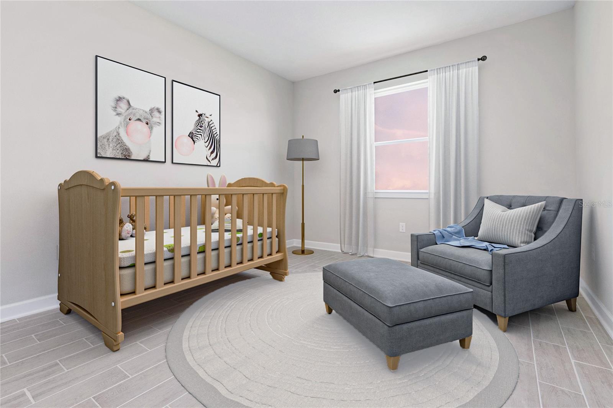
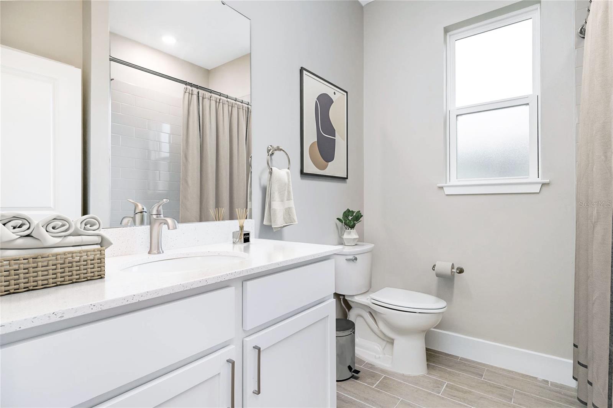


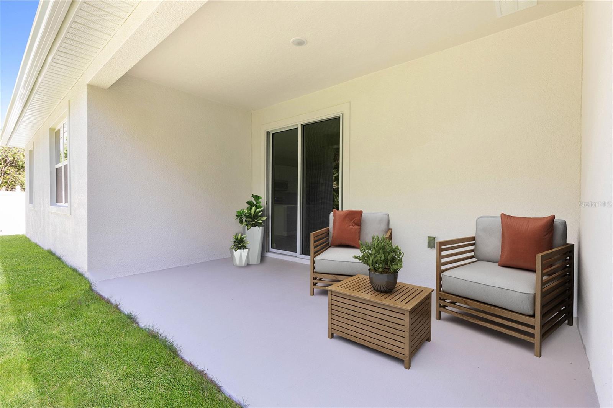
- MLS#: C7493461 ( Residential )
- Street Address: 3411 Dryden Street
- Viewed: 4
- Price: $399,900
- Price sqft: $168
- Waterfront: No
- Year Built: 2023
- Bldg sqft: 2379
- Bedrooms: 3
- Total Baths: 2
- Full Baths: 2
- Garage / Parking Spaces: 2
- Days On Market: 137
- Additional Information
- Geolocation: 27.0428 / -82.1049
- County: SARASOTA
- City: NORTH PORT
- Zipcode: 34288
- Subdivision: Port Charlotte Sub 23
- Elementary School: Atwater Elementary
- Middle School: Woodland Middle School
- High School: North Port High
- Provided by: BRITE REALTY GROUP
- Contact: Holly Wikfors
- 833-922-7483
- DMCA Notice
-
DescriptionOne or more photo(s) has been virtually staged. Move in Ready! Beautiful Three Bedrooms plus Den, 2 Bath split floor plan with clean, modern lines. Home includes 9'4 ceilings, 42 inch upper cabinets with dove tail drawers, quartz countertops throughout, Samsung Kitchen Appliances, luxury tile plank flooring throughout home, Open floor plan, Energy efficient with Spray foam insulation in trusses and in block with hybrid water heater. Pictures are from a previously built model.
Property Location and Similar Properties
All
Similar
Features
Appliances
- Dishwasher
- Disposal
- Electric Water Heater
- Ice Maker
- Microwave
- Range
- Range Hood
- Refrigerator
- Water Filtration System
- Water Softener
Home Owners Association Fee
- 0.00
Builder Model
- 1779
Builder Name
- Brite Builders
Carport Spaces
- 0.00
Close Date
- 0000-00-00
Cooling
- Central Air
Country
- US
Covered Spaces
- 0.00
Exterior Features
- Hurricane Shutters
- Irrigation System
- Rain Gutters
Flooring
- Tile
Furnished
- Unfurnished
Garage Spaces
- 2.00
Green Energy Efficient
- Appliances
- HVAC
- Insulation
- Lighting
- Thermostat
- Water Heater
- Windows
Heating
- Central
High School
- North Port High
Insurance Expense
- 0.00
Interior Features
- High Ceilings
- Kitchen/Family Room Combo
- Primary Bedroom Main Floor
- Open Floorplan
- Solid Surface Counters
- Tray Ceiling(s)
Legal Description
- LOT 21 BLK 1100 23rd ADD TO PORT CHARLOTTE
Levels
- One
Living Area
- 1779.00
Lot Features
- Level
- Oversized Lot
- Paved
Middle School
- Woodland Middle School
Area Major
- 34288 - North Port
Model
- 1779
Net Operating Income
- 0.00
New Construction Yes / No
- Yes
Occupant Type
- Vacant
Open Parking Spaces
- 0.00
Other Expense
- 0.00
Parcel Number
- 1147110021
Pets Allowed
- Yes
Possession
- Close of Escrow
Property Condition
- Completed
Property Type
- Residential
Roof
- Shingle
School Elementary
- Atwater Elementary
Sewer
- Septic Tank
Style
- Contemporary
Tax Year
- 2023
Township
- 39
Utilities
- BB/HS Internet Available
- Cable Available
- Electricity Connected
- Solar
View
- Trees/Woods
Virtual Tour Url
- https://www.propertypanorama.com/instaview/stellar/C7493461
Water Source
- Well
Year Built
- 2023
Zoning Code
- RSF2
Listing Data ©2024 Pinellas/Central Pasco REALTOR® Organization
The information provided by this website is for the personal, non-commercial use of consumers and may not be used for any purpose other than to identify prospective properties consumers may be interested in purchasing.Display of MLS data is usually deemed reliable but is NOT guaranteed accurate.
Datafeed Last updated on October 16, 2024 @ 12:00 am
©2006-2024 brokerIDXsites.com - https://brokerIDXsites.com
Sign Up Now for Free!X
Call Direct: Brokerage Office: Mobile: 727.710.4938
Registration Benefits:
- New Listings & Price Reduction Updates sent directly to your email
- Create Your Own Property Search saved for your return visit.
- "Like" Listings and Create a Favorites List
* NOTICE: By creating your free profile, you authorize us to send you periodic emails about new listings that match your saved searches and related real estate information.If you provide your telephone number, you are giving us permission to call you in response to this request, even if this phone number is in the State and/or National Do Not Call Registry.
Already have an account? Login to your account.

