
- Jackie Lynn, Broker,GRI,MRP
- Acclivity Now LLC
- Signed, Sealed, Delivered...Let's Connect!
Featured Listing

12976 98th Street
- Home
- Property Search
- Search results
- 2721 Shady Avenue, NORTH PORT, FL 34286
Property Photos
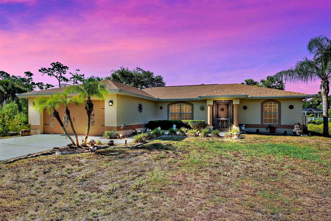

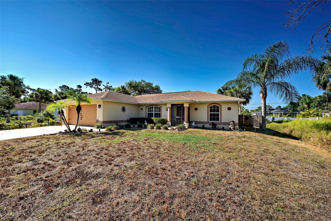
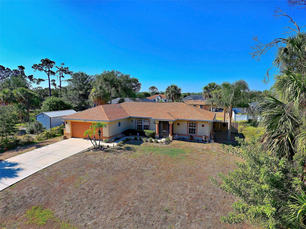
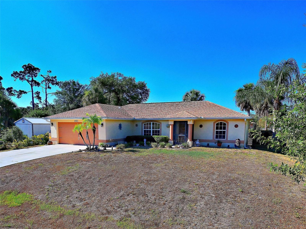
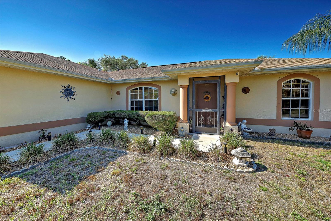
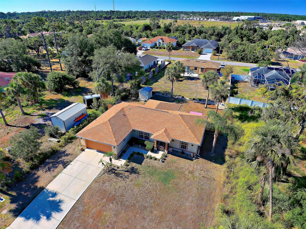
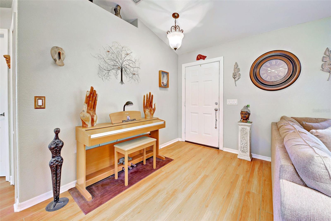
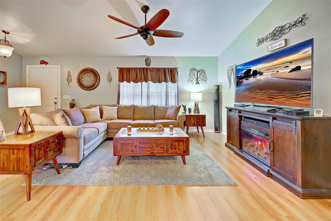
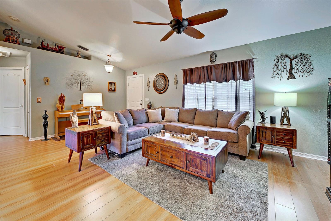
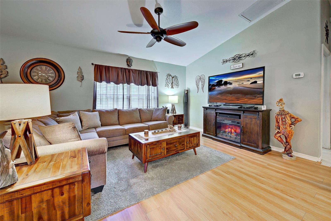
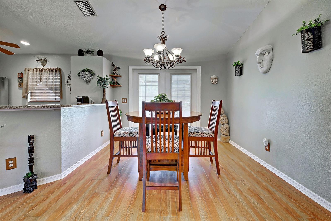
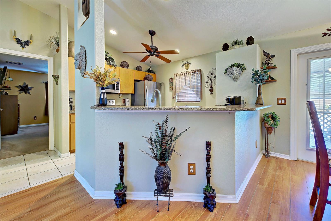
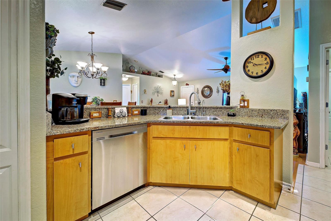
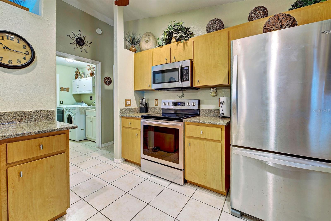
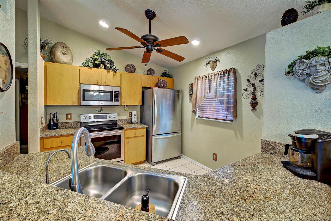
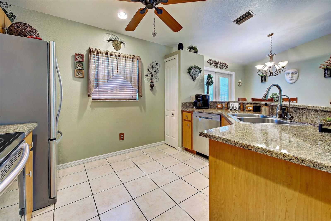
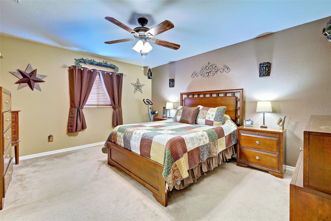
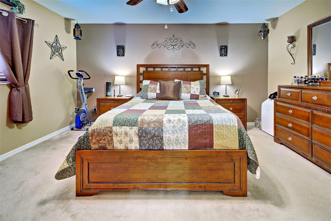
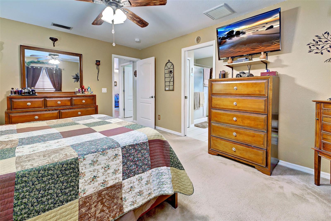
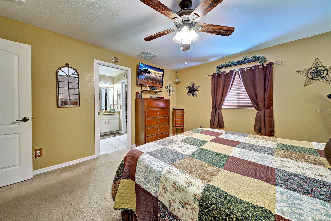
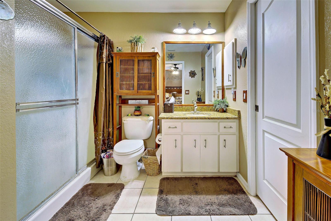
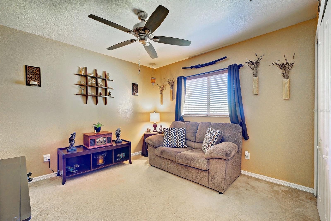
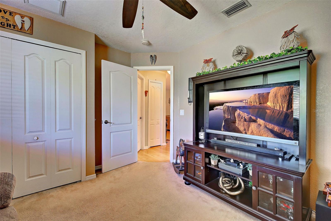
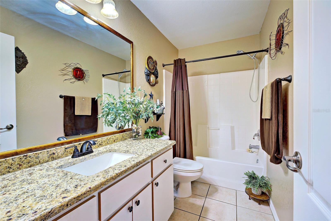
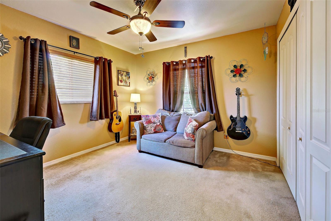
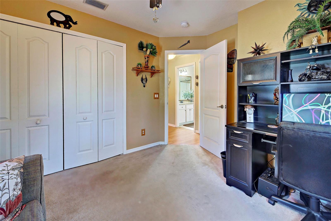
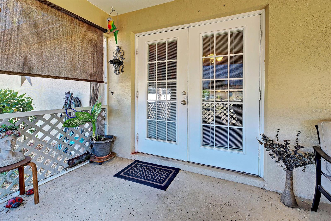
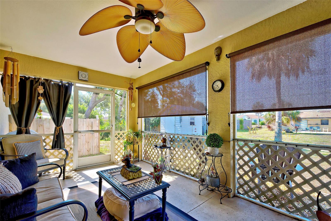
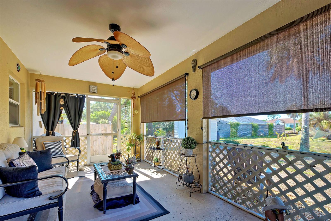
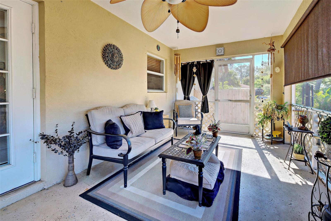
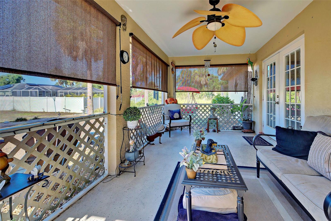
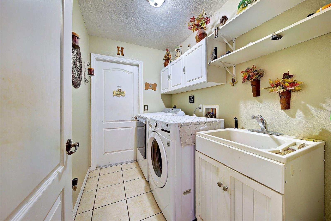
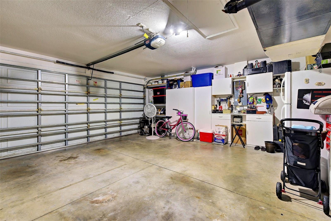
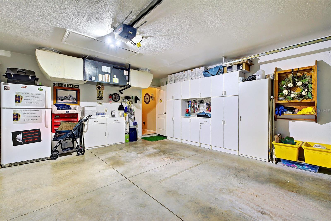
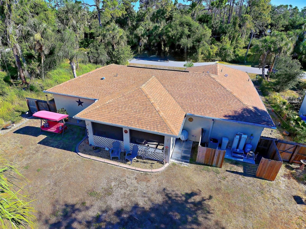
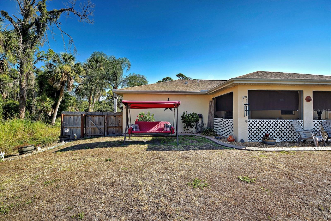
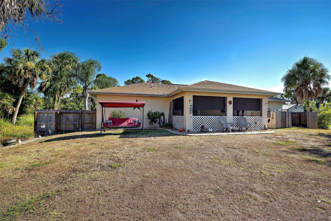
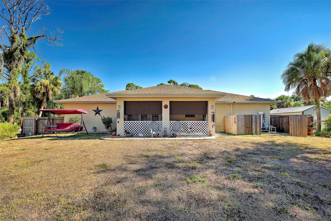
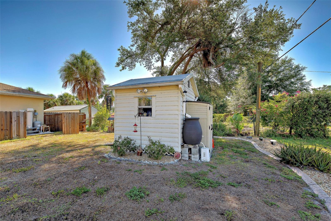
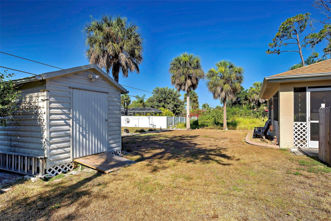
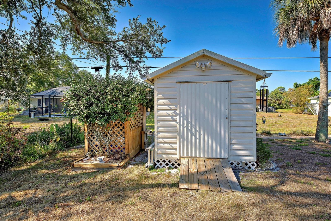
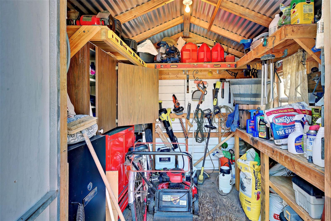
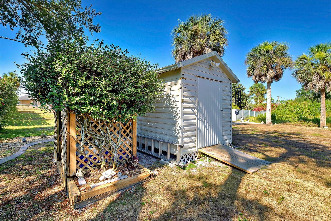
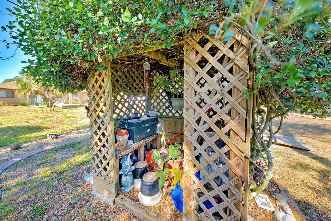
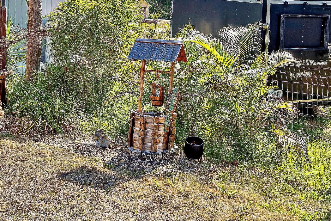
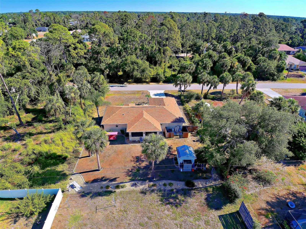
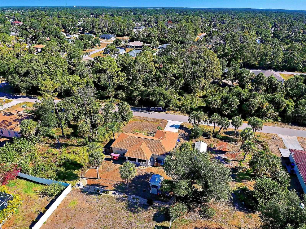
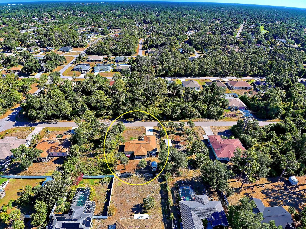
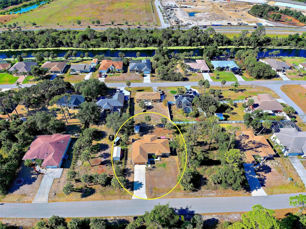


- MLS#: C7493310 ( Residential )
- Street Address: 2721 Shady Avenue
- Viewed: 3
- Price: $315,000
- Price sqft: $154
- Waterfront: No
- Year Built: 2003
- Bldg sqft: 2046
- Bedrooms: 3
- Total Baths: 2
- Full Baths: 2
- Garage / Parking Spaces: 2
- Days On Market: 137
- Additional Information
- Geolocation: 27.0348 / -82.1979
- County: SARASOTA
- City: NORTH PORT
- Zipcode: 34286
- Subdivision: Port Charlotte Sub 02
- Elementary School: Cranberry Elementary
- Middle School: Heron Creek Middle
- High School: North Port High
- Provided by: RE/MAX ANCHOR REALTY
- Contact: Patty Gillespie
- 941-429-3506
- DMCA Notice
-
DescriptionLocation, location, location!! You'd never guess restaurants, shops and schools are just around the corner! A home that radiates good taste, quiet charm and quality construction (no hurricane damage ever). You'll feel right at home the minute you step into this spacious, wide open 1400 sf 3 bedroom, 2 bath split floor plan with centralized great room, kitchen and dining room. Soaring ceilings! The kitchen is designed for convenience and practicality with granite counters, breakfast bar, top of the line stainless appliances, and reverse osmosis providing clean, filtered drinking water. Master bedroom with ensuite bath and large walk in closet. Garden lover? Must see the beautiful back yard with a delightful storybook setting, planting shed with benches and two sheds (one with electric) to store all your landscaping equipment. Plenty of room for pool! Tasteful upgrades throughout! No corners were cut here when it came to the important things. Upgraded fans and lighting throughout! Fresh new paint inside and out! Gleaming laminate floors in main living areas, carpet in bedrooms. French doors from dining room lead out to a large covered/screened lanai with privacy shades, wired for hot tub/spa. Hurricane shutters for all windows and doors. Gutters all around. Rain barrels. Extra laminate, tile and shingles. Septic pumped 2 years ago. Sentricon termite system. Brand new well equipment (warranted for 5 years). New roof 2022. Attached 2 car garage with lots of extra storage and work bench. Extra insulation in the floored attic overhead. Being offered with a one year home warranty for added peace of mind. Non deed restricted! Not in flood zone! Low taxes! Whole house surge protection! Underground utilities! Brand new 3 ton rheem ac, with 10 year extended warranty! Don't delay, schedule your personal showing today! Perfect for first time home buyers, families, and snowbirds alike! Nothing to do but enjoy! Owners have lavished care and now been transferred. Sad for them, lucky for you!
Property Location and Similar Properties
All
Similar
Features
Appliances
- Dishwasher
- Electric Water Heater
- Kitchen Reverse Osmosis System
- Microwave
- Range
- Refrigerator
Home Owners Association Fee
- 0.00
Carport Spaces
- 0.00
Close Date
- 0000-00-00
Cooling
- Central Air
Country
- US
Covered Spaces
- 0.00
Exterior Features
- French Doors
- Garden
- Hurricane Shutters
- Lighting
- Private Mailbox
- Rain Barrel/Cistern(s)
- Rain Gutters
- Storage
Flooring
- Carpet
- Laminate
- Tile
Garage Spaces
- 2.00
Heating
- Central
- Electric
High School
- North Port High
Insurance Expense
- 0.00
Interior Features
- Cathedral Ceiling(s)
- Ceiling Fans(s)
- High Ceilings
- Living Room/Dining Room Combo
- Open Floorplan
- Primary Bedroom Main Floor
- Split Bedroom
- Stone Counters
- Thermostat
- Vaulted Ceiling(s)
- Walk-In Closet(s)
Legal Description
- LOT 4 BLK 187 2ND ADD TO PORT CHARLOTTE
Levels
- One
Living Area
- 1398.00
Lot Features
- Landscaped
- Level
- Paved
Middle School
- Heron Creek Middle
Area Major
- 34286 - North Port/Venice
Net Operating Income
- 0.00
Occupant Type
- Owner
Open Parking Spaces
- 0.00
Other Expense
- 0.00
Other Structures
- Shed(s)
Parcel Number
- 1004018704
Parking Features
- Driveway
- Garage Door Opener
- Workshop in Garage
Pets Allowed
- Yes
Possession
- Close of Escrow
Property Type
- Residential
Roof
- Shingle
School Elementary
- Cranberry Elementary
Sewer
- Septic Tank
Style
- Florida
Tax Year
- 2023
Township
- 39S
Utilities
- Cable Connected
- Electricity Connected
View
- Garden
Virtual Tour Url
- https://vimeo.com/user102946954/review/952439195/86325b9fe6
Water Source
- Well
Year Built
- 2003
Zoning Code
- RSF2
Listing Data ©2024 Pinellas/Central Pasco REALTOR® Organization
The information provided by this website is for the personal, non-commercial use of consumers and may not be used for any purpose other than to identify prospective properties consumers may be interested in purchasing.Display of MLS data is usually deemed reliable but is NOT guaranteed accurate.
Datafeed Last updated on October 16, 2024 @ 12:00 am
©2006-2024 brokerIDXsites.com - https://brokerIDXsites.com
Sign Up Now for Free!X
Call Direct: Brokerage Office: Mobile: 727.710.4938
Registration Benefits:
- New Listings & Price Reduction Updates sent directly to your email
- Create Your Own Property Search saved for your return visit.
- "Like" Listings and Create a Favorites List
* NOTICE: By creating your free profile, you authorize us to send you periodic emails about new listings that match your saved searches and related real estate information.If you provide your telephone number, you are giving us permission to call you in response to this request, even if this phone number is in the State and/or National Do Not Call Registry.
Already have an account? Login to your account.

