
- Jackie Lynn, Broker,GRI,MRP
- Acclivity Now LLC
- Signed, Sealed, Delivered...Let's Connect!
Featured Listing

12976 98th Street
- Home
- Property Search
- Search results
- 7626 Blutter Road, NORTH PORT, FL 34291
Property Photos
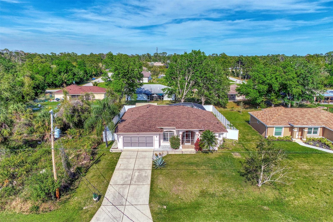

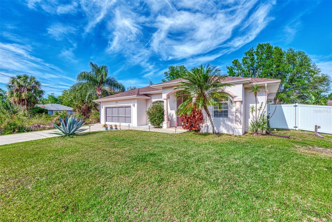

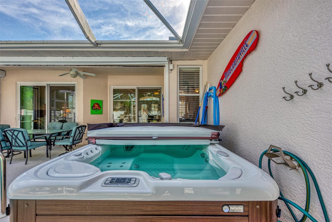
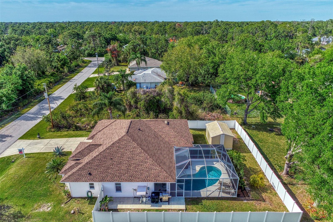
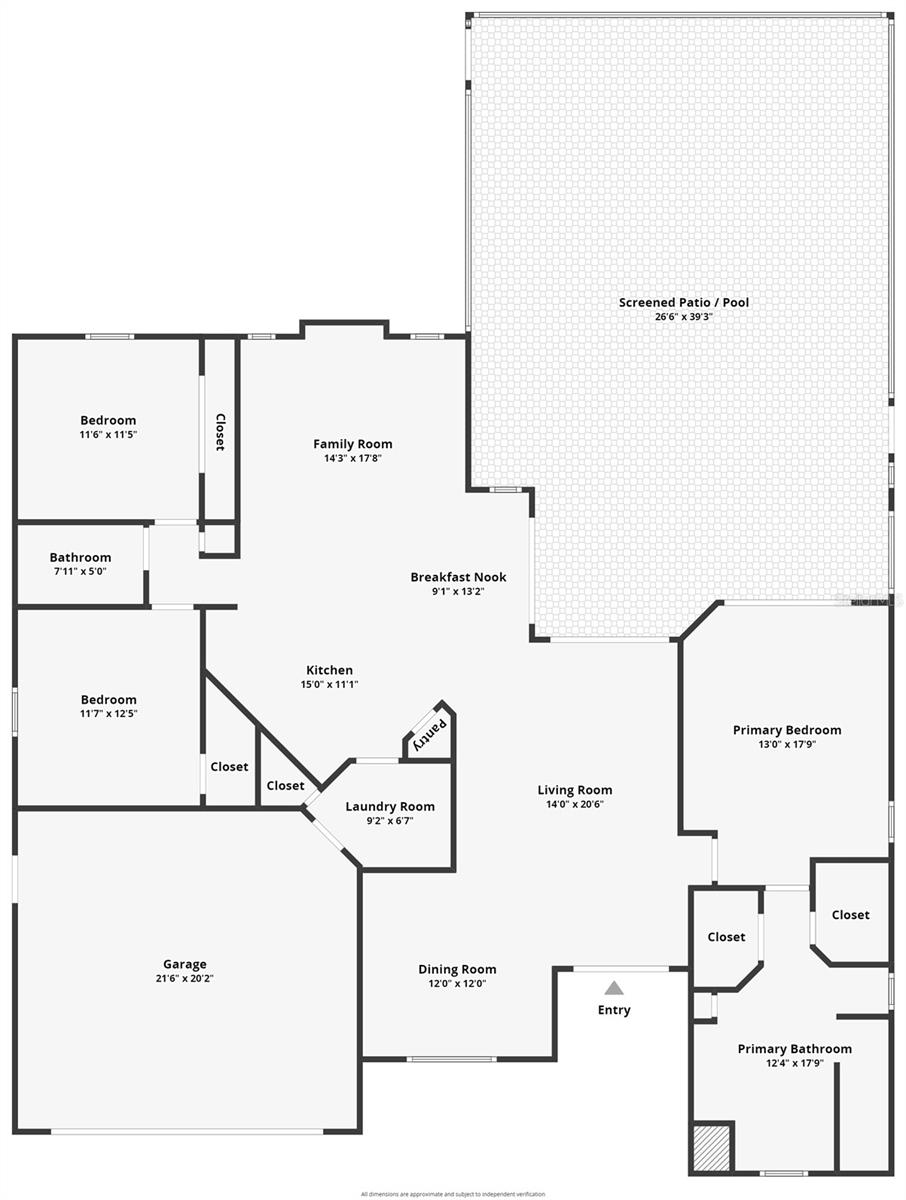
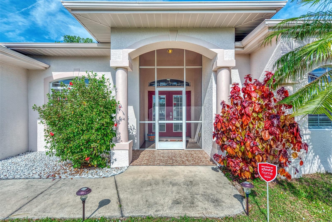
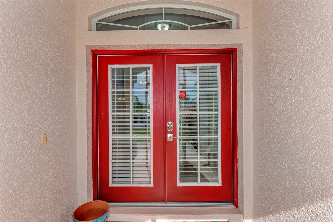

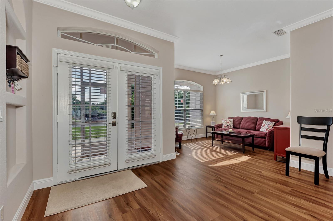
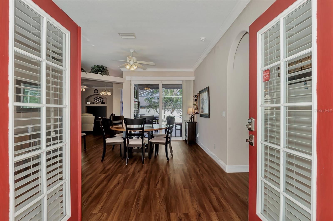

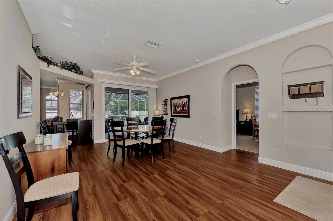
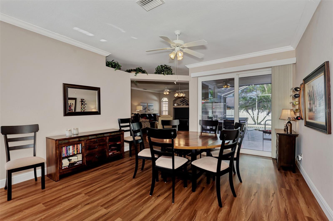
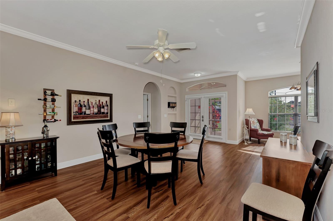
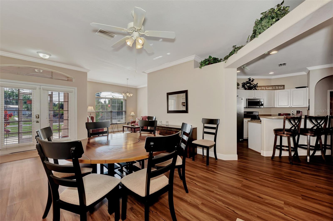

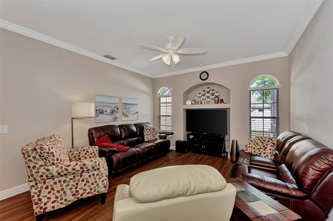
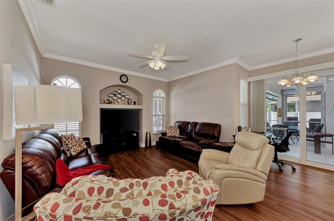
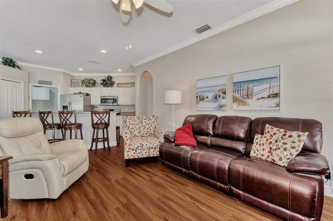

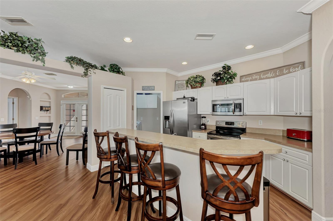


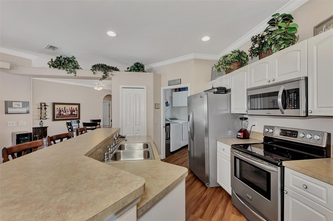
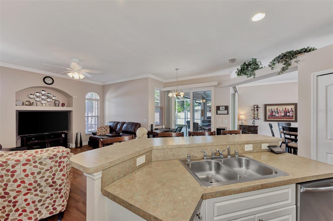
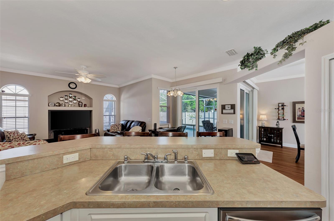
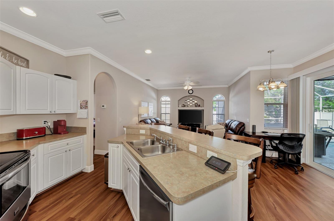



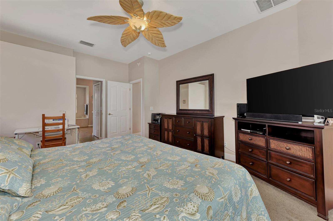
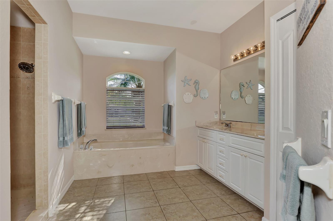
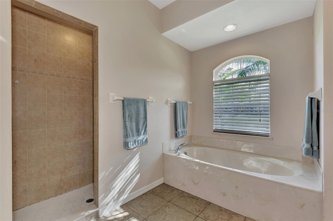
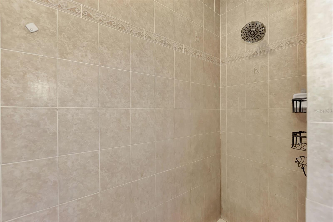

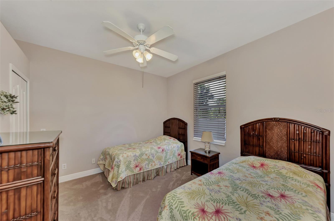
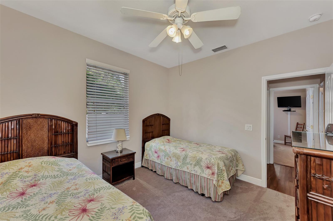
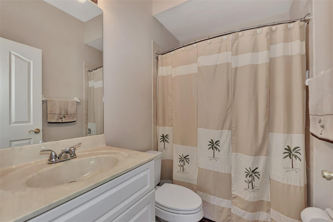
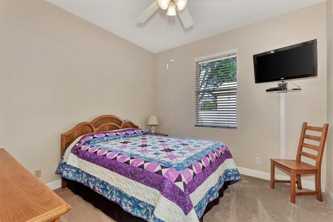
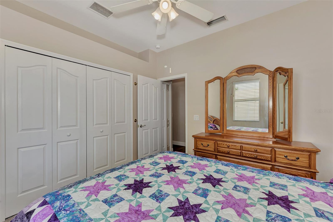
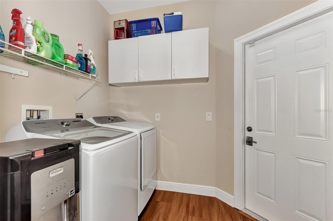

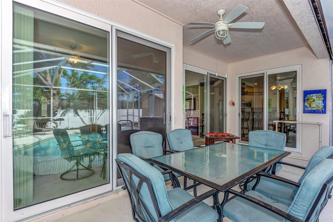

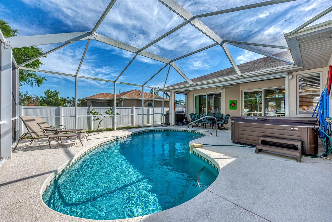
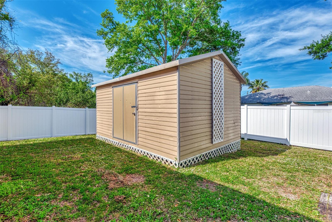
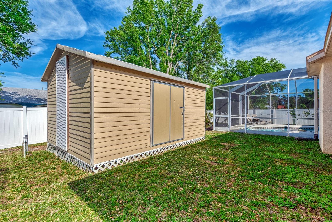

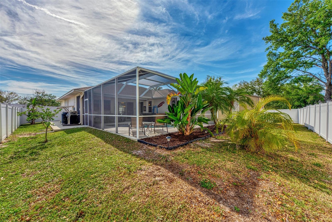
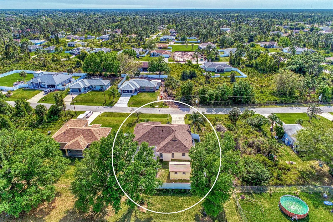
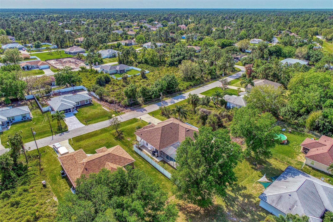
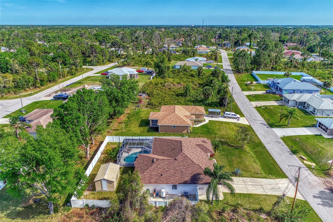
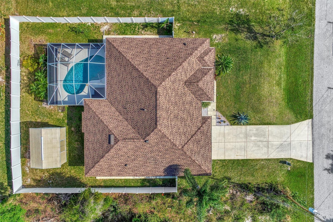
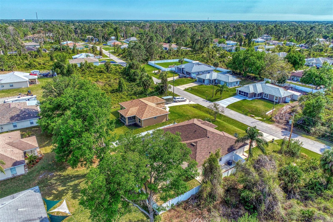
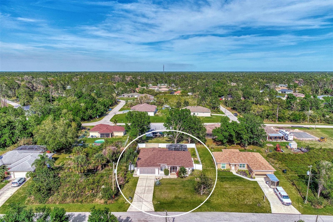

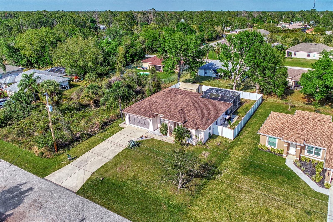

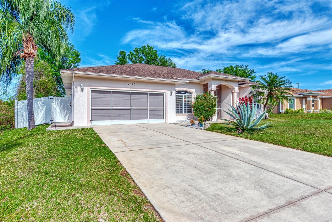
- MLS#: C7489522 ( Residential )
- Street Address: 7626 Blutter Road
- Viewed: 5
- Price: $439,000
- Price sqft: $177
- Waterfront: No
- Year Built: 2004
- Bldg sqft: 2483
- Bedrooms: 3
- Total Baths: 2
- Full Baths: 2
- Garage / Parking Spaces: 2
- Days On Market: 218
- Additional Information
- Geolocation: 27.0949 / -82.2438
- County: SARASOTA
- City: NORTH PORT
- Zipcode: 34291
- Subdivision: Port Charlotte Sub 26
- Elementary School: Glenallen Elementary
- Middle School: Heron Creek Middle
- High School: North Port High
- Provided by: KW PEACE RIVER PARTNERS
- Contact: Rhonda Gustitus
- 941-875-9060
- DMCA Notice
-
DescriptionPRICE IMPROVEMENT! INCREDIBLE VALUE in this FULLY FURNISHED, 3 bedroom, 2 bath, 2 car garage Windermere heated Pool & Spa home, located in North Port, FL! (Salt water spa!) As you step inside this spacious 1810 sq. ft. home, you're greeted by a spacious living room adorned with elegant plant shelves, crown molding and vinyl plank flooring, setting the tone for relaxation and tranquility. With sliding doors leading out to the pool patio, this space seamlessly merges indoor and outdoor living, perfect for enjoying Florida's sunshine all year round. Your culinary adventures await in the well appointed kitchen, boasting stainless steel appliances and a large breakfast bar where you can whip up delicious meals with ease. New Dishwasher (12 23), new washer dryer & new Roof, July 2023! Adjacent to the kitchen, the family room beckons with its cozy ambiance, complete with built in entertainment area and a charming breakfast nook, ideal for hosting gatherings with friends and family. Retreat to the lavish master bedroom featuring two walk in closets, ceiling fan, and sliding doors providing direct access to the pool area, offering a serene sanctuary for relaxation. Pamper yourself in the luxurious master bathroom, boasting dual sinks, a rejuvenating walk in shower, and a sumptuous garden tub, where you can unwind after a long day. Two additional guest bedrooms offer ample space for family or visitors, while the guest bathroom ensures convenience with its tub and shower combination. Laundry day becomes a breeze with the inside laundry room equipped with a washer, dryer, and cabinetry for added storage, making chores a thing of the past. Step outside to your private paradise, where the fully fenced backyard offers ultimate privacy and seclusion. Take a dip in the sparkling pool to beat the Florida heat or soak your cares away in the above ground heated spa, creating endless memories with loved ones. Conveniently located close to I 75, this home is perfect for commuters, providing easy access to all that the area has to offer, including shopping, dining, and entertainment options. Don't miss your chance to own this exquisite Windermere pool home, where every day feels like a vacation. This beautiful home already has a incredible pool and hot tub saving you thousands of thousands of dollars! Schedule your showing today and start living the luxurious Florida lifestyle you deserve!
Property Location and Similar Properties
All
Similar
Features
Appliances
- Dishwasher
- Electric Water Heater
- Microwave
- Range
- Refrigerator
Home Owners Association Fee
- 0.00
Carport Spaces
- 0.00
Close Date
- 0000-00-00
Cooling
- Central Air
Country
- US
Covered Spaces
- 0.00
Exterior Features
- Lighting
- Rain Gutters
- Sliding Doors
Fencing
- Vinyl
Flooring
- Carpet
- Vinyl
Furnished
- Furnished
Garage Spaces
- 2.00
Heating
- Central
High School
- North Port High
Insurance Expense
- 0.00
Interior Features
- Ceiling Fans(s)
- L Dining
- Living Room/Dining Room Combo
- Split Bedroom
- Thermostat
- Walk-In Closet(s)
Legal Description
- LOT 31 BLK 1332 26TH ADD TO PORT CHARLOTTE
Levels
- One
Living Area
- 1810.00
Lot Features
- City Limits
- Paved
Middle School
- Heron Creek Middle
Area Major
- 34291 - North Port
Net Operating Income
- 0.00
Occupant Type
- Vacant
Open Parking Spaces
- 0.00
Other Expense
- 0.00
Other Structures
- Shed(s)
Parcel Number
- 0950133231
Parking Features
- Driveway
- Garage Door Opener
Pets Allowed
- Yes
Pool Features
- Gunite
- Heated
- In Ground
- Screen Enclosure
Property Condition
- Completed
Property Type
- Residential
Roof
- Shingle
School Elementary
- Glenallen Elementary
Sewer
- Septic Tank
Style
- Florida
Tax Year
- 2023
Township
- 39S
Utilities
- Electricity Connected
View
- Pool
Virtual Tour Url
- https://www.zillow.com/view-imx/ca914527-f1e6-4220-b546-9dc98c2a45cd?setAttribution=mls&wl=true&initialViewType=pano&utm_source=dashboard
Water Source
- Well
Year Built
- 2004
Zoning Code
- RSF2
Listing Data ©2024 Pinellas/Central Pasco REALTOR® Organization
The information provided by this website is for the personal, non-commercial use of consumers and may not be used for any purpose other than to identify prospective properties consumers may be interested in purchasing.Display of MLS data is usually deemed reliable but is NOT guaranteed accurate.
Datafeed Last updated on October 16, 2024 @ 12:00 am
©2006-2024 brokerIDXsites.com - https://brokerIDXsites.com
Sign Up Now for Free!X
Call Direct: Brokerage Office: Mobile: 727.710.4938
Registration Benefits:
- New Listings & Price Reduction Updates sent directly to your email
- Create Your Own Property Search saved for your return visit.
- "Like" Listings and Create a Favorites List
* NOTICE: By creating your free profile, you authorize us to send you periodic emails about new listings that match your saved searches and related real estate information.If you provide your telephone number, you are giving us permission to call you in response to this request, even if this phone number is in the State and/or National Do Not Call Registry.
Already have an account? Login to your account.

