
- Jackie Lynn, Broker,GRI,MRP
- Acclivity Now LLC
- Signed, Sealed, Delivered...Let's Connect!
No Properties Found
- Home
- Property Search
- Search results
- 13923 Roseate Tern Lane, RIVERVIEW, FL 33579
Property Photos


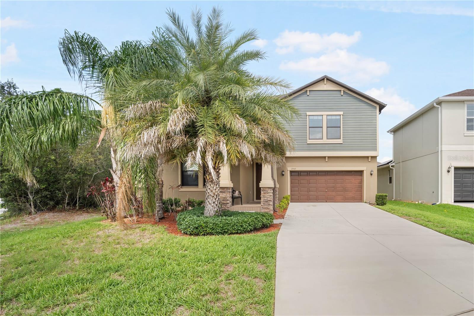
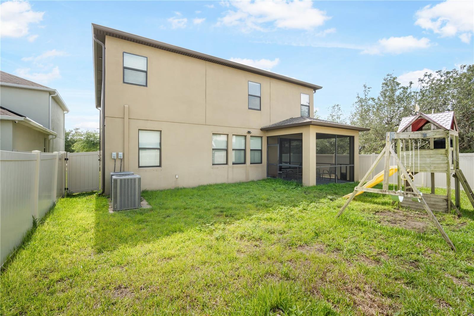
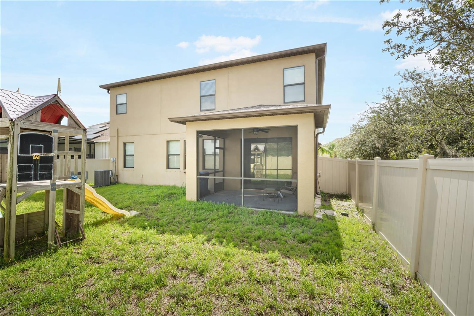
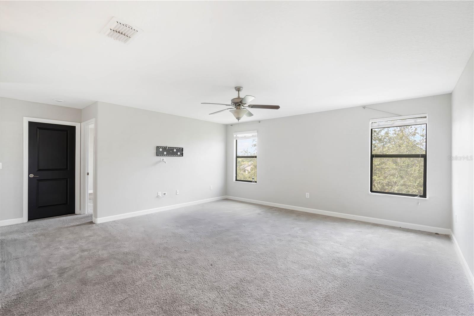
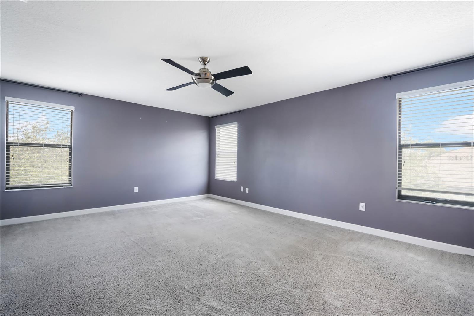
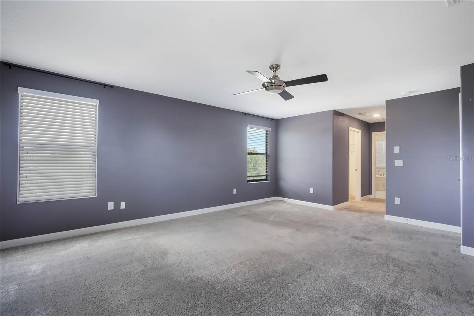
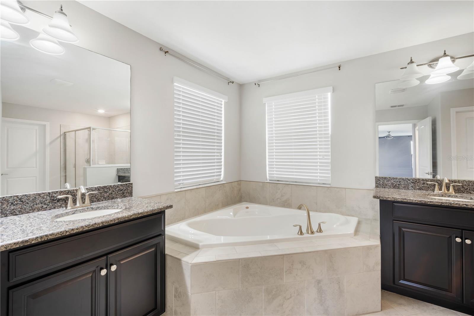
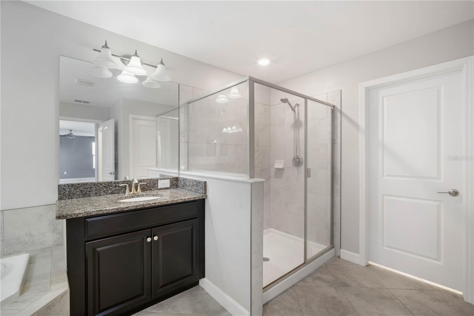
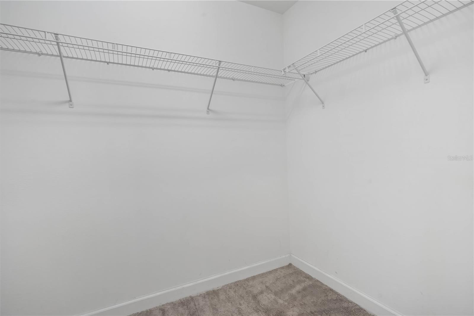
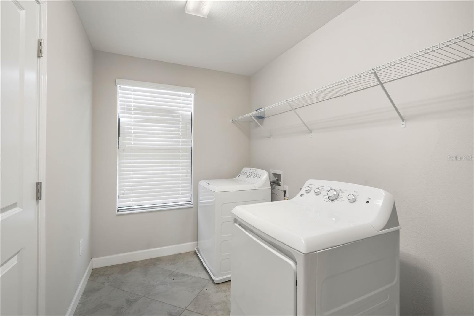
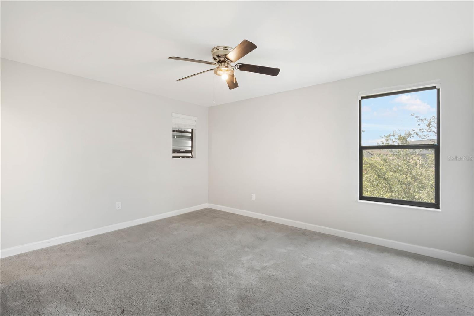
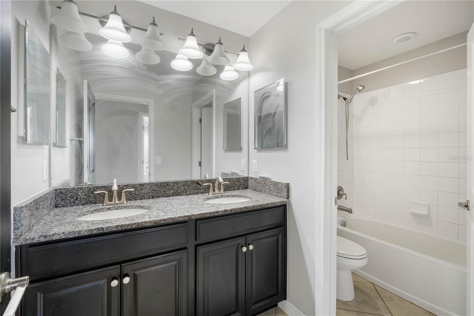
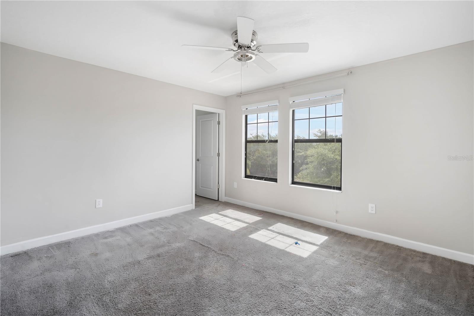
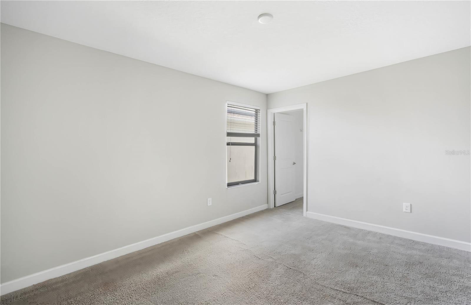
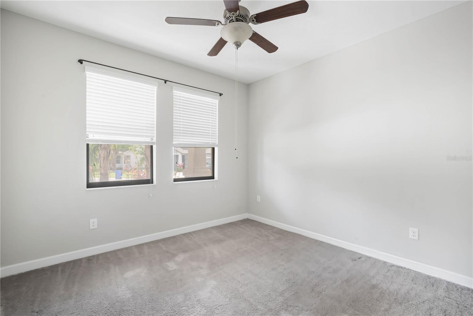
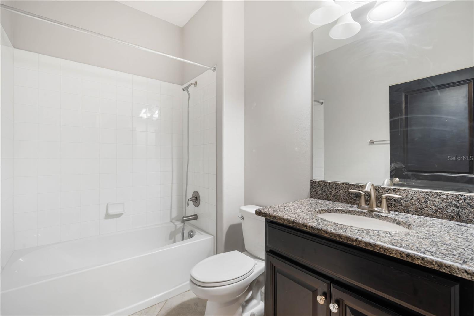
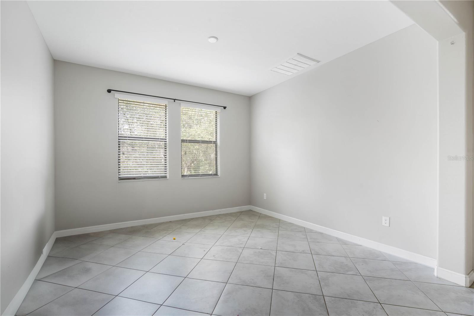
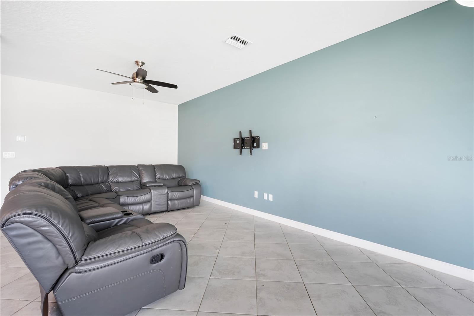
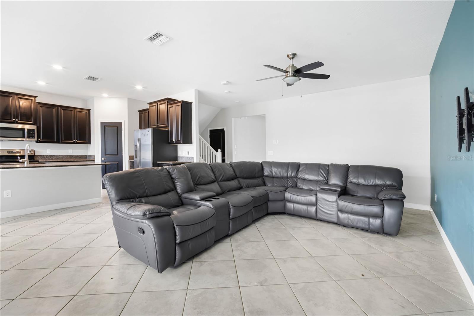
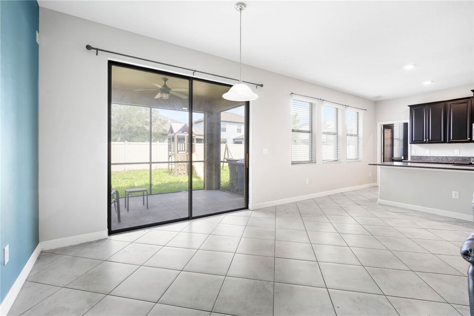
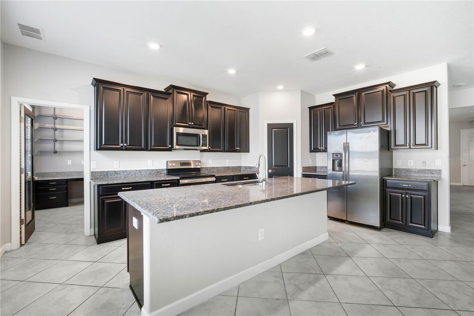
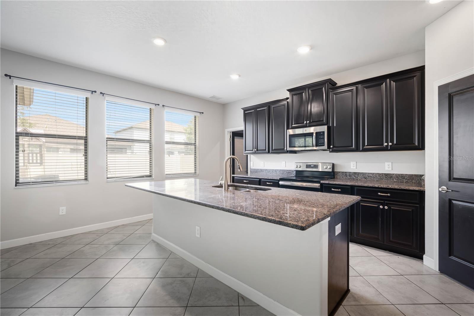
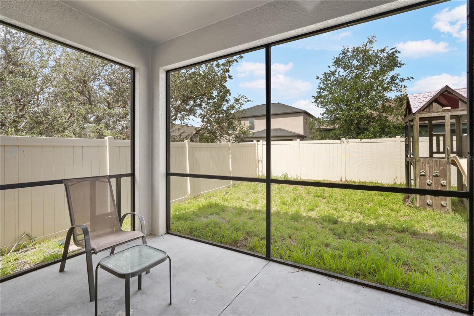
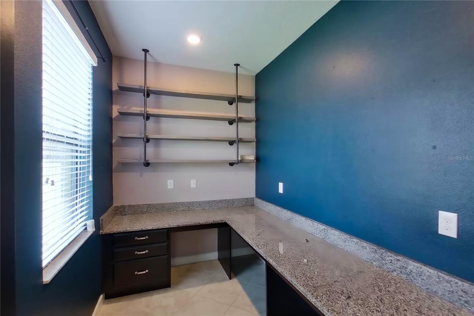
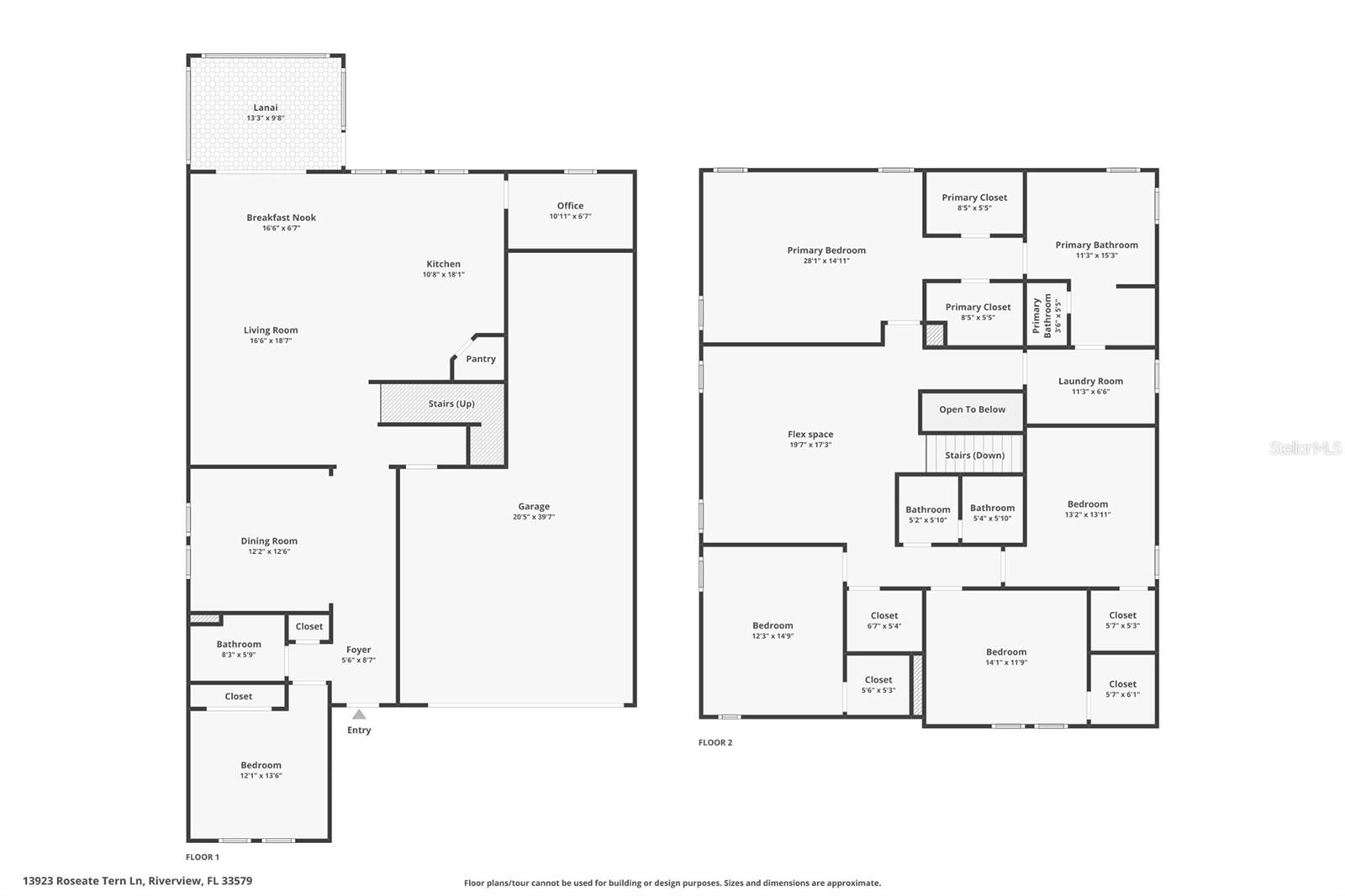
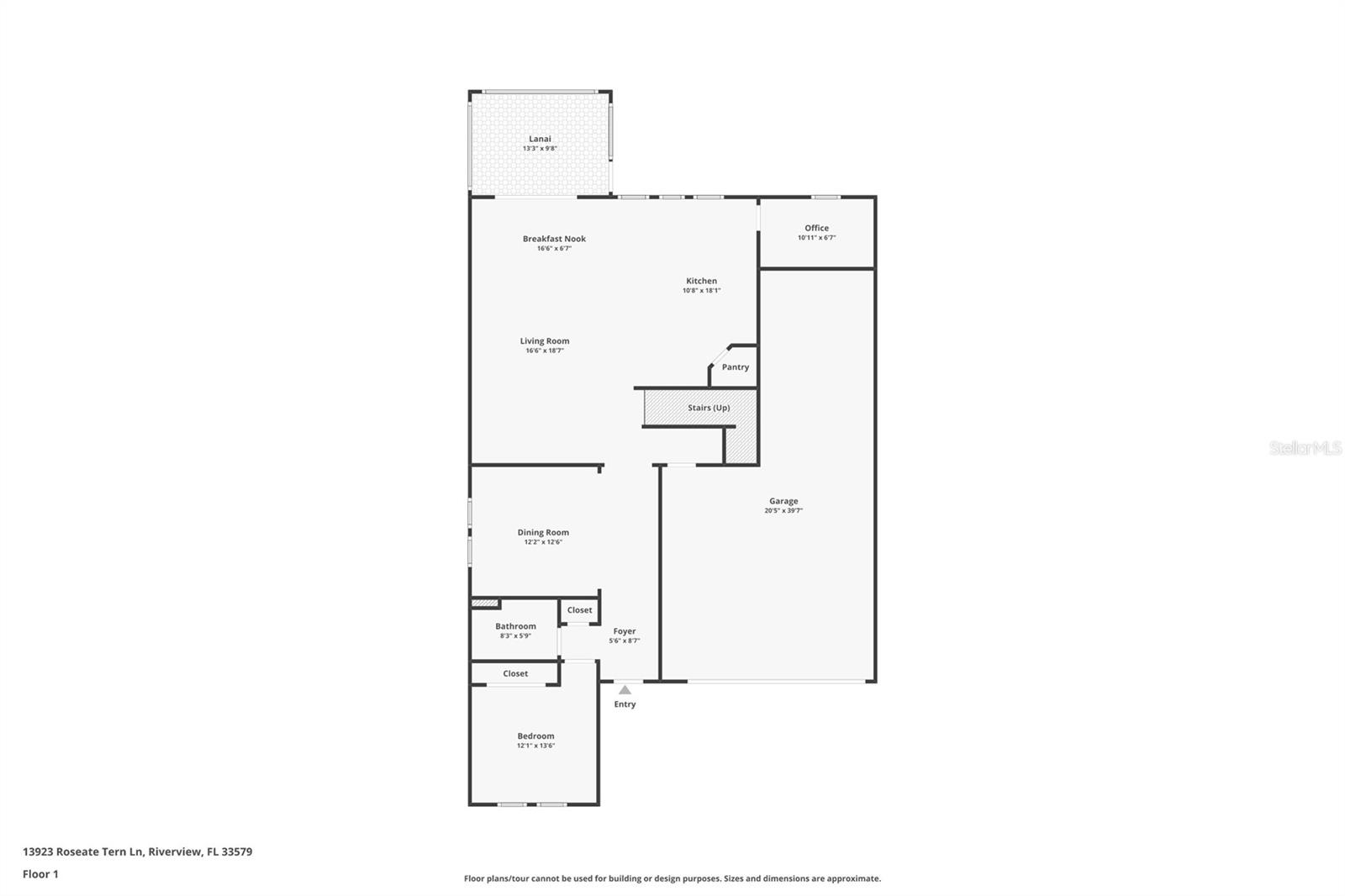
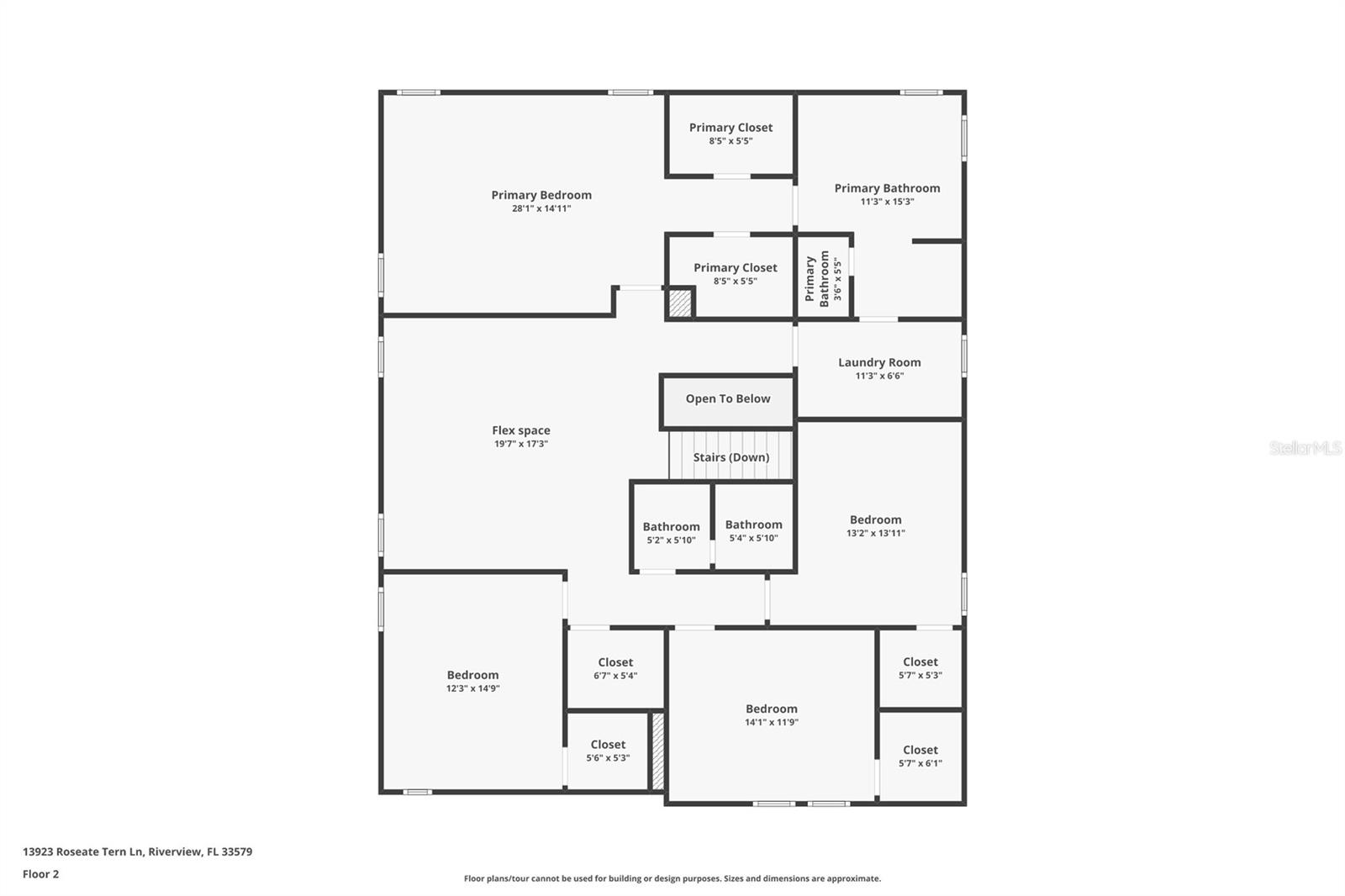
- MLS#: TB8400799 ( Residential Lease )
- Street Address: 13923 Roseate Tern Lane
- Viewed: 17
- Price: $3,600
- Price sqft: $1
- Waterfront: No
- Year Built: 2018
- Bldg sqft: 4364
- Bedrooms: 5
- Total Baths: 3
- Full Baths: 3
- Garage / Parking Spaces: 2
- Days On Market: 16
- Additional Information
- Geolocation: 27.779 / -82.3268
- County: HILLSBOROUGH
- City: RIVERVIEW
- Zipcode: 33579
- Subdivision: Oaks At Shady Creek Ph 1
- Elementary School: Summerfield Crossing Elementar
- Middle School: Eisenhower HB
- High School: Sumner High School
- Provided by: RENT SOLUTIONS
- Contact: Steve Oehlerking
- 813-285-4989

- DMCA Notice
-
DescriptionCheck out this beautiful 5 bedroom,3 bathroom home in Riverview that is ready for you and your family. This property features a 2 car garage, stainless steel appliances, and a washer/dryer. The open floor plan is bright and airy with natural light, and the master suite offers a relaxing escape with a walk in closet and spa like bathroom. The Oaks at Shady Creek Community is centrally located with easy access to I 75. The amenities include a resort style community pool, playground, basketball court, and fitness center. Enjoy living in this quiet neighborhood with a short drive to Gulf beaches, airports, schools, shopping, a huge variety of restaurants, MacDill AFB, Tampa, the magic of Orlando, Sam's Club, St Josephs Hospital, YMCA, Publix, Panera, Village Inn, movie theaters! This home offers both furnished and unfurnished options to fit your needs. The backyard is ideal for unwinding, and youll enjoy access to top tier community amenities. If you decide to apply for one of our properties: Screening includes credit/background check, income verification of 2.5 to 3 times the monthly rent and rental history verification. We encourage applicants with credit scores above 600 to apply, as meeting this criteria will help streamline the application process. APPLICANT CHARGES: Application Fees: $75 each adult, 18 years of age and older (non refundable). Lease Initiation Admin Fee: $150.00 after approval and upon signing. Security Deposit: Equal to one months rent. $25 each pet application fee for pet verification (non refundable). Current vaccination records will be required. ESA and service animals are FREE with verified documentation. Pet Fee if applicable (non refundable) $350 each pet. All Rent Solutions residents are enrolled in the Resident Benefits Package (RBP) for $49.95/month which includes liability insurance, credit building to help boost the residents credit score with timely rent payments, HVAC air filter delivery (for applicable properties), our best in class resident rewards program, and much more! More details upon application.
Property Location and Similar Properties
All
Similar






Features
Appliances
- Dishwasher
- Disposal
- Dryer
- Ice Maker
- Microwave
- Range
- Refrigerator
- Washer
Association Amenities
- Basketball Court
Home Owners Association Fee
- 0.00
Association Name
- Kaur Paramjeet
Carport Spaces
- 0.00
Close Date
- 0000-00-00
Cooling
- Central Air
Country
- US
Covered Spaces
- 0.00
Fencing
- Fenced
Furnished
- Unfurnished
Garage Spaces
- 2.00
Heating
- Central
High School
- Sumner High School
Insurance Expense
- 0.00
Interior Features
- Ceiling Fans(s)
- Eat-in Kitchen
- Other
- Walk-In Closet(s)
- Window Treatments
Levels
- Two
Living Area
- 3369.00
Middle School
- Eisenhower-HB
Area Major
- 33579 - Riverview
Net Operating Income
- 0.00
Occupant Type
- Vacant
Open Parking Spaces
- 0.00
Other Expense
- 0.00
Owner Pays
- Trash Collection
Parcel Number
- U-17-31-20-A0W-000000-00102.0
Pets Allowed
- Breed Restrictions
- Cats OK
- Dogs OK
- Number Limit
Property Type
- Residential Lease
School Elementary
- Summerfield Crossing Elementary
Views
- 17
Virtual Tour Url
- https://www.zillow.com/view-imx/ed2fb4dc-c0f3-45d7-80a9-edd9e542028e?setAttribution=mls&wl=true&initialViewType=pano&utm_source=dashboard
Year Built
- 2018
Listing Data ©2025 Pinellas/Central Pasco REALTOR® Organization
The information provided by this website is for the personal, non-commercial use of consumers and may not be used for any purpose other than to identify prospective properties consumers may be interested in purchasing.Display of MLS data is usually deemed reliable but is NOT guaranteed accurate.
Datafeed Last updated on July 12, 2025 @ 12:00 am
©2006-2025 brokerIDXsites.com - https://brokerIDXsites.com
Sign Up Now for Free!X
Call Direct: Brokerage Office: Mobile: 727.710.4938
Registration Benefits:
- New Listings & Price Reduction Updates sent directly to your email
- Create Your Own Property Search saved for your return visit.
- "Like" Listings and Create a Favorites List
* NOTICE: By creating your free profile, you authorize us to send you periodic emails about new listings that match your saved searches and related real estate information.If you provide your telephone number, you are giving us permission to call you in response to this request, even if this phone number is in the State and/or National Do Not Call Registry.
Already have an account? Login to your account.

