
- Jackie Lynn, Broker,GRI,MRP
- Acclivity Now LLC
- Signed, Sealed, Delivered...Let's Connect!
No Properties Found
- Home
- Property Search
- Search results
- 2005 Capri Road, VALRICO, FL 33594
Property Photos


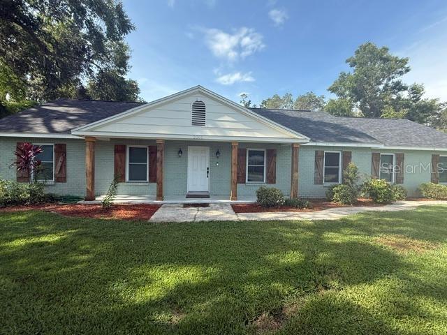
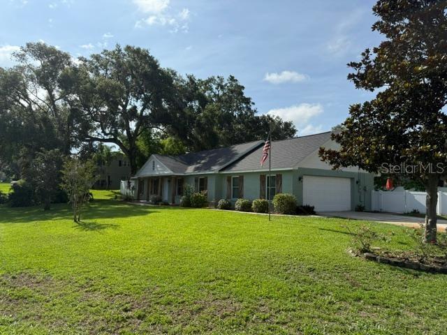
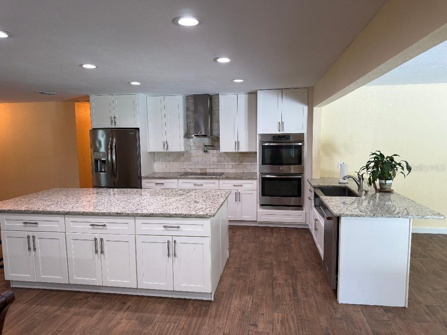
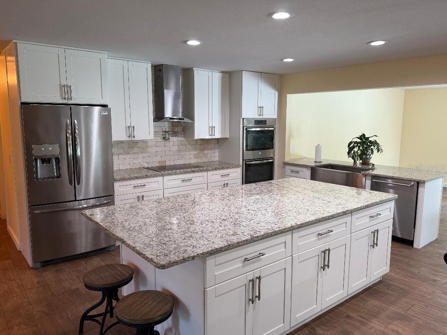
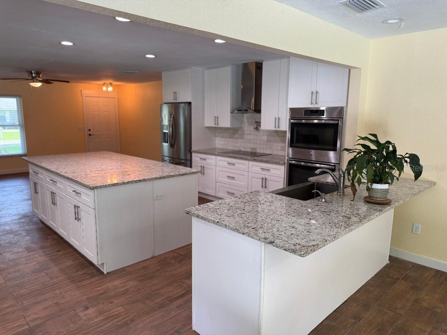
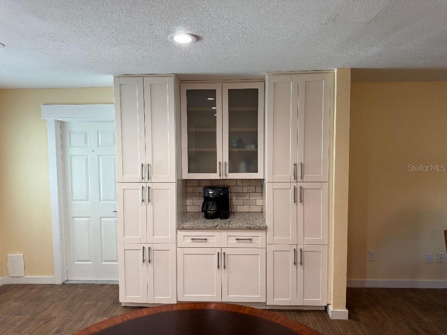
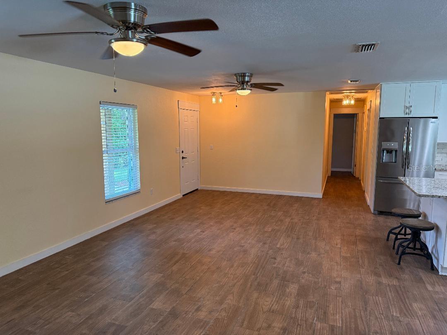
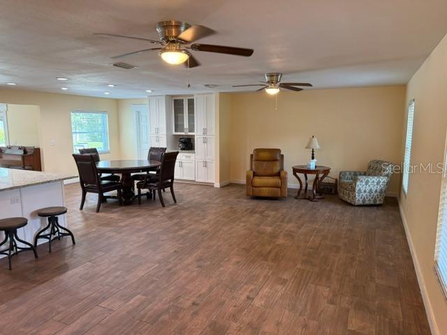
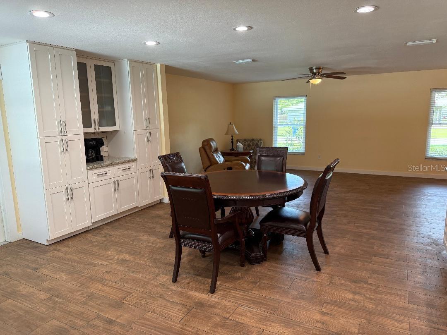
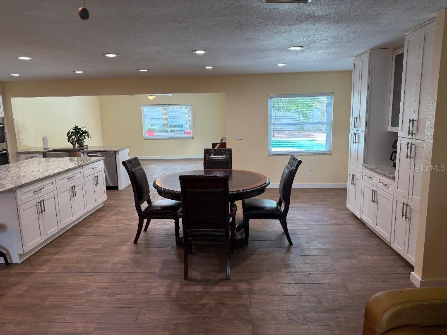
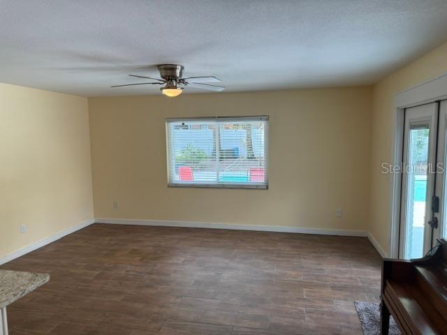
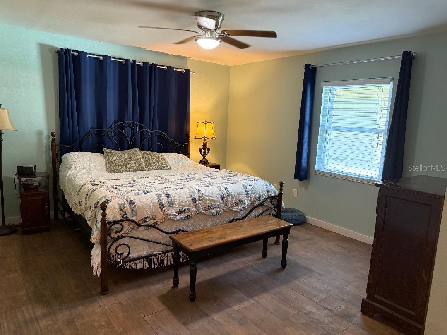
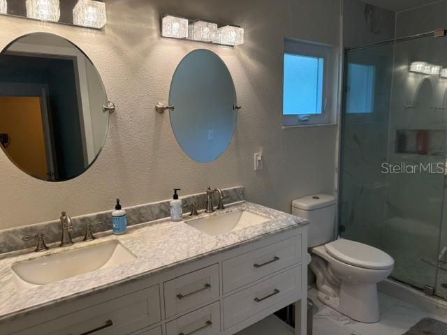
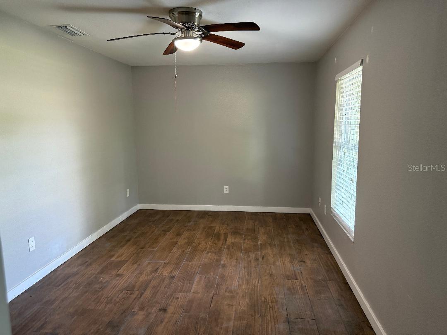
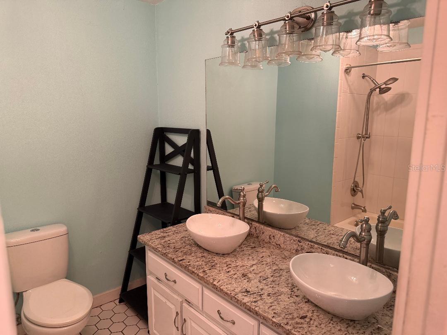
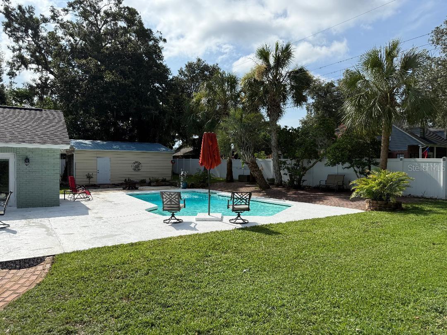
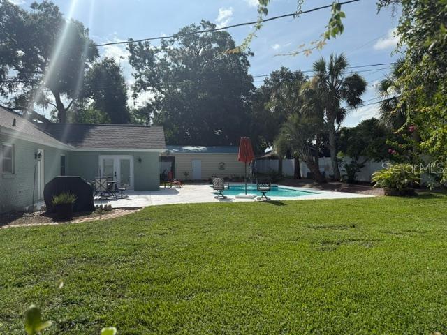
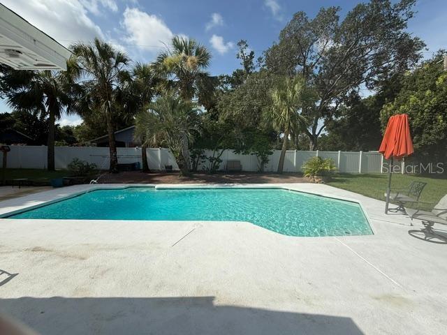
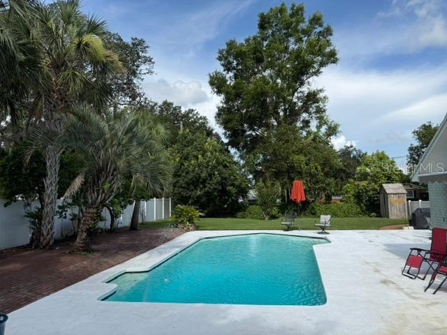
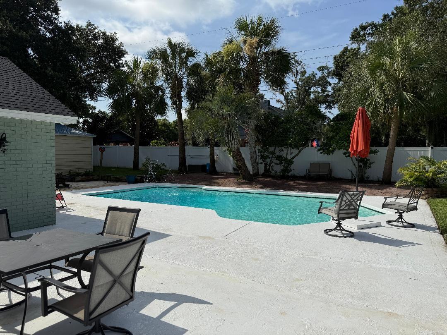
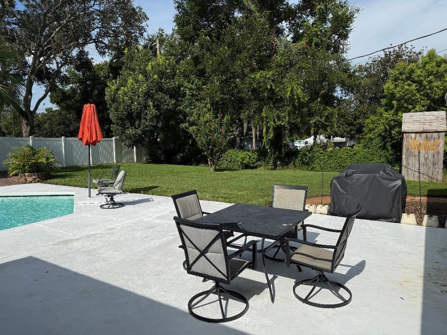
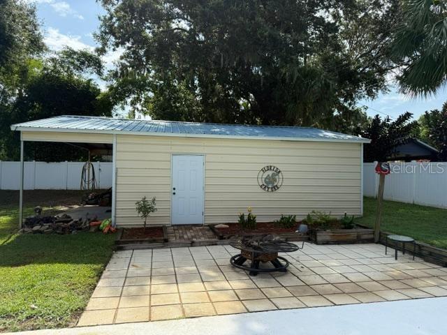
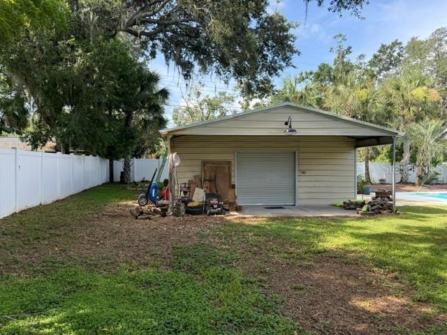
- MLS#: TB8399179 ( Residential )
- Street Address: 2005 Capri Road
- Viewed: 24
- Price: $449,900
- Price sqft: $184
- Waterfront: No
- Year Built: 1979
- Bldg sqft: 2448
- Bedrooms: 2
- Total Baths: 2
- Full Baths: 2
- Garage / Parking Spaces: 2
- Days On Market: 22
- Additional Information
- Geolocation: 27.9498 / -82.2553
- County: HILLSBOROUGH
- City: VALRICO
- Zipcode: 33594
- Subdivision: Valrico Lake Estates
- Elementary School: Yates HB
- Middle School: Mann HB
- High School: Brandon HB
- Provided by: SIGNATURE REALTY ASSOCIATES

- DMCA Notice
-
DescriptionThis beautiful 2 bedroom, 2 bathroom home is located on a corner lot and features two large bedrooms, large walk in closets, new roof, new paint, new windows, tankless water heater, new kitchen, new appliances and a coffee bar! The backyard is an entertainers dream with a large grass area perfect for pets or play toys, a beautiful inground swimming pool with palm trees to truly live the Florida lifestyle! Theres also a nice size barbecue area, two patio areas and a detached building that is 26 x 26. Bring your hobbies, home business or use it as a man cave or she shed! Its located near the highways, new restaurants and shops.
Property Location and Similar Properties
All
Similar





Features
Appliances
- Built-In Oven
- Cooktop
- Dishwasher
- Disposal
- Dryer
- Exhaust Fan
- Microwave
- Range Hood
- Refrigerator
- Tankless Water Heater
- Washer
- Water Softener
Home Owners Association Fee
- 0.00
Carport Spaces
- 0.00
Close Date
- 0000-00-00
Cooling
- Central Air
Country
- US
Covered Spaces
- 0.00
Exterior Features
- Awning(s)
- French Doors
Fencing
- Vinyl
Flooring
- Ceramic Tile
Garage Spaces
- 2.00
Heating
- Central
High School
- Brandon-HB
Insurance Expense
- 0.00
Interior Features
- Ceiling Fans(s)
- Kitchen/Family Room Combo
- Open Floorplan
- Primary Bedroom Main Floor
- Stone Counters
Legal Description
- VALRICO LAKE ESTATES LOT 9
Levels
- One
Living Area
- 1772.00
Lot Features
- Corner Lot
- In County
- Street Dead-End
Middle School
- Mann-HB
Area Major
- 33594 - Valrico
Net Operating Income
- 0.00
Occupant Type
- Owner
Open Parking Spaces
- 0.00
Other Expense
- 0.00
Other Structures
- Workshop
Parcel Number
- U-24-29-20-2FH-000000-00009.0
Pool Features
- Gunite
- In Ground
Possession
- Close Of Escrow
Property Condition
- Completed
Property Type
- Residential
Roof
- Shingle
School Elementary
- Yates-HB
Sewer
- Septic Tank
Style
- Ranch
Tax Year
- 2024
Township
- 29
Utilities
- Cable Connected
- Public
- Sewer Connected
- Underground Utilities
- Water Connected
View
- Pool
- Trees/Woods
Views
- 24
Virtual Tour Url
- https://www.propertypanorama.com/instaview/stellar/TB8399179
Water Source
- Well
Year Built
- 1979
Zoning Code
- RSC-4
Listing Data ©2025 Pinellas/Central Pasco REALTOR® Organization
The information provided by this website is for the personal, non-commercial use of consumers and may not be used for any purpose other than to identify prospective properties consumers may be interested in purchasing.Display of MLS data is usually deemed reliable but is NOT guaranteed accurate.
Datafeed Last updated on July 13, 2025 @ 12:00 am
©2006-2025 brokerIDXsites.com - https://brokerIDXsites.com
Sign Up Now for Free!X
Call Direct: Brokerage Office: Mobile: 727.710.4938
Registration Benefits:
- New Listings & Price Reduction Updates sent directly to your email
- Create Your Own Property Search saved for your return visit.
- "Like" Listings and Create a Favorites List
* NOTICE: By creating your free profile, you authorize us to send you periodic emails about new listings that match your saved searches and related real estate information.If you provide your telephone number, you are giving us permission to call you in response to this request, even if this phone number is in the State and/or National Do Not Call Registry.
Already have an account? Login to your account.

