
- Jackie Lynn, Broker,GRI,MRP
- Acclivity Now LLC
- Signed, Sealed, Delivered...Let's Connect!
No Properties Found
- Home
- Property Search
- Search results
- 3214 Forsythia Drive, ODESSA, FL 33556
Property Photos


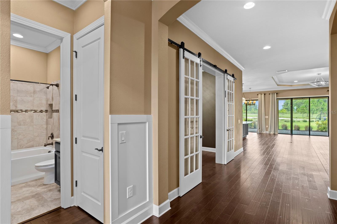
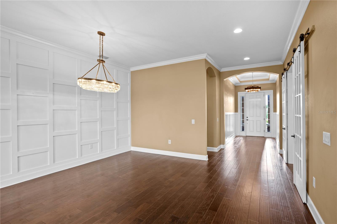
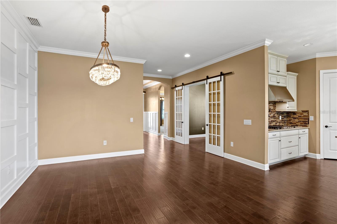
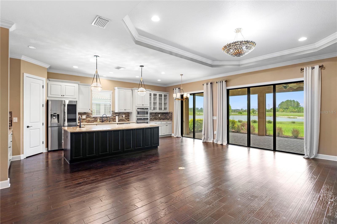
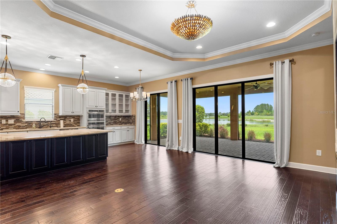
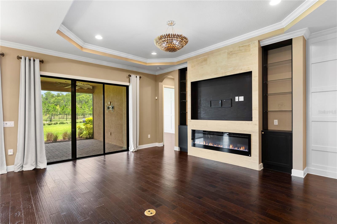
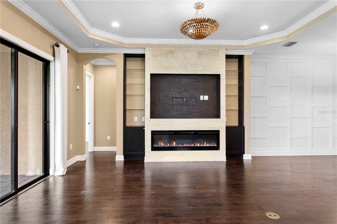
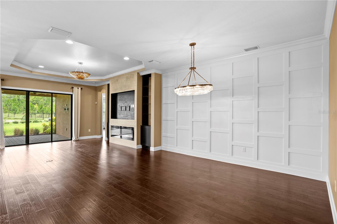
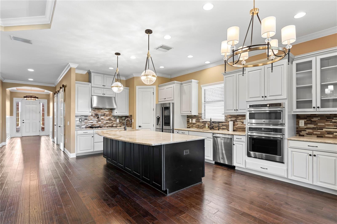
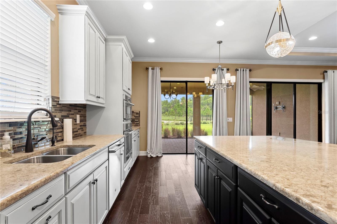
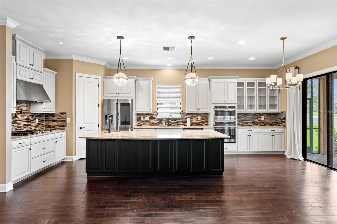
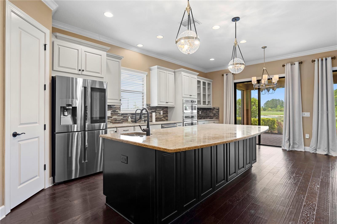
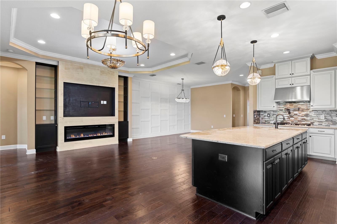
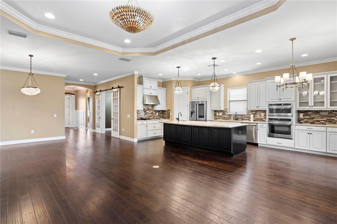
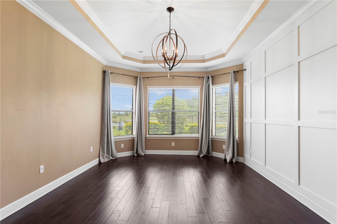
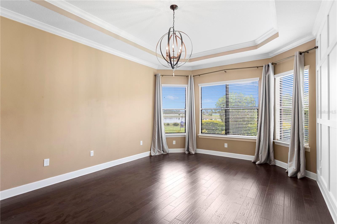
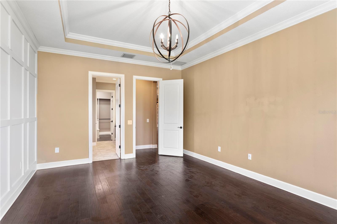
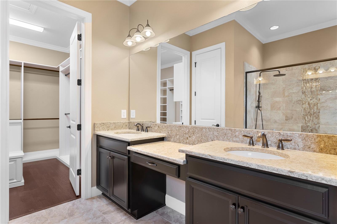
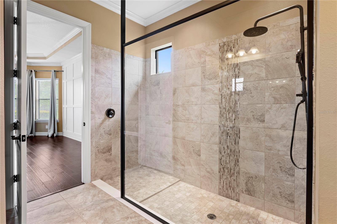
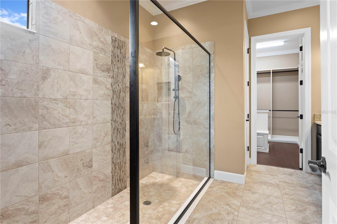
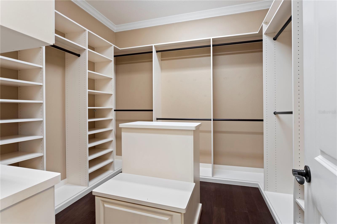
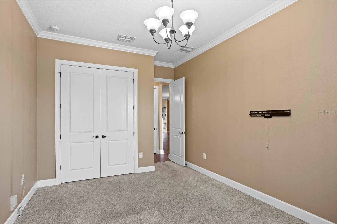
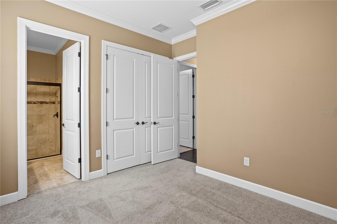
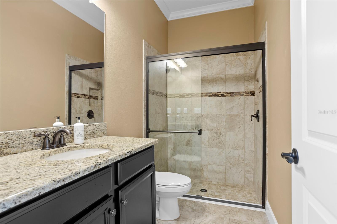
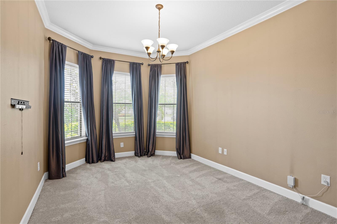
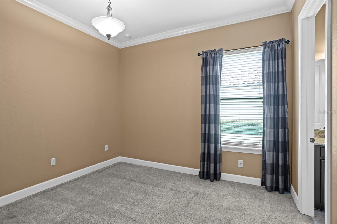
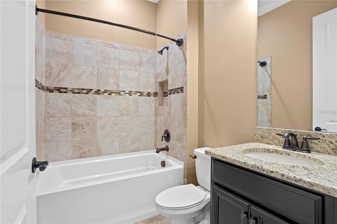
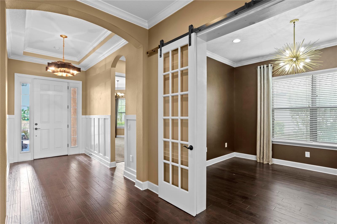
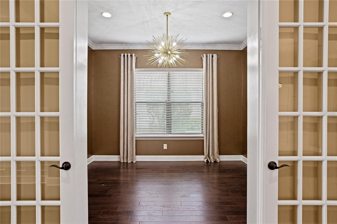
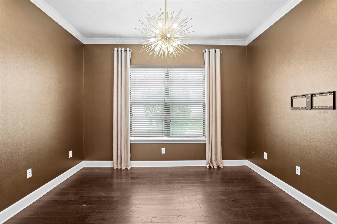
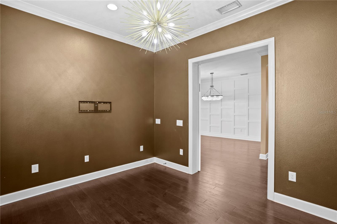
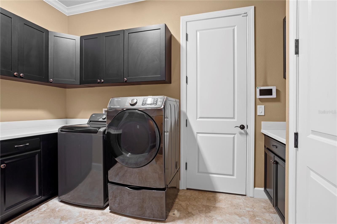
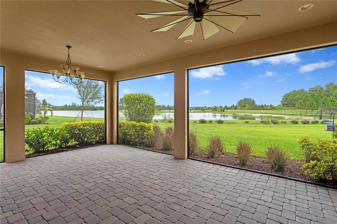
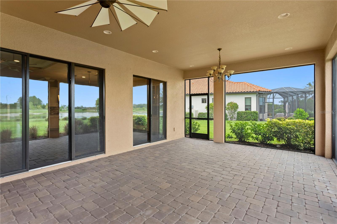
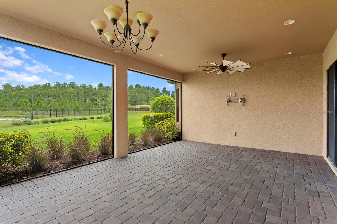
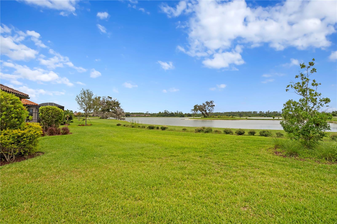
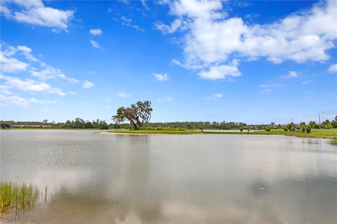
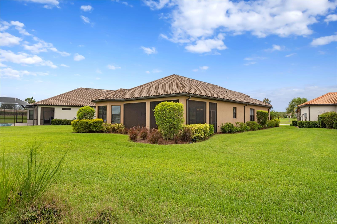
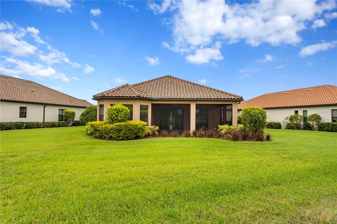
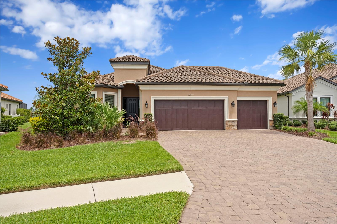
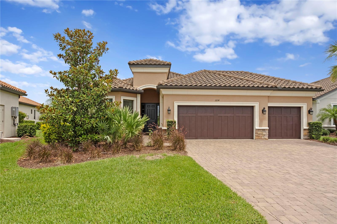
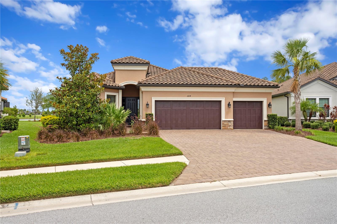
- MLS#: TB8397657 ( Residential )
- Street Address: 3214 Forsythia Drive
- Viewed: 14
- Price: $799,000
- Price sqft: $228
- Waterfront: Yes
- Wateraccess: Yes
- Waterfront Type: Lake Front
- Year Built: 2019
- Bldg sqft: 3509
- Bedrooms: 3
- Total Baths: 3
- Full Baths: 3
- Garage / Parking Spaces: 3
- Days On Market: 26
- Additional Information
- Geolocation: 28.2048 / -82.6255
- County: PASCO
- City: ODESSA
- Zipcode: 33556
- Elementary School: Starkey Ranch K
- Middle School: River Ridge
- High School: River Ridge
- Provided by: COMPASS FLORIDA LLC
- Contact: Eric Dungy
- 305-851-2820

- DMCA Notice
-
DescriptionExperience refined living in the highly coveted resort style gated community of Esplanade at Starkey Ranch with this beautifully maintained three bedroom, three bath home featuring 2,300 square feet of elevated design and exceptional comfort on a spacious 12,100 square foot homesite. Set on a tranquil conservation lot with panoramic water views, this residence blends elegance and functionality, beginning with its stunning curb appeal, pavered driveway, and barrel tile roof. For added convenience, the home is equipped with a Tesla Wall Connector Electric Vehicle Level Two Charger, perfect for eco conscious homeowners. Step inside to an expansive open floor plan featuring soaring tray ceilings, wide plank wood flooring, and abundant natural light throughout. The chef inspired kitchen is a true showstopper with a grand center island, upgraded quartz countertops, double ovens, a gas cooktop, stainless steel appliances, designer lighting, a custom walk in pantry, and extensive cabinetry. The home includes a premium whole house water softener and filtration system for pure, softened water throughout, ideal for health, skin, appliances, and plumbing longevity. The adjoining great room and dining space provides seamless indoor and outdoor flow through triple sliding glass doors that open to a covered lanai overlooking the serene backyard and pond, ideal for alfresco dining or peaceful sunsets. The spacious family room features a custom built in cabinet that is perfect for stylish storage, media display, or showcasing dcor, crafted with quality finishes and designed to complement the rooms layout. The owner's suite is a private retreat featuring large windows with backyard views, along with a walk in closet with custom built in cabinetry designed for optimal organization with drawers, shelving, and hanging space. The spa like en suite features split vanities and a glass enclosed walk in shower. Two additional generously sized bedrooms are set in a split layout that provides privacy for family and guests, each with access to beautifully appointed full bathrooms. A dedicated office with double French doors, a laundry room with built in cabinetry and sink, and elegant architectural details such as crown molding and upgraded fixtures throughout complete the homes thoughtful layout. Esplanade at Starkey Ranch is Odessas premier active lifestyle community and offers unmatched amenities including a clubhouse, resort style pool, tennis and pickleball courts, fitness center, walking trails, community events, and more, all with direct access to Starkey Ranch District Park and nearby top rated schools. Just minutes from shopping, dining, medical centers, and major highways with convenient access to Tampa International Airport, downtown Tampa, and the award winning Gulf beaches, this home presents a rare opportunity to enjoy the best of Florida living in one of Pasco Countys most desirable neighborhoods.
Property Location and Similar Properties
All
Similar






Features
Waterfront Description
- Lake Front
Appliances
- Built-In Oven
- Dishwasher
- Dryer
- Other
- Range
- Range Hood
- Refrigerator
- Washer
- Water Filtration System
- Water Softener
Home Owners Association Fee
- 407.00
Home Owners Association Fee Includes
- Common Area Taxes
- Pool
- Maintenance Grounds
- Recreational Facilities
Association Name
- Stephanie Tirado
Association Phone
- 813-936-4111
Carport Spaces
- 0.00
Close Date
- 0000-00-00
Cooling
- Central Air
Country
- US
Covered Spaces
- 0.00
Exterior Features
- Lighting
- Other
- Rain Gutters
- Sidewalk
- Sliding Doors
Flooring
- Brick
- Carpet
- Ceramic Tile
- Hardwood
Garage Spaces
- 3.00
Heating
- Central
High School
- River Ridge High-PO
Insurance Expense
- 0.00
Interior Features
- Built-in Features
- Ceiling Fans(s)
- Crown Molding
- Dry Bar
- Eat-in Kitchen
- High Ceilings
- Living Room/Dining Room Combo
- Open Floorplan
- Other
- Primary Bedroom Main Floor
- Solid Surface Counters
- Solid Wood Cabinets
- Tray Ceiling(s)
- Walk-In Closet(s)
- Wet Bar
- Window Treatments
Legal Description
- ESPLANADE AT STARKEY RANCH PHASES 2A & 2B PB 76 PG 008 LOT 11
Levels
- One
Living Area
- 2385.00
Lot Features
- In County
- Landscaped
- Level
- Oversized Lot
- Sidewalk
- Paved
Middle School
- River Ridge Middle-PO
Area Major
- 33556 - Odessa
Net Operating Income
- 0.00
Occupant Type
- Vacant
Open Parking Spaces
- 0.00
Other Expense
- 0.00
Parcel Number
- 17-26-20-004.0-000.00-011.0
Parking Features
- Covered
- Driveway
- Garage Door Opener
- Guest
Pets Allowed
- Yes
Possession
- Close Of Escrow
Property Condition
- Completed
Property Type
- Residential
Roof
- Concrete
- Tile
School Elementary
- Starkey Ranch K-8
Sewer
- Public Sewer
Style
- Custom
- Mediterranean
Tax Year
- 2024
Township
- 26S
Utilities
- BB/HS Internet Available
- Electricity Connected
- Natural Gas Connected
- Public
- Sewer Connected
- Water Connected
View
- Water
Views
- 14
Virtual Tour Url
- https://www.propertypanorama.com/instaview/stellar/TB8397657
Water Source
- Public
Year Built
- 2019
Zoning Code
- MPUD
Listing Data ©2025 Pinellas/Central Pasco REALTOR® Organization
The information provided by this website is for the personal, non-commercial use of consumers and may not be used for any purpose other than to identify prospective properties consumers may be interested in purchasing.Display of MLS data is usually deemed reliable but is NOT guaranteed accurate.
Datafeed Last updated on July 15, 2025 @ 12:00 am
©2006-2025 brokerIDXsites.com - https://brokerIDXsites.com
Sign Up Now for Free!X
Call Direct: Brokerage Office: Mobile: 727.710.4938
Registration Benefits:
- New Listings & Price Reduction Updates sent directly to your email
- Create Your Own Property Search saved for your return visit.
- "Like" Listings and Create a Favorites List
* NOTICE: By creating your free profile, you authorize us to send you periodic emails about new listings that match your saved searches and related real estate information.If you provide your telephone number, you are giving us permission to call you in response to this request, even if this phone number is in the State and/or National Do Not Call Registry.
Already have an account? Login to your account.

