
- Jackie Lynn, Broker,GRI,MRP
- Acclivity Now LLC
- Signed, Sealed, Delivered...Let's Connect!
No Properties Found
- Home
- Property Search
- Search results
- 2050-2026 10th, SARASOTA, FL 34237
Property Photos
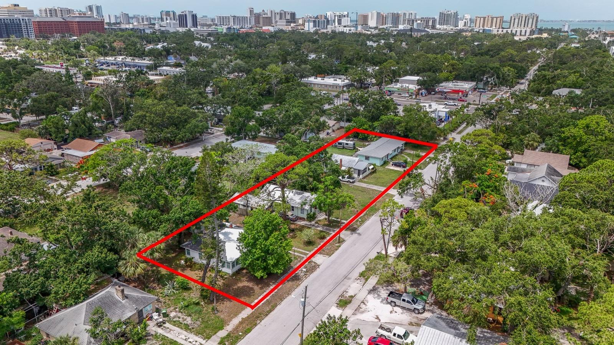

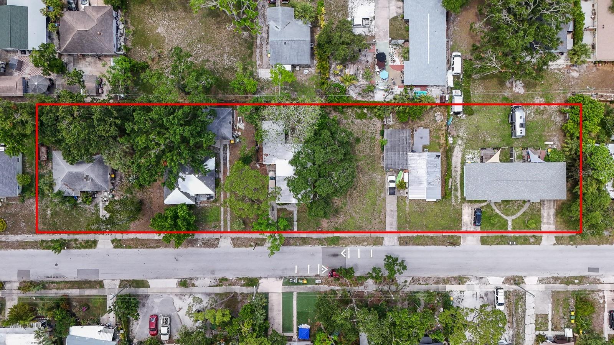
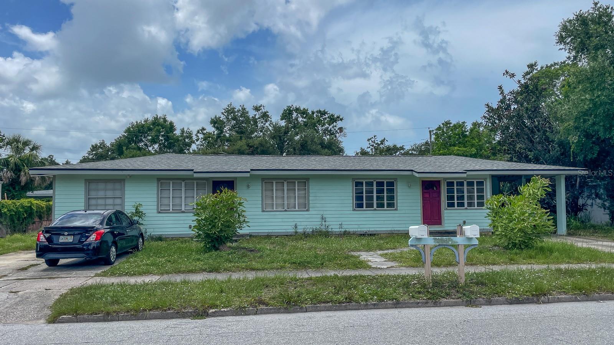
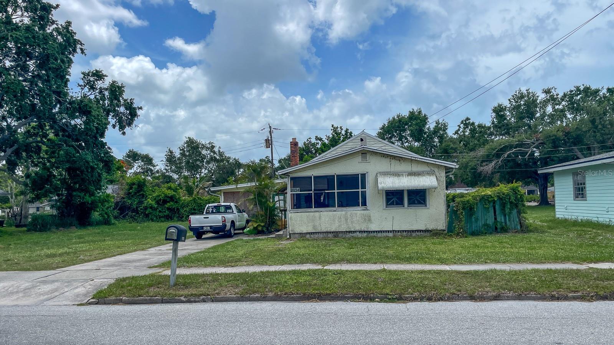
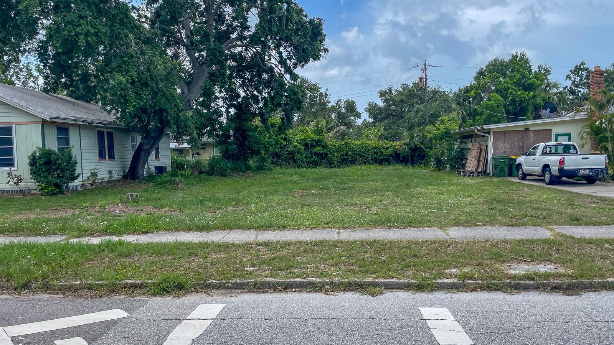
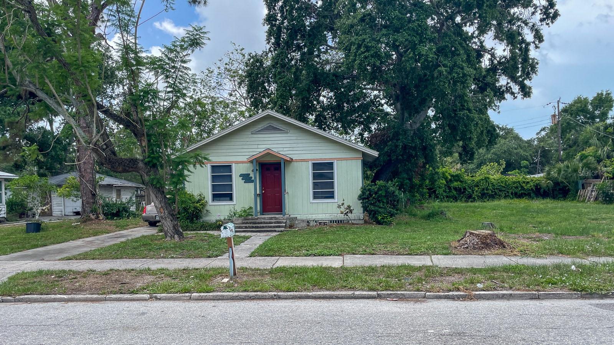
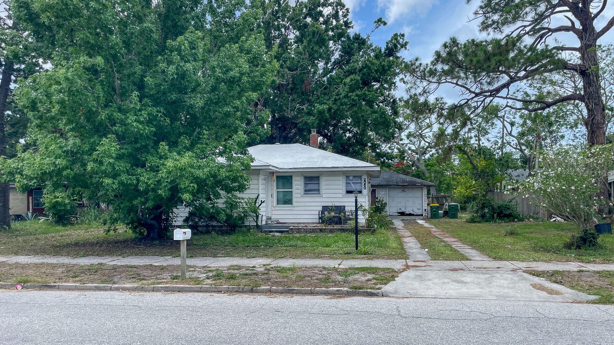
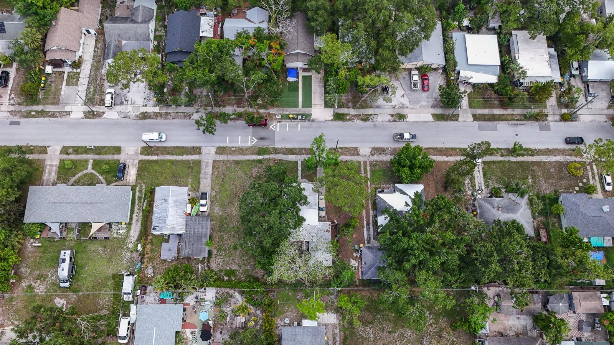
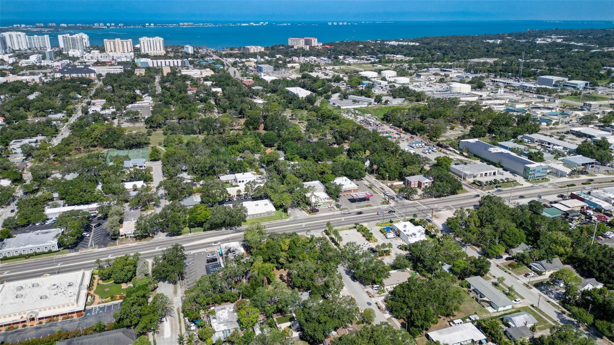
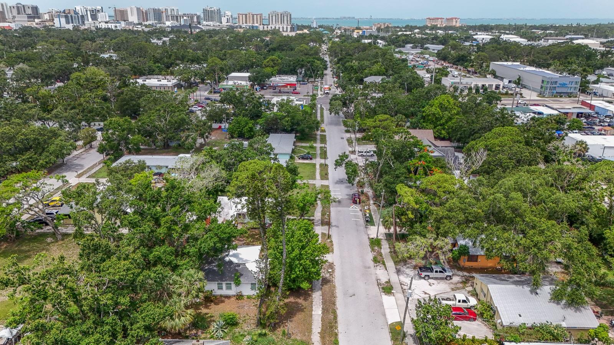
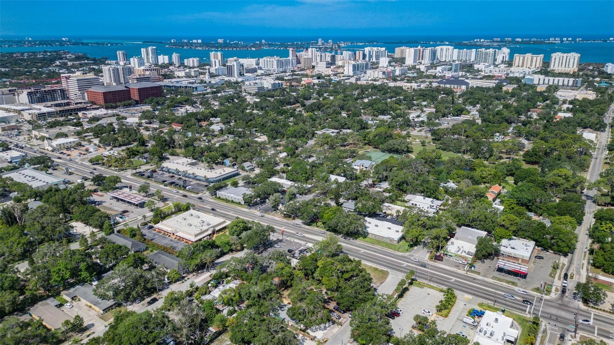
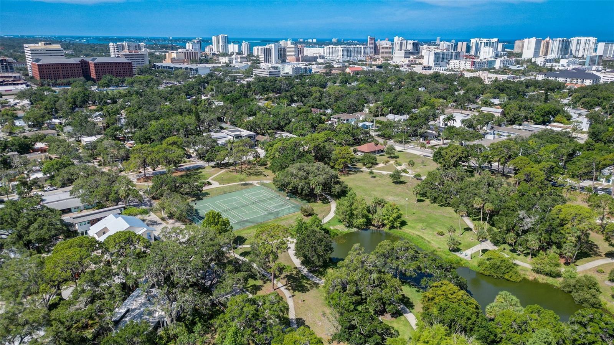
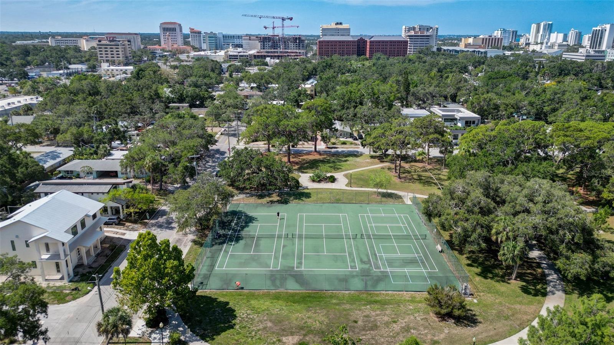
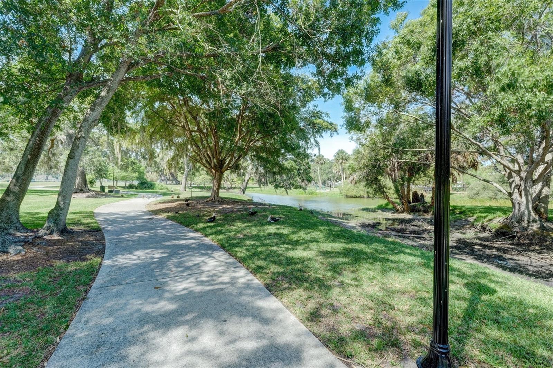
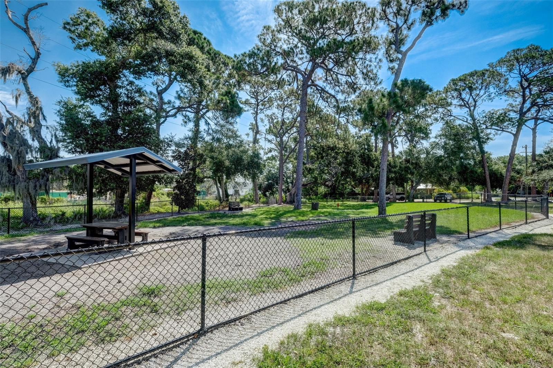
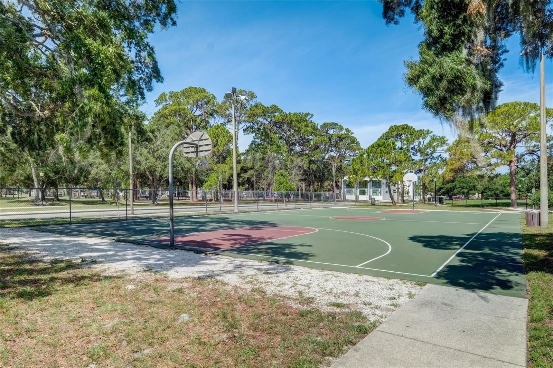
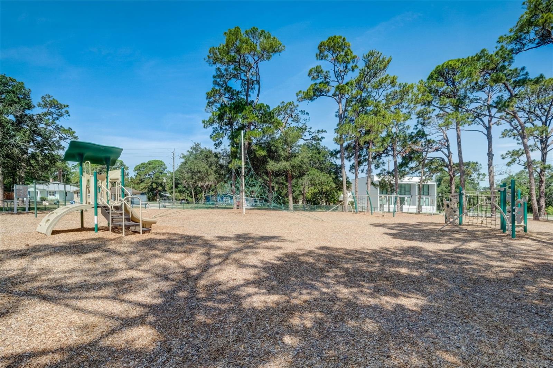
- MLS#: TB8397140 ( Residential Income )
- Street Address: 2050-2026 10th
- Viewed: 25
- Price: $2,200,000
- Price sqft: $0
- Waterfront: No
- Year Built: 1947
- Bldg sqft: 0
- Bedrooms: 8
- Total Baths: 5
- Days On Market: 28
- Additional Information
- Geolocation: 27.3443 / -82.5292
- County: SARASOTA
- City: SARASOTA
- Zipcode: 34237
- Provided by: PREFERRED SHORE LLC
- Contact: Connor Meckley
- 941-999-1179

- DMCA Notice
-
DescriptionThis centrally located, five parcel assemblage in Sarasotas Park East neighborhood offers a rare redevelopment opportunity in an area experiencing ongoing growth. Totaling approximately 35,000 square feet (350 road frontage x 100) deep or (0.80 acres), the site currently includes five income producing rental units bringing in a total of $8,250 per month. The property is also situated within an Opportunity Zone. Zoning allows for mixed use development with ground floor commercial and multifamily residential uses as well as hotel developments with ground floor commercial. The property supports a base density of 25 units per acre, with the potential to achieve up to 100 units per acre through participation in the City of Sarasotas Attainable Housing Density Bonus Program. Building heights of up to four stories are permitted under current zoning. The property is strategically located near downtown Sarasota, US 301, Fruitville Road, and I 75, offering convenient access to local employers, retail corridors, and regional transportation. Nearby recreational and cultural amenities include Bayfront Park, Payne Park, Gillespie Park, and the Rosemary District. Rental income provides holding revenue while entitlements and development planning are pursued. Seller financing may be available, subject to terms. Buyer is responsible for verifying all zoning regulations, density bonuses, and development entitlements with the City of Sarasota.
Property Location and Similar Properties
All
Similar






Features
Home Owners Association Fee
- 0.00
Carport Spaces
- 0.00
Close Date
- 0000-00-00
Cooling
- Central Air
- Wall/Window Unit(s)
Country
- US
Covered Spaces
- 0.00
Exterior Features
- Outbuildings
Garage Spaces
- 0.00
Heating
- Central
- Ductless
Insurance Expense
- 0.00
Interior Features
- Primary Bedroom Main Floor
Legal Description
- LOTS 3 & 5 BLK B SHENANDOAH PARK
- LOT 7 BLK B SHENANDOAH PARK
- LOT 9 BLK B SHENANDOAH PARK
- LOT 11 BLK B SHENANDOAH PARK
- LOTS 13 & 15 BLK B SHENANDOAH PARK
Living Area
- 1027.00
Lot Features
- City Limits
- Near Public Transit
- Sidewalk
- Paved
Area Major
- 34237 - Sarasota
Net Operating Income
- 0.00
Occupant Type
- Tenant
Open Parking Spaces
- 0.00
Other Expense
- 0.00
Parcel Number
- 2028040036
Property Type
- Residential Income
Roof
- Metal
- Shingle
Sewer
- Public Sewer
Tax Year
- 2024
Tenant Pays
- Electricity
- Sewer
- Trash Collection
- Water
Utilities
- Electricity Connected
- Sewer Connected
- Water Connected
Views
- 25
Virtual Tour Url
- https://www.propertypanorama.com/instaview/stellar/TB8397140
Water Source
- Public
Year Built
- 1947
Zoning Code
- DTE
Listing Data ©2025 Pinellas/Central Pasco REALTOR® Organization
The information provided by this website is for the personal, non-commercial use of consumers and may not be used for any purpose other than to identify prospective properties consumers may be interested in purchasing.Display of MLS data is usually deemed reliable but is NOT guaranteed accurate.
Datafeed Last updated on July 12, 2025 @ 12:00 am
©2006-2025 brokerIDXsites.com - https://brokerIDXsites.com
Sign Up Now for Free!X
Call Direct: Brokerage Office: Mobile: 727.710.4938
Registration Benefits:
- New Listings & Price Reduction Updates sent directly to your email
- Create Your Own Property Search saved for your return visit.
- "Like" Listings and Create a Favorites List
* NOTICE: By creating your free profile, you authorize us to send you periodic emails about new listings that match your saved searches and related real estate information.If you provide your telephone number, you are giving us permission to call you in response to this request, even if this phone number is in the State and/or National Do Not Call Registry.
Already have an account? Login to your account.

