
- Jackie Lynn, Broker,GRI,MRP
- Acclivity Now LLC
- Signed, Sealed, Delivered...Let's Connect!
Featured Listing
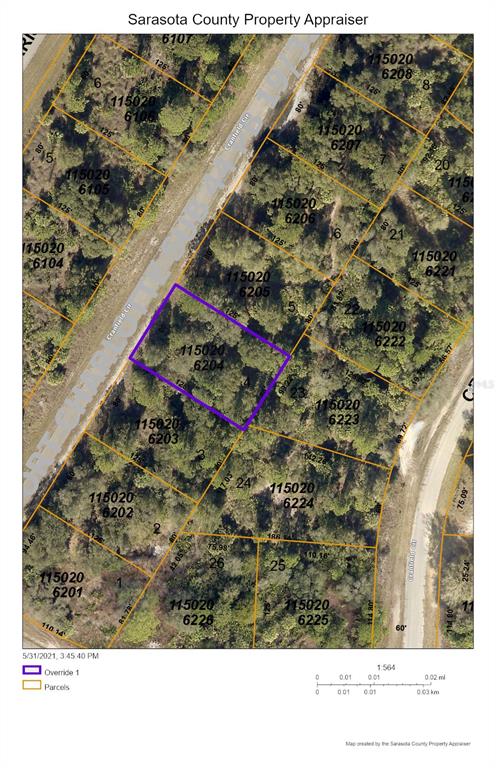
Tbd Cranfield Circle
- Home
- Property Search
- Search results
- 165 Mobbly Bay Drive, OLDSMAR, FL 34677
Property Photos
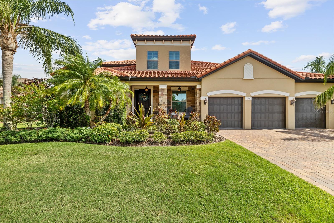

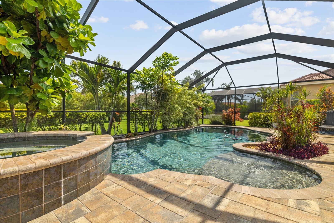
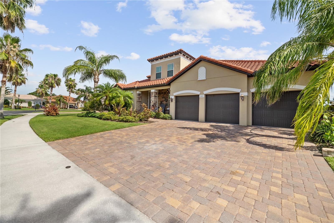
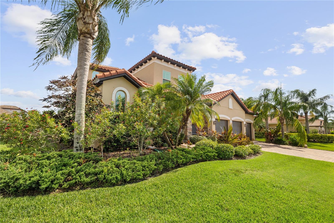
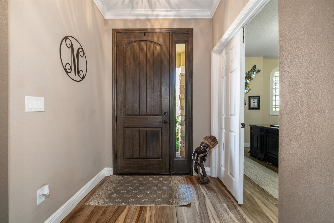
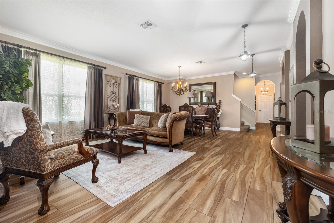
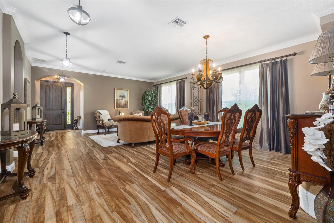
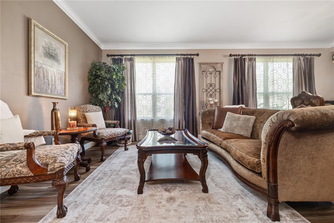
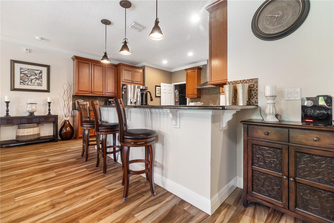
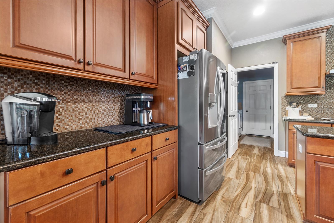
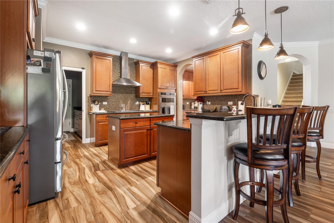
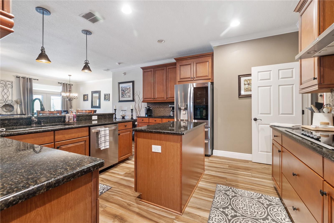
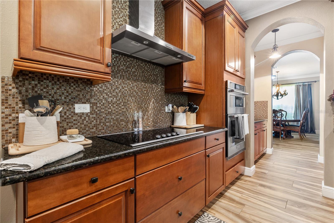
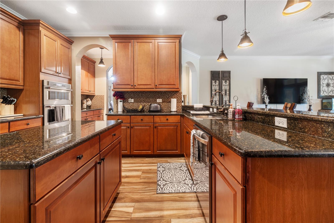
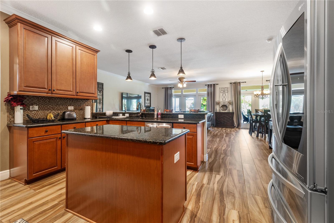
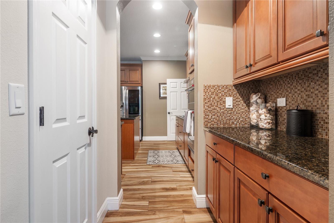
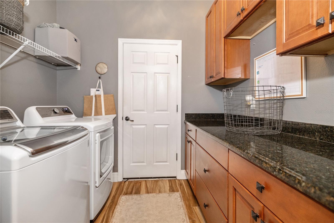
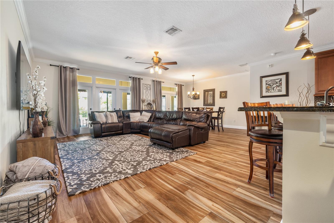
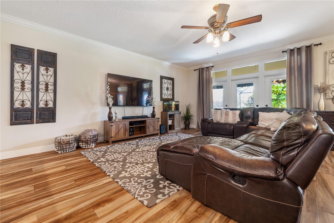
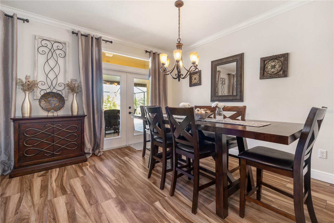
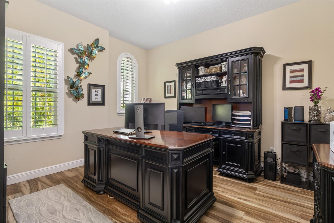
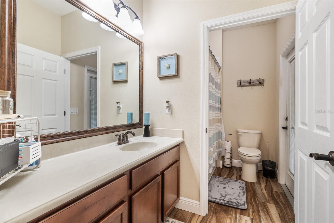
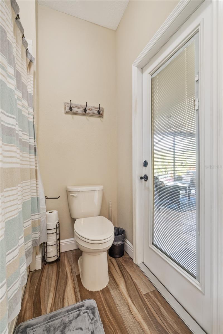
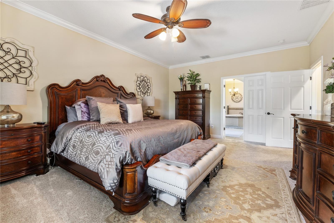
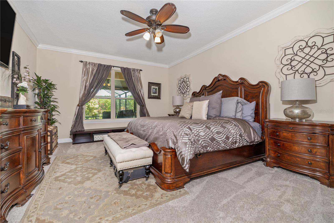
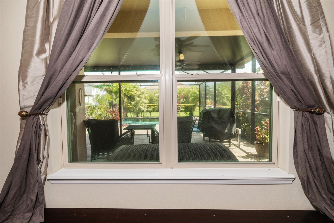
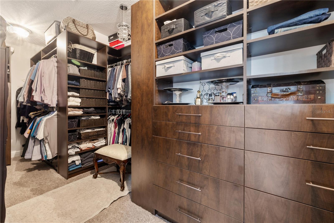
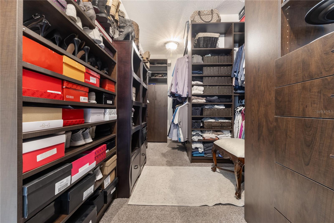
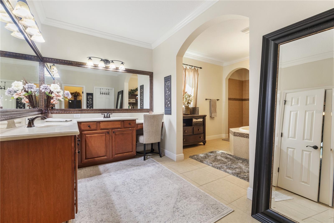
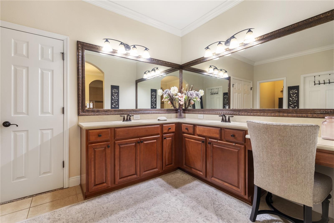
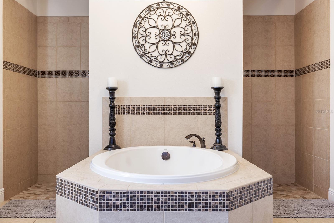
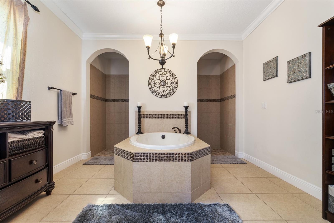
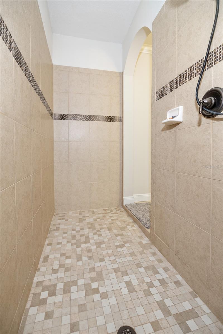
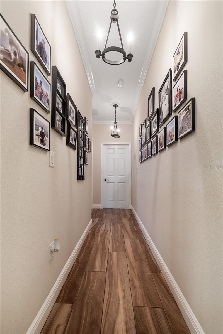
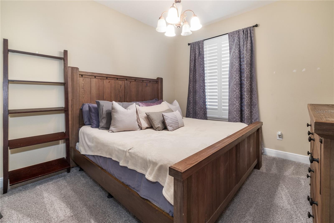
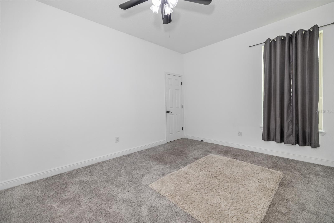
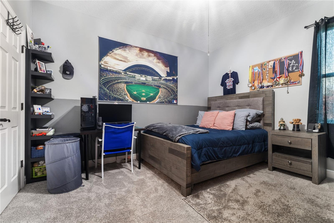
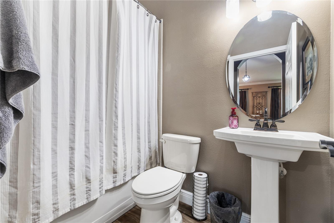
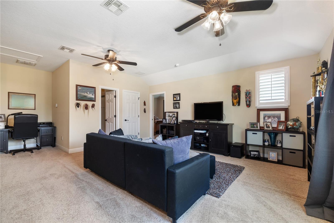
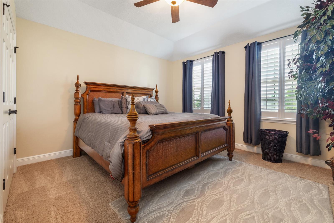
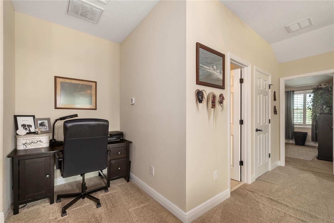
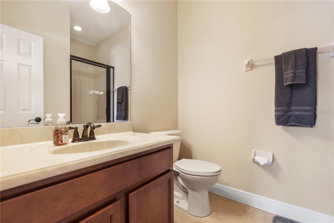
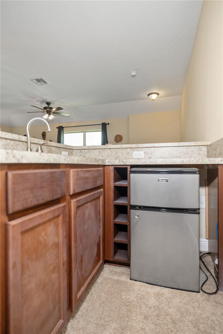
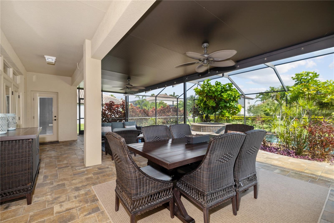
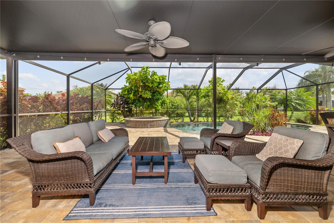
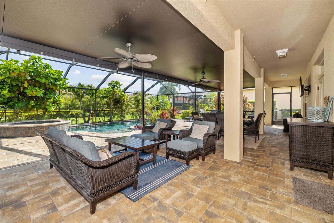
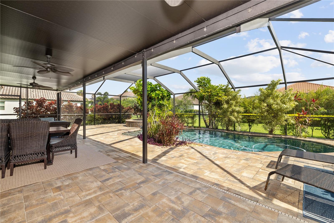
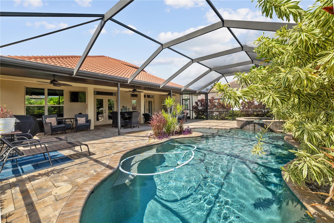
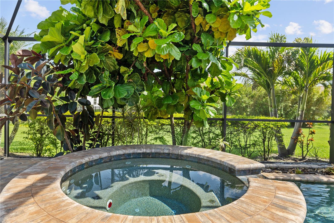
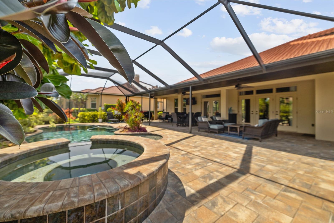
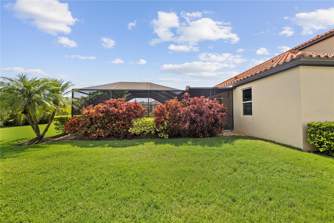
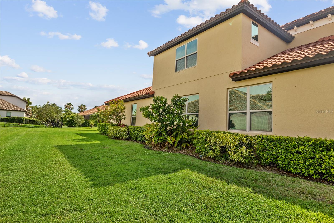
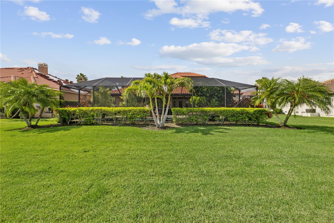
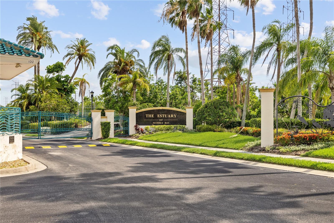
Reduced
- MLS#: TB8396932 ( Residential )
- Street Address: 165 Mobbly Bay Drive
- Viewed: 49
- Price: $1,310,000
- Price sqft: $266
- Waterfront: No
- Year Built: 2012
- Bldg sqft: 4933
- Bedrooms: 5
- Total Baths: 4
- Full Baths: 4
- Garage / Parking Spaces: 3
- Days On Market: 37
- Additional Information
- Geolocation: 28.0212 / -82.6587
- County: PINELLAS
- City: OLDSMAR
- Zipcode: 34677
- Subdivision: Estuary Of Mobbly Bay
- Elementary School: Oldsmar Elementary PN
- Middle School: Carwise Middle PN
- High School: East Lake High PN
- Provided by: HOMECOIN.COM
- Contact: Jonathan Minerick
- 888-400-2513

- DMCA Notice
-
DescriptionNo flood or damage from recent storms. Assumable Flood Policy annual premium 1,029.00 Welcome home to 165 Mobbly Bay Dr. located in the gated and desired community of Estuary of Mobbly Bay. Built in 2013 to include five bedrooms, an office and four bathrooms adding up to 3945 square feet of a beautifully designed home. Featuring both a formal living and dining room combination and the upstairs contains the 5th bedroom, full bath with a living area w/ desk nook, wet bar. The main floor is the master suite, with bath and walk in closet three additional bedrooms with large closets and two full bathrooms. First floor also includes a formal living room / dining room, office, casual living room/dining room and a large kitchen with granite countertops, butler area, stainless appliances, and a walk in pantry, laundry room and of course the outdoor living area that is covered combined with the screened enclosed beautiful pool and spa. Complete with a 3 car garage, landscaping around the pool for privacy, private community tennis court and pond near parks, beaches, shopping, and Tampa International Airport.
Property Location and Similar Properties
All
Similar






Features
Appliances
- Built-In Oven
- Convection Oven
- Cooktop
- Dishwasher
- Disposal
- Dryer
- Electric Water Heater
- Exhaust Fan
- Microwave
- Range Hood
- Refrigerator
- Washer
Association Amenities
- Tennis Court(s)
Home Owners Association Fee
- 550.00
Home Owners Association Fee Includes
- Maintenance Grounds
- Private Road
Association Name
- Terra Management
Carport Spaces
- 0.00
Close Date
- 0000-00-00
Cooling
- Central Air
Country
- US
Covered Spaces
- 0.00
Exterior Features
- Hurricane Shutters
- Rain Gutters
- Sidewalk
Flooring
- Carpet
- Ceramic Tile
Furnished
- Unfurnished
Garage Spaces
- 3.00
Heating
- Central
- Electric
High School
- East Lake High-PN
Insurance Expense
- 0.00
Interior Features
- Cathedral Ceiling(s)
- Eat-in Kitchen
- High Ceilings
- Kitchen/Family Room Combo
- Open Floorplan
- Primary Bedroom Main Floor
- Solid Surface Counters
- Split Bedroom
- Stone Counters
- Vaulted Ceiling(s)
- Walk-In Closet(s)
Legal Description
- ESTUARY OF MOBBLY BAY LOT 50
Levels
- Two
Living Area
- 3945.00
Lot Features
- Cleared
- Level
- Sidewalk
- Paved
Middle School
- Carwise Middle-PN
Area Major
- 34677 - Oldsmar
Net Operating Income
- 0.00
Occupant Type
- Owner
Open Parking Spaces
- 0.00
Other Expense
- 0.00
Parcel Number
- 25-28-16-26176-000-0500
Parking Features
- Garage Door Opener
Pets Allowed
- Yes
Pool Features
- Auto Cleaner
- Deck
- In Ground
- Salt Water
- Screen Enclosure
Property Condition
- Completed
Property Type
- Residential
Roof
- Tile
School Elementary
- Oldsmar Elementary-PN
Sewer
- Public Sewer
Style
- Contemporary
Tax Year
- 2024
Township
- 28
Utilities
- Cable Connected
- Electricity Connected
- Sewer Connected
- Underground Utilities
Views
- 49
Water Source
- Public
Year Built
- 2012
Listing Data ©2025 Pinellas/Central Pasco REALTOR® Organization
The information provided by this website is for the personal, non-commercial use of consumers and may not be used for any purpose other than to identify prospective properties consumers may be interested in purchasing.Display of MLS data is usually deemed reliable but is NOT guaranteed accurate.
Datafeed Last updated on July 23, 2025 @ 12:00 am
©2006-2025 brokerIDXsites.com - https://brokerIDXsites.com
Sign Up Now for Free!X
Call Direct: Brokerage Office: Mobile: 727.710.4938
Registration Benefits:
- New Listings & Price Reduction Updates sent directly to your email
- Create Your Own Property Search saved for your return visit.
- "Like" Listings and Create a Favorites List
* NOTICE: By creating your free profile, you authorize us to send you periodic emails about new listings that match your saved searches and related real estate information.If you provide your telephone number, you are giving us permission to call you in response to this request, even if this phone number is in the State and/or National Do Not Call Registry.
Already have an account? Login to your account.

