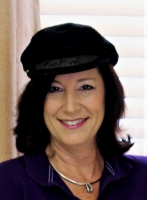
- Jackie Lynn, Broker,GRI,MRP
- Acclivity Now LLC
- Signed, Sealed, Delivered...Let's Connect!
Featured Listing
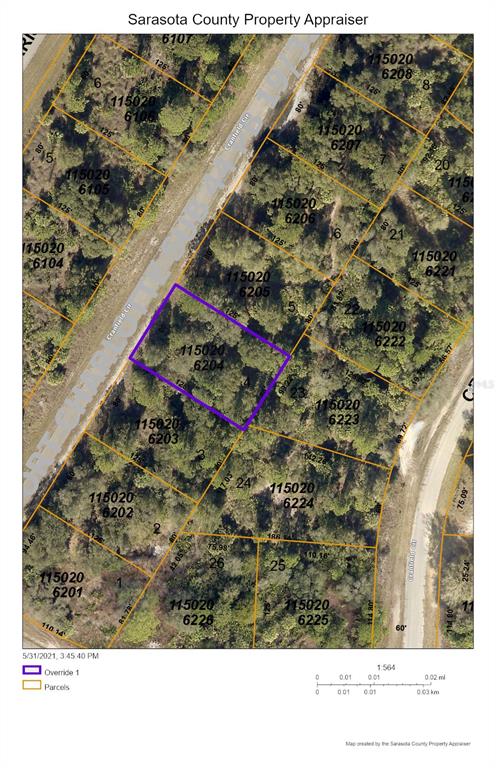
Tbd Cranfield Circle
- Home
- Property Search
- Search results
- 5346 Black Pine Drive, TAMPA, FL 33624
Property Photos


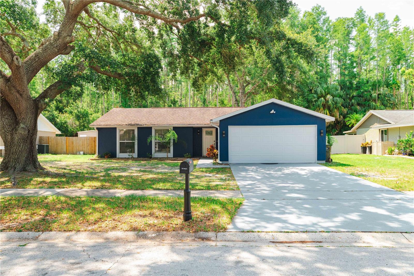
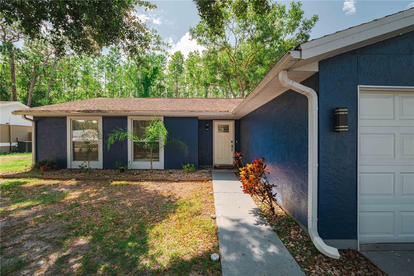
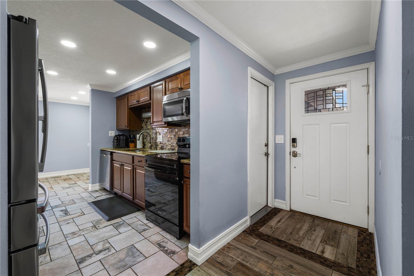
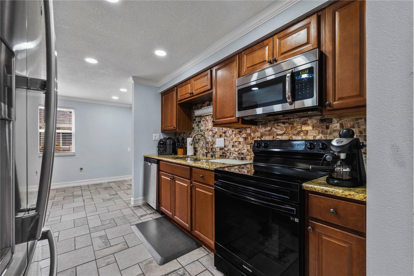
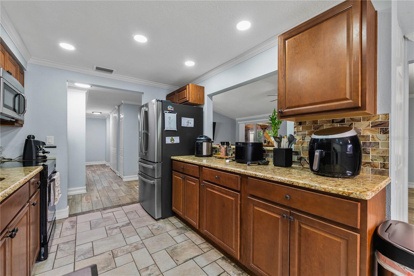
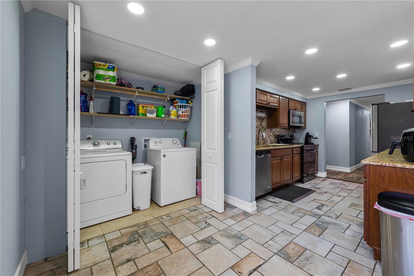
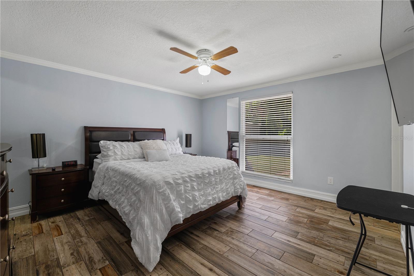
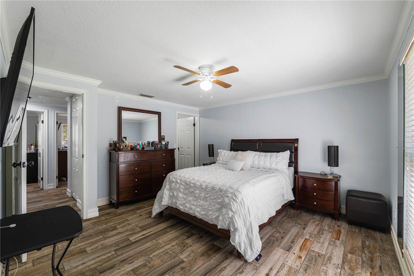
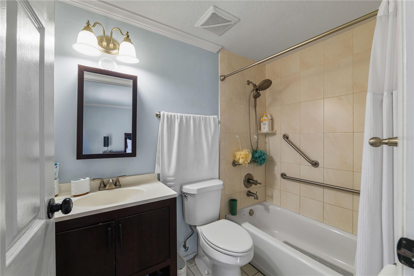

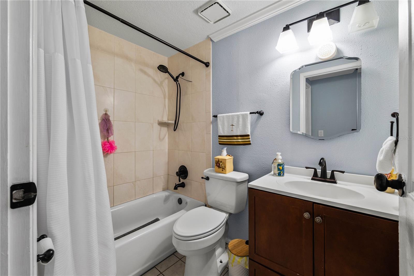
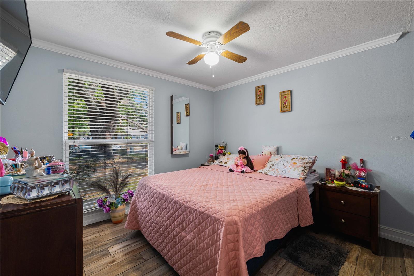
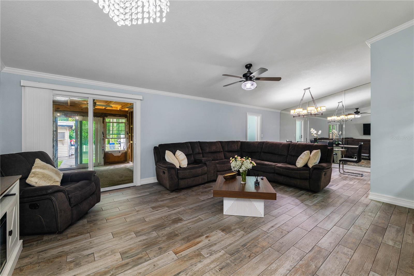
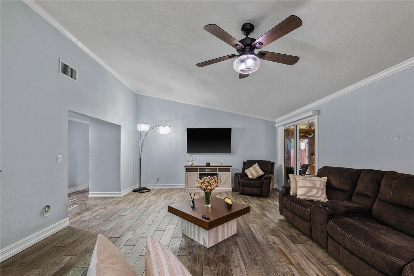
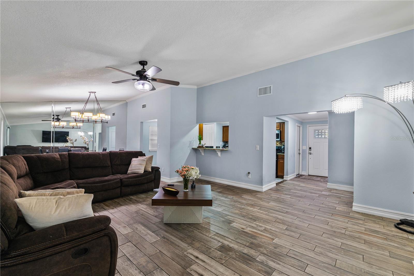
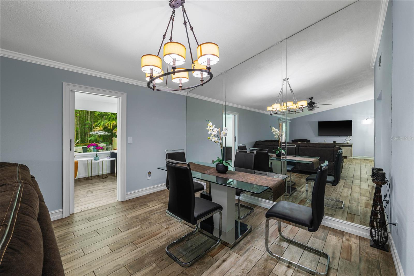
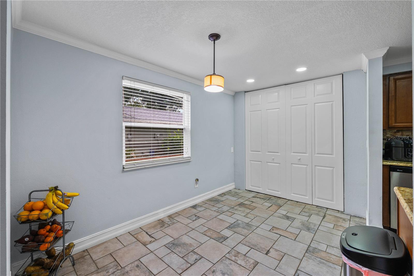
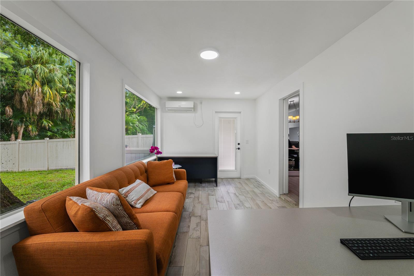
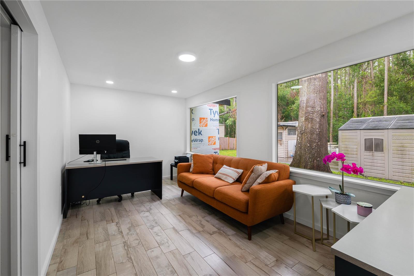
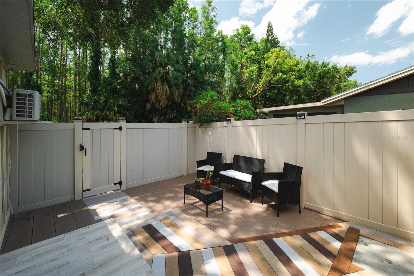
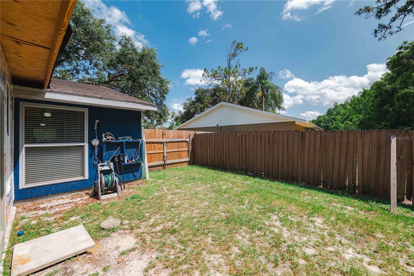
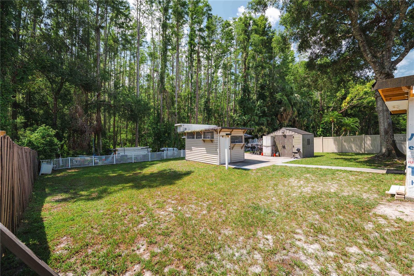
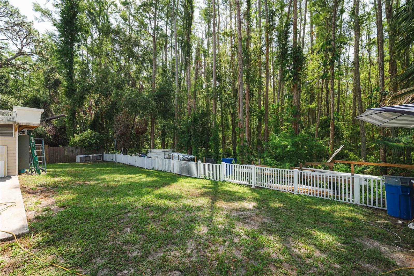
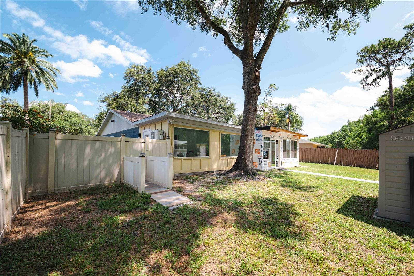
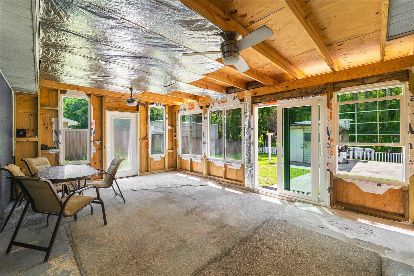
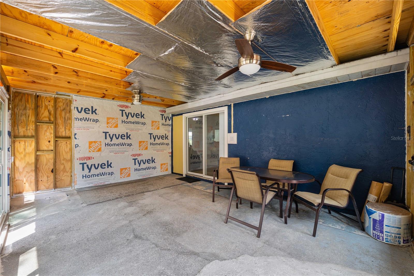
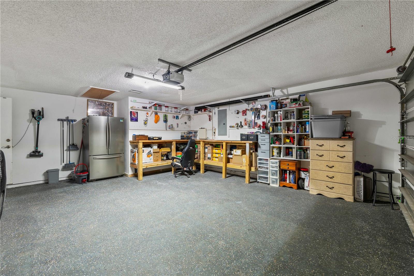
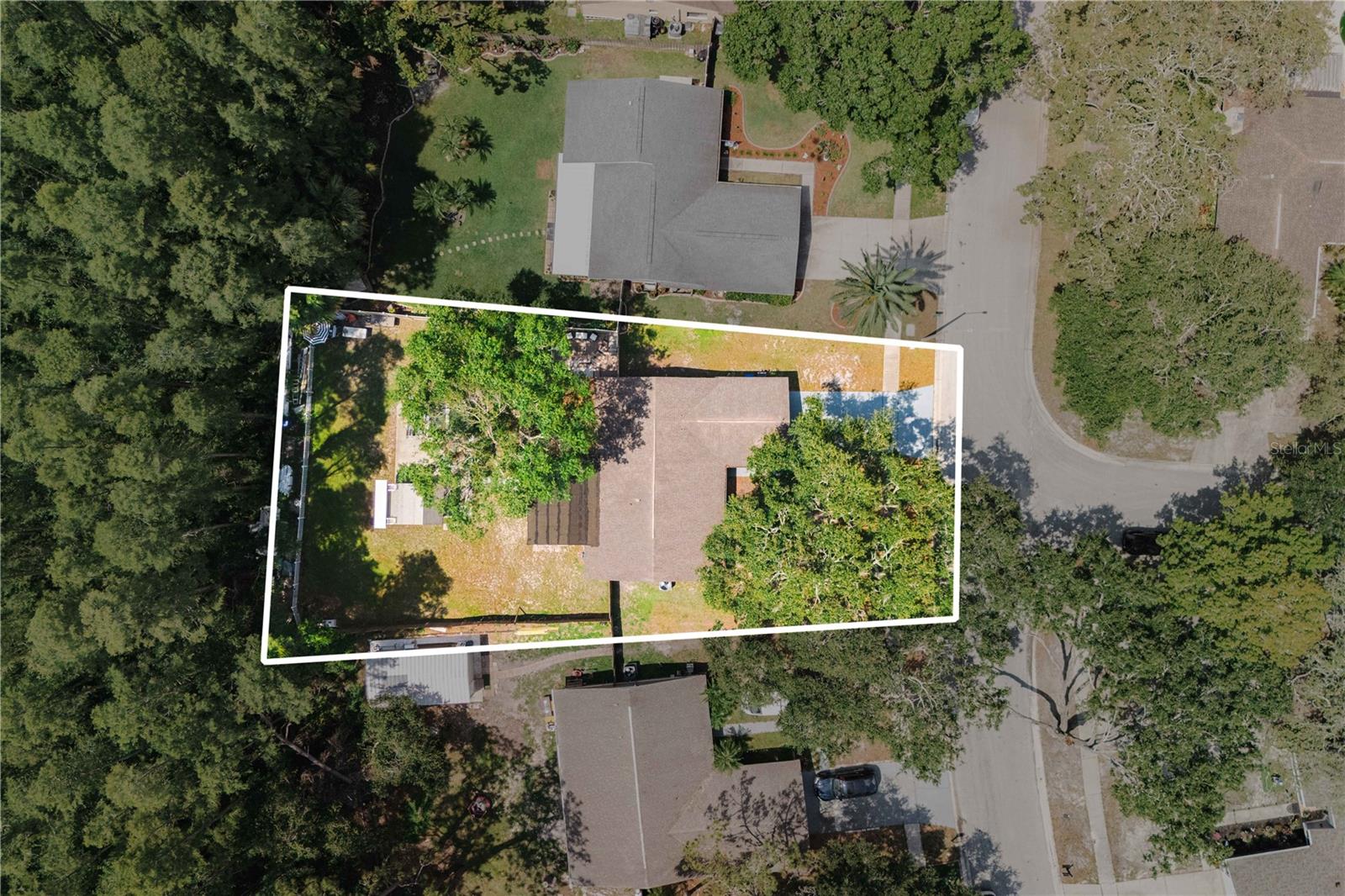
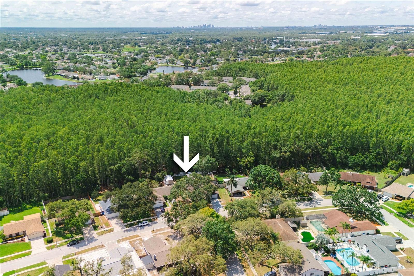
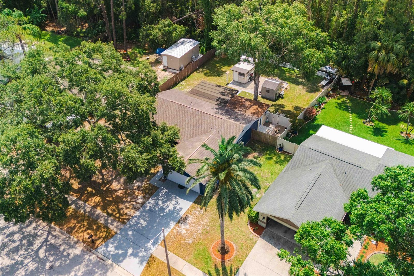
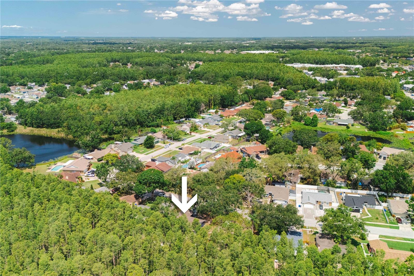
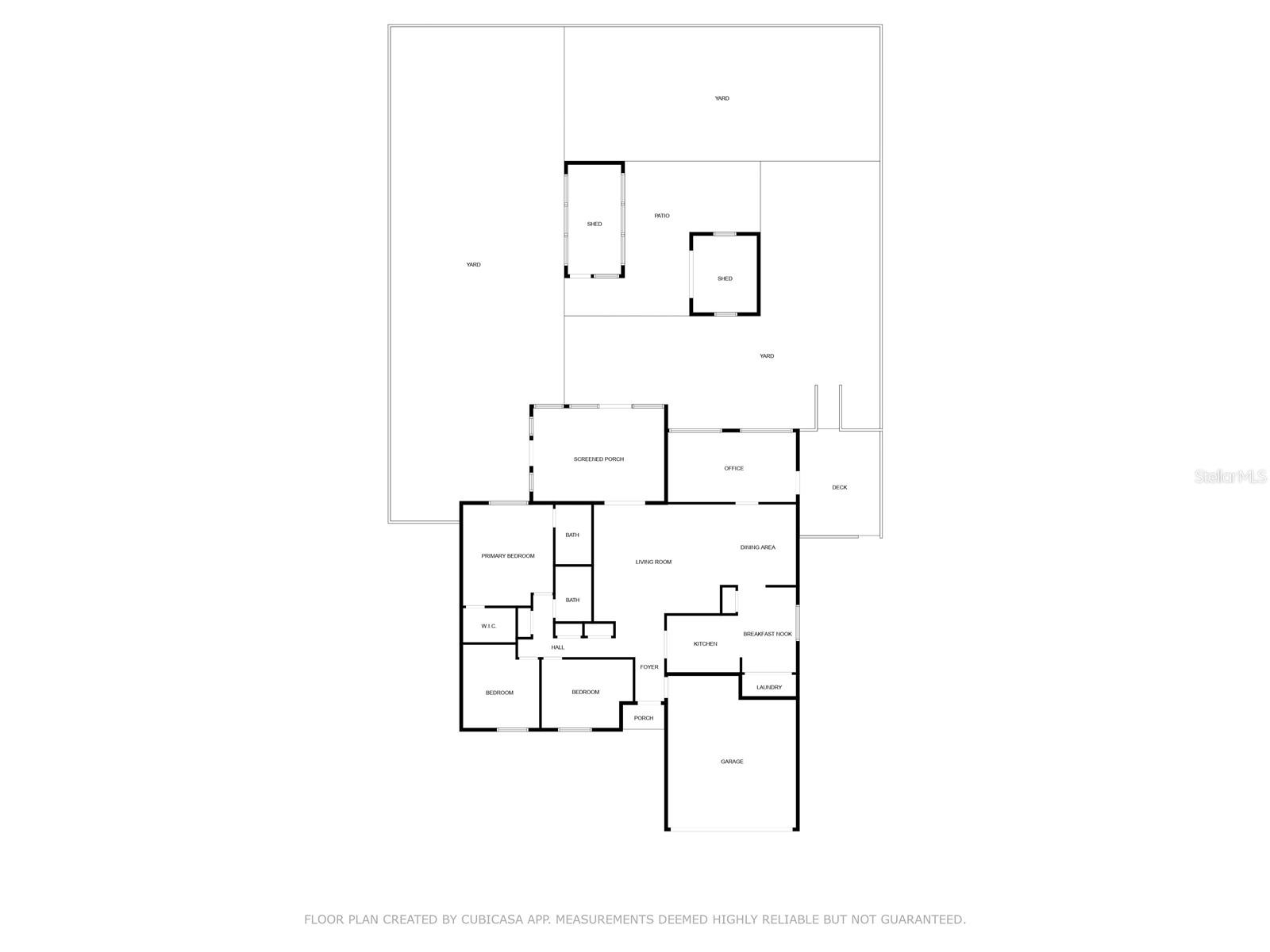
- MLS#: TB8396726 ( Residential )
- Street Address: 5346 Black Pine Drive
- Viewed: 17
- Price: $455,000
- Price sqft: $224
- Waterfront: No
- Year Built: 1983
- Bldg sqft: 2030
- Bedrooms: 3
- Total Baths: 2
- Full Baths: 2
- Garage / Parking Spaces: 2
- Days On Market: 39
- Additional Information
- Geolocation: 28.0551 / -82.5353
- County: HILLSBOROUGH
- City: TAMPA
- Zipcode: 33624
- Subdivision: Country Run
- Elementary School: Cannella HB
- Middle School: Pierce HB
- High School: Leto HB
- Provided by: HOME PRIME REALTY LLC
- Contact: Fara Ramirez Labrada
- 813-497-4441

- DMCA Notice
-
DescriptionImproved price ... Opportunity knocks and it's packed with upgrades, non flood zone, and zero HOA fees! This 3 bedroom, 2 bath, 2 car garage home offers the perfect balance of style and convenience. Home saw significant updates, including new tile flooring throughout, removal of popcorn ceilings with a knockdown finish, fresh interior paint, crown molding, and elegant 5" baseboards. Large Living/Dining room combo with open kitchen fully equipped, granite countertops, and modern cabinetry making meal prep a delight. Featuring a dedicated office space, its perfect for working from home, creating, or simply having a quiet retreat. Laundry area was relocated to a room for greater convenience and open spaces. The exterior received a fresh coat of paint, along with painted driveway and walkway surfaces. Also gutters with guards were added. In the garage, door was updated with a 20 year spring, you'll find pull down attic stairs, and also an added A/C vent for comfort. The kitchen is full equipped with granite countertops, and modern cabinetry making meal prep a delight. Outdoors, enjoy an open patio perfect for grilling and a fenced backyard with a wooded view, providing both privacy and tranquility. This beautifully home is truly move in ready just bring your suitcase and settle in. Located close Excellent Schools, Restaurants/Shopping, medical facilities, USF, major attractions, golf courses, airports youll be perfectly positioned to enjoy it all. Don't miss the opportunity to make this home yours. Schedule your private showing today!
Property Location and Similar Properties
All
Similar






Features
Appliances
- Dishwasher
- Disposal
- Electric Water Heater
- Microwave
- Range
- Refrigerator
Home Owners Association Fee
- 0.00
Carport Spaces
- 0.00
Close Date
- 0000-00-00
Cooling
- Central Air
Country
- US
Covered Spaces
- 0.00
Exterior Features
- Lighting
- Outdoor Grill
- Sidewalk
- Sliding Doors
Fencing
- Other
- Vinyl
- Wood
Flooring
- Tile
Garage Spaces
- 2.00
Heating
- Central
- Electric
High School
- Leto-HB
Insurance Expense
- 0.00
Interior Features
- Ceiling Fans(s)
- Eat-in Kitchen
- Living Room/Dining Room Combo
- Open Floorplan
- Solid Surface Counters
- Solid Wood Cabinets
- Thermostat
- Walk-In Closet(s)
Legal Description
- COUNTRY RUN UNIT 1 LOT 37 BLOCK 3 AND AN UNDIVIDED INTEREST IN LOT A
Levels
- One
Living Area
- 1347.00
Middle School
- Pierce-HB
Area Major
- 33624 - Tampa / Northdale
Net Operating Income
- 0.00
Occupant Type
- Owner
Open Parking Spaces
- 0.00
Other Expense
- 0.00
Parcel Number
- U-07-28-18-0XD-000003-00037.0
Parking Features
- Boat
- Driveway
- Garage Door Opener
- On Street
- Open
- Oversized
Property Type
- Residential
Roof
- Shingle
School Elementary
- Cannella-HB
Sewer
- Public Sewer
Style
- Ranch
Tax Year
- 2024
Township
- 28
Utilities
- Cable Available
- Electricity Available
- Public
- Sewer Available
- Water Available
View
- Trees/Woods
Views
- 17
Virtual Tour Url
- https://www.propertypanorama.com/instaview/stellar/TB8396726
Water Source
- Public
Year Built
- 1983
Zoning Code
- PD
Listing Data ©2025 Pinellas/Central Pasco REALTOR® Organization
The information provided by this website is for the personal, non-commercial use of consumers and may not be used for any purpose other than to identify prospective properties consumers may be interested in purchasing.Display of MLS data is usually deemed reliable but is NOT guaranteed accurate.
Datafeed Last updated on July 23, 2025 @ 12:00 am
©2006-2025 brokerIDXsites.com - https://brokerIDXsites.com
Sign Up Now for Free!X
Call Direct: Brokerage Office: Mobile: 727.710.4938
Registration Benefits:
- New Listings & Price Reduction Updates sent directly to your email
- Create Your Own Property Search saved for your return visit.
- "Like" Listings and Create a Favorites List
* NOTICE: By creating your free profile, you authorize us to send you periodic emails about new listings that match your saved searches and related real estate information.If you provide your telephone number, you are giving us permission to call you in response to this request, even if this phone number is in the State and/or National Do Not Call Registry.
Already have an account? Login to your account.

