
- Jackie Lynn, Broker,GRI,MRP
- Acclivity Now LLC
- Signed, Sealed, Delivered...Let's Connect!
No Properties Found
- Home
- Property Search
- Search results
- 2254 Springrain Drive, CLEARWATER, FL 33763
Property Photos
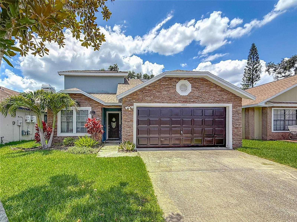

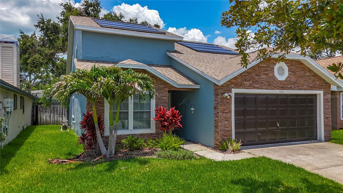
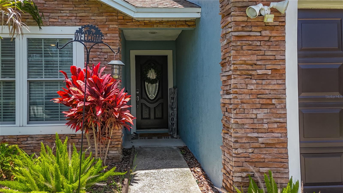
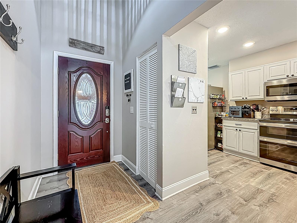
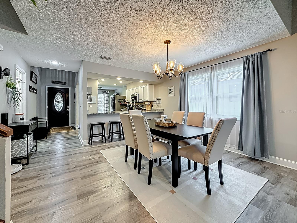
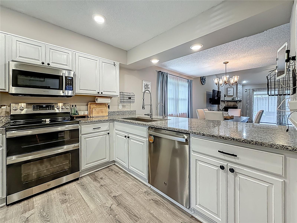
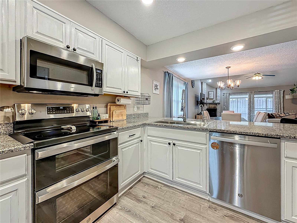
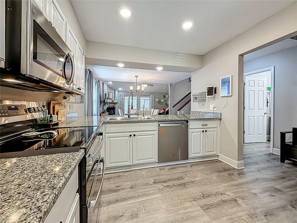
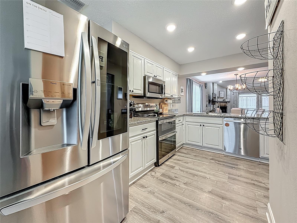
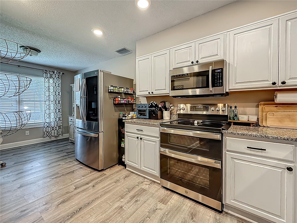
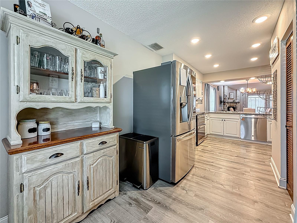
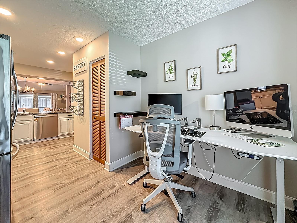
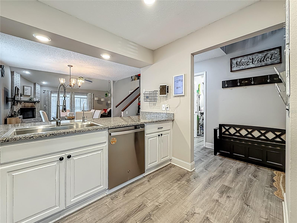
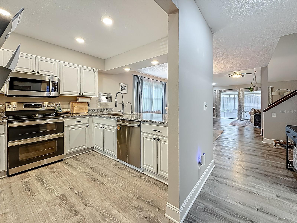
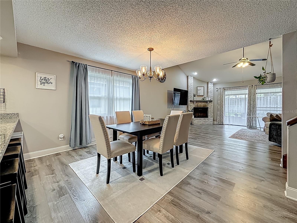
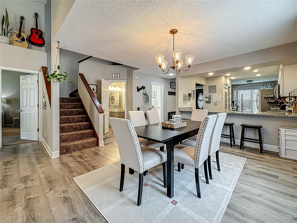
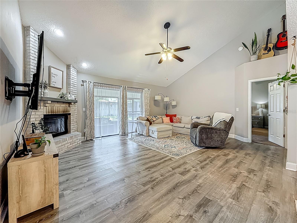
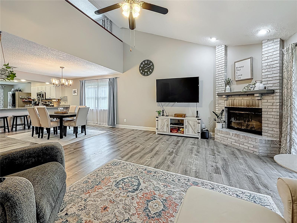
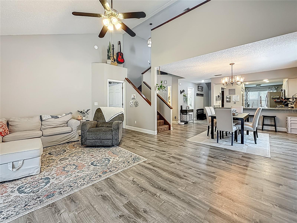
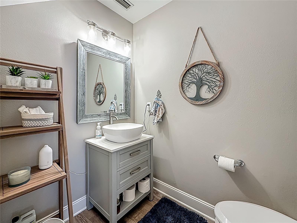
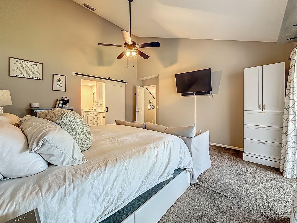
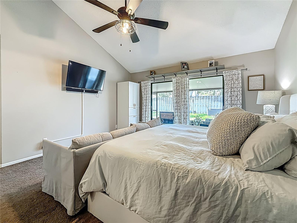
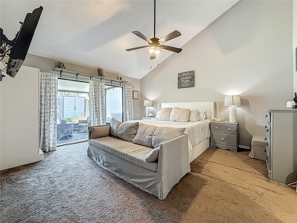
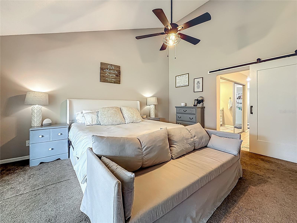
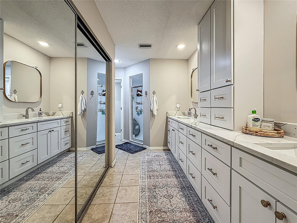
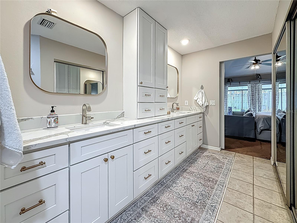
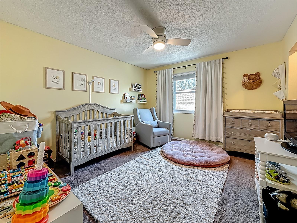
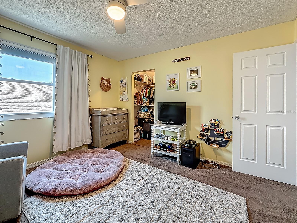
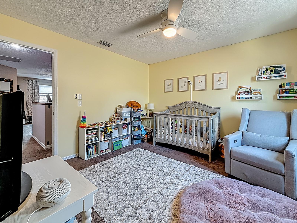
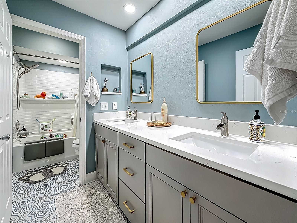
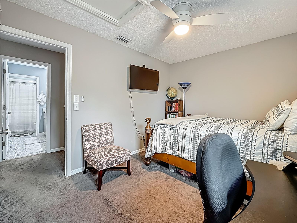
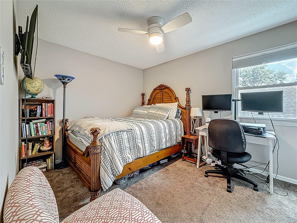
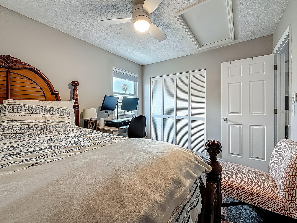
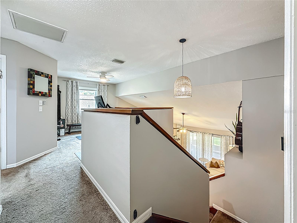
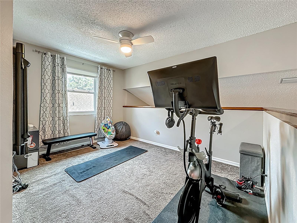
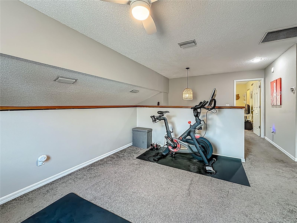
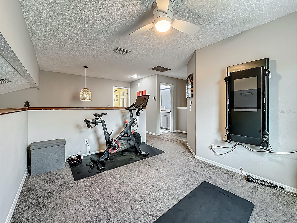
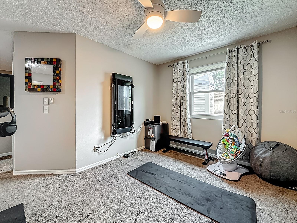
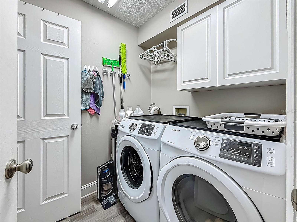
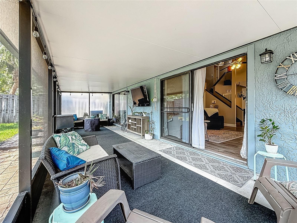
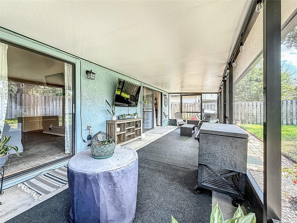
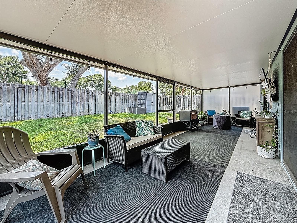
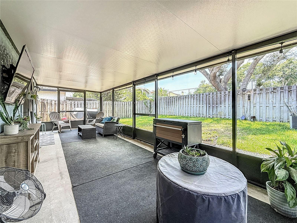
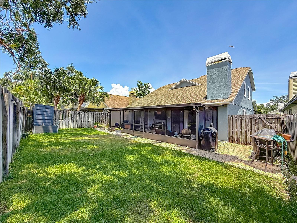
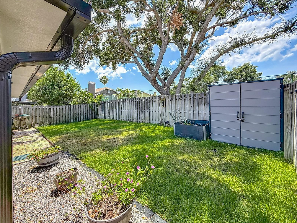
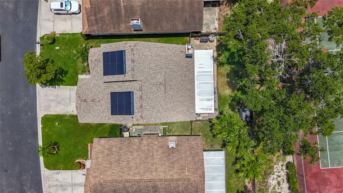
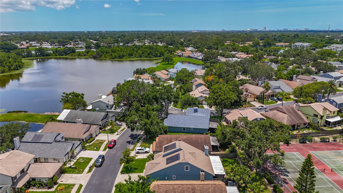
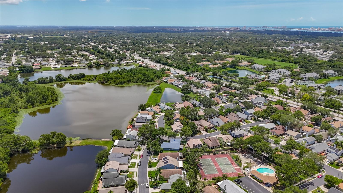
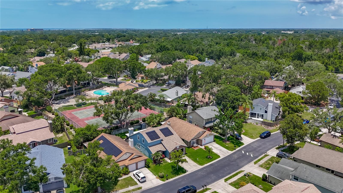

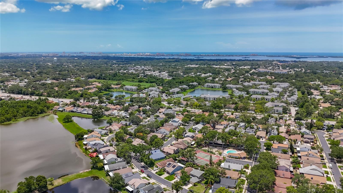
- MLS#: TB8396523 ( Residential )
- Street Address: 2254 Springrain Drive
- Viewed: 12
- Price: $499,000
- Price sqft: $181
- Waterfront: No
- Year Built: 1988
- Bldg sqft: 2760
- Bedrooms: 3
- Total Baths: 3
- Full Baths: 2
- 1/2 Baths: 1
- Garage / Parking Spaces: 2
- Days On Market: 7
- Additional Information
- Geolocation: 28.0028 / -82.7607
- County: PINELLAS
- City: CLEARWATER
- Zipcode: 33763
- Subdivision: Spring Lake Of Clearwater
- Elementary School: Garrison Jones Elementary PN
- Middle School: Dunedin Highland Middle PN
- High School: Dunedin High PN
- Provided by: FUTURE HOME REALTY INC

- DMCA Notice
-
DescriptionClearwater Spring Lake Welcome to this beautifully maintained 3 bedroom, 2.5 bathroom home with a versatile loft, 2 car garage, and thoughtful updates throughout. The spacious living room offers a warm and inviting atmosphere with a cozy fireplace, perfect for relaxing or gathering with family and friends. The open floor plan flows seamlessly into the dining area and updated kitchen. The kitchen has a cozy eating nook and features white cabinetry, granite countertops, and stainless appliances with a breakfast bar that opens seamlessly into the dining room. The layout enhances the flow of the space, perfect for casual meals and entertaining guests. The primary suite is conveniently located on the main level and includes an en suite bathroom with an oversized granite vanity with separate his and her sinks, a walk in shower, a separate water closet, and a generous walk in closet. Sliding glass doors lead from the suite to a screened outdoor living space that overlooks the fully fenced backyardcomplete with no rear neighbors for added privacy. Upstairs, you'll find two additional spacious bedrooms, a full guest bath, and a flexible loft space ideal for a home office, gym, or media area. A half bath is located just off the main living area, and the indoor utility room includes a washer, dryer, and additional storage space. Enjoy year round comfort and energy savings with a fully owned solar system installed in 2023 that transfers with the sale. Roof 2023. HVAC 2023. Community amenities include a pool and spa, tennis and basketball courts, a recreation center, and a playgroundeverything you need to live, play, and relax. Just minutes to world renowned Clearwater Beach, Honeymoon Island, and less than 3 miles to Main Street in Dunedin, where youll find quaint shops and galleries, amazing restaurants, local breweries, and a full calendar of festivals and eventstheres always something happening nearby. Schedule your showing today!
Property Location and Similar Properties
All
Similar






Features
Appliances
- Dishwasher
- Disposal
- Dryer
- Microwave
- Range
- Refrigerator
- Washer
- Water Softener
Home Owners Association Fee
- 146.00
Home Owners Association Fee Includes
- Common Area Taxes
- Pool
- Management
- Recreational Facilities
Association Name
- Dawn Ostertag/Vesta Property Services
Association Phone
- 727-546-2485
Carport Spaces
- 0.00
Close Date
- 0000-00-00
Cooling
- Central Air
Country
- US
Covered Spaces
- 0.00
Exterior Features
- Hurricane Shutters
- Private Mailbox
- Sliding Doors
Fencing
- Wood
Flooring
- Carpet
- Luxury Vinyl
- Tile
Garage Spaces
- 2.00
Heating
- Central
- Electric
High School
- Dunedin High-PN
Insurance Expense
- 0.00
Interior Features
- Ceiling Fans(s)
- Eat-in Kitchen
- High Ceilings
- Living Room/Dining Room Combo
- Primary Bedroom Main Floor
- Stone Counters
- Thermostat
- Walk-In Closet(s)
- Window Treatments
Legal Description
- SPRING LAKE OF CLEARWATER LOT 138
Levels
- Two
Living Area
- 2020.00
Lot Features
- City Limits
- Landscaped
- Paved
Middle School
- Dunedin Highland Middle-PN
Area Major
- 33763 - Clearwater
Net Operating Income
- 0.00
Occupant Type
- Owner
Open Parking Spaces
- 0.00
Other Expense
- 0.00
Parcel Number
- 36-28-15-84975-000-1380
Parking Features
- Garage Door Opener
Pets Allowed
- Yes
Possession
- Close Of Escrow
Property Type
- Residential
Roof
- Shingle
School Elementary
- Garrison-Jones Elementary-PN
Sewer
- Public Sewer
Tax Year
- 2024
Township
- 28
Utilities
- Public
Views
- 12
Virtual Tour Url
- https://www.propertypanorama.com/instaview/stellar/TB8396523
Water Source
- Public
Year Built
- 1988
Listing Data ©2025 Pinellas/Central Pasco REALTOR® Organization
The information provided by this website is for the personal, non-commercial use of consumers and may not be used for any purpose other than to identify prospective properties consumers may be interested in purchasing.Display of MLS data is usually deemed reliable but is NOT guaranteed accurate.
Datafeed Last updated on June 21, 2025 @ 12:00 am
©2006-2025 brokerIDXsites.com - https://brokerIDXsites.com
Sign Up Now for Free!X
Call Direct: Brokerage Office: Mobile: 727.710.4938
Registration Benefits:
- New Listings & Price Reduction Updates sent directly to your email
- Create Your Own Property Search saved for your return visit.
- "Like" Listings and Create a Favorites List
* NOTICE: By creating your free profile, you authorize us to send you periodic emails about new listings that match your saved searches and related real estate information.If you provide your telephone number, you are giving us permission to call you in response to this request, even if this phone number is in the State and/or National Do Not Call Registry.
Already have an account? Login to your account.

