
- Jackie Lynn, Broker,GRI,MRP
- Acclivity Now LLC
- Signed, Sealed, Delivered...Let's Connect!
No Properties Found
- Home
- Property Search
- Search results
- 2119 Sugarbush Drive, HOLIDAY, FL 34690
Property Photos


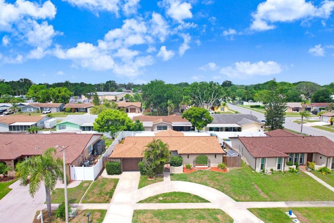
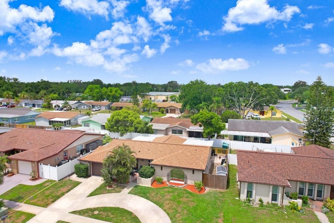
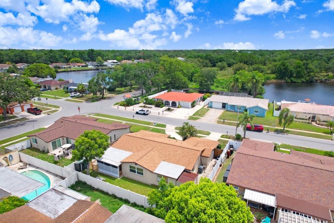
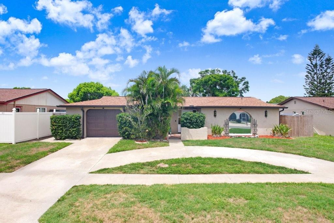
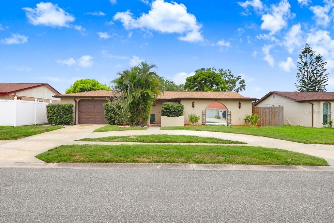
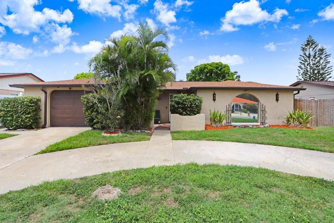
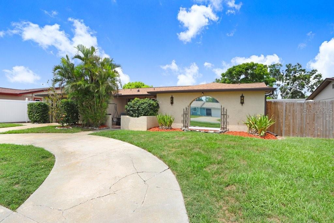
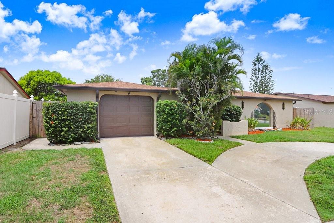
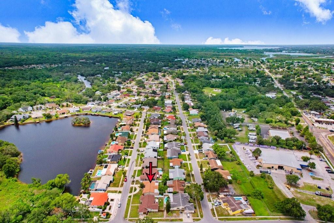
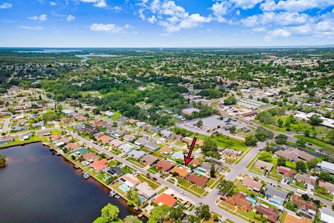
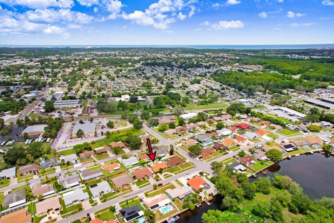
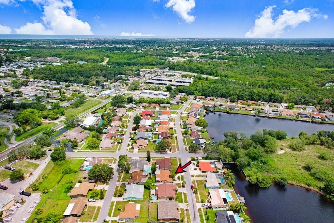
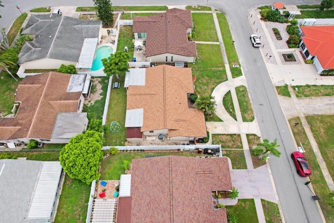
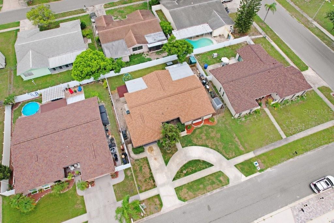
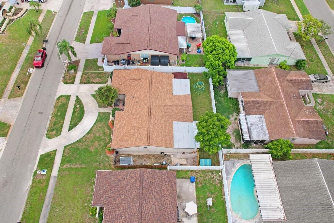
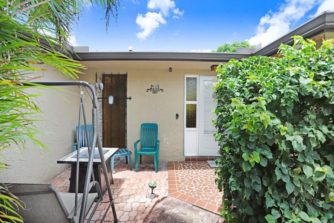
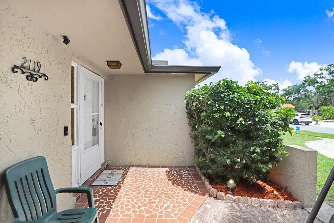
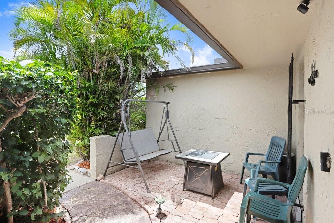
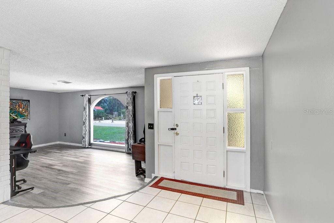
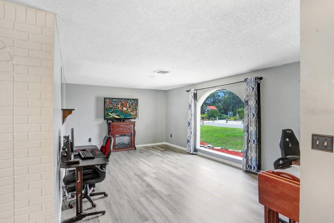
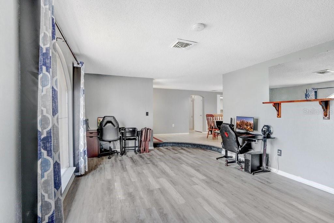
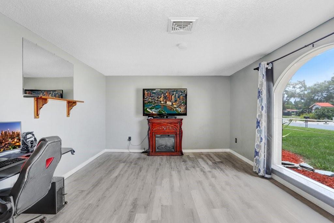
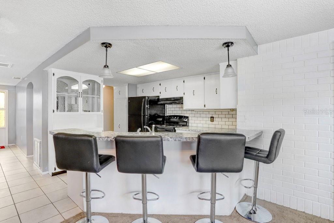
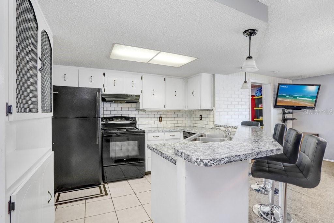
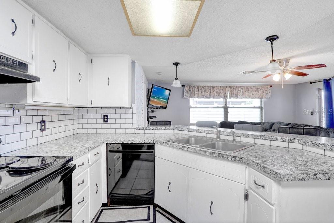
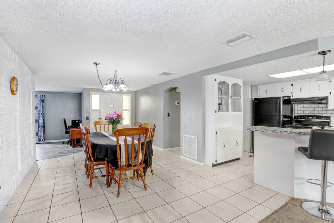
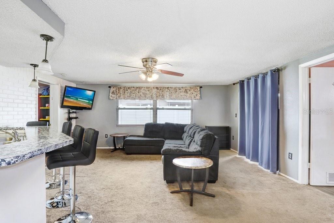
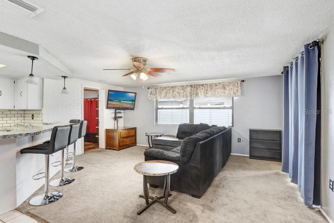
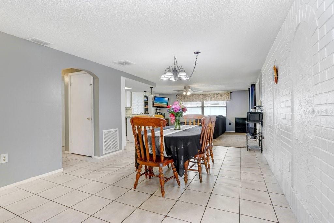
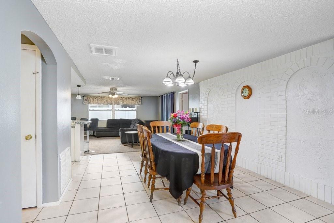
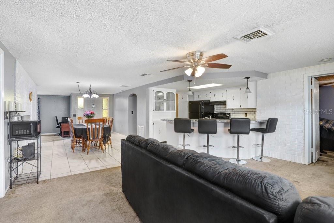
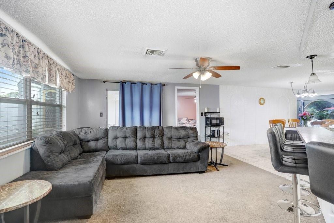
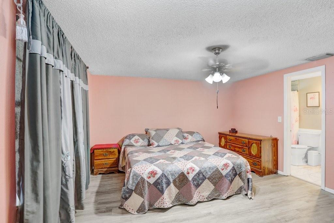
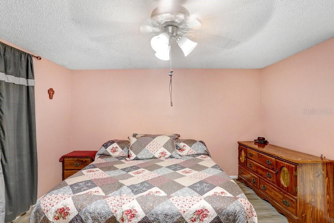
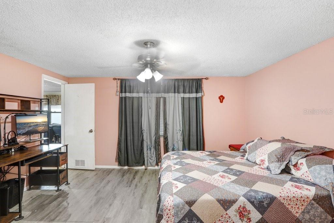
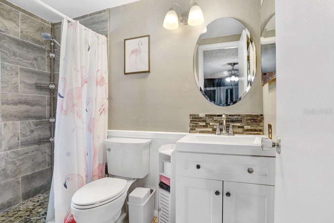
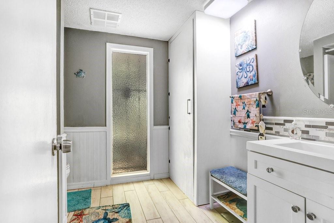
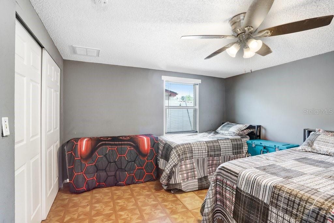
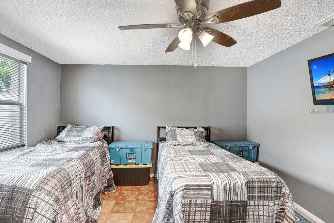
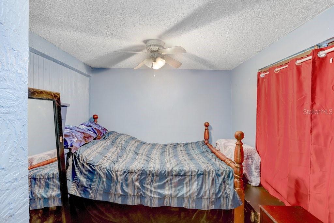
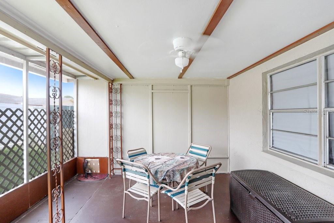
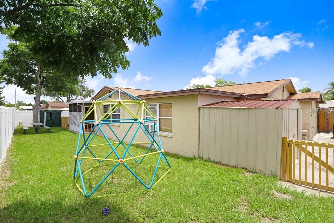
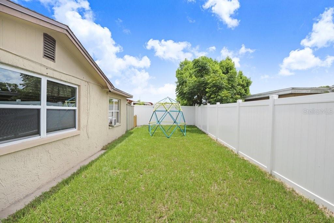
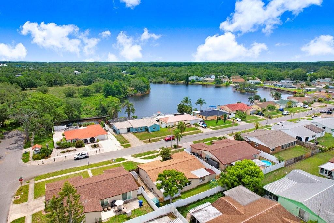
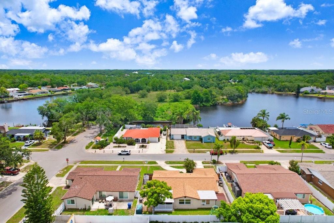
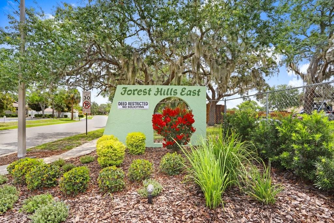
- MLS#: TB8396283 ( Residential )
- Street Address: 2119 Sugarbush Drive
- Viewed: 25
- Price: $275,000
- Price sqft: $123
- Waterfront: No
- Year Built: 1975
- Bldg sqft: 2235
- Bedrooms: 3
- Total Baths: 2
- Full Baths: 2
- Garage / Parking Spaces: 1
- Days On Market: 23
- Additional Information
- Geolocation: 28.1899 / -82.7215
- County: PASCO
- City: HOLIDAY
- Zipcode: 34690
- Subdivision: Forest Hills East
- Elementary School: Sunray Elementary PO
- Middle School: Paul R. Smith Middle PO
- High School: Anclote High PO
- Provided by: EXP REALTY LLC
- Contact: Paul Virgadamo
- 888-883-8509

- DMCA Notice
-
DescriptionWelcome to 2119 Sugarbush Drivean updated and move in ready 3 bedroom, 2 bath home offering 1,662 square feet of thoughtfully designed living space. Step inside to discover a functional layout complemented by numerous recent upgrades. From the new roof and gutters (2023) to the new ductwork in the attic (2024) and freshly painted interior (2024), this home has been carefully improved for lasting comfort. The kitchen features refreshed counters, a new tile backsplash, and a suite of newer appliances, including a 2024 stove and dishwasher and a 2023 refrigerator. Additional updates include new flooring in the living room, both bathrooms, the master bedroom, and third bedroom. The primary suite includes a walk in closet and a fully renovated bathroom (2024), while two additional bedrooms offer built in closets and share a full hall bath. A spacious, oversized one car garage adds flexibility for storage or a workshop. Out back, enjoy the freshly laid lawn (2025), new fencing (2025), and a newly screened and painted lanai, perfect for morning coffee or evening unwinding. A dog run and shed add additional utility. Located near schools, shopping, dining, and medical facilities, with Gulf Coast beaches just a short drive away and Tampa International Airport only 45 minutes from your doorstep. Whether you're a first time buyer, downsizing, or seeking a well maintained investment property, this one checks the boxes. Schedule your showing today!
Property Location and Similar Properties
All
Similar






Features
Appliances
- Dishwasher
- Dryer
- Electric Water Heater
- Range
- Refrigerator
- Washer
Home Owners Association Fee
- 0.00
Association Name
- Forest Hills East Civic Association/Brian Thompson
Association Phone
- 352-359-4279
Carport Spaces
- 0.00
Close Date
- 0000-00-00
Cooling
- Central Air
- Wall/Window Unit(s)
Country
- US
Covered Spaces
- 0.00
Exterior Features
- Dog Run
- Private Mailbox
- Sidewalk
- Sliding Doors
Fencing
- Wood
Flooring
- Carpet
- Luxury Vinyl
- Tile
- Wood
Furnished
- Unfurnished
Garage Spaces
- 1.00
Heating
- Central
- Electric
High School
- Anclote High-PO
Insurance Expense
- 0.00
Interior Features
- Built-in Features
- Ceiling Fans(s)
- Primary Bedroom Main Floor
- Thermostat
- Walk-In Closet(s)
Legal Description
- FOREST HILLS EAST UNIT 2 PB 13 PG 146 LOT 171 OR 1660 PG 1894
Levels
- One
Living Area
- 1662.00
Lot Features
- FloodZone
- Landscaped
- Sidewalk
- Paved
Middle School
- Paul R. Smith Middle-PO
Area Major
- 34690 - Holiday/Tarpon Springs
Net Operating Income
- 0.00
Occupant Type
- Owner
Open Parking Spaces
- 0.00
Other Expense
- 0.00
Other Structures
- Shed(s)
Parcel Number
- 29-26-16-077A-00000-1710
Parking Features
- Driveway
- Garage Door Opener
- Oversized
Pets Allowed
- Yes
Property Type
- Residential
Roof
- Shingle
School Elementary
- Sunray Elementary-PO
Sewer
- Public Sewer
Style
- Contemporary
Tax Year
- 2024
Township
- 26S
Utilities
- BB/HS Internet Available
- Cable Available
- Cable Connected
- Electricity Available
- Electricity Connected
- Public
- Water Available
- Water Connected
Views
- 25
Virtual Tour Url
- https://www.viewshoot.com/tour/MLS/2119SugarbushDrive_Holiday_FL_34690_1627_421565.html
Water Source
- Public
Year Built
- 1975
Zoning Code
- R4
Listing Data ©2025 Pinellas/Central Pasco REALTOR® Organization
The information provided by this website is for the personal, non-commercial use of consumers and may not be used for any purpose other than to identify prospective properties consumers may be interested in purchasing.Display of MLS data is usually deemed reliable but is NOT guaranteed accurate.
Datafeed Last updated on July 13, 2025 @ 12:00 am
©2006-2025 brokerIDXsites.com - https://brokerIDXsites.com
Sign Up Now for Free!X
Call Direct: Brokerage Office: Mobile: 727.710.4938
Registration Benefits:
- New Listings & Price Reduction Updates sent directly to your email
- Create Your Own Property Search saved for your return visit.
- "Like" Listings and Create a Favorites List
* NOTICE: By creating your free profile, you authorize us to send you periodic emails about new listings that match your saved searches and related real estate information.If you provide your telephone number, you are giving us permission to call you in response to this request, even if this phone number is in the State and/or National Do Not Call Registry.
Already have an account? Login to your account.

