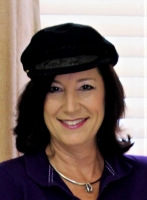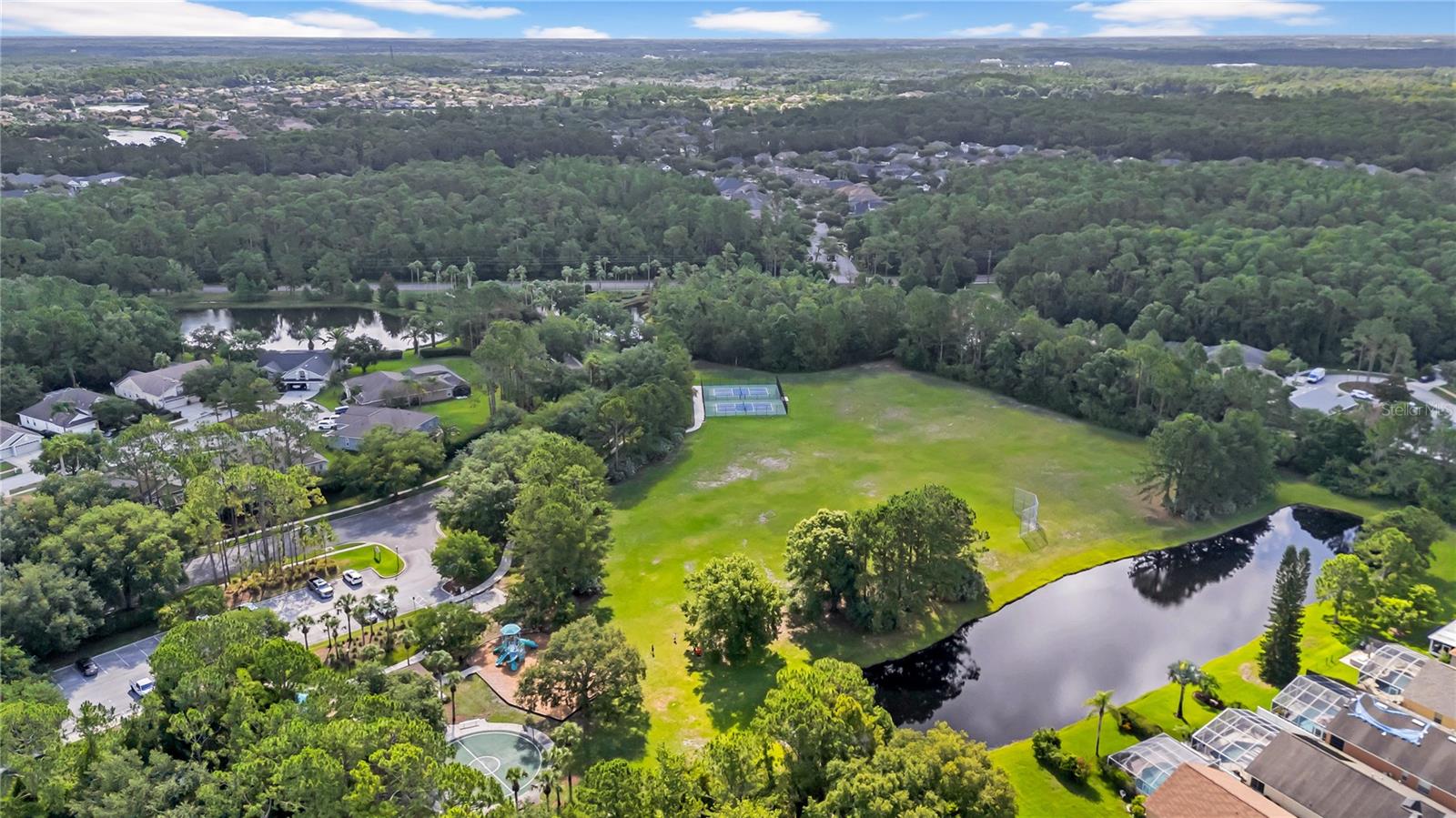
- Jackie Lynn, Broker,GRI,MRP
- Acclivity Now LLC
- Signed, Sealed, Delivered...Let's Connect!
No Properties Found
- Home
- Property Search
- Search results
- 12510 Loquat Way, TAMPA, FL 33626
Property Photos


























































- MLS#: TB8395020 ( Residential )
- Street Address: 12510 Loquat Way
- Viewed: 12
- Price: $585,000
- Price sqft: $273
- Waterfront: No
- Year Built: 2001
- Bldg sqft: 2140
- Bedrooms: 3
- Total Baths: 2
- Full Baths: 2
- Garage / Parking Spaces: 2
- Days On Market: 36
- Additional Information
- Geolocation: 28.0822 / -82.6354
- County: HILLSBOROUGH
- City: TAMPA
- Zipcode: 33626
- Subdivision: Westwood Lakes Ph 1a
- Elementary School: Bryant HB
- Middle School: Farnell HB
- High School: Sickles HB
- Provided by: OUT FAST REALTY & INVESTMENTS
- Contact: David Stich
- 800-688-3278

- DMCA Notice
-
DescriptionTucked away on a quiet, dead end street in Westwood Lakes, this 3 bedroom, 2 bath home offers the kind of peaceful setting thats hard to find in Tampa. Whether you're enjoying coffee in the morning or winding down in the evening, the screened lanai and private pool areaoverlooking a tranquil pond and wooded backdropfeel like your own little escape from the world. Inside, the open floorplan is both welcoming and practical, with a spacious kitchen featuring granite counters and plenty of room to cook, gather, or just hang out. The split layout offers privacy, with the primary suite on one side and two additional bedrooms on the other. A dedicated laundry room and a 2 car garage round out the functionality. Westwood Lakes isnt your typical neighborhood. Its a hidden gem on the northwest edge of Hillsborough Countysurrounded by pine trees, wetlands, and freshwater lakes. It feels tucked away, yet you're only minutes from Tampa International Airport, the Veterans Expressway, and shopping and dining in Oldsmar and Citrus Park. If youre looking for a home thats both connected and quiet, practical and peacefulthis might be the one.
Property Location and Similar Properties
All
Similar






Features
Appliances
- Dishwasher
- Disposal
- Gas Water Heater
- Microwave
- Range
- Refrigerator
Association Amenities
- Basketball Court
- Park
- Pickleball Court(s)
- Playground
Home Owners Association Fee
- 180.00
Association Name
- Resource Property Management
Association Phone
- 727-796-5900
Carport Spaces
- 0.00
Close Date
- 0000-00-00
Cooling
- Central Air
Country
- US
Covered Spaces
- 0.00
Exterior Features
- Awning(s)
- Sidewalk
- Sliding Doors
Flooring
- Carpet
- Ceramic Tile
Furnished
- Unfurnished
Garage Spaces
- 2.00
Heating
- Central
High School
- Sickles-HB
Insurance Expense
- 0.00
Interior Features
- Cathedral Ceiling(s)
- Ceiling Fans(s)
- Eat-in Kitchen
- Kitchen/Family Room Combo
- Living Room/Dining Room Combo
- Open Floorplan
- Primary Bedroom Main Floor
- Solid Wood Cabinets
- Split Bedroom
- Stone Counters
- Window Treatments
Legal Description
- WESTWOOD LAKES PHASE 1A LOT 14 BLOCK 4
Levels
- One
Living Area
- 1720.00
Lot Features
- Conservation Area
- Greenbelt
- In County
- Landscaped
- Level
- Private
- Sidewalk
- Street Dead-End
- Paved
Middle School
- Farnell-HB
Area Major
- 33626 - Tampa/Northdale/Westchase
Net Operating Income
- 0.00
Occupant Type
- Vacant
Open Parking Spaces
- 0.00
Other Expense
- 0.00
Parcel Number
- U-06-28-17-045-000004-00014.0
Pets Allowed
- Cats OK
- Dogs OK
Pool Features
- Gunite
- In Ground
- Screen Enclosure
Possession
- Close Of Escrow
Property Type
- Residential
Roof
- Shingle
School Elementary
- Bryant-HB
Sewer
- Public Sewer
Style
- Ranch
Tax Year
- 2024
Township
- 28
Utilities
- Cable Connected
- Electricity Connected
- Natural Gas Connected
- Public
- Sewer Connected
- Underground Utilities
- Water Connected
View
- Park/Greenbelt
- Trees/Woods
- Water
Views
- 12
Virtual Tour Url
- https://www.propertypanorama.com/instaview/stellar/TB8395020
Water Source
- Public
Year Built
- 2001
Zoning Code
- PD
Listing Data ©2025 Pinellas/Central Pasco REALTOR® Organization
The information provided by this website is for the personal, non-commercial use of consumers and may not be used for any purpose other than to identify prospective properties consumers may be interested in purchasing.Display of MLS data is usually deemed reliable but is NOT guaranteed accurate.
Datafeed Last updated on July 16, 2025 @ 12:00 am
©2006-2025 brokerIDXsites.com - https://brokerIDXsites.com
Sign Up Now for Free!X
Call Direct: Brokerage Office: Mobile: 727.710.4938
Registration Benefits:
- New Listings & Price Reduction Updates sent directly to your email
- Create Your Own Property Search saved for your return visit.
- "Like" Listings and Create a Favorites List
* NOTICE: By creating your free profile, you authorize us to send you periodic emails about new listings that match your saved searches and related real estate information.If you provide your telephone number, you are giving us permission to call you in response to this request, even if this phone number is in the State and/or National Do Not Call Registry.
Already have an account? Login to your account.

