
- Jackie Lynn, Broker,GRI,MRP
- Acclivity Now LLC
- Signed, Sealed, Delivered...Let's Connect!
No Properties Found
- Home
- Property Search
- Search results
- 4306 Barracuda Drive, BRADENTON, FL 34208
Property Photos
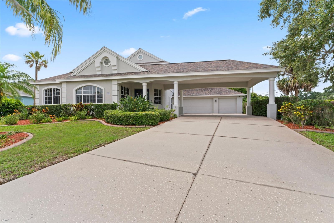

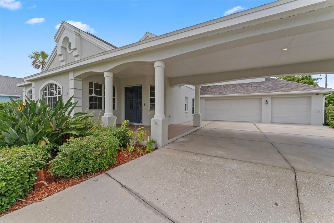
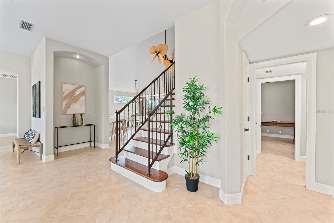
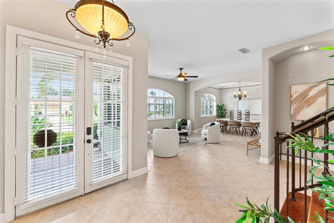
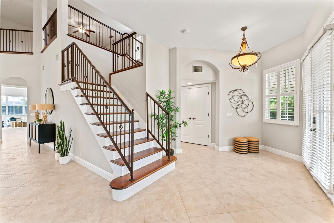
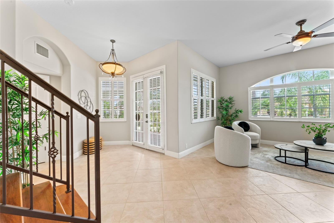
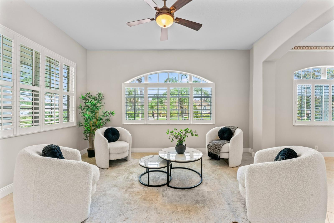
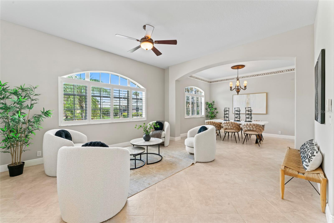
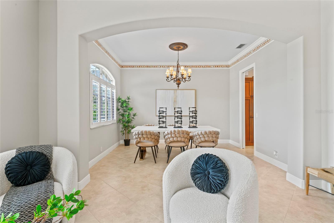
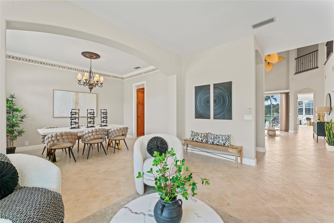
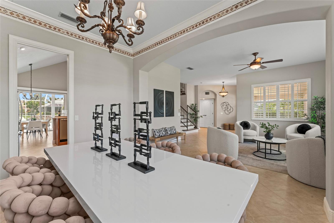
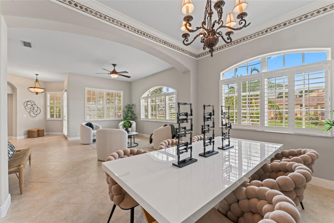
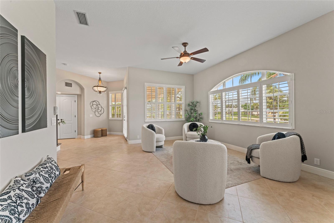
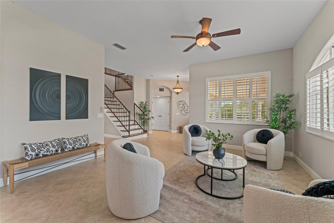
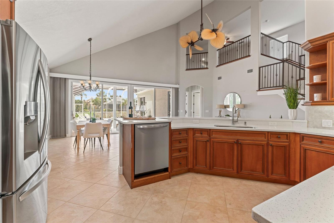
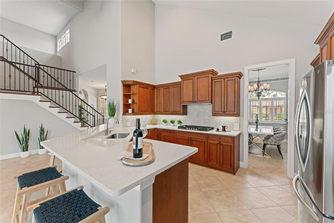
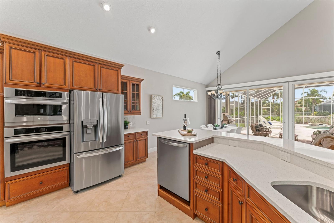
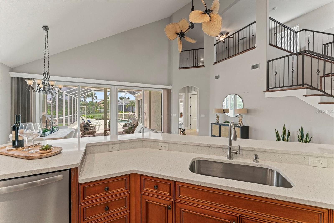
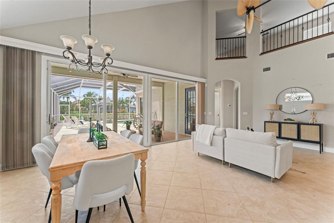

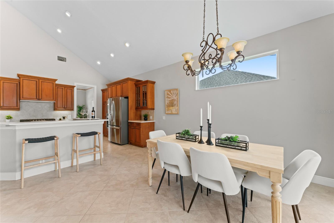
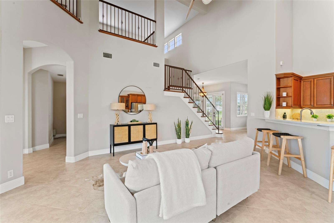
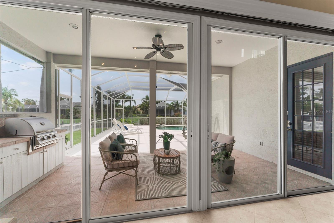
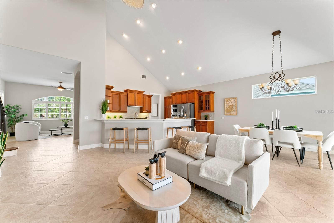
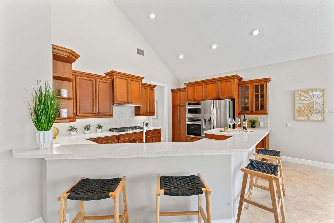

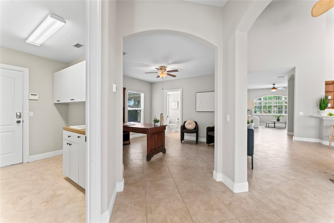
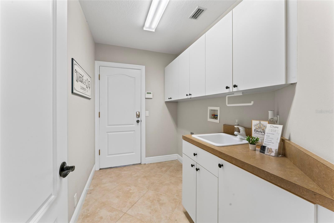
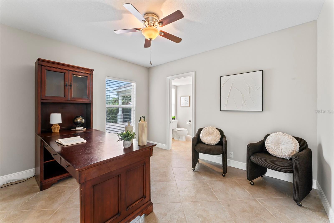
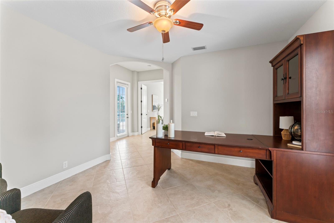
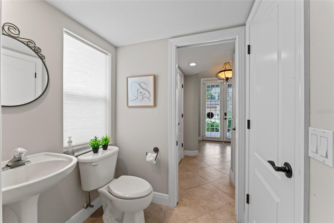
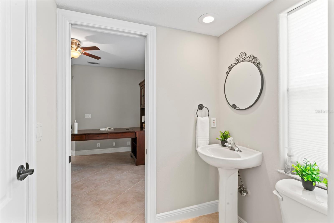
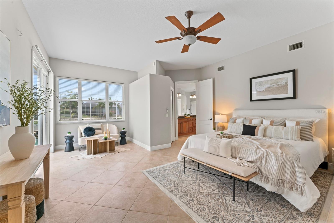

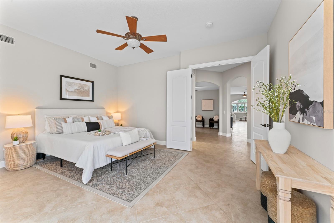
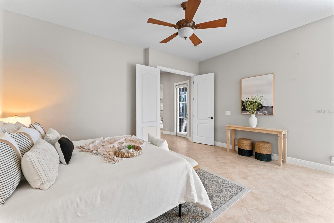
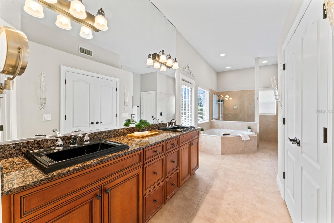
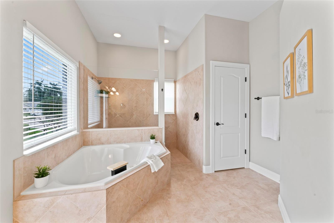
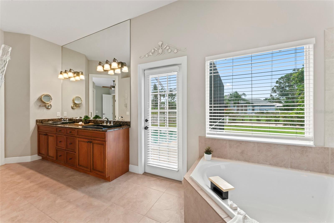
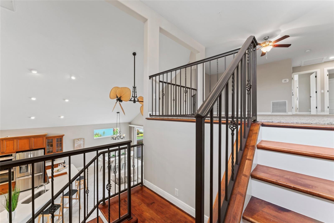
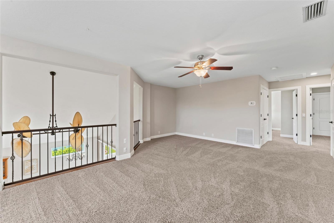
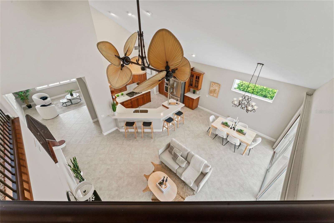
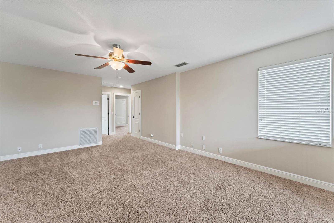
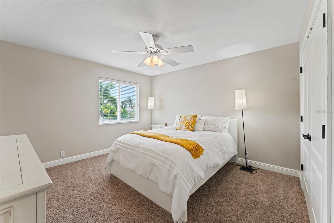
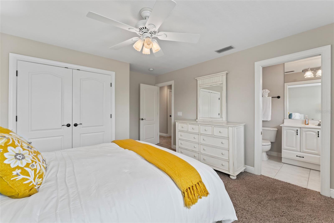
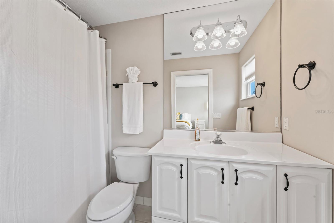
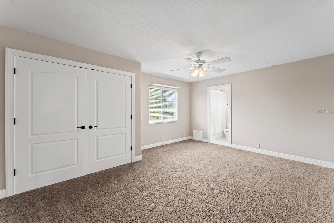
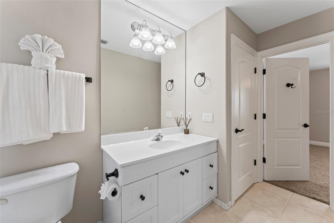
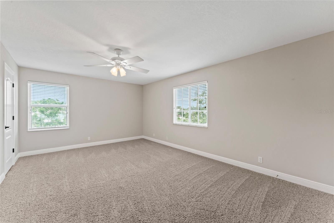
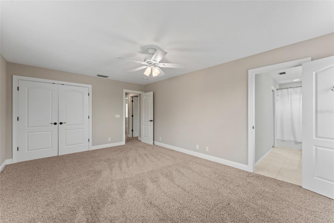
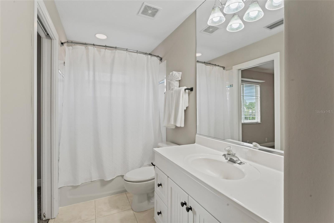
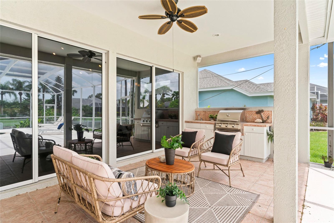
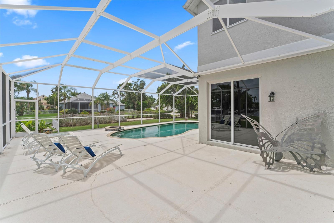
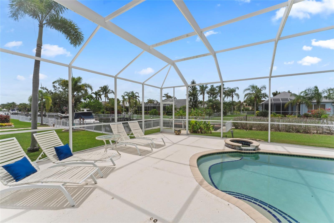
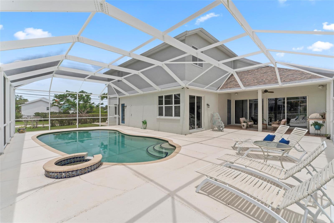
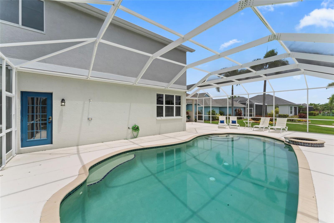
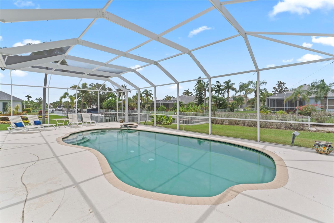
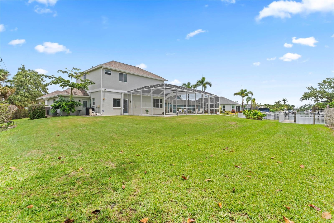
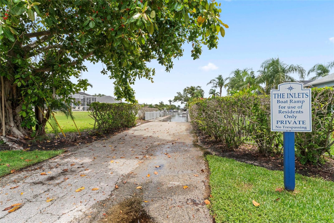
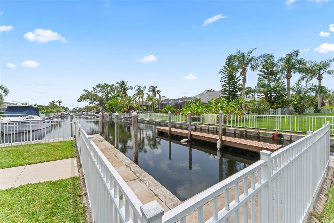
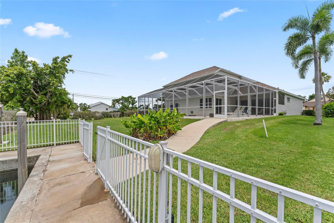
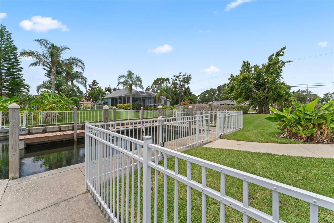
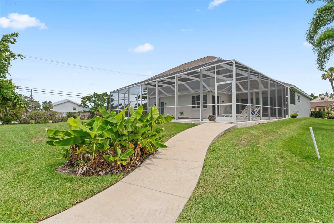
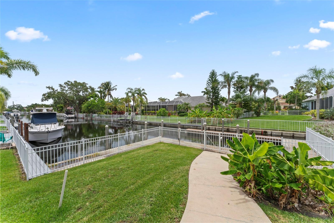
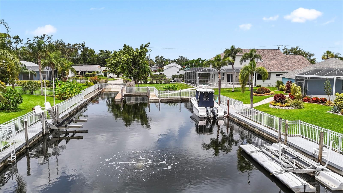
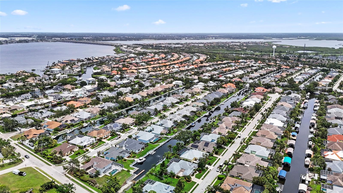
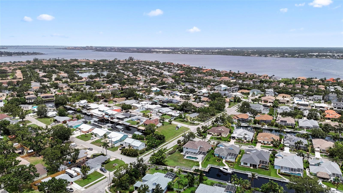
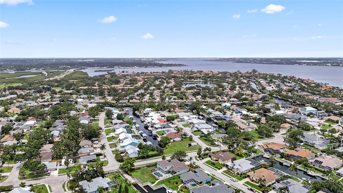
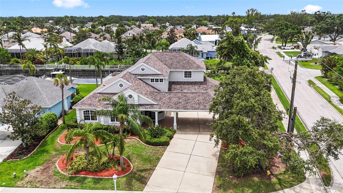
- MLS#: TB8394631 ( Residential )
- Street Address: 4306 Barracuda Drive
- Viewed: 9
- Price: $1,299,000
- Price sqft: $264
- Waterfront: Yes
- Wateraccess: Yes
- Waterfront Type: Canal - Brackish,Canal - Freshwater,Canal - Saltwater
- Year Built: 2002
- Bldg sqft: 4921
- Bedrooms: 4
- Total Baths: 4
- Full Baths: 3
- 1/2 Baths: 1
- Garage / Parking Spaces: 3
- Days On Market: 12
- Additional Information
- Geolocation: 27.503 / -82.5094
- County: MANATEE
- City: BRADENTON
- Zipcode: 34208
- Subdivision: Riverdale Rev
- Provided by: COMPASS FLORIDA LLC

- DMCA Notice
-
DescriptionCoastal Waterfront Living in The Inlets at Riverdale! Welcome to this expansive two story waterfront home, ideally located in the highly desirable Inlets at Riverdalea premier boating community offering direct canal access to the Manatee River and the Gulf of Mexico. Perfectly positioned on one of the largest lots in the neighborhood, this stunning residence offers over 3,470 square feet of thoughtfully designed living space, including four bedrooms and three and a half bathrooms, with the spacious primary suite located on the main level. As you enter through grand double doors, youre greeted by elegant tile flooring, formal living and dining rooms, and a dry baran inviting introduction to this elegant yet comfortable home. Soaring vaulted ceilings and a bright, open great room create a warm and welcoming atmosphere, ideal for both relaxing and entertaining. The kitchen is a chefs dream, featuring new stainless steel appliances, quartz countertops, and warm wood cabinetry, all seamlessly connected to the main living areas. Also on the first floor is a bright, private office space and a stylish powder room, offering both functionality and flexibility. The generously sized primary suite includes a cozy sitting area, dual walk in closets, double vanities, and a luxurious walk in shower. Upstairs, an open balcony overlooks the main living space and leads to a large loftperfect for a game room, media room, or optional fifth bedroom. Three additional guest bedrooms provide ample space for family or visitors. One features its own en suite bathroom, while the other two share a well appointed Jack and Jill bathroom. The outdoor space is designed for year round enjoyment with a heated pool, covered and screened lanai, full outdoor kitchen, and private boat slip. From here, youll be on the open water in minutes. Additional highlights include a newer roof (2018), new HVAC systems for both levels, a new pool pump, a newer water heater, and fresh exterior paintall contributing to peace of mind and move in ready convenience. Located in a quiet, low HOA community just minutes from I 75, shopping, dining, and Floridas world renowned Gulf Coast beaches, this home offers the perfect blend of luxury, comfort, and waterfront lifestyle. Bring your boat, your family, and your love for coastal livingthis is the home youve been waiting for.
Property Location and Similar Properties
All
Similar






Features
Waterfront Description
- Canal - Brackish
- Canal - Freshwater
- Canal - Saltwater
Appliances
- Built-In Oven
- Cooktop
- Dishwasher
- Disposal
- Electric Water Heater
- Range Hood
- Refrigerator
Association Amenities
- Playground
- Tennis Court(s)
- Trail(s)
Home Owners Association Fee
- 90.00
Home Owners Association Fee Includes
- Management
Association Name
- Access Residential Mgmt- Inlets Riverdale HOA
Association Phone
- 813-607-2220
Carport Spaces
- 0.00
Close Date
- 0000-00-00
Cooling
- Central Air
Country
- US
Covered Spaces
- 0.00
Exterior Features
- Lighting
- Outdoor Grill
- Outdoor Kitchen
- Private Mailbox
- Rain Gutters
- Sidewalk
- Sliding Doors
Flooring
- Carpet
- Ceramic Tile
- Wood
Furnished
- Unfurnished
Garage Spaces
- 3.00
Heating
- Central
- Heat Pump
Insurance Expense
- 0.00
Interior Features
- Ceiling Fans(s)
- Crown Molding
- High Ceilings
- Kitchen/Family Room Combo
- Living Room/Dining Room Combo
- Primary Bedroom Main Floor
- Solid Surface Counters
- Solid Wood Cabinets
- Thermostat
- Vaulted Ceiling(s)
- Walk-In Closet(s)
Legal Description
- LOT 145 RIVERDALE REV TOGETHER A PORTION OF THAT CERTAIN PARCEL OF LAND REFERRED TO IN ADM DET 94-98 AND DESC IN VACATION OF CANAL (R-94-33V) REC IN O.R. 1428 PG 86-89 PRMCF AND A PORTION OF THAT CERTAIN PARCEL OF REAL PROPERTY DESC IN RESO NO. R-97- 54-V AS REC IN O.R. 1523 PG 891 PRMCF MORE PARTICULARLY DESC AS FOLLOWS: BEG AT THE SWLY COR OF LOT 144
Levels
- Two
Living Area
- 3470.00
Lot Features
- Corner Lot
- Sidewalk
- Paved
Area Major
- 34208 - Bradenton/Braden River
Net Operating Income
- 0.00
Occupant Type
- Vacant
Open Parking Spaces
- 0.00
Other Expense
- 0.00
Other Structures
- Outdoor Kitchen
Parcel Number
- 1064000029
Parking Features
- Driveway
- Garage Door Opener
- Ground Level
- Portico
Pets Allowed
- Yes
Pool Features
- Child Safety Fence
- Deck
- Gunite
- Heated
- In Ground
- Lighting
- Screen Enclosure
Property Type
- Residential
Roof
- Shingle
Sewer
- Public Sewer
Tax Year
- 2024
Township
- 34
Utilities
- BB/HS Internet Available
- Cable Connected
- Electricity Connected
- Public
- Sewer Connected
- Water Connected
View
- Water
Virtual Tour Url
- https://www.propertypanorama.com/instaview/stellar/TB8394631
Water Source
- Public
Year Built
- 2002
Zoning Code
- RSF4.5
Listing Data ©2025 Pinellas/Central Pasco REALTOR® Organization
The information provided by this website is for the personal, non-commercial use of consumers and may not be used for any purpose other than to identify prospective properties consumers may be interested in purchasing.Display of MLS data is usually deemed reliable but is NOT guaranteed accurate.
Datafeed Last updated on June 20, 2025 @ 12:00 am
©2006-2025 brokerIDXsites.com - https://brokerIDXsites.com
Sign Up Now for Free!X
Call Direct: Brokerage Office: Mobile: 727.710.4938
Registration Benefits:
- New Listings & Price Reduction Updates sent directly to your email
- Create Your Own Property Search saved for your return visit.
- "Like" Listings and Create a Favorites List
* NOTICE: By creating your free profile, you authorize us to send you periodic emails about new listings that match your saved searches and related real estate information.If you provide your telephone number, you are giving us permission to call you in response to this request, even if this phone number is in the State and/or National Do Not Call Registry.
Already have an account? Login to your account.

