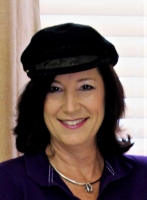
- Jackie Lynn, Broker,GRI,MRP
- Acclivity Now LLC
- Signed, Sealed, Delivered...Let's Connect!
No Properties Found
- Home
- Property Search
- Search results
- 3425 Forest Lake Circle, SARASOTA, FL 34232
Property Photos






























































- MLS#: TB8394532 ( Residential )
- Street Address: 3425 Forest Lake Circle
- Viewed: 15
- Price: $1,898,888
- Price sqft: $332
- Waterfront: Yes
- Wateraccess: Yes
- Waterfront Type: Lake Front
- Year Built: 1954
- Bldg sqft: 5728
- Bedrooms: 6
- Total Baths: 4
- Full Baths: 4
- Garage / Parking Spaces: 3
- Days On Market: 8
- Acreage: 2.05 acres
- Additional Information
- Geolocation: 27.3031 / -82.4922
- County: SARASOTA
- City: SARASOTA
- Zipcode: 34232
- Subdivision: Forest Lakes
- Elementary School: Wilkinson Elementary
- Middle School: Brookside Middle
- High School: Sarasota High
- Provided by: INDIGO INTERNATIONAL REALTY
- Contact: Gwen Wizenberg
- 727-336-9285

- DMCA Notice
-
DescriptionLakefront Lifestyle Meets Luxury Living Rare Ranch Style Retreat in Old Forest Lakes on over 2 acres of land! Discover a hidden gem in the heart of Sarasotathis stunning 6 bedroom, 4 bathroom lakefront home is nestled in the exclusive community of Old Forest Lakes, offering nearly 5,000 sqft of beautifully updated living space on over 2 stunning acres of land. This ranch style residence is filled with thoughtful upgrades and elegant touchesfrom a fully renovated kitchen with a showstopping Brazilian crystal stone island and countertops, to three modernized bathrooms and a spacious master suite with its own indoor jacuzzi. Enjoy an abundance of natural light, a formal dining room, large living area, glass enclosed Florida room. Step outside and experience your private oasiscomplete with a pool and outdoor jacuzzi, gazebo, pet friendly patio, and a detached one car garage with storage (as well as the built in two car garage, a car lovers dream) A few steps beyond, you'll find the detached gym building and your very own private pickleball courtperfect for fitness and fun. And for nature lovers? The property even includes a private island just across the private bridge, adding a truly rare feature to this already extraordinary home. ?? Energy efficient living is front and center, thanks to: A 72 panel solar power system (Sarasota Countys largest residential installation) Hurricane impact windows Two new hot water tanks Updated plumbing and electrical systems EV charging station & smart thermostats ?? City water supplies the home, while well water keeps your lush landscaping thriving. The repaved driveway and new glass garage doors complete the propertys modern functionality and curb appeal. ?? Included in the sale: Curtains, lighting fixtures, washer & dryer, kitchen appliances, garage fridge & freezer, gardening tools, patio furniture, and a fully owned Alert 360 security system. ??Located in a peaceful, established neighborhood with two private access pointsa rare find in Sarasota. No mandatory HOA (optional fee is just $250/year). If youre looking for a one of a kind home that blends comfort, sustainability, and luxurythis is it.
Property Location and Similar Properties
All
Similar






Features
Waterfront Description
- Lake Front
Appliances
- Dishwasher
- Disposal
- Dryer
- Microwave
- Range
- Refrigerator
- Washer
Home Owners Association Fee
- 250.00
Carport Spaces
- 0.00
Close Date
- 0000-00-00
Cooling
- Central Air
- Zoned
Country
- US
Covered Spaces
- 0.00
Exterior Features
- Lighting
- Private Mailbox
- Rain Gutters
- Storage
Fencing
- Chain Link
- Wood
Flooring
- Ceramic Tile
- Vinyl
- Wood
Furnished
- Unfurnished
Garage Spaces
- 3.00
Green Energy Efficient
- Windows
Heating
- Central
High School
- Sarasota High
Insurance Expense
- 0.00
Interior Features
- Ceiling Fans(s)
- Eat-in Kitchen
- High Ceilings
- Open Floorplan
- Primary Bedroom Main Floor
- Stone Counters
- Walk-In Closet(s)
Legal Description
- TRACT 1 SURVEY OF LOT 1 BLK B FOREST LAKE NO 1 AS DESC IN OR 296/653 SURVEY OF LOT 1 BLK B FOREST LAKES UNIT 1
Levels
- Two
Living Area
- 4910.00
Lot Features
- Cul-De-Sac
- In County
- Key Lot
Middle School
- Brookside Middle
Area Major
- 34232 - Sarasota/Fruitville
Net Operating Income
- 0.00
Occupant Type
- Owner
Open Parking Spaces
- 0.00
Other Expense
- 0.00
Other Structures
- Gazebo
- Storage
Parcel Number
- 0061110004
Parking Features
- Boat
- Driveway
- Garage Door Opener
- Garage Faces Side
- Guest
- Open
- Other
- RV Access/Parking
Pets Allowed
- Yes
Pool Features
- In Ground
- Lighting
Possession
- Close Of Escrow
Property Type
- Residential
Roof
- Shingle
School Elementary
- Wilkinson Elementary
Sewer
- Public Sewer
Style
- Custom
Tax Year
- 2024
Township
- 36S
Utilities
- Public
View
- Trees/Woods
- Water
Views
- 15
Virtual Tour Url
- https://www.youtube.com/watch?v=Y9LWOAqwz5c
Water Source
- Public
Year Built
- 1954
Zoning Code
- RE2
Listing Data ©2025 Pinellas/Central Pasco REALTOR® Organization
The information provided by this website is for the personal, non-commercial use of consumers and may not be used for any purpose other than to identify prospective properties consumers may be interested in purchasing.Display of MLS data is usually deemed reliable but is NOT guaranteed accurate.
Datafeed Last updated on June 20, 2025 @ 12:00 am
©2006-2025 brokerIDXsites.com - https://brokerIDXsites.com
Sign Up Now for Free!X
Call Direct: Brokerage Office: Mobile: 727.710.4938
Registration Benefits:
- New Listings & Price Reduction Updates sent directly to your email
- Create Your Own Property Search saved for your return visit.
- "Like" Listings and Create a Favorites List
* NOTICE: By creating your free profile, you authorize us to send you periodic emails about new listings that match your saved searches and related real estate information.If you provide your telephone number, you are giving us permission to call you in response to this request, even if this phone number is in the State and/or National Do Not Call Registry.
Already have an account? Login to your account.

