
- Jackie Lynn, Broker,GRI,MRP
- Acclivity Now LLC
- Signed, Sealed, Delivered...Let's Connect!
No Properties Found
- Home
- Property Search
- Search results
- 11603 Tangle Stone Drive, GIBSONTON, FL 33534
Property Photos


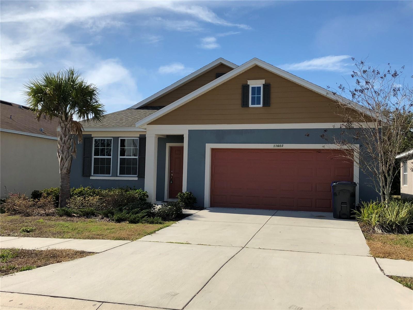
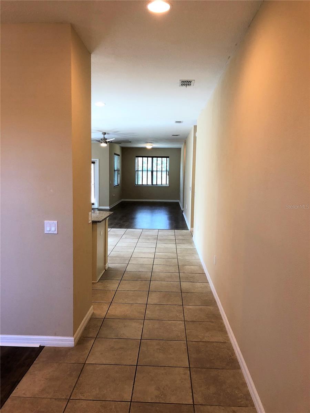
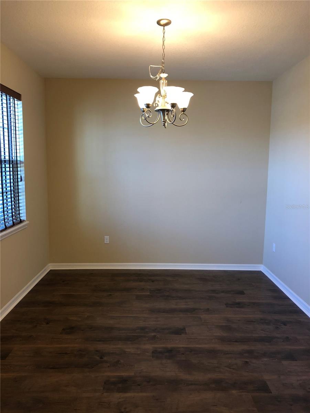
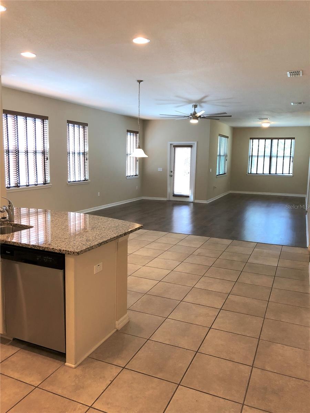
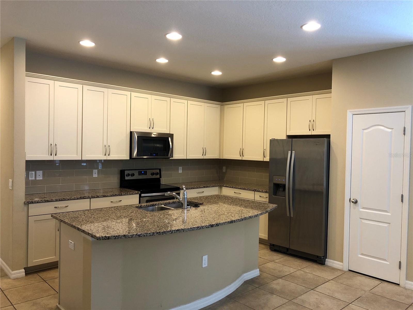
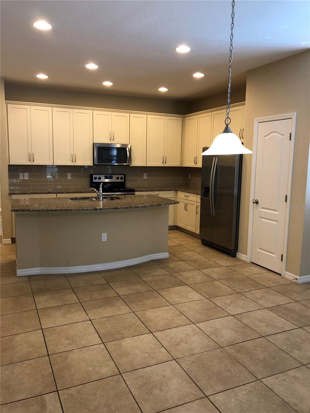
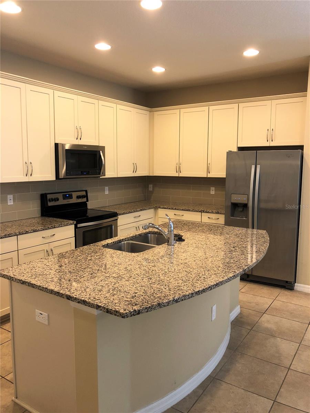
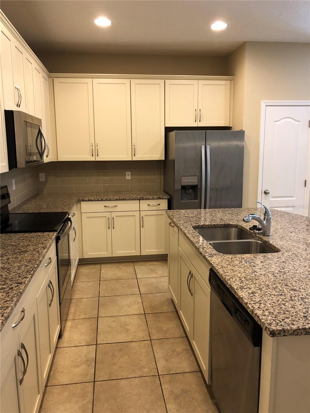
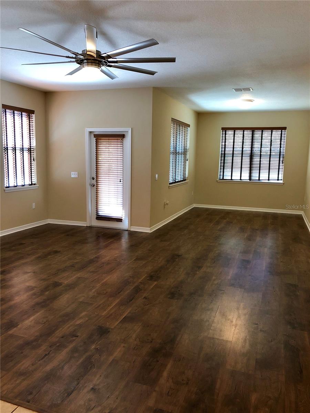
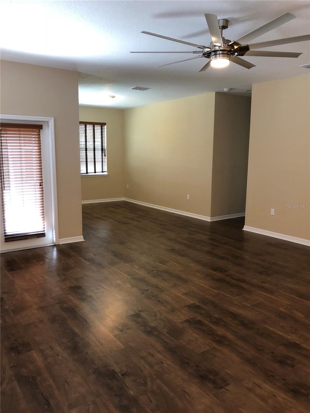
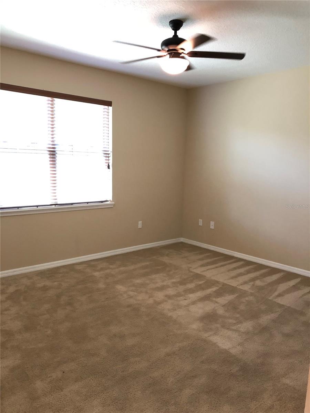
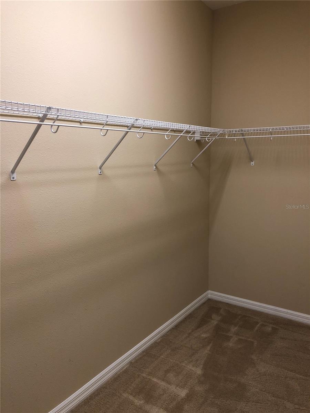
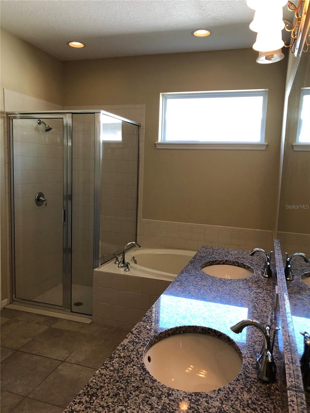
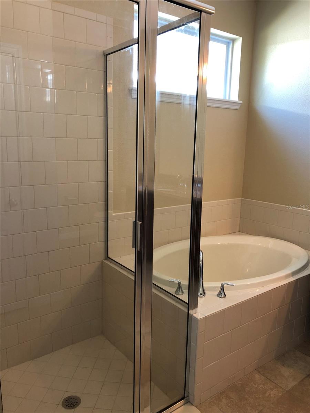
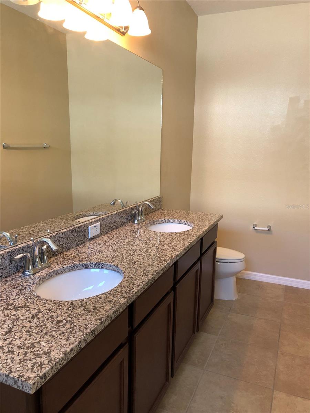
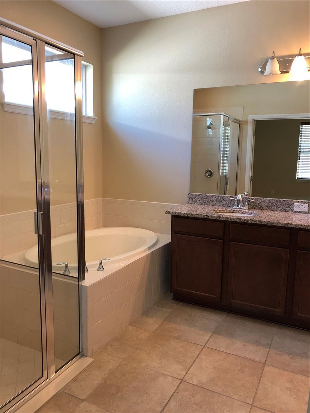
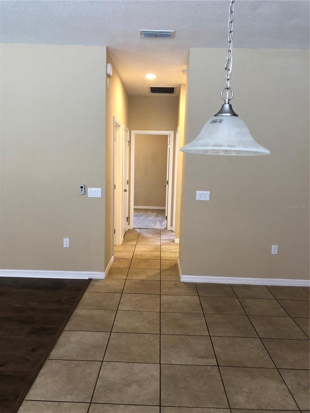
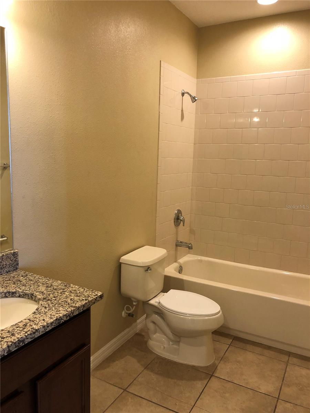
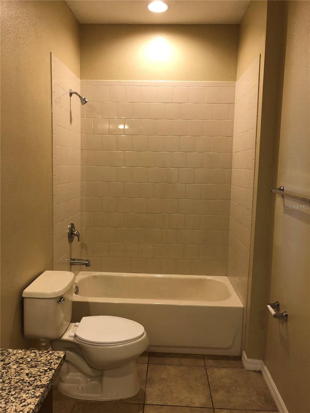
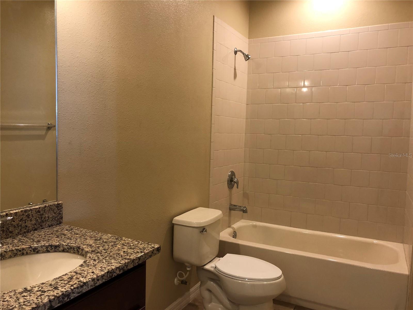
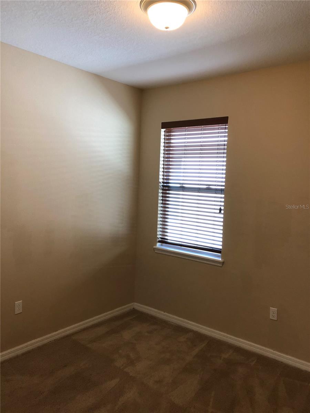
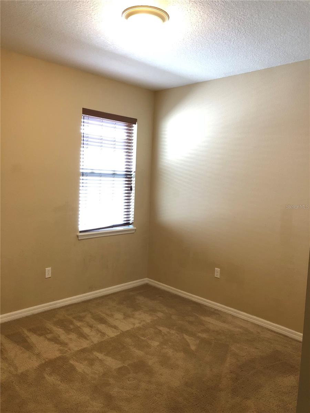
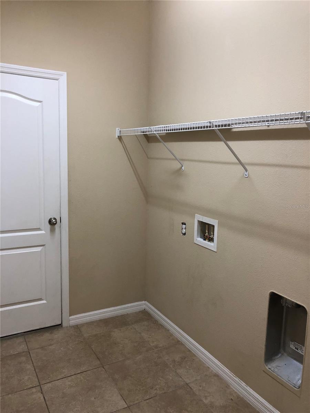
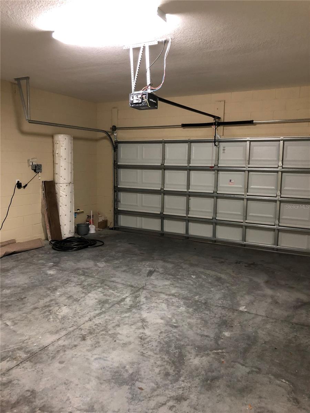
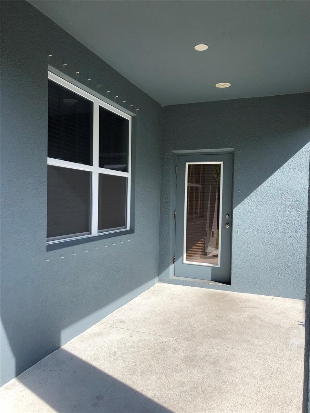
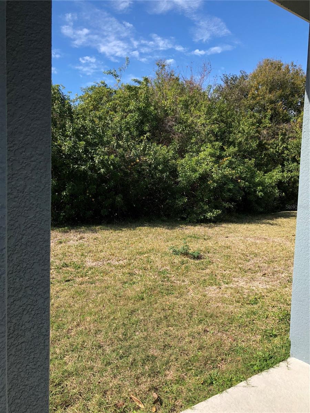
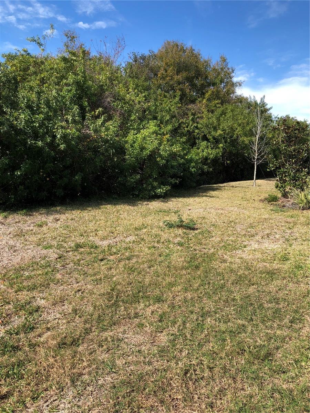
- MLS#: TB8394408 ( Residential Lease )
- Street Address: 11603 Tangle Stone Drive
- Viewed: 11
- Price: $2,000
- Price sqft: $1
- Waterfront: No
- Year Built: 2015
- Bldg sqft: 2019
- Bedrooms: 3
- Total Baths: 2
- Full Baths: 2
- Garage / Parking Spaces: 2
- Days On Market: 33
- Additional Information
- Geolocation: 27.8305 / -82.3773
- County: HILLSBOROUGH
- City: GIBSONTON
- Zipcode: 33534
- Subdivision: Tanglewood Preserve Ph 2
- Elementary School: Corr HB
- Middle School: Eisenhower HB
- High School: East Bay HB
- Provided by: WRIGHT DAVIS REAL ESTATE
- Contact: Chelsie Jacobs
- 813-251-0001

- DMCA Notice
-
DescriptionWelcome to this 3 bed/2 bath in Gibsonton! This home has tons of character, designer details, and plenty of space for all your needs! Living space is abundant with a formal space at the entry as well as a huge great room, featuring stylish ceiling fans and recessed lighting, beautiful neutral paint throughout perfect for any decor and dark wood flooring. The great room connects to the gorgeous open kitchen space, ideal for entertaining. This kitchen is a chefs dream, with stainless steel appliance package, tons of cabinetry and ample space on the granite counters to prepare five star meals! Master bedroom is furnished with lush carpets, walk in closet, and private en suite. Enter through French doors into the master bath which features dual vanities with extended counters, garden soaking tub and glass enclosed shower. The additional 2 bedrooms are bright and welcoming, with lots of closet space. Relax on your back patio and enjoy the open green space and Florida sunshine. Minutes from i 75 and US 41 for easy commuting. Close to the Manatee Viewing Center, access to Tampa and Hillsborough Bay to enjoy water sports and activities, and great local restaurants and shopping. In addition to the advertised base rent, all residents are enrolled in the Resident Benefits Package (RBP) for $50.00/month which includes HVAC air filter delivery, credit building to help boost your credit score with timely rent payments, utility concierge service making utility connection a breeze during your move in, and much more! More details upon application. Pet's welcome, at the owner's discretion. Vacant/Available 07/21/2025!
Property Location and Similar Properties
All
Similar






Features
Appliances
- Dishwasher
- Microwave
- Range
- Refrigerator
Home Owners Association Fee
- 0.00
Association Name
- Terry
Association Phone
- Terry
Carport Spaces
- 0.00
Close Date
- 0000-00-00
Cooling
- Central Air
Country
- US
Covered Spaces
- 0.00
Furnished
- Unfurnished
Garage Spaces
- 2.00
Heating
- Central
- Electric
High School
- East Bay-HB
Insurance Expense
- 0.00
Interior Features
- Ceiling Fans(s)
- Solid Wood Cabinets
- Stone Counters
- Walk-In Closet(s)
Levels
- Two
Living Area
- 2019.00
Middle School
- Eisenhower-HB
Area Major
- 33534 - Gibsonton
Net Operating Income
- 0.00
Occupant Type
- Vacant
Open Parking Spaces
- 0.00
Other Expense
- 0.00
Owner Pays
- None
Parcel Number
- U-35-30-19-95P-000007-00028.0
Pets Allowed
- Breed Restrictions
- Cats OK
- Dogs OK
- Monthly Pet Fee
- Yes
Property Type
- Residential Lease
School Elementary
- Corr-HB
Tenant Pays
- Carpet Cleaning Fee
- Cleaning Fee
Views
- 11
Virtual Tour Url
- https://www.propertypanorama.com/instaview/stellar/TB8394408
Year Built
- 2015
Listing Data ©2025 Pinellas/Central Pasco REALTOR® Organization
The information provided by this website is for the personal, non-commercial use of consumers and may not be used for any purpose other than to identify prospective properties consumers may be interested in purchasing.Display of MLS data is usually deemed reliable but is NOT guaranteed accurate.
Datafeed Last updated on July 12, 2025 @ 12:00 am
©2006-2025 brokerIDXsites.com - https://brokerIDXsites.com
Sign Up Now for Free!X
Call Direct: Brokerage Office: Mobile: 727.710.4938
Registration Benefits:
- New Listings & Price Reduction Updates sent directly to your email
- Create Your Own Property Search saved for your return visit.
- "Like" Listings and Create a Favorites List
* NOTICE: By creating your free profile, you authorize us to send you periodic emails about new listings that match your saved searches and related real estate information.If you provide your telephone number, you are giving us permission to call you in response to this request, even if this phone number is in the State and/or National Do Not Call Registry.
Already have an account? Login to your account.

