
- Jackie Lynn, Broker,GRI,MRP
- Acclivity Now LLC
- Signed, Sealed, Delivered...Let's Connect!
No Properties Found
- Home
- Property Search
- Search results
- 3148 Watermark Drive, WESLEY CHAPEL, FL 33544
Property Photos
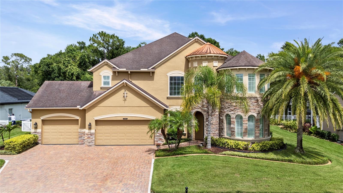

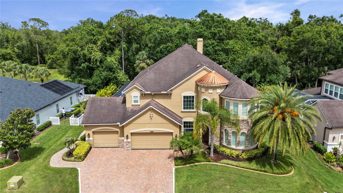
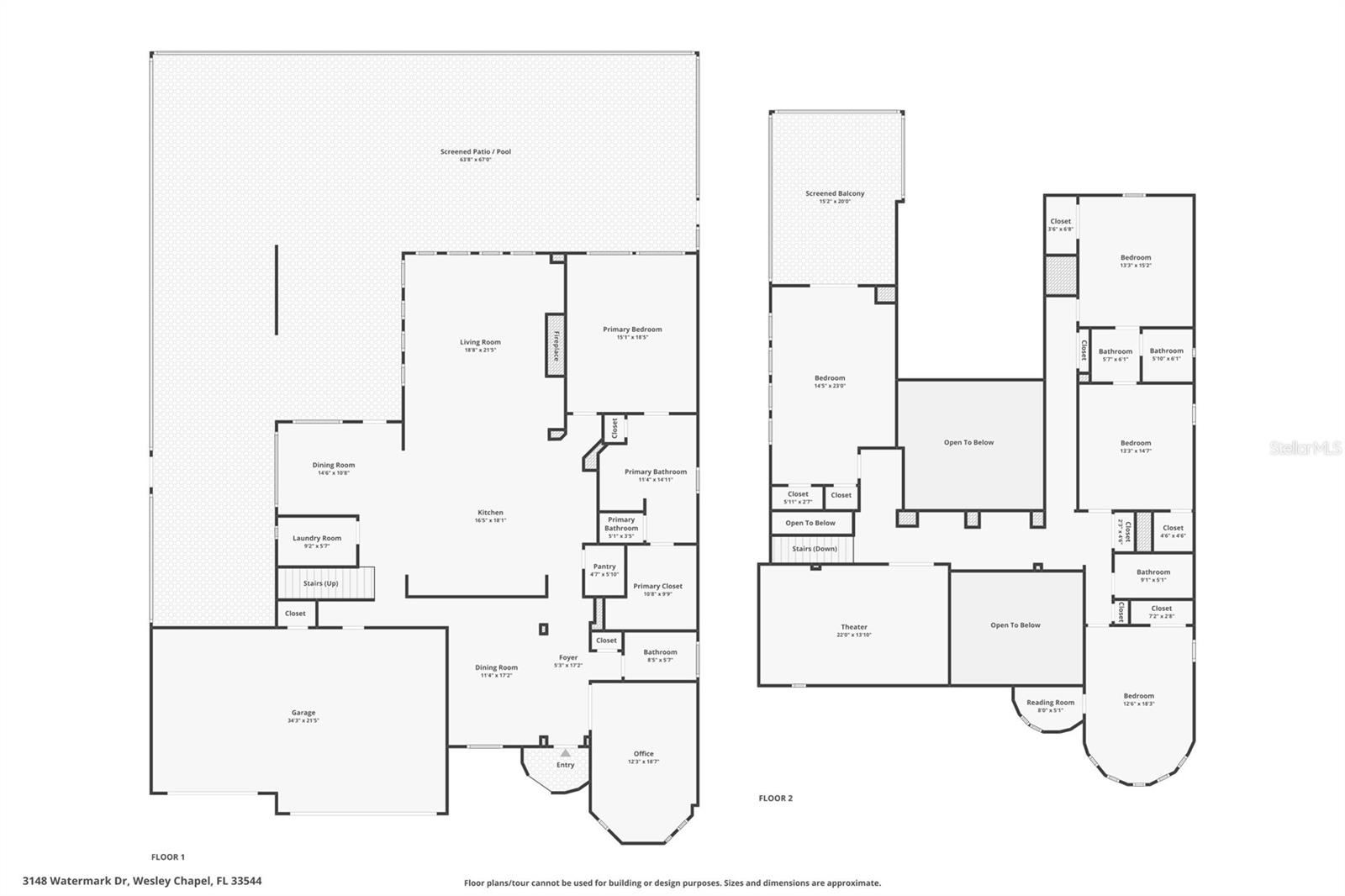
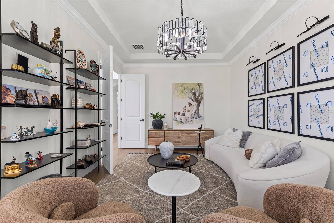
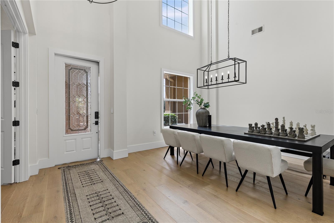
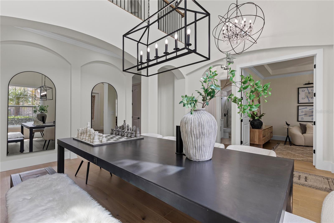
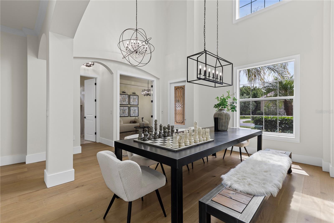
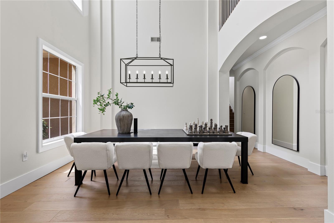
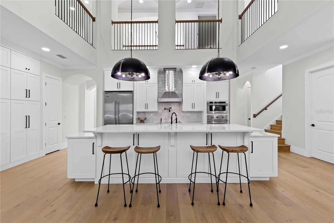
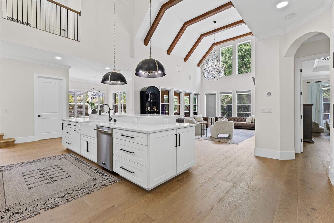
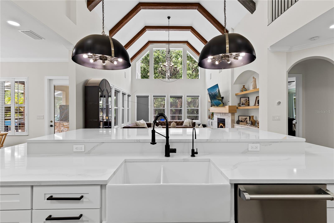
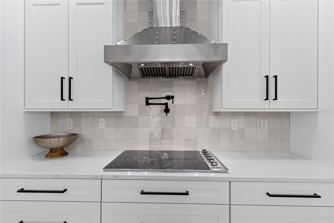
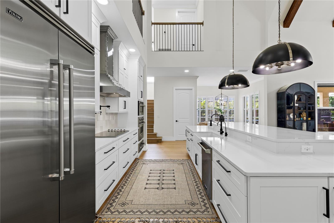
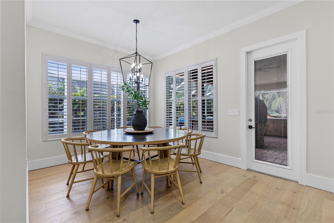
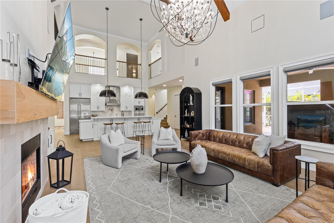
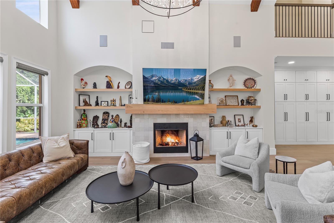
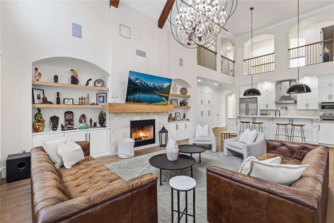
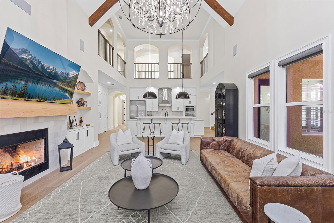
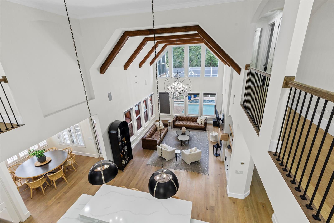
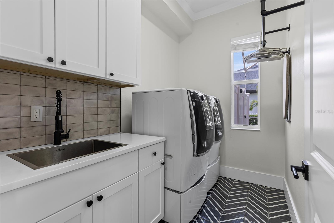
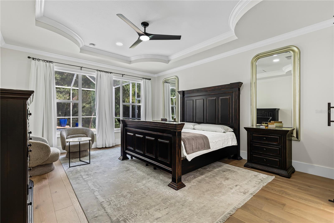
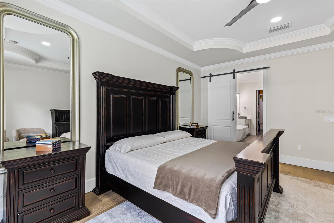
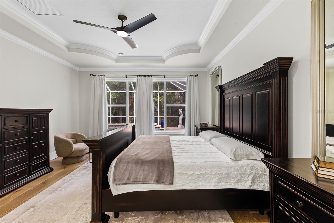
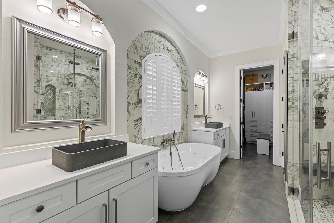
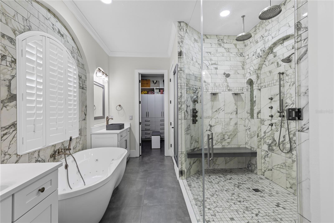
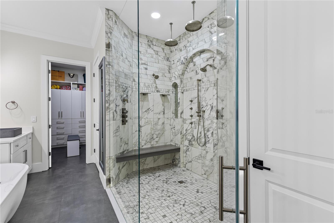
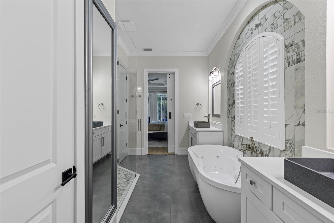
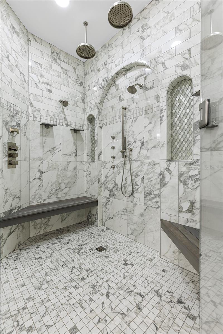
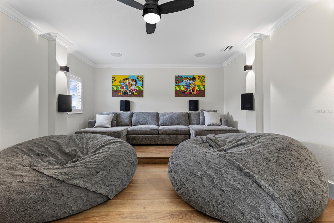
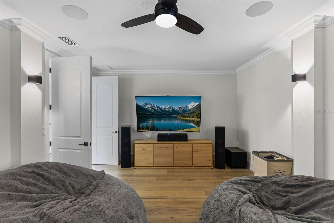
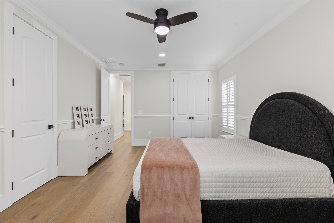
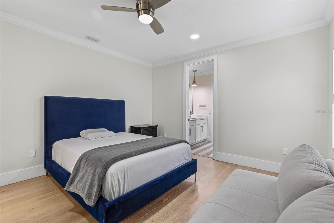
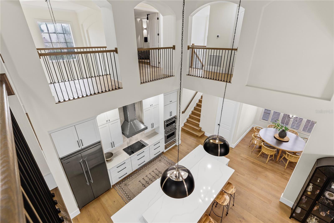
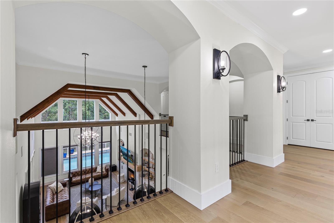
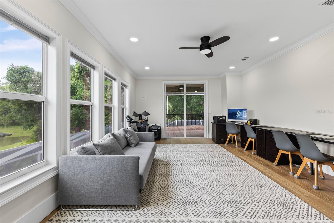
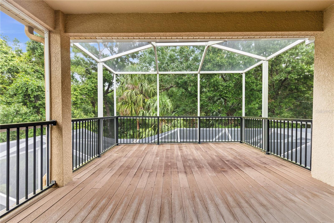
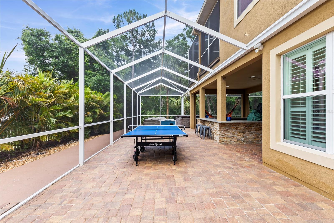
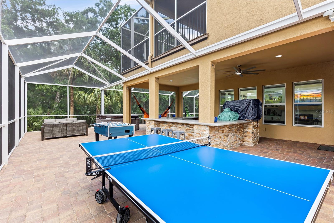
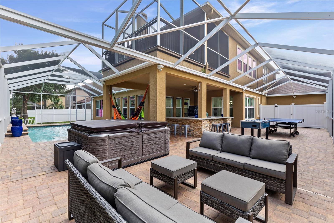
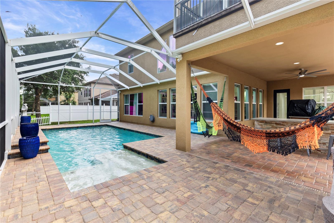
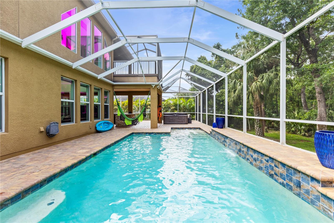
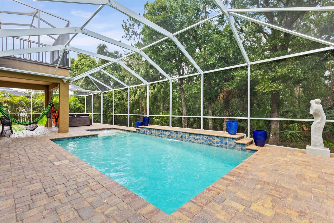
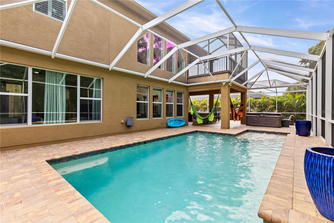
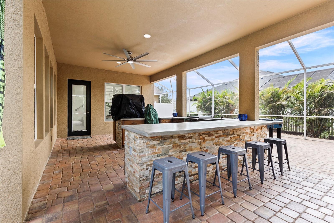
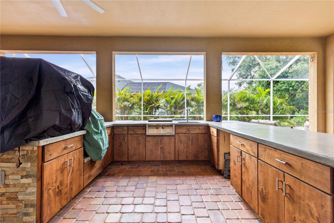
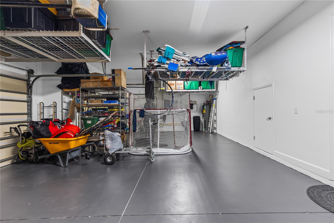
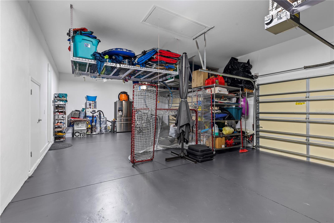
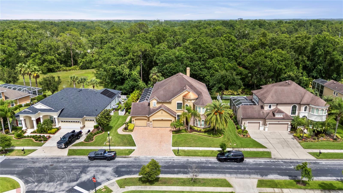
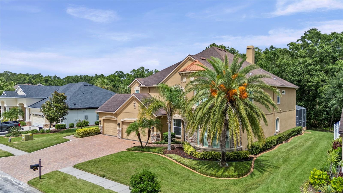
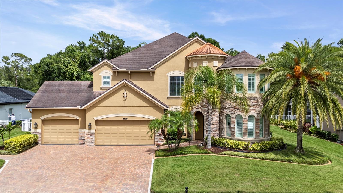
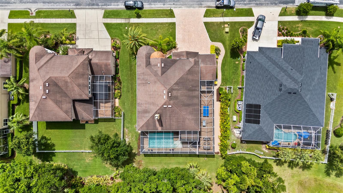
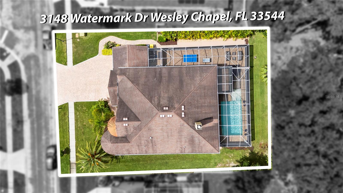
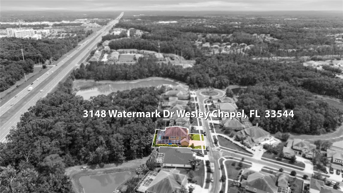
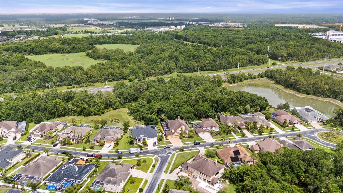
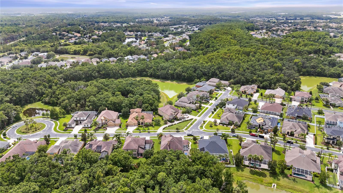
- MLS#: TB8394069 ( Residential )
- Street Address: 3148 Watermark Drive
- Viewed: 12
- Price: $1,500,000
- Price sqft: $253
- Waterfront: No
- Year Built: 2012
- Bldg sqft: 5921
- Bedrooms: 5
- Total Baths: 4
- Full Baths: 4
- Garage / Parking Spaces: 3
- Days On Market: 15
- Additional Information
- Geolocation: 28.2032 / -82.3551
- County: PASCO
- City: WESLEY CHAPEL
- Zipcode: 33544
- Subdivision: Seven Oaks Prcl S02
- Elementary School: Seven Oaks Elementary PO
- Middle School: John Long Middle PO
- High School: Wiregrass Ranch High PO
- Provided by: RED SASH REALTY LLC
- Contact: Israel Gross Saraiva
- 931-237-6592

- DMCA Notice
-
DescriptionLuxury home in coveted Seven Oaks!!! This pool home features an outdoor kitchen and an open concept living space, perfect for entertaining and multigenerational living. Discover refined Florida living in this 4 bedroom, 4 bathroom estate with a media room, lanai, 3 car garage, and a custom designed outdoor chefs kitchen. Tucked inside the sought after Seven Oaks gated community, this stunning residence offers the privacy, space, and high end features that todays discerning families seek. From the soaring ceilings and open concept layout to the spacious split bedroom design, every detail is crafted for comfort and connection. Host unforgettable gatherings in the resort style backyard, complete with a heated saltwater pool, spa, and top tier outdoor kitchenideal for summer barbecues or sunset dinner parties. Inside, a large media room provides the perfect retreat for movie nights, game days, or teen hangouts. The expansive kitchen, outfitted with granite countertops and stainless appliances, opens seamlessly to the living and dining spaces, offering the ideal backdrop for everyday family moments or elegant entertaining. Located just minutes from top rated schools, The Shops at Wiregrass, I 75, AdventHealth Hospital, and Tampa's vibrant urban core, this home delivers a luxury lifestyle with unmatched convenience. Whether you're a growing family or relocating for opportunity, this is your forever homea sanctuary where memories are made, milestones celebrated, and legacies built. Gated community with access to resort style clubhouse, fitness center, and nature trails. Live in luxury. Entertain in style. Thrive in Seven Oaks. https://www.zillow.com/view imx/41064b1f ec99 40d9 b198 e7a272c303cc?setAttribution=mls&wl=true&initialViewType=pano&utm_source=dashboard https://iframe.videodelivery.net/1ce1701ca2b4c0a4817c083d3bd00e76
Property Location and Similar Properties
All
Similar






Features
Appliances
- Built-In Oven
- Cooktop
- Dishwasher
- Disposal
- Dryer
- Electric Water Heater
- Microwave
- Refrigerator
- Washer
- Water Filtration System
Home Owners Association Fee
- 140.00
Association Name
- Gary Lemberg
Carport Spaces
- 0.00
Close Date
- 0000-00-00
Cooling
- Central Air
Country
- US
Covered Spaces
- 0.00
Exterior Features
- Balcony
- Lighting
- Outdoor Shower
- Rain Gutters
Flooring
- Ceramic Tile
- Wood
Furnished
- Unfurnished
Garage Spaces
- 3.00
Heating
- Electric
High School
- Wiregrass Ranch High-PO
Insurance Expense
- 0.00
Interior Features
- Cathedral Ceiling(s)
- Ceiling Fans(s)
- High Ceilings
- Open Floorplan
- Primary Bedroom Main Floor
- Vaulted Ceiling(s)
Legal Description
- SEVEN OAKS PARCEL S-2 PB 64 PG 001 LOT 27 BLOCK 77 OR 9061 PG 1674
Levels
- Two
Living Area
- 4554.00
Middle School
- John Long Middle-PO
Area Major
- 33544 - Zephyrhills/Wesley Chapel
Net Operating Income
- 0.00
Occupant Type
- Owner
Open Parking Spaces
- 0.00
Other Expense
- 0.00
Other Structures
- Outdoor Kitchen
Parcel Number
- 24-26-19-0120-07700-0270
Parking Features
- Electric Vehicle Charging Station(s)
- Garage Door Opener
Pets Allowed
- Yes
Pool Features
- Heated
- In Ground
- Screen Enclosure
Property Condition
- Completed
Property Type
- Residential
Roof
- Shingle
School Elementary
- Seven Oaks Elementary-PO
Sewer
- Public Sewer
Tax Year
- 2024
Township
- 26S
Utilities
- Public
- Sewer Connected
View
- Trees/Woods
Views
- 12
Virtual Tour Url
- https://iframe.videodelivery.net/1ce1701ca2b4c0a4817c083d3bd00e76
Water Source
- Public
Year Built
- 2012
Zoning Code
- MPUD
Listing Data ©2025 Pinellas/Central Pasco REALTOR® Organization
The information provided by this website is for the personal, non-commercial use of consumers and may not be used for any purpose other than to identify prospective properties consumers may be interested in purchasing.Display of MLS data is usually deemed reliable but is NOT guaranteed accurate.
Datafeed Last updated on June 22, 2025 @ 12:00 am
©2006-2025 brokerIDXsites.com - https://brokerIDXsites.com
Sign Up Now for Free!X
Call Direct: Brokerage Office: Mobile: 727.710.4938
Registration Benefits:
- New Listings & Price Reduction Updates sent directly to your email
- Create Your Own Property Search saved for your return visit.
- "Like" Listings and Create a Favorites List
* NOTICE: By creating your free profile, you authorize us to send you periodic emails about new listings that match your saved searches and related real estate information.If you provide your telephone number, you are giving us permission to call you in response to this request, even if this phone number is in the State and/or National Do Not Call Registry.
Already have an account? Login to your account.

