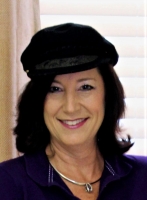
- Jackie Lynn, Broker,GRI,MRP
- Acclivity Now LLC
- Signed, Sealed, Delivered...Let's Connect!
No Properties Found
- Home
- Property Search
- Search results
- 2708 Coastal Range Way, LUTZ, FL 33559
Property Photos













































- MLS#: TB8392961 ( Residential )
- Street Address: 2708 Coastal Range Way
- Viewed: 7
- Price: $1,075,000
- Price sqft: $210
- Waterfront: No
- Year Built: 2005
- Bldg sqft: 5114
- Bedrooms: 4
- Total Baths: 3
- Full Baths: 3
- Garage / Parking Spaces: 3
- Days On Market: 16
- Additional Information
- Geolocation: 28.1635 / -82.4197
- County: HILLSBOROUGH
- City: LUTZ
- Zipcode: 33559
- Subdivision: Sanctuary On Livingston
- Elementary School: Lutz HB
- Middle School: Liberty HB
- High School: Freedom HB
- Provided by: KELLER WILLIAMS RLTY NEW TAMPA
- Contact: John Hoffman
- 813-994-4422

- DMCA Notice
-
DescriptionIndulge in luxurious living in this custom built 4 bedroom, 3 bathroom executive home, featuring a dedicated office and a separate bonus room, all nestled on a private one acre lot within the sought after upscale gated community of The Sanctuary on Livingston in Lutz, FL. Make a grand entrance through double leaded glass front doors into interiors graced with high ceilings, elegant crown molding, and an abundance of natural light enhanced by upgraded chandeliers and recessed lighting. Recent updates, including a 2022 roof, fresh interior paint (2025), and beautifully refinished hardwood floors (2025), ensure modern comfort and style. This expansive layout includes formal living and dining rooms, with a gas fireplace in the living room that opens via sliders to the spectacular outdoor area. The large, open kitchen, overlooking the family room, is an entertainer's delight, featuring an island, breakfast bar, and an abundance of counterspace and cabinetry. There is even a convenient built in desk area! The split bedroom floorplan provides a private primary suite, a true sanctuary with its tray ceiling, lanai access, and an en suite bath boasting a garden tub and separate dual vanities. Three other bedrooms and two bathrooms, one with access out to the lanai/pool, can be found on the other side of the house just off the Family Room. Work or study in the dedicated office, and utilize the versatile bonus room just off the lanai for your specific lifestyle needs. Your outdoor paradise includes a huge covered and fully screened in lanai and a sparkling saltwater pool and spa, creating an idyllic backdrop for entertaining or quiet enjoyment on your expansive acre lot. The property also features a 3 car, side entrance garage. This is more than a home; it's a lifestyle statement. Your Lutz sanctuary awaits!
Property Location and Similar Properties
All
Similar






Features
Appliances
- Dishwasher
- Electric Water Heater
- Microwave
- Range
- Refrigerator
Association Amenities
- Playground
Home Owners Association Fee
- 1706.25
Association Name
- Greenacre Properties/ Stephanie Tirado
Association Phone
- 813-600-1100
Carport Spaces
- 0.00
Close Date
- 0000-00-00
Cooling
- Central Air
Country
- US
Covered Spaces
- 0.00
Exterior Features
- Lighting
- Private Mailbox
- Sliding Doors
Flooring
- Carpet
- Ceramic Tile
- Wood
Garage Spaces
- 3.00
Heating
- Central
- Electric
High School
- Freedom-HB
Insurance Expense
- 0.00
Interior Features
- Ceiling Fans(s)
- Chair Rail
- Crown Molding
- Eat-in Kitchen
- High Ceilings
- Kitchen/Family Room Combo
- Split Bedroom
- Stone Counters
- Tray Ceiling(s)
- Walk-In Closet(s)
Legal Description
- SANCTUARY ON LIVINGSTON LOT 33
Levels
- One
Living Area
- 3587.00
Middle School
- Liberty-HB
Area Major
- 33559 - Lutz
Net Operating Income
- 0.00
Occupant Type
- Vacant
Open Parking Spaces
- 0.00
Other Expense
- 0.00
Parcel Number
- U-05-27-19-643-000000-00033.0
Parking Features
- Driveway
- Garage Door Opener
- Garage Faces Side
Pets Allowed
- Cats OK
- Dogs OK
Pool Features
- Gunite
- Heated
- In Ground
- Salt Water
- Screen Enclosure
Possession
- Close Of Escrow
Property Type
- Residential
Roof
- Shingle
School Elementary
- Lutz-HB
Sewer
- Septic Tank
Tax Year
- 2024
Township
- 27
Utilities
- Cable Available
- Electricity Connected
- Propane
- Underground Utilities
- Water Connected
Virtual Tour Url
- https://www.zillow.com/view-imx/65b324a6-9b63-4bfa-bd5f-090ac271e553?wl=true&setAttribution=mls&initialViewType=pano
Water Source
- Well
Year Built
- 2005
Zoning Code
- AS-1
Listing Data ©2025 Pinellas/Central Pasco REALTOR® Organization
The information provided by this website is for the personal, non-commercial use of consumers and may not be used for any purpose other than to identify prospective properties consumers may be interested in purchasing.Display of MLS data is usually deemed reliable but is NOT guaranteed accurate.
Datafeed Last updated on June 21, 2025 @ 12:00 am
©2006-2025 brokerIDXsites.com - https://brokerIDXsites.com
Sign Up Now for Free!X
Call Direct: Brokerage Office: Mobile: 727.710.4938
Registration Benefits:
- New Listings & Price Reduction Updates sent directly to your email
- Create Your Own Property Search saved for your return visit.
- "Like" Listings and Create a Favorites List
* NOTICE: By creating your free profile, you authorize us to send you periodic emails about new listings that match your saved searches and related real estate information.If you provide your telephone number, you are giving us permission to call you in response to this request, even if this phone number is in the State and/or National Do Not Call Registry.
Already have an account? Login to your account.

