
- Jackie Lynn, Broker,GRI,MRP
- Acclivity Now LLC
- Signed, Sealed, Delivered...Let's Connect!
No Properties Found
- Home
- Property Search
- Search results
- 111 Carlyle Drive, PALM HARBOR, FL 34683
Property Photos
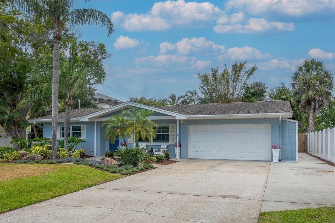

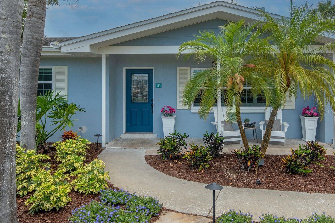
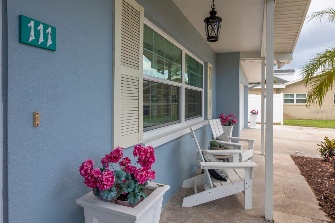

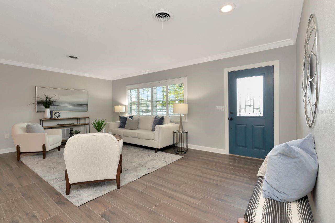
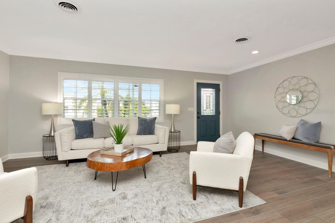
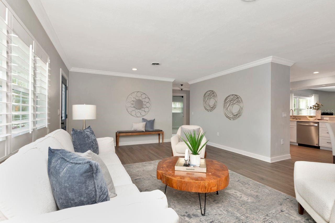
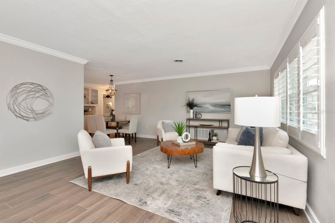
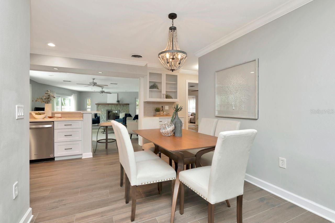
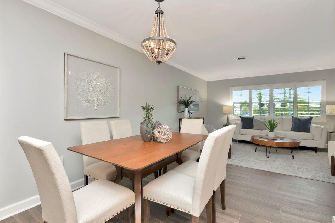
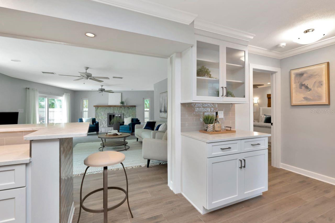
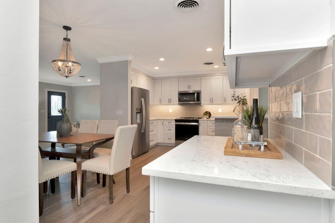
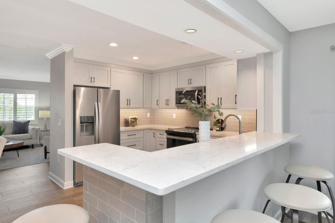
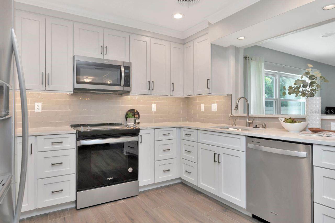
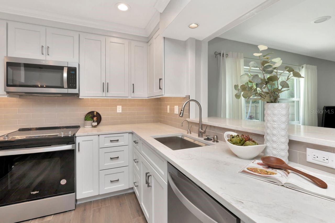

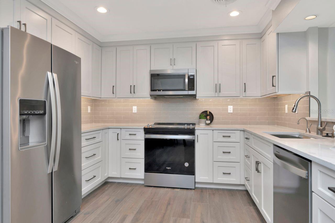
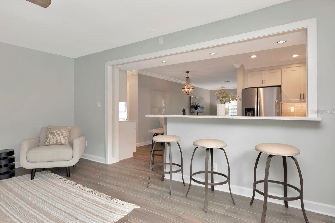
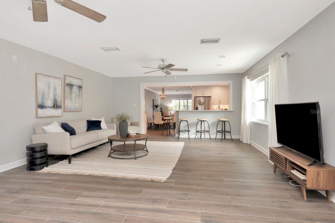
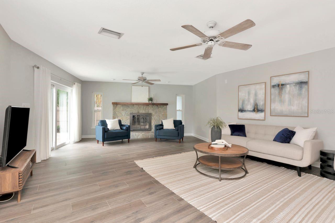
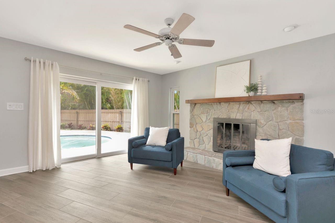
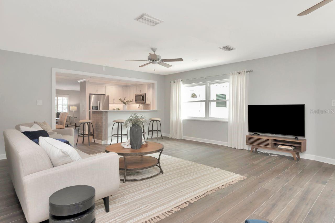
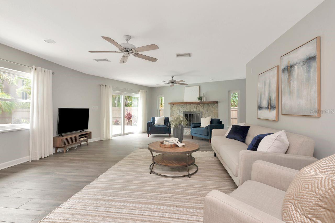

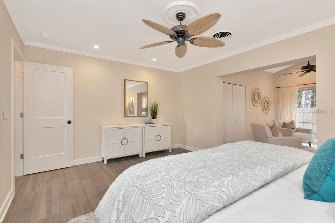
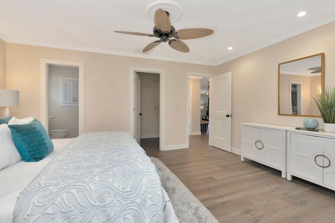
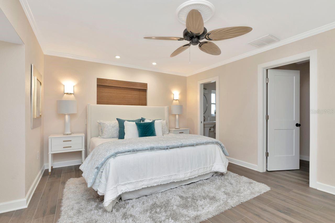
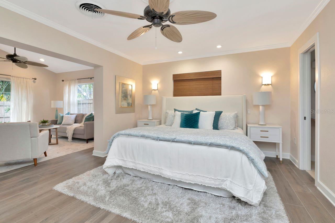
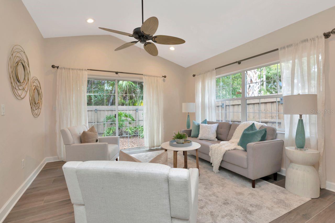
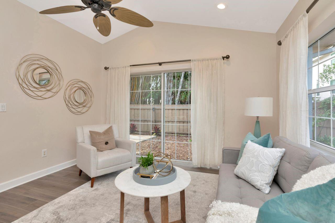
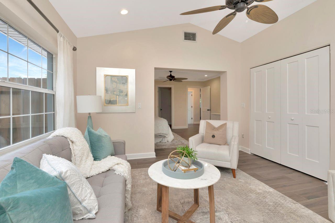
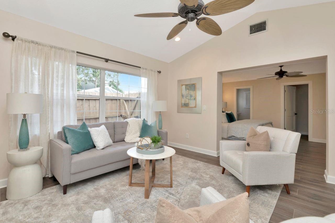
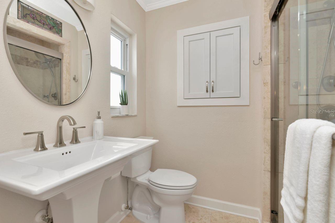
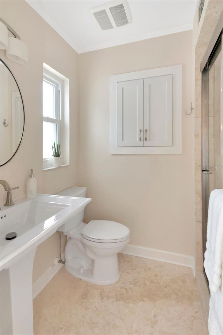
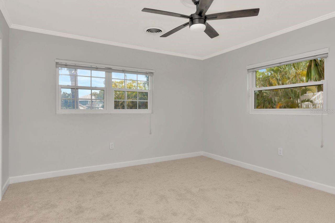
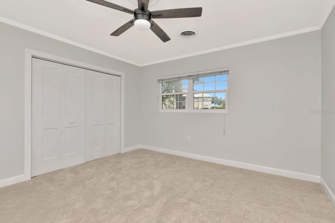
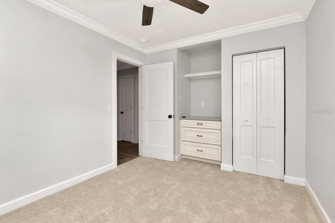
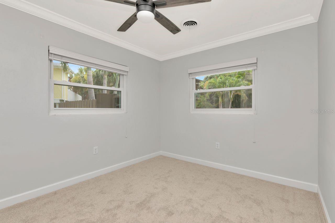
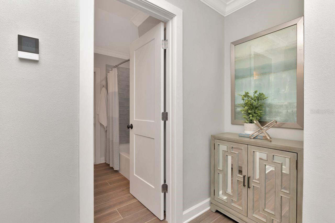
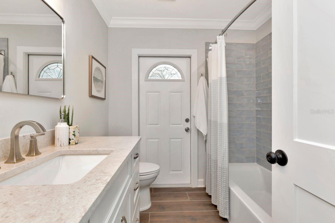
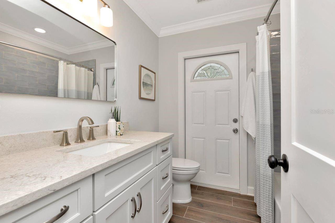
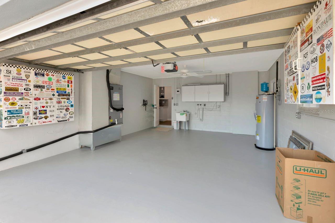
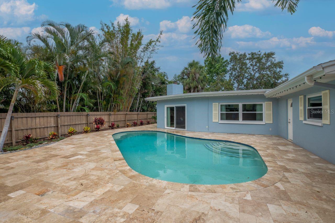
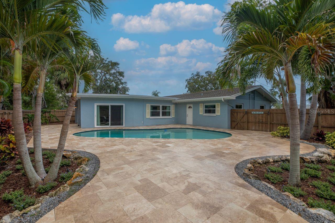
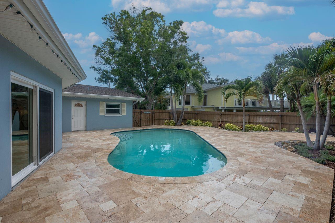
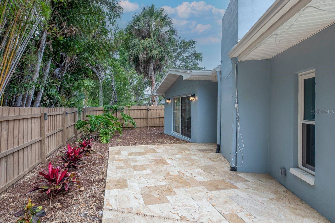
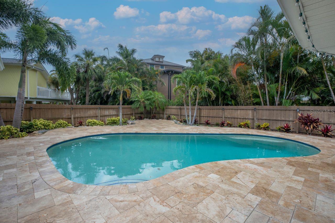


- MLS#: TB8392767 ( Residential )
- Street Address: 111 Carlyle Drive
- Viewed: 19
- Price: $650,000
- Price sqft: $292
- Waterfront: No
- Year Built: 1961
- Bldg sqft: 2225
- Bedrooms: 3
- Total Baths: 2
- Full Baths: 2
- Garage / Parking Spaces: 2
- Days On Market: 17
- Additional Information
- Geolocation: 28.102 / -82.7808
- County: PINELLAS
- City: PALM HARBOR
- Zipcode: 34683
- Subdivision: Indian Bluff Island
- Elementary School: Sutherland Elementary PN
- Middle School: Palm Harbor Middle PN
- High School: Palm Harbor Univ High PN
- Provided by: COLDWELL BANKER REALTY
- Contact: Michael Mage
- 813-253-2444

- DMCA Notice
-
DescriptionWelcome to 111 Carlyle Dr, where refined design, modern upgrades, and family first functionality come together in a tropical retreat youll be proud to call home. With 2,225 square feet of completely remodeled living space, this 3 bedroom, 2 bathroom beauty offers room to grow, breathe, and belong, all in a top rated school zone, perfect for raising a family in both comfort and style. Step inside through the elegant entryway, and youre immediately greeted by natural light, soaring ceilings, and an open concept layout that feels both elevated and effortless. The heart of the home is the gorgeous new kitchen, outfitted with brand new appliancesincluding a 2025 refrigerator and oven, new microwave, dishwasher, and a sleek InstaHot system for on demand hot water. Paired with custom cabinetry, updated countertops, and a thoughtful flow into the dining and living spaces, its the kind of kitchen that makes everyday life feel extraordinary. The primary suite is a true sanctuary. Tucked away for privacy, it features two spacious walk in closets, a luxurious ensuite bathroom with modern finishes, and an inviting sunlit lounge nook, the perfect place to start your morning with a book, wind down with evening tea, or set up a peaceful workspace. This is not just a bedroom, its your personal retreat. Two additional bedrooms give flexibility for family, guests, or home offices, and the fully renovated secondary bathroom mirrors the homes aesthetic with generous vanity space and high end details. Throughout the home, every surface has been touched: wood look tile, plush new carpet, fresh interior paint, and major system upgrades that include a brand new A/C (2024), new water heater (2025), and a new whole home water filtration system. Even the pool cleaner is brand new, helping maintain your backyard oasis with ease. And oh, that backyard... With tropical landscaping, a sparkling pool, and a generous 9,182 sq ft lot, this outdoor space was made for barefoot summers, birthday parties, late night swims, and early morning coffee under the palms. 111 Carlyle Dr isnt just a house. Its where vacation energy meets everyday livability. A place thats ready for cannonballs and quiet nights alike.A home where luxury lives well, and your next chapter begins. Schedule your private tour today and come see why this is more than just a homeits the one youve been waiting for.
Property Location and Similar Properties
All
Similar






Features
Appliances
- Cooktop
- Electric Water Heater
- Microwave
- Range
- Refrigerator
Home Owners Association Fee
- 0.00
Carport Spaces
- 0.00
Close Date
- 0000-00-00
Cooling
- Central Air
Country
- US
Covered Spaces
- 0.00
Exterior Features
- Private Mailbox
Fencing
- Wood
Flooring
- Carpet
- Tile
Garage Spaces
- 2.00
Heating
- Electric
High School
- Palm Harbor Univ High-PN
Insurance Expense
- 0.00
Interior Features
- Ceiling Fans(s)
- Eat-in Kitchen
- Open Floorplan
- Primary Bedroom Main Floor
- Stone Counters
Legal Description
- INDIAN BLUFF ISLAND BLK A
- LOT 11
Levels
- One
Living Area
- 2022.00
Lot Features
- Cul-De-Sac
- Flood Insurance Required
- FloodZone
- Landscaped
- Paved
Middle School
- Palm Harbor Middle-PN
Area Major
- 34683 - Palm Harbor
Net Operating Income
- 0.00
Occupant Type
- Vacant
Open Parking Spaces
- 0.00
Other Expense
- 0.00
Parcel Number
- 26-27-15-42624-001-0110
Pets Allowed
- Yes
Pool Features
- Gunite
- In Ground
- Lighting
Possession
- Close Of Escrow
Property Condition
- Completed
Property Type
- Residential
Roof
- Shingle
School Elementary
- Sutherland Elementary-PN
Sewer
- Public Sewer
Style
- Ranch
Tax Year
- 2024
Township
- 27
Utilities
- BB/HS Internet Available
- Electricity Connected
Views
- 19
Virtual Tour Url
- https://www.propertypanorama.com/instaview/stellar/TB8392767
Water Source
- Public
Year Built
- 1961
Zoning Code
- R-3
Listing Data ©2025 Pinellas/Central Pasco REALTOR® Organization
The information provided by this website is for the personal, non-commercial use of consumers and may not be used for any purpose other than to identify prospective properties consumers may be interested in purchasing.Display of MLS data is usually deemed reliable but is NOT guaranteed accurate.
Datafeed Last updated on June 21, 2025 @ 12:00 am
©2006-2025 brokerIDXsites.com - https://brokerIDXsites.com
Sign Up Now for Free!X
Call Direct: Brokerage Office: Mobile: 727.710.4938
Registration Benefits:
- New Listings & Price Reduction Updates sent directly to your email
- Create Your Own Property Search saved for your return visit.
- "Like" Listings and Create a Favorites List
* NOTICE: By creating your free profile, you authorize us to send you periodic emails about new listings that match your saved searches and related real estate information.If you provide your telephone number, you are giving us permission to call you in response to this request, even if this phone number is in the State and/or National Do Not Call Registry.
Already have an account? Login to your account.

