
- Jackie Lynn, Broker,GRI,MRP
- Acclivity Now LLC
- Signed, Sealed, Delivered...Let's Connect!
No Properties Found
- Home
- Property Search
- Search results
- 5117 Whispering Leaf Trail, VALRICO, FL 33596
Property Photos
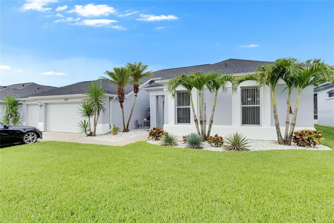

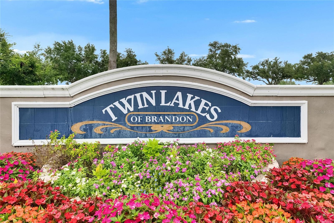
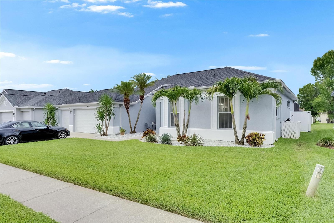
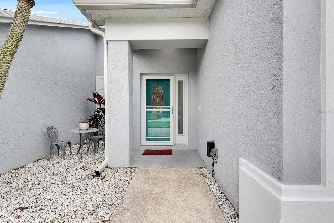
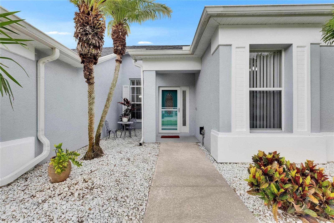
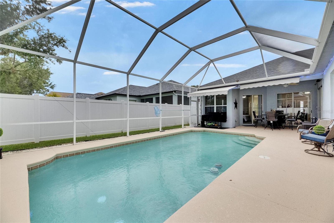
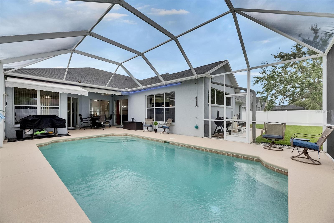
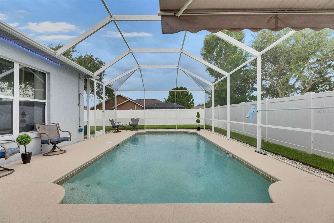
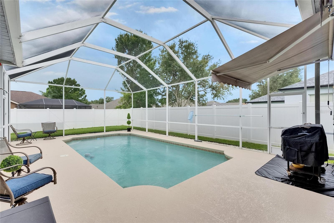
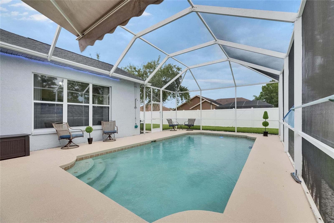
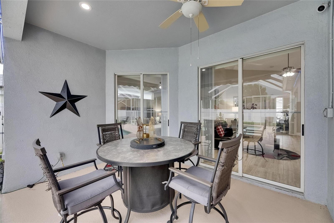
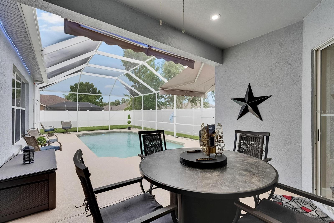
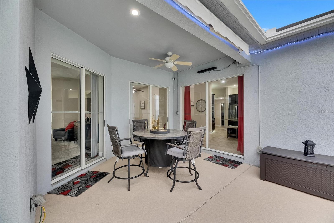
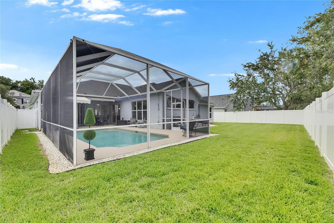
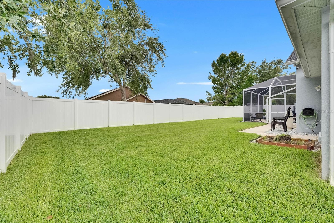


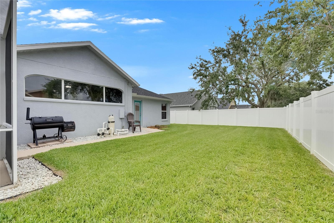
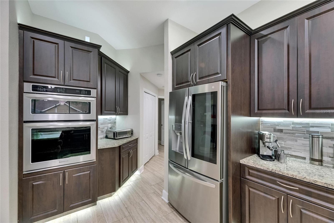
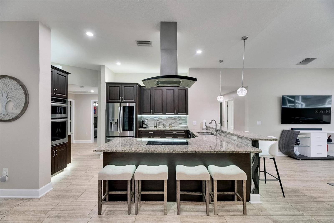
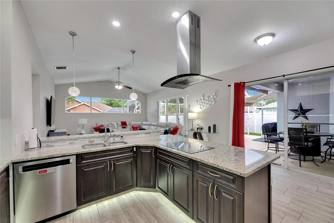
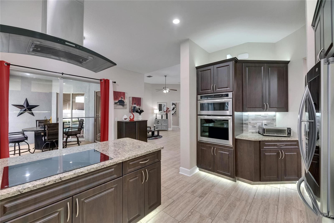
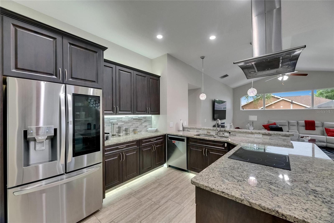
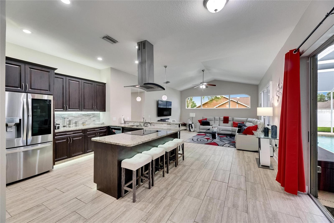
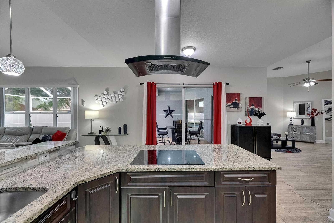
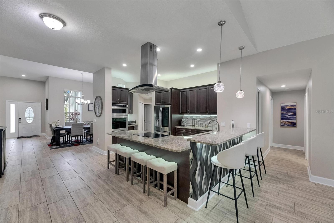
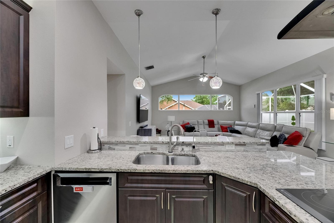
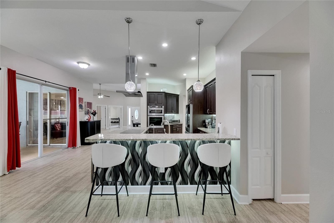
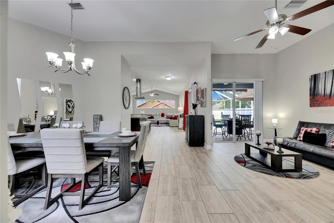
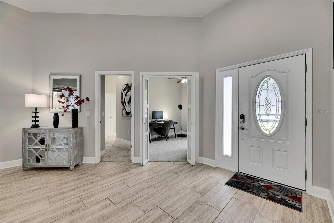
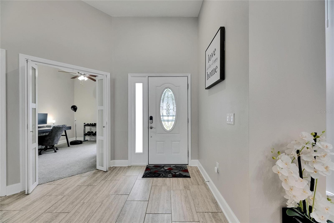
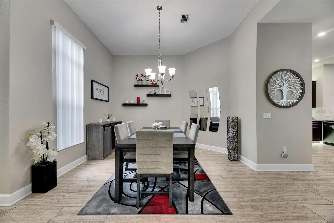
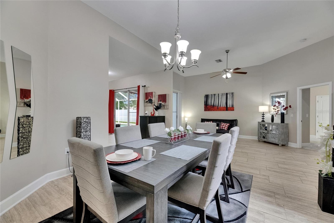
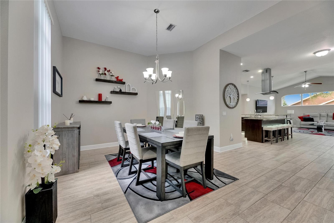
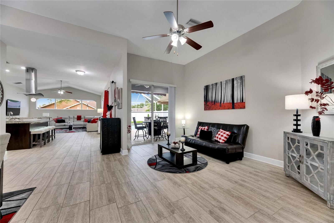
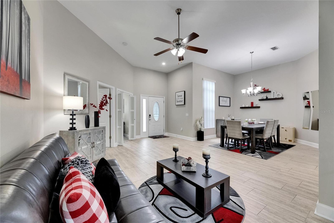
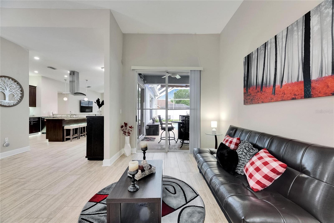
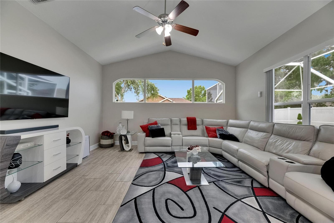
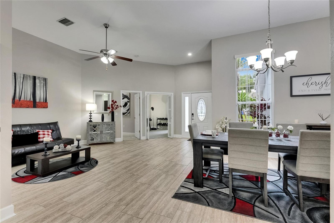

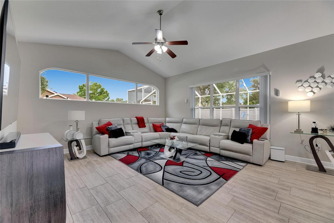
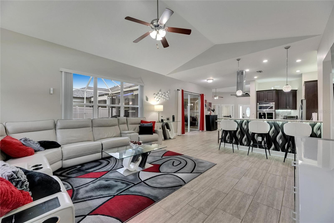
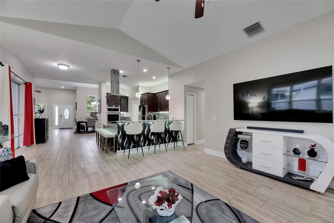
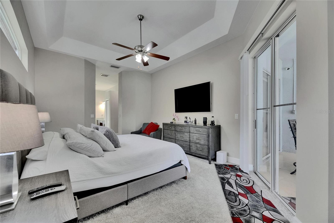
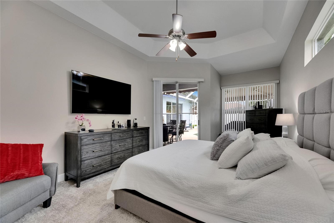
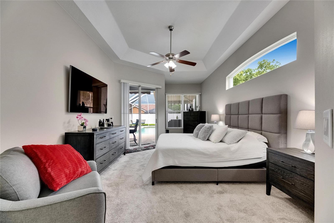
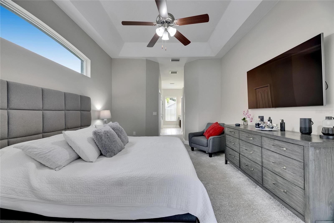
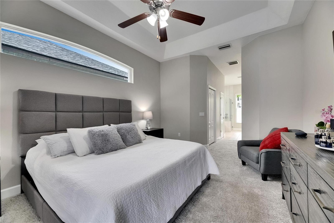
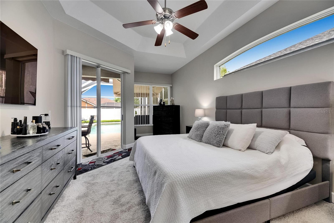
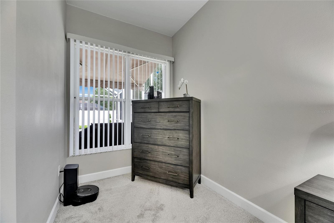
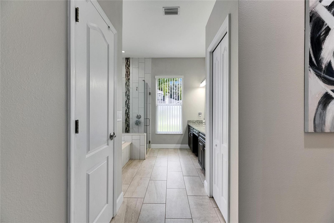
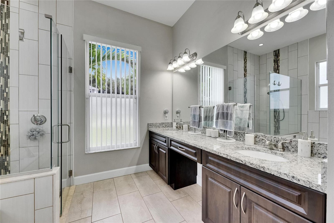
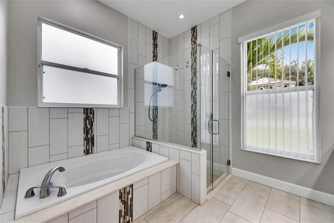
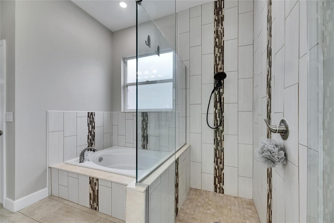
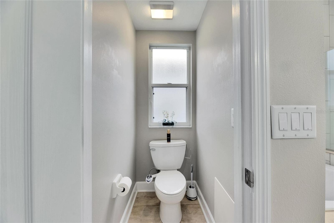

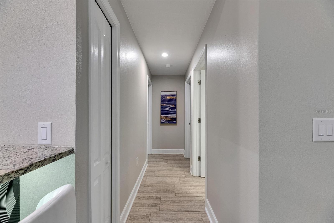

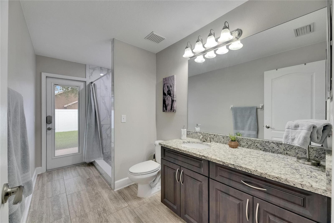
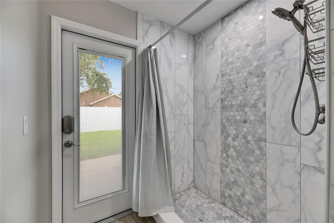
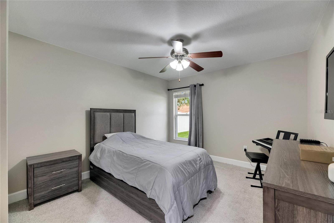
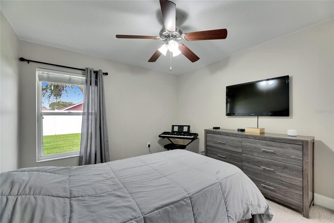
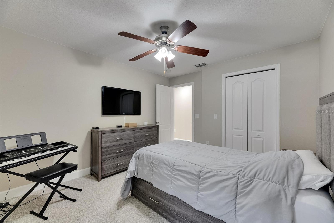
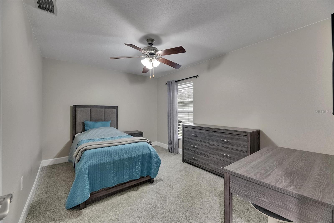
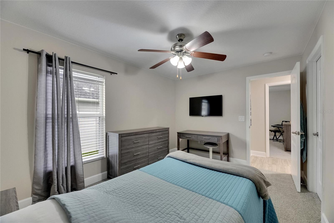
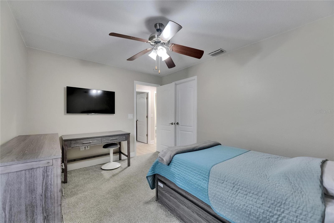
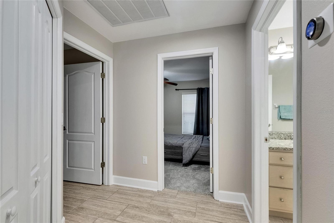
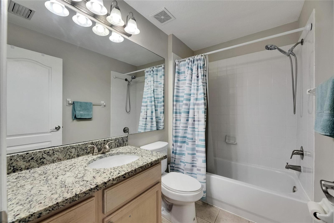
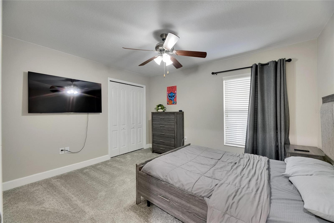

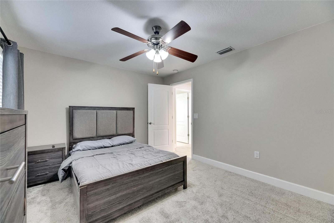
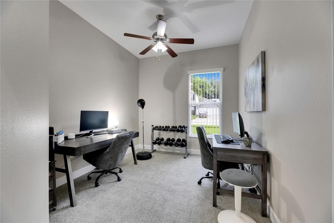
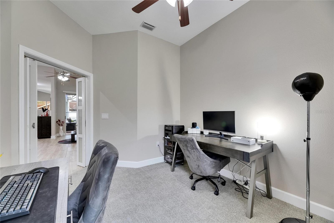
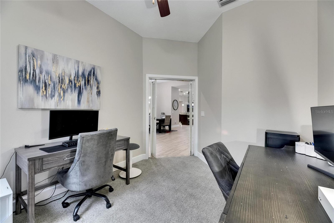
- MLS#: TB8392246 ( Residential )
- Street Address: 5117 Whispering Leaf Trail
- Viewed: 6
- Price: $584,990
- Price sqft: $175
- Waterfront: No
- Year Built: 2001
- Bldg sqft: 3350
- Bedrooms: 4
- Total Baths: 3
- Full Baths: 3
- Garage / Parking Spaces: 3
- Days On Market: 24
- Additional Information
- Geolocation: 27.904 / -82.2098
- County: HILLSBOROUGH
- City: VALRICO
- Zipcode: 33596
- Subdivision: Twin Lakes Parcels D1 D3 E
- Provided by: KELLER WILLIAMS SUBURBAN TAMPA
- Contact: Robert Perez
- 813-684-9500

- DMCA Notice
-
DescriptionWelcome to your move in ready dream home! This stunning 4 bedroom, 3 bathroom upgraded pool home is a true masterpiece, in the heart of Valrico, FL This Home offers a luxurious and comfortable living experience. With over 2,600 square feet of heated living space, high ceilings, additional office area next to the kitchen, a bonus laundry room, upgraded, and so much more! This home has been meticulously designed and enhanced with over thousands of dollars in upgrades, ensuring a lifestyle of both elegance and functionality. As you step inside the home, you'll immediately notice the exquisite Tile flooring that extends throughout the main living areas, creating a sleek and cohesive look. New Rugs in all the bedrooms, freshly painted, with a Newer Roof. Put in 2021. The open concept floor plan flows seamlessly from room to room, making it perfect for entertaining and everyday living. The heart of this home is the master suite, conveniently located on the main level for added privacy and convenience. It boasts ample space, large windows that flood the room with natural light. The luxurious ensuite bathroom features top of the line fixtures, a walk in shower, tub, and dual sinks, and a large walk in closet. This is your own private retreat. The spacious living area is perfect for hosting gatherings, The gourmet kitchen is a chef's delight, featuring modern appliances, custom cabinetry, a large sink, backsplash, walk in pantry, quartz countertops, and a large island with a breakfast bar attached. Whether you're preparing a quick breakfast or a gourmet dinner, this kitchen has everything you need. For those looking for additional living space, this home is complete with a full bathroom and an extra bedroom. This versatile space can serve as a guest suite; the possibilities are endless. This home also offers the convenience of a 3 car garage, with space to ensure plenty of storage space for your vehicles and more. The Large driveway complements the home and sets the tone, offering many upgrades. Situated on a good sized lot with a tranquil view of the home pool, this home allows you to unwind in your private oasis. Whether enjoying a morning coffee on the patio, you'll appreciate the serenity this location provides. Additional upgrades include lighting fixtures, ceiling fans, and a ring doorbell. Water softener system, plus much more. Dont wait to view this 4 bedroom, 3 bathroom home with an office area. It is an upgraded home that is a rare gem that combines luxury, space, and modern amenities. Fans, breathtaking views, and it offers a lifestyle of unparalleled comfort and beauty. Don't miss the opportunity to make this house your forever home in the active and great community. This magnificent home is conveniently located with easy access to I 75 and Tampa highways. A nice, short drive to the Hard Rock as well as the Florida State Fairgrounds. Only 60 minutes from Florida's top vacation destinations, including Busch GARDENS in Tampa, Orlando, Disney World, and our top rated Gulf beaches. This opportunity is just too good to pass up! Schedule your private tour today!
Property Location and Similar Properties
All
Similar






Features
Appliances
- Convection Oven
- Cooktop
- Dishwasher
- Electric Water Heater
- Microwave
- Range Hood
- Refrigerator
Home Owners Association Fee
- 294.00
Home Owners Association Fee Includes
- Pool
Association Name
- Greenacre Properties Inc
Association Phone
- 813-600-1100
Carport Spaces
- 0.00
Close Date
- 0000-00-00
Cooling
- Central Air
Country
- US
Covered Spaces
- 0.00
Exterior Features
- Lighting
- Rain Gutters
- Sidewalk
- Sliding Doors
Fencing
- Vinyl
Flooring
- Carpet
- Ceramic Tile
- Concrete
Garage Spaces
- 3.00
Heating
- Central
- Electric
Insurance Expense
- 0.00
Interior Features
- Ceiling Fans(s)
- Eat-in Kitchen
- High Ceilings
- Open Floorplan
- Primary Bedroom Main Floor
- Solid Surface Counters
- Solid Wood Cabinets
- Thermostat
Legal Description
- TWIN LAKES PARCELS D1 D3 AND E1 LOT 64 BLOCK D
Levels
- One
Living Area
- 2621.00
Lot Features
- City Limits
- In County
- Sidewalk
- Paved
Area Major
- 33596 - Valrico
Net Operating Income
- 0.00
Occupant Type
- Owner
Open Parking Spaces
- 0.00
Other Expense
- 0.00
Parcel Number
- U-04-30-21-5LT-D00000-00064.0
Parking Features
- Driveway
- Garage Door Opener
Pets Allowed
- Breed Restrictions
Pool Features
- Gunite
- In Ground
- Lighting
- Screen Enclosure
Property Condition
- Completed
Property Type
- Residential
Roof
- Shingle
Sewer
- Public Sewer
Style
- Traditional
Tax Year
- 2024
Township
- 30
Utilities
- BB/HS Internet Available
- Cable Available
- Electricity Available
- Electricity Connected
- Natural Gas Available
- Private
- Propane
- Sprinkler Meter
- Underground Utilities
- Water Available
- Water Connected
Virtual Tour Url
- https://iplayerhd.com/player/video/544c88b3-850f-459f-a3b6-556801ecb1bc
Water Source
- Public
Year Built
- 2001
Zoning Code
- PD
Listing Data ©2025 Pinellas/Central Pasco REALTOR® Organization
The information provided by this website is for the personal, non-commercial use of consumers and may not be used for any purpose other than to identify prospective properties consumers may be interested in purchasing.Display of MLS data is usually deemed reliable but is NOT guaranteed accurate.
Datafeed Last updated on June 28, 2025 @ 12:00 am
©2006-2025 brokerIDXsites.com - https://brokerIDXsites.com
Sign Up Now for Free!X
Call Direct: Brokerage Office: Mobile: 727.710.4938
Registration Benefits:
- New Listings & Price Reduction Updates sent directly to your email
- Create Your Own Property Search saved for your return visit.
- "Like" Listings and Create a Favorites List
* NOTICE: By creating your free profile, you authorize us to send you periodic emails about new listings that match your saved searches and related real estate information.If you provide your telephone number, you are giving us permission to call you in response to this request, even if this phone number is in the State and/or National Do Not Call Registry.
Already have an account? Login to your account.

