
- Jackie Lynn, Broker,GRI,MRP
- Acclivity Now LLC
- Signed, Sealed, Delivered...Let's Connect!
No Properties Found
- Home
- Property Search
- Search results
- 6211 114th Drive E, PARRISH, FL 34219
Property Photos
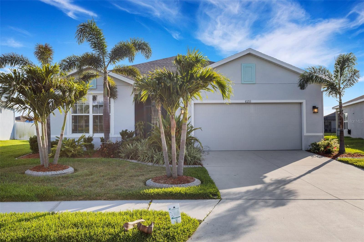

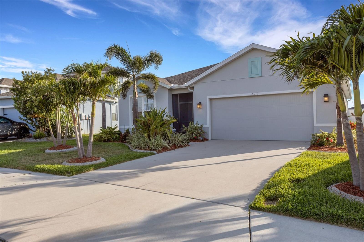
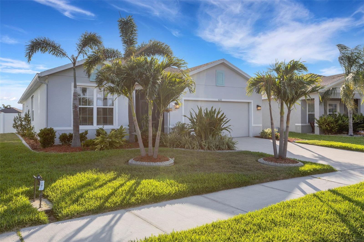
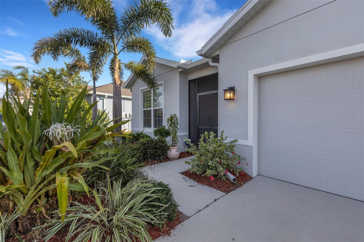
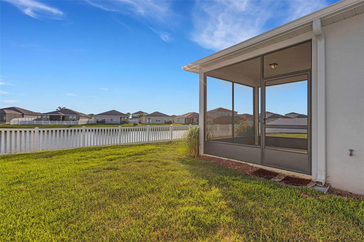
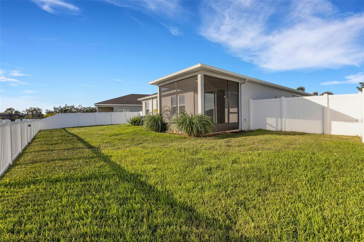
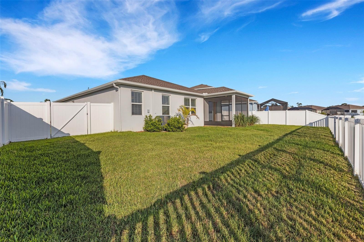
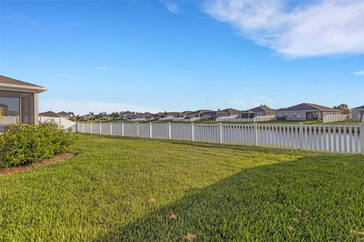
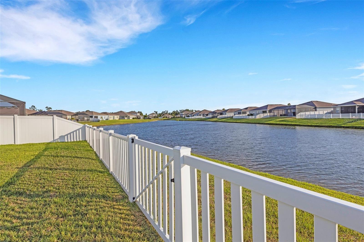
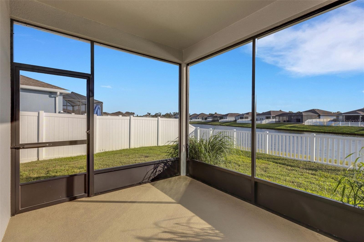
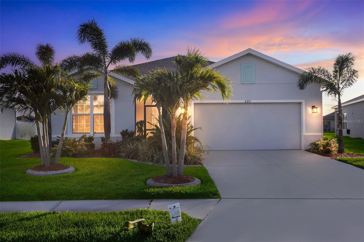
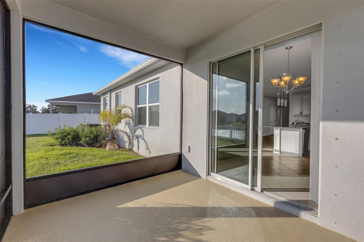
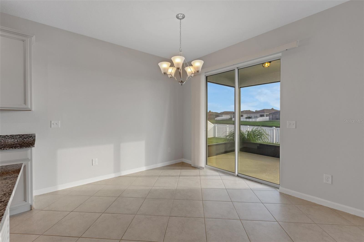
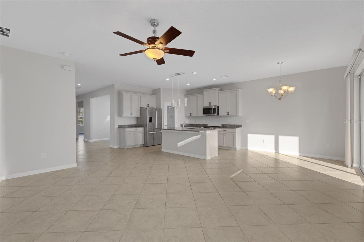
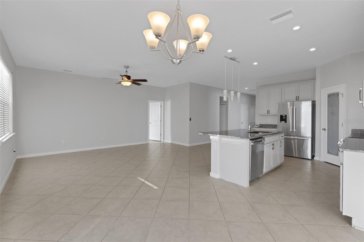
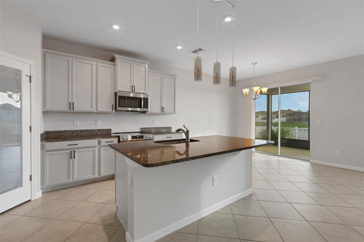
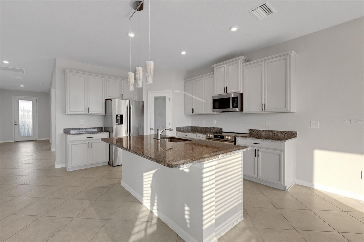
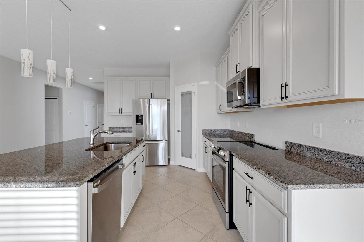
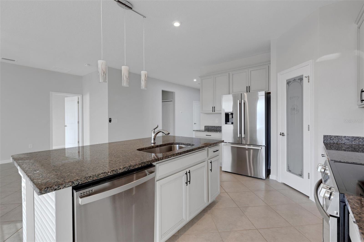
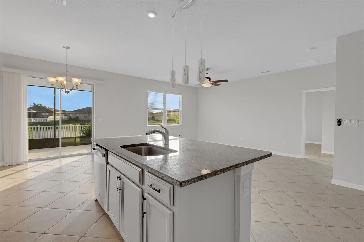
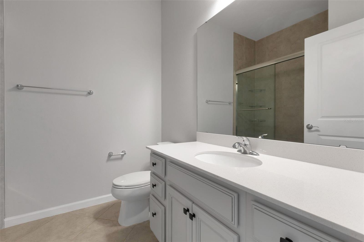
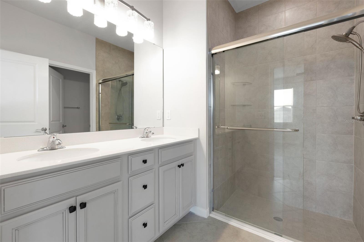
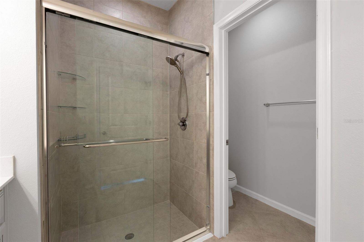
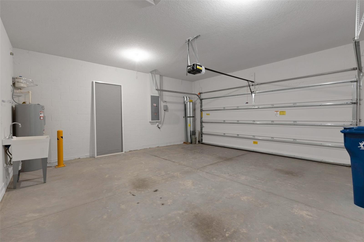
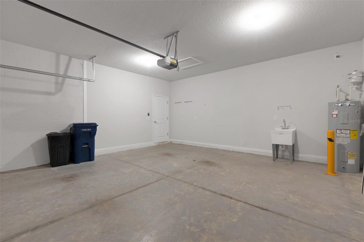
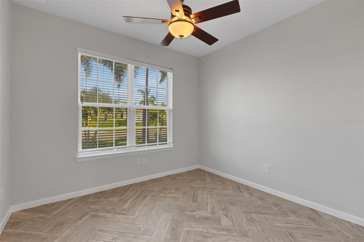
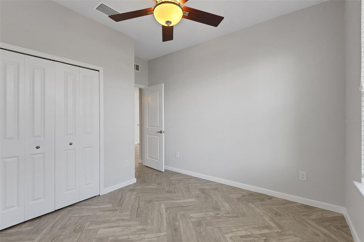
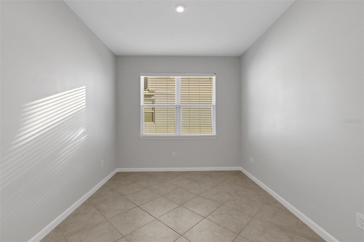
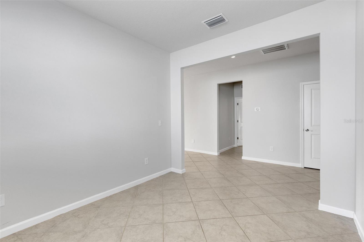
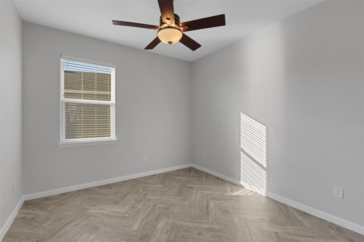
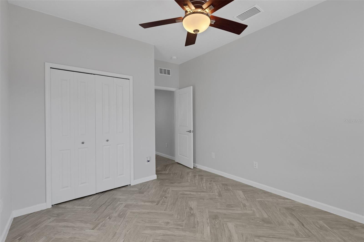
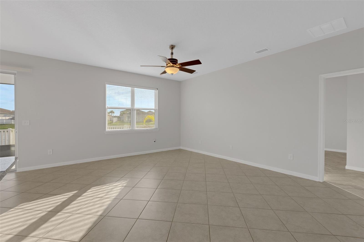
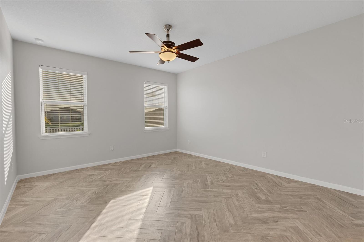
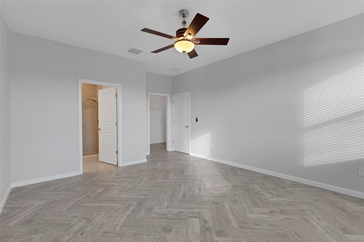
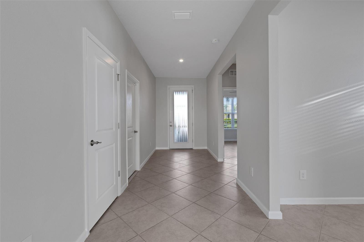
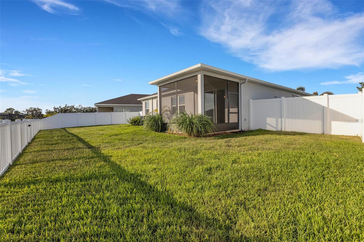
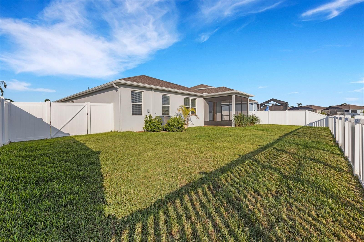
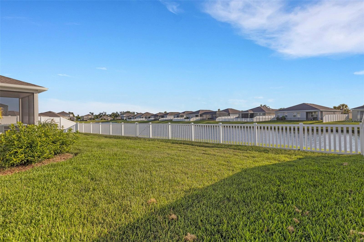
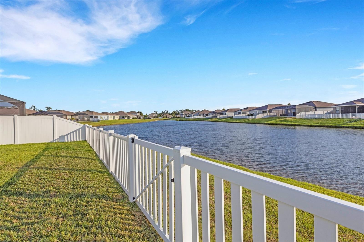
- MLS#: TB8391859 ( Residential )
- Street Address: 6211 114th Drive E
- Viewed: 3
- Price: $388,900
- Price sqft: $171
- Waterfront: No
- Year Built: 2021
- Bldg sqft: 2274
- Bedrooms: 3
- Total Baths: 2
- Full Baths: 2
- Garage / Parking Spaces: 2
- Days On Market: 25
- Additional Information
- Geolocation: 27.5708 / -82.4426
- County: MANATEE
- City: PARRISH
- Zipcode: 34219
- Subdivision: Willow Bend Ph Ib
- Elementary School: Virgil Mills Elementary
- Middle School: Buffalo Creek Middle
- High School: Palmetto High
- Provided by: MARK SPAIN REAL ESTATE
- Contact: Dawn Walls
- 855-299-7653

- DMCA Notice
-
DescriptionOne or more photo(s) has been virtually staged. Welcome to Your New Home in the Desirable Willow Bend Community! Step into this beautifully maintained 3 bedroom, 2 bathroom home with a 2 car garage, perfectly situated in the sought after Willow Bend neighborhood. From the moment you enter, you'll love the bright, airy feel created by abundant natural light and tile flooring throughout. The home features a separate dining room, ideal for formal meals or family gatherings. The spacious kitchen is a chefs dream, complete with stainless steel appliances, granite countertops, and a large center island that offers extra seatingperfect for casual dining or entertaining guests. A walk in pantry provides ample storage space to keep everything organized. The primary suite is generously sized and includes a large walk in closet and a private ensuite bathroom with a dual vanity and a luxurious walk in shower. Step outside through the sliding glass doors to enjoy the peaceful screened in porch, perfect for relaxing day or night with tranquil pond views. The fenced backyard offers both privacy and security, ideal for pets, play, or gardening. Dont miss your chance to make this lovely home yoursschedule your private showing today!
Property Location and Similar Properties
All
Similar






Features
Appliances
- Dishwasher
- Disposal
- Microwave
- Range
- Refrigerator
Home Owners Association Fee
- 100.00
Home Owners Association Fee Includes
- Pool
- Recreational Facilities
Association Name
- Greenacres Properties
Association Phone
- 813-936-4157
Carport Spaces
- 0.00
Close Date
- 0000-00-00
Cooling
- Central Air
Country
- US
Covered Spaces
- 0.00
Exterior Features
- Lighting
- Rain Gutters
- Sidewalk
- Sliding Doors
Fencing
- Fenced
- Vinyl
Flooring
- Laminate
- Tile
Furnished
- Unfurnished
Garage Spaces
- 2.00
Heating
- Central
High School
- Palmetto High
Insurance Expense
- 0.00
Interior Features
- Ceiling Fans(s)
- Kitchen/Family Room Combo
- Solid Surface Counters
- Thermostat
- Walk-In Closet(s)
Legal Description
- LOT 96
- WILLOW BEND PH IB PI #4675.1215/9
Levels
- One
Living Area
- 1824.00
Lot Features
- Sidewalk
- Paved
Middle School
- Buffalo Creek Middle
Area Major
- 34219 - Parrish
Net Operating Income
- 0.00
Occupant Type
- Vacant
Open Parking Spaces
- 0.00
Other Expense
- 0.00
Parcel Number
- 467512159
Parking Features
- Driveway
Pets Allowed
- Number Limit
- Yes
Possession
- Close Of Escrow
Property Condition
- Completed
Property Type
- Residential
Roof
- Shingle
School Elementary
- Virgil Mills Elementary
Sewer
- Public Sewer
Tax Year
- 2024
Township
- 33
Utilities
- BB/HS Internet Available
- Electricity Connected
- Sewer Connected
- Water Connected
View
- Water
Virtual Tour Url
- https://www.propertypanorama.com/instaview/stellar/TB8391859
Water Source
- Public
Year Built
- 2021
Zoning Code
- SFR
Listing Data ©2025 Pinellas/Central Pasco REALTOR® Organization
The information provided by this website is for the personal, non-commercial use of consumers and may not be used for any purpose other than to identify prospective properties consumers may be interested in purchasing.Display of MLS data is usually deemed reliable but is NOT guaranteed accurate.
Datafeed Last updated on June 27, 2025 @ 12:00 am
©2006-2025 brokerIDXsites.com - https://brokerIDXsites.com
Sign Up Now for Free!X
Call Direct: Brokerage Office: Mobile: 727.710.4938
Registration Benefits:
- New Listings & Price Reduction Updates sent directly to your email
- Create Your Own Property Search saved for your return visit.
- "Like" Listings and Create a Favorites List
* NOTICE: By creating your free profile, you authorize us to send you periodic emails about new listings that match your saved searches and related real estate information.If you provide your telephone number, you are giving us permission to call you in response to this request, even if this phone number is in the State and/or National Do Not Call Registry.
Already have an account? Login to your account.

